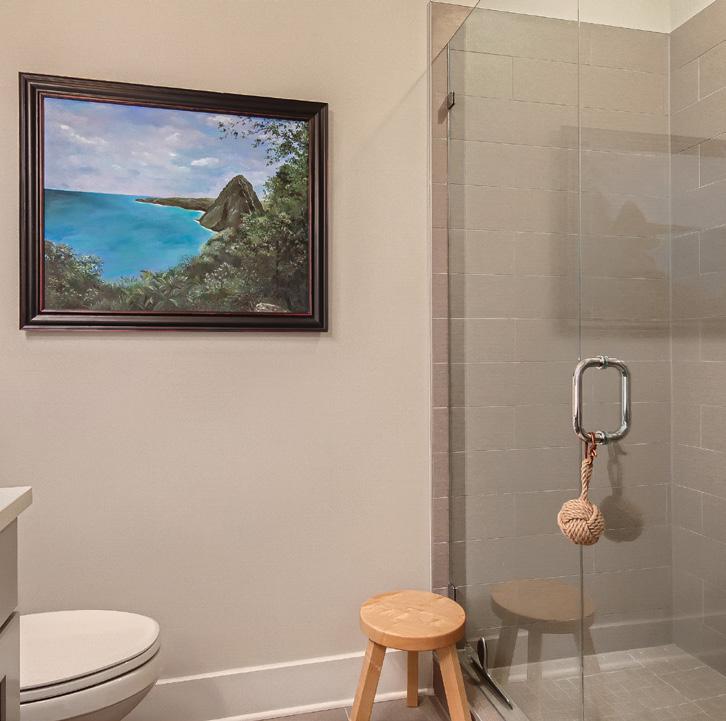1609 Cannon View Lane
CHARLOTTE, NC 28208


1609 Cannon View Lane
CHARLOTTE, NC 28208

listed -

















1609 Cannon View Lane, Charlotte, NC 28208
MLS#: 4011901 Category:
Subdivision: Uptown West Terraces

Main Lvl Garage: Yes Garage: Yes # Gar Sp: 2 Carport: No # Carport Spc:
Covered Sp: Open Prk Sp: No # Assg Sp:
Parking Features: Garage Attached, Tandem Features
Windows: Laundry: In Hall, Laundry Closet, Upper Level
Fixtures Except: Yes/attached lamp in living room, TV mount in living room Basement Dtls: No
Foundation: Slab
Fireplaces:
Accessibility: Construct Type: Site Built
Exterior Cover: Brick Partial, Hardboard Siding Road Frontage:
Road Surface: Patio/Porch: Awnings, Porch, Terrace
Security Feat: Security System
Inclusions:
Appliances: Dishwasher, Disposal, Electric Range, Microwave, Refrigerator, Washer/Dryer Included
Interior Feat: Attic Walk-in, Drop Zone, Kitchen Island, Open Floorplan, Pantry, Storage
Floors: Prefinished Wood, Tile
Exterior Feat: Rooftop Terrace
Comm Feat: Dog Park, Street Lights
Utilities
Sewer: City Sewer Water: City Water
Heat: Heat Pump Cool: Central Air
Association Information
Subject to HOA: Required Subj to CCRs: Yes HOA Subj Dues: Mandatory
HOA Mangemnt: Hawthorne Management HOA Phone: (704) 377-0114 Assoc Fee: $203/Monthly
Land Included: Yes
Condo/Townhouse Information
Pets: Yes Pet Dep: Entry Level: 1
Remarks Information
Public Rmrks: Stunning CITY VIEWS from this gorgeous like-new townhome in Uptown West Terraces! Immaculately maintained unit built in 2019 by Hopper Communities. On the main level, you will find an expansive kitchen open to the living space and dining area. Covered porch overlooks the Uptown Charlotte Skyline. Upstairs are two spacious bedrooms with en suite bathrooms featuring beautiful upgraded glass shower in primary and tub in secondary. The rooftop terrace is complete with a retractable awning and hookup for TV. Bonus feature is a front facing patio accessible through the walk-in attic with expansive views of the city. Two car tandem garage and large storage closet on first floor. Uptown West Terraces community is conveniently located in Seversville with direct access to the Gold Line and all Charlotte has to offer!
HEATEDLIVINGSPACE
MAINLEVEL-575 LOWERLEVEL-74
UPPERLEVEL-623
STAIRWAYTOROOF-75
TOTALHEATED-1347 garage-531unheated Allmeaurementsareroundedtonearestinch.Thisfloorplanis
roofpatio-252unheated




