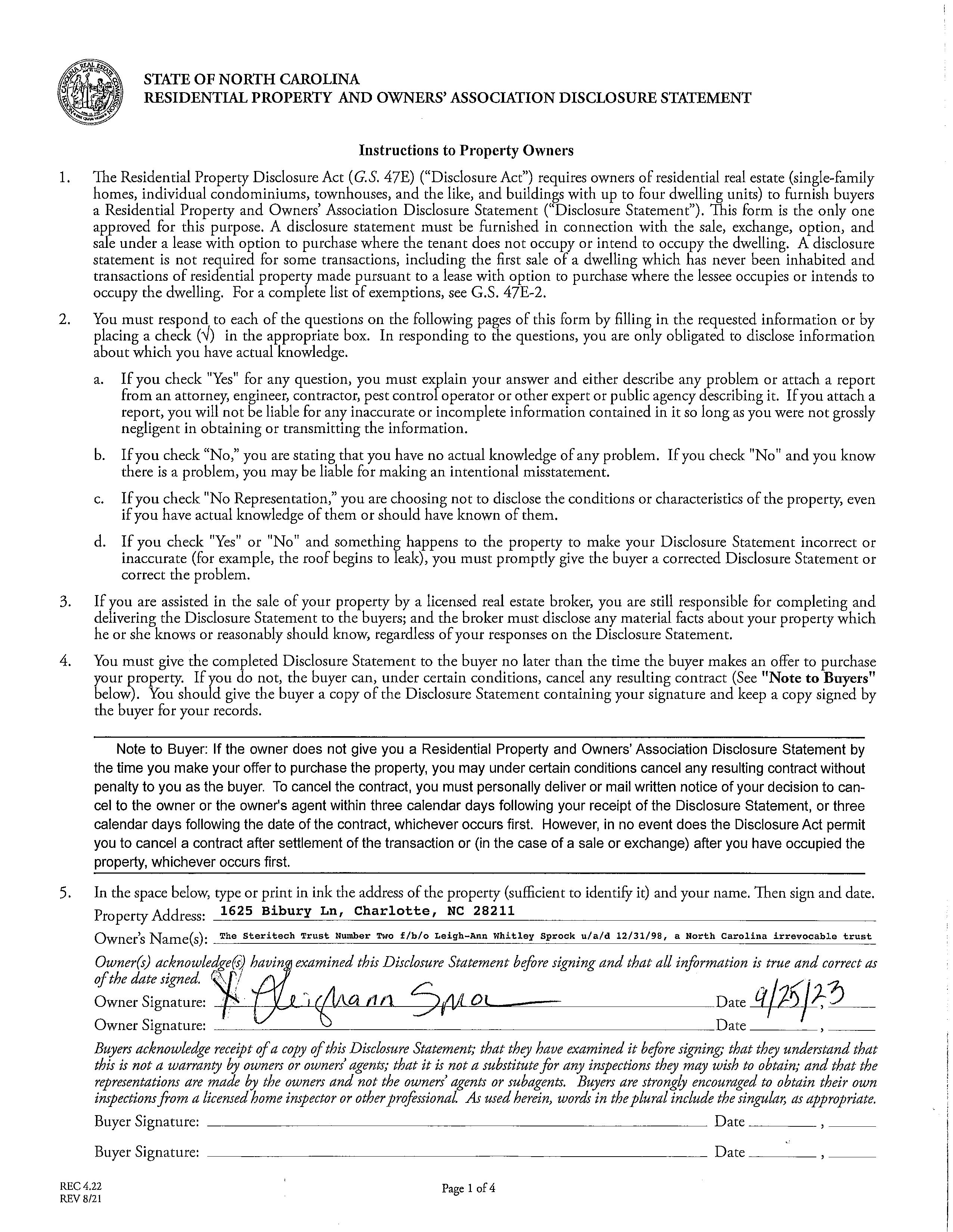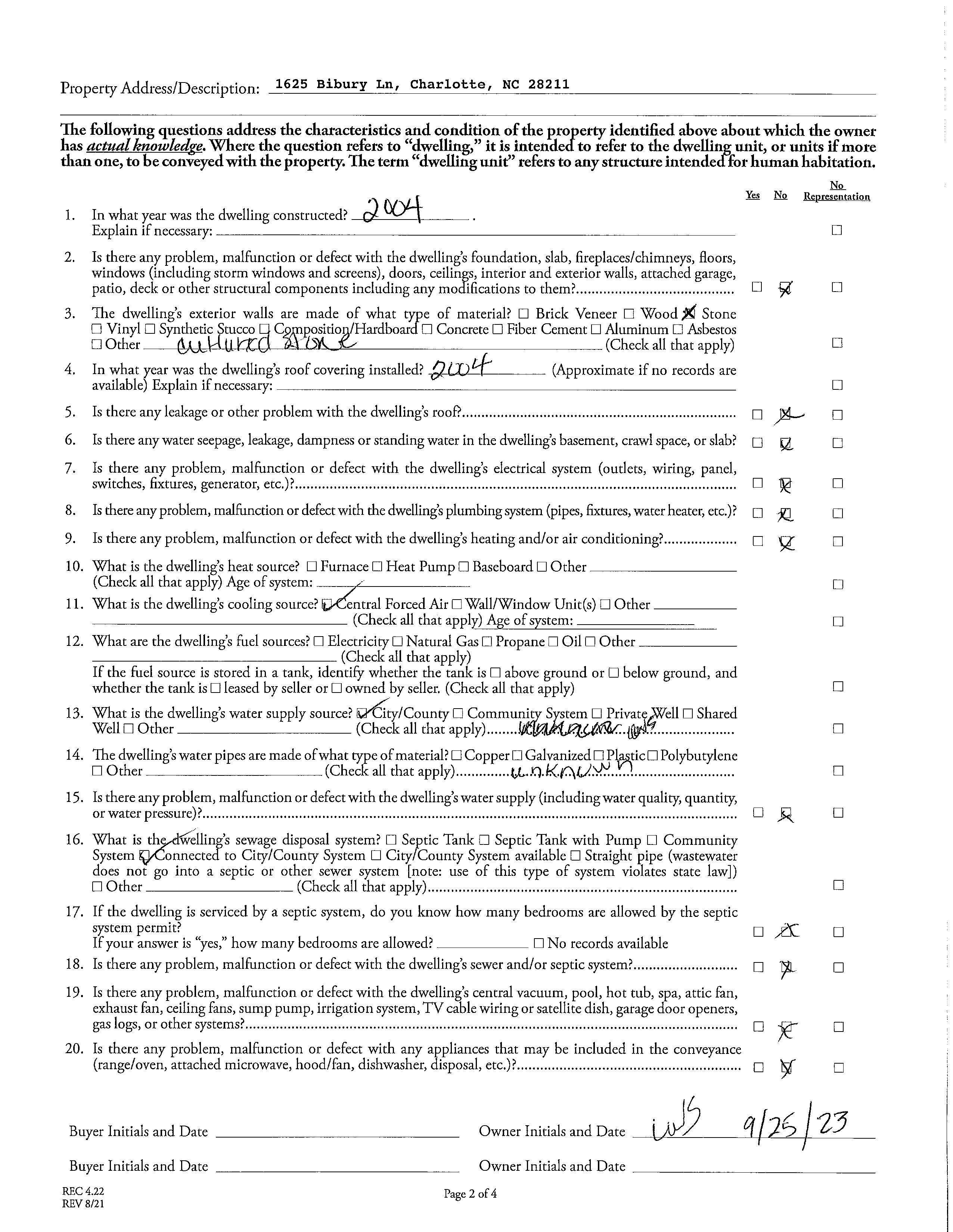1625 Bibury Lane
CHARLOTTE, NC 28211


1625 Bibury Lane
CHARLOTTE, NC 28211


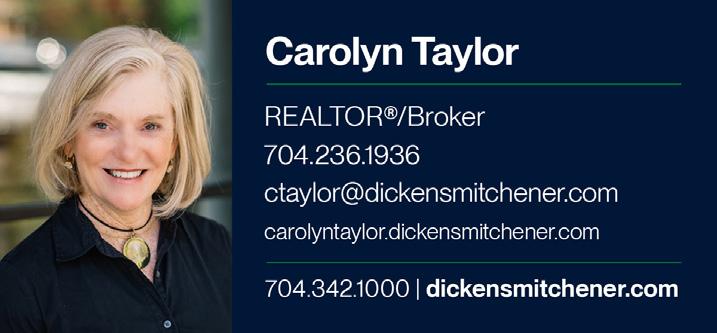
3,775 Sq Ft
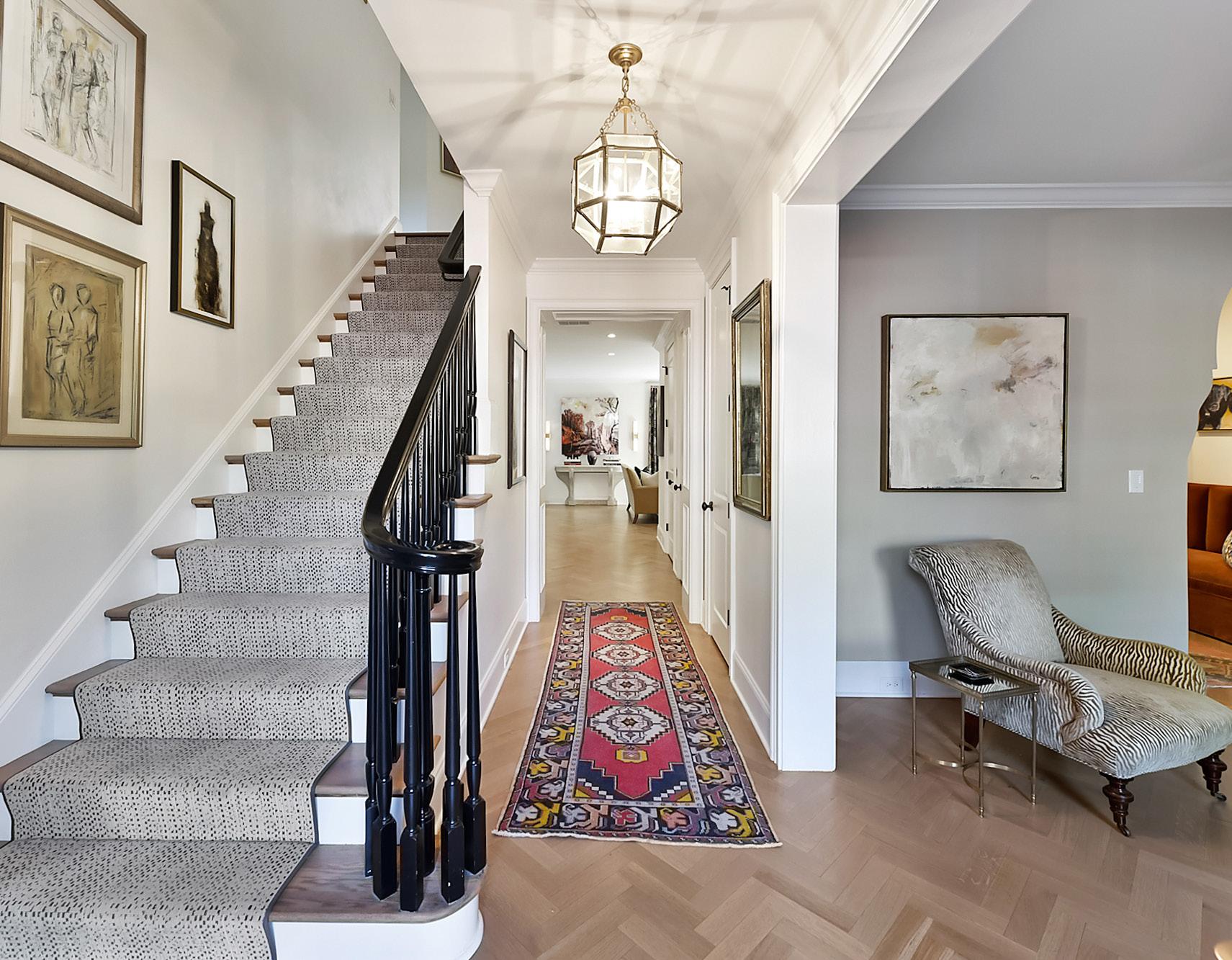
MLS# 4072759
Jump on this opportunity for a one of a kind elegant English Cottage nestled among the trees for wonderful privacy and space. This home features a 3 car garage, 3 parking spaces, great storage and elevator. The downstairs was renovated down to the studs with beautiful white oak herringbone floors, new kitchen, new entertainment bar, Open and spacious, entertain with great flow spilling onto a beautiful patio overlooking the green park-like setting. The third floor has been updated and could be a bonus/4th bedroom/ study /cozy office. A Rare Find! Visit




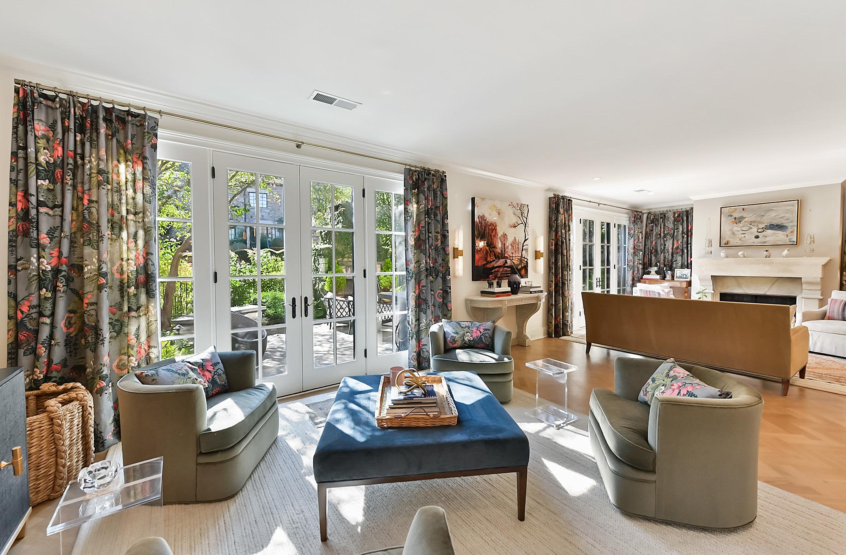
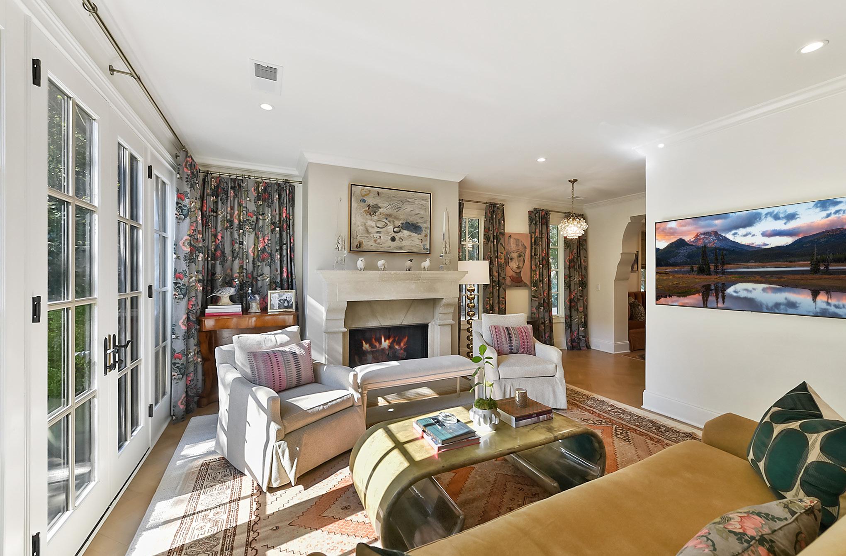
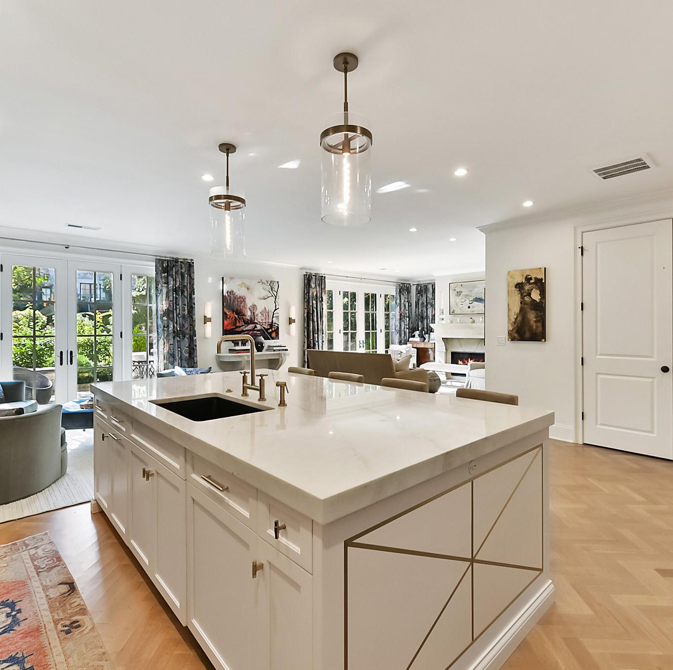



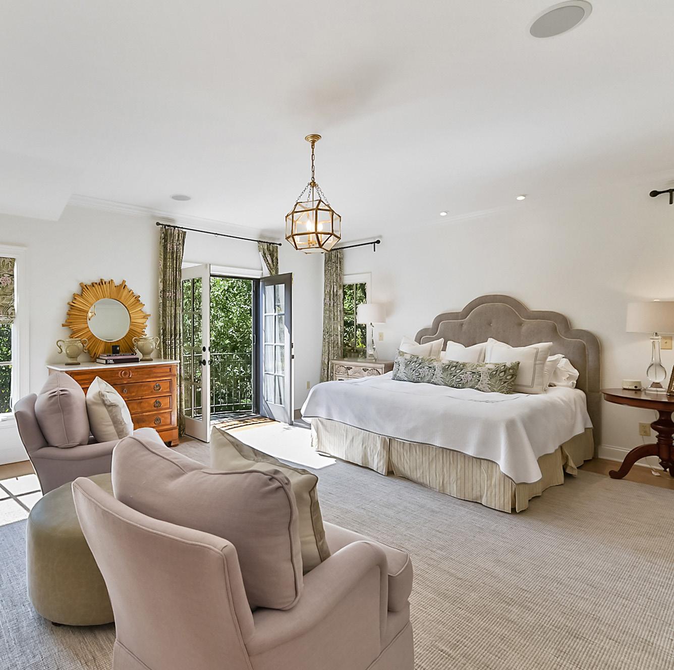






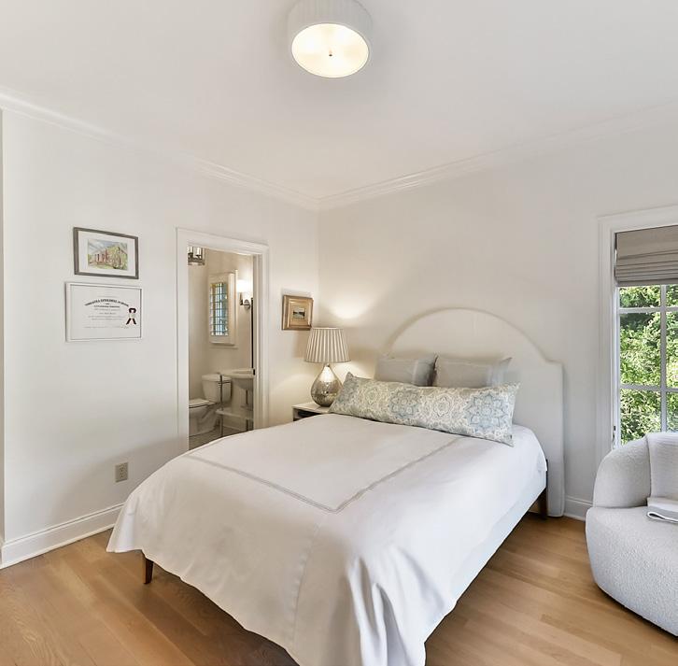
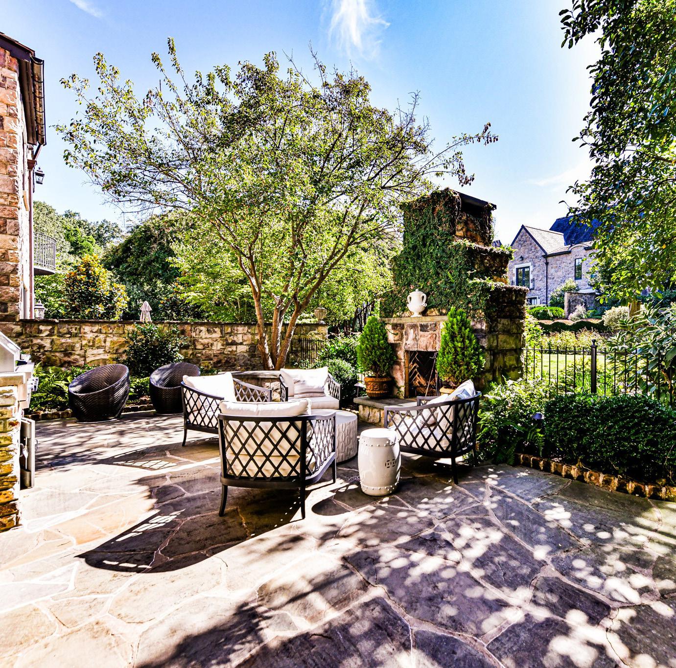
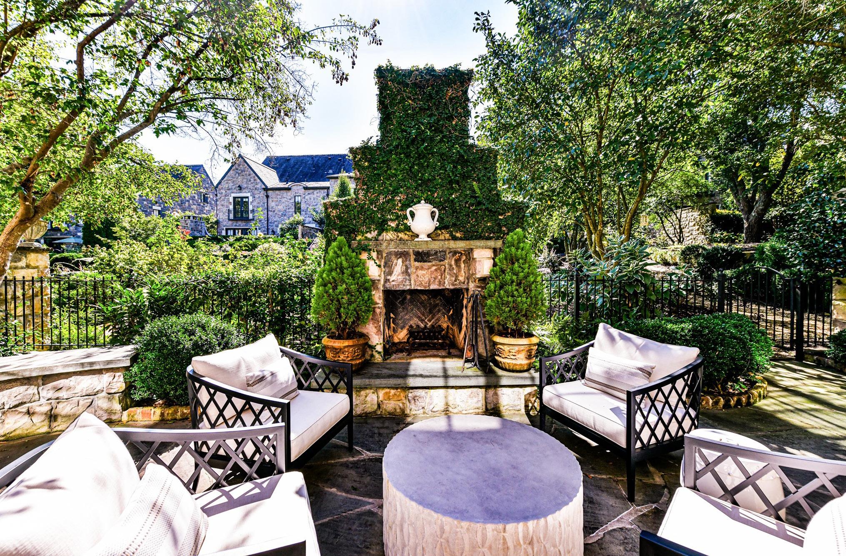



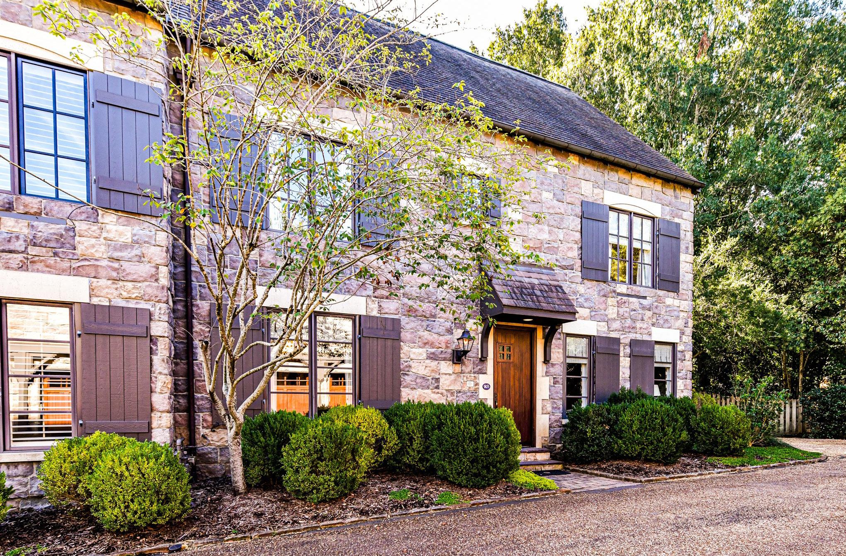
1625 Bibury Lane, Charlotte, North Carolina 28211-1731
MLS#:
Subdivision:
Main Lvl Garage: Yes
Covered Sp: Open Prk Sp: Yes/3 # Assg Sp:
Driveway: Stone Prkng Desc:
Parking Features: Garage Detached, Parking Space(s) Features
View: Doors: French Doors
Windows: Laundry: Laundry Room, Upper Level
Fixtures Exclsn: Yes/DR chandelier, sconces great room
Foundation: Slab
Basement Dtls: No
Fireplaces: /Great Room, Outside
Accessibility: Construct Type: Site Built
Exterior Cover: Stone Road Frontage:

Road Surface: Patio/Porch: Balcony, Front Porch, Patio
Utilities: Cable Available, Electricity Connected, Natural Gas
Appliances: Beverage Refrigerator, Dishwasher, Disposal
Interior Feat: Elevator, Garden Tub, Kitchen Island, Open Floorplan, Pantry, Walk-In Closet(s), Wet Bar
Floors: Carpet, Wood
Utilities
Sewer: City Sewer Water: City Water
Heat: Central, Forced Air, Natural Gas Cool: Central Air
Association Information
Subject to HOA: Required Subj to CCRs: Yes HOA Subj Dues:
Condo/Townhouse Information
Land Included: Yes Pets: Unit Floor Level: 1 Entry Loc in Bldg: Main
Remarks Information
Public Rmrks: Jump on this opportunity for a one of a kind elegant English Cottage nestled among the trees for wonderful privacy and space. This home features a 3 car garage, 3 parking spaces, great storage and elevator. The downstairs was renovated down to the studs with beautiful white oak herringbone floors, new kitchen, new entertainment bar! Open and spacious, entertain with great flow opening onto a beautiful patio with fireplace and built in gas grill. Primary features a juliette balcony overlooking beautiful green space and common gardens. The third floor has been updated and could be a bonus/4th bedroom/ study /cozy office. A Rare Find!
Listing Information
TOTAL HEATED - 3775
- 880 sqft
