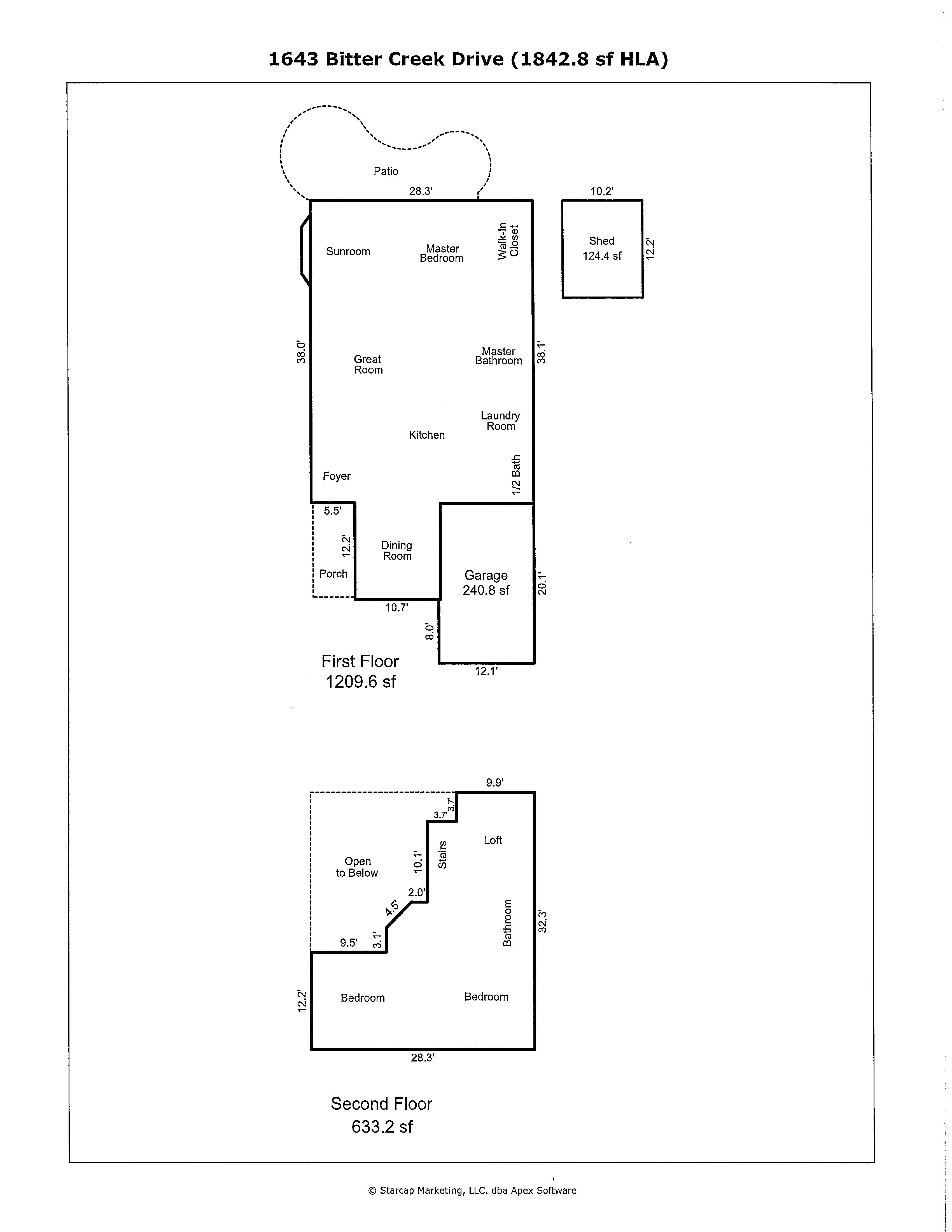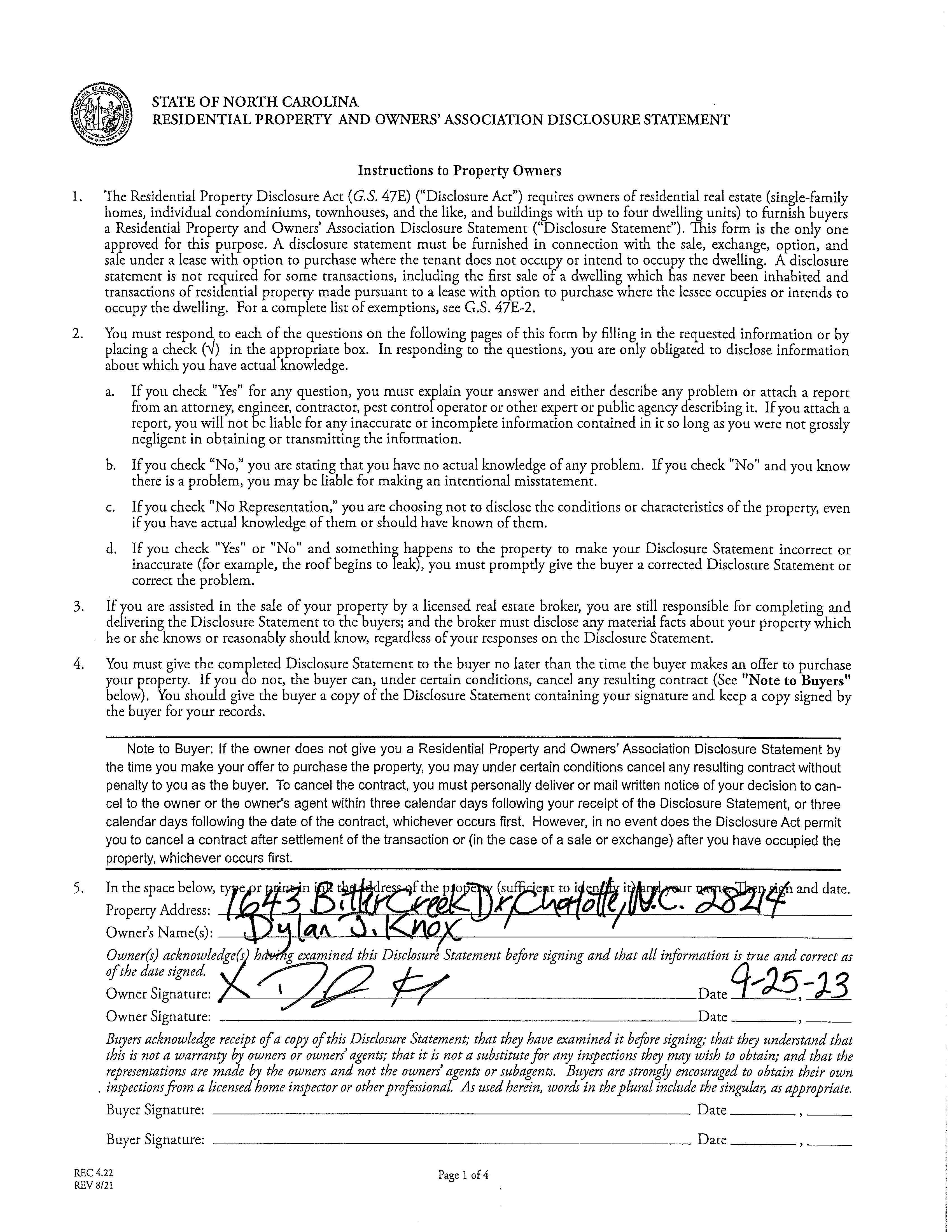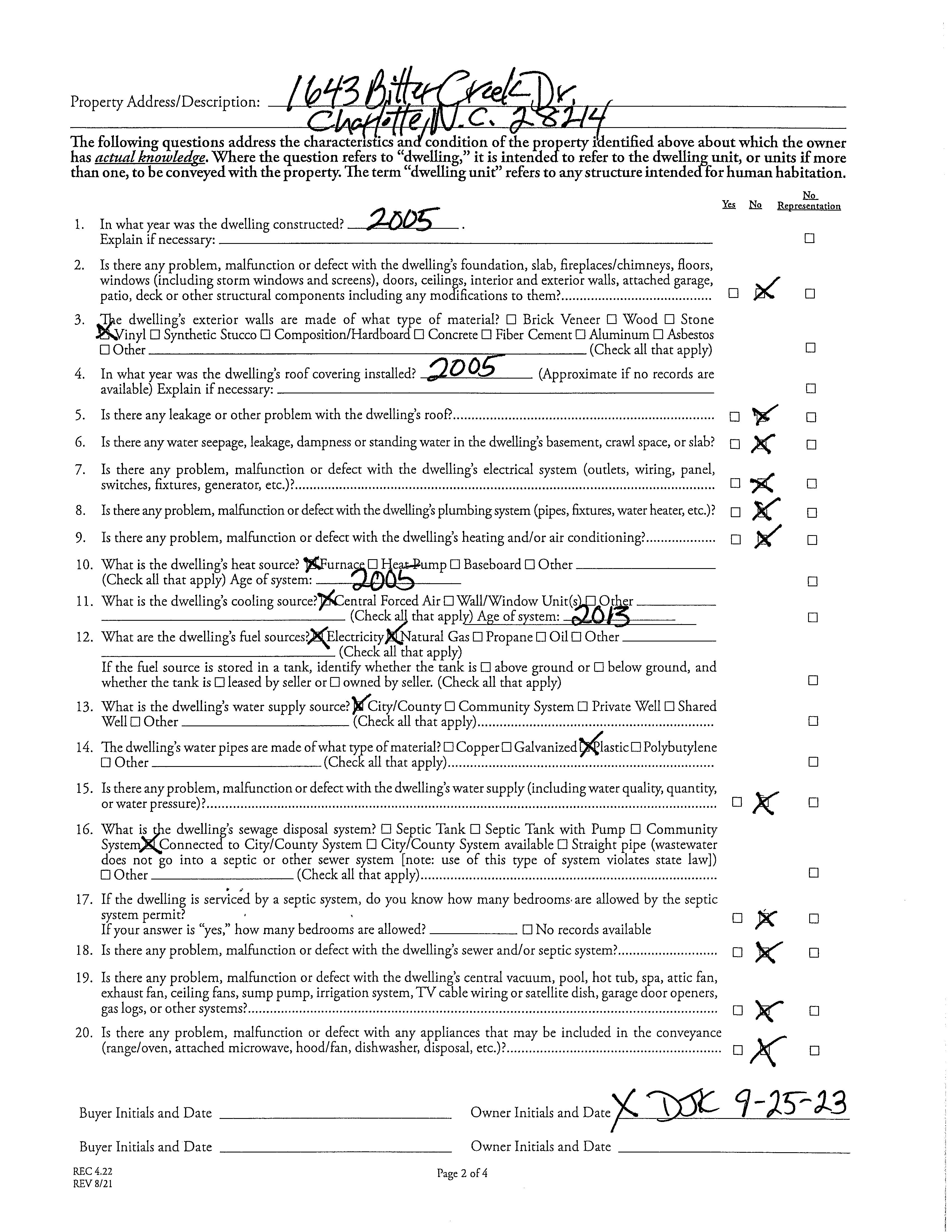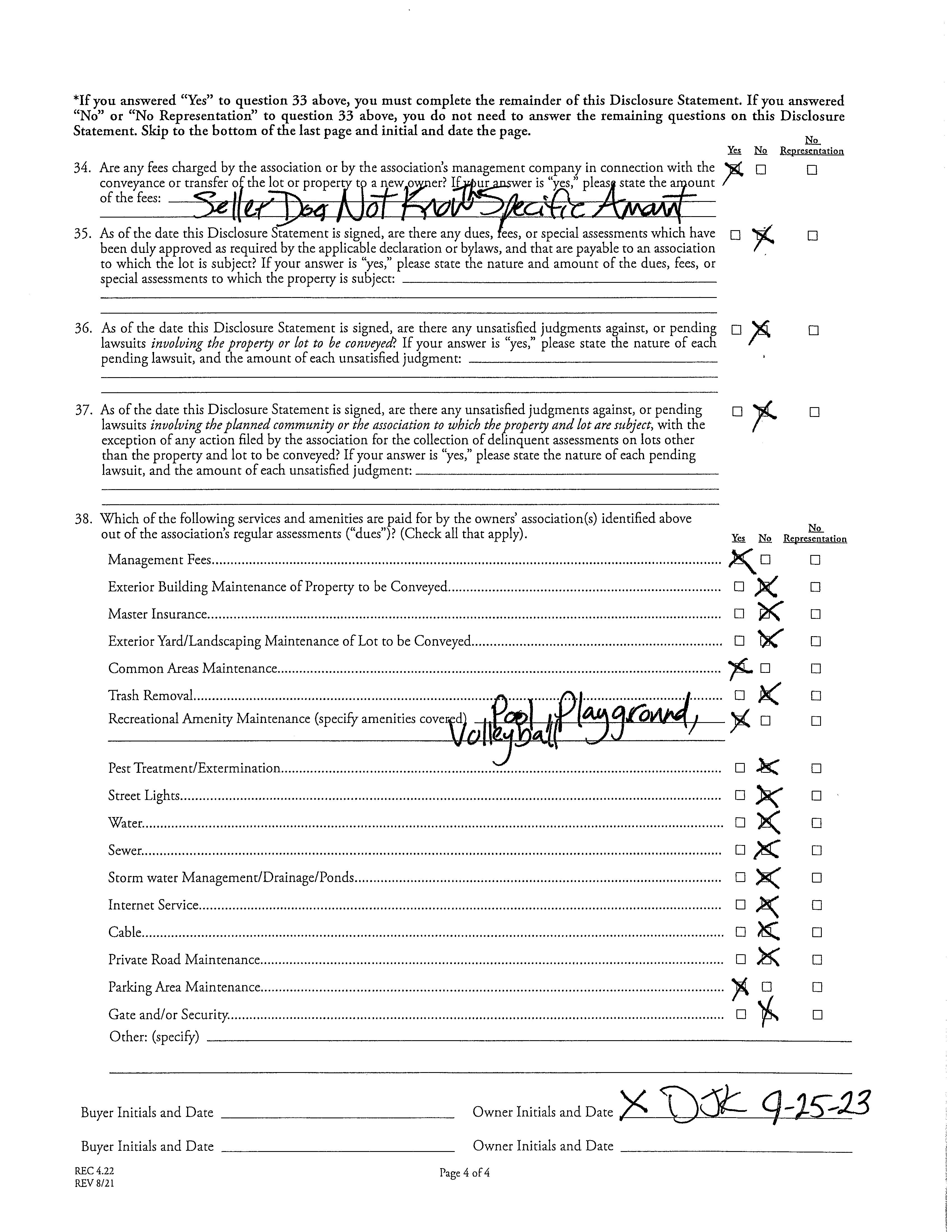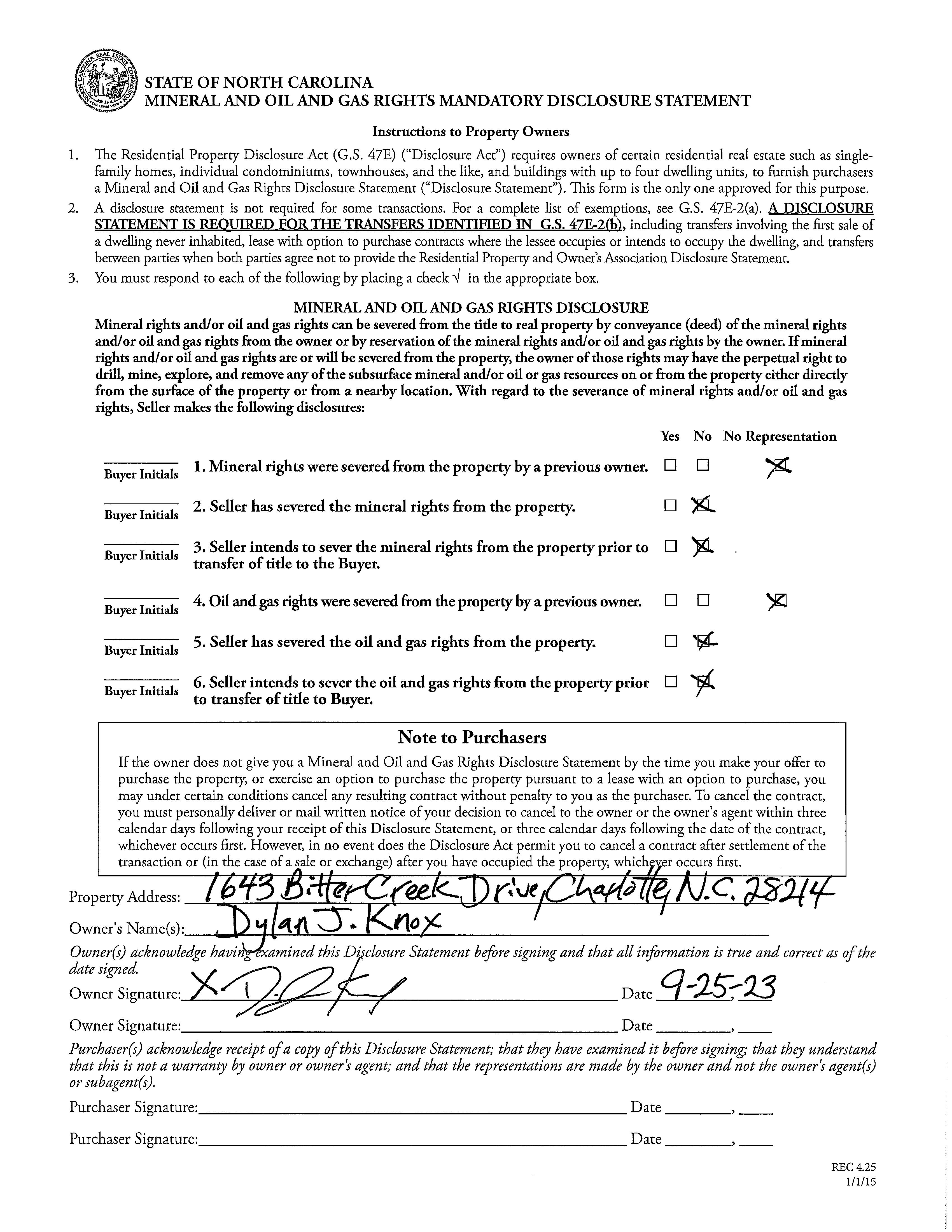CHARLOTTE, NC 28214


CHARLOTTE, NC 28214



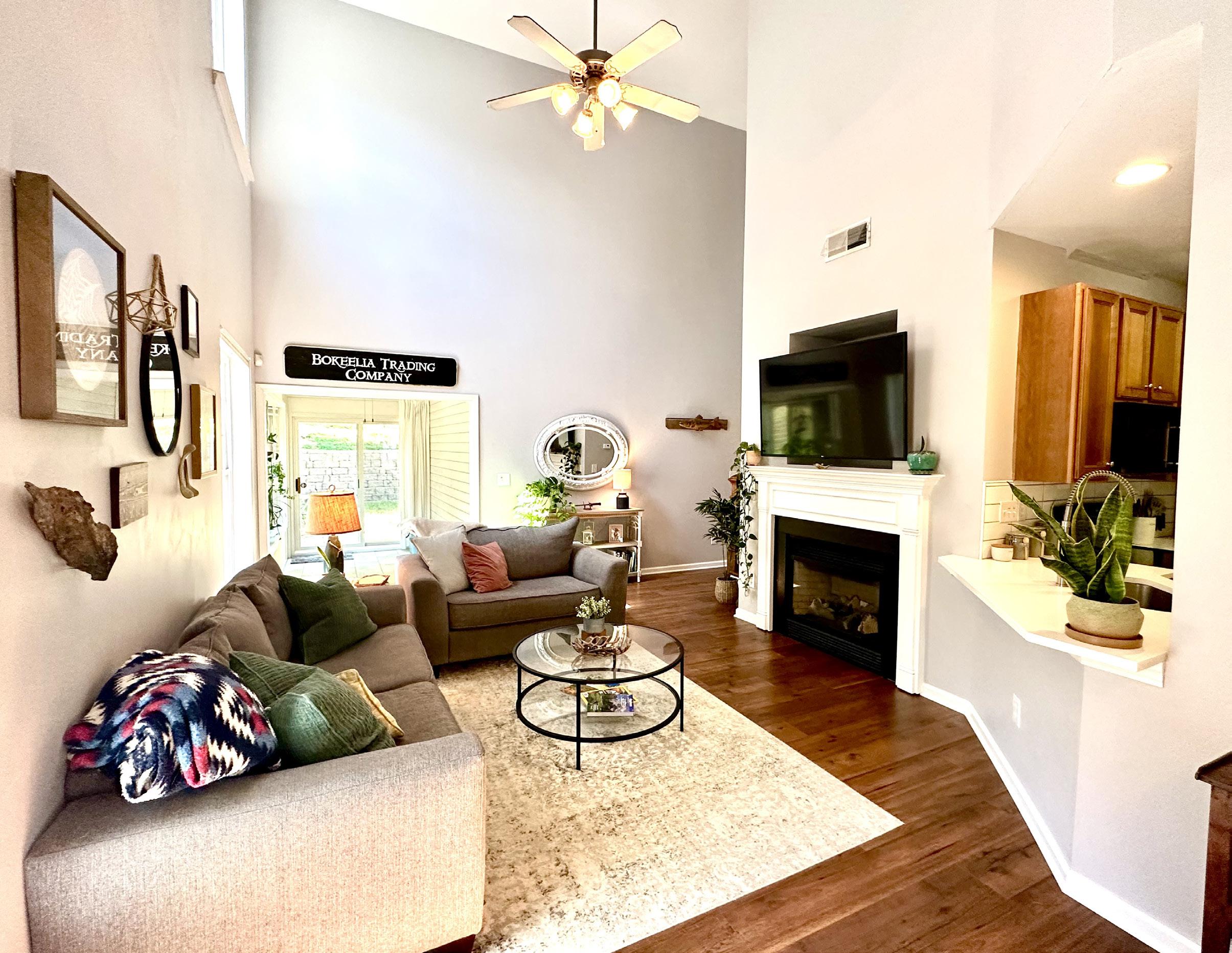
Fantastic well-maintained 1.5 story charmer on large private culde-sac lot w./ 1 car garage! This home offers a fantastic open airy floorplan w./ primary BR on main and multipurpose loft upstairs. Kitchen features updated quartz counters & tile backsplash (fridge, washer & dryer incl). Open 2-story living room opens onto kitchen & sunroom & features laminate hardwood flooring. Spacious primary BR overlooks private backyard & has a huge walk-in closet & cathedral ceiling. Primary bath provides a spa like feel w./ dual vanity, separate shower/soaking tub & plenty of space. Upstairs has 2 BR’s and large bath in addition to the loft workspace. Beautiful fenced in backyard features a retractable awning over stone patio, perfect for entertaining! (Don’t miss the storage shed). Blinds throughout, unique dining room light fixture as well as updated kitchen. Community offers great amenities including a pool and playground. Just minutes from shopping, dining and 485! A rare gem!
Visit dickensmitchener.com for more information
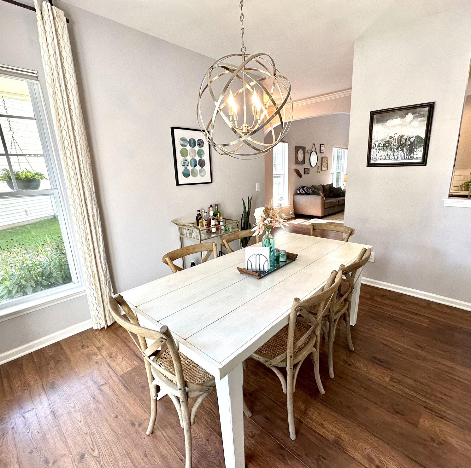
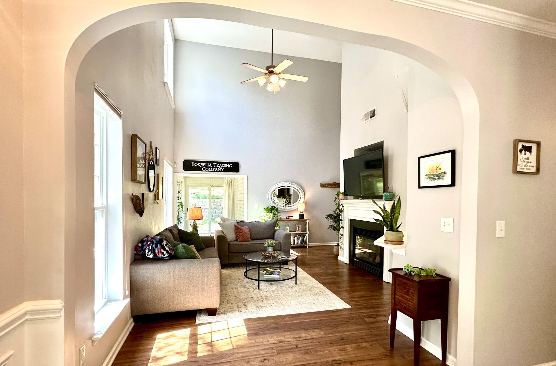
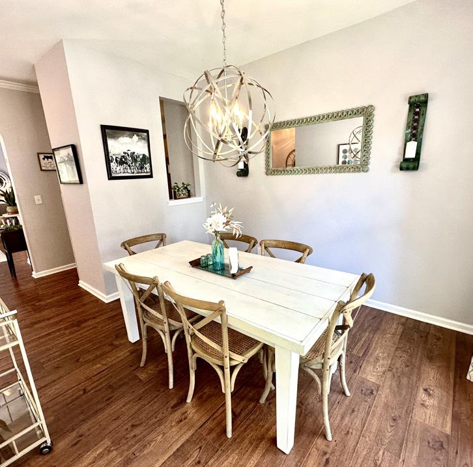

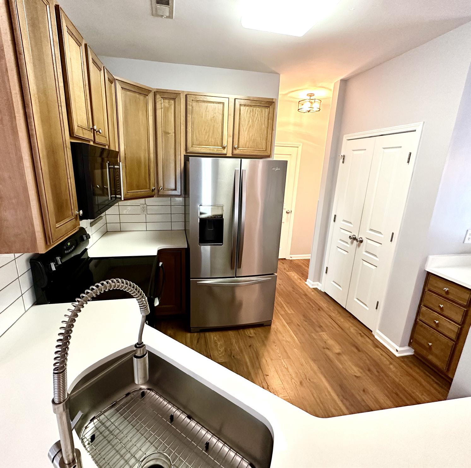
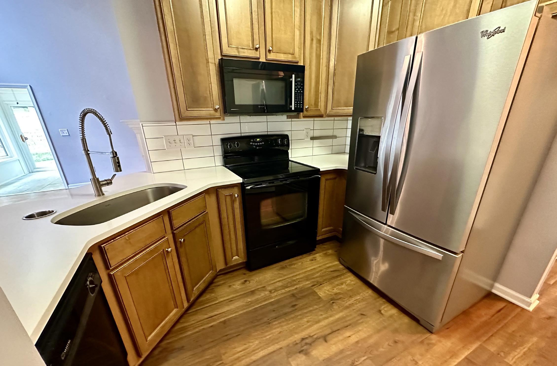

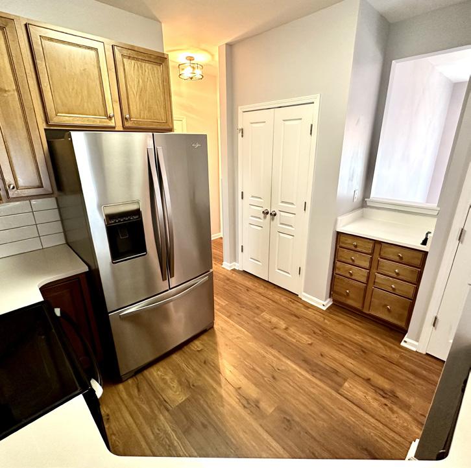
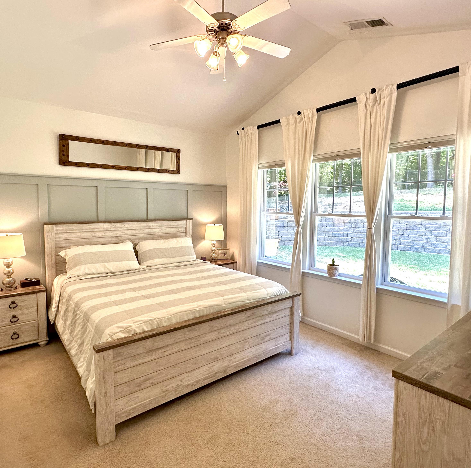

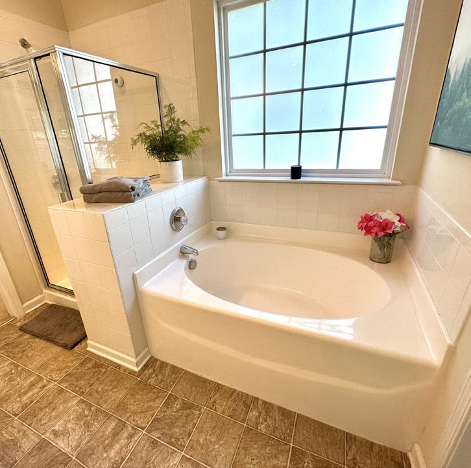
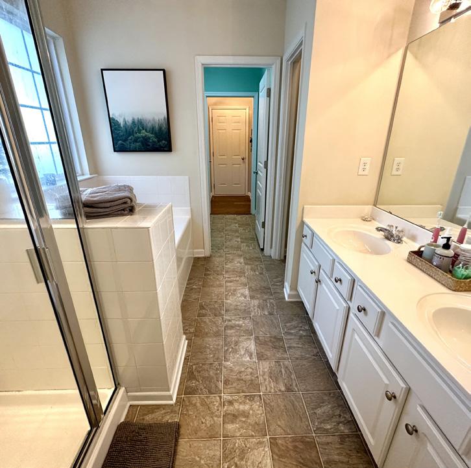

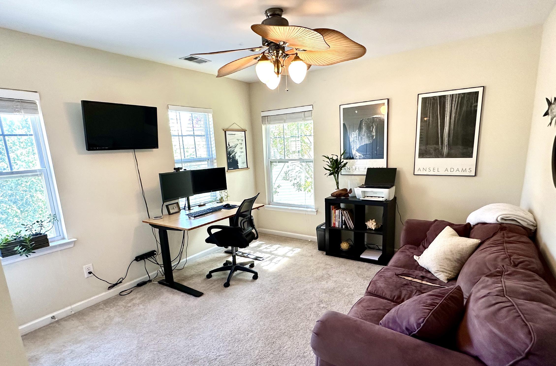
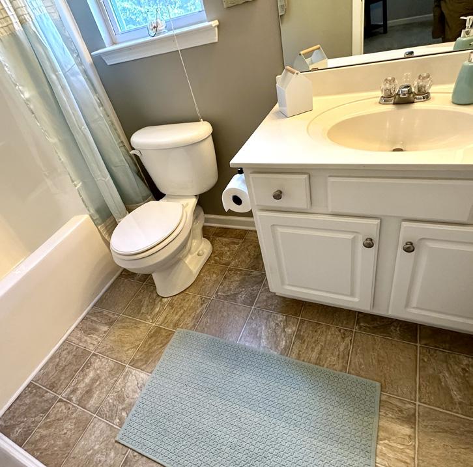
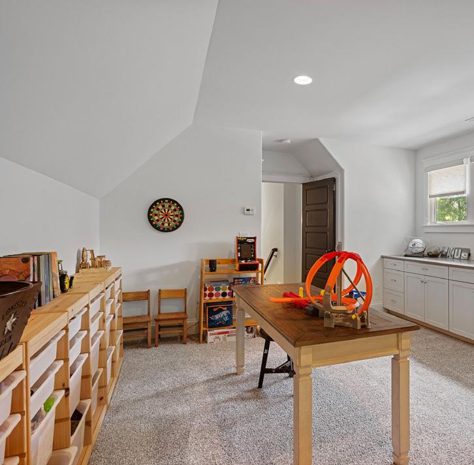
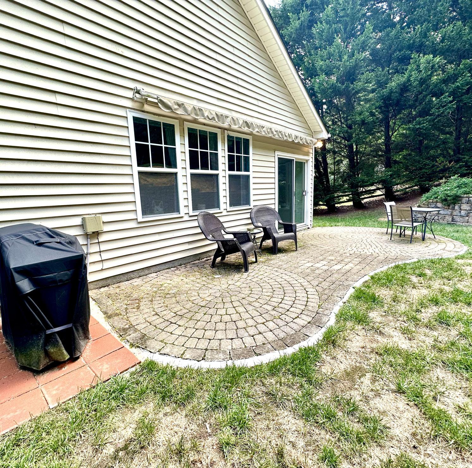
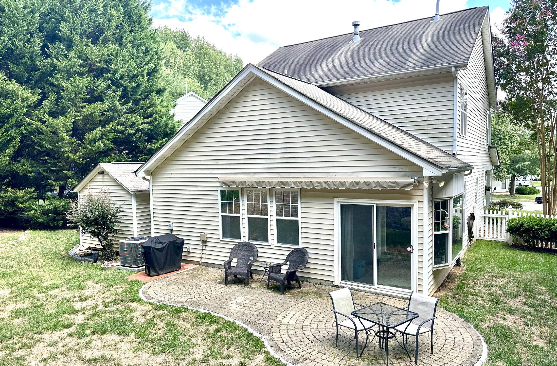
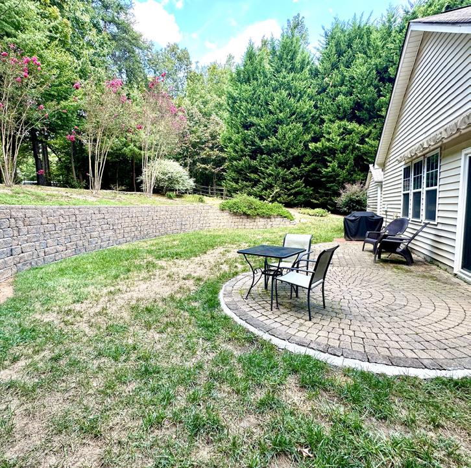
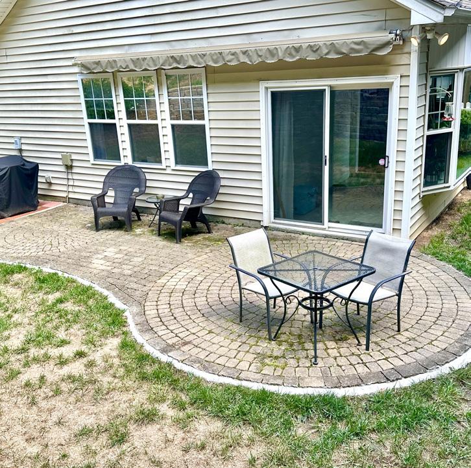
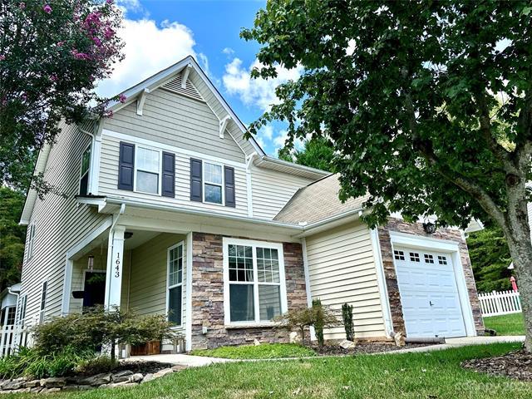
1643 Bitter Creek Drive, Charlotte, North Carolina 28214-1003
FHA, VA Loan
Assumable: No
Spcl Cond: None
Publicly Maintained Road
Ownership: Seller owned for at least one year
Main
Driveway: Concrete Prkng Desc:
Parking Features: Driveway, Garage Attached, Garage Door Opener, Garage Faces Front, On Street Features
Lot Description: Cul-De-Sac, Trees, Wooded
View: Doors: Sliding Doors
Windows: Insulated Window(s), Window Treatments
Fixtures Exclsn: No
Foundation: Slab
Fencing: Back Yard, Fenced
Accessibility:
Laundry: Laundry Room, Main Level
Basement Dtls: No
Fireplaces: Yes/Gas, Gas Log(s), Living Room
2nd Living Qtr:
Construct Type: Site Built
Exterior Cover: Stone, Vinyl Road Frontage:
Road Surface: Paved Patio/Porch: Covered, Front Porch, Terrace
Roof: Other Structure: Shed(s)
Security Feat: Carbon Monoxide Detector(s), Security System, Smoke Detector Inclusions:
Utilities: Cable Connected, Electricity Connected, Fiber Optics, Natural Gas, Underground Power Lines, Underground Utilities, Wired Internet Available
Appliances: Dishwasher, Disposal, Dryer, Electric Oven, Electric Range, Exhaust Fan, Exhaust Hood, Gas Water Heater, Microwave, Plumbed For Ice Maker, Refrigerator, Self Cleaning Oven, Washer, Washer/Dryer Included
Interior Feat: Attic Stairs Pulldown, Breakfast Bar, Cable Prewire, Cathedral Ceiling(s), Entrance Foyer, Garden Tub, Open Floorplan, Pantry, Split BR Plan, Storage, Vaulted Ceiling(s), Walk-In Closet(s)
Floors: Carpet, Laminate Wood, Tile, Vinyl, Wood
Comm Feat: Indoor Pool, Playground, Sidewalks, Street Lights Utilities
Sewer: City Sewer Water: City Water
Heat: Forced Air, Natural Gas
Cool: Central Air
Association Information
Subject to HOA: Required Subj to CCRs: Yes
HOA Mangemnt: Henderson Properties HOA Phone: 704-535-1122
Prop Spc Assess: No
Spc Assess Cnfrm: No
Land Included: Yes
Condo/Townhouse Information
HOA Subj Dues: Mandatory
Assoc Fee:
$346.5/Semi-Annua
Directions:
offers a fantastic open airy floorplan w./ primary BR on main and multipurpose loft upstairs. Kitchen features updated quartz counters & tile backsplash (fridge, washer & dryer incl). Open 2-story living room opens onto kitchen & sunroom & features laminate hardwood flooring. Spacious primary BR overlooks private backyard & has a huge walk-in closet & cathedral ceiling. Primary bath provides a spa like feel w./ dual vanity, separate shower/soaking tub & plenty of space. Upstairs has 2 BR's and large bath in addition to the loft workspace. Beautiful fenced in backyard features a retractable awning over stone patio, perfect for entertaining! (Don't miss the storage shed). Blinds throughout, unique dining room light fixture as well as updated kitchen. Community offers great amenities including a pool and playground. Just minutes from shopping, dining and 485! A rare gem!
Listing Information
DOM: CDOM: Slr Contr:
UC Dt: DDP-End Dt: LTC:
©2023 Canopy MLS. All rights reserved. Information herein deemed reliable but not guaranteed. Generated on 09/28/2023 11:12:38 AM
The listing broker’s offer of compensation is made only to participants of the MLS where the listing is filed.
