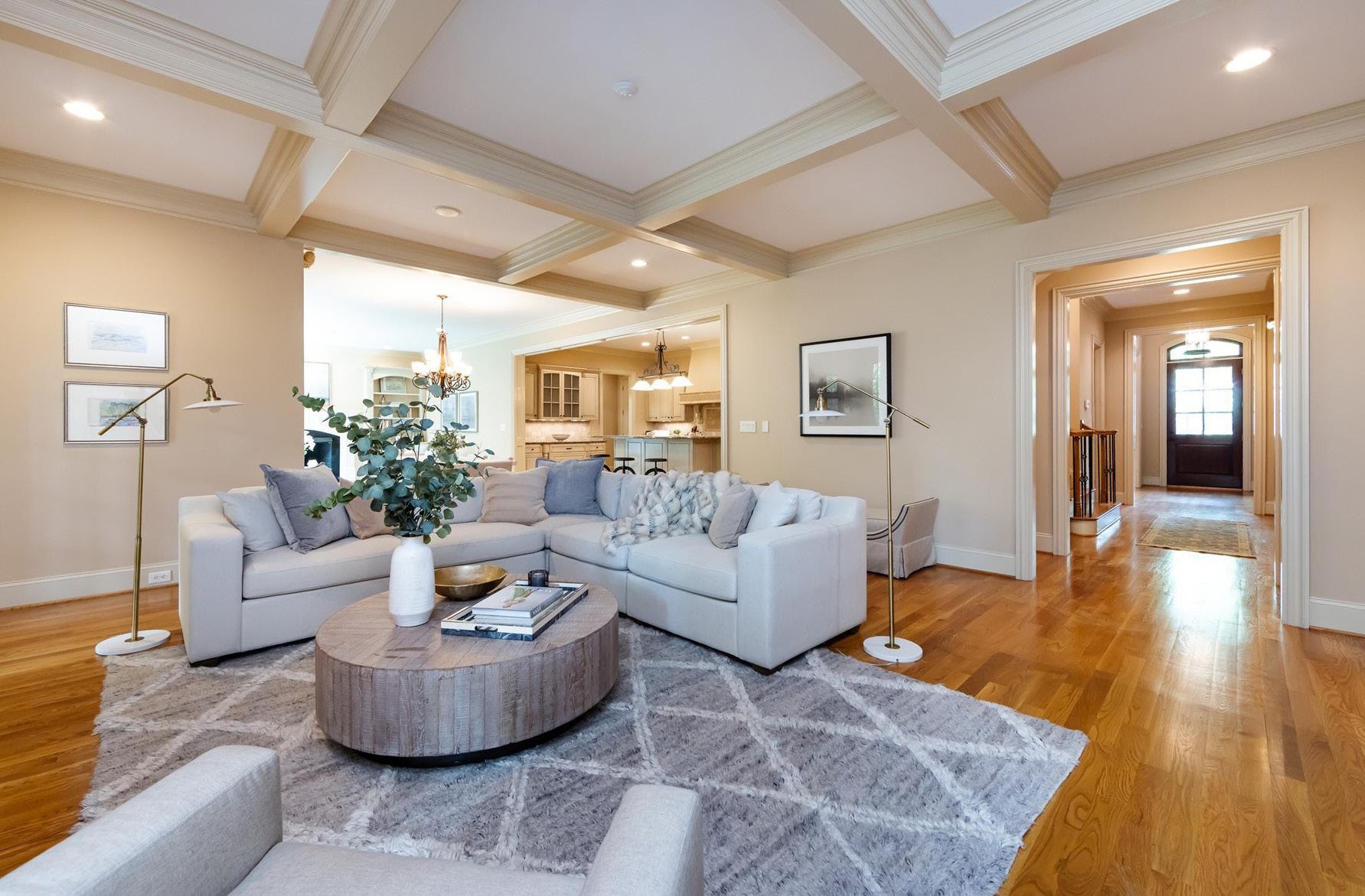

Stunning Brick Home in Myers Park!

just listed -


5,817
MLS# 4045583
Stunning all brick home conveniently located in Myers Park, minutes from both Downtown and the Southpark area. 10 ft ceilings down w/ gorgeous moldings and meticulous attention to detail throughout. Formal Living Room with fireplace and soaring ceiling and formal Dining Room flank the foyer. Chef’s Kitchen with oversized island, Thermador gas range, walk-in pantry and abundant counter space opens to Keeping Room, Breakfast and Family Rooms- with fireplaces and French doors to the back porch. Drop zone, Laundry Room, Private office and 2nd half bath on the back hall off the three car side facing garage. Primary bedroom is downstairs w/ two walk-in closets, large en suite bath, walk in shower, soaking tub and private water closet. Upstairs the bonus room boasts another fireplace and lots of space to entertain. Four additional bedrooms each w/ en suite bathrooms, walk-in closets and heavy wooden shutters. Private backyard w/ built-in grill, fireplace, and outdoor covered porch. Visit
























1909ShorehamDrive,Charlotte,NorthCarolina28211-2135

1909 Shoreham Drive, Charlotte, North Carolina 28211-2135
Spcl Cond: None Rd
Publicly Maintained Road
Covered Sp: Open Prk Sp: No # Assg Sp:
Driveway: Brick, Concrete, Other Other Prk: 3 car garage attached
Parking Features: Garage Attached, Garage Door Opener, Garage Faces Side, Keypad Entry Features
View: Doors: French Doors
Windows: Laundry: In Utility Room, Inside, Laundry Room, Main Level
Fixtures Except: Yes/downstairs powder room mirrors (2) do not convey Basement Dtls: No
Foundation: Crawl Space Fireplaces: Yes/Bonus Room, Family Room, Keeping R
Fencing: Back Yard, Full, Privacy 2nd Living Qtr:
Accessibility: Construct Type: Site Built
Exterior Cover: Brick Full Road Frontage:
Road Surface: Patio/Porch: Covered, Patio, Porch, Rear Porch
Roof: Architectural Shingle Other Structure:
Appliances: Dishwasher, Disposal, Double Oven, Dryer, Freezer, Gas Cooktop, Gas Oven, Gas Range, Gas Water Heater, Microwave, Plumbed For Ice Maker, Refrigerator, Washer/Dryer Included
Interior Feat: Attic Walk-in, Drop Zone, Entrance Foyer, Garden Tub, Kitchen Island, Open Floorplan, Storage, Tray Ceiling(s), Vaulted Ceiling(s), Walk-In Closet(s), Walk-In Pantry
Floors: Tile, Wood
Exterior Feat: In-Ground Gas Grill, In-Ground Irrigation, Lawn Maintenance Utilities
Sewer: City Sewer Water: City Water
Heat: Natural Gas Cool: Central Air, Electric
Subject to HOA: None
Association Information
Subj to CCRs: Undiscovered HOA Subj Dues: No
Remarks Information
Public Rmrks: Stunning all brick home conveniently located in Myers Park, minutes from both Downtown and the Southpark area. 10 ft ceilings down w/ gorgeous moldings and meticulous attention to detail throughout. Formal Living Room with fireplace and soaring ceiling and formal Dining Room flank the foyer. Chef's Kitchen with oversized island, Thermador gas range, walk-in pantry and abundant counter space opens to Keeping Room, Breakfast and Family Rooms- with fireplaces and French doors to the back porch. Drop zone, Laundry Room, Private office and 2nd half bath on the back hall off the three car side facing garage. Primary bedroom is downstairs w/ two walk-in closets, large en suite bath, walk in shower, soaking tub and private water closet Upstairs the bonus room boasts another fireplace and lots of space to entertain. Four additional bedrooms each w/ en suite bathrooms, walk-in closets and heavy wooden shutters. Private backyard w/ built-in grill, fireplace, and outdoor covered porch.
PRIMARYSUITE 16'-4"x20'-0"
CLOSET
SteelTapeMeasuring
BONUSROOM 22'-4"x16'-2"
BEDROOM#2 18'-2"x14'-0"
BEDROOM#3 17'-0"x14'-0"
ATTIC
COVEREDPATIO
BEDROOM#5 14'-8"x17'-2"
BEDROOM#4 18'-2"x13'-8"
GREATROOM 22'-4"x20'-8"
CLOSET
14'-8"x14'-6" KEEPINGROOM
BREAKFAST
13'-2"x11'-8"
2NDFLOOR UP
KITCHEN 22'-4"x13'-8"
LIVINGROOM 14'-0"x15'-0"
DININGROOM 14'-8"x17'-2" FOYER
1STFLOOR
THREECARGARAGE 21'-8"x35'-0"
HEATEDLIVINGSPACE
1stFLOOR-3267
2ndFLOOR-2550
TOTALHEATED-5817 garage-833unheated
Allmeaurementsareroundedtonearestinch.Thisfloorplanis intendedformarketingbrochuressowindow/doorplacements, androomdimensionsareforrepresentationonly. 1909SHOREHAM





1909ShorehamDr,Charlotte,NC28211
RonaldEliasek,CourtneyEliasek
