1946 Harris Road
CHARLOTTE, NC 28211


CHARLOTTE, NC 28211



Stately one level custom home in Myers Park. Open floorplan with 12-15’ ceiling heights in main living areas and primary suite, 9-10’ in secondary areas and kitchen. Large .58 acre lot with established gardens. Fireplaces in study, living room, and primary suite. 3 car garage with carriage house above. Outdoor living space and chimney built from Kentucky fieldstone. Home has been meticulously maintained by the original owners, recent updates include new HVAC system in 2021, new windows in 2020, Dry Pro crawl space encapsulation in 2018, Tesla charger in 2018, and Generac 36kw generator added 2013.

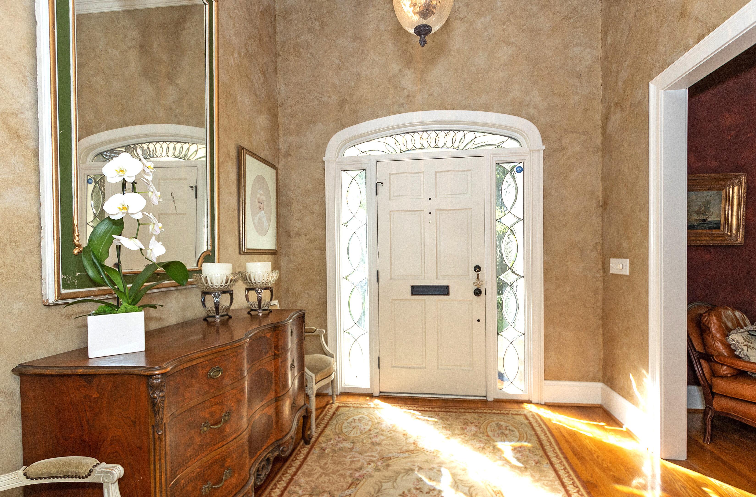







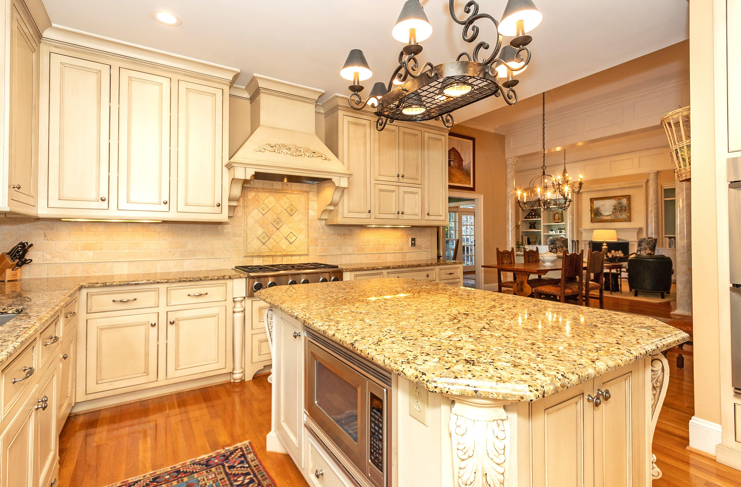


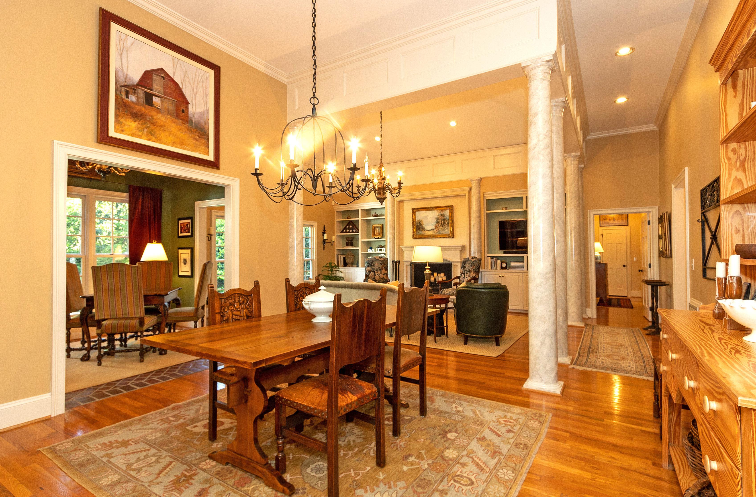

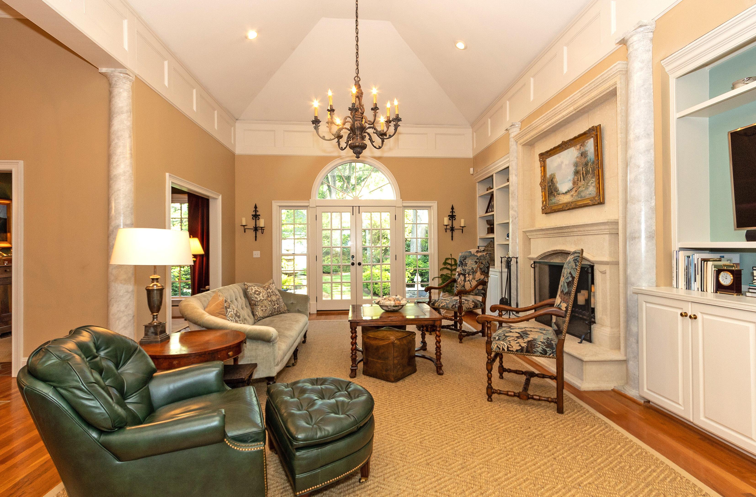







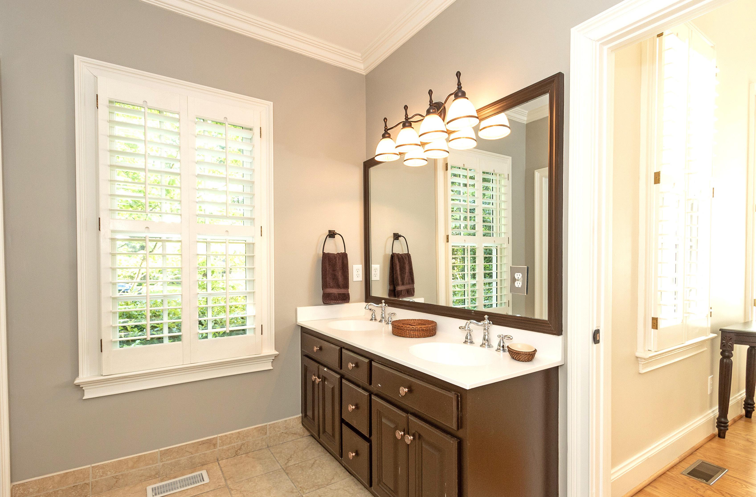



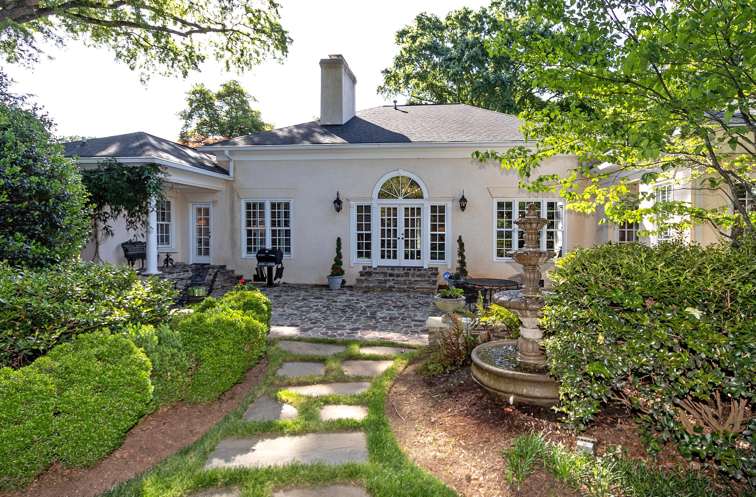


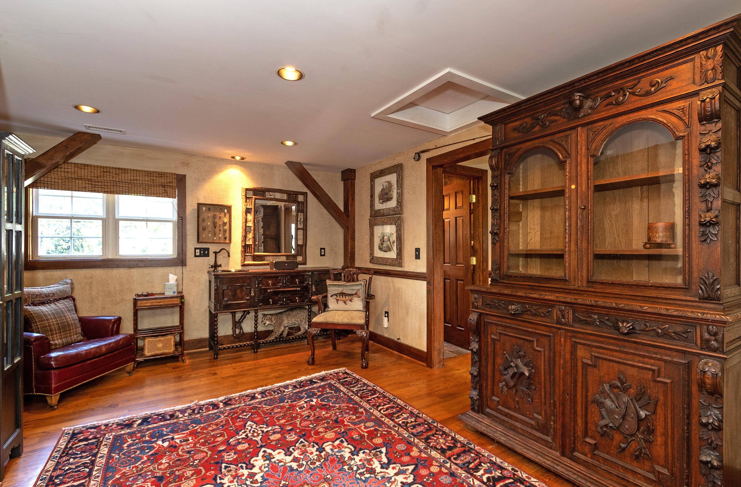

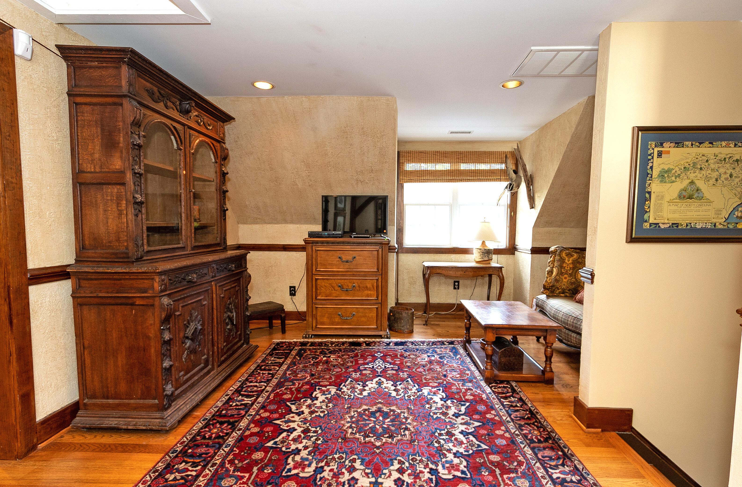

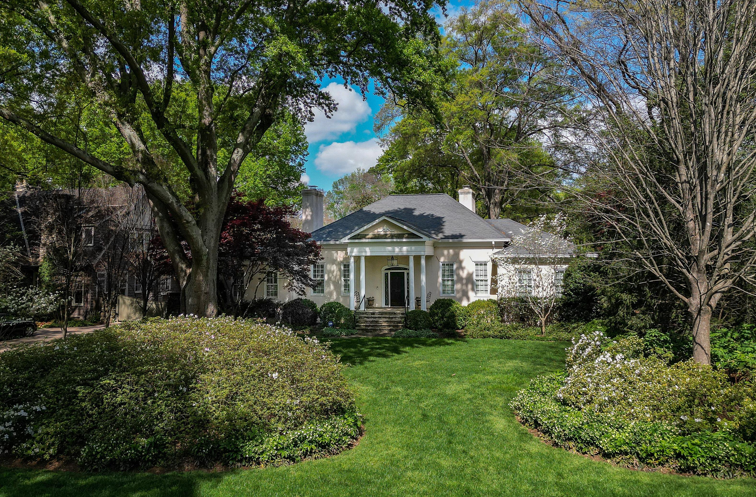
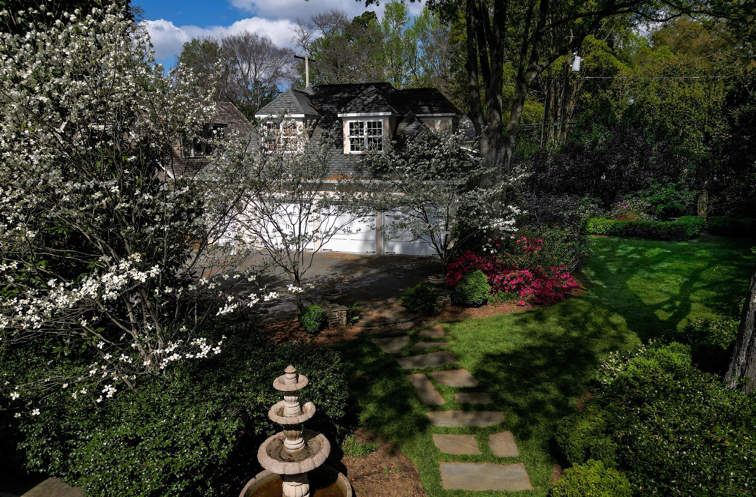
1946 Harris Road, Charlotte, NC 28211
Additional Information
Prop
Assumable: No
Spcl Cond: None
Rd Respons: Publicly Maintained Road
Main Prim BR
Parking Information
Main Lvl Garage: Yes Garage: Yes # Gar Sp: 3 Carport: No # Carport Spc:
Covered Sp: Open Prk Sp: No # Assg Sp:
Parking Features: Driveway
Features
Windows: Laundry: Laundry Room
Fixtures Except: Yes/Chandelier in formal dining room, Chandelier in great room
Foundation: Crawl Space
Fencing: Fenced
Basement Dtls: No
Fireplaces: Yes/Den, Gas Starter, Gas Vented, Great Ro
2nd Living Qtr: Upper Level Garage
Accessibility: Construct Type: Site Built
Exterior Cover: Hard Stucco
Other Equipmnt:Generator, Other - See Remarks
Road Frontage:
Horse Amenities:
Appliances: Exhaust Fan, Gas Cooktop, Oven, Refrigerator, Tankless Water Heater, Wine Refrigerator
Interior Feat: Cathedral Ceiling(s), Entrance Foyer, Garden Tub, Kitchen Island, Open Floorplan, Tray Ceiling(s), Vaulted Ceiling(s), Walk-In Closet(s)
Floors: Brick, Tile, Wood
Exterior Feat: In-Ground Irrigation, Other - See Remarks
Utilities
Sewer: City Sewer Water: City Water
Heat: Forced Air Cool: Central Air
Association Information
Subject to HOA: Optional Subj to CCRs: Undiscovered HOA Subj Dues:
Remarks Information
Public Rmrks: Stately one level custom home in Myers Park. Gracious open floorplan with 12-15’ ceiling heights in main living areas and primary suite, 9-10’ in secondary areas and kitchen. Large .58 acre lot with established gardens. Fireplaces in study, living room, and primary suite. 3 car garage with carriage house above. Outdoor living space and chimney built from Kentucky fieldstone. Home has been meticulously maintained by the original owners, recent updates include new HVAC system in 2021, new windows in 2020, Dry Pro crawl space encapsulation in 2018, Tesla charger in 2018, and Generac 36kw generator added 2013.

Directions:
Listing Information
DOM: CDOM: Slr Contr: UC Dt: DDP-End Dt: LTC:



