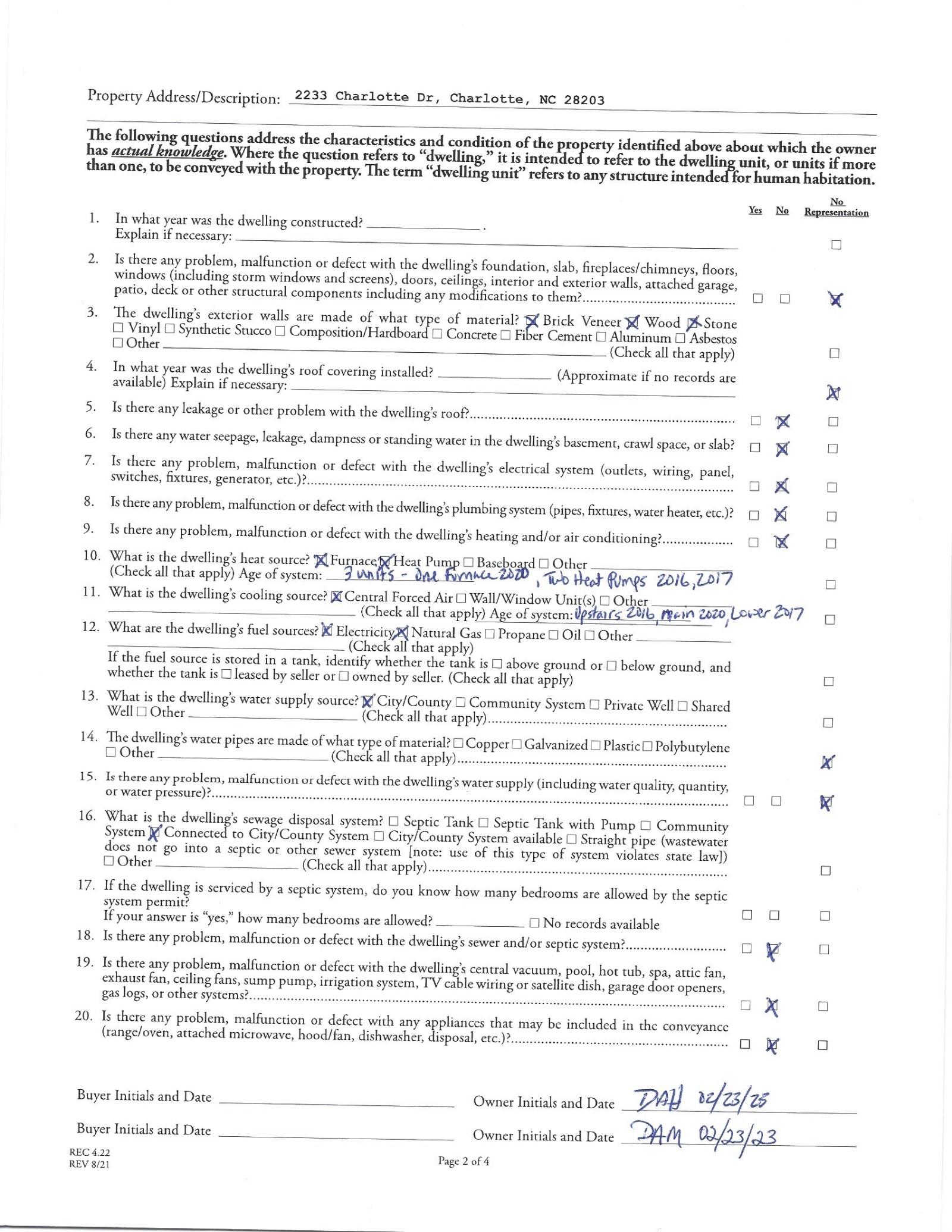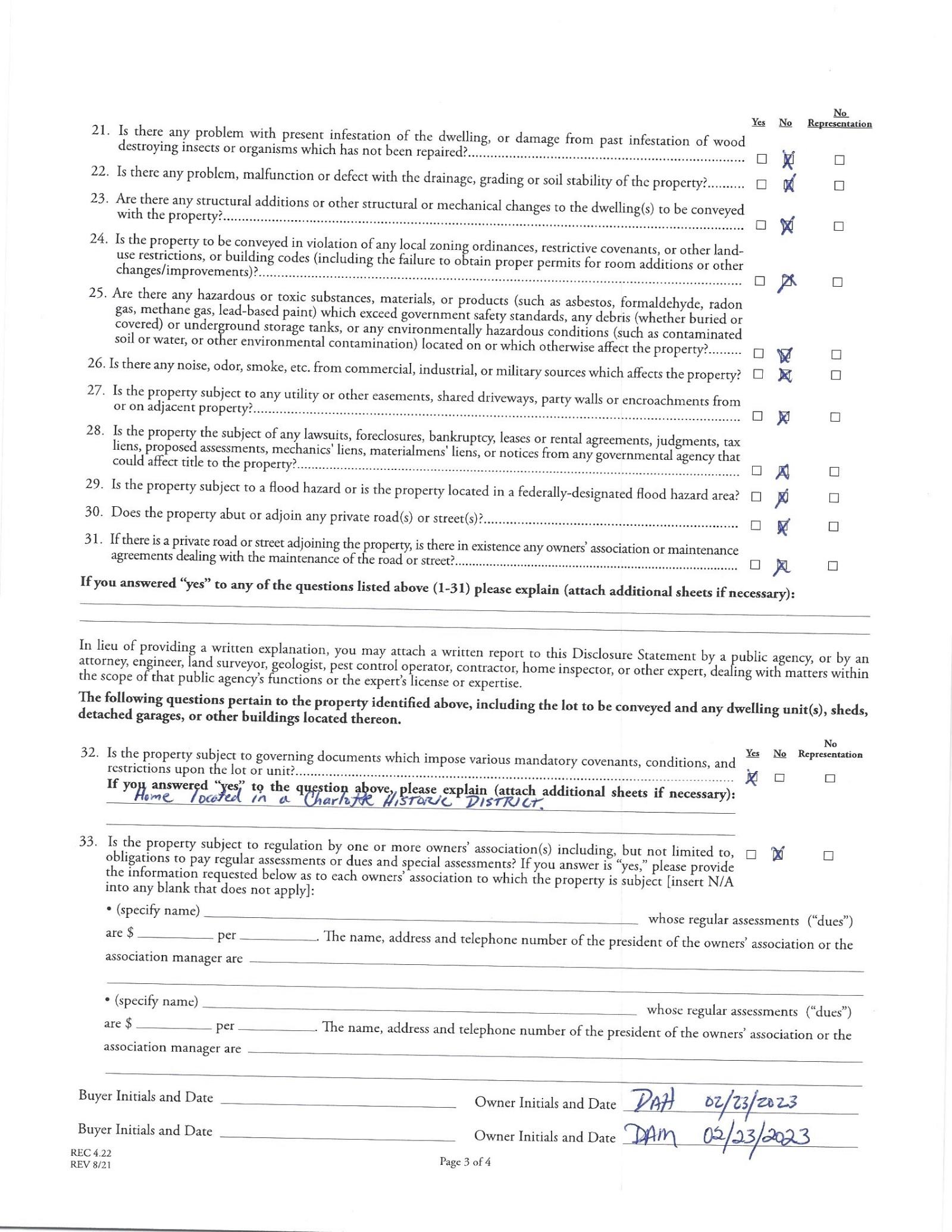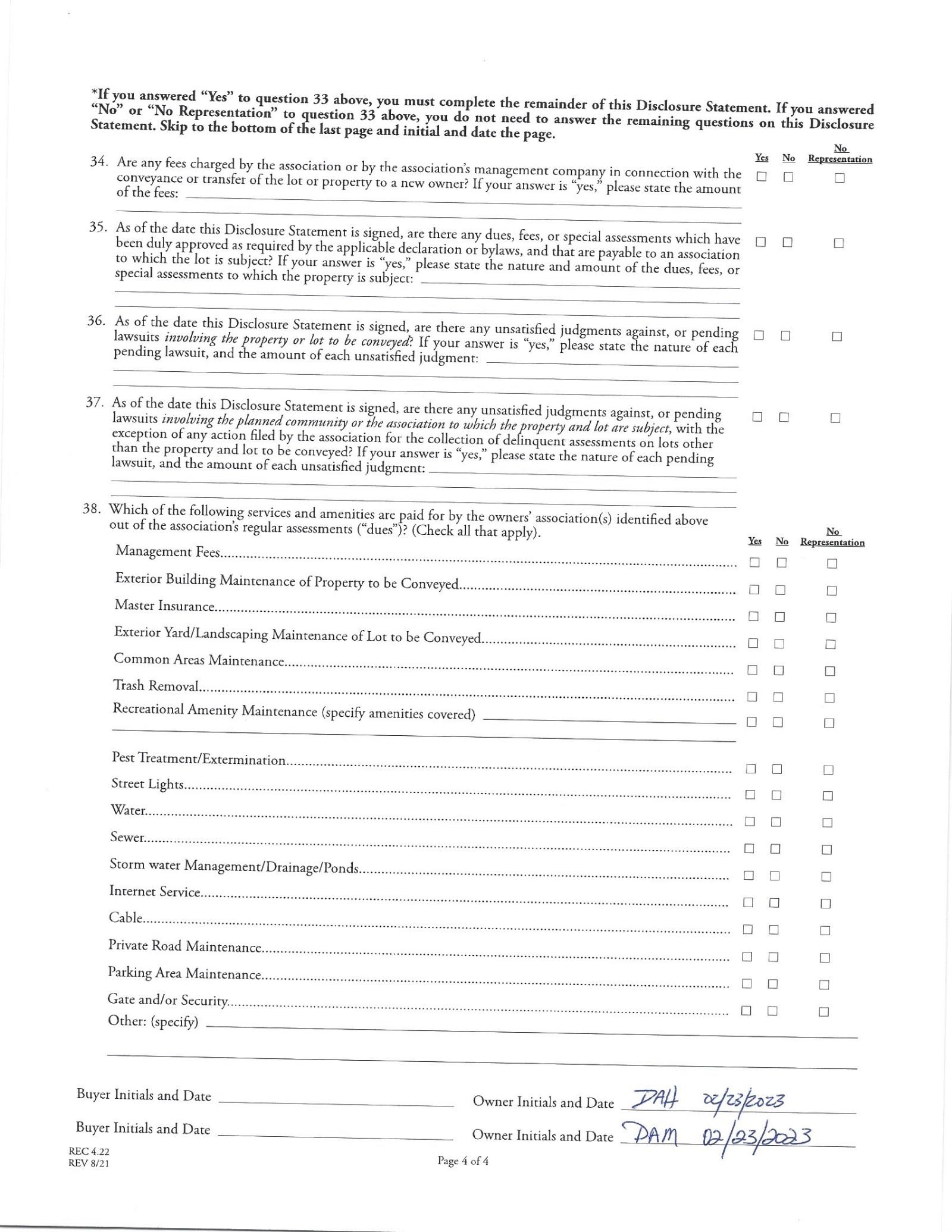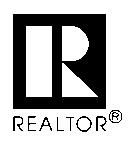2233 Charlotte Drive
CHARLOTTE, NC 28203


2233 Charlotte Drive
CHARLOTTE, NC 28203

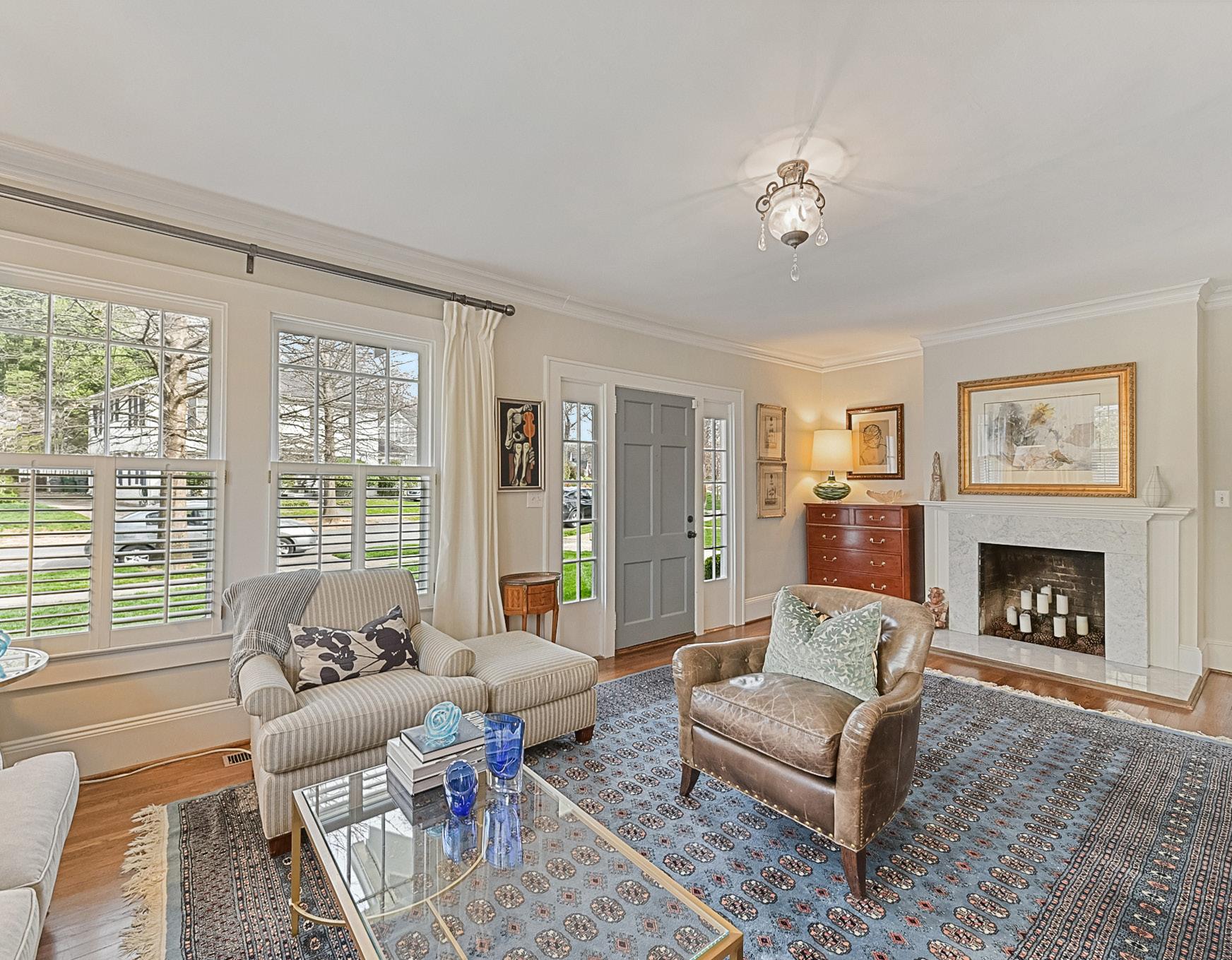
FEATURES
Dilworth
$1,399,000
4 Bedrooms
3.1 Bathrooms
3,750 Sq Ft
MLS# 4007327

Located in Historic Dilworth, close to uptown, and boasting incredible curb appeal, this beautiful 4 bedroom, 3.1 bath house is waiting for you to come home! The incredibly stylish kitchen features loads of storage in its ample custom cabinetry, a gas cooktop, double ovens, a chic tiled backsplash, sparkling quartz countertops, and a sunny breakfast room. Its beautiful hardwood floors flow into the living room, filled with light from the vast windows, with a sophisticated fireplace providing warmth and elegance. On top of that, the main suite is located on the main floor and boasts a deluxe light-filled bathroom, with a big air-bubble soaking tub and a separate shower to maximize your privacy and convenience. The cherry on top is the amazing covered deck overlooking the large and flat backyard perfect for outdoor entertaining. Ideally located, you’ll be near East Blvd and all the shopping, restaurants, cafes, and entertainment it offers.


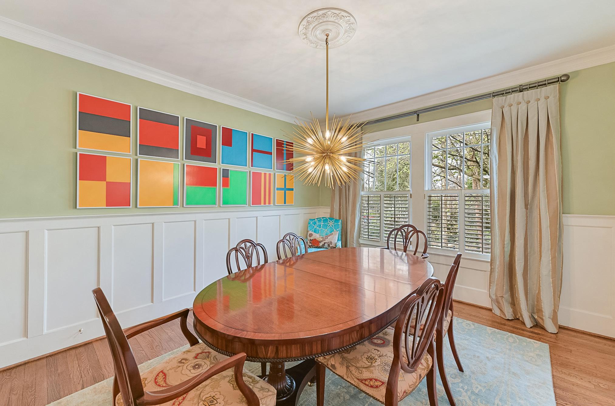
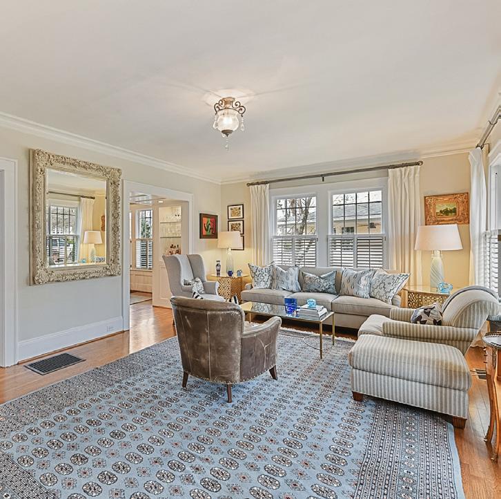
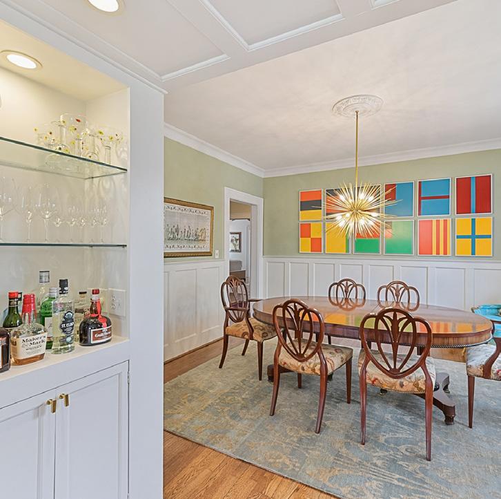
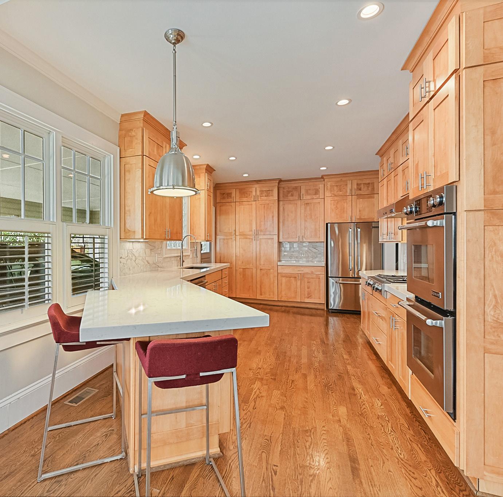
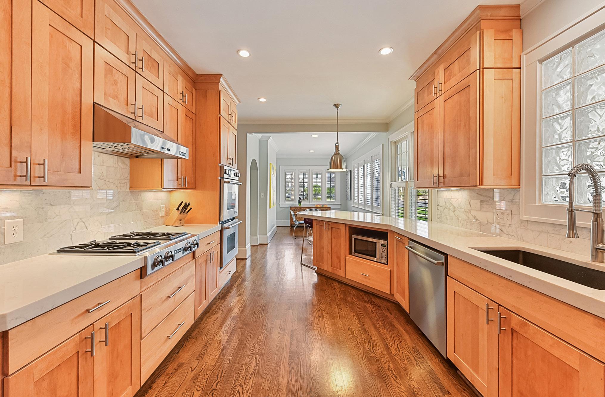
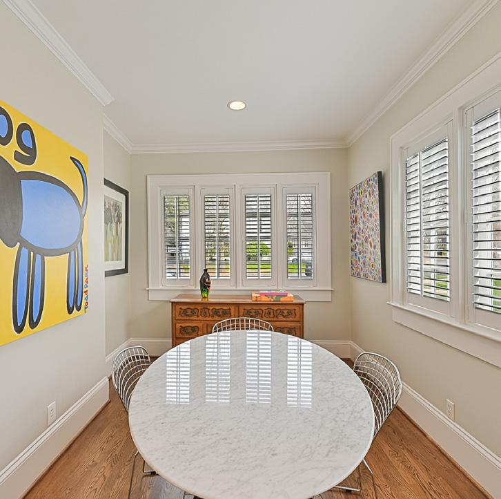
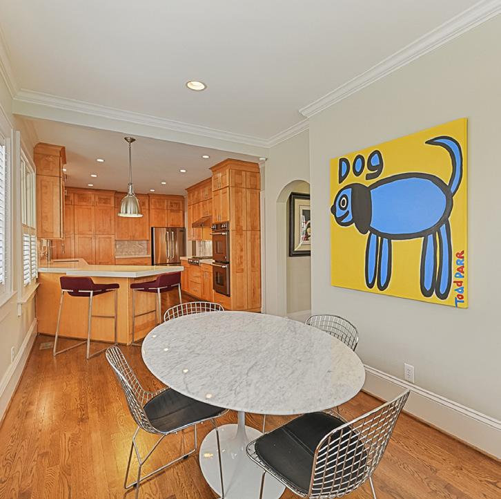
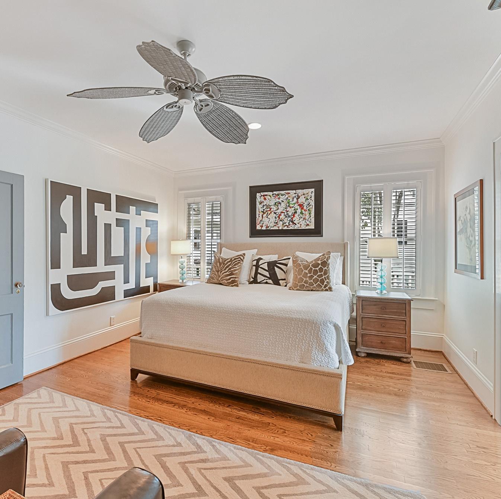
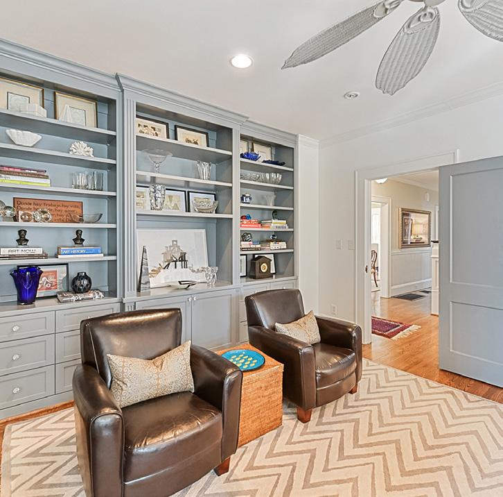


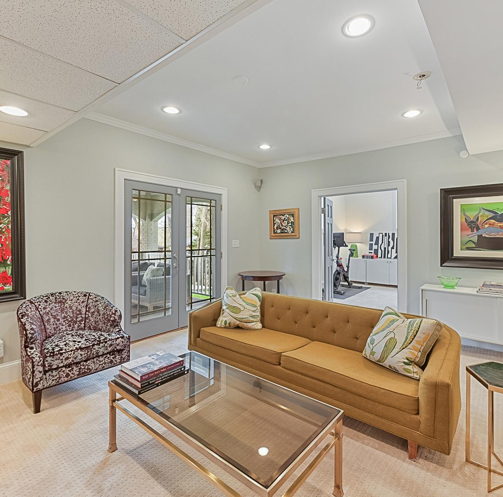

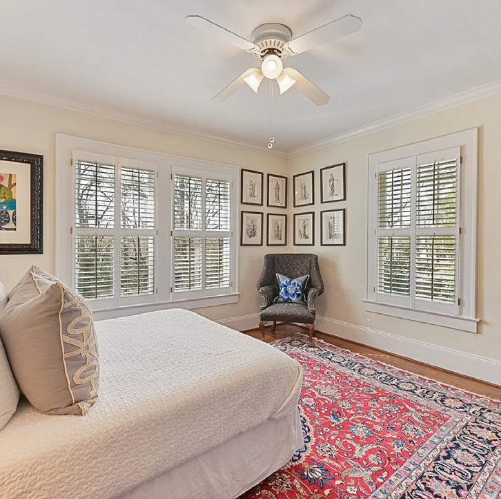
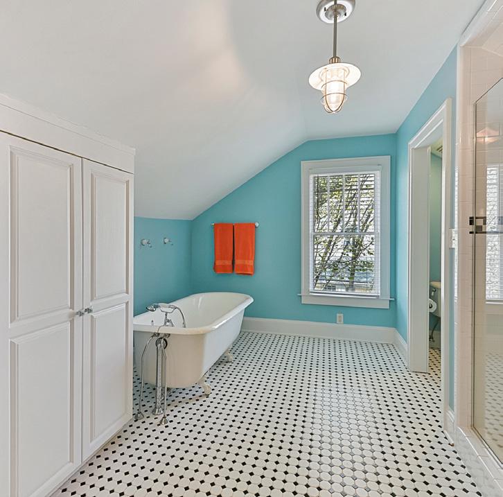
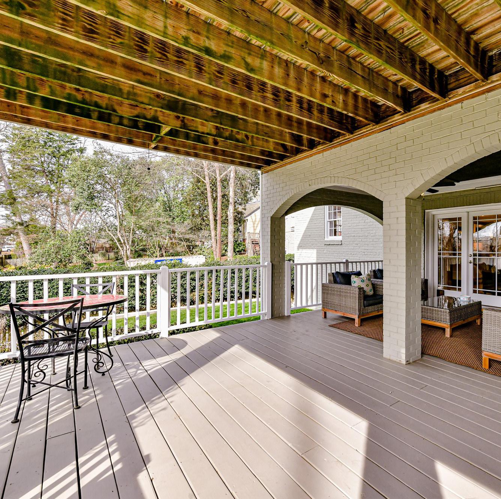

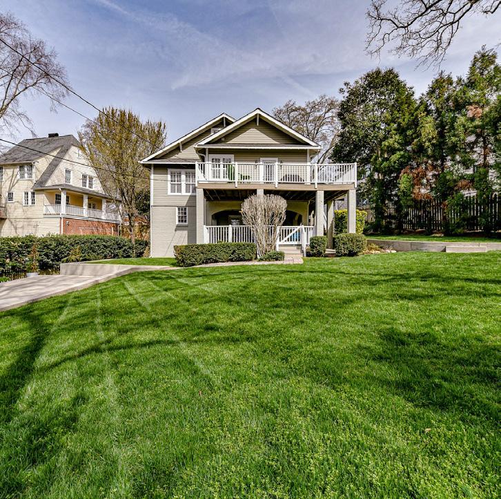
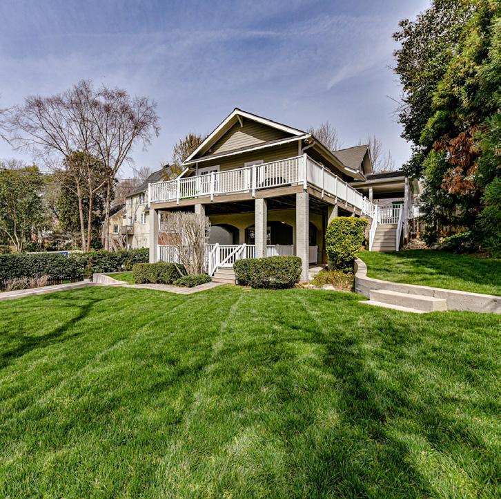
Spcl Cond: None Rd Respons: Publicly Maintained Road
Main
Covered Sp: Open Prk Sp: No # Assg Sp:
Parking Features: Carport Attached, Driveway Features
Windows: Laundry: In Utility Room, Lower Level
Fixtures Except: No
Foundation: Other - See Remarks
Fencing: Back Yard
Basement: Yes/Basement, Daylight, Storage Space, Sump Pump, Walk-Out Access

Fireplaces: Yes/Living Room
2nd Living Qtr:
Accessibility: Construct Type: Site Built
Exterior Cover: Wood Road Frontage:
Road Surface: Paved Patio/Porch:
Roof: Architectural Shingle Other Structure:
Appliances: Dishwasher, Disposal, Double Oven, Exhaust Hood, Gas Cooktop, Microwave, Refrigerator, Tankless Water Heater, Wall Oven, Washer/Dryer Included
Interior Feat: Breakfast Bar, Built-in Features, Storage, Walk-In Closet(s) Utilities
Sewer: City Sewer Water: City Water
Heat: Central, Heat Pump
Cool: Central Air
Restrictions: Historical - Exterior changes must be approved by CHDC Association Information
Subject to HOA: None Subj to CCRs: No
Remarks Information
HOA Subj Dues:
Public Rmrks: Located in Historic Dilworth, close to uptown, and boasting incredible curb appeal, this beautiful 4 bedroom, 3.1 bath house is waiting for you to come home! The incredibly stylish kitchen features loads of storage in its ample custom cabinetry, a gas cooktop, double ovens, a chic tiled backsplash, sparkling quartz countertops, and a sunny breakfast room. Its beautiful hardwood floors flow into the living room, filled with light from the vast windows, with a sophisticated fireplace providing warmth and elegance. On top of that, the main suite is located on the main floor and boasts a deluxe light-filled bathroom, with a big air-bubble soaking tub and a separate shower to maximize your privacy and convenience. The cherry on top is the amazing covered deck overlooking the large and flat backyard perfect for outdoor entertaining. Ideally located, you'll be near East Blvd and all the shopping, restaurants, cafes, and entertainment it offers.
Directions:
Listing Information
DOM: CDOM: Slr Contr:
UC Dt: DDP-End Dt: LTC:
BEDROOM #2 13'-8" x 12'-10"
SUITE 19'-0" x 13'-8"
15'-0" x 12'-0"
BEDROOM #4 15'-4" x 21'-8" 17'-8" x
BEDROOM #3 10'-10" x 13'-2"
KITCHEN10'-10" x 20'-6"
DINING ROOM 13'-8" x 12'-0"
UPDN
LIVING ROOM 16'-0" x 14'-2"
FOYER
SUNROOM9'-2" x 14'-6"
UNFINISHED33'-0" x 22'-2"

