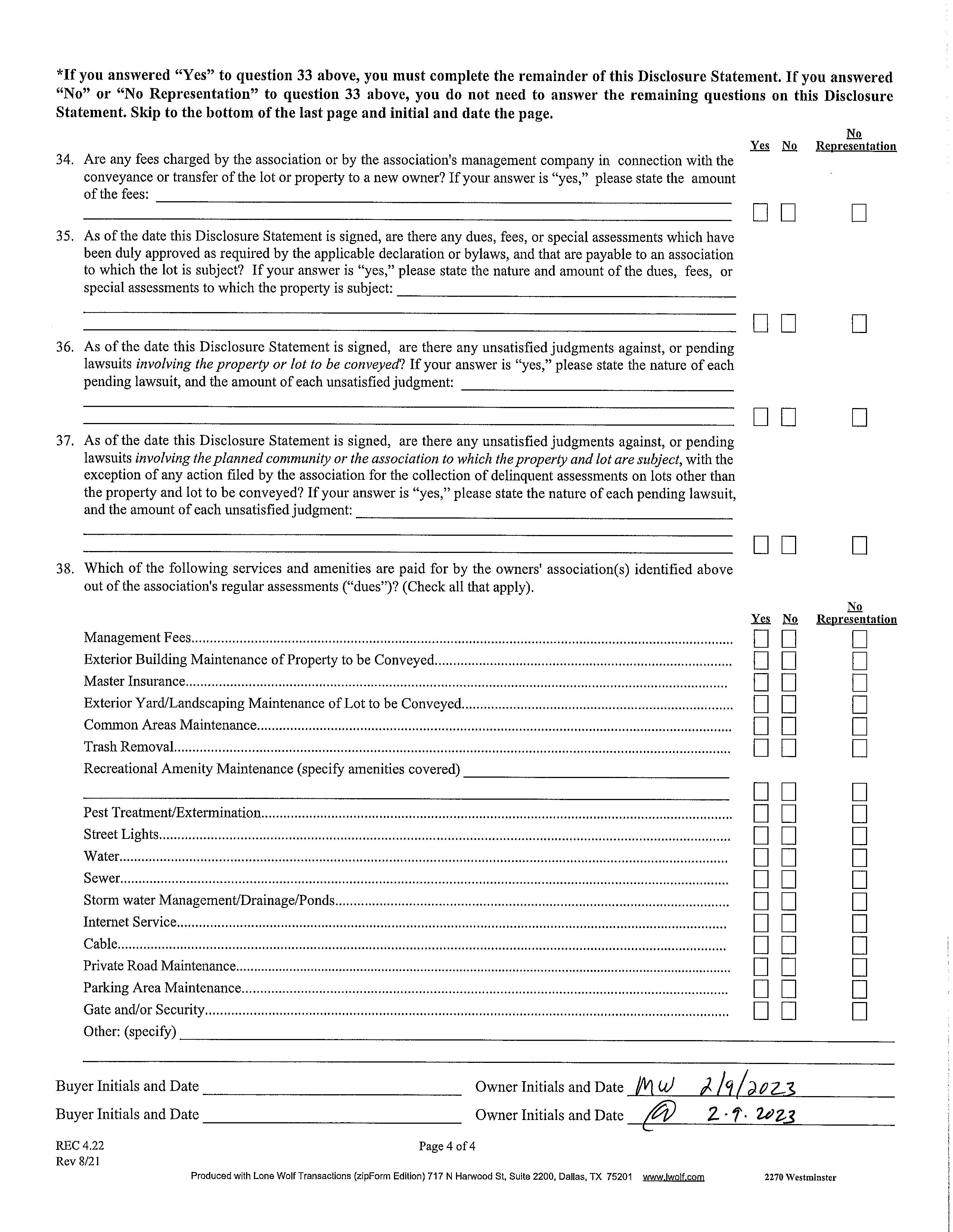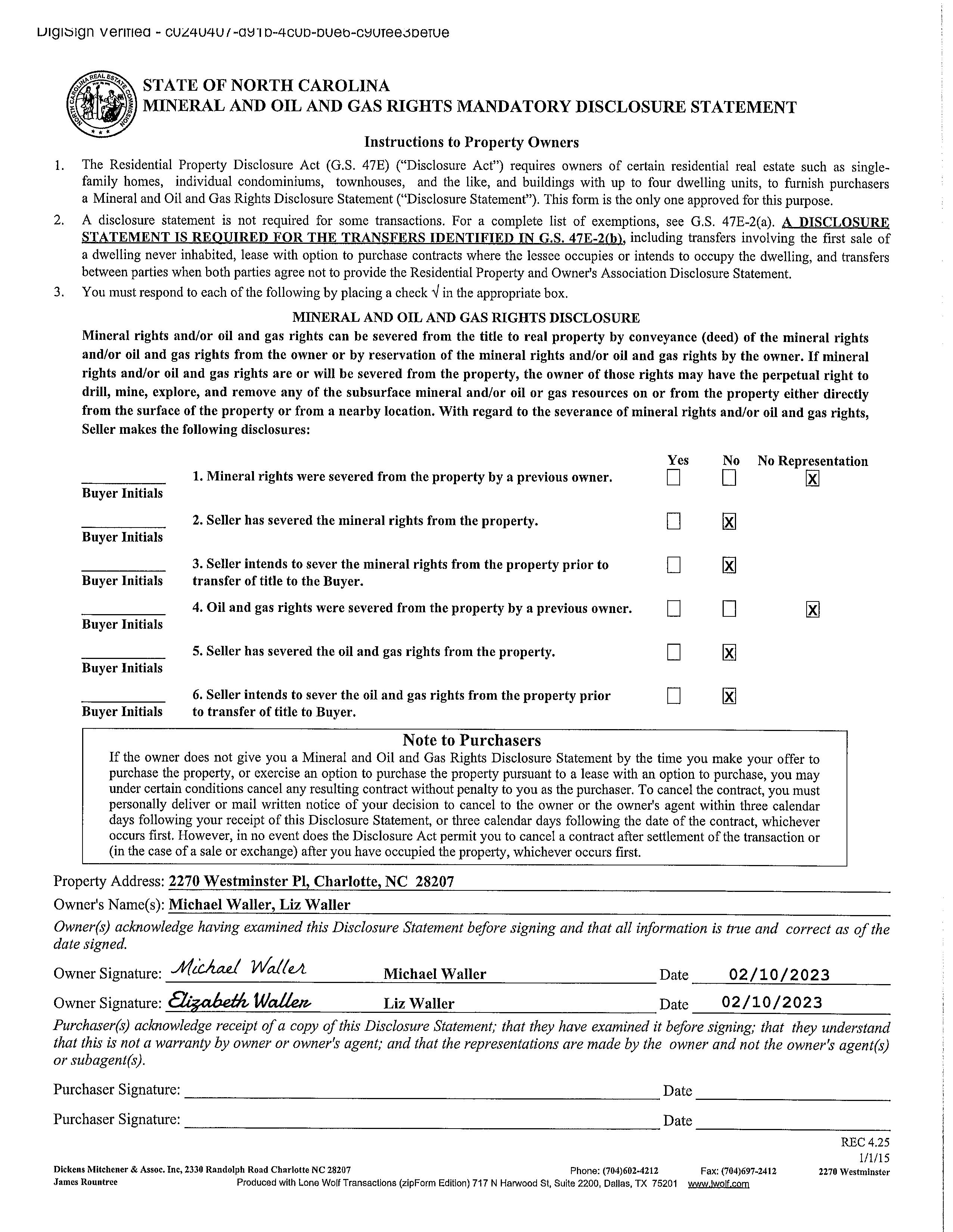2270 Westminster Place
CHARLOTTE, NC 28207
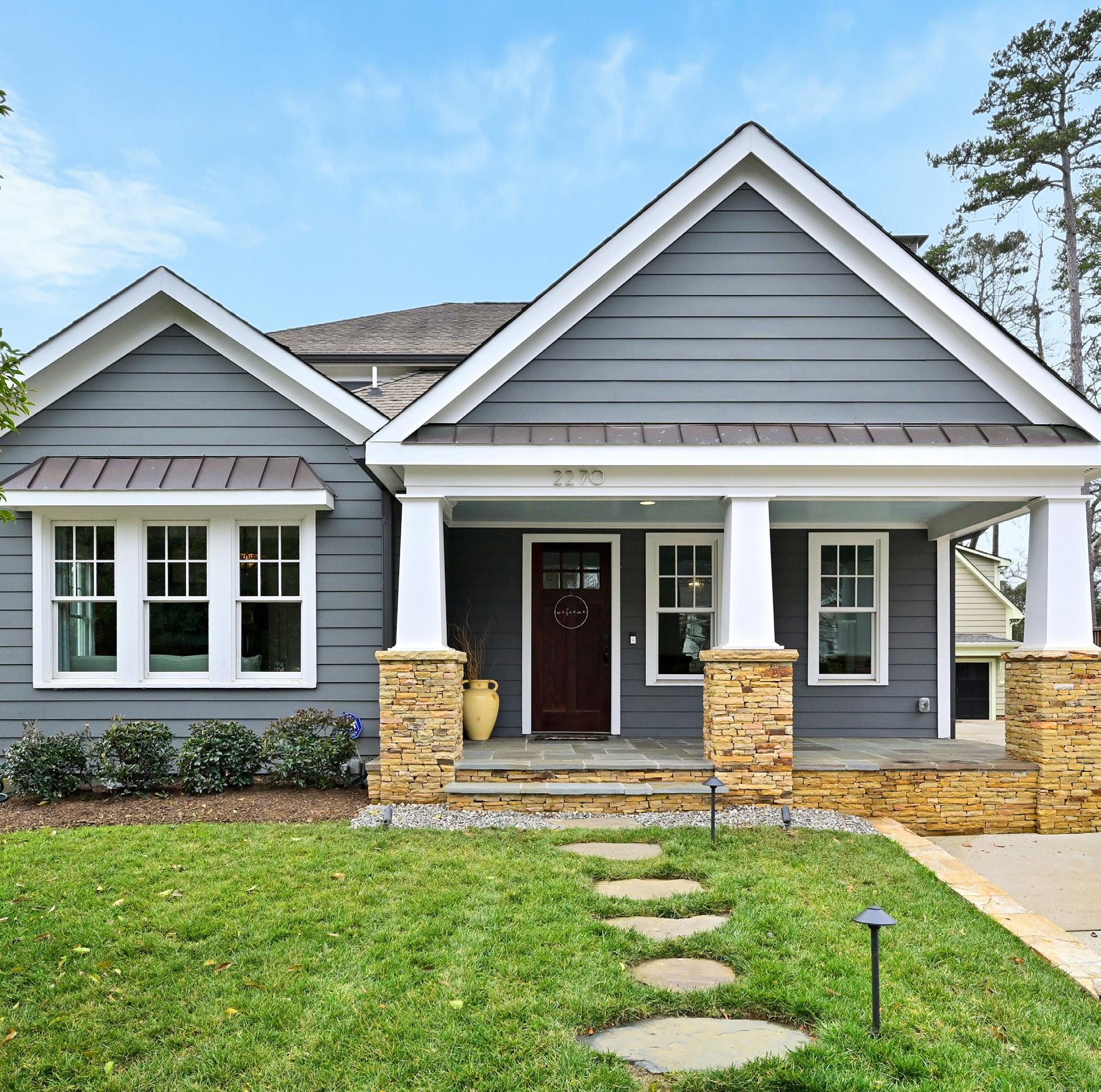

2270 Westminster Place
CHARLOTTE, NC 28207

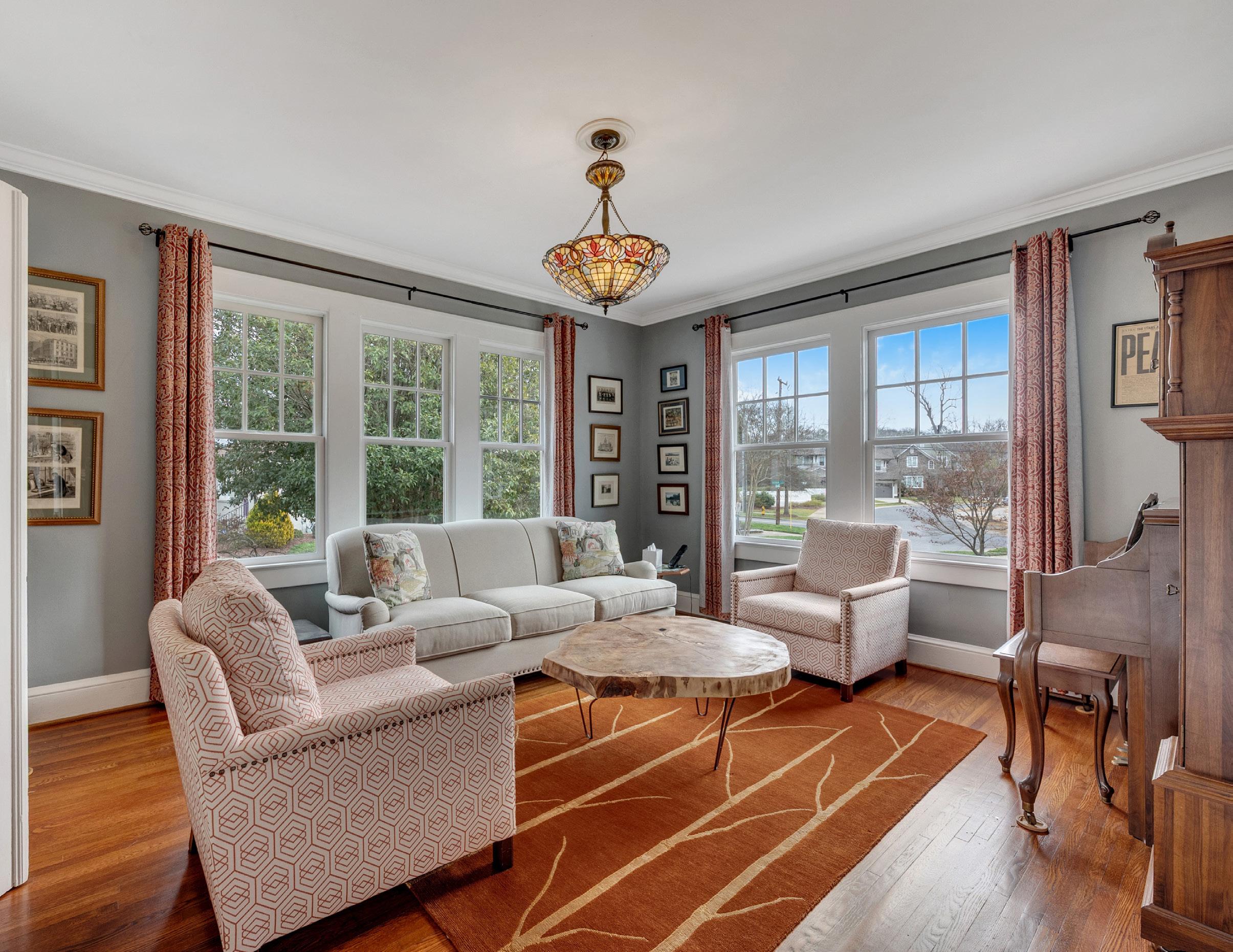


3,022 Sq Ft
MLS# 4001204
Located on one of Myers Parks most charming streets, 2270 Westminster Place is a home with lovely living areas and 5 bedrooms. The first floor has high ceilings, 2 fireplaces, original glass doorknobs, large windows, and beautiful arched doorways. The primary bedroom is downstairs with an ensuite bathroom and large walk-in closet. The kitchen includes a massive granite island with an extra prep sink, a generous amount of cabinetry, and a ceramic farmhouse sink. The kitchen is open to the family room. The mudroom provides additional storage space, as well as the laundry room with sink. The covered back porch that looks out to mature landscaping. The second floor has 4 bedrooms; one of which includes an ensuite bathroom with a walk-in shower. A classic Jack and Jill bathroom connects 2 of the other bedrooms. The home is located conveniently to restaurants, shopping, medical centers and is an easy commute to uptown.

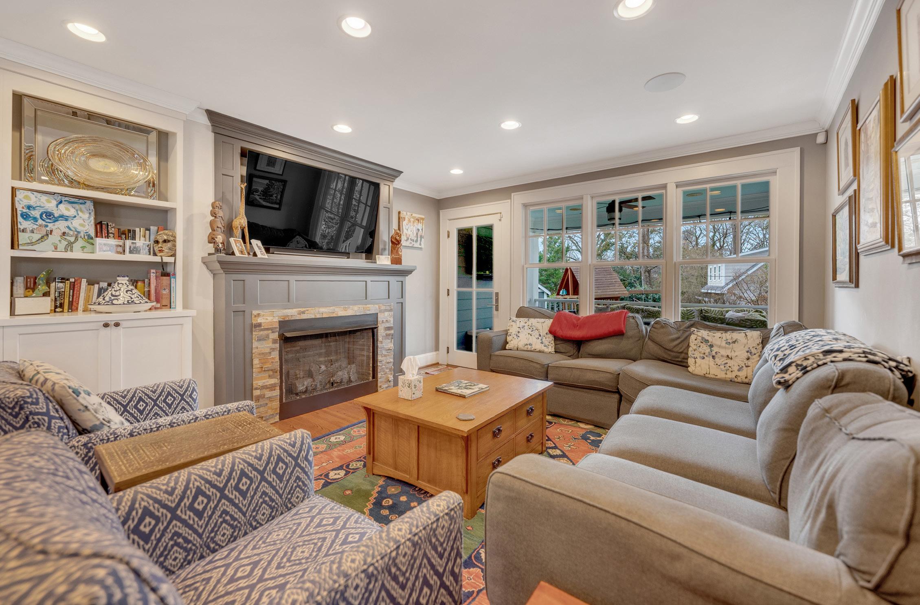








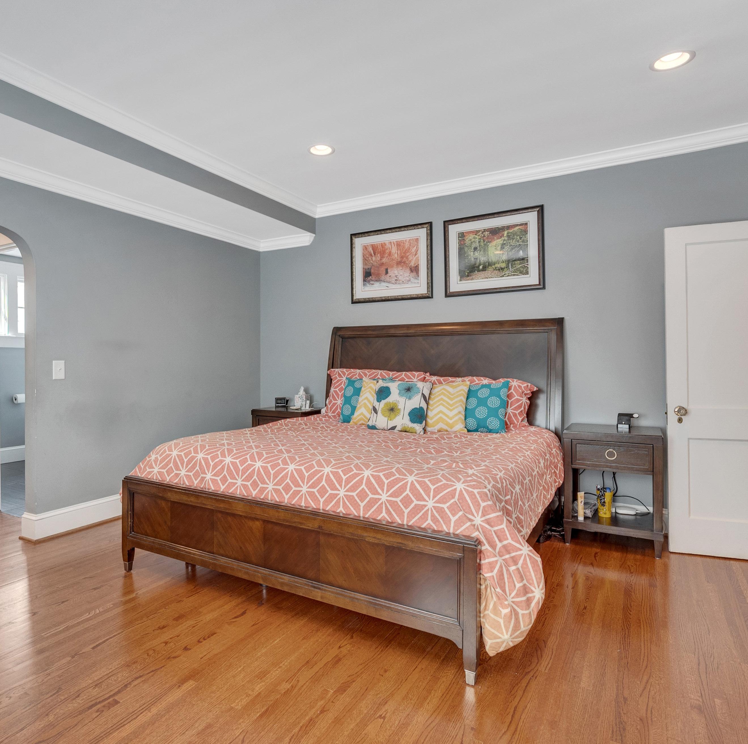
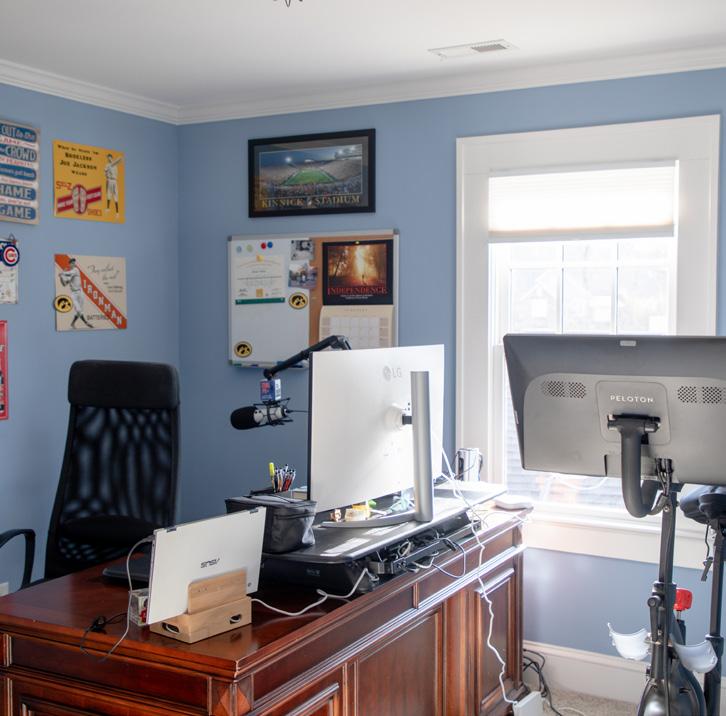
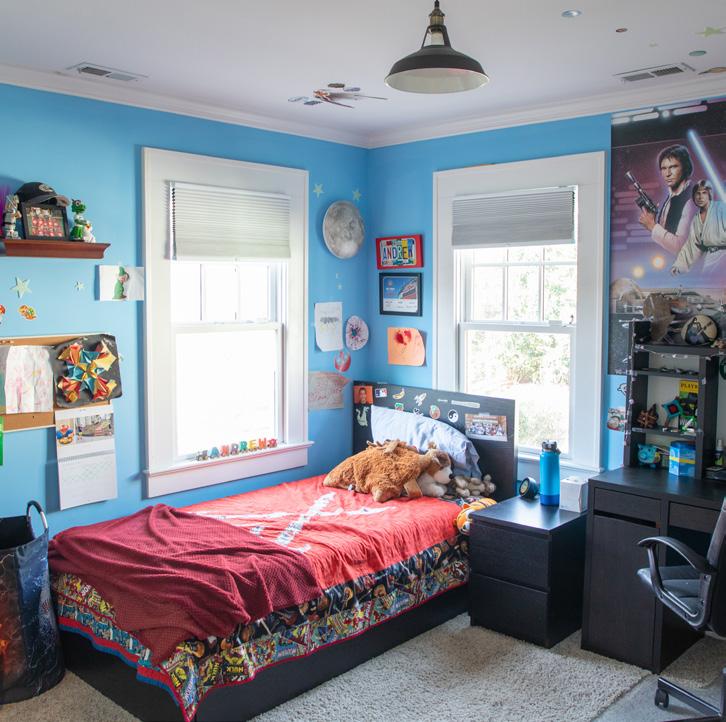
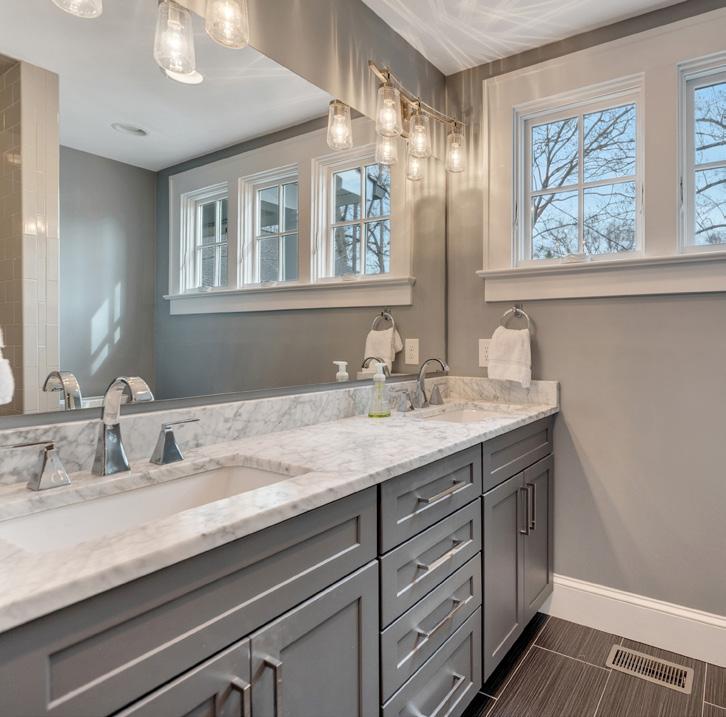
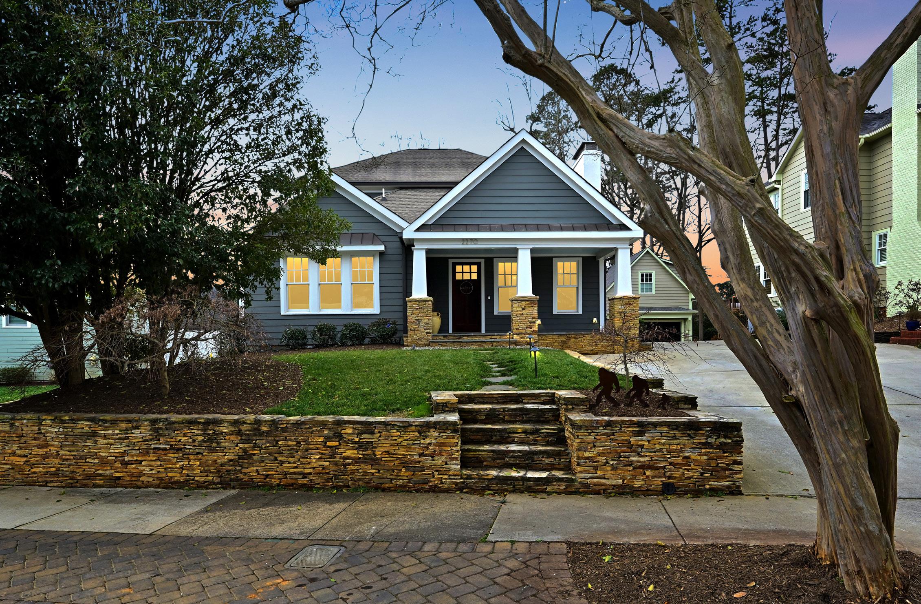
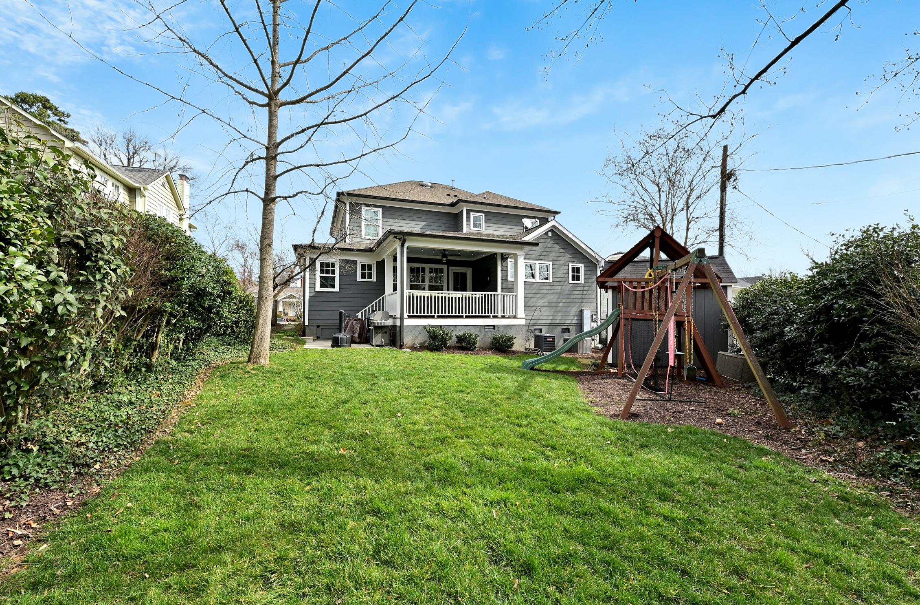
2270 Westminster Pl, Charlotte, NC 28207
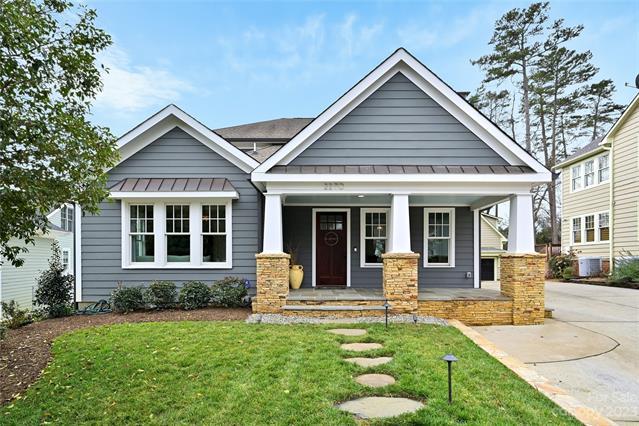
Maintained Road
Levels Information
Main Prim BR Kitchen Dining
Upper Bedroom Bedroom Bedroom
Parking Information
Main Lvl Garage: No Garage: # Gar Sp: Carport: # Carport Spc: Covered Sp: Open Prk Sp: No Assigned:
Parking Features: Driveway Features
Laundry: Laundry Room
Fixtures Except: No
Basement: Yes/Partial
Foundation: Crawl Space
Appliances: Dishwasher, Disposal, Exhaust Hood, Gas Cooktop
Construct Type: Site Built
Exterior Cover: Fiber Cement
Road Surface: Paved
Roof: Architectural Shingle Utilities
Sewer: City Sewer Water: City Water
Heat: Forced Air, Natural Gas
Subject to HOA: Optional
Cool: Central Air
AssociationInformation
Subj to CCRs: Yes
Remarks Information
HOA Subj Dues:
Public Rmrks: Located on one of Myers Parks most charming streets, 2270 Westminster Place is a home with lovely living areas and 5 bedrooms. The first floor has high ceilings, 2 fireplaces, original glass doorknobs, large windows and beautiful arched doorways. The primary bedroom is downstairs with an ensuite bathroom and large walk-in closet. The kitchen includes a massive granite island with an extra prep sink, a generous amount of cabinetry, and a ceramic farmhouse sink. The kitchen is open to the family room. The mudroom provides additional storage space, as well as the laundry room with sink. The covered back porch that looks out to mature landscaping. The second floor has 4 bedrooms; one of which includes an ensuite bathroom with a walk-in shower. A classic Jack and Jill bathroom connects 2 of the other bedrooms. The home is located conveniently to restaurants, shopping, medical centers and is an easy commute to uptown.
Directions:
CLOSET
PRIMARYSUITE 15'-4"x14'-4"
13'-0"x19'-8"
BEDROOM#2 11'-4"x13'-2"
KITCHEN 19'-6"x13'-2"
BEDROOM#3 11'-4"x14'-10"
BEDROOM#4 11'-4"x11'-8"
BEDROOM#6 11'-4"x11'-4"
LIVINGROOM 18'-2"x13'-2"
DININGROOM 15'-4"x12'-2" FOYER
1STFLOOR
HEATEDLIVINGSPACE
1stFLOOR-2031
2ndFLOOR-991
TOTALHEATED-3022
Allmeaurementsareroundedtonearestinch.Thisfloorplanis intendedformarketingbrochuressowindow/doorplacements, androomdimensionsareforrepresentationonly.
2NDFLOOR



