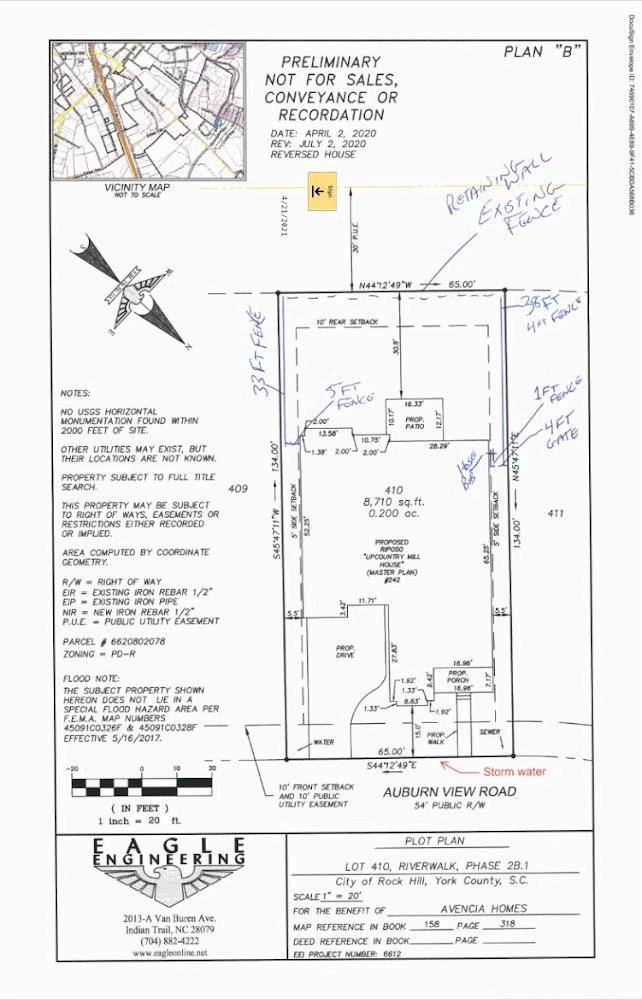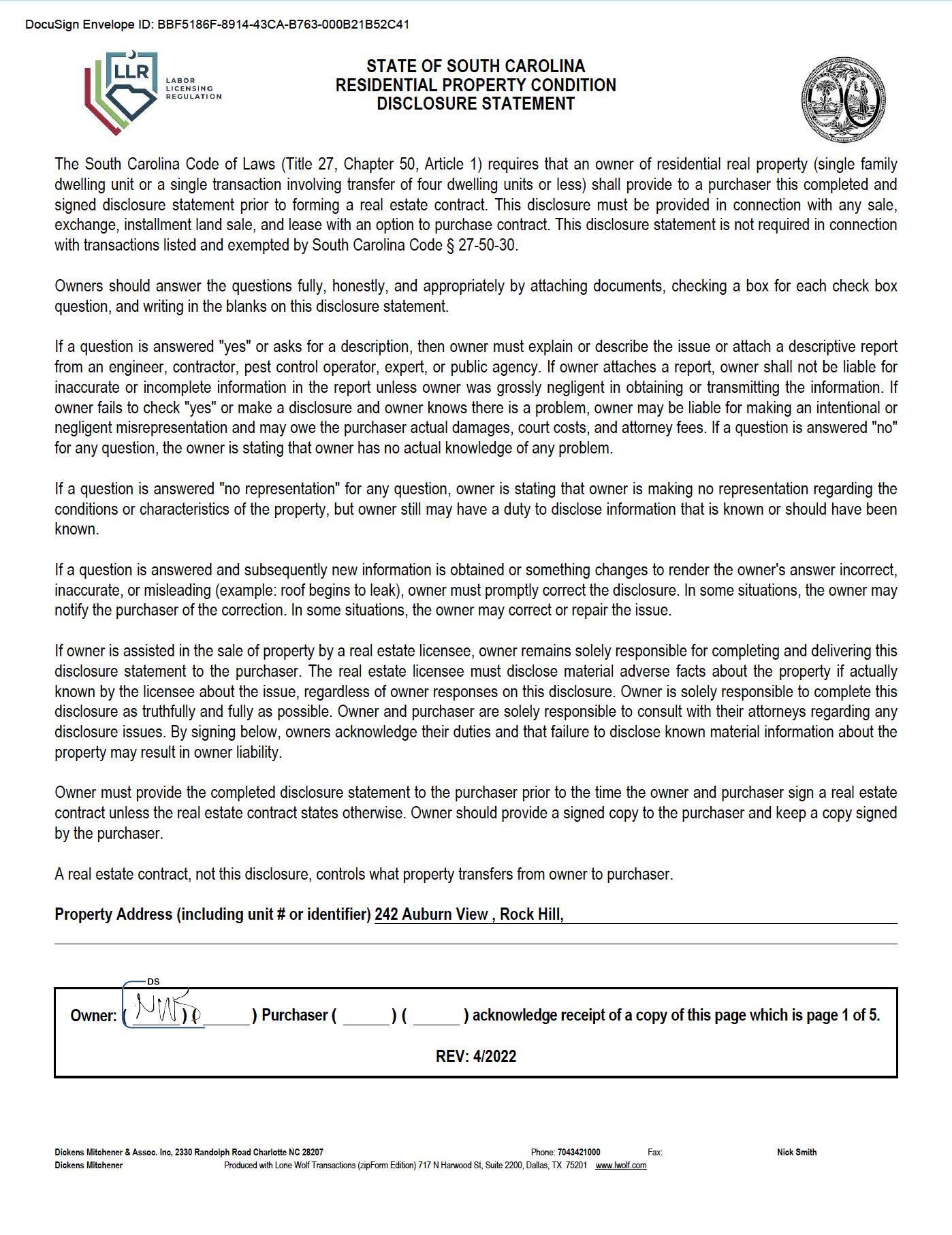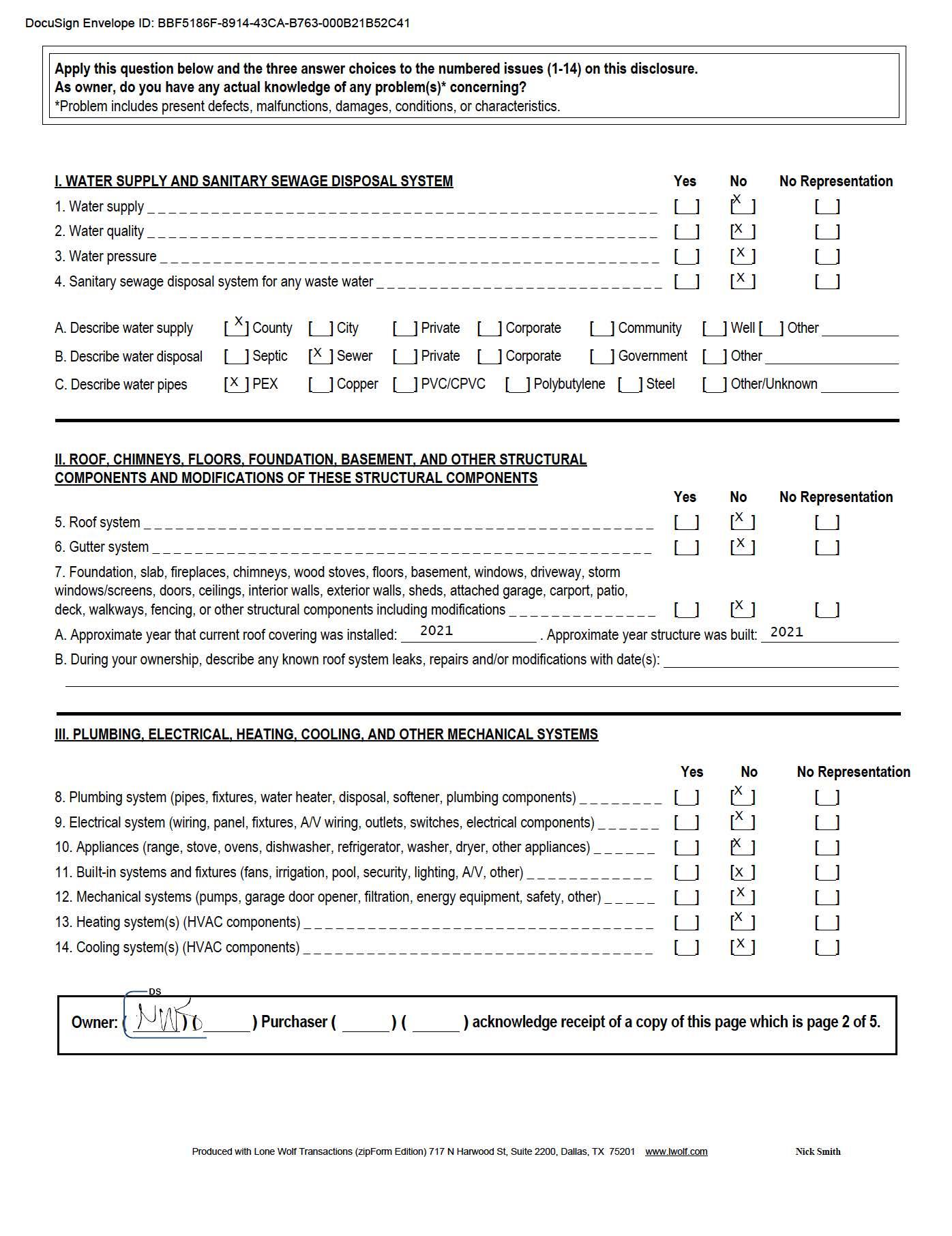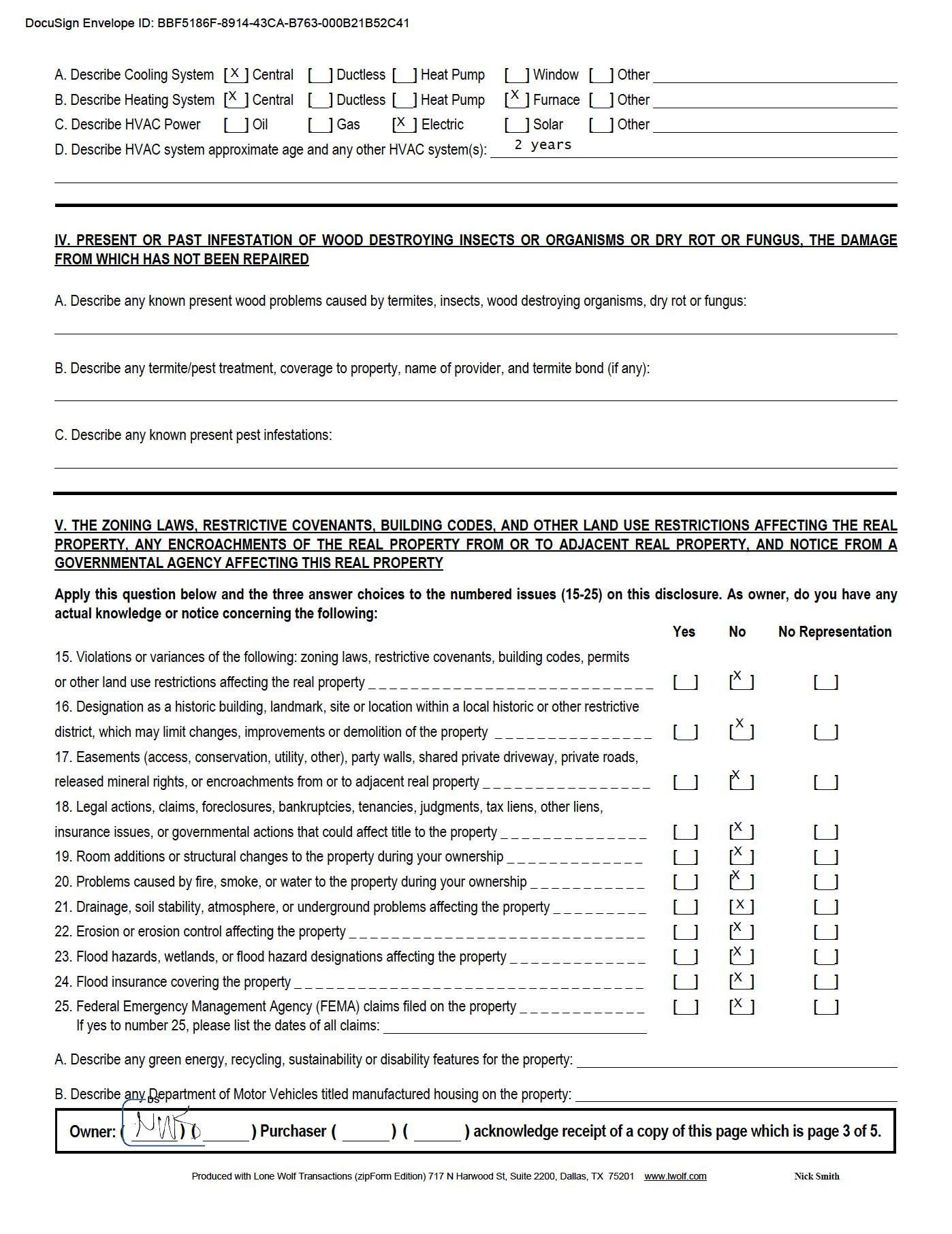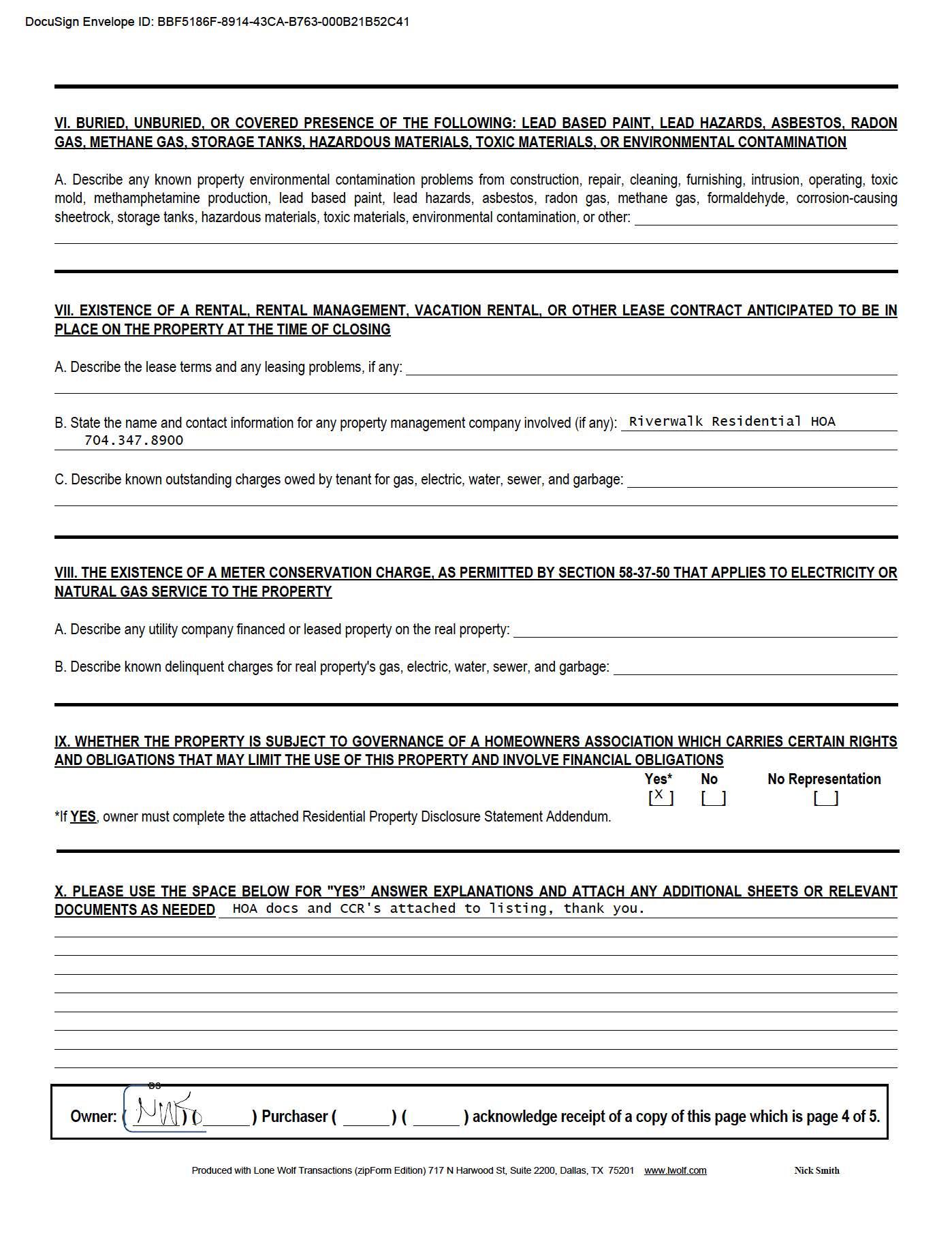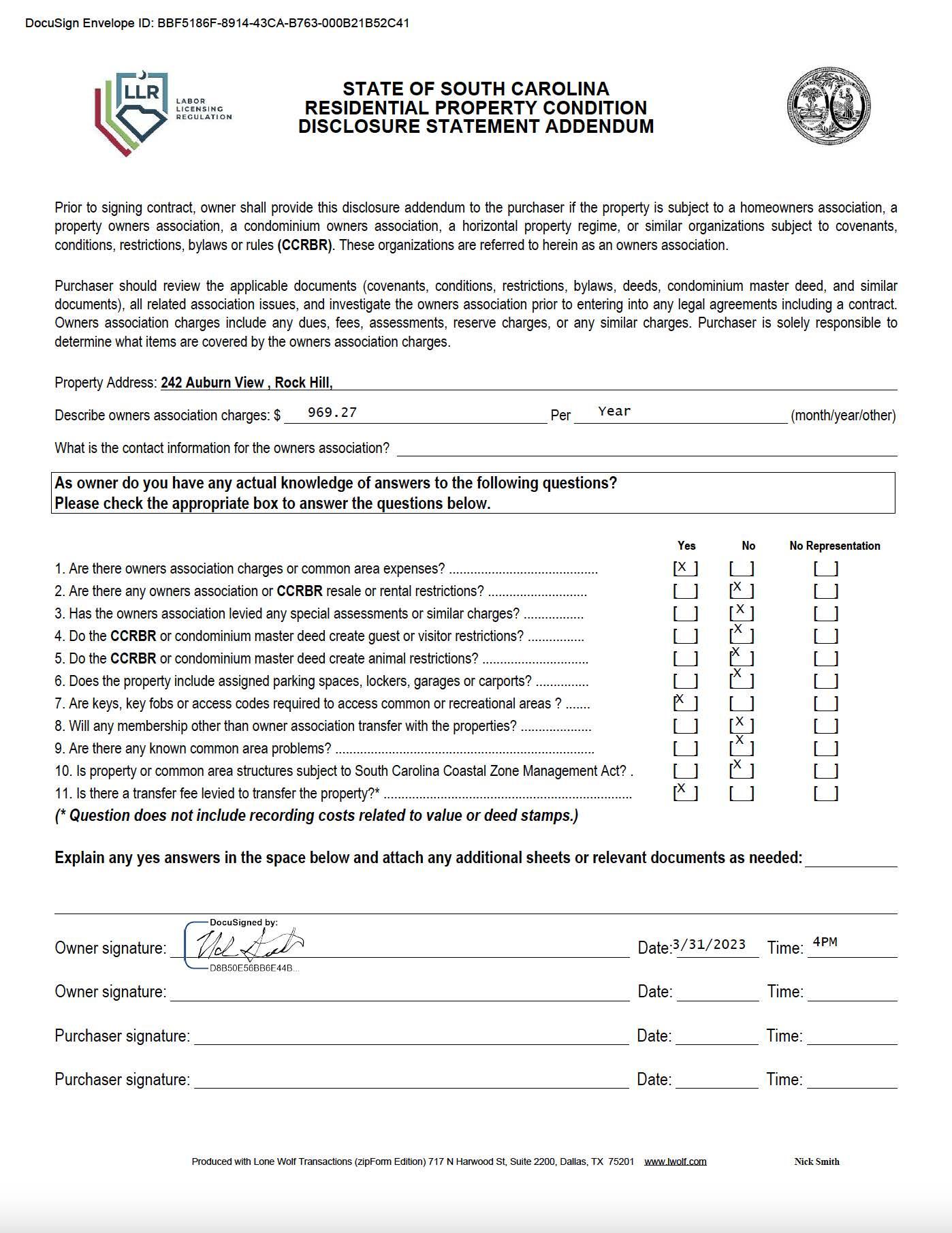242 Auburn View
ROCK HILL, SC 29730


242 Auburn View
ROCK HILL, SC 29730




Riverwalk
$595,000
3 Bedrooms
2.1 Bathrooms
2,705 Sq Ft
MLS# 4016783
Immaculate, move-in ready RANCH in adventurous Riverwalk community along the Catawba river! Featuring stunning hardwoods on main & 10 ft ceilings throughout. Foyer adjoins home office/ flex space & powder room. Two secondary bedrooms w/ Jack & Jill bath. Open kitchen offers a large center island, beautiful granite, gas range, walk-in panty & breakfast area. Spacious dining room overlooks screened patio. Sunny great room w/floating entertainment center & built-in bar. Primary suite has carpeting, tray ceiling, sitting area & 2 huge walk-in closets. Primary bath has a large shower, double vanity, linen closet w/many cabinets. Oversized two car garage enters to drop zone w/ mud bench. Tankless water heater w/whole home filter. New landscaping & fenced yard. Low maintenance living in a vibrant community convenient to I-77 with restaurants and shopping nearby, bike & walking trails abound, rec fields, BMX track, river access, and NEW community pool w/Lazy River. This is a must see!
Visit dickensmitchener.com for more information 2330
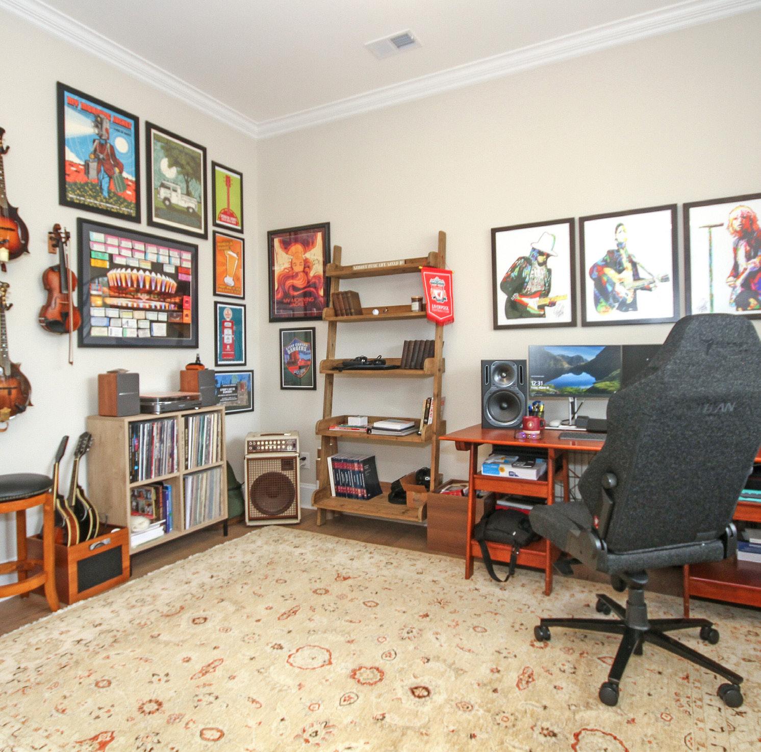


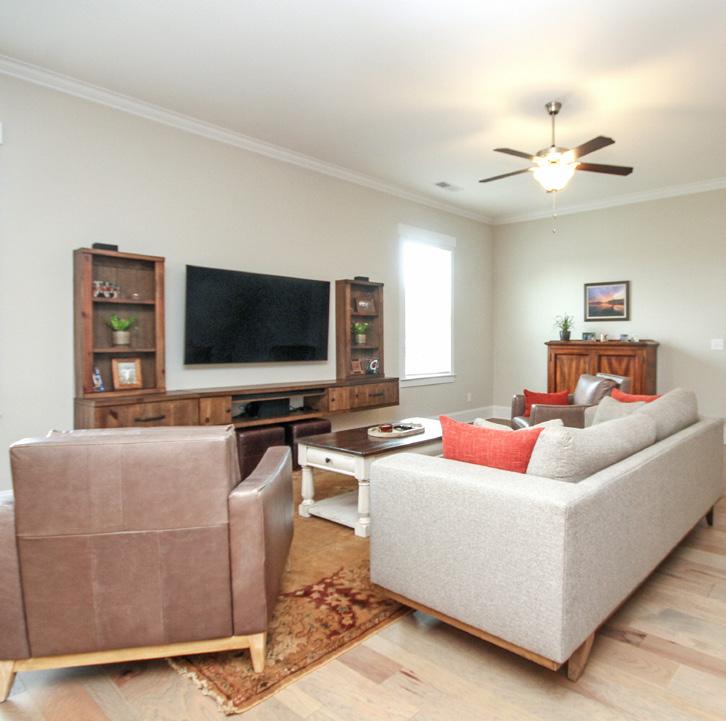


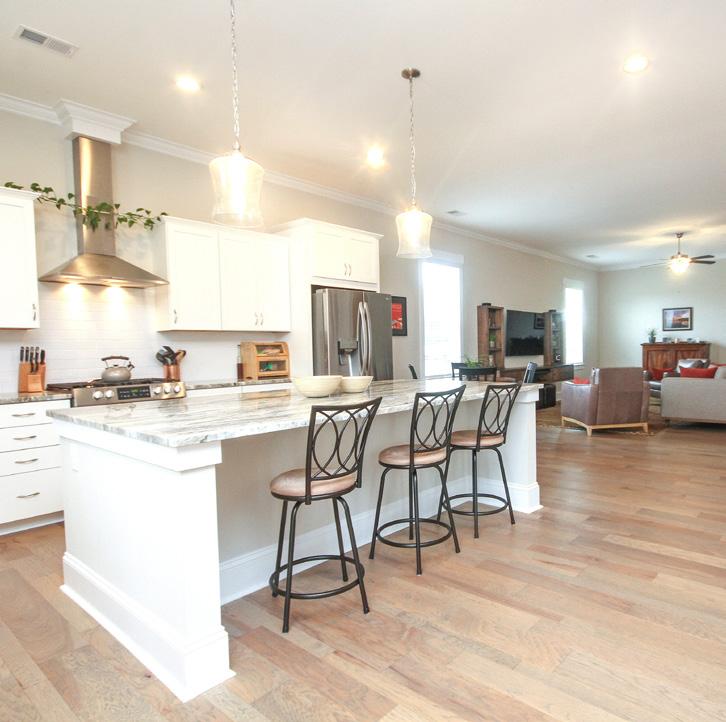



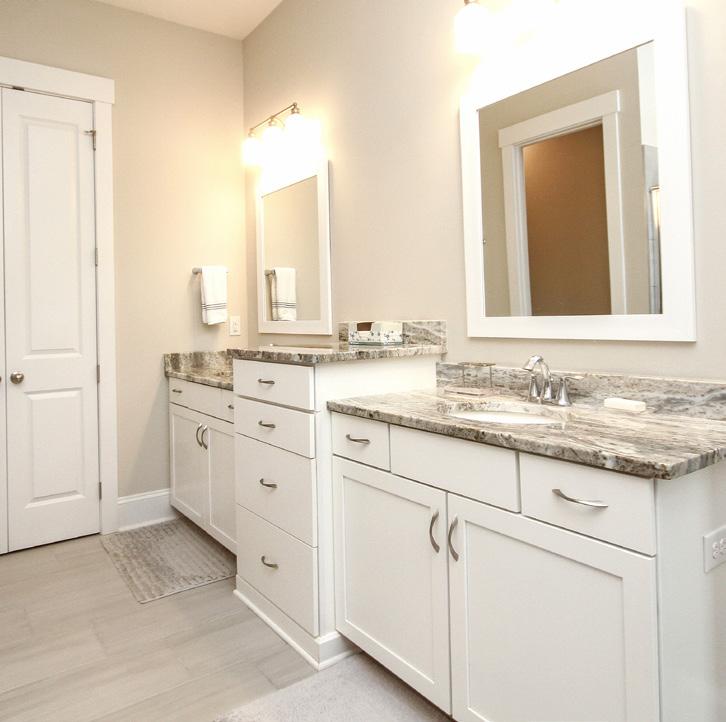
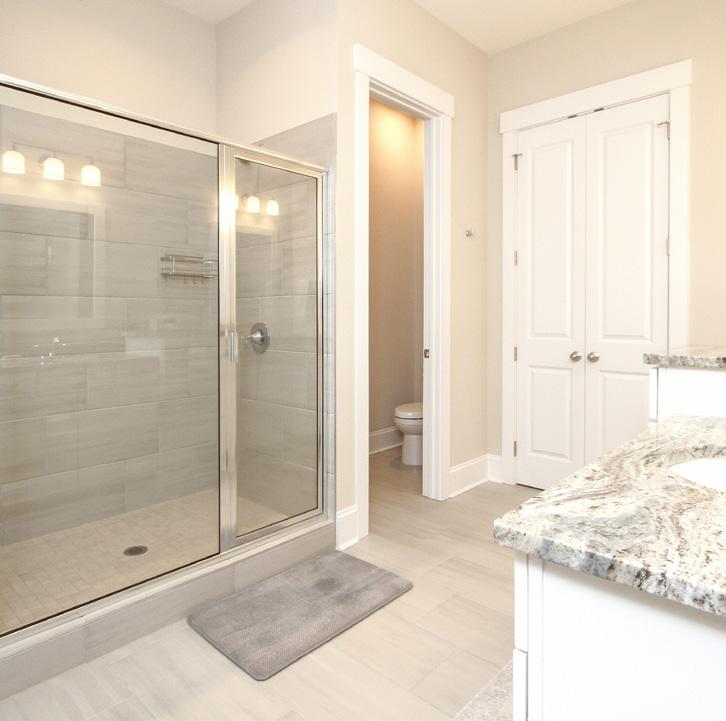

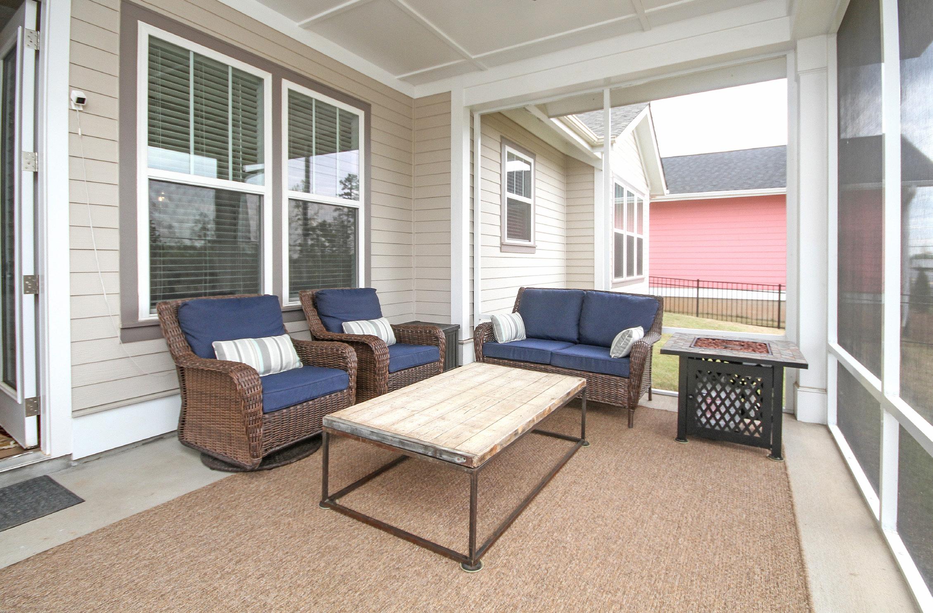


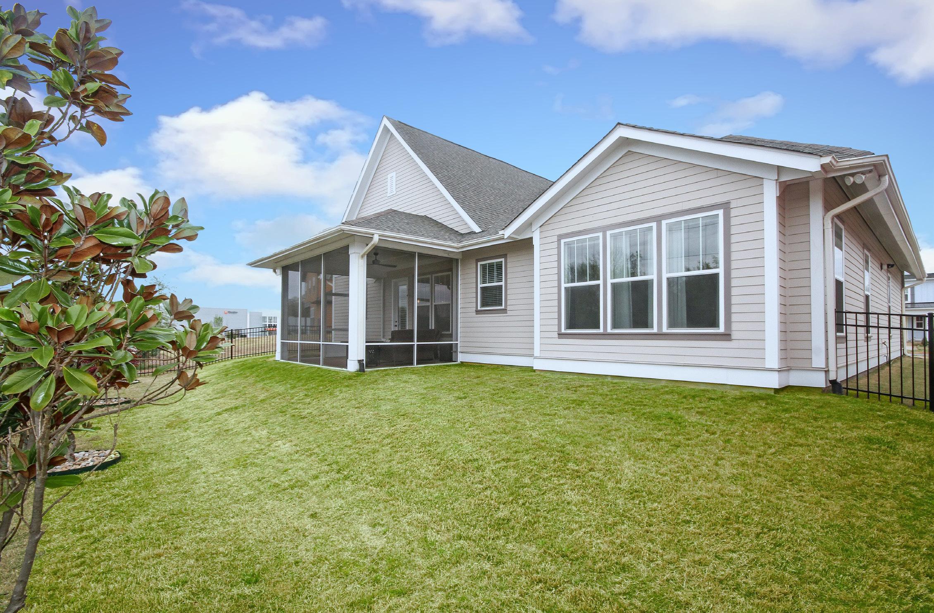

• Engineered hardwood flooring
• Granite countertops throughout
• Custom floating entertainment center in great room
• Ceramic tile bathrooms and laundry
• Crown molding in living areas and primary suite
• Neutral paint
• Large drop zone
• Excellent storage
• Separate powder bath
• Indow custom window inserts primary suite
• Custom black-out shades primary suite
• Window treatments througout
• Open floor plan
• Open porch in front, screened porch in back
• All new landscaping, front and rear yards
• Whole house water filtration
• Tankless water heater
• Custom track hanging system garage
• Kayak/Canow pulley system garage
Main
Parking Information
Main Lvl Garage: Yes Garage: Yes # Gar Sp: 2
Covered Sp: Open Prk Sp: No # Assg Sp:
Carport: No # Carport Spc:
Parking Features: Driveway, Garage Attached, Garage Door Opener, Garage Faces Front, Keypad Entry, Parking Space(s) Features
Waterbody Nm: Catawba River
Lake/Wtr Amen: Paddlesport Launch Site - Community
View: Doors: Insulated Door(s)
Windows: Insulated Window(s)
Fixtures Except: No
Foundation: Crawl Space
Fencing: Back Yard
Accessibility:
Exterior Cover: Brick Partial, Fiber Cement
Road Surface: Paved
Roof: Architectural Shingle
Other Equipmnt:Network Ready
Security Feat: Carbon Monoxide Detector(s), Security System, Smoke Detector
Laundry: Electric Dryer Hookup, Laundry Room, Main Level, Washer Hookup
Basement Dtls: No
Fireplaces: No
2nd Living Qtr:
Construct Type: Site Built
Road Frontage:
Patio/Porch: Covered, Front Porch, Porch, Rear Porch, Screened
Other Structure:
Horse Amenities:
Inclusions:
Utilities: Cable Available, Electricity Connected, Natural Gas, Wired Internet Available
Appliances: Convection Oven, Dishwasher, Disposal, Dryer, Electric Oven, Electric Water Heater, Exhaust Fan, Freezer, Gas Cooktop, Gas Oven, Microwave, Oven, Refrigerator, Self Cleaning Oven, Tankless Water Heater, Washer/Dryer Included
Interior Feat: Attic Stairs Pulldown, Built-in Features, Drop Zone, Entrance Foyer, Kitchen Island, Open Floorplan, Pantry, Storage, Walk-In Closet(s), Walk-In Pantry
Floors: Carpet, Wood
Comm Feat: Club House, Dog Park, Game Court, Outdoor Pool, Picnic Area, Playground, Recreation Area, Sidewalks, Street Lights, Walking Trails, Other Utilities
Sewer: City Sewer
Heat: Central, Natural Gas
Restrictions: Architectural Review
Subject to HOA: Required
HOA Mangemnt: Riverwalk Residential HOA
Water: City Water
Cool: Central Air
Association Information
Subj to CCRs: Yes
HOA Phone: 704-347-8900
Spc Assess Cnfrm: Yes/Please see attached document
Remarks Information
HOA Subj Dues: Mandatory
Assoc Fee: $969.27/Annually
Public Rmrks: Immaculate, move-in ready RANCH in adventurous Riverwalk community along the Catawba river! Featuring stunning hardwoods on main & 10 ft ceilings throughout. Foyer adjoins home office/flex space & powder

Directions:
room. Two secondary bedrooms w/ Jack & Jill bath. Open kitchen offers a large center island, beautiful granite, gas range, walk-in panty & breakfast area. Spacious dining room overlooks screened patio. Sunny great room w/floating entertainment center & built-in bar. Primary suite has carpeting, tray ceiling, sitting area & 2 huge walk-in closets. Primary bath has a large shower, double vanity, linen closet w/many cabinets Oversized two car garage enters to drop zone w/ mud bench. Tankless water heater w/whole home filter. New landscaping & fenced yard. Low maintenance living in a vibrant community convenient to I-77 with restaurants and shopping nearby, bike & walking trails abound, rec fields, BMX track, river access, and NEW community pool w/Lazy River. This is a must see!
Listing Information
DOM: CDOM: Slr Contr:
UC Dt: DDP-End Dt: LTC:
©2023 Canopy MLS. All rights reserved. Information herein deemed reliable but not guaranteed. Generated on 04/11/2023 11:05:59 AM
The listing broker’s offer of compensation is made only to participants of the MLS where the listing is filed.
PRIMARY BDRM 15'8"x19'6"
DINING ROOM 9'9"x18'6"
KITCHEN 13'8"x17'3"
BRKFST 16'8"x8'10"
LIVING ROOM 16'8"x18'3"
BDRM#2 12'0"x17'0"
BDRM#3 12'0"x12'4"
OFFICE 11'2"x13'0"
2CAR GARAGE 24'4"x25'3"