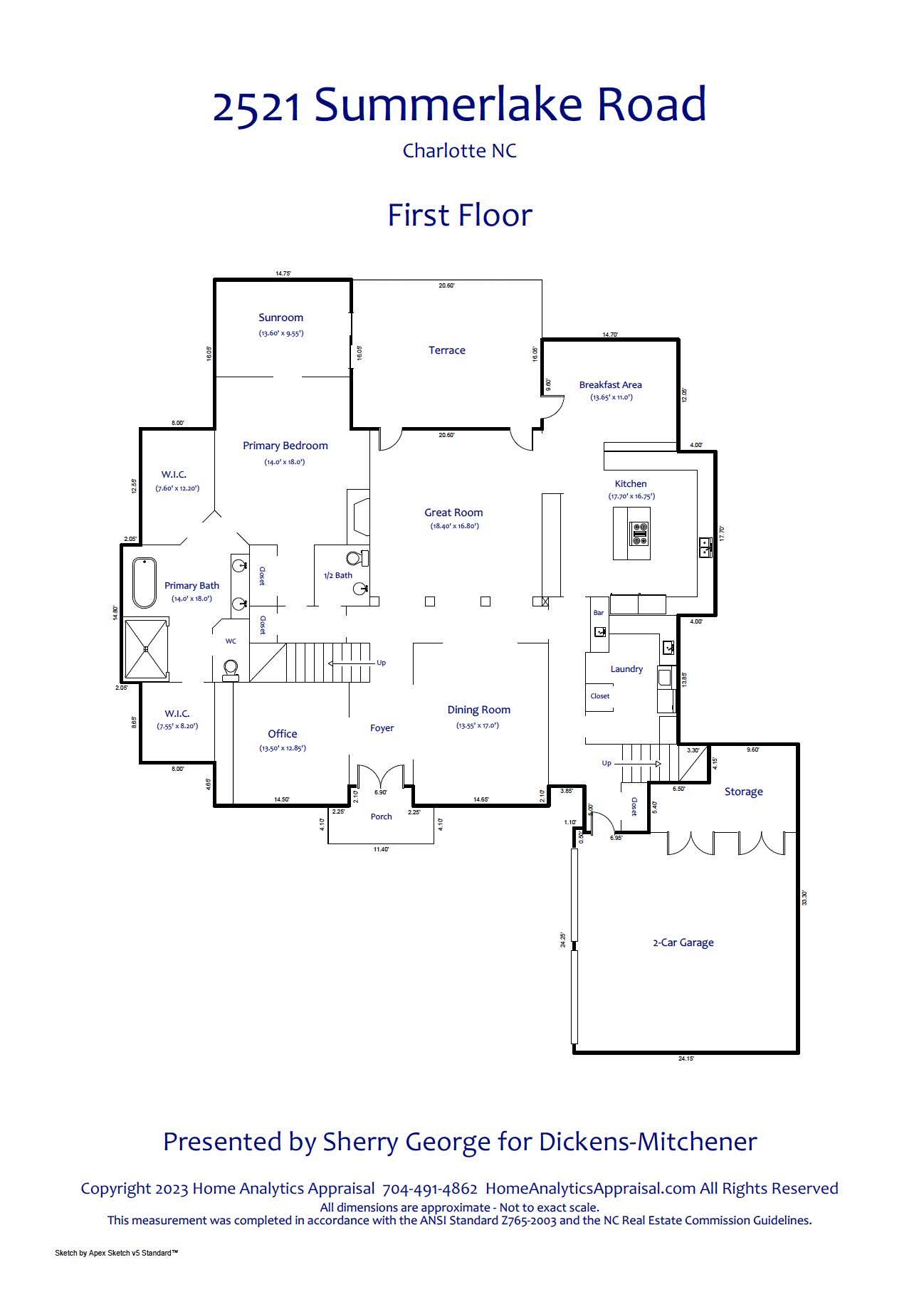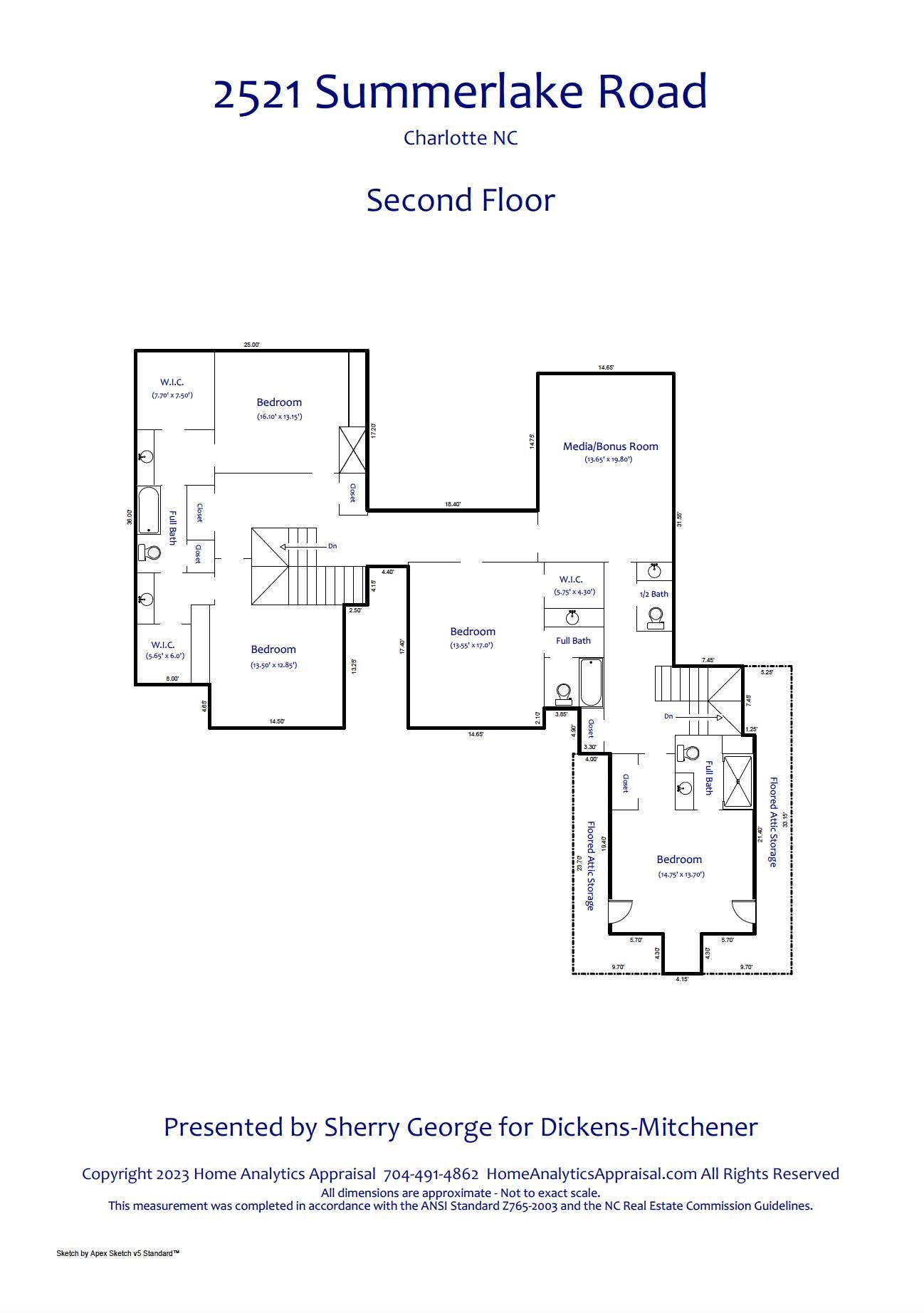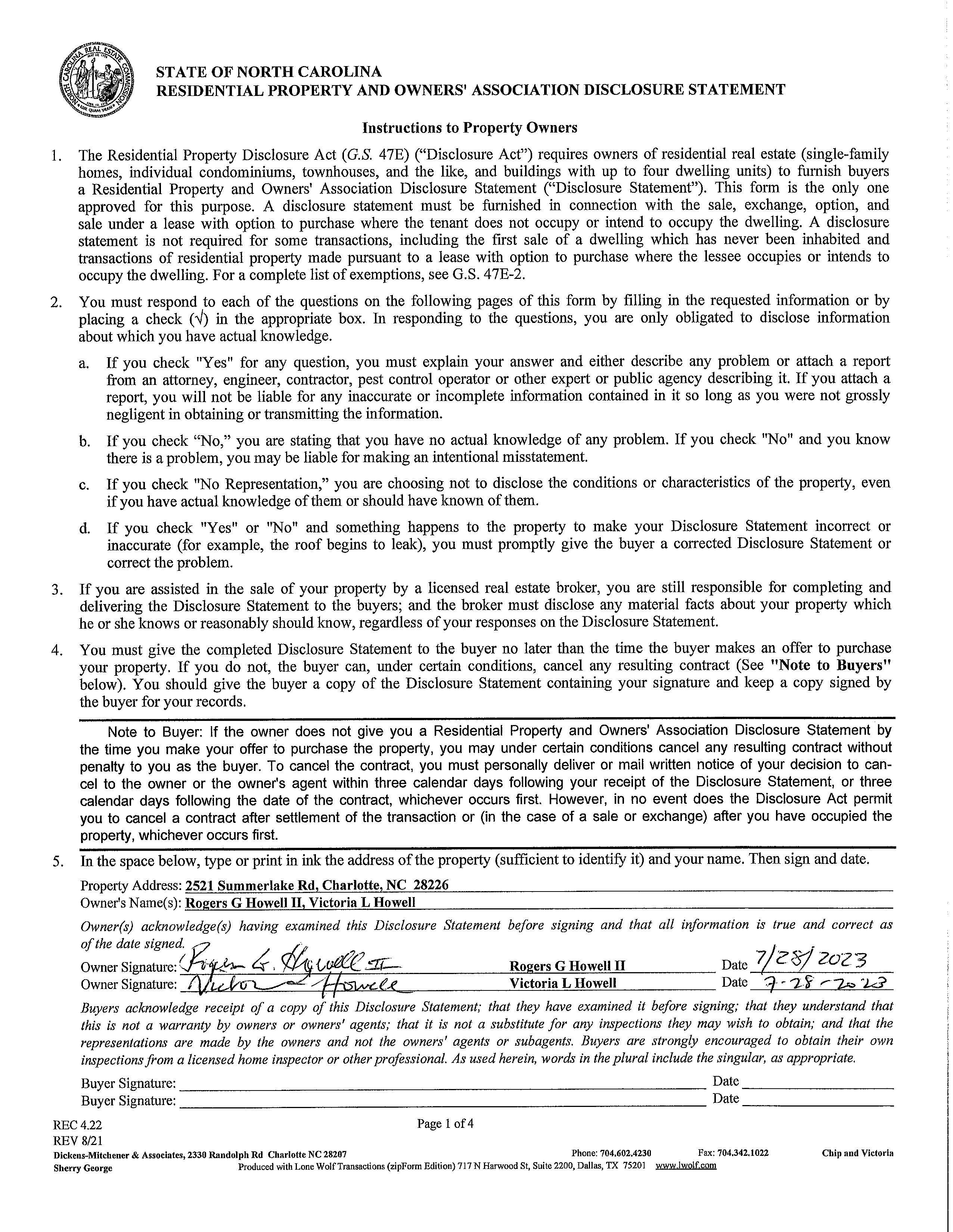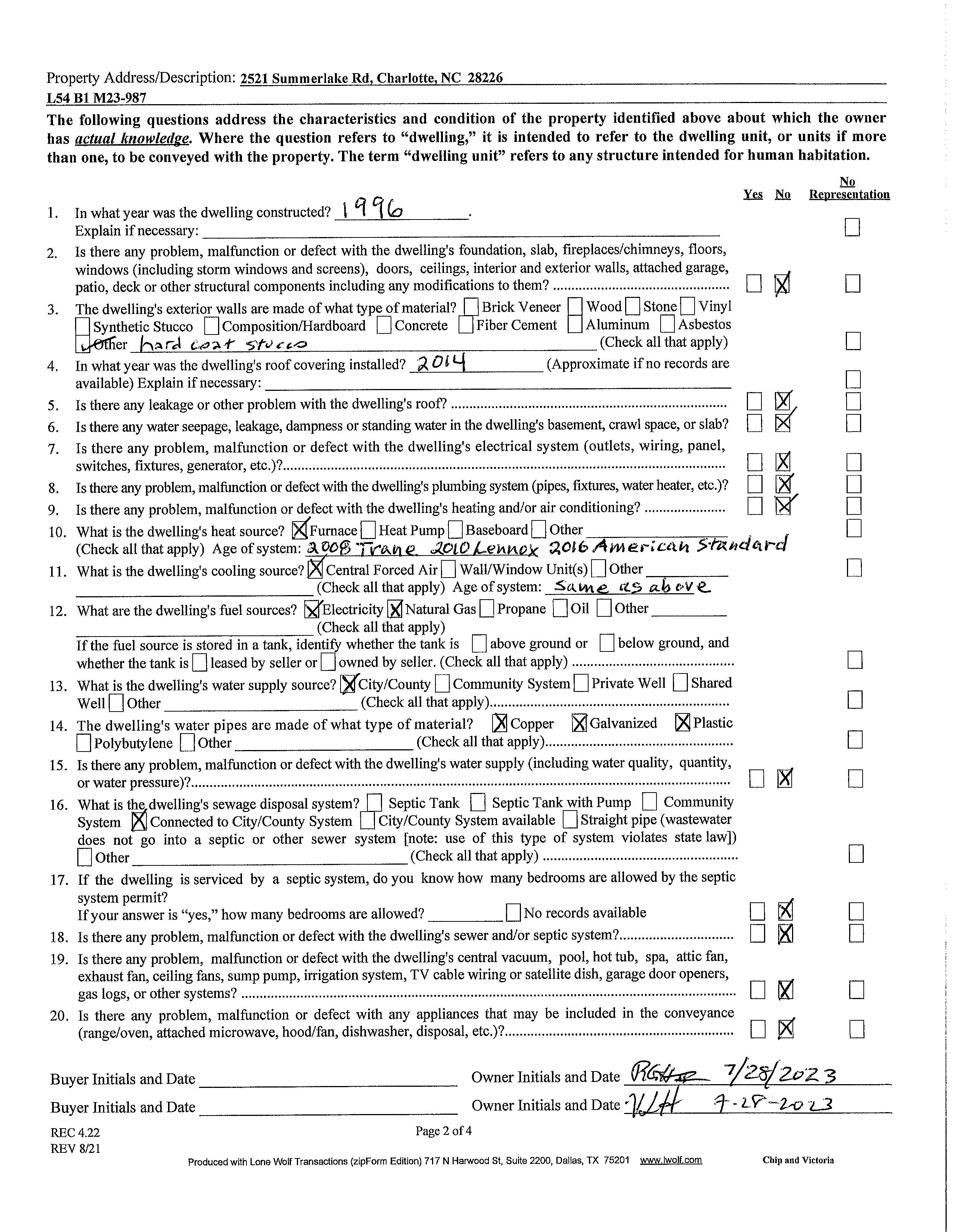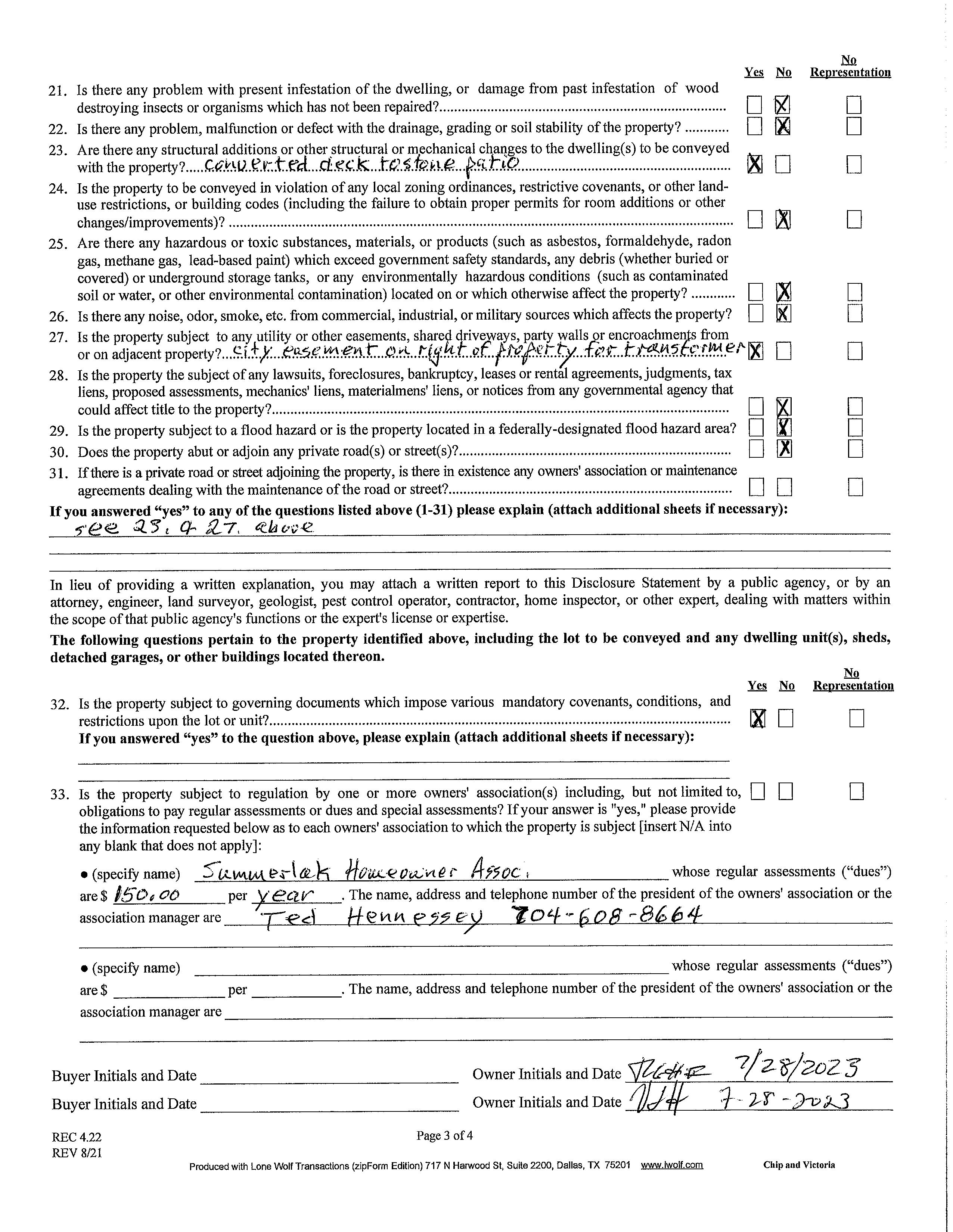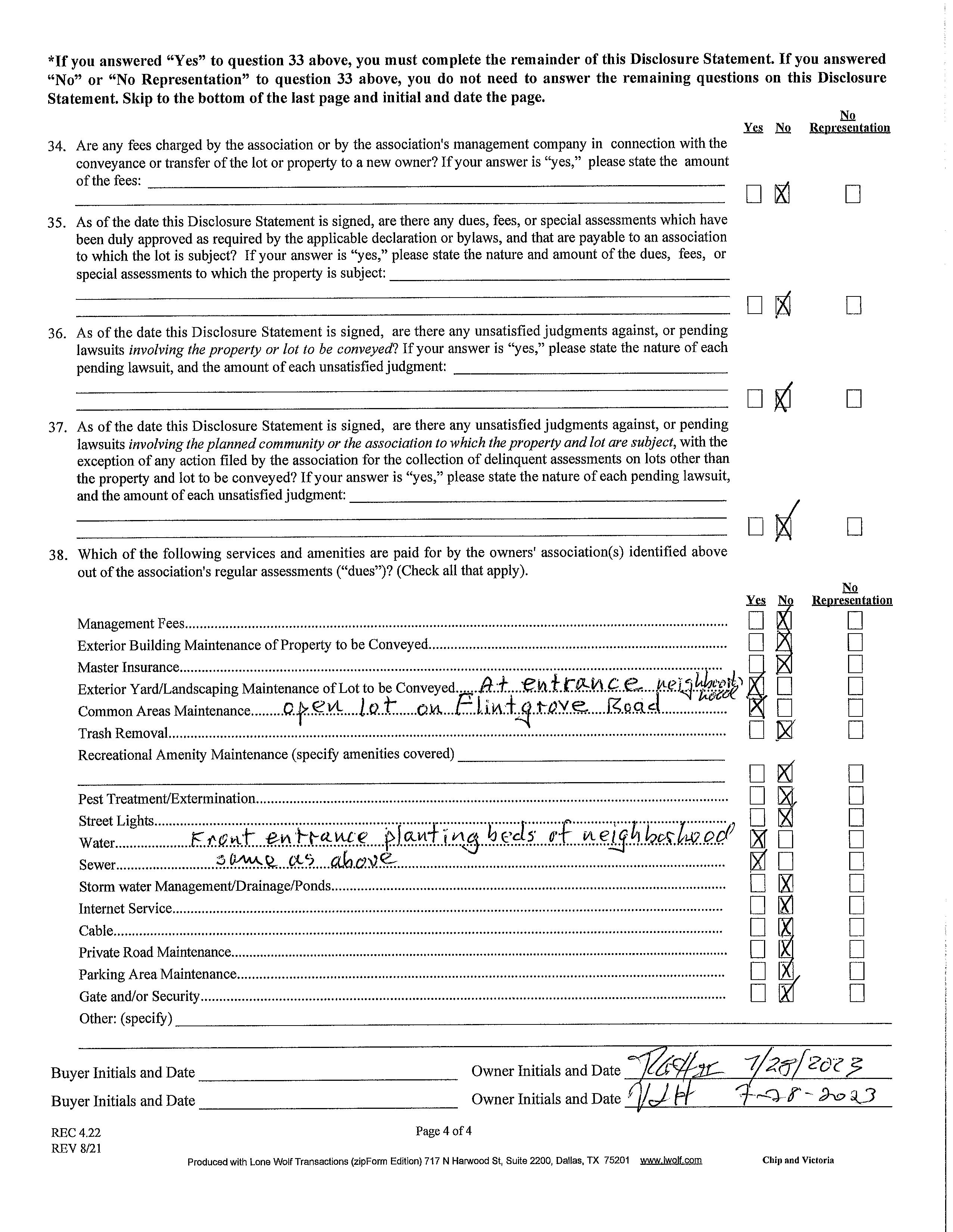2521 Summerlake Road
CHARLOTTE, NC 28226


2521 Summerlake Road
CHARLOTTE, NC 28226


Welcome to the epitome of luxury living in the highly sought-after Summerlake neighborhood of South Charlotte. This exquisite masterpiece, crafted by the esteemed Kaleel Builders Inc., has been meticulously maintained and offers an array of unparalleled upgrades and fine luxury elements that will truly take your breath away.
As you step inside, you’ll be captivated by the grandeur of this home’s design. The entertainer’s dream layout boasts a seamless flow between the living spaces, making hosting gatherings an absolute delight. The heart of the home is highlighted by a stunning custom wet bar, a masterpiece designed by Jeanine Devaney herself, featuring leaded glass and opulent marble countertops and backsplash, setting the stage for unforgettable evenings.
With a total of 5 bedrooms, 4 full baths, and 3 half baths, this residence offers ample space for both family living and hosting guests. The recently renovated chef’s kitchen is a culinary haven,equipped with a gas Thermador cooktop, double ovens, and dual Subzero fridge/freezer, making every meal preparation a chef’s delight. Adjacent to the kitchen, a light-filled breakfast area provides the perfect setting to start your day.
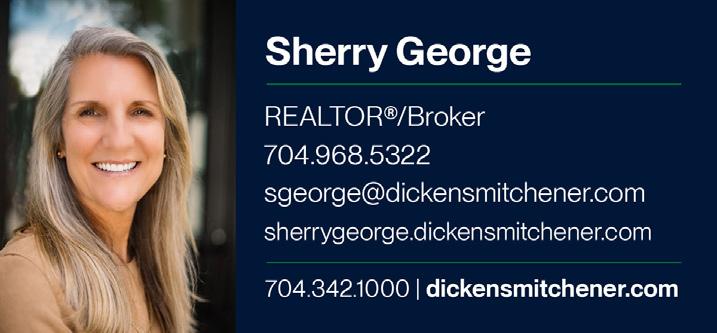
The main level is a sanctuary of its own, boasting a primary bedroom suite that exudes comfort and luxury. The attached sunroom creates a tranquil oasis, inviting you to unwind and bask in the serenity. The generously sized primary suite bath is a spa-like retreat, featuring his and her walk-in closets, a zero-threshold shower, an inviting iron soaking tub, heated towel racks, and even a heated/lit toilet. Immerse yourself in luxury with the integrated TV sound system, transforming your bathing experience into a sensory delight.
Designed with the utmost attention to detail, this home offers not one, but two specially designed wet bars by local designer Jeanine Devaney. These elegant spaces are perfect for entertaining and indulging in refined evenings with friends and family.
The outdoor spaces of this estate are equally as impressive. Professional landscaping graces both the front and backyard, while a captivating backyard fountain and serene gardens offer a picturesque setting to stroll and unwind. The stunning tiered slate terrace opens to thoughtfully designed private gardens, creating an idyllic backdrop for outdoor gatherings and relaxation. Conveniently located just minutes from South Park shopping and dining, this property perfectly balances luxury living with accessibility to all the amenities you desire. Don’t miss the opportunity to make this unparalleled residence your very own. Schedule a showing today and experience the epitome of South Charlotte living.

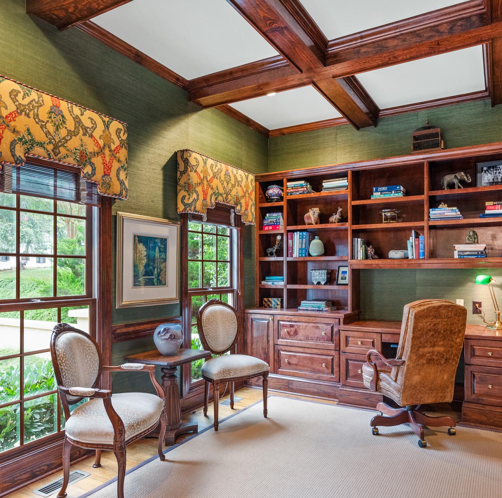


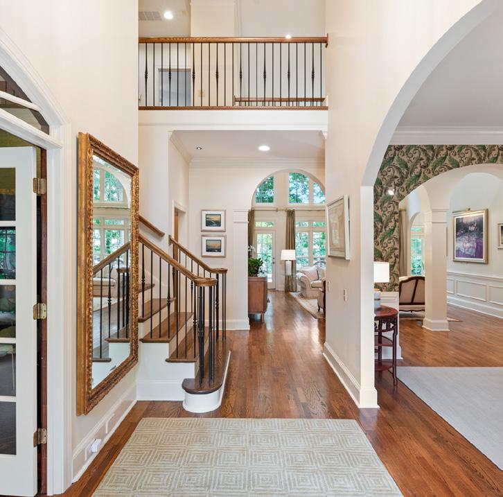
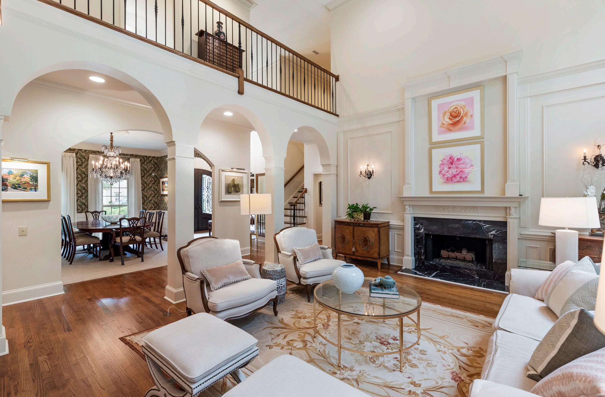

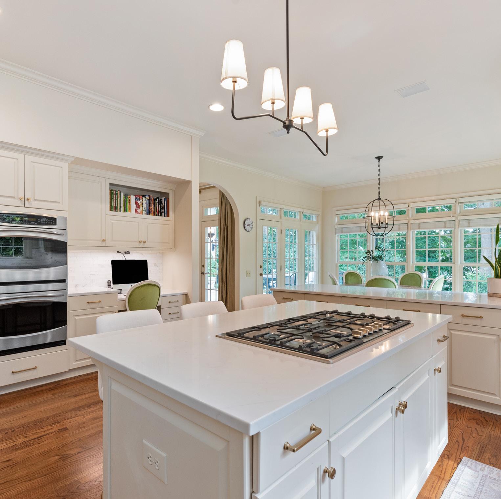

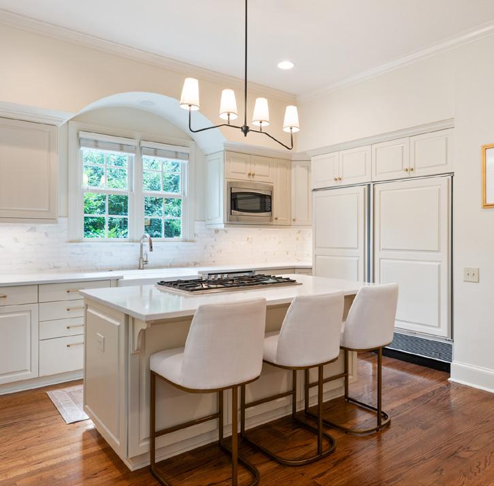
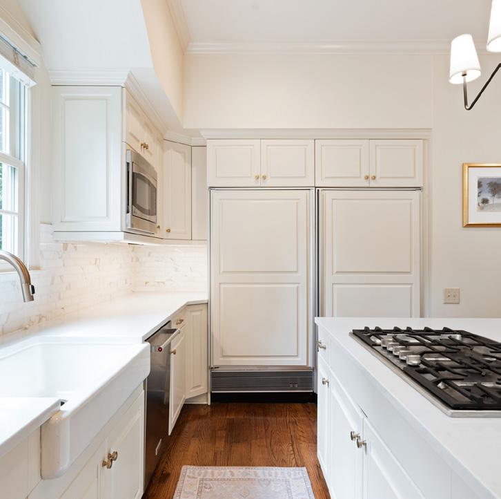

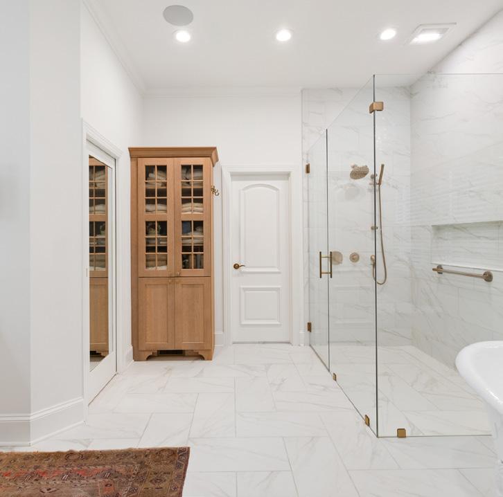
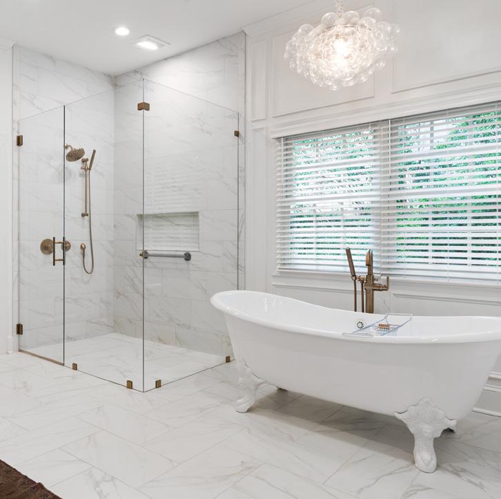

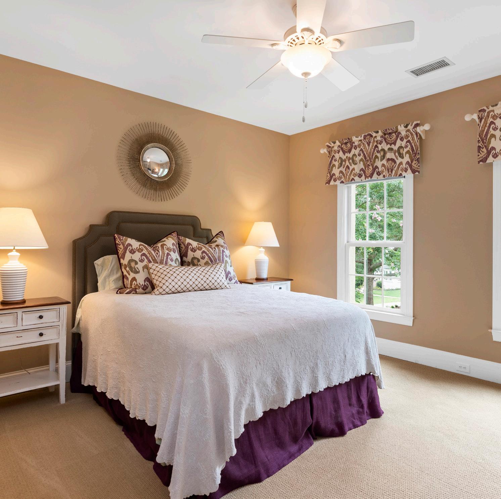
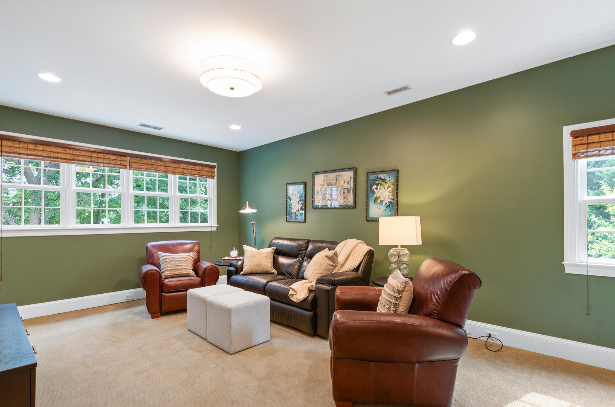


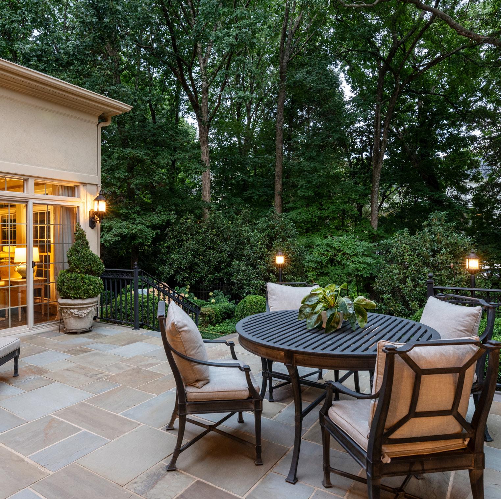
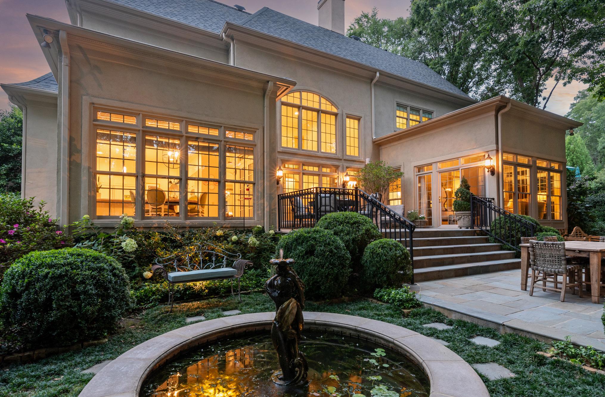
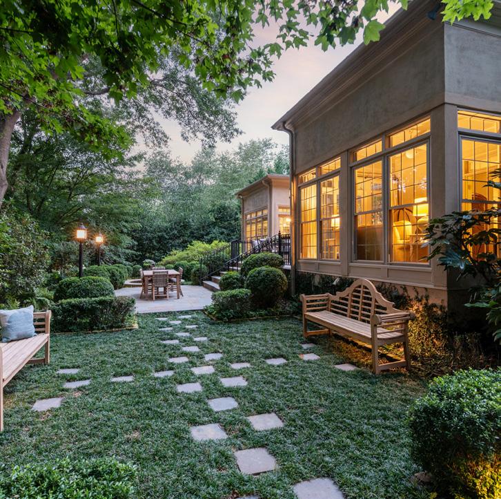
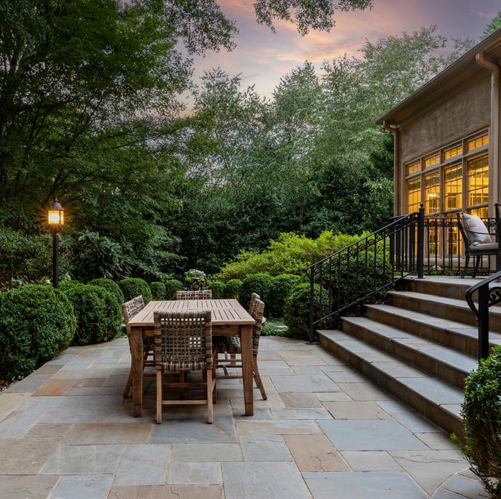
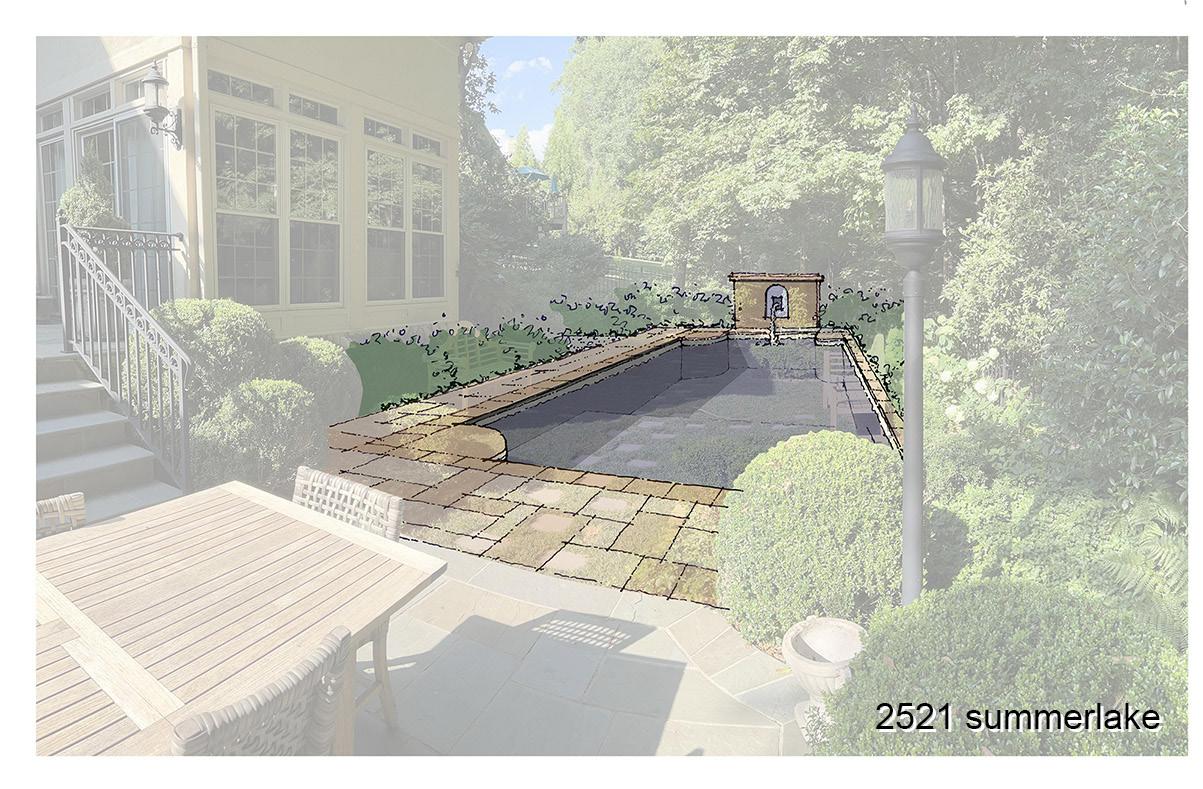
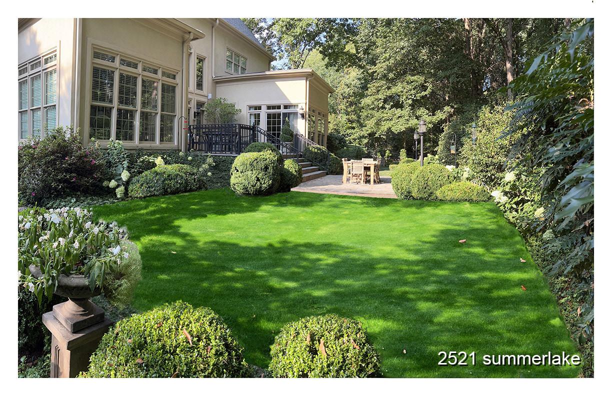 Concept Photo
Concept Photo
Concept Photo
Concept Photo
• Uniquely designed Kaleel crafted home with original Owners.
• Front Entry Iron French Doors - $10k
• Semi-solid Jeld-Wen Doors with solid brass levered handles-includes 7 custom-carved near Primary Bedroom - $14k
• 2014 New Jeld-Wen Windows - $30k
• 2023 Irrigation System- new controls - $5k
• Security System- hard wired for break-in downstairs and fire alert
• New insulation for Attic, Crawl Space and Eaves of Guest Room - $13k
• Sonos Sound System in Kitchen, Primary Bath and Backyard (including speakers) - $15k
• Central Vac System- last upgraded 2015 - $5k
• Outdoor Lighting System- LED upgraded - $4k
• Wider Gutter System and Gutter Guard on all upper and most of lower gutters - $5k
• Backyard and Terrace upgrade with John Byrd - $90k with enclosed fencing
• Front Yard Landscaping install - $20k
• Tiered Terrace with Blue Stone Tile - $15k
• New Gas Fireplace System with remote- $1500, note-there’s a copper pipe that leads from the Fireplace to outside for a possible Grill hookup, currently it’s capped
• Guest Room over Garage addition - $10k
• Great Room detailed Molding addition (designed by Jeanine Devaney) - $5k
• 2020 Wet Bar designed by Jeanine Devaney - $15k Marble Backsplash, Custom Leaded Glass Doors, Garbage Disposal
• 2020 Kitchen Renovation - Thermador Cooktop, Marble Backsplash, Dual Ovens 2012, KitchenAid Dishwasher 2018 w/Stainless Steel interior, Quartz Counters, push button Disposal, Under Cabinet Outlets, w/Dual Sub Zero Refrigerator and Freezer- (original to house but today, serviceman said could last 40 years because I’ve vacuumed coils regularly) - $40k
• 2010 Laundry - $10k, includes Laundry Chute from upstairs
• 2019 Master Bath Renovation - porcelain Tiles, quartz Counters, Zero Threshold Shower, Cast Iron Soaking Tub, heated and lighted Toilet, heated Towel Rack, TV integrated with Sound System, Pocket Door with full-length Mirror, Custom Closet Systems - $122k
• 2019 Jack ‘n’ Jill Bath upstairs - $22k
• 2010 Upstairs Bedroom Bath-Carrera Marble Counter Tops - $3k
• 2010 Upstairs 1/2 bath- Carrera Marble Counter Top - $1k
• Hunter-Douglas Blinds throughout - $16k
• Dining Room - Scalamandré Wallpaper, Schonbek Chandelier (also Great Rm Wall Sconces) - $11k
• 2014 Carpet upstairs (after kids had all left!) - $8k
More than $490,000 in Upgrades!
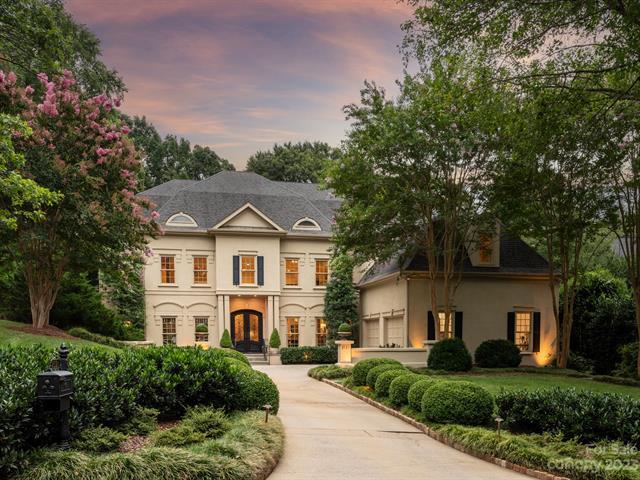
2521 Summerlake Road, Charlotte, North Carolina 28226-5628
No
Spcl Cond: None
Rd Respons: Publicly Maintained Road
Covered Sp: Open Prk Sp: No
Sp: Driveway: Concrete Prkng Desc:
Parking Features: Driveway, Garage Attached, Garage Door Opener Features
Lot Description: Private, Trees
View: Doors: French Doors, Pocket Doors, Screen Door(s), Sliding Doors
Windows: Insulated Window(s)
Fixtures Except: No
Foundation: Crawl Space
Fencing: Fenced
Laundry: Electric Dryer Hookup, Laundry Chute, Laundry Room, Main Level, Sink, Washer Hookup
Basement Dtls: No
Fireplaces: Yes/Gas, Gas Log(s), Gas Starter, Great Ro
2nd Living Qtr:
Accessibility: Construct Type: Site Built
Exterior Cover: Hard Stucco
Road Surface: Paved
Roof: Architectural Shingle
Road Frontage:
Patio/Porch: Front Porch, Terrace
Other Structure:
Other Equipmnt:Network Ready Horse Amenities:
Security Feat: Security System, Smoke Detector
Inclusions:
Utilities: Cable Available, Electricity Connected, Natural Gas
Appliances: Convection Oven, Dishwasher, Disposal, Double Oven, Downdraft Cooktop, Electric Oven, Freezer, Gas
Cooktop, Gas Water Heater, Microwave, Refrigerator, Self Cleaning Oven, Wall Oven, Wine Refrigerator
Interior Feat: Attic Stairs Pulldown, Attic Walk-in, Built-in Features, Cable Prewire, Cathedral Ceiling(s), Central Vacuum, Entrance Foyer, Garden Tub, Kitchen Island, Open Floorplan, Pantry, Tray Ceiling(s), Walk-In Closet(s), Wet Bar
Floors: Carpet, Slate, Tile, Wood
Exterior Feat: In-Ground Irrigation
Sewer: City Sewer
Heat: Natural Gas
Restrictions: Architectural Review
Subject to HOA: Required
HOA Mangemnt: Summerlake HOA
Prop Spc Assess: No
Spc Assess Cnfrm: No
Utilities
Water: City Water
Cool: Central Air
Association Information
Subj to CCRs: Yes
HOA Phone: 704-608-8664
HOA Subj Dues: Voluntary
Assoc Fee: $150/Annually
Kaleel Builders Inc. features 5 beds, 4 full/3 half baths, embodying sophistication and comfort. Impeccably designed, it boasts a Jeanine DeVaney wet bar, generously sized Chef's Kitchen with SubZero/Thermador appliances, and a sunlit Breakfast area over looking the private backyard. The main-level Primary Suite offers a serene escape with a Sunroom, spa-style Bath, and tranquil backyard views. Meticulously landscaped John Byrd designed Gardens, a captivating Fountain, and a tiered bluestone Terrace set the tone for outdoor relaxation. With a backdrop of tranquility, entertaining becomes effortless. Located just moments away from South Park's vibrant shopping and dining scene, this residence strikes the perfect balance between opulent living and urban convenience. Don't miss the chance to experience South Charlotte's finest. A life of luxury is awaiting you...
Directions: Sharon View Road to Summerlake Road. House will be on the left hand side down about 1/4 mile.
Listing Information
DOM: CDOM: Slr Contr:
UC Dt: DDP-End Dt: LTC:
©2023 Canopy MLS. All rights reserved. Information herein deemed reliable but not guaranteed. Generated on 08/09/2023 3:06:40 PM
The listing broker’s offer of compensation is made only to participants of the MLS where the listing is filed.
