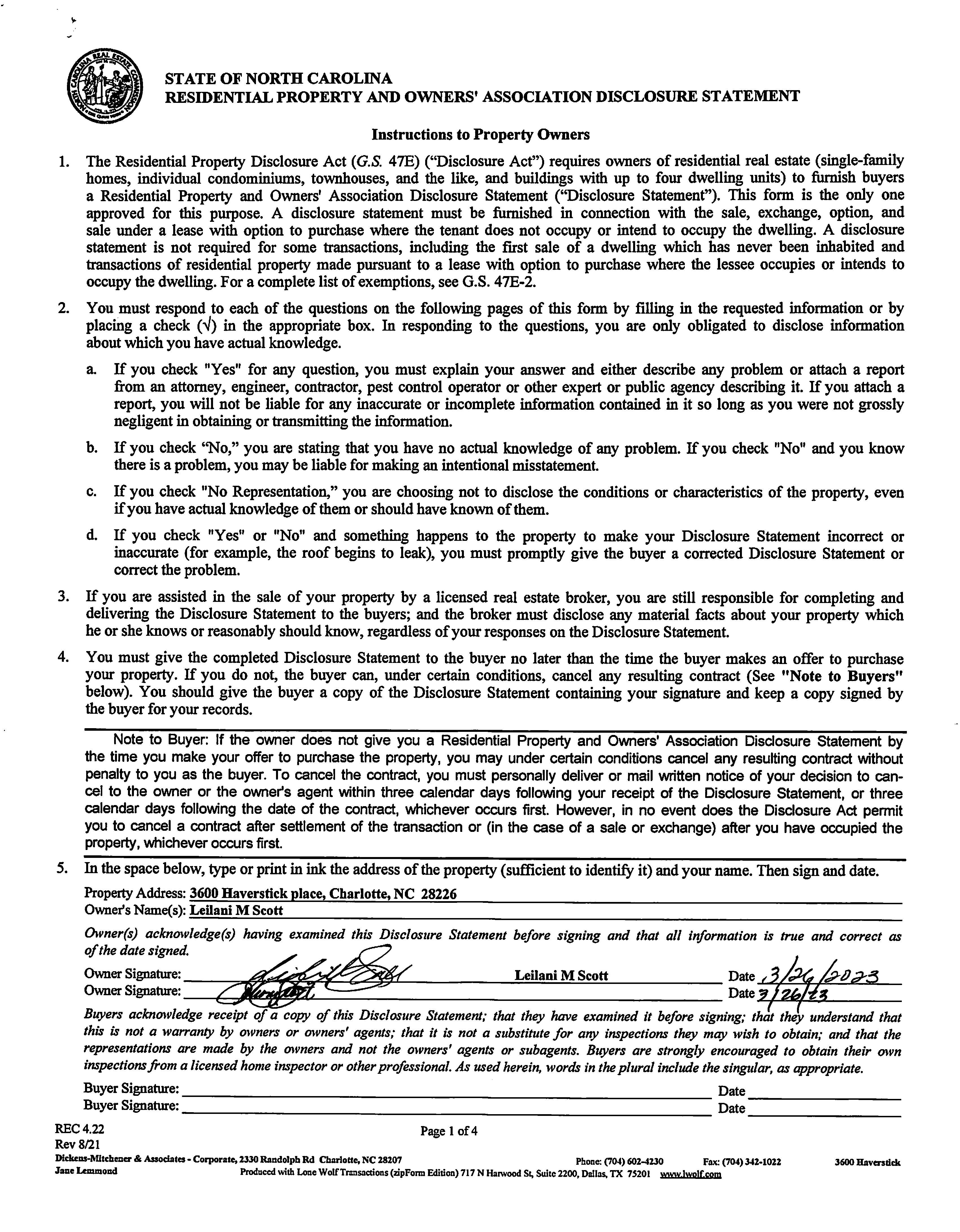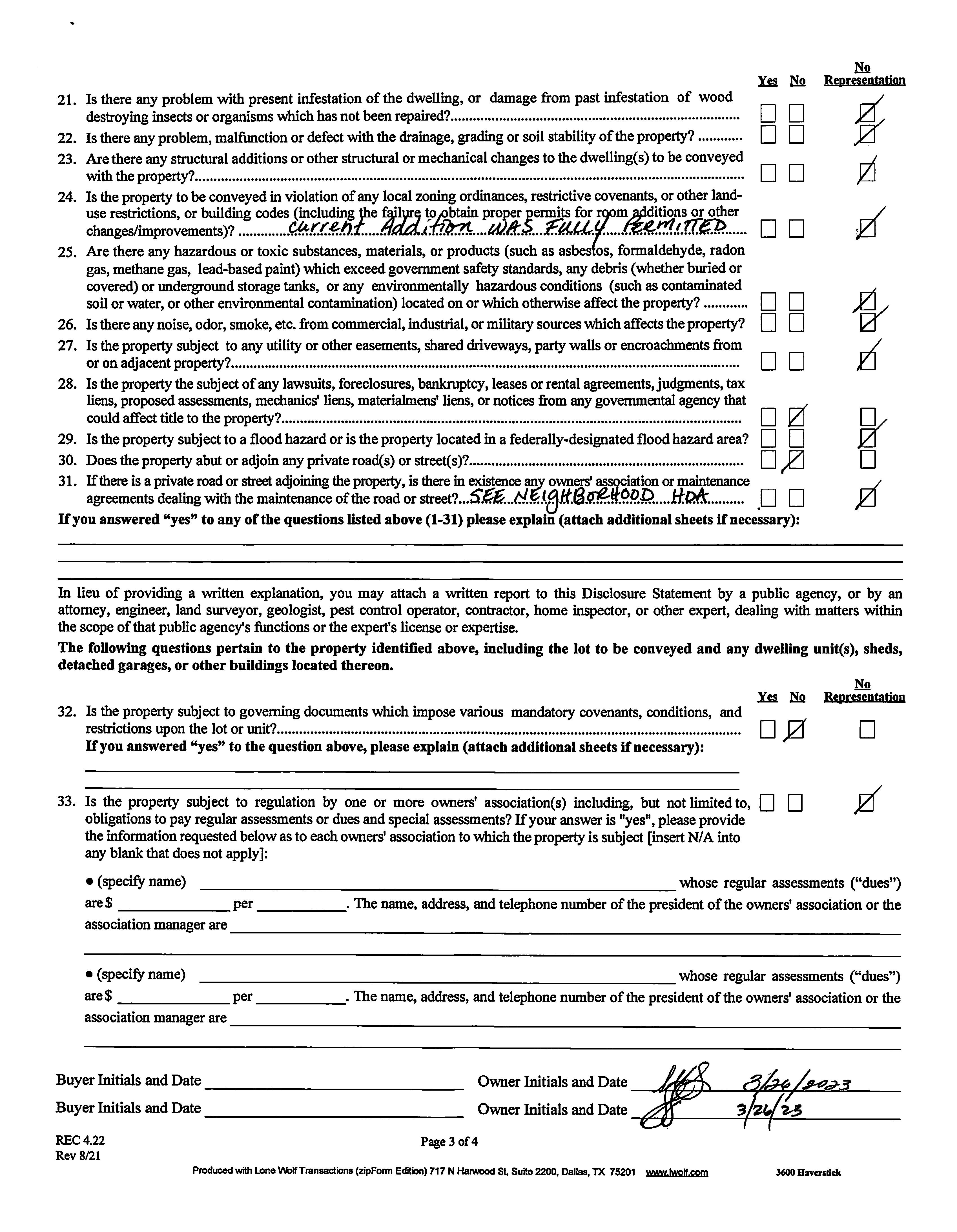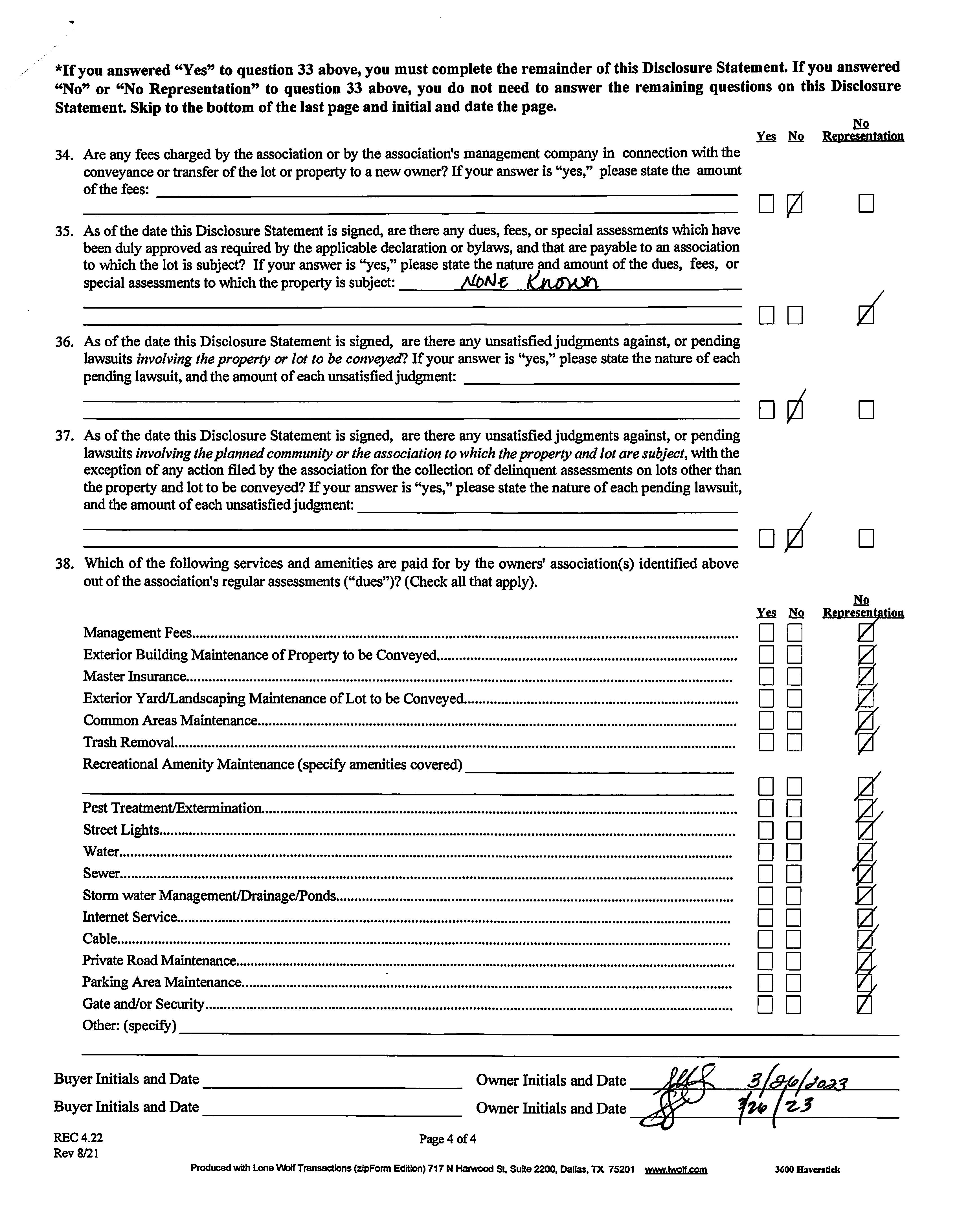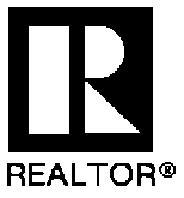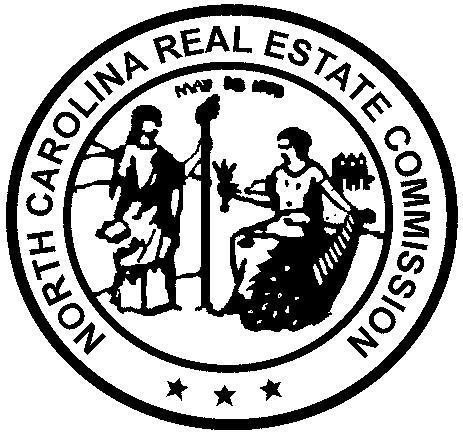3600
CHARLOTTE, NC 28226
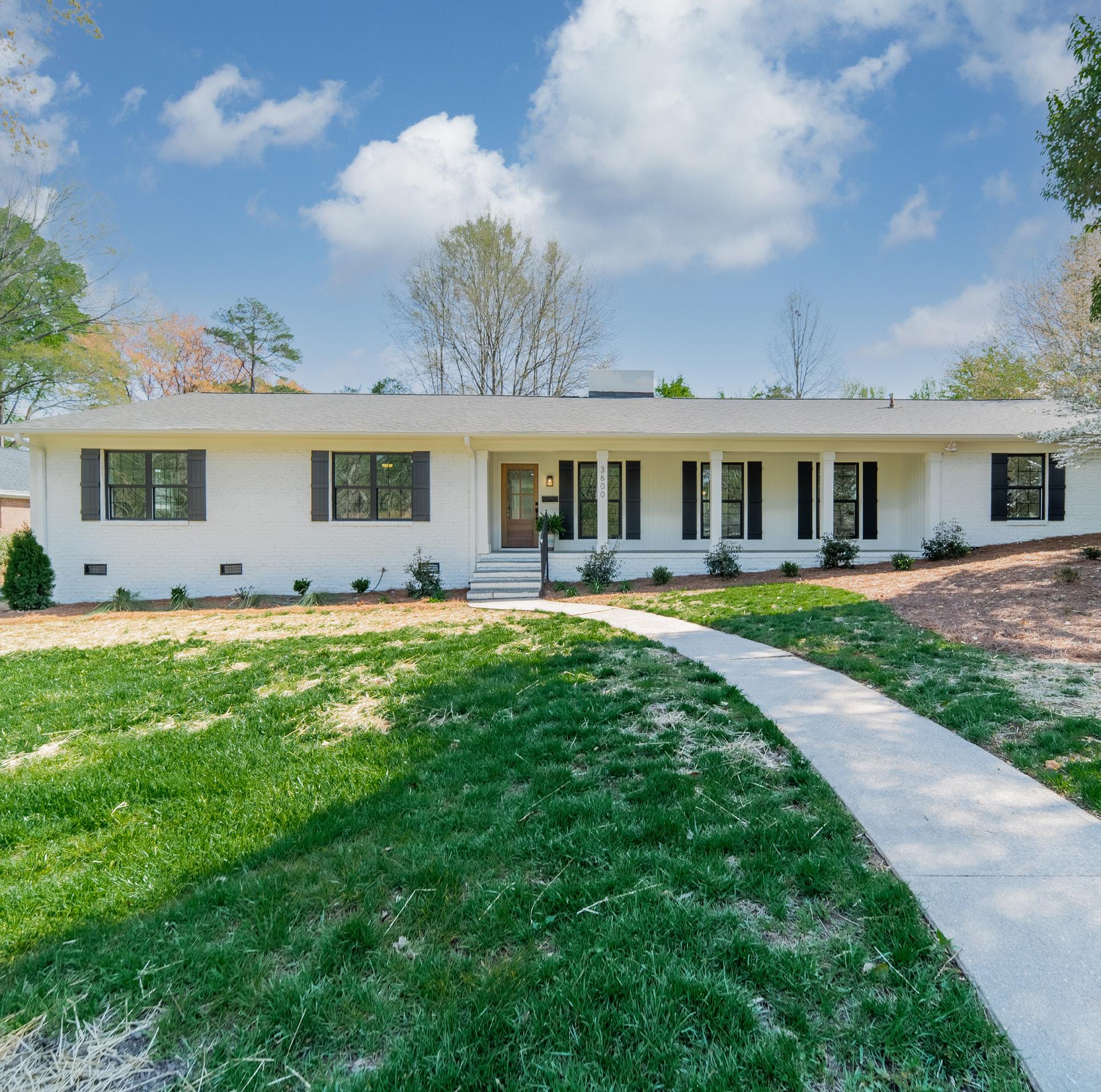

3600
CHARLOTTE, NC 28226

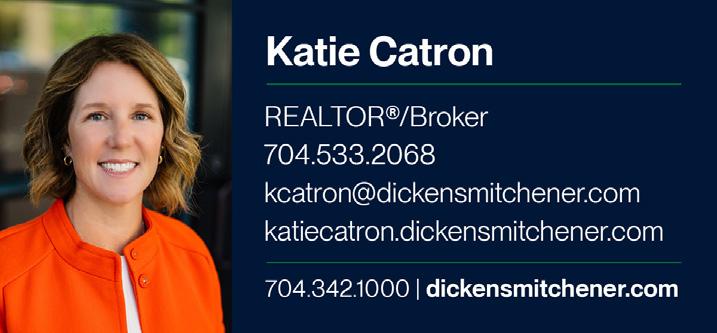



Stunning, fully renovated brick ranch in the highly desirable Mountainbrook neighborhood! Gorgeous .43 acre flat lot, an open & flexible floor plan, generously sized rooms & hardwoods with a modern finish. This is the perfect home to entertain family & friends. Elegant dining room with fireplace flows to the study. Open concept kitchen hosts a walk-in pantry, beverage center, large island with quartz counters & gas cooktop. Great room is home to a second fireplace & a wall of sliding glass doors connecting indoor & outdoor living spaces. Breathtaking primary retreat with volume ceilings, light filled sitting area, walk-in closet, & luxurious bathroom complete with soaker tub, double vanity, & oversized shower with dual heads. Two add’l bedrooms share a hall bath w/private shower/tub area & double vanities. Fourth bedroom features an ensuite bathroom with shower. This home also has a surprise space perfect for a home office or gym. Ideal location in the heart of Southpark! Welcome Home!
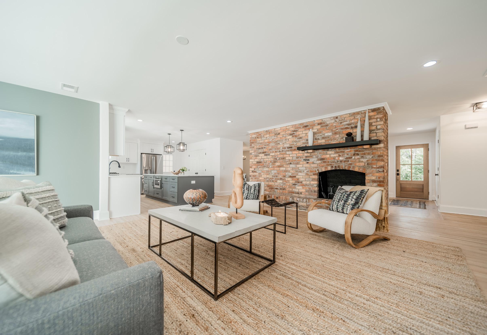
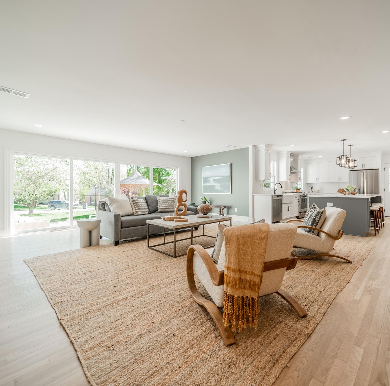
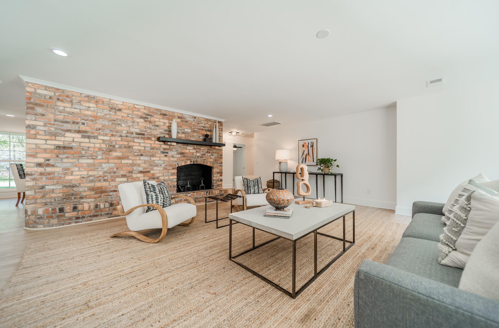
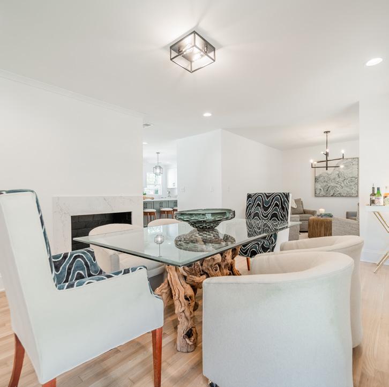
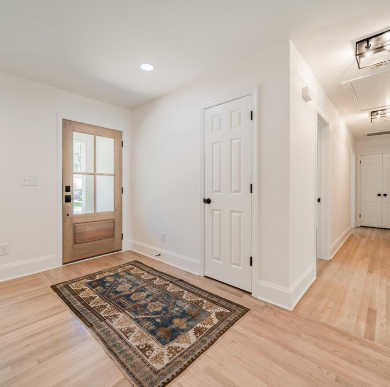
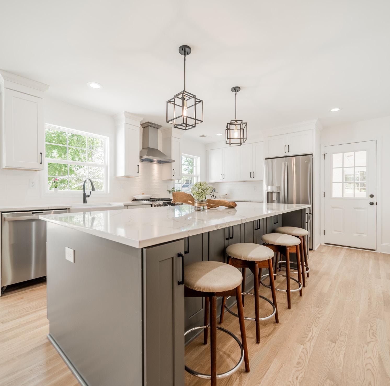

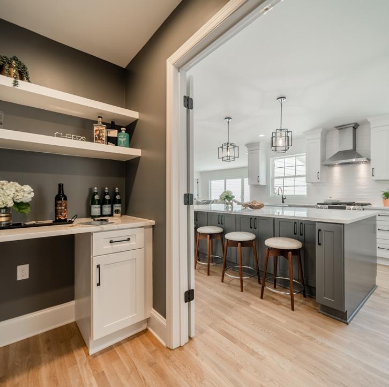
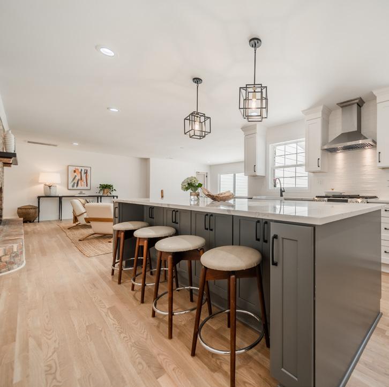
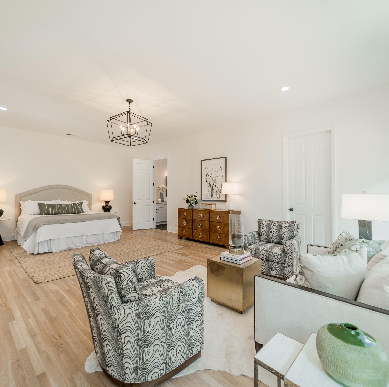
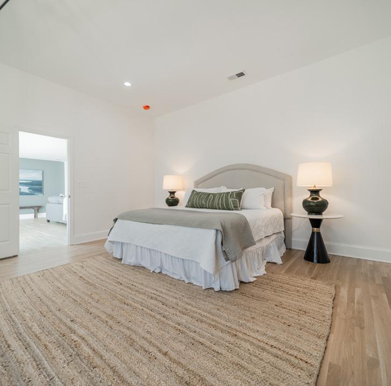
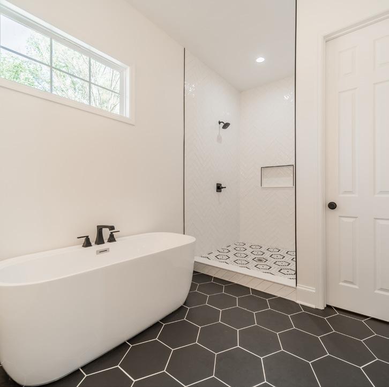
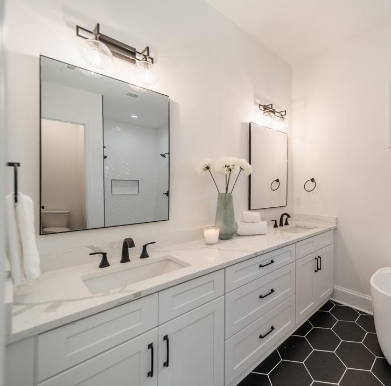
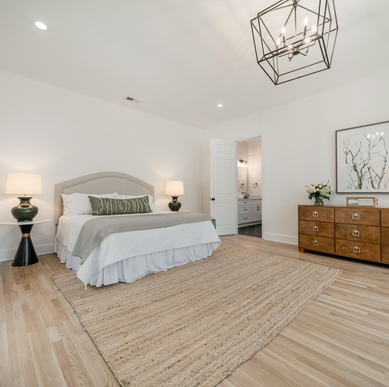
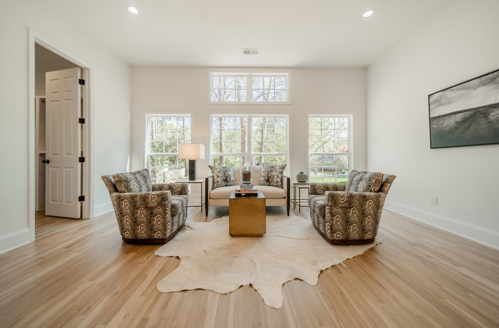
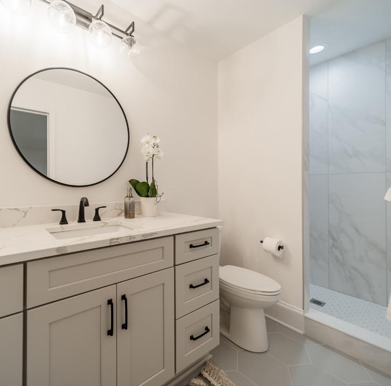
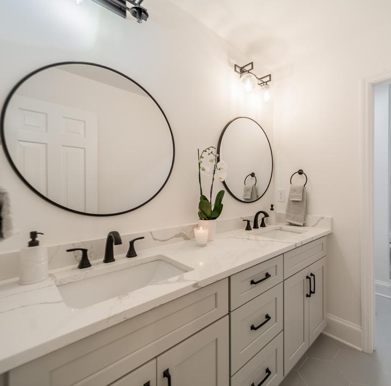
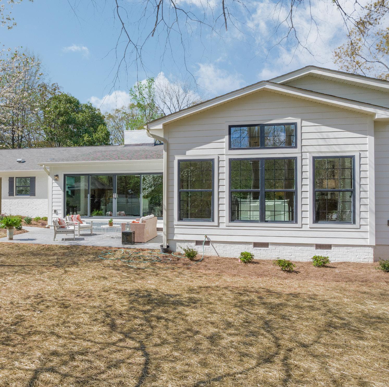
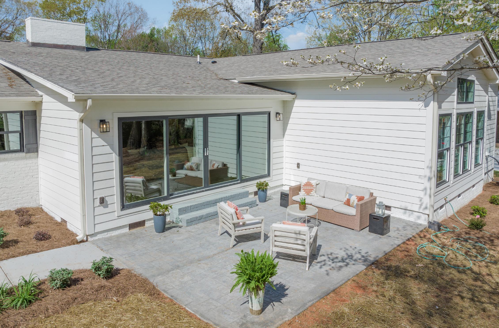

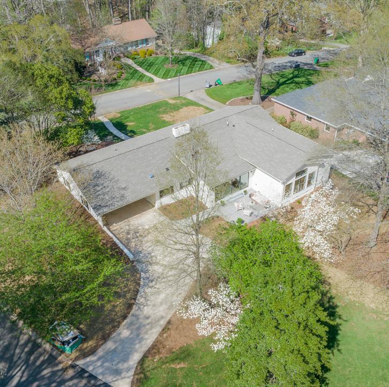
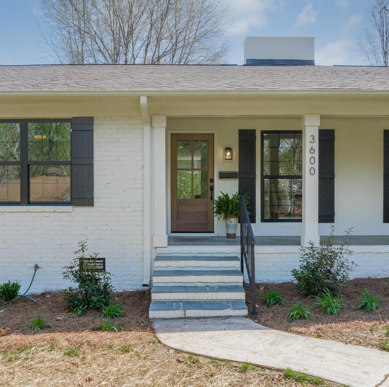
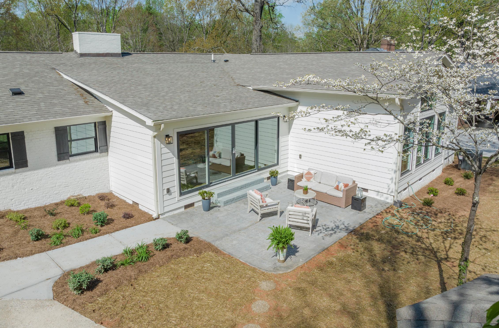

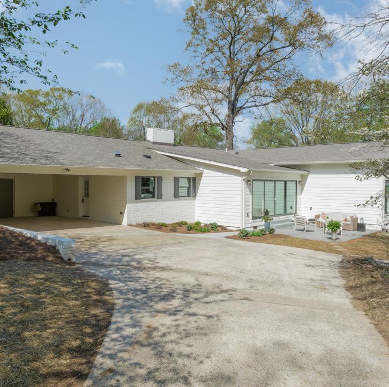
3600 Haverstick Place, Charlotte, NC 28226
Main Lvl Garage: No Garage: No # Gar Sp:
Covered Sp: Open Prk Sp: Yes/4 # Assg Sp:
Parking Features: Carport Attached, Driveway
Lot Description: Corner Lot, Level
Features
View: Doors: Pocket Doors, Sliding Doors
Windows: Insulated Window(s)
Fixtures Except: No
Foundation: Crawl Space
Accessibility:
Laundry: Laundry Room
Basement Dtls: No
Fireplaces: Yes/Great Room
Construct Type: Site Built
Exterior Cover: Brick Full, Fiber Cement Road Frontage:
Road Surface: Paved
Patio/Porch: Covered, Front Porch, Patio
Roof: Architectural Shingle Other Structure: Gazebo
Utilities: Electricity Connected, Natural Gas
Appliances: Dishwasher, Exhaust Hood, Gas Range, Gas Water Heater, Microwave, Refrigerator, Tankless Water Heater
Interior Feat: Attic Stairs Pulldown, Kitchen Island, Open Floorplan, Split BR Plan, Walk-In Closet(s), Walk-In Pantry
Floors: Tile, Wood
Comm Feat: Club House, Outdoor Pool, Picnic Area, Playground, Sidewalks, Street Lights, Tennis Court(s) Utilities
Sewer: City Sewer Water: City Water
Heat: Forced Air Cool: Central Air
Restrictions: Other - See Remarks - Undiscovered
Association Information
Subject to HOA: None Subj to CCRs: Undiscovered HOA Subj Dues: Voluntary
Spc Assess Cnfrm: No
Remarks Information
Public Rmrks: Stunning, fully renovated brick ranch in the highly desirable Mountainbrook neighborhood! Gorgeous .43 acre flat lot, an open & flexible floor plan, generously sized rooms & hardwoods with a modern finish. This is the perfect home to entertain family & friends. Elegant dining room with fireplace flows to the study. Open concept kitchen hosts a walk-in pantry, beverage center, large island with quartz counters & gas cooktop. Great room is home to a second fireplace & a wall of sliding glass doors connecting indoor & outdoor living spaces. Breathtaking primary retreat with volume ceilings, light filled sitting area, walk-in closet, & luxurious bathroom complete with soaker tub, double vanity, & oversized shower with dual heads. Two add'l bedrooms share a hall bath w/private shower/tub area & double vanities. Fourth bedroom features an ensuite bathroom with shower. This home also has a surprise space perfect for a home office or gym. Ideal location in the heart of Southpark! Welcome Home!
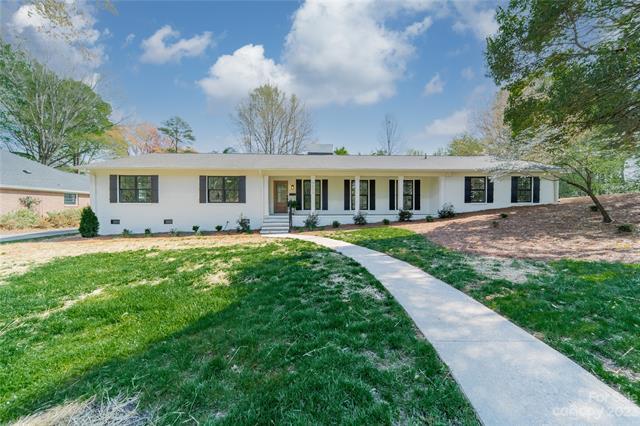
Directions: Carmel to Mill Pond Road to (L) on Haverstick Place. Home is down on the left at the corner of Haverstick Place and Table Rock Road.
Listing Information
DOM: CDOM: Slr Contr:
