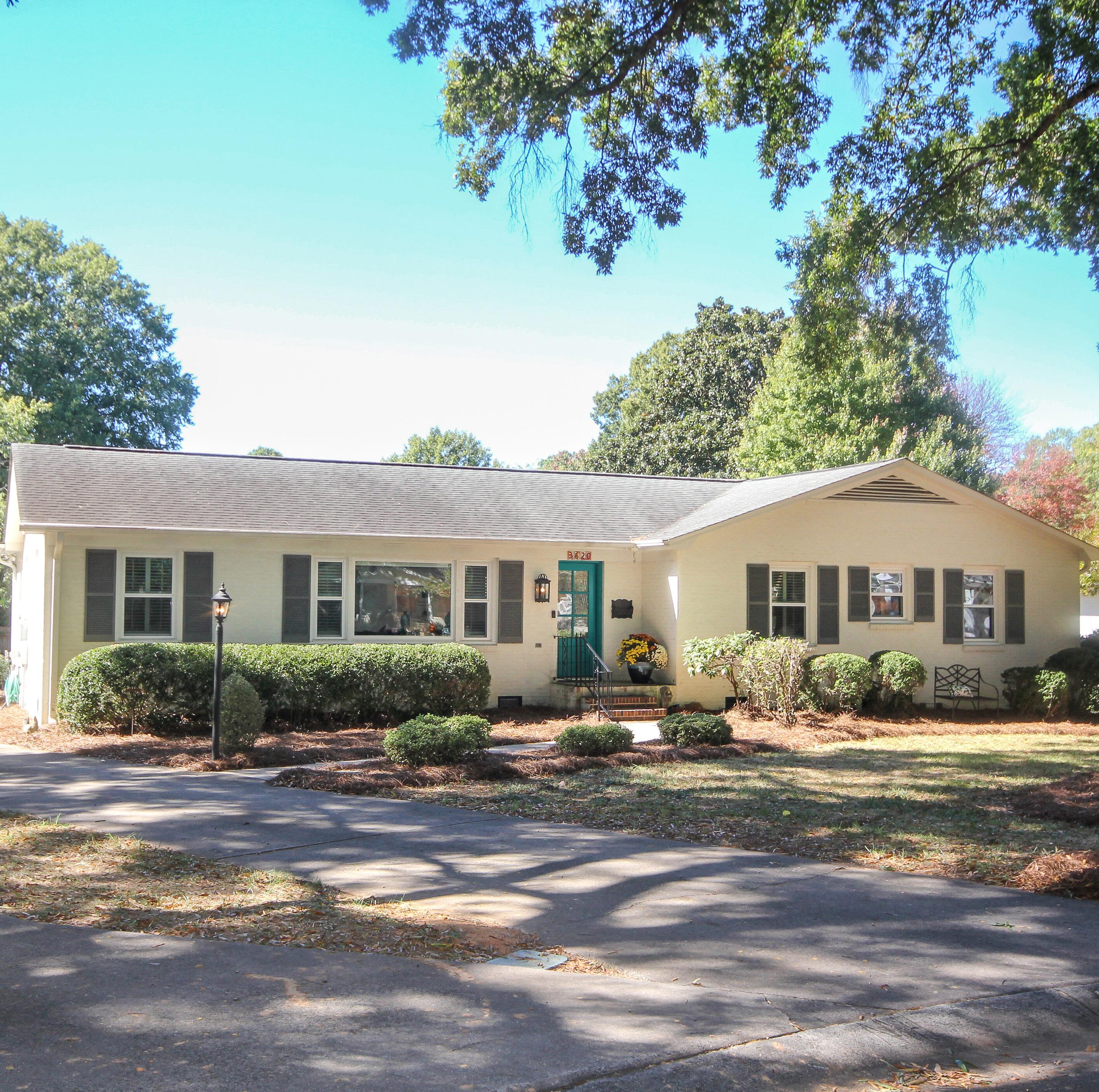

Beautifully renovated ranch in Beverly Woods!


Nestled in a quiet cul de sac in Beverly Woods, this beautifully renovated ranch has a welcoming and open floor plan and is perfect for entertaining! Spacious white kitchen has a large island, tons of cabinets, quartz countertops and so much storage. Kitchen, dining area and sunroom all open up to the fabulous deck and outdoor patio. Fenced in back yard. Also a separate laundry room and 1/2 bath and mud room in back of home. Even a remodeled primary bath, this home is move in ready!



















Property Client Full
Kelway Avenue, Charlotte, NC 28210-4728

MLS#: 3914554
Category: Single Family Parcel ID: 179-044-30
Status: Active City Taxes Paid To: Charlotte County: Mecklenburg
List Price: $625,000
Subdivision: Beverly Woods Tax Value: $400,700
Zoning: R3 Subdivision: Zoning Desc: Deed Ref: 30033-545 Legal Desc: L30 B5 M14-517 Lot/Unit #: Approx Acres: 0.30
Approx Lot Dim: 132x93x141x108 Lot Desc: Cul-de-sac Lot, Level
Elevation:
General Information School Information Type: 1 Story
Elem: Sharon
Recent:
Style: Ranch
Middle: Alexander Graham Construction Type: Site Built High: Myers Park
HLA
Non-HLA Sqft Bldg Information
Main: 1,953 Main: 0 Beds: 3
Upper: 0 Upper: 0 Baths: 2/1
Third: 0 Third: 0 Year Built: 1969
Lower: 0 Lower: 0 New Const: No
Bsmnt: 0 Bsmt: 0
Prop Compl Date: Above Grade: 1,953 Construct Status:
Total Primary HLA: 1,953 Total: 0 Builder: Additional Sqft: 0 Garage Sqft: 0
Additional Information Prop Fin:
Assumable: No Ownership: Seller owned for at least one year
Special Conditions: None Road Responsibility: Publicly Maintained Road
Room Information
Room Level Beds Baths Room Type Main 3 2/1 Bathroom(s), Bedroom(s), Breakfast, Dining Area, Foyer, Kitchen, Laundry, Mud, Office, Primary Bedroom, Sunroom
2nd Living Quarters HLA: 0
2nd LQ Unheated SqFt: 0
Features
Main Level Garage: No Driveway: Concrete
Parking: Driveway, On-Street Parking
Doors/Windows: Laundry: Main, Laundry Room, Mud Room Fixtures Exceptions: Yes, 2 sconces on either side of kitchen sink, half bath mirror Foundation: Crawl Space Fireplaces: Yes, Other Floors: Laminate Wood, Vinyl Plank Equip: Ceiling Fan(s), Dishwasher, Dryer, Exhaust Hood, Gas Range, Ice Maker Connection, Microwave, Refrigerator, Washer
Comm Features: Sidewalk, Street Lights
Interior Feat: Attic Stairs Pulldown, Cable Available, Drop Zone, Kitchen Island, Open Floorplan, Pantry, Window Treatments
Exterior Feat: Fenced Yard, Shed(s)
Exterior Covering: Brick Partial Porch: Deck, Patio Roof: Street: Paved Utilities
Sewer: City Sewer Water: City Water HVAC: Central Air, Gas Hot Air Furnace Wtr Htr: Gas Association Information
Subject To HOA: None Subj to CCRs: HOA Subj Dues: No Proposed Spcl Assess: No Confirm Spcl Assess: No Remarks
Public Remarks: Nestled in a quiet cul de sac in Beverly Woods, this beautifully renovated ranch has a welcoming and open floor plan and is perfect for entertaining! Spacious white kitchen has a large island, tons of cabinets, quartz countertops and so much storage. Kitchen, dining area and sunroom all open up to the fabulous deck and outdoor patio. Primary bath is updated and has double vanity. Also separate laundry, powder and mud room in back of home. Fenced in back yard and oversized exterior shed. Convenient to SouthPark and located in the Myers Park High School zone of Beverly Woods, this home is colorful, happy and move in ready!
Directions: From Sharon take Sulkirk to right on Long Meadow to right on Kelway. Listing Information
Contr:







Verified - 27bca908-8d63-446f-bec8-5328938a8e63
Residential Property Disclosure Additional information about 3620 Kelway Avenue, Charlotte, NC 28210
Old, rusty kitchen pipes resulted in a leak, which damaged the hardwood floors in the old kitchen. Rather than simply replace the flooring, I made the decision to renovate the kitchen and match flooring throughout the house. Since it began as a leak, insurance was involved. The remediation company they sent began the renovation, but after repeated issues, I stopped using them and hired a qualified, licensed general contractor to fix any issues and complete the work. My general contractor did exceptional work and I have loved my kitchen every day since he completed it. In fact, even though I am ready to downsize in my next phase of life, I knew I would not make a move UNLESS I loved my kitchen as much! While permits were not pulled, I have since paid for a pre-inspection report, which was clear. We are happy to answer questions and provide additional details.
Blake Leggett Amerson 10/18/2022
