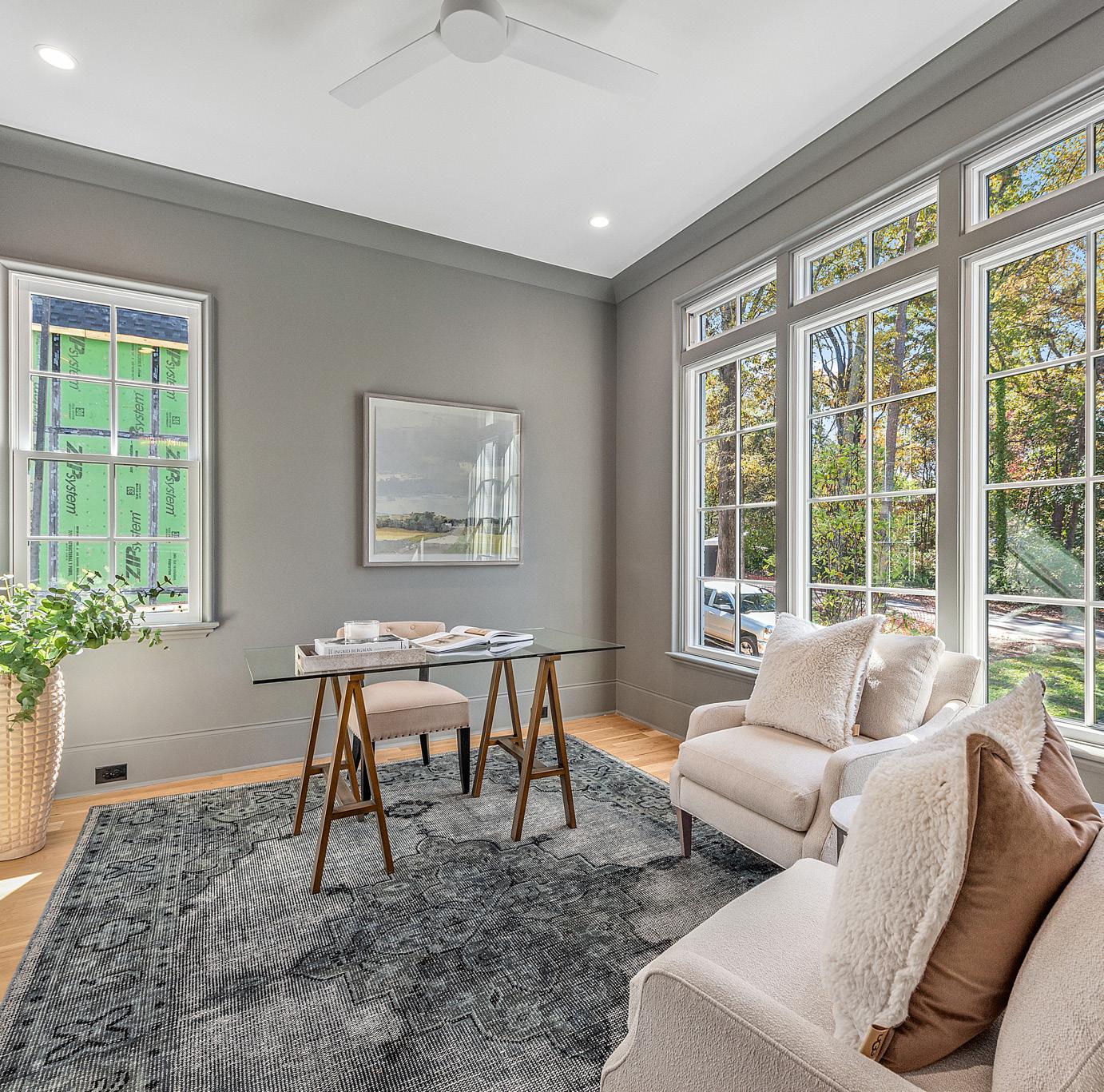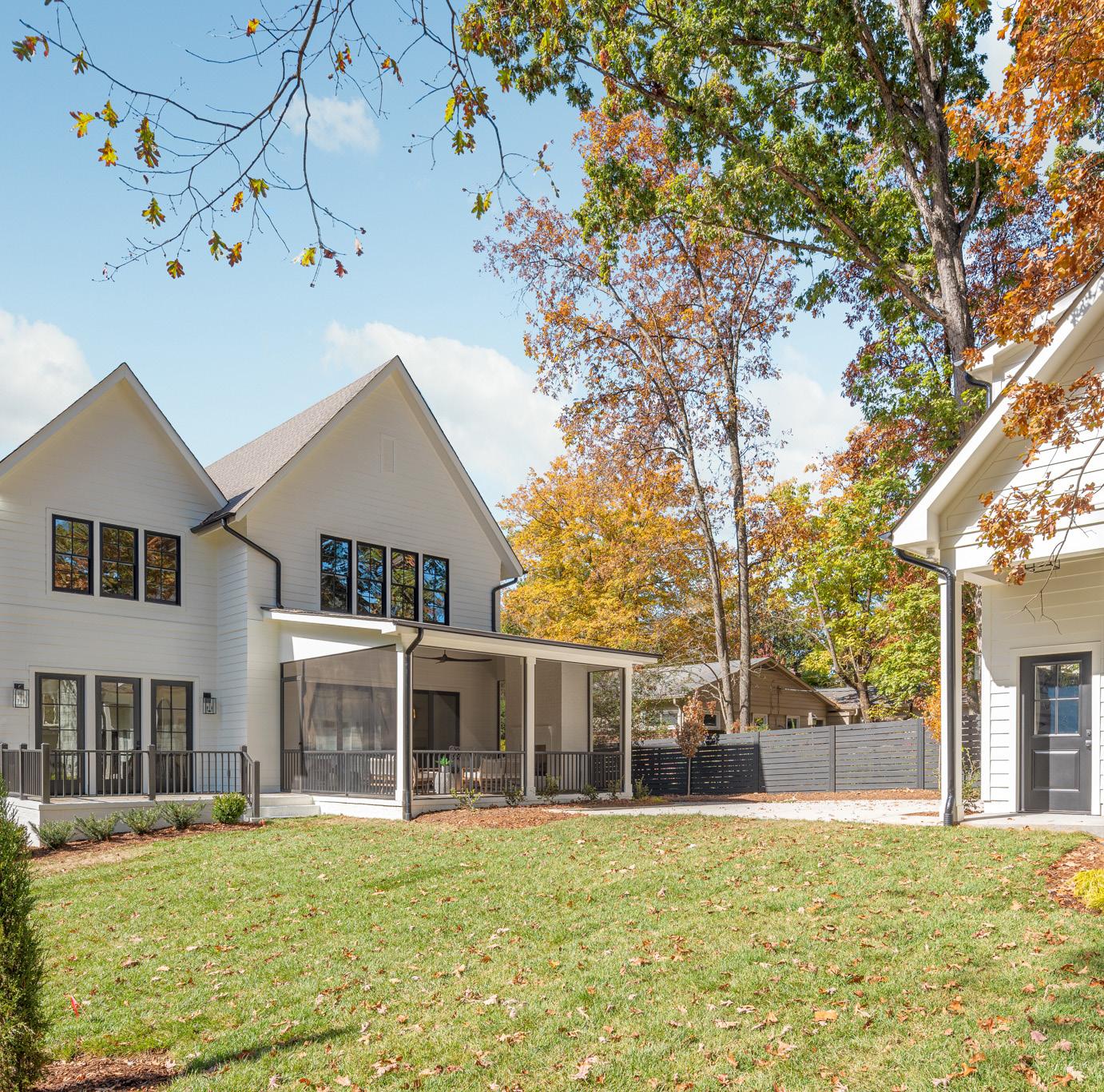

Cotswold New

FEATURES
Cotswold
$2,600,000
5 Bedrooms
5.1 Bathrooms
4,915 Sq Ft
MLS# 4068873

Welcome Home to this stunning Cotswold new construction home by THR Design Build! Thoughtful design and attention to detail throughout the light-filled open floor plan make it perfect for everyday living & easy entertaining. Incredible chef’s kitchen is the heart of the home! 48”Wolf range, 42” SubZero frig, large island, and adjacent pantry w/ 2nd dishwasher. Open the accordion glass doors as you relax by the fire in the Great Room or on the screen porch. Main level primary suite has luxurious spa bath and custom closet. Dining Rm, mud room, and guest suite w/ private bath round out the main floor. Head upstairs to 3 generously sized bedrooms, laundry room, and enormous bonus room. Beautiful white oak hardwoods and an abundance of custom cabinetry and storage throughout. Porte Cochere and detached garage w/ second floor ready to be finished, perfect for a gym, studio, office, etc.. Convenient to Uptown, shopping, restaurants, and hospitals. Don’t miss this special home!






















View:
Windows:
Fixtures Exclsn: No
Foundation: Crawl Space
Fencing: Back Yard, Fenced
Accessibility:
Exterior Cover: Brick Partial, Fiber Cement
Road Surface: Paved
Roof: Architectural Shingle
Doors: Pocket Doors, Screen Door(s), Sliding Doors
Laundry: Laundry Room, Main Level, Multiple Locations, Upper Level
Basement Dtls: No
Fireplaces: Yes/Great Room, Porch
2nd Living Qtr:
Construct Type: Site Built
Road Frontage:
Patio/Porch: Covered, Front Porch, Porch, Rear Porch, Screened
Other Structure:
Appliances: Dishwasher, Disposal, Electric Range, Exhaust Hood, Gas Cooktop, Microwave, Refrigerator, Tankless Water
Heater, Wine Refrigerator
Interior Feat: Built-in Features, Drop Zone, Entrance Foyer, Kitchen Island, Open Floorplan, Pantry, Walk-In Closet(s), Walk-In Pantry
Floors: Tile, Wood
Exterior Feat: In-Ground Irrigation, Porte-cochere Utilities
Sewer: City Sewer
Heat: Heat Pump
Subject to HOA: None
Water: City Water
Cool: Heat Pump
Association Information
Subj to CCRs: Undiscovered HOA Subj Dues: No
Remarks Information
Public Rmrks: Welcome Home to this stunning Cotswold new construction home by THR Design Build! Thoughtful design and attention to detail throughout the light-filled open floor plan make it perfect for everyday living & easy entertaining. Incredible chef's kitchen is the heart of the home! 48"Wolf range, 42" SubZero frig, large island, and adjacent pantry w/ 2nd dishwasher. Open the accordion glass doors as you relax by the fire in the Great Room or on the screen porch. Main level primary suite has luxurious spa bath and custom closet. Dining Rm, mud room, and guest suite w/ private bath round out the main floor. Head upstairs to 3 generously sized bedrooms, laundry room, and enormous bonus room. Beautiful white oak hardwoods and an abundance of custom cabinetry and storage throughout. Porte Cochere and detached garage w/ second floor ready to be finished, perfect for a gym, studio, office, etc.. Convenient to Uptown, shopping, restaurants, and hospitals. Don't miss this special home! .
Directions: From Randolph out of Uptown, take a left on McAlway and then left on Melchor Ave. House is on the right. Listing Information
DOM: 181
CDOM: 181
Slr Contr:
UC Dt: DDP-End Dt: LTC:
©2024 Canopy MLS. All rights reserved. Information herein deemed reliable but not guaranteed. Generated on 04/25/2024 3:25:25 PM
The listing broker’s offer of compensation is made only to participants of the MLS where the listing is filed.
DINING ROOM 13'0" x 13'10"
PORCHCOVERED
BDRM 13'0"STUDY#5/ x 12'0"
BDRM #2 13'0" x 18'10"
8'8"PANTRY x 7'2"
BDRM #3 13'0" x 18'10"
12'10"LAUNDRY x 7'6"
21'6"KITCHEN x 14'10"
BREAKFAST
13'4"BDRMPRIMARY x 20'4"
21'6"ROOMGREAT x 19'0"
21'6"ROOMBONUS x 25'6"
BDRM #4 13'4" x 20'4"
14'0PATIOCONC x 10'0"
