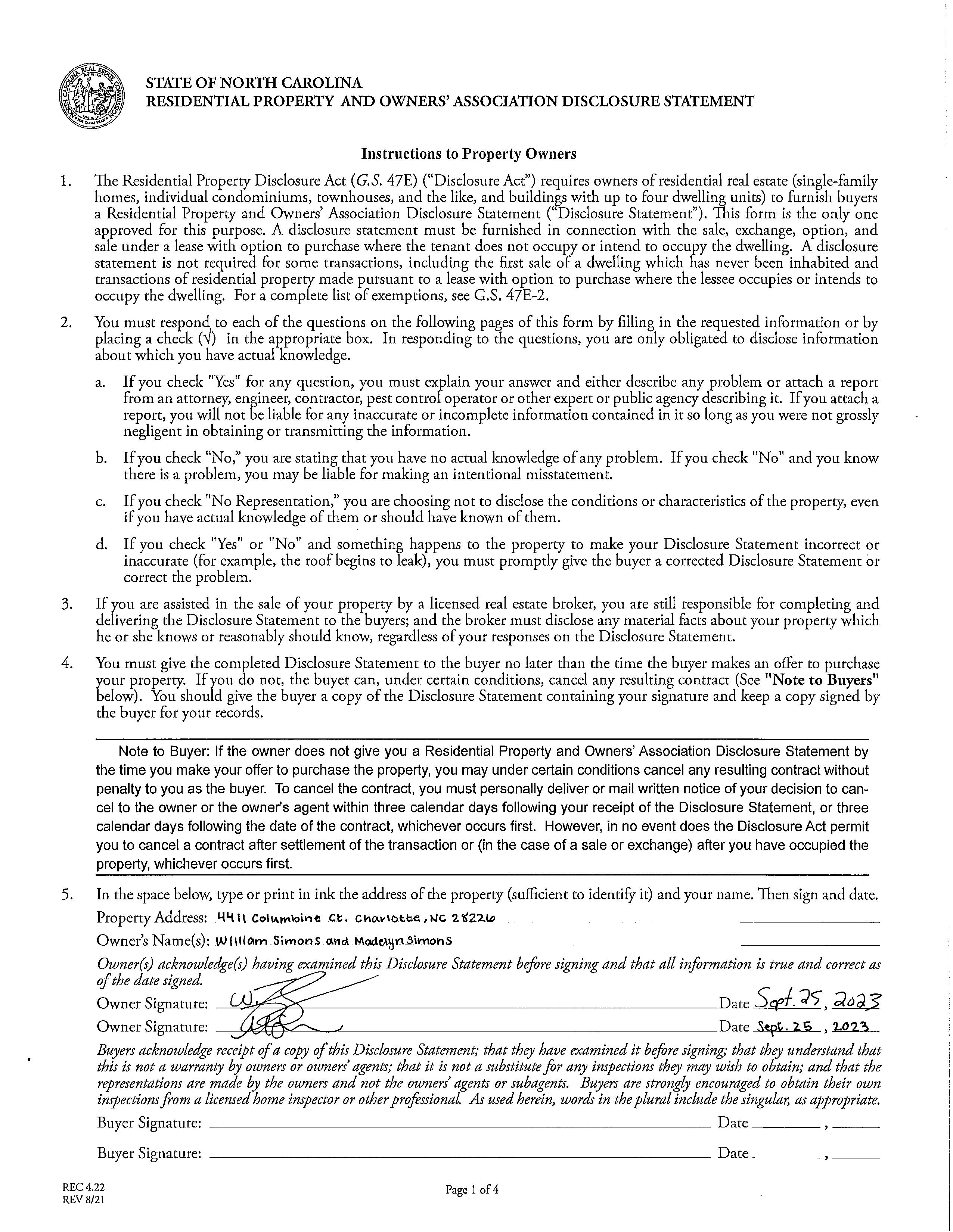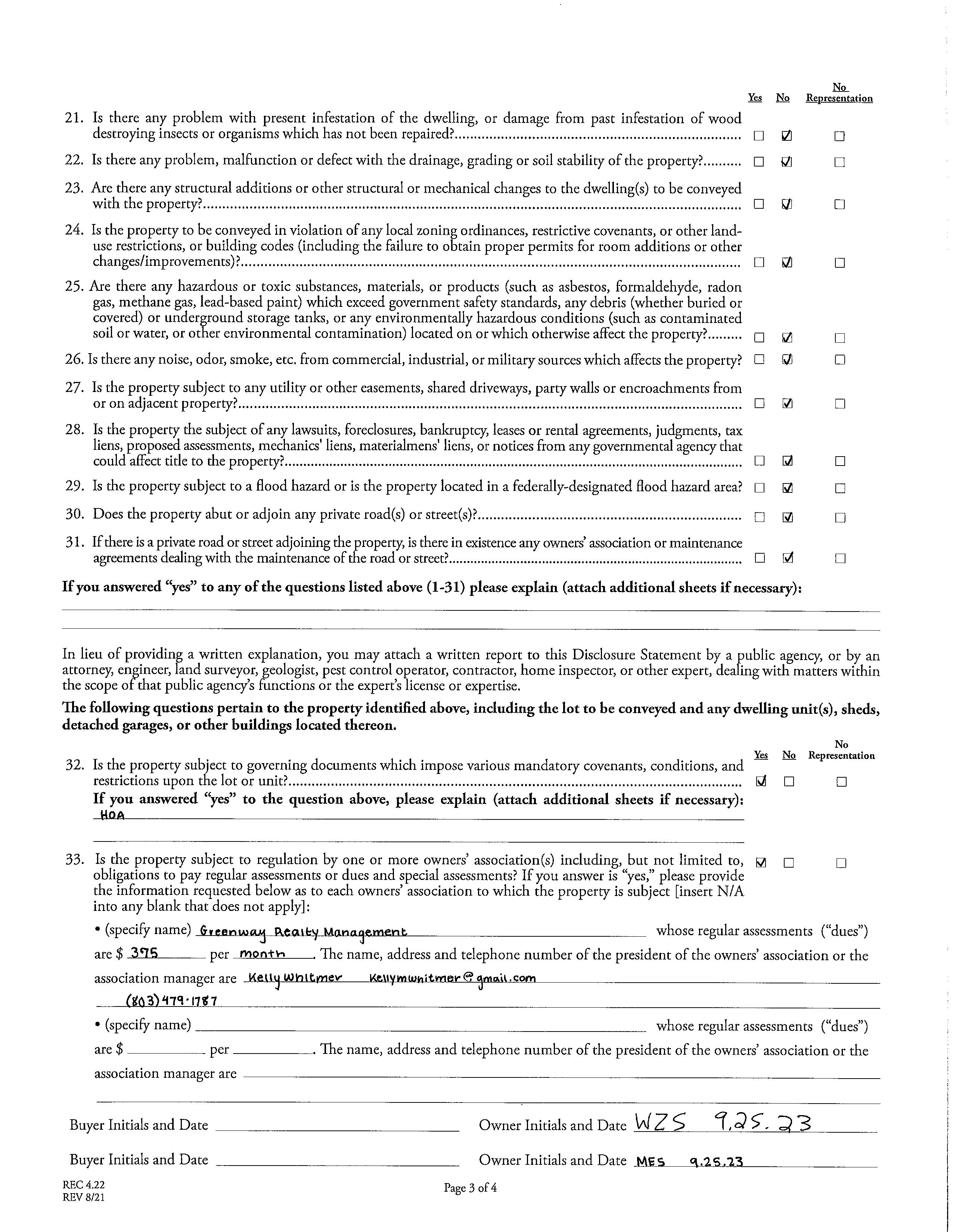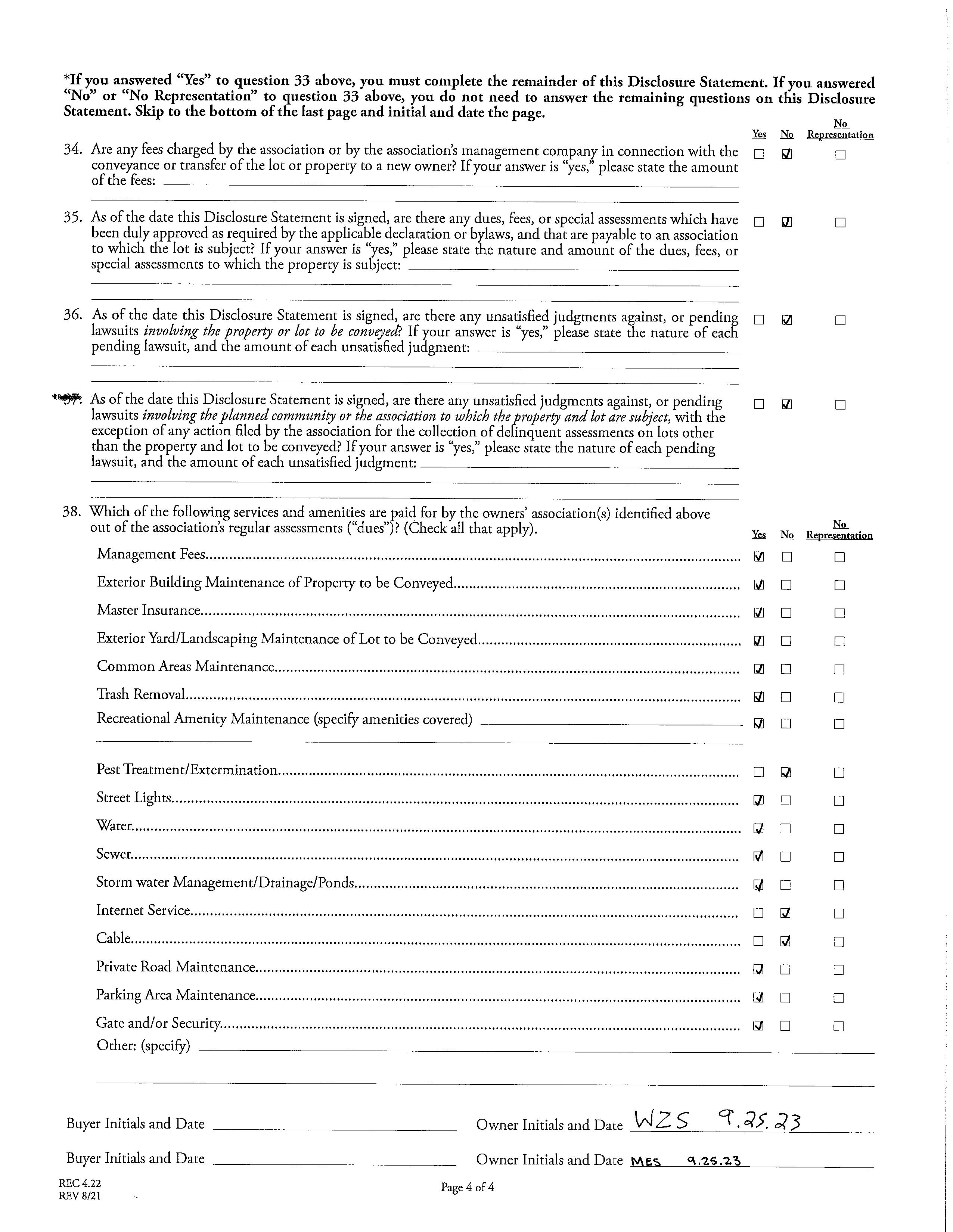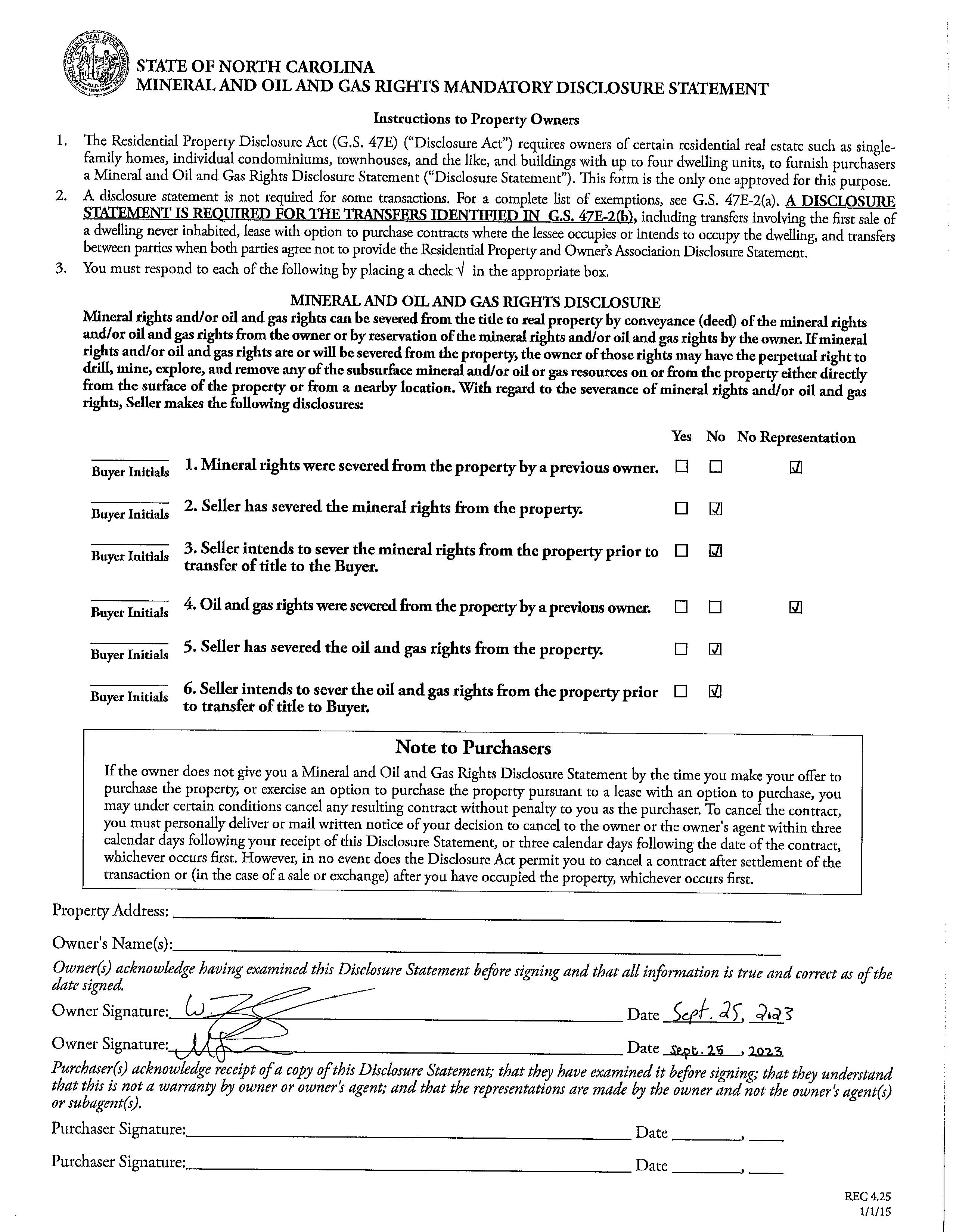CHARLOTTE, NC 28226


CHARLOTTE, NC 28226



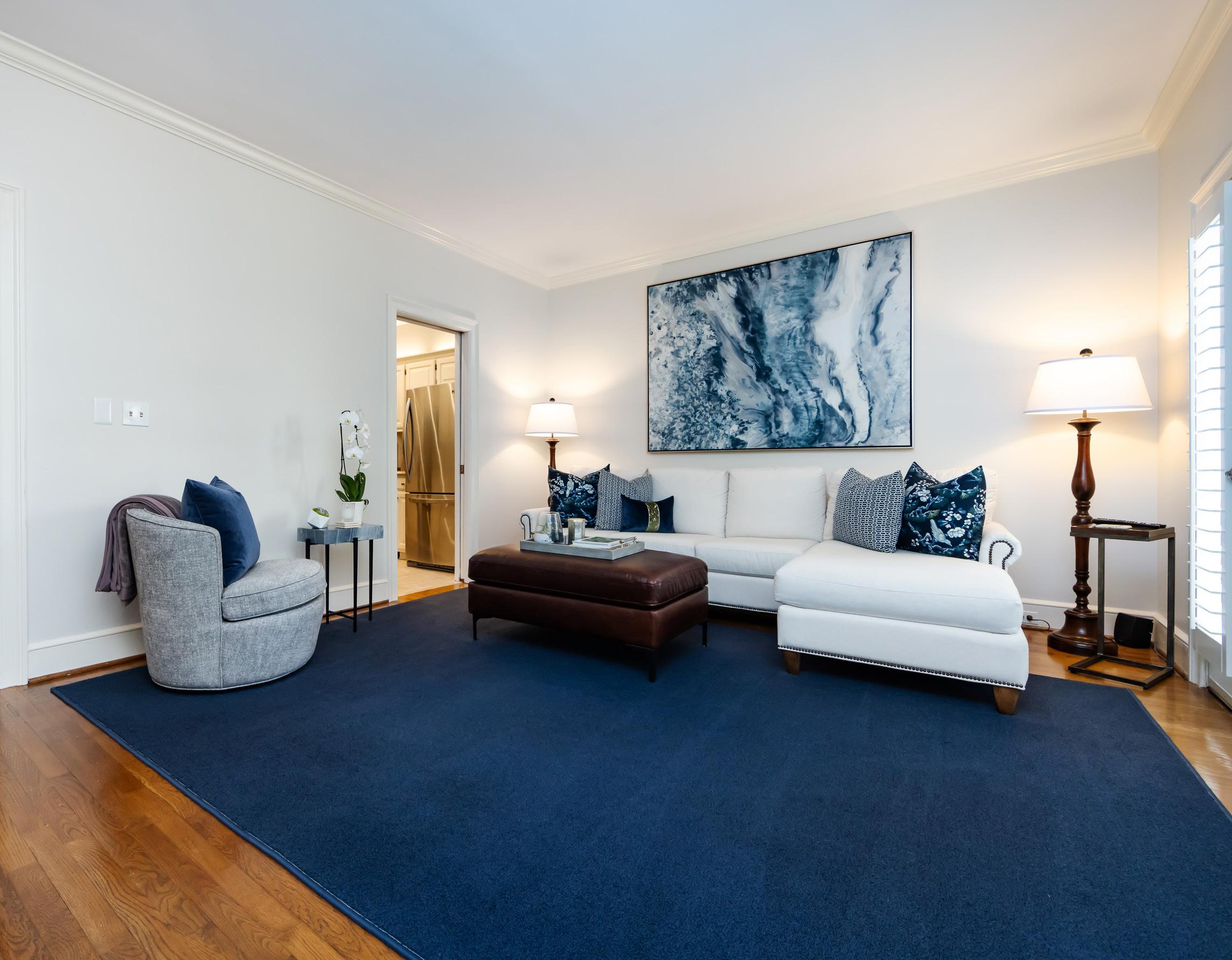
Columbine Court
$525,000
2 Bedrooms
2.1 Bathrooms
1,719 Sq Ft
MLS# 4073297
Fantastic light-filled townhome in popular Columbine Court. Expansive main level living includes a grand foyer, dining room, kitchen and living room. The kitchen showcases updated appliances and opens up to the vast living space with french doors leading to a private patio great for entertaining. Second floor includes 2 bed, 2 bath, laundry and generous storage space. Beautiful primary bedroom with vaulted ceilings, oversized walk-in closet with custom built-ins. Primary bathroom features a spacious shower, dual vanities and a separate water closet. The second bedroom boasts its own private bathroom and offers ample room for a guest bedroom and office setup. This residence has been meticulously cared for and includes plantation shutters throughout, 2021 Roof, 2021 upstairs HVAC, 2021 water heater, renovated half bathroom, and fresh paint. Nestled between the South Park, Cotswold, and Foxcroft neighborhoods, provides a wealth of shopping, dining, and a convenient route to Uptown.
Visit
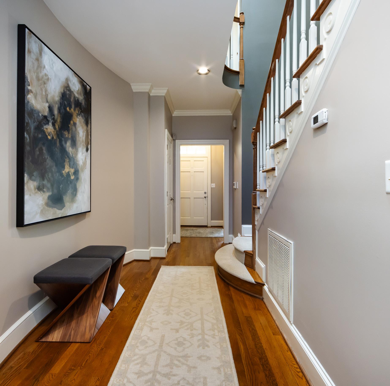
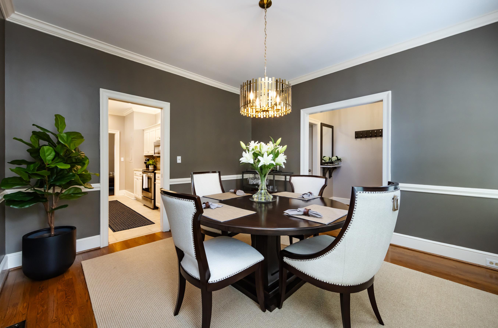
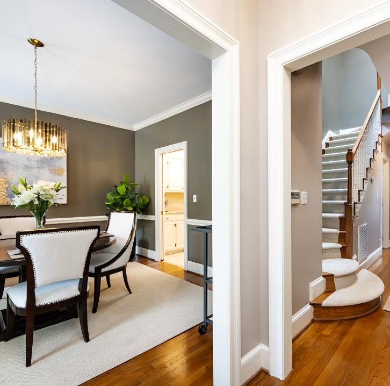
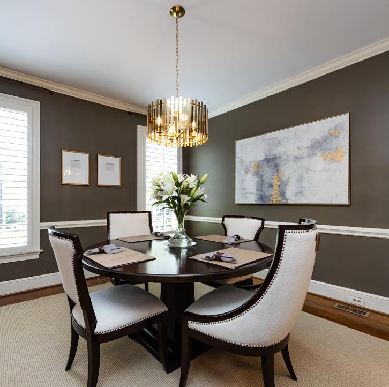
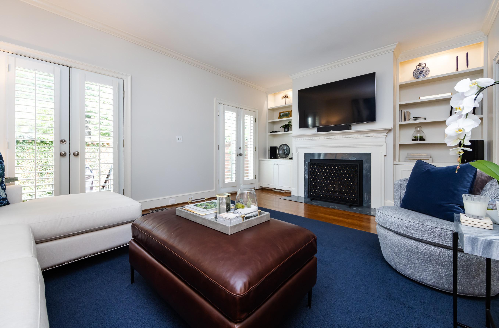
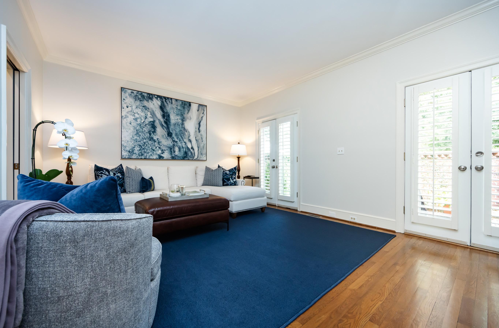
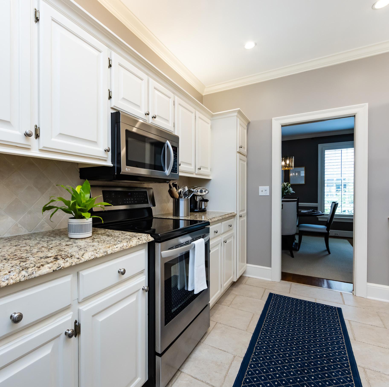
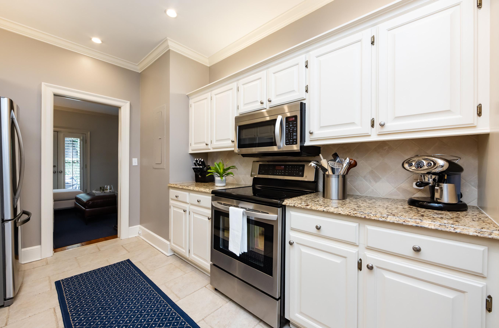
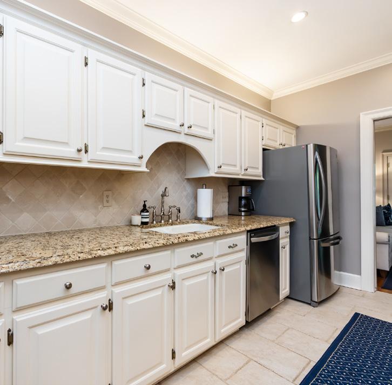
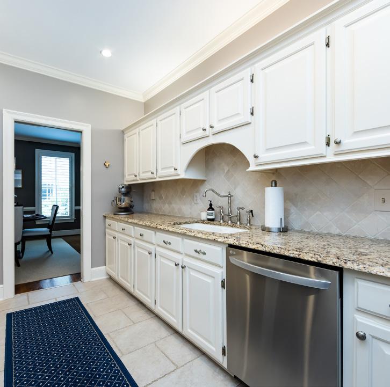
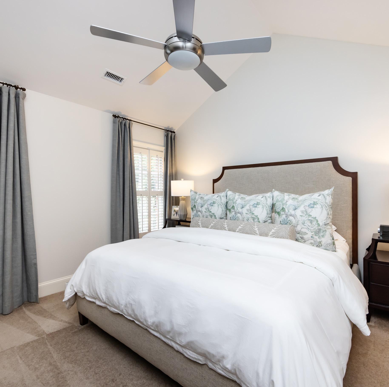
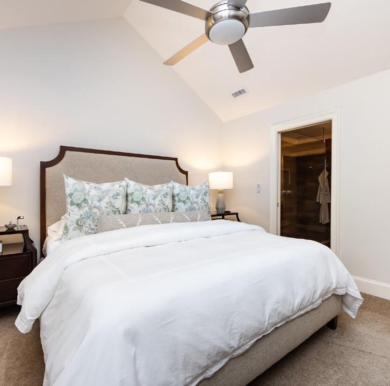
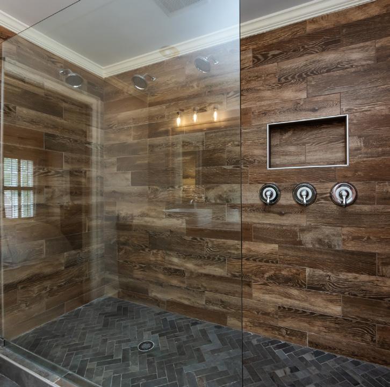
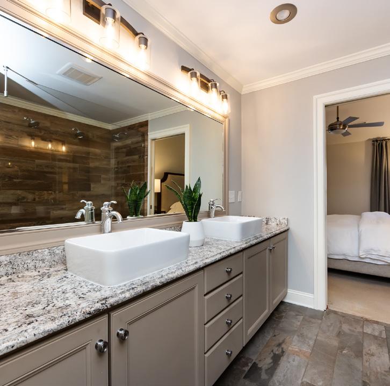
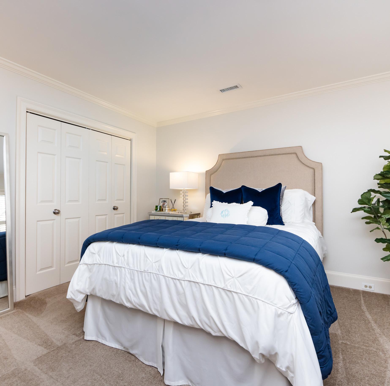
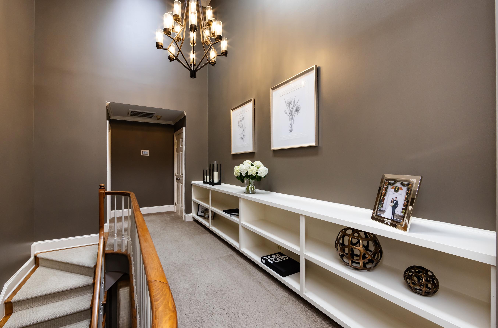
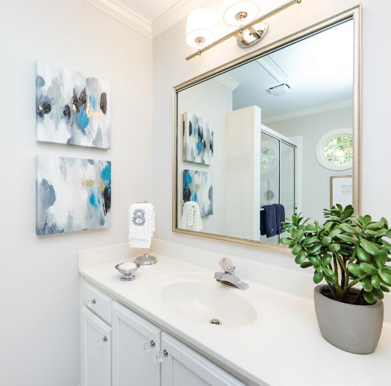
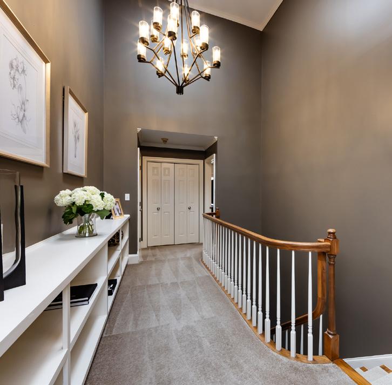
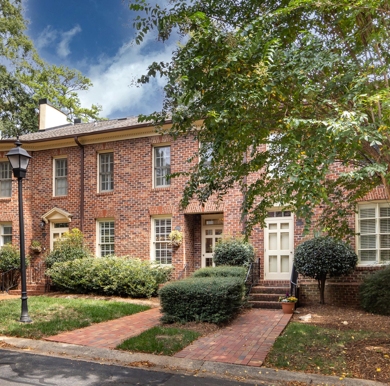
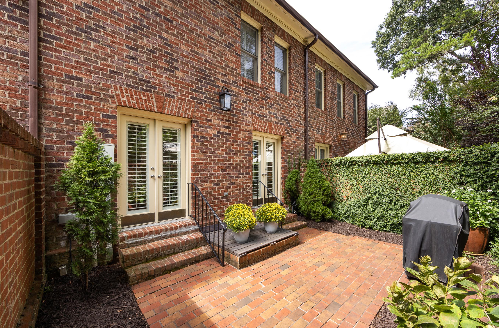
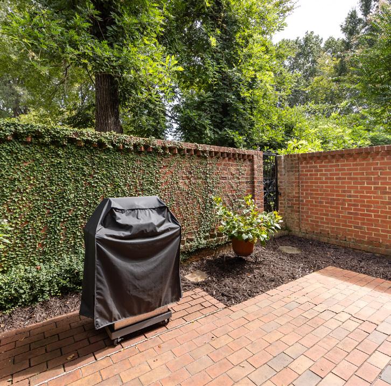
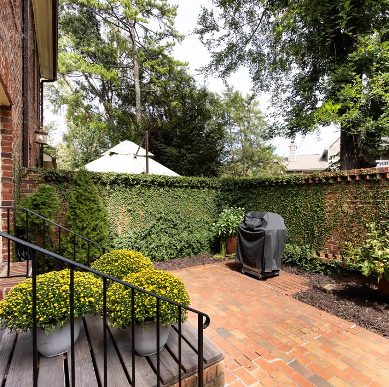
• 2021 Upstairs HVAC (Installed by McClintock)
• Both HVAC systems serviced by McClintock
• 2021 Roof
• Updated Half Bathroom
• 2021 Water Heater
• Updated Lighting in front foyer, outdoor patio, front porch, primary bathroom, and kitchen
• Replaced floor and ceiling air vents and exhaust fan in primary bathroom.
• Fresh Paint
• Skylights Replaced
• Plantation Shutters on all Windows
4411 Columbine Court, Charlotte, North Carolina 28226-5187
Main
Covered Sp: Open Prk Sp: No
Driveway: None Prkng Desc: Paved Spaces Unassigned
Parking Features: Parking Lot, Parking Space(s)
Features
Waterbody Nm: Lake/Wtr Amen: None
View: Doors: French Doors, Storm Door(s)
Windows: Skylight(s)
Fixtures Exclsn: Yes/Mirror in Half Bath
Foundation: Crawl Space
Fencing: Back Yard, Fenced, Privacy
Accessibility:
Laundry: Upper Level
Basement Dtls: No
Fireplaces: Yes/Living Room, Wood Burning
2nd Living Qtr: None
Construct Type: Site Built
Exterior Cover: Brick Full Road Frontage:
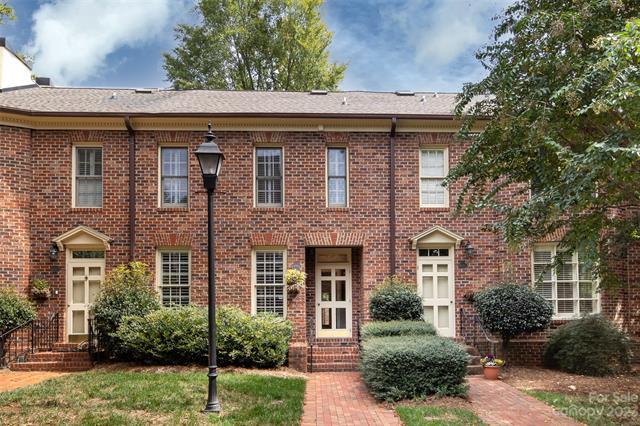
Road Surface: Paved
Roof: Architectural Shingle
Patio/Porch: Enclosed, Front Porch, Patio
Other Structure:
Other Equipmnt: Horse Amenities: None
Appliances: Dishwasher, Disposal, Electric Oven, Electric Water Heater, Microwave, Oven, Refrigerator
Interior Feat: Attic Stairs Pulldown, Built-in Features, Central Vacuum, Split BR Plan, Tray Ceiling(s), Vaulted Ceiling(s), Walk-In Closet(s)
Floors: Carpet, Tile, Wood
Exterior Feat: In-Ground Irrigation, Lawn Maintenance
Comm Feat: Sidewalks, Street Lights
Sewer: City Sewer
Utilities
Water: City Water
Heat: Electric Cool: Central Air
Restrictions: Architectural Review, Other - See Remarks - See HOA CCRS
Association Information
Subject to HOA: Required Subj to CCRs: Yes
HOA Mangemnt: Greenway Management HOA Phone: 704-940-0847
Prop Spc Assess: No
Spc Assess Cnfrm: No
Land Included: Yes Pets: Yes
Condo/Townhouse Information
Unit Floor Level: 1
Remarks Information
HOA Subj Dues: Mandatory
Assoc Fee: $375/Monthly
Entry Loc in Bldg: Main
Public Rmrks: Fantastic light-filled townhome in popular Columbine Court. Expansive main level living includes a grand foyer, dining room, kitchen and living room. The kitchen showcases updated appliances and opens up to the vast living space with french doors leading to a private patio great for entertaining. Second floor includes 2 bed, 2 bath, laundry and generous storage space. Beautiful primary bedroom with vaulted ceilings, oversized walk-in closet with custom built-ins. Primary bathroom features a spacious shower, dual vanities and a separate water closet. The second bedroom boasts its own private bathroom and offers ample room for a guest bedroom and office setup. This residence has been meticulously cared for and includes plantation
Directions:
shutters throughout, 2021 Roof, 2021 upstairs HVAC, 2021 water heater, renovated half bathroom, and fresh paint. Nestled between the South Park, Cotswold, and Foxcroft neighborhoods, provides a wealth of shopping, dining, and a convenient route to Uptown.
Listing Information
DOM: CDOM: Slr Contr:
UC Dt: DDP-End Dt: LTC:
©2023 Canopy MLS. All rights reserved. Information herein deemed reliable but not guaranteed. Generated on 09/27/2023 4:09:38 PM The listing broker’s offer of compensation is made only to participants of the MLS where the listing is filed.
