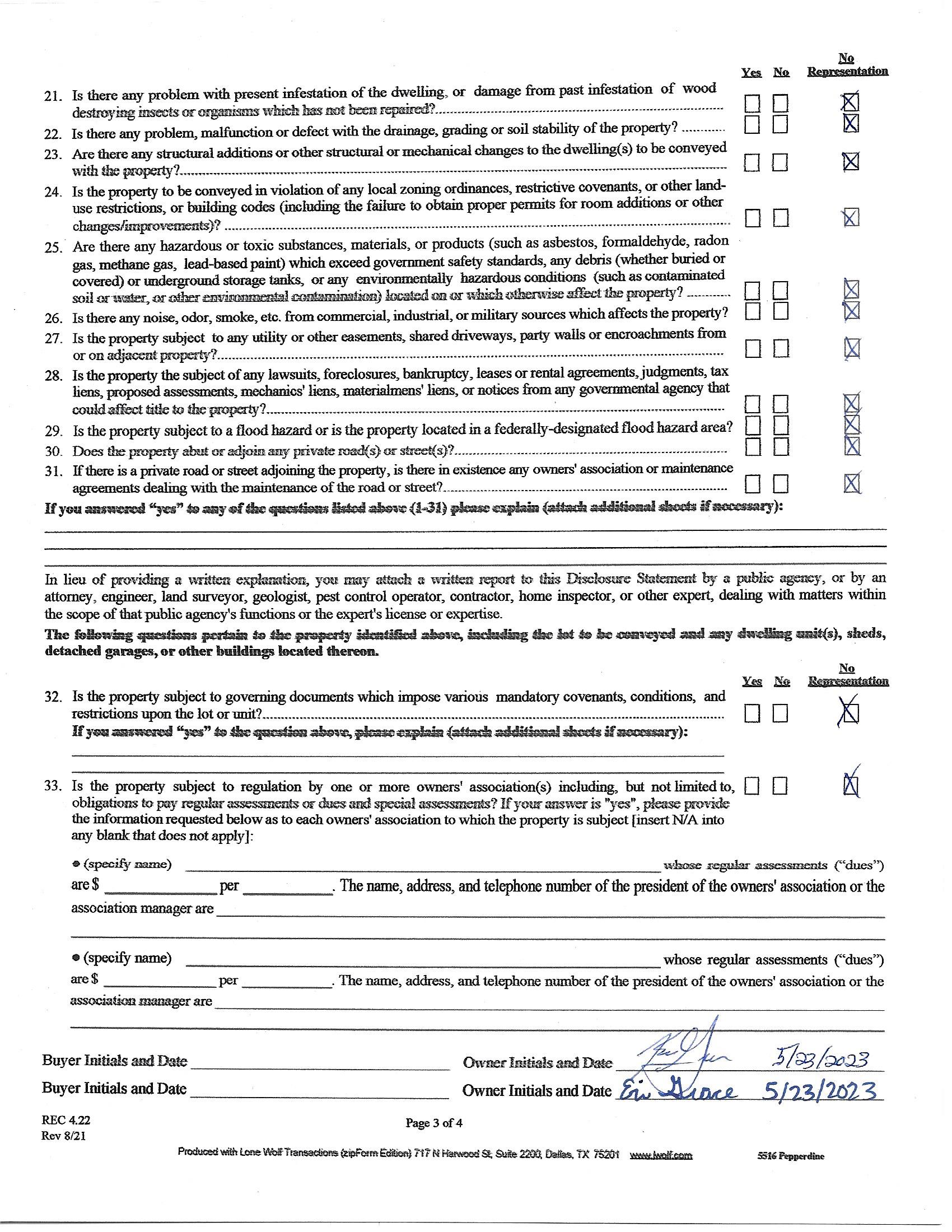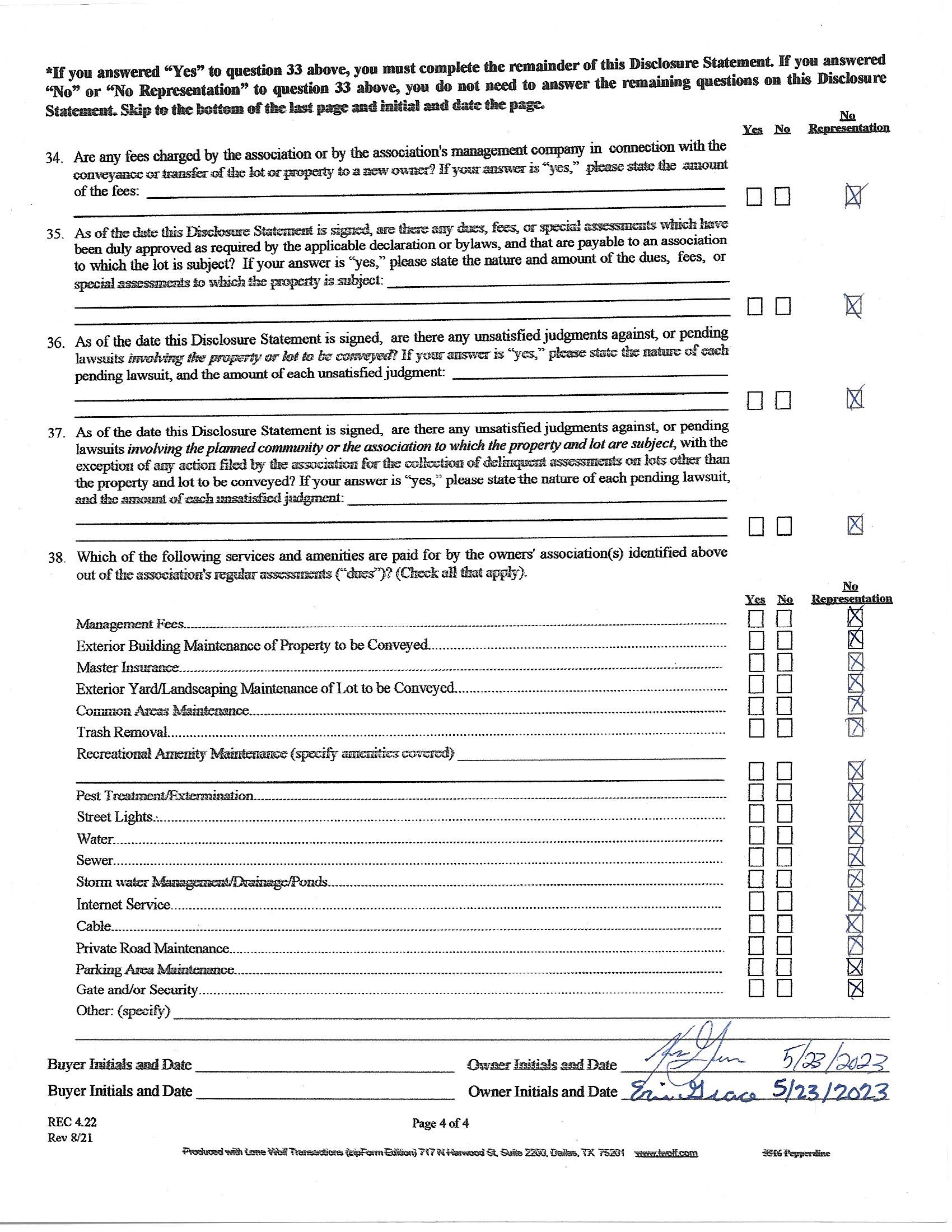CHARLOTTE, NC 28226


CHARLOTTE, NC 28226




Blantyre
$1,350,000
5 Bedrooms
3.1 Bathrooms
4,060 Sq Ft
MLS# 4037663
Beautifully updated home located on over half an acre in Blantyre. This exceptional home features 5 bedrooms on a .59 acre lot with beautiful curb appeal, an open and spacious layout, attached 2-car garage and loads of updates! Recently renovated kitchen features newer appliances, white rhino marble, gas range, and opens to breakfast area and large family room with fireplace. Primary suite on main level has large walk in closet and recently renovated bath with beautiful tile, curbless shower, soaking tub, and quartz countertops. An abundance of living space upstairs with loft area, large bonus room and 4 additional BRs. Recent updates within last 2 years include refinished hardwoods, new carpet, new paint, new gas Tankless water heater, new downstairs HVAC, new roof and gutters, new garage door and opener, and encapsulated Crawlspace. Don’t miss the large outdoor Patio overlooking the expansive backyard, and follow the path around side of house to unwind in your own private Speakeasy!









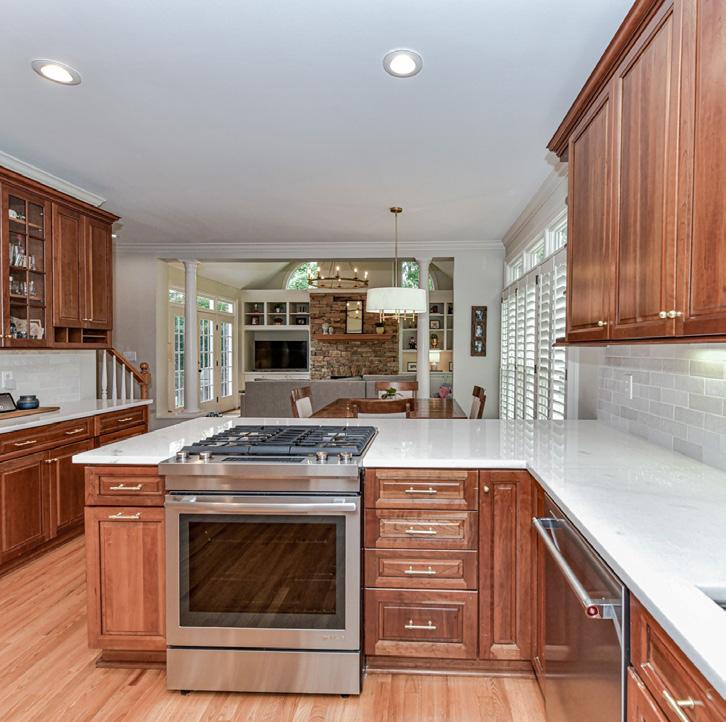
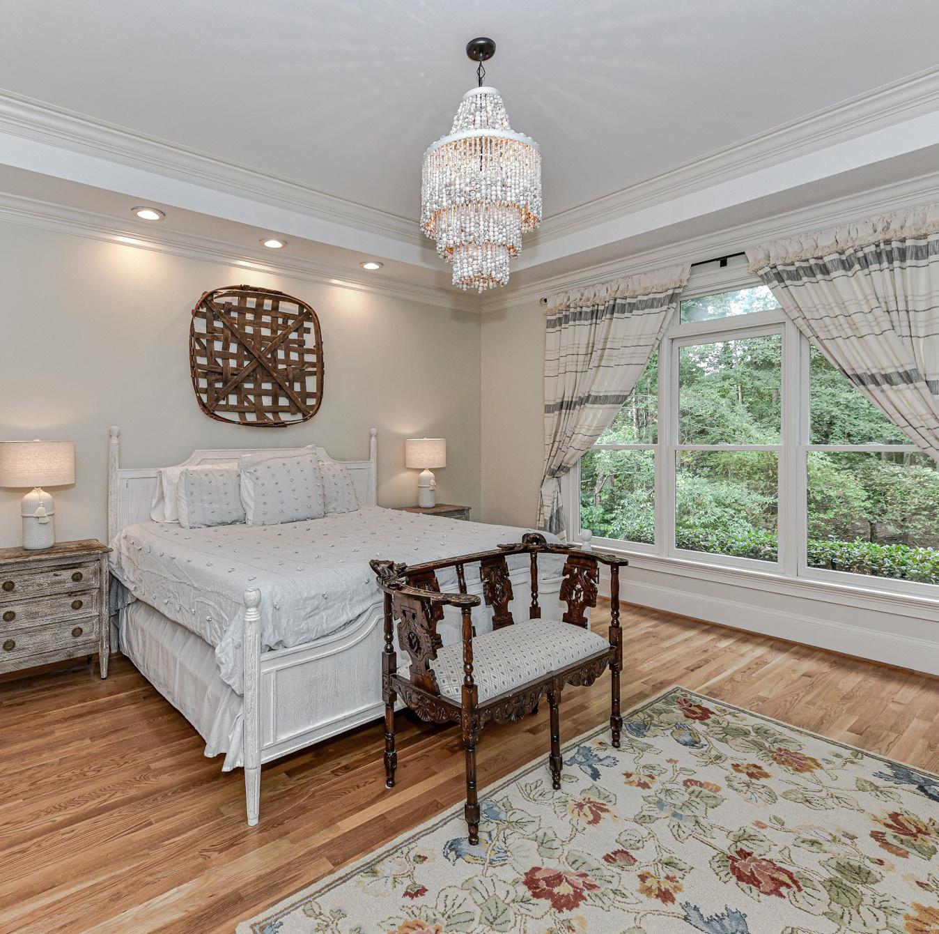



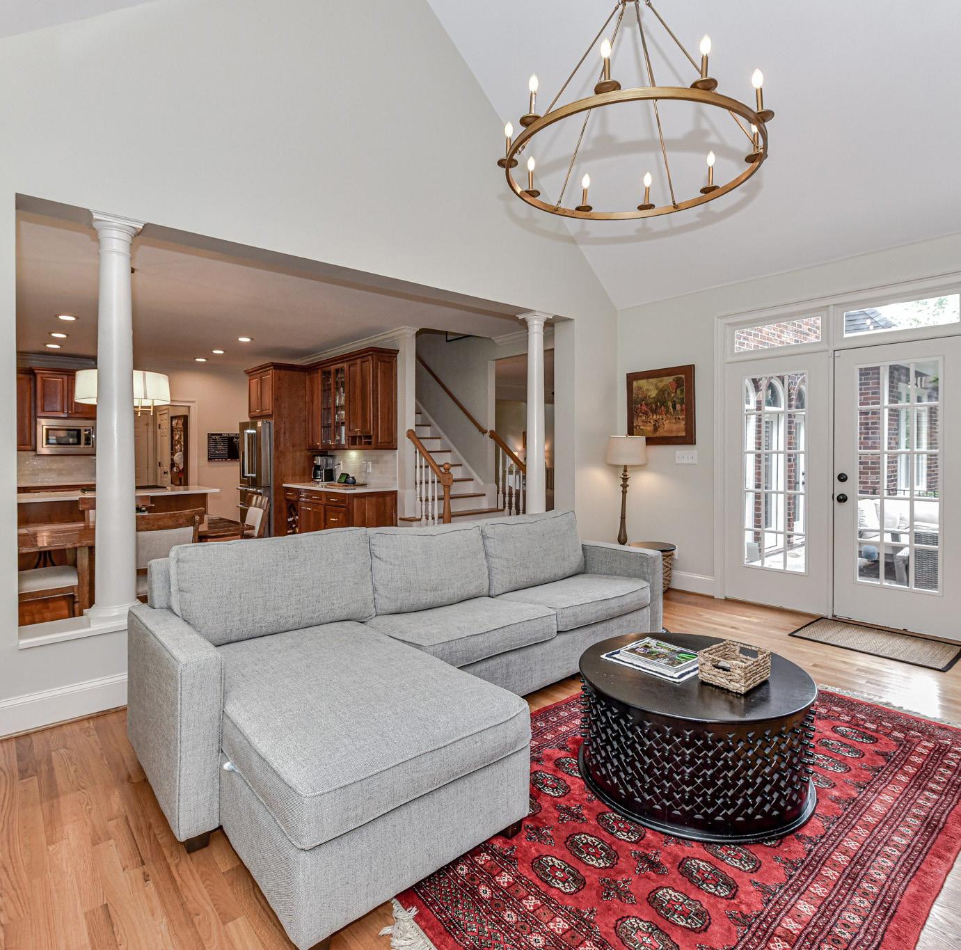






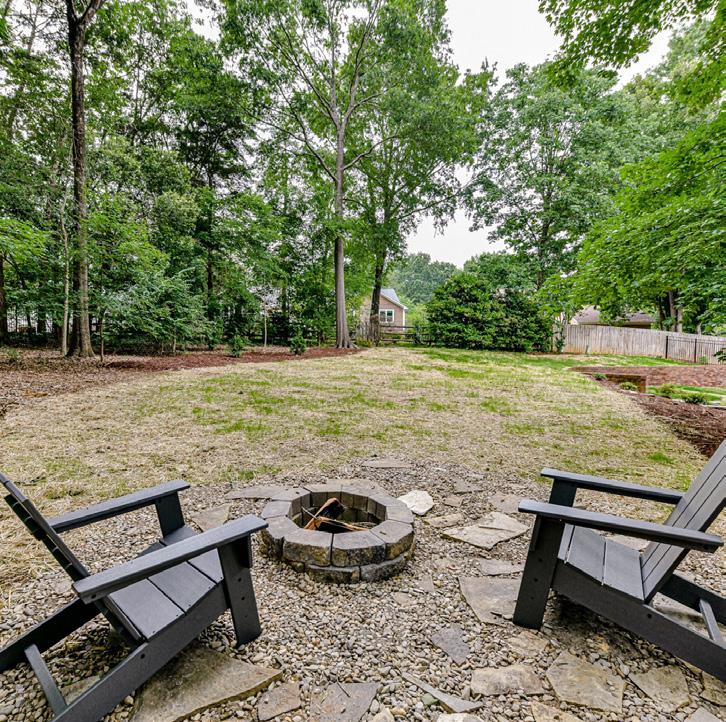

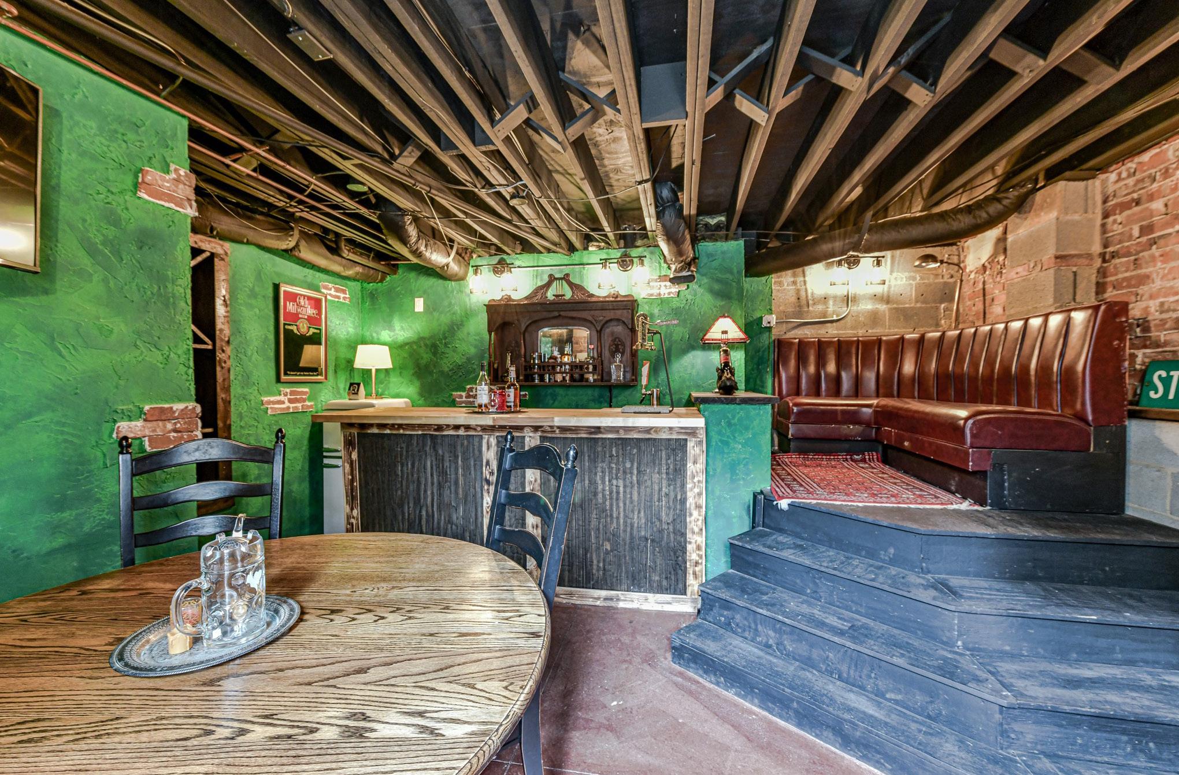
• Roof & Gutters (2022)
• Garage Door & Opener - App enabled (2021)
• Refinished hardwoods (2021)
• New Carpet (2021)
• Paint Interior (2021)
• Paint Exterior (2023)
• Remodeled Primary Bathroom (2023)
• Updated kitchen: new appliances (2021), countertops and backsplash (2023)
• Irrigation system with new controller - App enabled (2023)
• New lighting and can lights with night light feature.
• New HVAC downstairs unit (Trane 2022)
• New gas tankless water heater (Rinnai - 2023)
• Crawlspace Encapsulation (2021)
5516 Pepperdine Drive, Charlotte, North Carolina 28226-7259 MLS#:
Kitchen Bath Half Living Rm Dining Rm Breakfast Laundry FamilyRm
Upper Bedroom Bath Full Bedroom Bedroom Bedroom Bath Full Bonus Rm
Parking Information
Main Lvl Garage: Yes Garage: Yes # Gar Sp: 2 Carport: No # Carport Spc: Covered Sp: Open Prk Sp: No # Assg Sp: Driveway: Concrete Other Prk:
Parking Features: Driveway, Garage Attached Features
View: Doors: French Doors
Windows: Laundry: Laundry Room, Main Level, Sink
Fixtures Except: Yes/Powder room mirror, Upstairs Hall Bath Gold Mirror, Crown Light Fixture in Upstairs Office
Foundation: Crawl Space
Basement Dtls: No
Fireplaces: /Family Room, Gas Log(s), Living Room
Accessibility: Construct Type: Site Built
Exterior Cover: Brick Full, Synthetic Stucco Road Frontage:
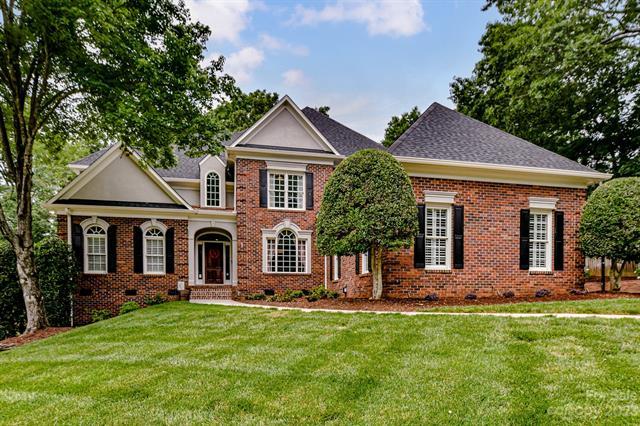
Road Surface: Patio/Porch: Patio
Appliances: Dishwasher, Gas Range, Oven, Tankless Water Heater
Interior Feat: Attic Walk-in
Floors: Carpet, Wood
Utilities
Sewer: City Sewer Water: City Water
Heat: Natural Gas Cool: Central Air
Association Information
Subject to HOA: None Subj to CCRs: Undiscovered HOA Subj Dues: Condo/Townhouse Information
Land Included: Yes
Pets: Pet Dep: Entry Level:
Remarks Information
Public Rmrks: Beautifully updated home located on over half an acre in Blantyre. This exceptional home features 5 bedrooms on a .59 acre lot with beautiful curb appeal, an open and spacious layout, attached 2-car garage and loads of updates! Recently renovated kitchen features newer appliances, white rhino marble, gas range, and opens to breakfast area and large family room with fireplace. Primary suite on main level has large walk in closet and recently renovated bath with beautiful tile, curbless shower, soaking tub, and quartz countertops. An abundance of living space upstairs with loft area, large bonus room and 4 additional BRs. Recent updates within last 2 years include refinished hardwoods, new carpet, new paint, new gas Tankless water heater, new downstairs HVAC, new roof and gutters, new garage door and opener, and encapsulated Crawlspace. Don’t miss the large outdoor Patio overlooking the expansive backyard, and follow the path around side of house to unwind in your own private Speakeasy!
Directions: Listing Information
DOM: CDOM: Slr Contr: UC Dt: DDP-End Dt: LTC:
HEATED LIVING SPACE 1ST FLOOR - 2225
2ND FLOOR - 1835
TOTAL HEATED - 4060
GARAGE UNHEATED -


