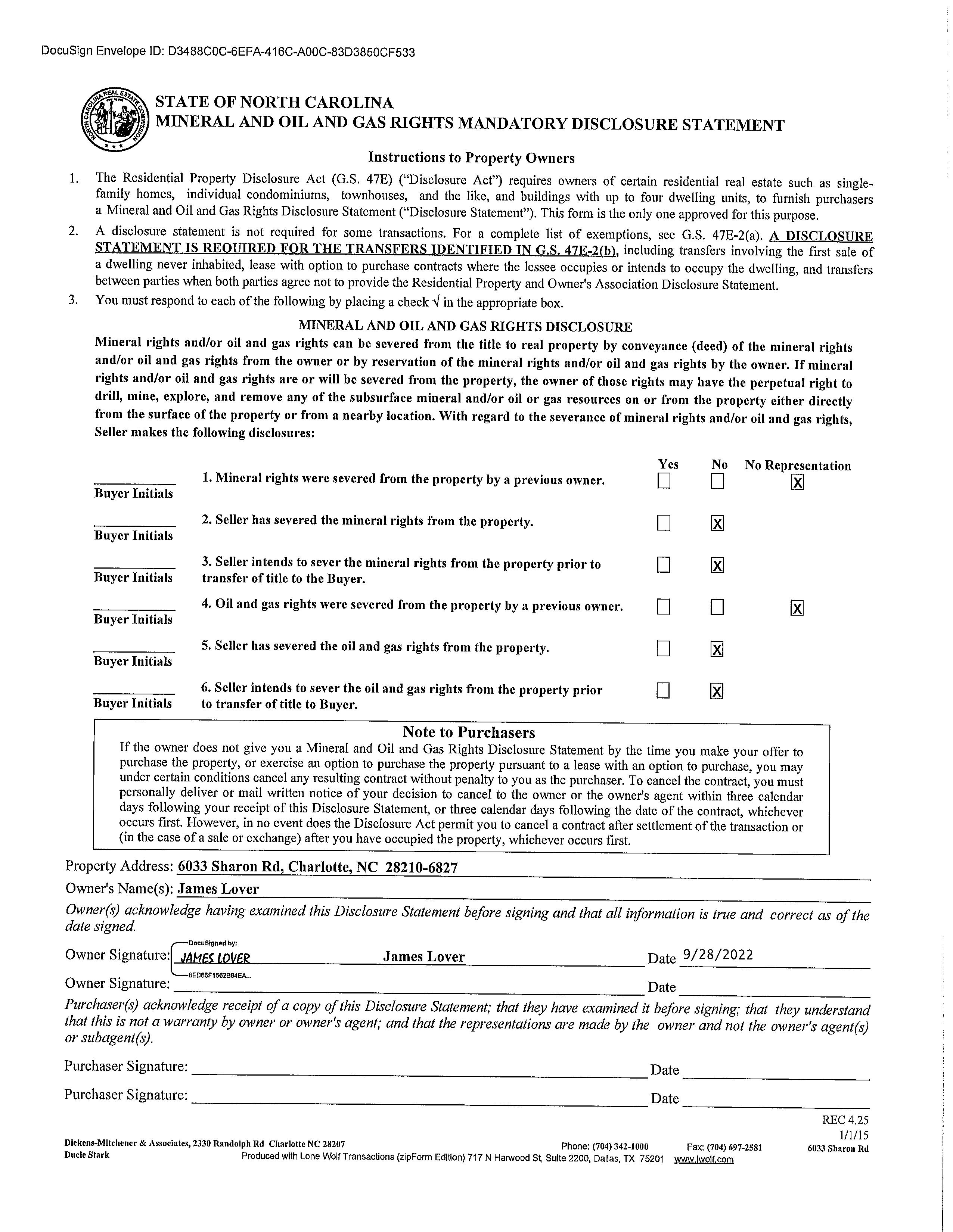

Wonderful updated brick townhome in Wrenfield!

Wonderful updated brick townhome in the Wrenfield community tucked away off of Sharon Road. This interior, end unit does not front or back up to Sharon Rd. Open floor plan with a spacious great room off of kitchen. Kitchen has been updated with stainless steel appliances (dishwasher 2022), granite countertops, cabinets & lighting. Great room has a gas fireplace flanked with built in bookcases. Additional spaces include a dining area, breakfast room & sunroom / office. 2nd level includes a split bedroom floor plan with the primary suite with a spa bath on one end & the two secondary bedrooms with a shared hall bathroom on the other end. A large flex room and walk-in laundry room are in between. Plantation shutters, hardwood flooring on 1st level & carpet on 2nd level. Private enclosed brick patio backing up to green space creates a peaceful outside space for everyday enjoyment (Does not back up to Sharon Rd). Great South Park location & great end unit within the complex. One car garage.
Visit dickensmitchener.com for more information 2330 Randolph Road | Charlotte, NC 28207 | 704.342.1000





















Cross Property Client Full 6033 Sharon Road, Charlotte, NC 28210
MLS#: 3902094
Category: Condo/Townhouse Parcel ID: 20940153
Status: Active City Taxes Paid To: Charlotte County: Mecklenburg
Subdivision: Tax Value: $428,800 Zoning: R3 Complex: Wrenfield Zoning Desc: Deed Ref: 32915/296 Legal Desc: L9 M24-718 Lot/Unit #:
List Price: $650,000
Approx Acres: 0.06
Approx Lot Dim: .06 Lot Desc: Cul-de-sac Lot, End Unit
Elevation:
General Information School Information
Type: 2 Story
Elem: Beverly Woods
Style: Transitional Middle: Carmel Construction Type: Site Built High: South Mecklenburg
HLA
Recent:
Non-HLA Sqft Bldg Information
Main: 983 Main: 0 Beds: 3
Upper: 1,252 Upper: 0 Baths: 2/1
Third: 0 Third: 0 Year Built: 1992
Lower: 0 Lower: 0 New Const: No
Bsmnt: 0 Bsmt: 0 Prop Compl Date: Above Grade: 2,235 Construct Status: Complete
Total Primary HLA: 2,235 Total: 0 Builder: Pets:
Additional Sqft: Garage Sqft: 287
Additional Information
Prop Fin: Cash, Conventional
Assumable: No
Ownership: Seller owned for at least one year
Special Conditions: None Road Responsibility: Privately Maintained Road or Maintenance Agreement
Room Information
Room Level Beds Baths Room Type Main 0 0/1 Bathroom(s), Breakfast, Dining Area, Entry Hall, Great Room, Kitchen, Pantry, Sunroom Upper 3 2/0 Bathroom(s), Bedroom(s), Bonus Room, Laundry, Primary Bedroom
Features
Parking: Garage - 1 Car, On-Street Parking Main Level Garage: Yes Other Parking: One car garage with a driveway plus visitor spots Driveway: Concrete
Doors/Windows: Laundry: Upper Fixtures Exceptions: No Foundation: Slab Fireplaces: Yes, Family Room, Gas Logs Floors: Carpet, Tile, Wood Equip: Ceiling Fan(s), Cooktop Gas, Dishwasher, Disposal, Electric Dryer Hookup, Gas Oven, Microwave, Natural Gas, Refrigerator
Interior Feat: Attic Stairs Pulldown, Breakfast Bar, Built-Ins, Open Floorplan, Pantry, Split BR Plan, Vaulted Ceiling, Walk-In Closet(s)
Exterior Feat: Fenced Yard, Lawn Maintenance
Exterior Covering: Brick Full Porch: Covered, Front, Patio Roof: Architectural Shingle Street: Paved Utilities
Sewer: City Sewer Water: City Water HVAC: Central Air, Gas Hot Air Furnace, Heat Pump - AC, Heat Pump - Heat Wtr Htr: Gas Association Information
Subject To HOA: Required Subj to CCRs:
HOA Subj Dues: Mandatory HOA Management: Wrenfield HOA HOA Phone: 8455365088
Assoc Fee: $275/Monthly
Proposed Spcl Assess: Confirm Spcl Assess: Yes, Tree remov Condo/Townhouse Information
Ownership Type: Townhouse Unit's Level In Blding: 1 Land Included: Yes Entry Level: Main Remarks
Public Remarks: Wonderful updated brick townhome in the Wrenfield community tucked away off of Sharon Road. This interior, end unit does not front or back up to Sharon Rd. Open floor plan with a spacious great room off of kitchen. Kitchen has been updated with stainless steel appliances (dishwasher 2022), granite countertops, cabinets & lighting. Great room has a gas fireplace flanked with built in bookcases. Additional spaces include a dining area, breakfast room & sunroom / office. 2nd level includes a split bedroom floor plan with the primary suite with a spa bath on one end & the two secondary bedrooms with a shared hall bathroom on the other end. A large flex room and walk-in laundry room are in between. Plantation shutters, hardwood flooring on 1st level & carpet on 2nd level. Private enclosed brick patio backing up to green space creates a peaceful outside space for everyday enjoyment (Does not back up to Sharon Rd). Great South Park location & great end unit within the complex. One car garage.
Directions: Traveling on Sharon Rd away from South Park towards the Harris , turn Right at the stop light where Sharon turns right and Quail Hollow Rd begins if you continue straight. Wrenfield community is not too far down on the left hand side. Turn LEFT into Wrenfield. Unit is around the corner on the left side. You can park in the driveway or on the curb in front of the unit.

Listing Information






