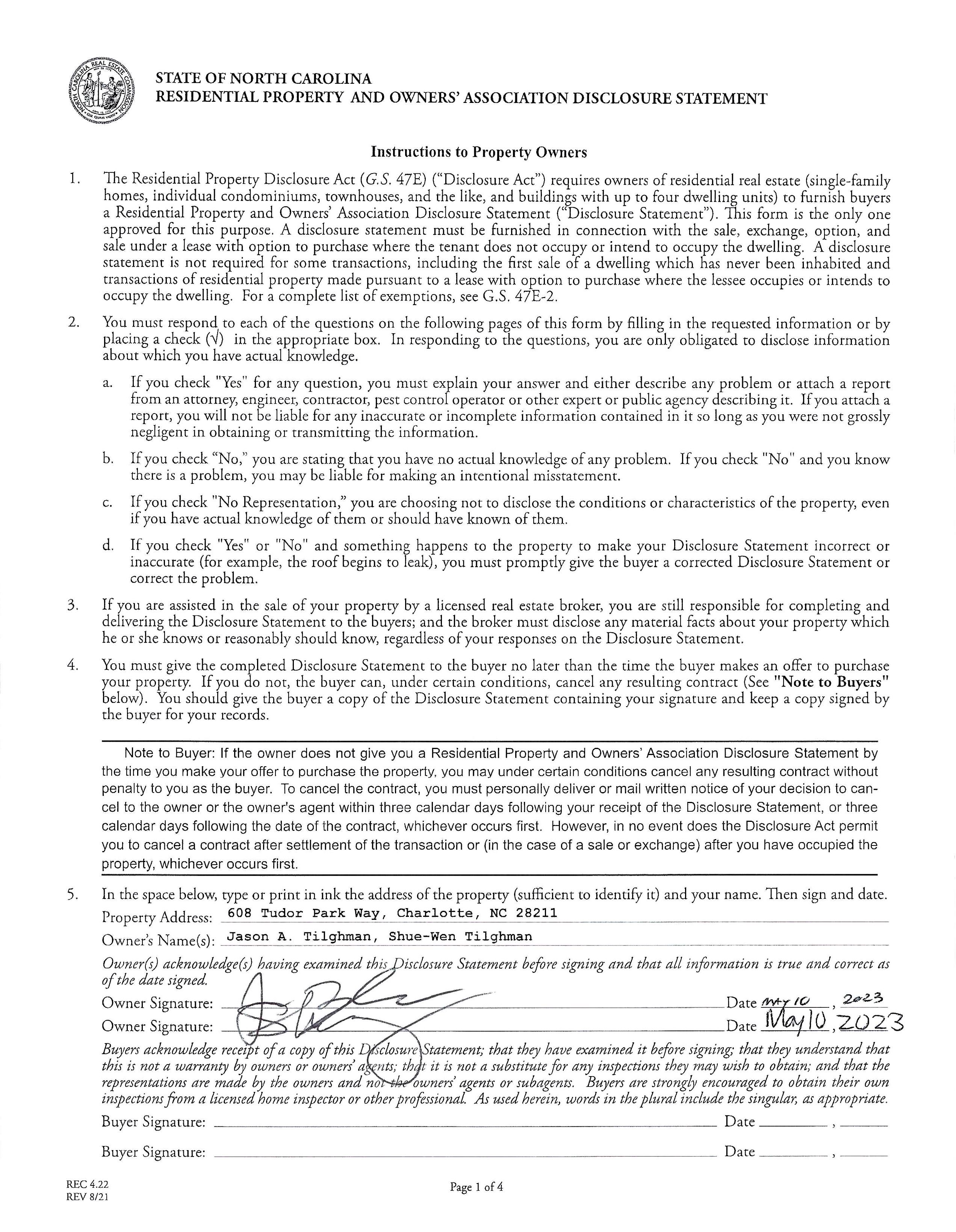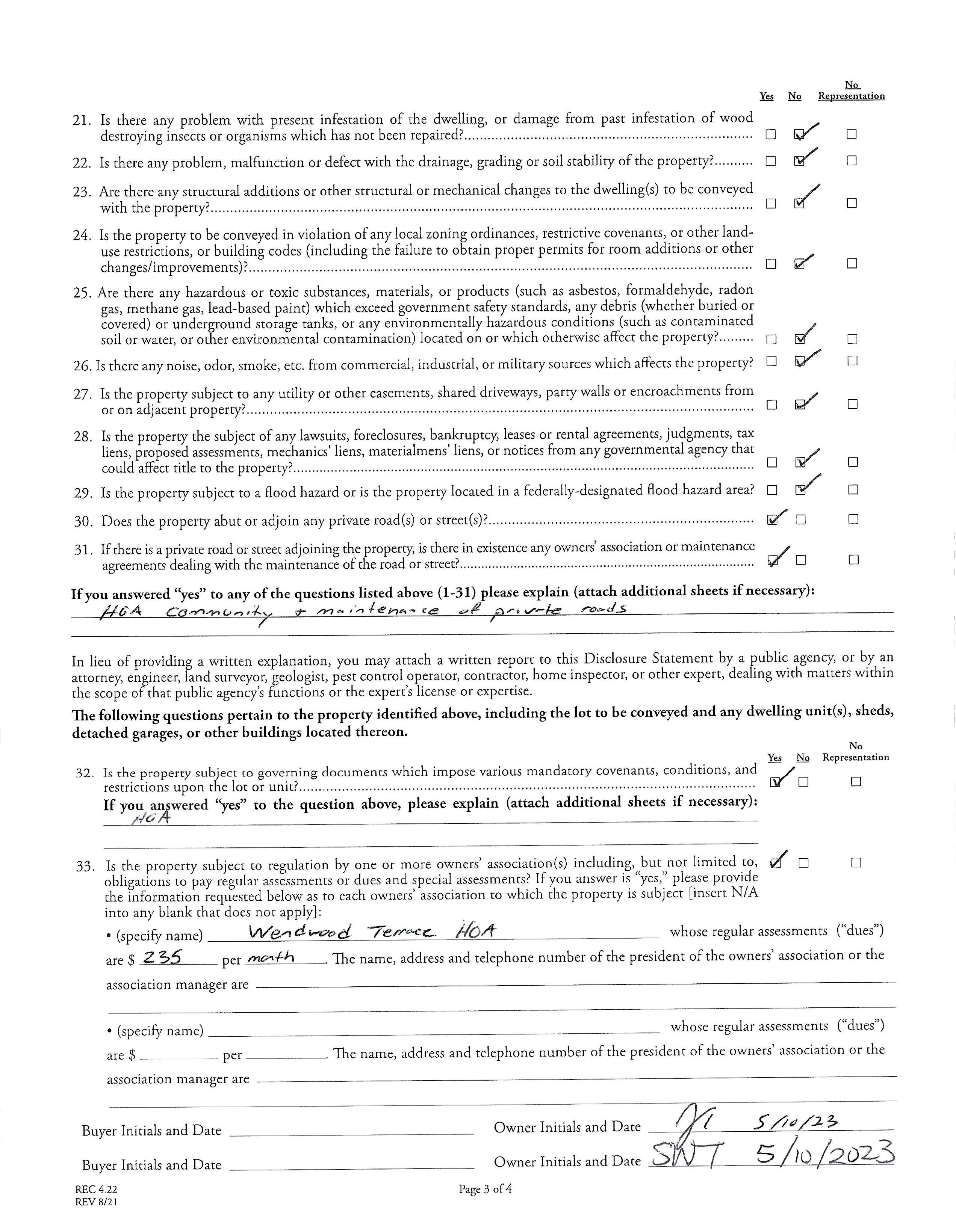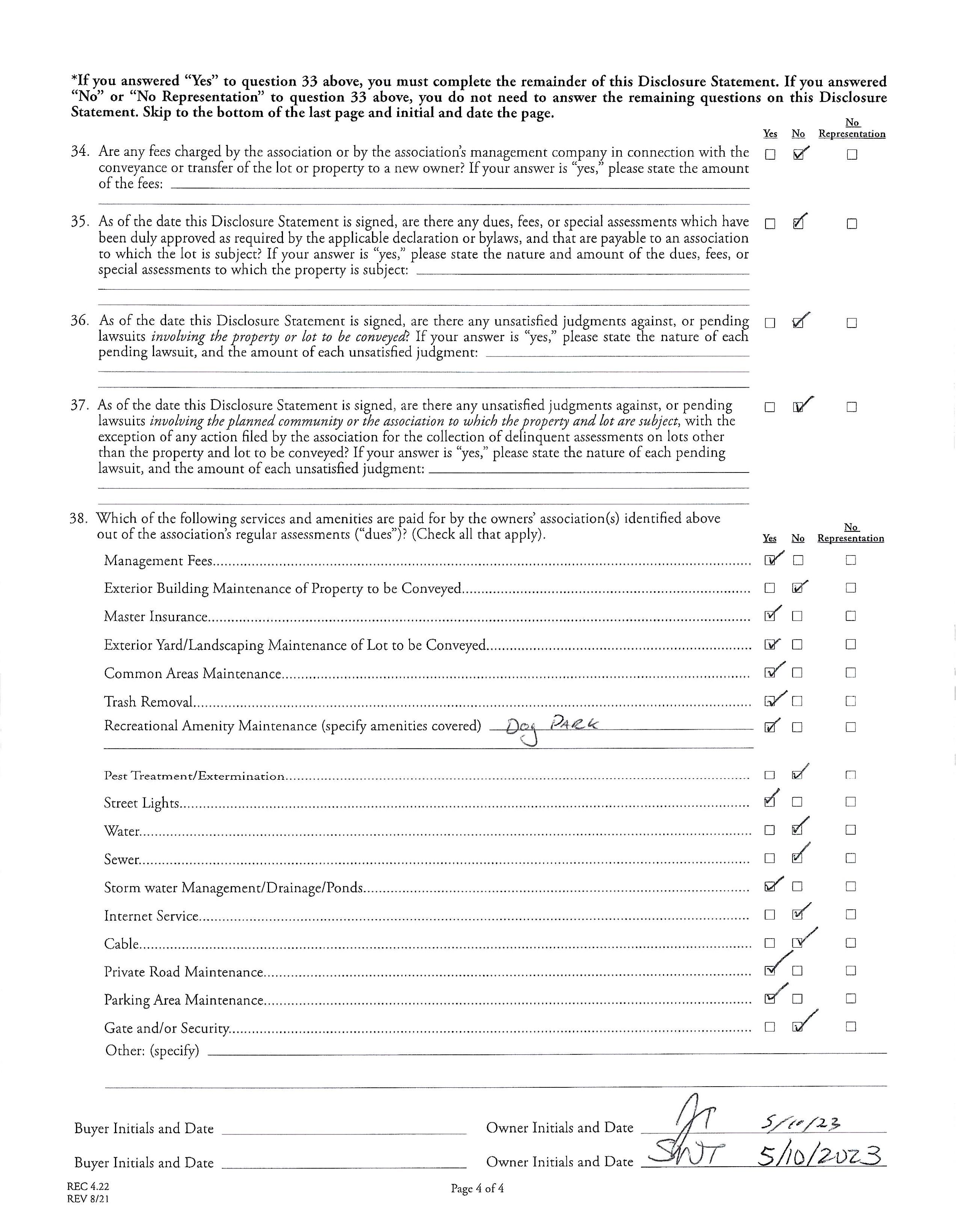CHARLOTTE, NC 28211


CHARLOTTE, NC 28211


Gorgeous three-story townhome in the popular Wendwood Terrace neighborhood! The home features a stunning gourmet kitchen with quartz countertops, stainless appliances, 5-burner cooktop, subway tile backsplash, beautiful pendant lighting and large center island perfect for entertaining. The great room is bright and airy with a 43” lineal electric fireplace and 9’ multi-slide glass doors leading onto the private balcony. Gorgeous laminate Mohawk 7 1/2’ flooring at foyer, garage entry and entire 2nd floor. Primary owner’s suite and second primary bedroom located on 3rd floor with walk-in closets & upgraded ensuite baths. Tray ceiling in the primary suite. The main level features a guest suite currently used as an office, a beautiful full bath and access to the rear load 2-car garage. Communal parking for both residents and their guests. The community has a private dog park for residents. Exceptional location close to Uptown, SouthPark, the Briar Creek Greenway & fabulous shopping & dining!


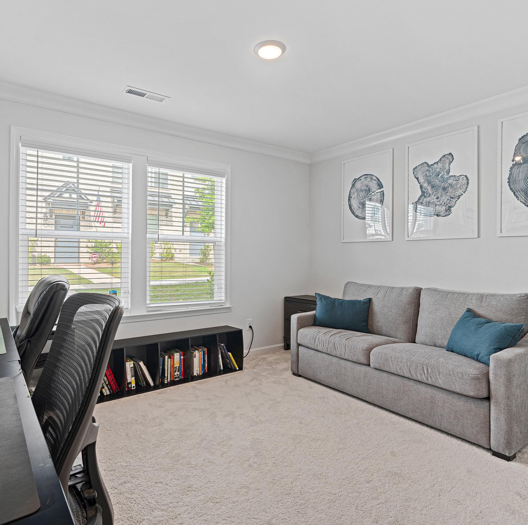

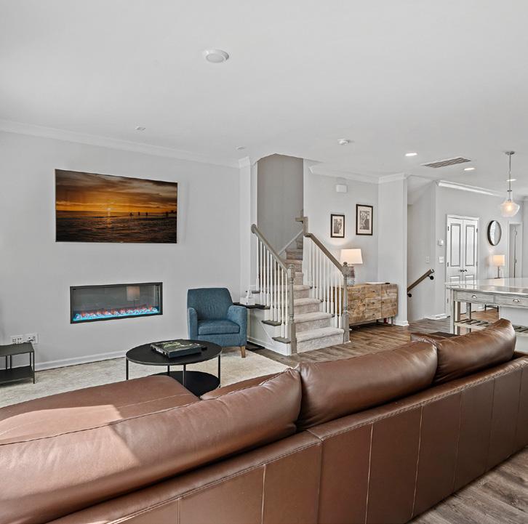


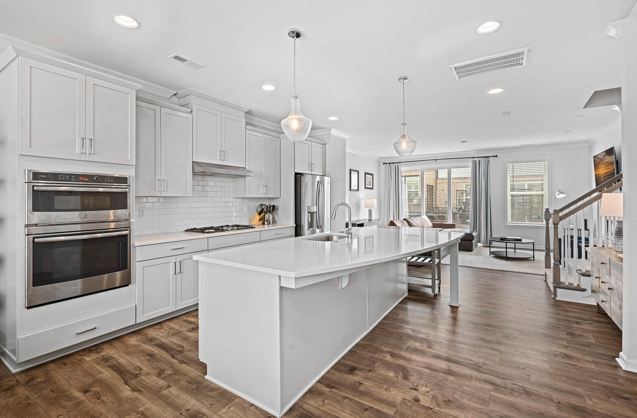
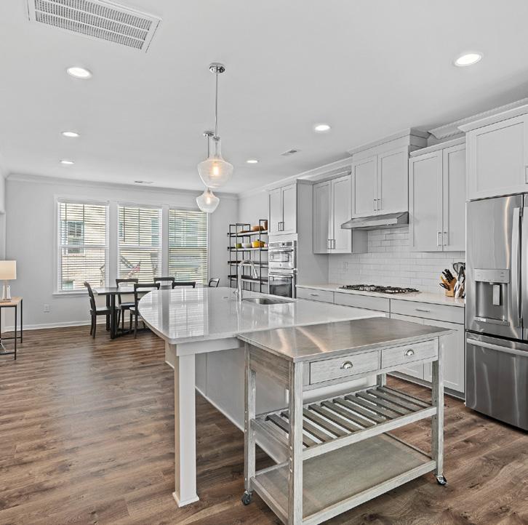
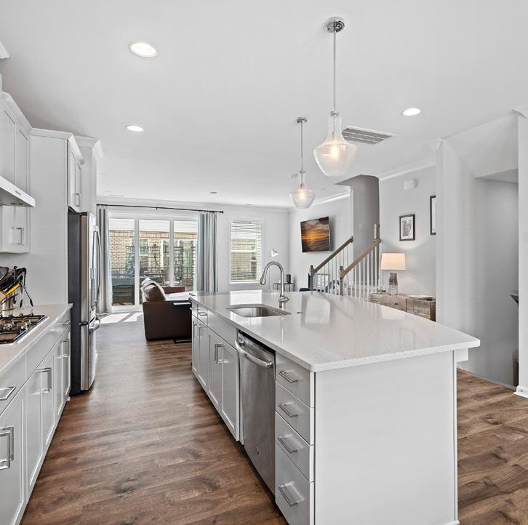


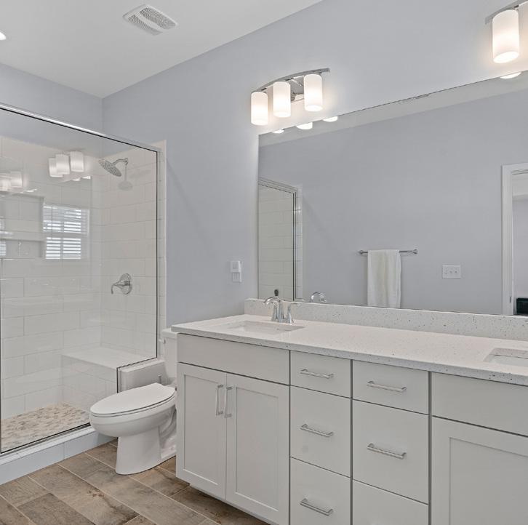
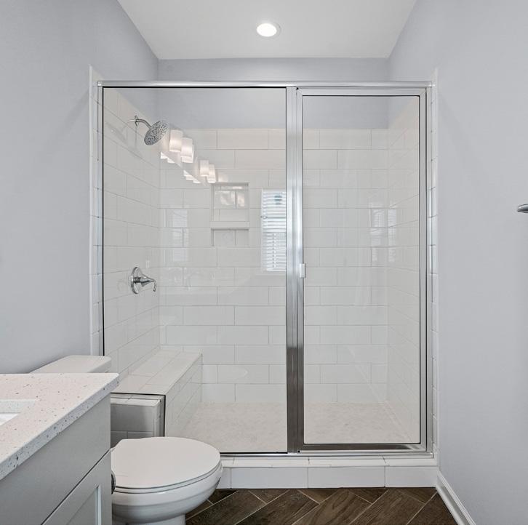
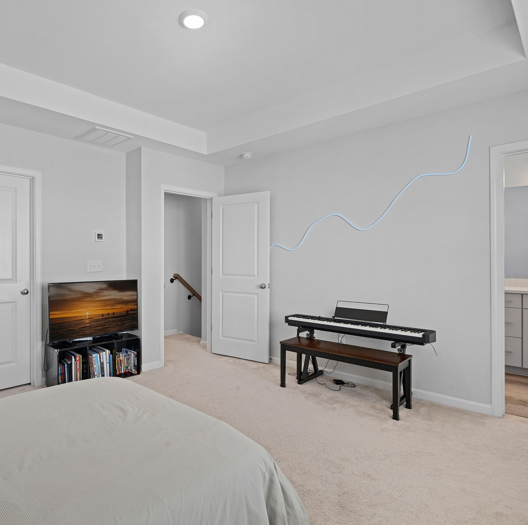
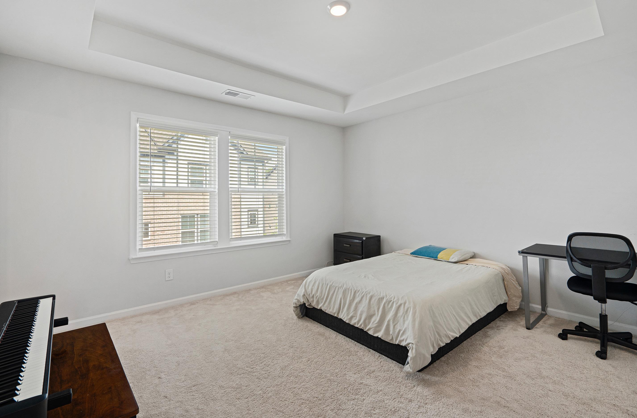
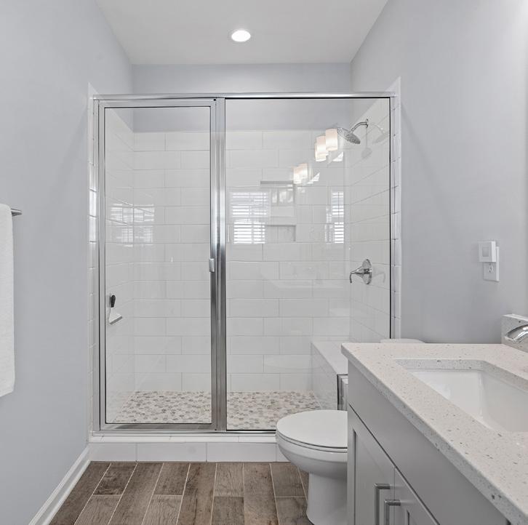
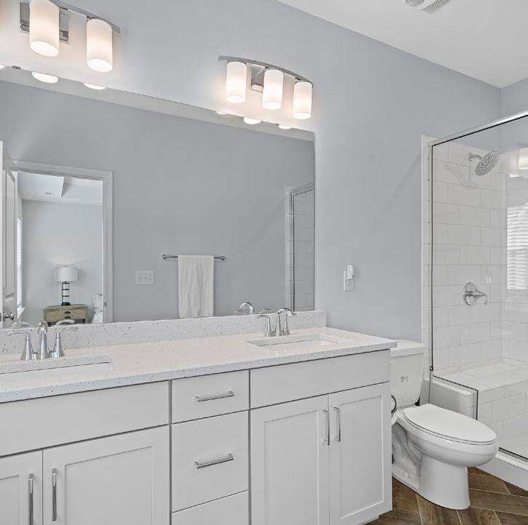

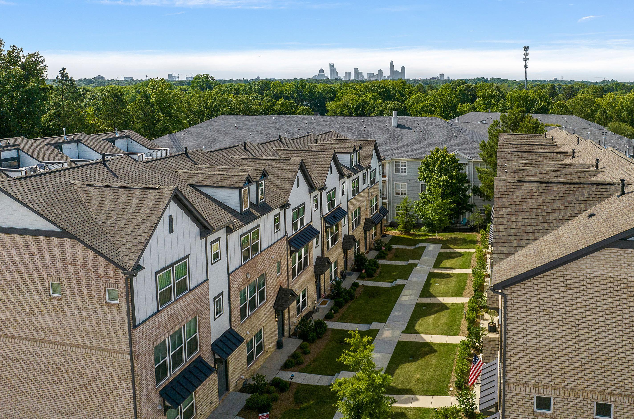

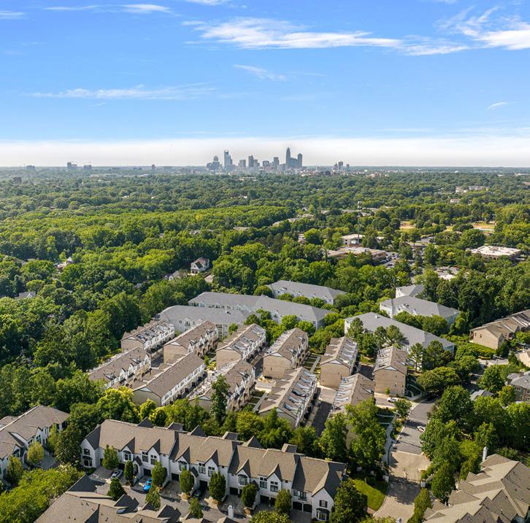
• Partial brick siding and fiber cement
• Balcony off great room. Ample room for seating.
• Guest suite and/or study/flex/office with closet and neutral carpeting.
• Full Bath with attractive tile flooring and walk-in shower.
• Deep closet in hallway under stairs.
• Door leading to rear load 2-car garage.
• Laminate Mohawk 7 ½” cedar canyon Cheyenne Rock Oak flooring at Foyer and garage entry.
• Stunning gourmet kitchen open to the great room and dining room.
• Gourmet Kitchen featuring stainless appliances, a 5-burner cooktop, wall oven, microwave, counter depth French-door style stainless refrigerator, loads of cabinetry, and upgraded cabinet hardware.
• Large center island in kitchen with beautiful glass pendant lighting perfect for entertaining.
• Spacious great room with a 43” lineal electric fireplace and 9’ multi slide exterior door to the private balcony.
• Dining Room with loads of windows overlooking the front yard.
• Half bath located on 2nd floor with pedestal sink.
• Laminate Mohawk 7 ½” cedar canyon Cheyenne Rock Oak flooring on entire 2nd floor.
• Loads of windows providing wonderful natural lighting.
• Primary Owner’s Suite with tray ceiling, walk-in closet, linen closet, neutral carpeting and a gorgeous ensuite bath.
• Primary ensuite bath features dual vanities, pretty tile flooring and walk-in shower.
• Secondary bedroom sized as a second primary bedroom with neutral carpeting, walk-in closet and an ensuite bath with a beautiful dual vanity, tile flooring and walk-in shower.
• Home was built in 2019 by Taylor Morrison.
• Gas tankless water heater.
• Mailbox number is 48.
• Kitchen refrigerator, washer and dryer convey.
• Television mounts, rods, brackets, and related hardware will convey.
• Sidewalks throughout the community
• Private dog park for the residents.
• Utility cart in kitchen by island
• Drapes/curtains in living room
• All televisions
608 Tudor Park Way, Charlotte, North Carolina 28211-1782
MLS#:
Bath Full
Upper Kitchen Great Rm Dining Rm Bath Half Third Prim BR Bath Full Bedroom Bath Full Laundry Parking Information
Main Lvl Garage: Yes Garage: Yes # Gar Sp: 2 Carport: No # Carport Spc: Covered Sp: Open Prk Sp: No # Assg Sp: Driveway: Concrete Other Prk: Communal parking for both residents and their guests.
Parking Features: Garage Attached, Garage Door Opener, Garage Faces Rear, On Street Features
Windows: Insulated Window(s) Laundry: Electric Dryer Hookup, Upper Level
Fixtures Except: Yes/Drapes in Great Room, Beverage cart in kitchen, all televisions
Foundation: Slab
Accessibility:
Basement Dtls: No
Fireplaces: Yes/Great Room
Construct Type: Site Built
Exterior Cover: Brick Partial, Fiber Cement Road Frontage:
Road Surface: Paved Patio/Porch: Balcony, Front Porch
Roof: Architectural Shingle
Security Feat: Smoke Detector
Other Structure:
Inclusions:
Appliances: Convection Oven, Dishwasher, Disposal, Electric Oven, Exhaust Fan, Gas Cooktop, Gas Water Heater, Microwave, Refrigerator, Self Cleaning Oven, Wall Oven, Washer/Dryer Included
Interior Feat: Attic Stairs Pulldown, Built-in Features, Entrance Foyer, Kitchen Island, Open Floorplan, Pantry, Tray Ceiling(s), Walk-In Closet(s)
Floors: Carpet, Laminate Wood, Tile
Exterior Feat: Lawn Maintenance
Comm Feat: Dog Park, Sidewalks, Street Lights Utilities
Sewer: City Sewer Water: City Water
Heat: Forced Air, Natural Gas, Zoned Cool: Central Air, Zoned
Subject to HOA: Required
HOA Mangemnt: AMS
HOA Email: ams@amshoa.com
Land Included: Yes
Pets: Yes
Association Information
Subj to CCRs: Yes
HOA Phone: 803-831-7023
HOA 2 Email:
Condo/Townhouse Information
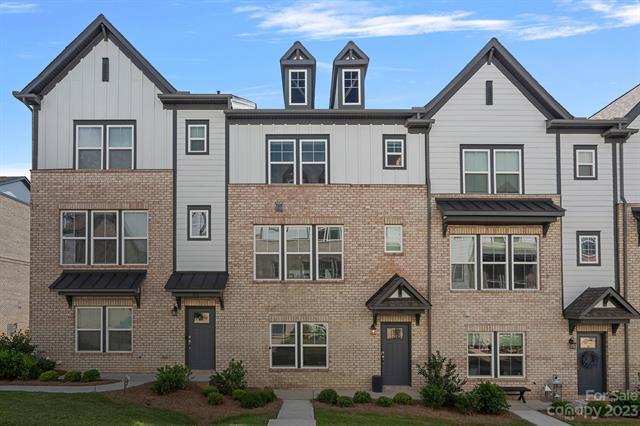
Pet Dep:
Remarks Information
HOA Subj Dues: Mandatory
Assoc Fee: $235/Monthly
Entry Level: 1
Public Rmrks: Gorgeous three-story townhome in the popular Wendwood Terrace neighborhood! The home features a stunning gourmet kitchen with quartz countertops, stainless appliances, 5-burner cooktop, subway tile backsplash, beautiful pendant lighting & large center island perfect for entertaining. The great room is bright and airy with a 43" lineal electric fireplace and 9' multi-slide glass doors leading onto the private balcony. Gorgeous laminate Mohawk 7 1/2' flooring at foyer, garage entry and entire 2nd floor. Primary owner's suite and second primary bedroom located on 3rd floor with walk-in closets & upgraded ensuite baths. Tray ceiling in the primary suite. The main level features a guest suite currently used as an office, a beautiful full bath and access to the rear load 2-car garage. Communal parking for both residents and their guests. The
Directions:
community has a private dog park for residents. Exceptional location close to Uptown, SouthPark, the Briar Creek Greenway & fabulous shopping & dining!
From the intersection of Randolph Rd. and Wendover Road, turn onto North Wendover Road. Turn left onto Churchill Rd. Turn right onto Wendwood Lane. Turn left onto Ashford Chase Dr. Park in any available parking space. If the parking spaces are taken, please park on Wendwood Lane.
DOM: CDOM: Slr Contr:
UC Dt: DDP-End Dt: LTC:
©2023 Canopy MLS. All rights reserved. Information herein deemed reliable but not guaranteed. Generated on 06/14/2023 4:16:57 PM The listing broker’s offer of compensation is made only to participants of the MLS where the listing is filed.
LOWERLEVEL-406
HEATEDLIVINGSPACE MAINLEVEL-826
UPPERLEVEL-826
TOTALHEATED-2058 garage-420unheated Allmeaurementsareroundedtonearestinch.Thisfloorplanis intendedformarketingbrochuressowindow/doorplacements, androomdimensionsareforrepresentationonly.

