6328 Mitchell Hollow Road
CHARLOTTE, NC 28277


6328 Mitchell Hollow Road
CHARLOTTE, NC 28277



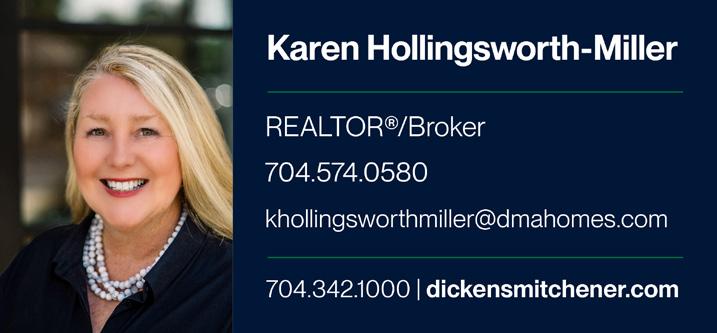
MLS# 3934574
Exquisite home upgraded to perfection. Fine finishes w/beautiful millwork, marble & 4 fireplaces. Two story great room w/wine fridge,wet bar & Fireplace. Elegant Owner’s suite on main w/ tray ceiling, huge his & her walk-in closets, luxurious en-suite marble bath & library with fireplace. NEW show-stopping gourmet kitchen w/gorgeous island, top of the line appliances open to a fireside family room and New stunning breakfast room all with new walnut hardwoods. Generous upper level bedrooms with ensuite baths and walk-in closets. Huge bonus room perfect for billiards room, office and flex space.A private backyard paradise is an entertainer’s dream boasting a lush landscaped backyard with saltwater pool, 3 fountains, hot tub, covered patio with stone fireplace. Stunning custom Cabana/guest house with vaulted wood barrel ceiling, full kitchen and bath. Tankless water heater, 3 Car Garage, paver circular driveway. New Windows. One owner home maintained impeccably. Showings start March 3rd


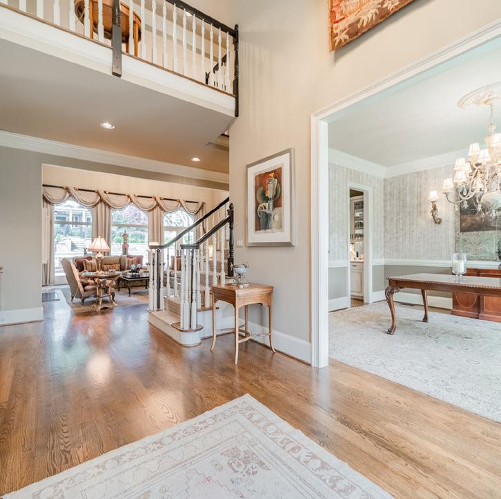

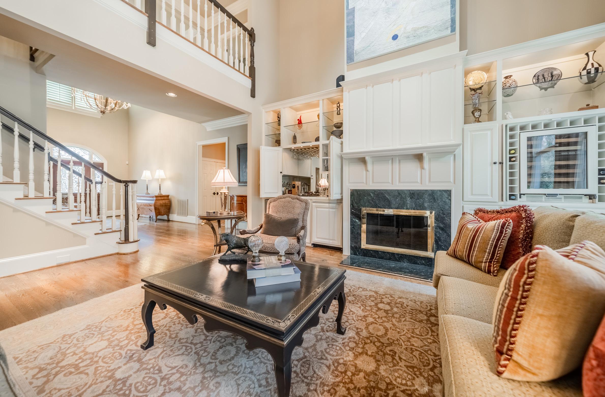

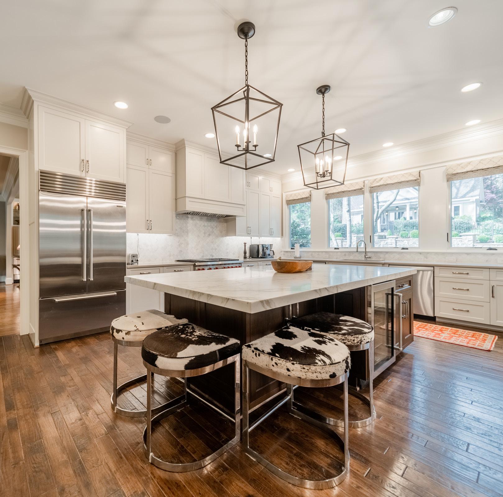
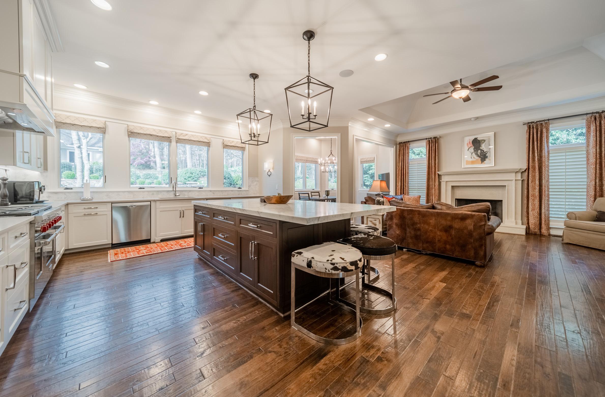


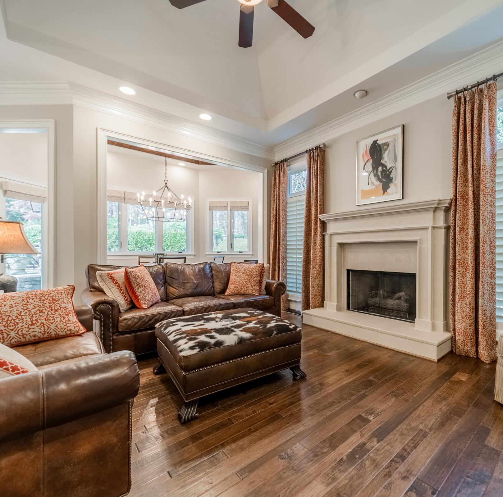





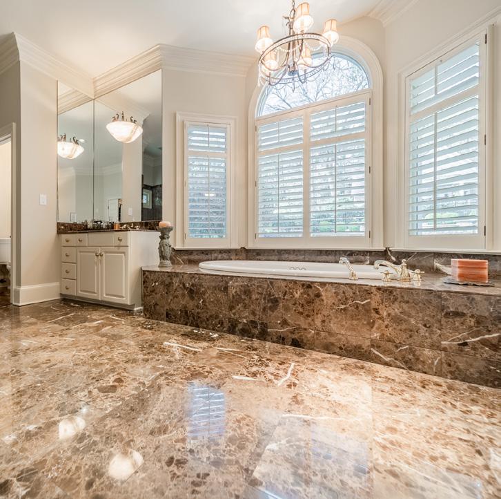


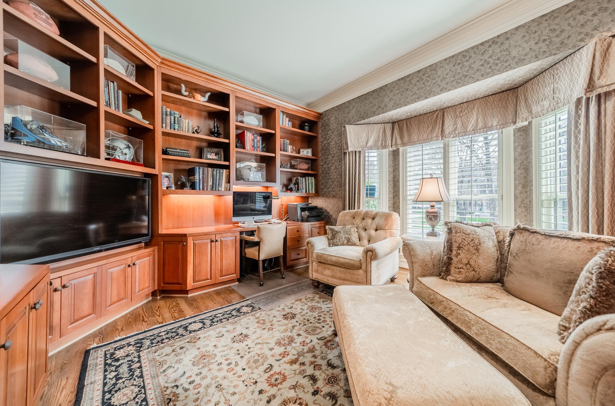
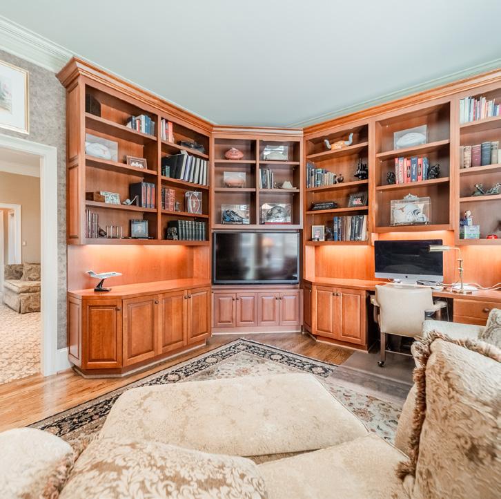
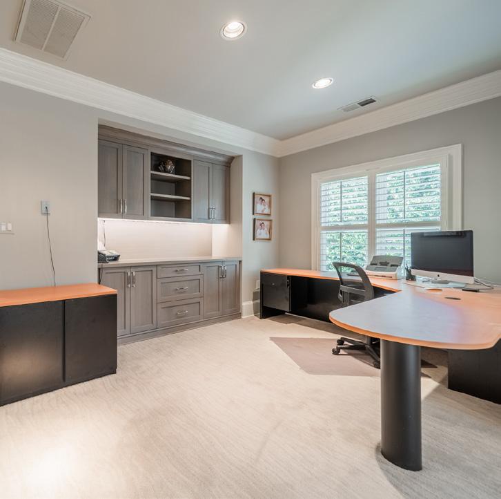

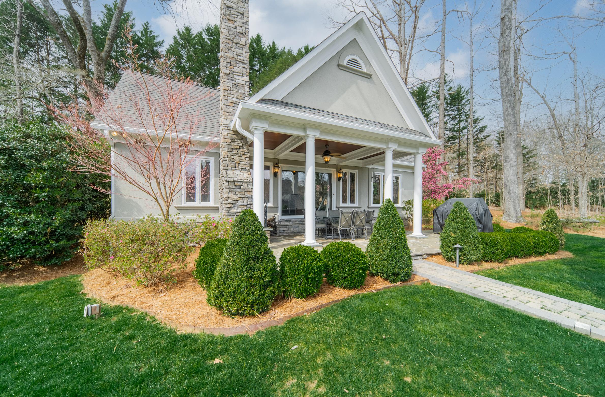
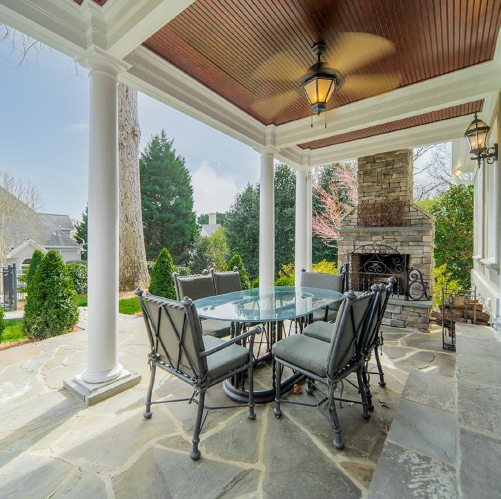

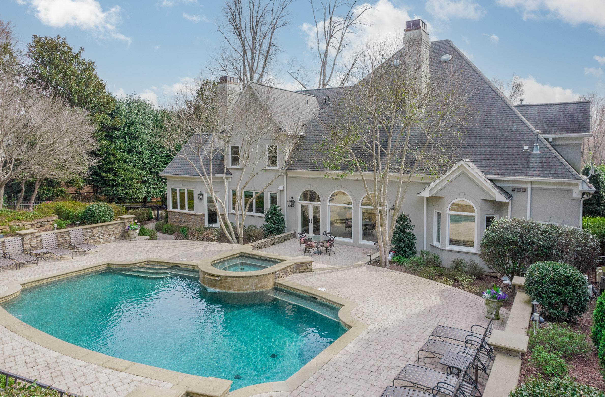
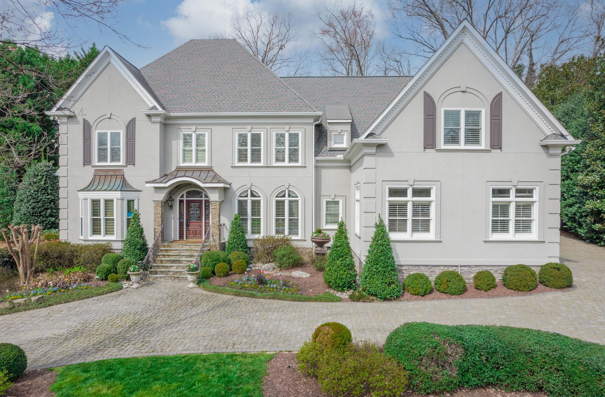



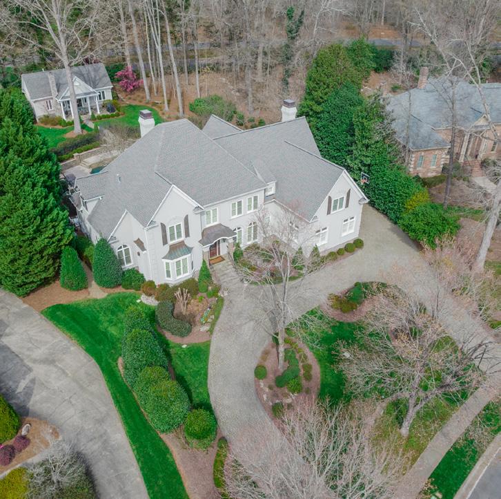
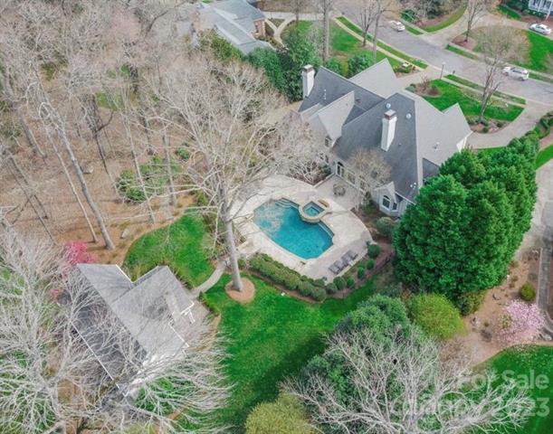
3)
Parking Features: Circular Driveway, Garage Attached, Garage Door Opener, Garage Faces Side, Keypad Entry, Parking Space(s)
Windows: Insulated Window(s)
Fixtures Except: No
Foundation: Crawl Space
Features
Laundry: Electric Dryer Hookup, In Utility Room, Main Level
Basement:
Fireplaces: Yes/Family Room, Gas, Gas Log(s), Great R
Fencing: Fenced 2nd Living Qtr: Interior Connected
Accessibility:
Construct Type: Site Built
Exterior Cover: Hard Stucco Road Frontage:
Road Surface: Patio/Porch: Covered, Patio, Other - See Remarks
Roof: Architectural Shingle Other Structure:
Other Equipmnt:Surround Sound Horse Amenities:
Security Feat: Carbon Monoxide Detector(s), Security System Inclusions:
Utilities: Cable Available, Natural Gas, Underground Power Lines
Appliances: Beverage Refrigerator, Convection Oven, Dishwasher, Disposal, Double Oven, Electric Water Heater, Exhaust Hood, Freezer, Gas Cooktop, Gas Water Heater, Microwave, Plumbed For Ice Maker, Refrigerator, Tankless Water Heater, Wall Oven, Warming Drawer, Wine Refrigerator
Interior Feat: Attic Other, Attic Stairs Pulldown, Breakfast Bar, Built-in Features, Cable Prewire, Central Vacuum, Drop Zone, Entrance Foyer, Garden Tub, Kitchen Island, Open Floorplan, Walk-In Closet(s), Wet Bar, Whirlpool
Floors: Carpet, Marble, Tile, Wood, Other - See Remarks
Exterior Feat: In-Ground Irrigation, Pool-In-Ground
Comm Feat: Club House, Golf Course, Outdoor Pool, Tennis Court(s) Utilities
Sewer: City Sewer Water: City Water
Heat: Forced Air, Natural Gas, Zoned Cool: Ceiling Fan(s), Central Air, Zoned
Restrictions: Subdivision
Subject to HOA: Required
HOA Mangemnt: Hawthorne Manangement
Association Information
Subj to CCRs: Undiscovered HOA Subj Dues: Mandatory
HOA Phone: 704-377-0114
Remarks Information
Assoc Fee: $618/Quarterly
Public Rmrks: Exquisite home upgraded to perfection. Fine finishes w/beautiful millwork, marble & 4 fireplaces. Two story great room w/wine fridge,wet bar & Fireplace. Elegant Owner's suite on main w/ tray ceiling, huge his & her walk-in closets, luxurious en-suite marble bath & library with fireplace. NEW show-stopping gourmet kitchen w/gorgeous island, top of the line appliances open to a fireside family room and New stunning breakfast
room all with new walnut hardwoods. Generous upper level bedrooms with ensuite baths and walk-in closets. Huge bonus room perfect for billiards room, office and flex space.A private backyard paradise is an entertainer's dream boasting a lush landscaped backyard with saltwater pool, 3 fountains, hot tub, covered patio with stone fireplace. Stunning custom Cabana/guest house with vaulted wood barrel ceiling, full kitchen and bath. Tankless water heater, 3 Car Garage, paver circular driveway. New Windows. One owner home maintained impeccably.Showings start March 3rd
Directions: HWY 51 To South on Rea Rd (L) Bevington (L) on Mitchell Hollow. House on Left. OR 485 to Rea Rd North, (R)Bevington (L) Mitchell Hollow. House on left
Listing Information
DOM: CDOM: Slr Contr:
UC Dt: DDP-End Dt: LTC:
©2023 Canopy MLS. All rights reserved. Information herein deemed reliable but not guaranteed. Generated on 03/03/2023 9:14:06 AM
The listing broker’s offer of compensation is made only to participants of the MLS where the listing is filed.
HEATEDLIVINGSPACE
1stFLOOR-3105
2ndFLOOR-2331
TOTALHEATED-5436 GARAGE-757(unheated)
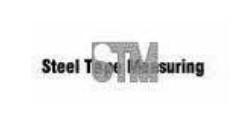
ATTIC-164(unfinished)
CABANA-738(heated)
• Exquisite two story transitional home with four fireplaces
• Upgraded to perfection with beautiful millwork and marble
• Gorgeous yard with saltwater pool, patio, custom cabana/guest cottage, outdoor fireplace and covered dining area, perfect for outdoor entertaining
• Paver Circle driveway
• Lush landscaping
• Landscape lighting
• Dry stack fieldstone border on front garden beds
• New covered front porch with stone and slate front steps
• New Coach lanterns flank the front entrance
• Raised paneled custom solid wood door with half view leaded glass, leaded glass sidelights and arched transcom
• Two stories with double window over the front door with plantation shutters
• Large iron & crystal chandelier
• Crown molding
• Hardwood floor
• Staircase with wooden balustrades, handrails and runner
• Coat closet
• Two floor to ceiling windows with arched transom plantation shutters
• Crown molding
• Chair rail
• Chandelier
• Sconces flank sideboard
• Adjacent to Butler’s Pantry
• Surround Sound in the walls
• Easy access to the kitchen & dining room
• Glass cabinet front doors over cabinets
• Halogen under counter lighting
• Mirrored backsplash
• Granite countertop
• Under counter white raised panel cabinets
• Oil rubbed bronze hardware
• Two story vaulted ceilings
• Hardwood floor
• Iron chandelier
• Wall of large windows and French door overlook backyard and pool
• Left wall with white paneled cabinetry
• Fireplace with green marble surround and gas logs
• White raised panel wood mantle
• Wet bar with ice maker, mini refrigerator, sink with oil rubbed bronze faucet and cabinets for barware
• Lighted glass shelving above wet bar
• Wine refrigerator and wine storage to right of fireplace
KITCHEN
• NEW KITCHEN Open to Breakfast Room and Family Room
• Pair of iron chandeliers
• All New High end appliances:
• Wolf 48 inch Cooktop with 6 burners plus griddle & two Ovens
• Subzero refrigerator
• Pair of Stainless Bosch dishwasher flank the sink
• Stainless wall oven and microwave
• Stainless warming drawer
• NEW Raised panel white wood cabinetry
• Quartz countertops
• Hidden corner appliance garage
• Custom spice drawers and utensil drawer
• Recessed lighting
• Under cabinet lighting
• Large center island with Calcutta gold marble countertops, beverage refrigerator and breakfast bar
• Raised countertop with bar stools
• Double stainless sink
• Arabesque shaped Marble backsplash
• Tons of storage
• New Solid Walnut Flooring
• New Roman shades on Kitchen windows
• Open to Kitchen & Breakfast Room
• Trey Ceiling
• Ceiling Fan
• Recessed lighting
• Fireplace with wood mantle, gas logs, and travertine hearth, limestone surround
• Crown molding
• Floor to ceiling windows with plantation shutters flank the fireplace
• New Solid Walnut Flooring
NEW BREAKFAST ROOM
• This was an room addition with a custom hexagonal design
• Open to Kitchen and Family Room
• Unique tongue and groove wood ceiling
• Glass door to patio and pool deck
• Custom Roman shades on all windows
REAR POWDER ROOM
• White pedestal sink
• Sconce above mirror
• Oil rubbed bronze hardware
• Travertine Flooring
LAUNDRY ROOM
• Stainless utility sink
• White cabinetry
• Chrome hardware
• Brushed nickel faucet
• Quartz countertop
• White beadboard cubbies
• Window with plantation shutters
• Travertine floors
• Washer and Dryer will convey
POWDER ROOM
• Faux painted walls
• White pedestal sink
• Oil rubbed bronze faucets and hardware
• Hardwood Floors
OWNERS SUITE ON MAIN
• Gorgeous suite with Library/Study
• Generous size
• Crown molding
• Wall-to-wall carpet
• Tray ceiling
• Iron and glass hanging fixture
• Windows with plantation shutters
• Front elevation window with arched transom
• Separate His & Hers closets
• Custom cabinetry in closets with shoe and belt racks, hanging & drawers
PRIMARY BATHROOM
• Bay window with plantation shutters
• Jacuzzi tub with emperador marble surround & flooring
• Iron & crystal chandelier
• Double vanities with counter to ceiling mirrors
• Sconces over mirrors
• Emperador marble countertops
• Dressing table area at her vanity
• White raised panel cabinetry
• Marble shower with frameless glass shower enclosure
• Linen closet
• Leaded glass window in shower
• White undermount vanity sink
• Private water closet
LIBRARY/STUDY
• Hardwood floor
• Cherry cabinetry built-ins, cabinets below and shelving above
• Floor to ceiling bay windows with plantation shutters
• Crown molding
• Built-in desk area with file cabinets
• Under cabinet lighting
• Marble surround fireplace with gas logs
UPSTAIRS
• Recessed lighting
• Carpeted hall
• Crown moldings
GUEST SUITE WITH ENSUITE BATHROOM
• Recessed lighting
• Generous suite with bedroom, full bath and sitting area
• Windows with plantation shutters
• Chandelier
• New carpet
• 3 closets
• Private sitting area
ENSUITE BATHROOM
• Full bath with tiled floor
• NEW Tiled shower
• White raised panel cabinetry
• Marble countertops
• Brushed nickel faucet
• Crystal hardware
• Frameless glass shower enclosure
THIRD BEDROOM
• Front Bedroom
• Wall-to-wall carpet
• Double closets
• Pair of double windows with plantation shutters
• Connects to full bath and Bonus Room
FULL BATHROOM
• Tile Floor
• New paint
• New iron sconces
• New granite countertops
• White custom raised panel cabinets
• Oil rubbed bronze hardware and fixtures
• Linen closet
• Tub/shower combo with glass door enclosure
BONUS ROOM/ FIFTH BEDROOM
• Perfect space for Billiard, office and flex space
• NEW paint
• Crown molding
• Recessed lighting
• NEW carpet
• Triple skylights
• Double windows with plantation shutters
• Built-in cabinetry
• Ceiling fan
• Custom Cabinetry
BACK HALL UPSTAIRS
• Walk-in attic closet
• Lots of extra storage
• Built-in cedar closet for off season storage in attic area
FOURTH BEDROOM WITH ENSUITE BATHROOM
• Rear Bedroom with Ceiling fan
• New carpet
• Large walk-in closet
• Two windows with plantation shutters
ENSUITE FULL BATH
• Tiled floor
• Tub/shower combo
• Glass shower enclosure
• Oil rubbed bronze hardware & faucets
• Granite countertops
• Flagstone walls from pool
• Covered Paver patio with ceiling fan
• Stacked stone fireplace Columns
• Tongue & groove wood ceiling with wood beams
• Stacked stone foundation
• Large windows throughout
• Sliding glass doors
• Rear storage closet
• Vaulted ceiling with wood beams
• Surround sound
• Recessed lighting
• Commercial rubber flooring for exercise area
FULL KITCHEN IN CABANA
• All GE profile appliances:
• Wood panel refrigerator included
• Microwave
• Double ovens
• Warming drawer
• Dishwasher
• Raised panel cherry cabinets
• Tile backsplash
• Pendant lighting over kitchen bar area that accommodates 4 barstools
• Double stainless sink
• Stainless faucet
• Granite countertops
FULL BATH IN CABANA
• Tile floor
• Half walls and framed mirror
• Brushed nickel hardware and faucet
• Pedestal sink
• Hanging lantern
• Shower area with glass block curved wall enclosure
• Cherry raised panel wood cabinetry
• Granite countertop
• Travertine looking tiles cover walls and floor in shower area
• Large closet with built-in shelving & drawers
• All door hardware replaced with oil rubbed bronze
• Entire interior painted 2022
• Tankless Water Heater
• Fenced Rear yard
• Extensive mature landscaping including wall of Leyland Cypress screening rear yard
• 3 fountains
• Irrigation system
• Security system
• 3 car garage with additional storage system, 3 NEW garage doors 2018 & epoxy garage floor covering
• 3 interior fireplaces are Isokern and can accommodate wood or gas logs
• Homeowner added icynene insulation for energy efficiency
• NEW HVAC Approx 3 years old - 4 systems
• NEW windows approx 5 years old except stationary windows (master bath, living room)
• All fireplaces sold “as is”, no known issues
• HOA dues cover common areas and security patrol
• TVs Do Not Convey

1.TheResidentialPropertyDisclosureAct(G.S. 47E)(“DisclosureAct”)requiresownersofresidentialrealestate(single-family homes,individualcondominiums,townhouses,andthelike,andbuildingswithuptofourdwellingunits)tofurnishbuyers aResidentialPropertyandOwners'AssociationDisclosureStatement(“DisclosureStatement”).Thisformistheonlyone approvedforthispurpose.Adisclosurestatementmustbefurnishedinconnectionwiththesale,exchange,option,and saleunderaleasewithoptiontopurchasewherethetenantdoesnotoccupyorintendtooccupythedwelling.Adisclosure statementisnotrequiredforsometransactions,includingthefirstsaleofadwellingwhichhasneverbeeninhabitedand transactionsofresidentialpropertymadepursuanttoaleasewithoptiontopurchasewherethelesseeoccupiesorintendsto occupythedwelling.Foracompletelistofexemptions,seeG.S.47E-2.
2.Youmustrespondtoeachofthequestionsonthefollowingpagesofthisformbyfillingintherequestedinformationorby placingacheck(√)intheappropriatebox.Inrespondingtothequestions,youareonlyobligatedtodiscloseinformation aboutwhichyouhaveactualknowledge.
a.Ifyoucheck"Yes"foranyquestion,youmustexplainyouranswerandeitherdescribeanyproblemorattachareport fromanattorney,engineer,contractor,pestcontroloperatororotherexpertorpublicagencydescribingit.Ifyouattacha report,youwillnotbeliableforanyinaccurateorincompleteinformationcontainedinitsolongasyouwerenotgrossly negligentinobtainingortransmittingtheinformation.
b.Ifyoucheck“No,”youarestatingthatyouhavenoactualknowledgeofanyproblem.Ifyoucheck"No"andyouknow thereisaproblem,youmaybeliableformakinganintentionalmisstatement.
c.Ifyoucheck"NoRepresentation,”youarechoosingnottodisclosetheconditionsorcharacteristicsoftheproperty,even ifyouhaveactualknowledgeofthemorshouldhaveknownofthem.
d.Ifyoucheck"Yes"or"No"andsomethinghappenstothepropertytomakeyourDisclosureStatementincorrector inaccurate(forexample,theroofbeginstoleak),youmustpromptlygivethebuyeracorrectedDisclosureStatementor correcttheproblem.
3.Ifyouareassistedinthesaleofyourpropertybyalicensedrealestatebroker,youarestillresponsibleforcompletingand deliveringtheDisclosureStatementtothebuyers;andthebrokermustdiscloseanymaterialfactsaboutyourpropertywhich heorsheknowsorreasonablyshouldknow,regardlessofyourresponsesontheDisclosureStatement.
4.YoumustgivethecompletedDisclosureStatementtothebuyernolaterthanthetimethebuyermakesanoffertopurchase yourproperty.Ifyoudonot,thebuyercan,undercertainconditions,cancelanyresultingcontract(See "NotetoBuyers" below).YoushouldgivethebuyeracopyoftheDisclosureStatementcontainingyoursignatureandkeepacopysignedby thebuyerforyourrecords.
NotetoBuyer:IftheownerdoesnotgiveyouaResidentialPropertyandOwners'AssociationDisclosureStatementby thetimeyoumakeyouroffertopurchasetheproperty,youmayundercertainconditionscancelanyresultingcontractwithout penaltytoyouasthebuyer.Tocancelthecontract,youmustpersonallydeliverormailwrittennoticeofyourdecisiontocanceltotheownerortheowner'sagentwithinthreecalendardaysfollowingyourreceiptoftheDisclosureStatement,orthree calendardaysfollowingthedateofthecontract,whicheveroccursfirst.However,innoeventdoestheDisclosureActpermit youtocancelacontractaftersettlementofthetransactionor(inthecaseofasaleorexchange)afteryouhaveoccupiedthe property,whicheveroccursfirst.
5.Inthespacebelow,typeorprintininktheaddressoftheproperty(sufficienttoidentifyit)andyourname.Thensignanddate.
PropertyAddress:
Owner'sName(s):
Owner(s)acknowledge(s)havingexaminedthisDisclosureStatementbeforesigningandthatallinformationistrueandcorrectas ofthedatesigned.
OwnerSignature: Date
OwnerSignature: Date
BuyersacknowledgereceiptofacopyofthisDisclosureStatement;thattheyhaveexamineditbeforesigning;thattheyunderstandthat thisisnotawarrantybyownersorowners'agents;thatitisnotasubstituteforanyinspectionstheymaywishtoobtain;andthatthe representationsaremadebytheownersandnottheowners'agentsorsubagents.Buyersarestronglyencouragedtoobtaintheirown inspectionsfromalicensedhomeinspectororotherprofessional.Asusedherein,wordsinthepluralincludethesingular,asappropriate.
BuyerSignature: Date
BuyerSignature: Date
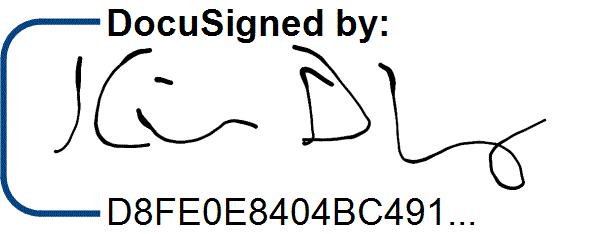

PropertyAddress/Description:
Thefollowingquestionsaddressthecharacteristicsandconditionofthepropertyidentifiedaboveaboutwhichtheowner has actual knowledge.Wherethequestionrefersto“dwelling,”itisintendedtorefertothedwellingunit,orunitsifmore thanone,tobeconveyedwiththeproperty.Theterm“dwellingunit”referstoanystructureintendedforhumanhabitation.
1. Inwhatyearwasthedwellingconstructed?. Explainifnecessary:
2. Isthereanyproblem,malfunctionordefectwiththedwelling'sfoundation,slab,fireplaces/chimneys,floors, windows(includingstormwindowsandscreens),doors,ceilings,interiorandexteriorwalls,attachedgarage, patio,deckorotherstructuralcomponentsincludinganymodificationstothem?................................................
3.Thedwelling'sexteriorwallsaremadeofwhattypeofmaterial? BrickVeneerWoodStoneVinyl SyntheticStucco Composition/Hardboard Concrete FiberCement Aluminum Asbestos Other
4.Inwhatyearwasthedwelling'sroofcoveringinstalled? (Approximateifnorecordsare available)Explainifnecessary:
5.Isthereanyleakageorotherproblemwiththedwelling'sroof?...........................................................................
6.Isthereanywaterseepage,leakage,dampnessorstandingwaterinthedwelling'sbasement,crawlspace,orslab?
7.Isthereanyproblem,malfunctionordefectwiththedwelling'selectricalsystem(outlets,wiring,panel, switches,fixtures,generator,etc.)?........................................................................................................................
8.Isthereanyproblem,malfunctionordefectwiththedwelling'splumbingsystem(pipes,fixtures,waterheater,etc.)?
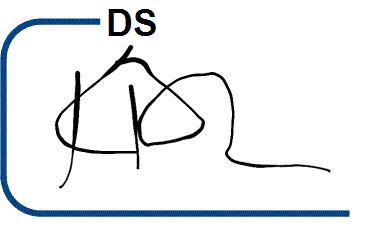
9.Isthereanyproblem,malfunctionordefectwiththedwelling'sheatingand/orairconditioning?......................
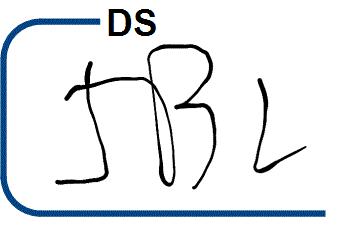
10.Whatisthedwelling'sheatsource? Furnace HeatPump Baseboard Other (Checkallthatapply)Ageofsystem:
11.Whatisthedwelling'scoolingsource? CentralForcedAir Wall/WindowUnit(s) Other (Checkallthatapply)Ageofsystem:
12.Whatarethedwelling'sfuelsources? Electricity NaturalGas Propane Oil Other (Checkallthatapply)
Ifthefuelsourceisstoredinatank,identifywhetherthetankis abovegroundor belowground,and whetherthetankis leasedbyselleror ownedbyseller.(Checkallthatapply)............................................
13.Whatisthedwelling'swatersupplysource? City/County CommunitySystem PrivateWell Shared Well Other (Checkallthatapply).................................................................
14.Thedwelling'swaterpipesaremadeofwhattypeofmaterial? Copper Galvanized Plastic Polybutylene Other (Checkallthatapply)...................................................
15.Isthereanyproblem,malfunctionordefectwiththedwelling'swatersupply(includingwaterquality,quantity, orwaterpressure)?..................................................................................................................................................
16.Whatisthedwelling'ssewagedisposalsystem? SepticTank SepticTankwithPump Community System ConnectedtoCity/CountySystem City/CountySystemavailable Straightpipe(wastewater doesnotgointoasepticorothersewersystem[note:useofthistypeofsystemviolatesstatelaw]) Other (Checkallthatapply).....................................................
17.Ifthedwellingisservicedbyasepticsystem,doyouknowhowmanybedroomsareallowedbytheseptic systempermit? Ifyouransweris“yes,”howmanybedroomsareallowed? Norecordsavailable
18.Isthereanyproblem,malfunctionordefectwiththedwelling'ssewerand/orsepticsystem?...............................
19.Isthereanyproblem,malfunctionordefectwiththedwelling'scentralvacuum,pool,hottub,spa,atticfan, exhaustfan,ceilingfans,sumppump,irrigationsystem,TVcablewiringorsatellitedish,garagedooropeners, gaslogs,orothersystems?......................................................................................................................................
20.Isthereanyproblem,malfunctionordefectwithanyappliancesthatmaybeincludedintheconveyance (range/oven,attachedmicrowave,hood/fan,dishwasher,disposal,etc.)?..............................................................
21.Isthereanyproblemwithpresentinfestationofthedwelling,ordamagefrompastinfestationofwood destroyinginsectsororganismswhichhasnotbeenrepaired?..............................................................................
22.Isthereanyproblem,malfunctionordefectwiththedrainage,gradingorsoilstabilityoftheproperty?............


23.Arethereanystructuraladditionsorotherstructuralormechanicalchangestothedwelling(s)tobeconveyed withtheproperty?....................................................................................................................................................
24.Isthepropertytobeconveyedinviolationofanylocalzoningordinances,restrictivecovenants,orotherlanduserestrictions,orbuildingcodes(includingthefailuretoobtainproperpermitsforroomadditionsorother changes/improvements)?.........................................................................................................................................
25.Arethereanyhazardousortoxicsubstances,materials,orproducts(suchasasbestos,formaldehyde,radon gas,methanegas,lead-basedpaint)whichexceedgovernmentsafetystandards,anydebris(whetherburiedor covered)orundergroundstoragetanks,oranyenvironmentallyhazardousconditions(suchascontaminated soilorwater,orotherenvironmentalcontamination)locatedonorwhichotherwiseaffecttheproperty?............
26.Isthereanynoise,odor,smoke,etc.fromcommercial,industrial,ormilitarysourceswhichaffectstheproperty?
27.Isthepropertysubjecttoanyutilityorothereasements,shareddriveways,partywallsorencroachmentsfrom oronadjacentproperty?.........................................................................................................................................
28.Isthepropertythesubjectofanylawsuits,foreclosures,bankruptcy,leasesorrentalagreements,judgments,tax liens,proposedassessments,mechanics'liens,materialmens'liens,ornoticesfromanygovernmentalagencythat couldaffecttitletotheproperty?............................................................................................................................
29.Isthepropertysubjecttoafloodhazardoristhepropertylocatedinafederally-designatedfloodhazardarea?
30.Doesthepropertyabutoradjoinanyprivateroad(s)orstreet(s)?..........................................................................
31.Ifthereisaprivateroadorstreetadjoiningtheproperty,isthereinexistenceanyowners'associationormaintenance agreementsdealingwiththemaintenanceoftheroadorstreet?.............................................................................
Ifyouanswered“yes”toanyofthequestionslistedabove(1-31)pleaseexplain(attachadditionalsheetsifnecessary):
Inlieuofprovidingawrittenexplanation,youmayattachawrittenreporttothisDisclosureStatementbyapublicagency,orbyan attorney,engineer,landsurveyor,geologist,pestcontroloperator,contractor,homeinspector,orotherexpert,dealingwithmatterswithin thescopeofthatpublicagency'sfunctionsortheexpert'slicenseorexpertise.
Thefollowingquestionspertaintothepropertyidentifiedabove,includingthelottobeconveyedandanydwellingunit(s),sheds, detachedgarages,orotherbuildingslocatedthereon.
32.Isthepropertysubjecttogoverningdocumentswhichimposevariousmandatorycovenants,conditions,and restrictionsuponthelotorunit?.............................................................................................................................
Ifyouanswered“yes”tothequestionabove,pleaseexplain(attachadditionalsheetsifnecessary):
33.Isthepropertysubjecttoregulationbyoneormoreowners'association(s)including,butnotlimitedto, obligationstopayregularassessmentsorduesandspecialassessments?Ifyouransweris"yes",pleaseprovide theinformationrequestedbelowastoeachowners'associationtowhichthepropertyissubject[insertN/Ainto anyblankthatdoesnotapply]:
●(specifyname)
whoseregularassessments(“dues”)
are$ per.Thename,address,andtelephonenumberofthepresidentoftheowners'associationorthe associationmanagerare
●(specifyname)
whoseregularassessments(“dues”)
are$ per.Thename,address,andtelephonenumberofthepresidentoftheowners'associationorthe associationmanagerare
34.Areanyfeeschargedbytheassociationorbytheassociation'smanagementcompanyinconnectionwiththe conveyanceortransferofthelotorpropertytoanewowner?Ifyouransweris“yes,”pleasestatetheamount ofthefees:
35.AsofthedatethisDisclosureStatementissigned,arethereanydues,fees,orspecialassessmentswhichhave beendulyapprovedasrequiredbytheapplicabledeclarationorbylaws,andthatarepayabletoanassociation towhichthelotissubject?Ifyouransweris“yes,”pleasestatethenatureandamountofthedues,fees,or specialassessmentstowhichthepropertyissubject:
36.AsofthedatethisDisclosureStatementissigned,arethereanyunsatisfiedjudgmentsagainst,orpending lawsuits involvingthepropertyorlottobeconveyed?Ifyouransweris“yes,”pleasestatethenatureofeach pendinglawsuit,andtheamountofeachunsatisfiedjudgment:
37.AsofthedatethisDisclosureStatementissigned,arethereanyunsatisfiedjudgmentsagainst,orpending lawsuits involvingtheplannedcommunityortheassociationtowhichthepropertyandlotaresubject,withthe exceptionofanyactionfiledbytheassociationforthecollectionofdelinquentassessmentsonlotsotherthan thepropertyandlottobeconveyed?Ifyouransweris“yes,”pleasestatethenatureofeachpendinglawsuit, andtheamountofeachunsatisfiedjudgment:
38.Whichofthefollowingservicesandamenitiesarepaidforbytheowners'association(s)identifiedabove outoftheassociation'sregularassessments(“dues”)?(Checkallthatapply).


1. TheResidentialPropertyDisclosureAct(G.S.47E)(“DisclosureAct”)requiresownersofcertainresidentialrealestatesuchassinglefamilyhomes,individualcondominiums,townhouses,andthelike,andbuildingswithuptofourdwellingunits,tofurnishpurchasers aMineralandOilandGasRightsDisclosureStatement(“DisclosureStatement”).Thisformistheonlyoneapprovedforthispurpose.
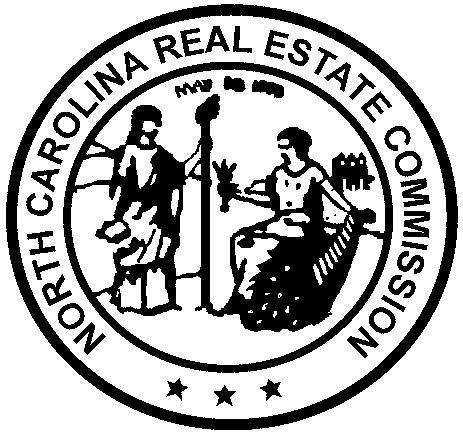
2. Adisclosurestatementisnotrequiredforsometransactions.Foracompletelistofexemptions,seeG.S.47E-2(a). A DISCLOSURE STATEMENTISREQUIREDFORTHETRANSFERSIDENTIFIEDING.S.47E-2(b), includingtransfersinvolvingthefirstsaleof adwellingneverinhabited,leasewithoptiontopurchasecontractswherethelesseeoccupiesorintendstooccupythedwelling,andtransfers betweenpartieswhenbothpartiesagreenottoprovidetheResidentialPropertyandOwner'sAssociationDisclosureStatement.
3.Youmustrespondtoeachofthefollowingbyplacingacheck√intheappropriatebox.
MINERALANDOILANDGASRIGHTSDISCLOSURE
Mineralrightsand/oroilandgasrightscanbeseveredfromthetitletorealpropertybyconveyance(deed)ofthemineralrights and/oroilandgasrightsfromtheownerorbyreservationofthemineralrightsand/oroilandgasrightsbytheowner.Ifmineral rightsand/oroilandgasrightsareorwillbeseveredfromtheproperty,theownerofthoserightsmayhavetheperpetualrightto drill,mine,explore,andremoveanyofthesubsurfacemineraland/oroilorgasresourcesonorfromthepropertyeitherdirectly fromthesurfaceofthepropertyorfromanearbylocation.Withregardtotheseveranceofmineralrightsand/oroilandgasrights, Sellermakesthefollowingdisclosures:
BuyerInitials
BuyerInitials
1.Mineralrightswereseveredfromthepropertybyapreviousowner.
2.Sellerhasseveredthemineralrightsfromtheproperty.
3.Sellerintendstoseverthemineralrightsfromthepropertypriorto BuyerInitialstransferoftitletotheBuyer.
BuyerInitials
BuyerInitials
4.Oilandgasrightswereseveredfromthepropertybyapreviousowner.
5.Sellerhasseveredtheoilandgasrightsfromtheproperty.
6.Sellerintendstosevertheoilandgasrightsfromthepropertyprior BuyerInitialstotransferoftitletoBuyer.
IftheownerdoesnotgiveyouaMineralandOilandGasRightsDisclosureStatementbythetimeyoumakeyourofferto purchasetheproperty,orexerciseanoptiontopurchasethepropertypursuanttoaleasewithanoptiontopurchase,youmay undercertainconditionscancelanyresultingcontractwithoutpenaltytoyouasthepurchaser.Tocancelthecontract,youmust personallydeliverormailwrittennoticeofyourdecisiontocanceltotheownerortheowner'sagentwithinthreecalendar daysfollowingyourreceiptofthisDisclosureStatement,orthreecalendardaysfollowingthedateofthecontract,whichever occursfirst.However,innoeventdoestheDisclosureActpermityoutocancelacontractaftersettlementofthetransactionor (inthecaseofasaleorexchange)afteryouhaveoccupiedtheproperty,whicheveroccursfirst.
PropertyAddress:
Owner'sName(s):
Owner(s)acknowledgehavingexaminedthisDisclosureStatementbeforesigningandthatallinformationistrueand correctasofthe datesigned.
OwnerSignature: Date
OwnerSignature: Date

Purchaser(s)acknowledgereceiptofacopyofthisDisclosureStatement;thattheyhaveexamineditbeforesigning;that theyunderstand thatthisisnotawarrantybyownerorowner'sagent;andthattherepresentationsaremadebythe ownerandnottheowner'sagent(s)
