6332 Wakehurst Road
CHARLOTTE, NC 28226


6332 Wakehurst Road
CHARLOTTE, NC 28226



Nestled in gated all-brick community, this exceptional end unit townhome boasts high ceilings, primary suite on main and private enclosed courtyard patio. As you enter, you are greeted by natural light and high ceilings that create a sense of spaciousness and grandeur. The open-concept layout of living and dining enhances the feeling of airiness, making the home feel even more inviting. The convenience of a primary bedroom on the main floor cannot be overstated. The kitchen offers stainless steel appliances, tall cabinets, granite, island with seating, and open floor plan, making it the perfect place for both cooking and entertaining. The outdoor patio space is ideal for morning coffee, alfresco dining, or simply relaxing in the fresh air. High walls provide privacy- perfect for frequent use. Upstairs, you’ll find guest bedrooms plus a flex space for an office, gym, or storage. Attached garage provides secure parking and additional storage. The community pool and green spaces enhance the quality of life in this townhome community.






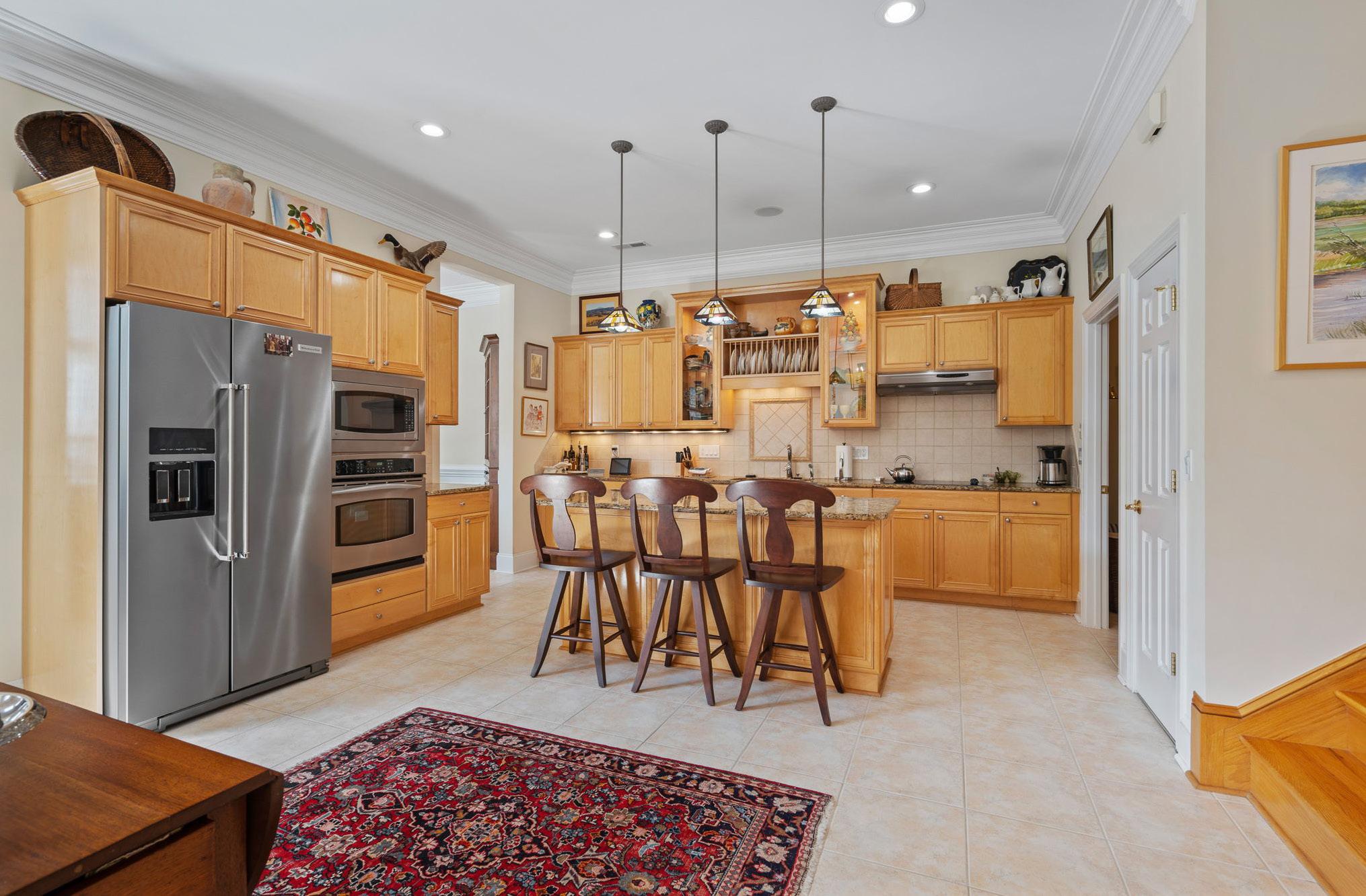









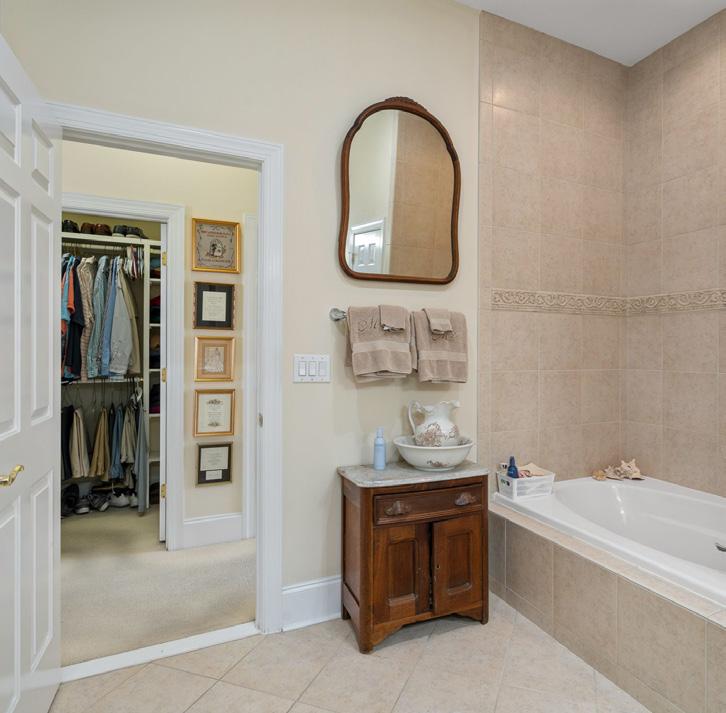
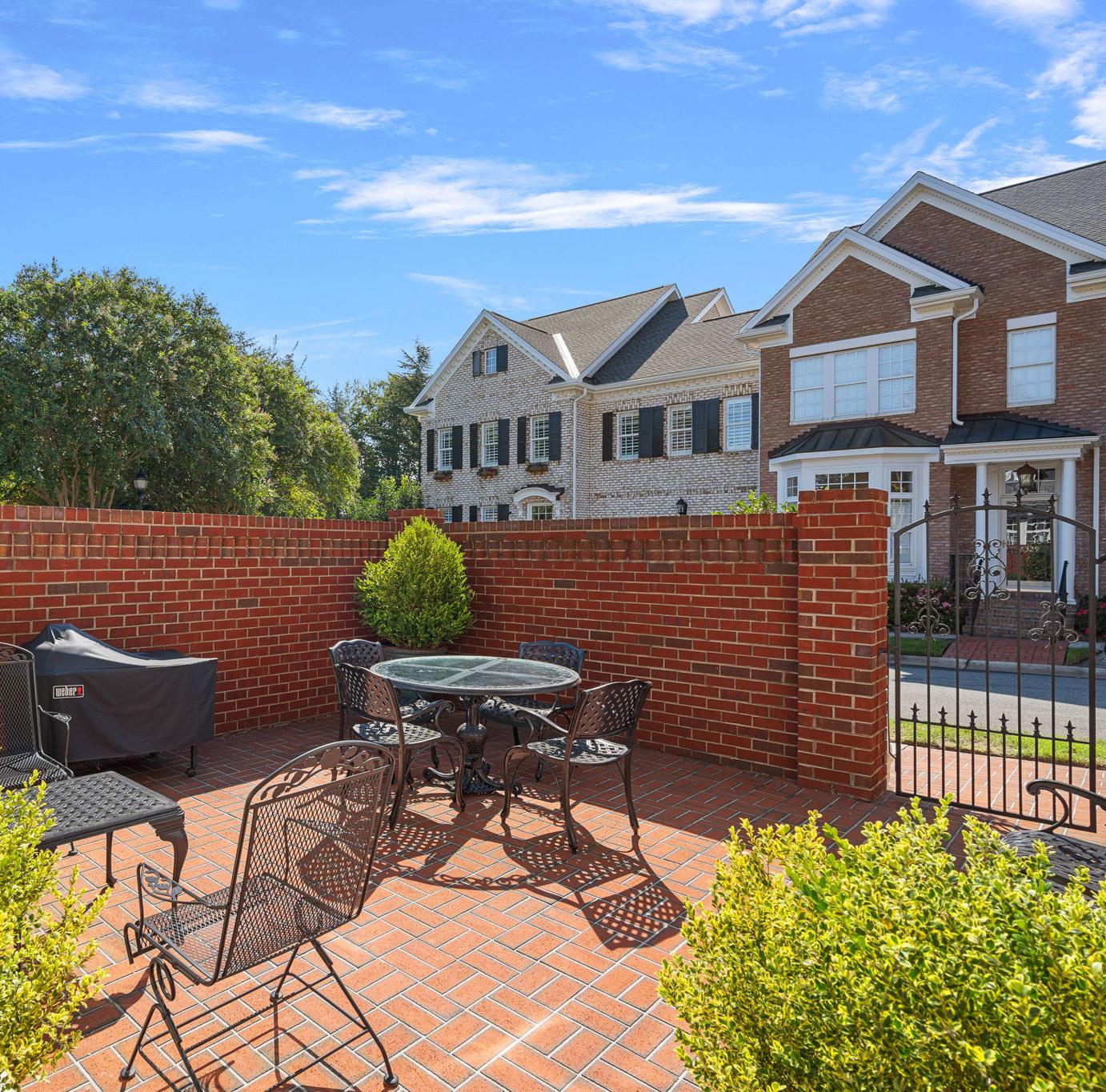

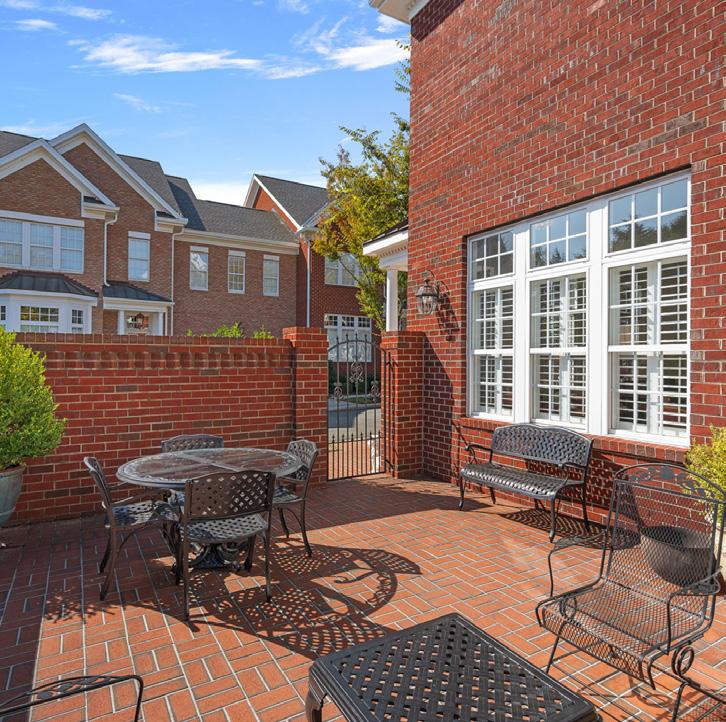



6332 Wakehurst Road, Charlotte, North Carolina 28226-5573 MLS#:
Assumable: No
Spcl Cond: None
Rd Respons: Privately Maintained Road
Main Prim BR Kitchen Living Rm
Ownership: Seller owned for at least one year
Main Lvl Garage: Yes Garage: Yes # Gar Sp: 2 Carport: No # Carport Spc:
Covered Sp: Open Prk Sp: No # Assg Sp:
Driveway: Concrete Prkng Desc: Generously sized 2-car garage. There is street parking for guests on the street directly in front of the home, and additional parking at the security gate.
Parking Features: Garage Attached, Garage Door Opener, Garage Faces Rear Features
Lot Description: Corner Lot, End Unit
Waterbody Nm: Lake/Wtr Amen: None
Windows: Insulated Window(s)
Fixtures Exclsn: Yes/Crystal chandelier in DR does not convey. Sellers will leave 2 large pots 2/boxwoods on patio, W/D, Two refrigerators, and garage shelving with most blue storage bins.
Foundation: Slab
Laundry: Electric Dryer Hookup, Laundry Room, Main Level
Basement Dtls: No
Fireplaces: Yes/Family Room, Gas
Fencing: 2nd Living Qtr: None
Accessibility: Construct Type: Site Built
Exterior Cover: Brick Full Road Frontage:
Road Surface: Paved Patio/Porch: Patio
Roof: Architectural Shingle
Other Structure: None
Other Equipmnt: Horse Amenities: None
Utilities: Electricity Connected, Natural Gas
Appliances: Dishwasher
Interior Feat: Breakfast Bar, Cathedral Ceiling(s), Garden Tub, Kitchen Island, Open Floorplan, Walk-In Closet(s)
Floors: Carpet, Tile, Wood
Comm Feat: Gated Community, Outdoor Pool, Recreation Area, Sidewalks, Street Lights Utilities
Sewer: City Sewer Water: City Water
Heat: Forced Air, Natural Gas, Zoned
Subject to HOA: Required
HOA Mangemnt: Cusick Management
Public Rmrks: Nestled in gated all-brick community, this exceptional end unit townhome boasts high ceilings, primary suite on main & private enclosed courtyard patio. As you enter, you are greeted by natural light and high ceilings
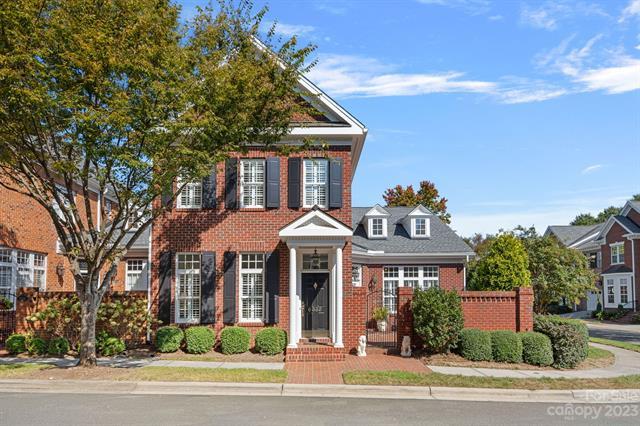
that create a sense of spaciousness and grandeur. The open-concept layout of living/dining enhances the feeling of airiness, making the home feel even more inviting. The convenience of a primary bedroom on the main floor cannot be overstated. The kitchen offers SS appliances, tall cabinets, granite, island w/seating, and open floor plan, making it the perfect place for both cooking and entertaining. The outdoor patio space is ideal for morning coffee, alfresco dining, or simply relaxing in the fresh air. High walls provide privacyperfect for frequent use. Upstairs, you'll find guest BR's + a flex space for office/gym/storage. Attached garage provides secure pkg + additional storage. Community pool, green spaces enhance the quality of life in this townhome community.
Directions: Once appointment is approved, gate code will be provided. Enter gate and continue straight/left onto Wakehurst. The home is at the far left end of the community after Wakehurst turns to the right.
Listing Information
DOM: CDOM: Slr Contr:
UC Dt: DDP-End Dt: LTC:
©2023 Canopy MLS. All rights reserved. Information herein deemed reliable but not guaranteed. Generated on 10/05/2023 10:15:14 AM The listing broker’s offer of compensation is made only to participants of the MLS where the listing is filed.
22'-10"x21'-2" TWOCARGARAGE
PRIMARYSUITE 14'-0"x17'-10"
KITCHEN 14'-6"x15'-4"
DININGROOM 18'-10"x8'-0"
GREATROOM 22'-6"x15'-4"
LIVINGROOM 18'-10"x12'-0"
BEDROOM#2 13'-6"x11'-0"
BEDROOM#3 16'-4"x11'-6"
HEATEDLIVINGSPACE
1stFLOOR-1762
2ndFLOOR-873
TOTALHEATED-2635
garage-506unheated
Allmeaurementsareroundedtonearestinch.Thisfloorplanis intendedformarketingbrochuressowindow/doorplacements, androomdimensionsareforrepresentationonly.




