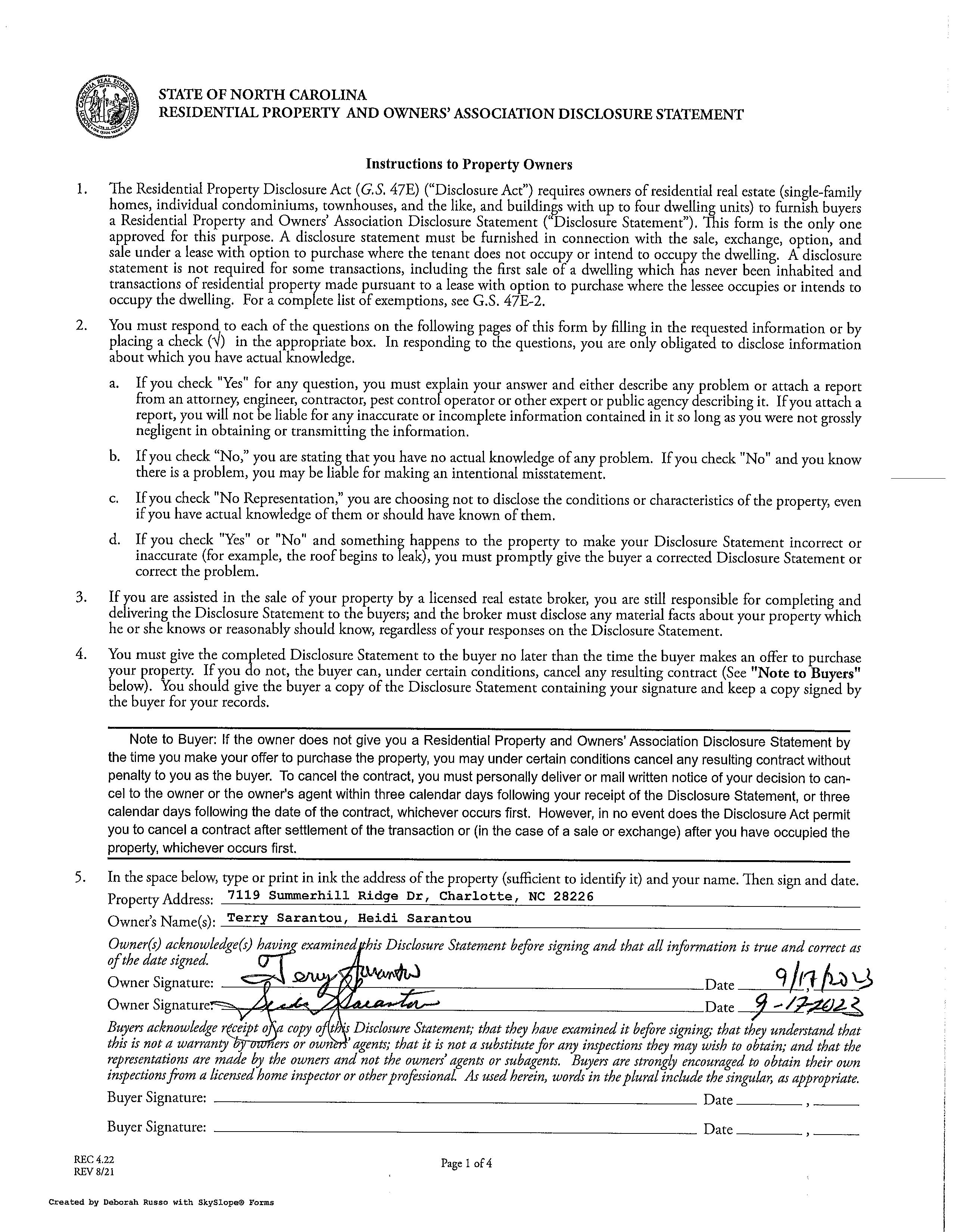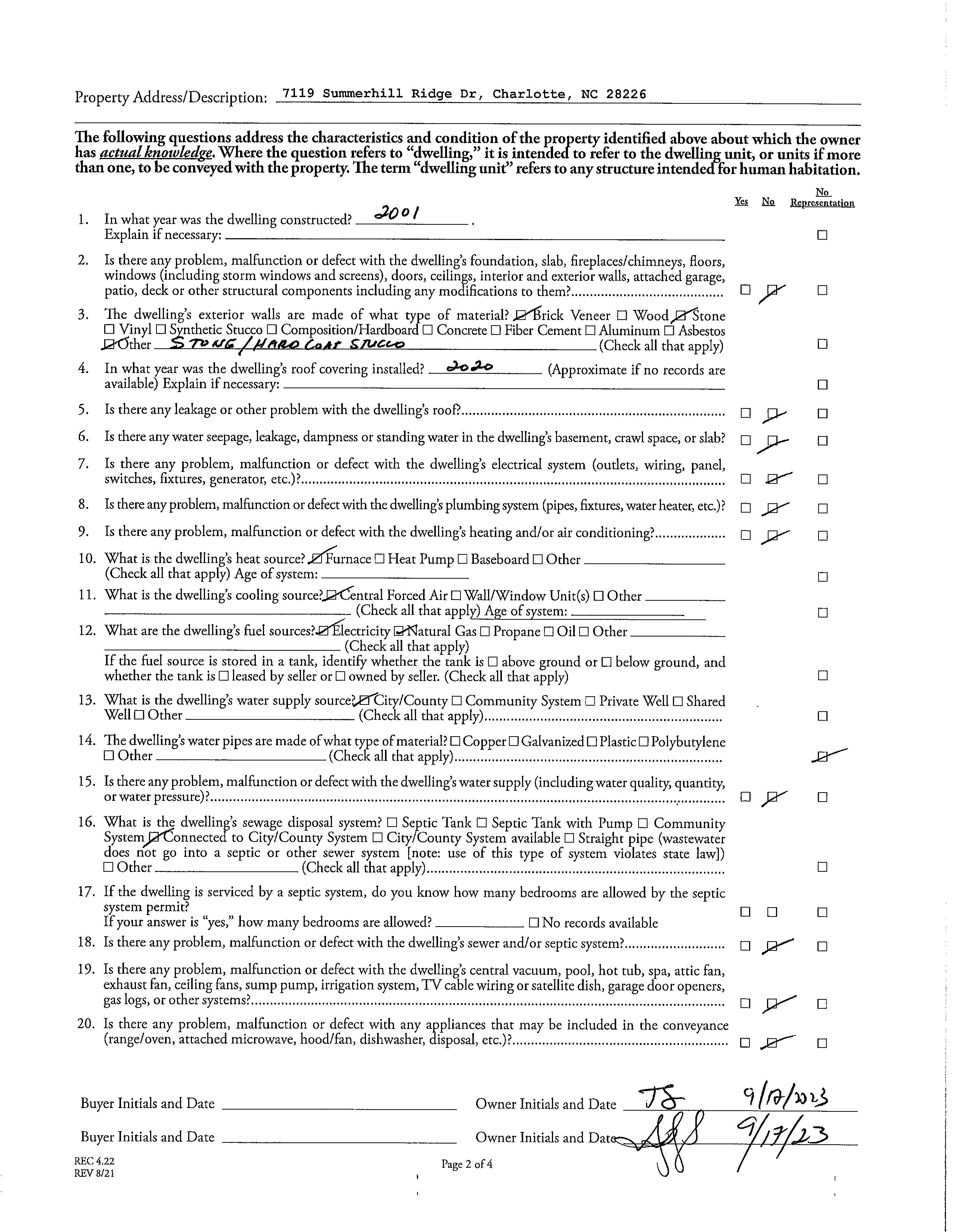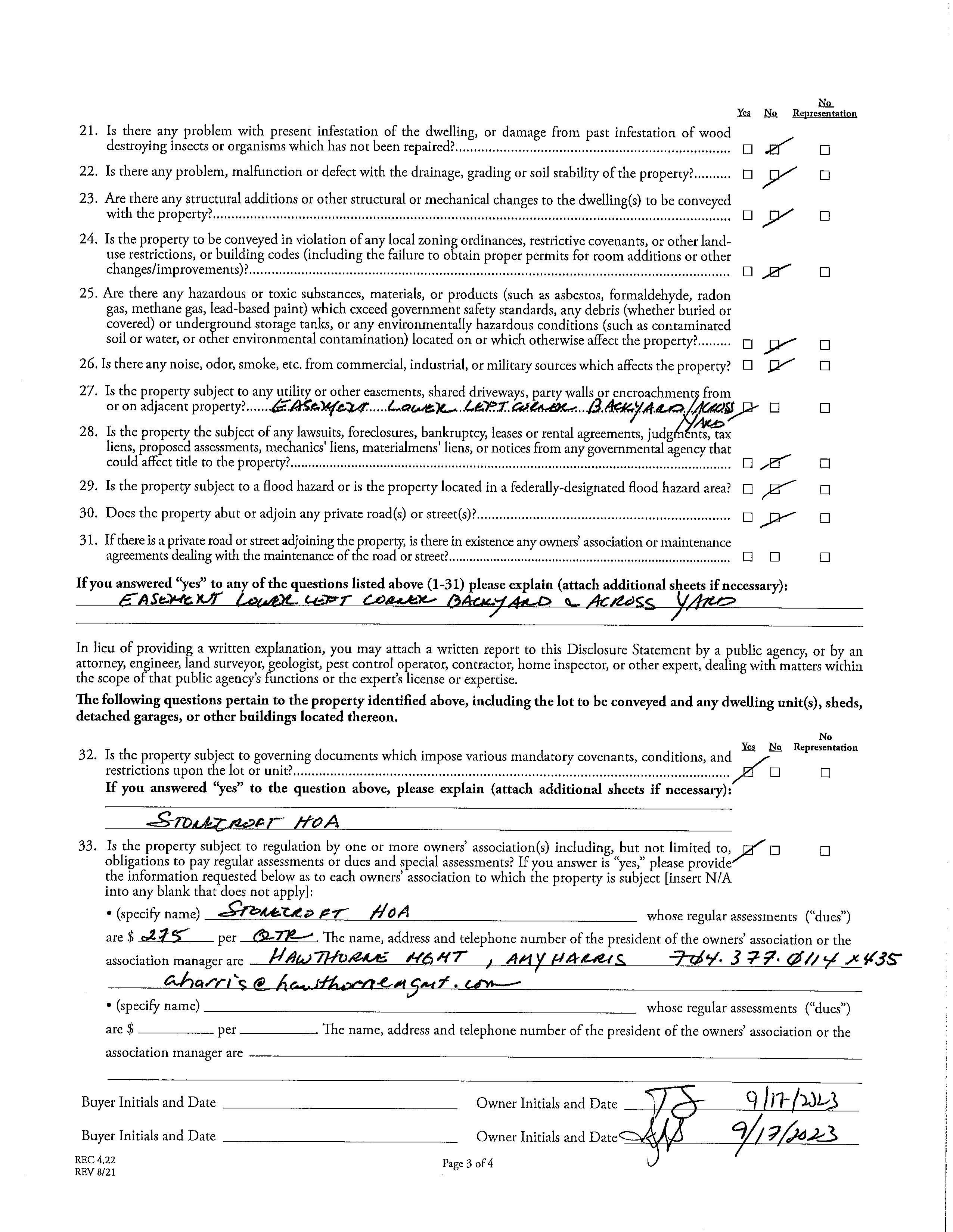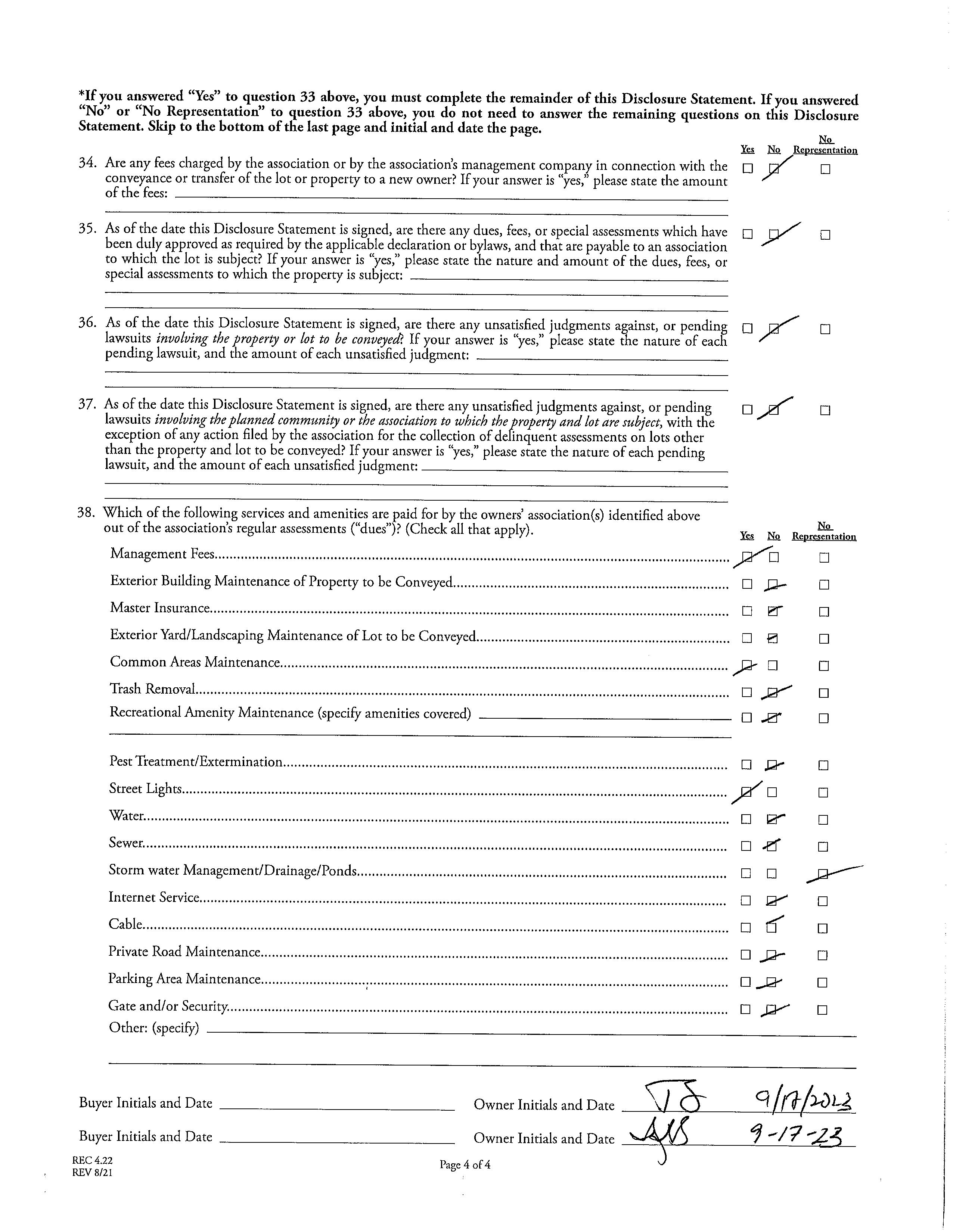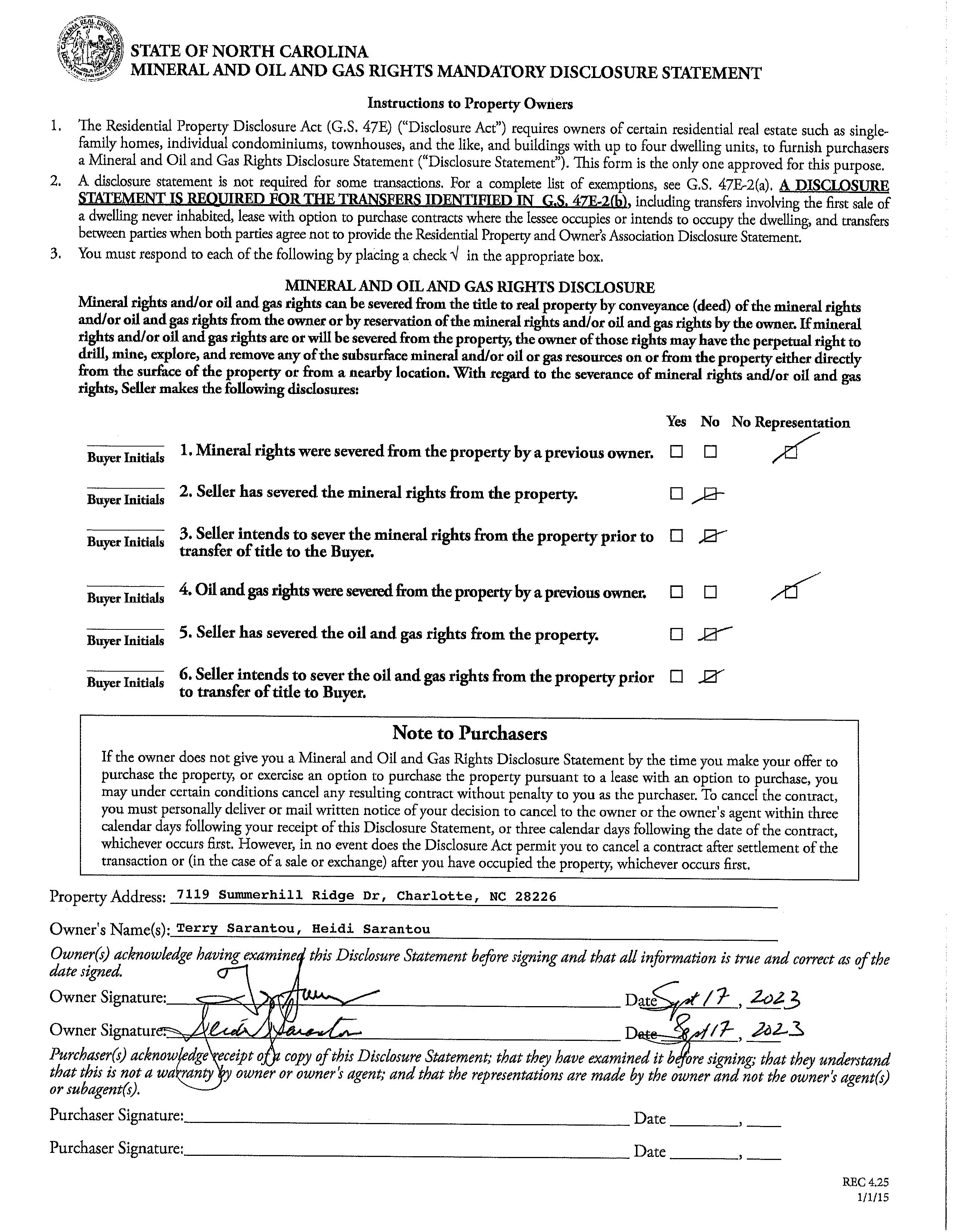7119 Summerhill Ridge Drive
CHARLOTTE, NC 28226


7119 Summerhill Ridge Drive
CHARLOTTE, NC 28226


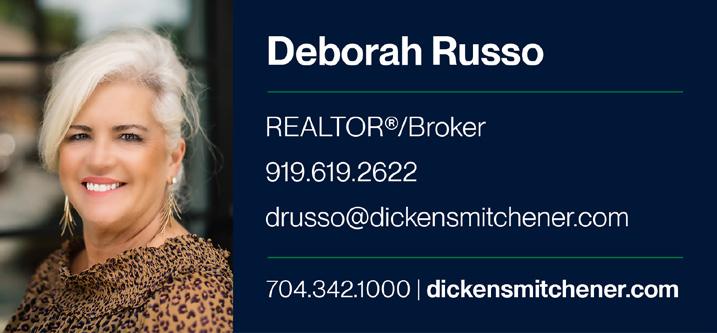
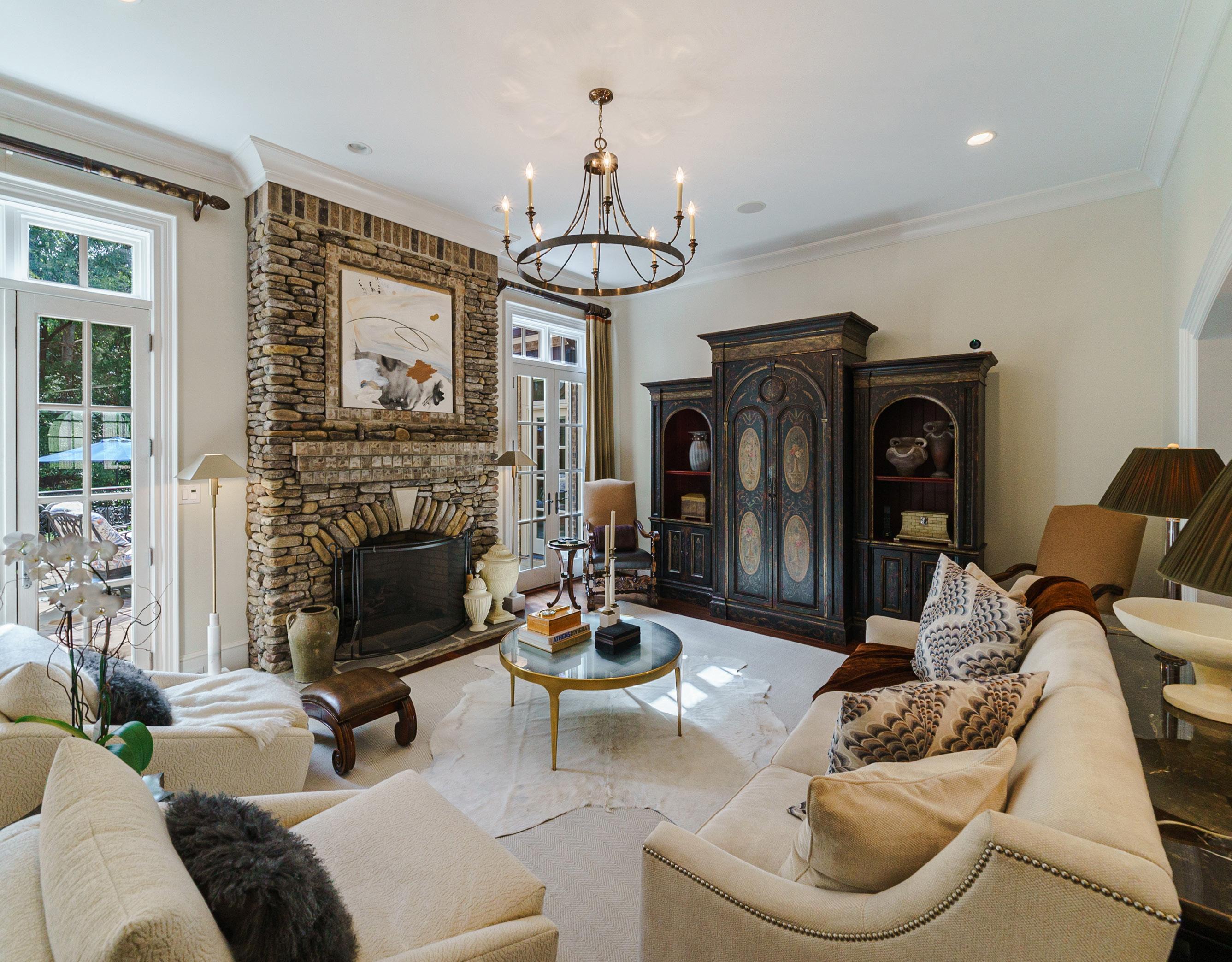
FEATURES
Stonecroft
$1,899,000
4 Bedrooms
4.2 Bathrooms
4,950 Sq Ft
MLS# 4071336
Magnificent Kingswood home with curb appeal in a class of its own!
A masterpiece of stone, brick, wood & hard-coat stucco showcases this gorgeous home with porte cochere & 3-car garage. Impressive architectural artistry abounds from the exquisite grand staircase, coffered ceilings & extensive molding to the beautiful stone fireplace, exposed wood beams & custom shelving. Kitchen w/ prep/pantry room opens to family room complete with grand stone fireplace. Beautiful dining room & wood paneled office w/ fireplace. Primary bedroom on main impresses w/ step down shower in huge bathroom, luxurious soaking tub, enormous closet & beautiful bay window overlooking outside gardens w/ access to porch. 3 en-suite bedrooms upstairs w/ Brazilian cherry floors continuing through hallways & front/back staircases. A large wood beamed bonus room, built in desk area & additional flex room complete the upstairs. Outside English gardens with intimate seating, trickling ponds & complete privacy. A must see!
Visit
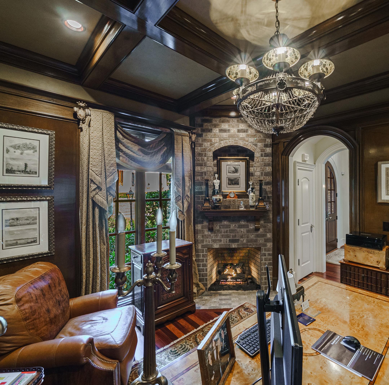
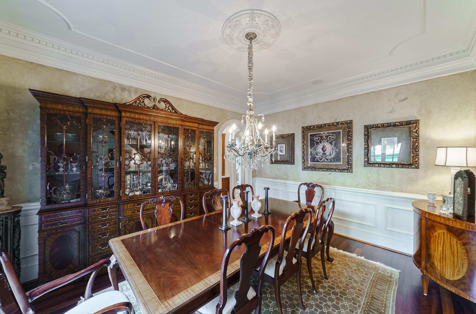
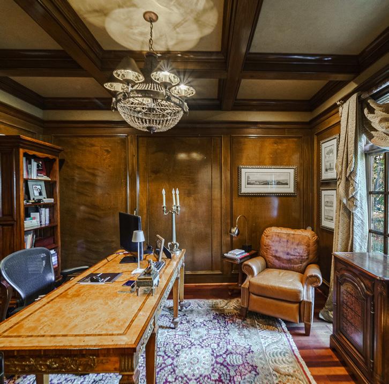
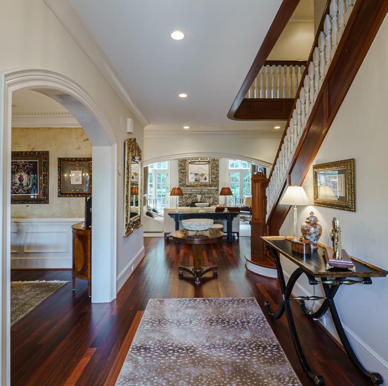
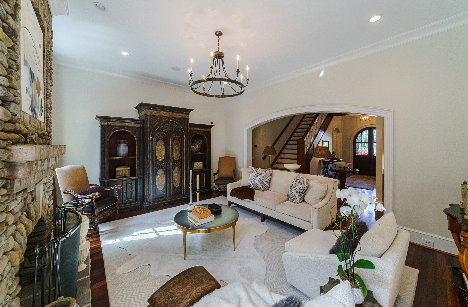
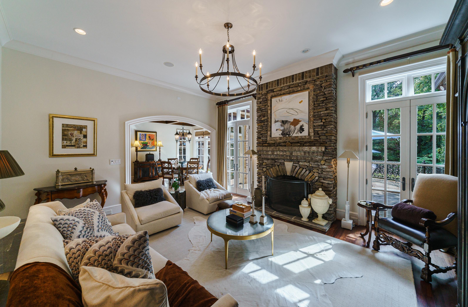
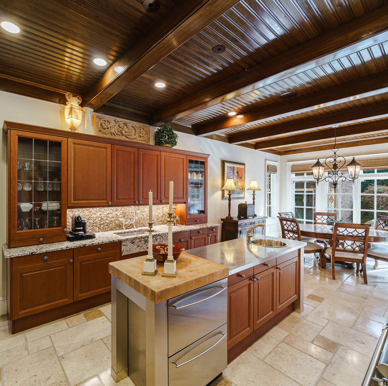
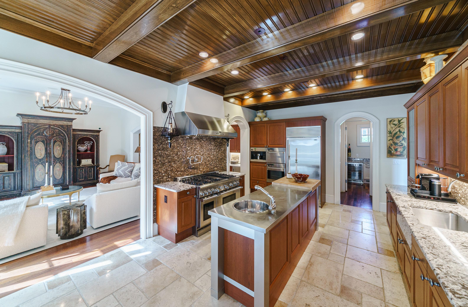
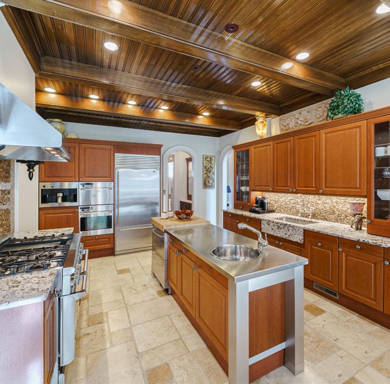
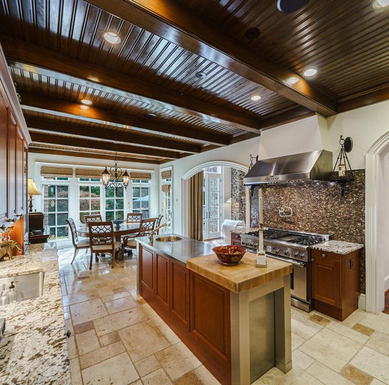
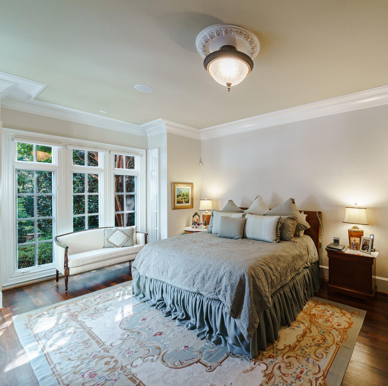
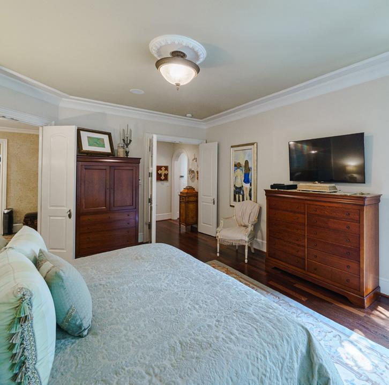
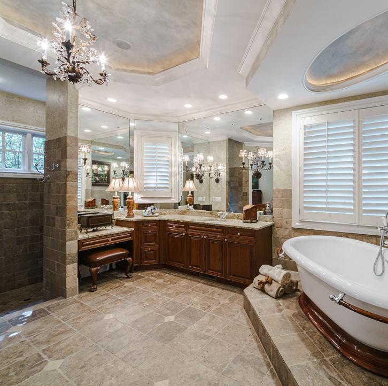
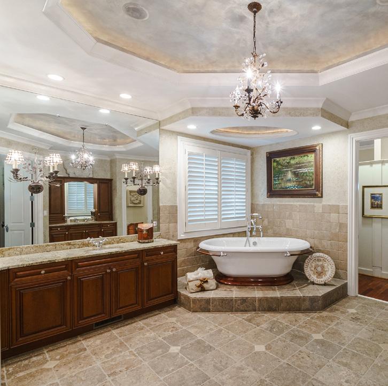
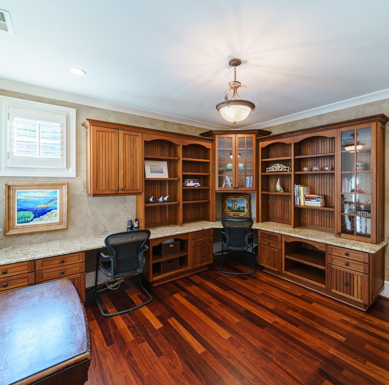
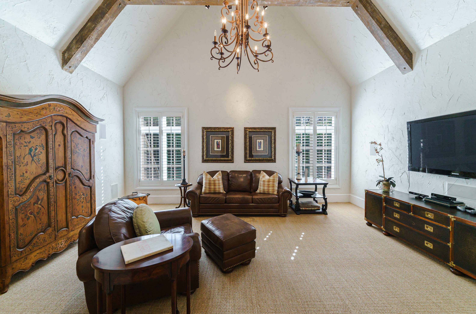
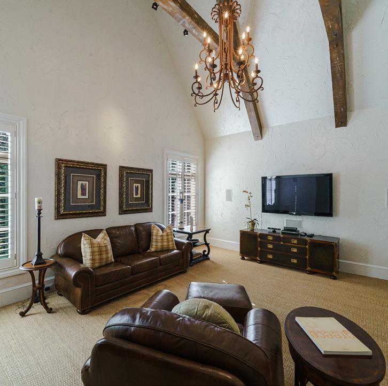
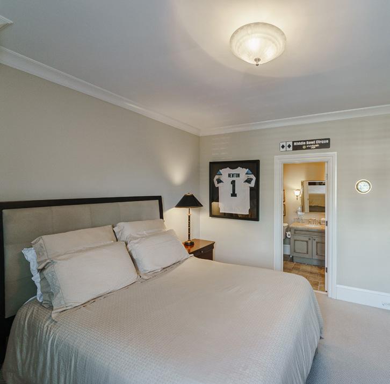
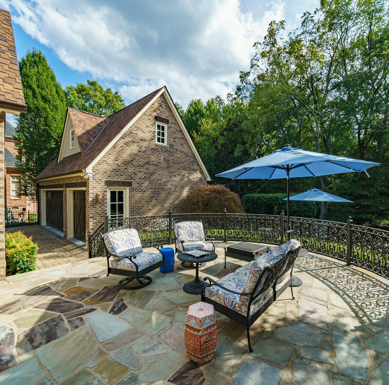
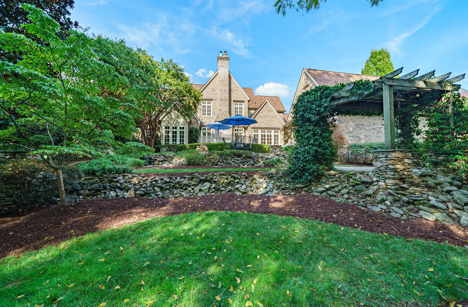
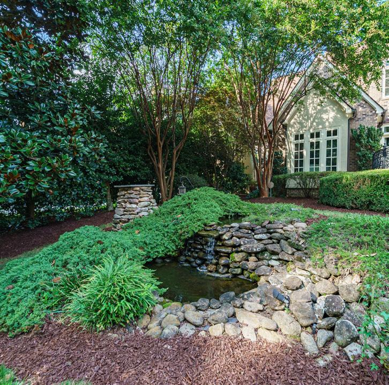
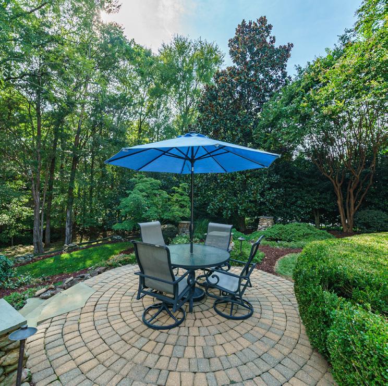
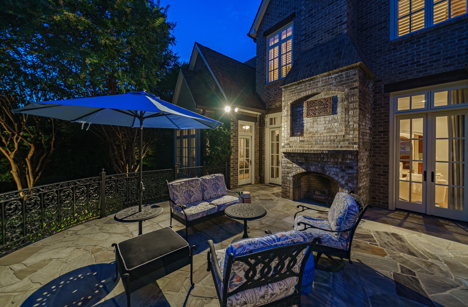
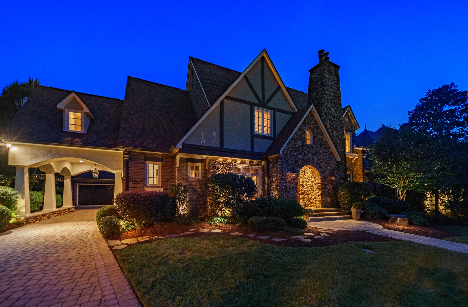
Main Lvl Garage: Yes Garage: Yes # Gar Sp: 3 Carport: No
Covered Sp: Open Prk Sp: No # Assg Sp:
Driveway: Cobblestone Prkng Desc:
Parking Features: Driveway, Garage Detached Features
View: Doors: French Doors
Windows: Laundry: Laundry Room, Main Level, Sink
Fixtures Exclsn: No
Foundation: Crawl Space
Basement Dtls: No
Fireplaces: Yes/Den, Living Room
Accessibility: Construct Type: Site Built
Exterior Cover: Brick Partial, Hard Stucco, Stone, Wood Road Frontage:
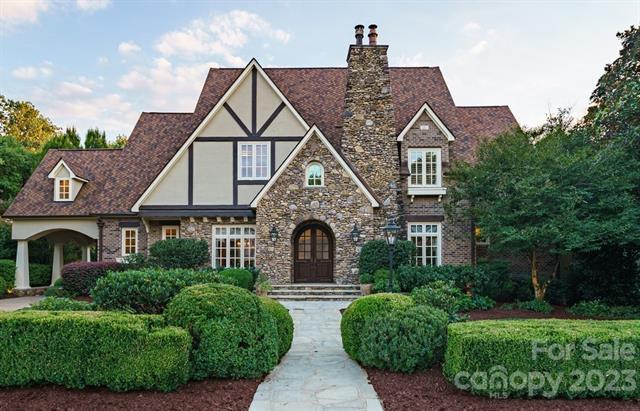
Road Surface: Patio/Porch: Patio
Appliances: Beverage Refrigerator, Dishwasher, Double Oven, Freezer, Gas Range, Microwave, Refrigerator, Tankless Water Heater, Wall Oven, Washer/Dryer Included, Wine Refrigerator
Interior Feat: Built-in Features, Entrance Foyer, Kitchen Island, Storage, Walk-In Closet(s), Walk-In Pantry, Wet Bar
Floors: Carpet, Marble, Tile, Wood Utilities
Sewer: City Sewer
Heat: Forced Air, Natural Gas
Subject to HOA: Required
HOA Mangemnt: Hawthorne
Water: City Water
Cool: Central Air
Association Information
Subj to CCRs: Yes
HOA Phone: 704-942-7710
Remarks Information
HOA Subj Dues: Mandatory
Assoc Fee: $275/Quarterly
Public Rmrks: Magnificent Kingswood home with curb appeal in a class of its own! A masterpiece of stone, brick, wood & hard-coat stucco showcases this gorgeous home with porte cochere & 3-car garage. Impressive architectura artistry abounds from the exquisite grand staircase, coffered ceilings & extensive molding to the beautiful stone fireplace, exposed wood beams & custom shelving. Kitchen w/ prep/pantry room opens to family room complete with grand stone fireplace. Beautiful dining room & wood paneled office w/ fireplace. Primary bedroom on main impresses w/ step down shower in huge bathroom, luxurious soaking tub, enormous closet & beautiful bay window overlooking outside gardens w/ access to porch. 3 en-suite bedrooms upstairs w/ Brazilian cherry floors continuing through hallways & front/back staircases. A large wood beamed bonus room, built in desk area & additional flex room complete the upstairs. Outside English gardens with intimate seating, trickling ponds & complete privacy. A must see!
Directions: Listing Information DOM:
THREECARGARAGE 30'-2"x21'-6" 14'-10"x9'-10"
BONUSROOM 19'-10"x16'-6"
OFFICE 13'-6"x13'-2"
RECROOM
LOFT 7'-6"x16'-10"
CLOSETCLOSET
BEDROOM#3 12'-0"x13'-8"
BREAKFAST
BEDROOM#2 12'-8"x13'-2" 13'-6"x12'-0"
PRIMARYSUITE 15'-4"x19'-4"
GREATROOM 19'-10"x17'-2"
KITCHEN 13'-6"x16'-4"
DININGROOM 12'-8"x15'-4"
FOYER
CLOSET 13'-10"x11'-6"
STUDY 12'-0"x14'-6"
HEATEDLIVINGSPACE
1stFLOOR-2732
2ndFLOOR-2218
TOTALHEATED-4950
garage-719unheated
Allmeaurementsareroundedtonearestinch.Thisfloorplanis intendedformarketingbrochuressowindow/doorplacements, androomdimensionsareforrepresentationonly.
