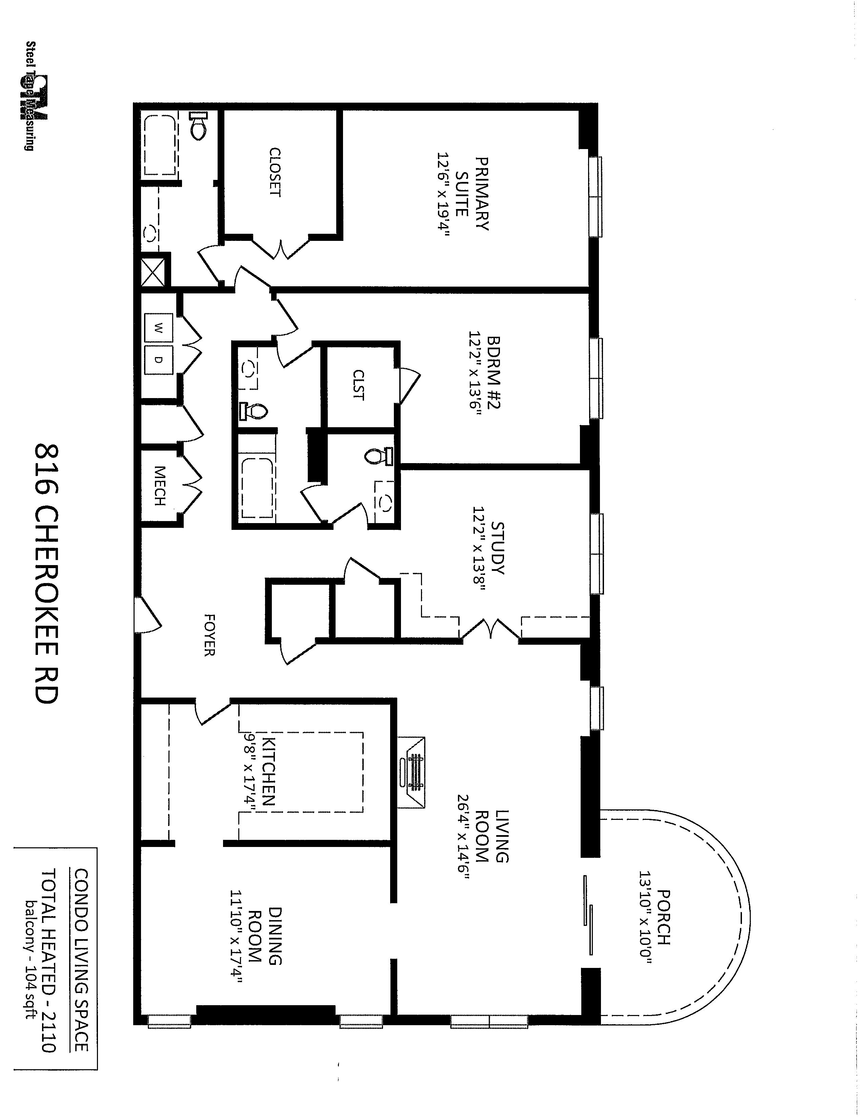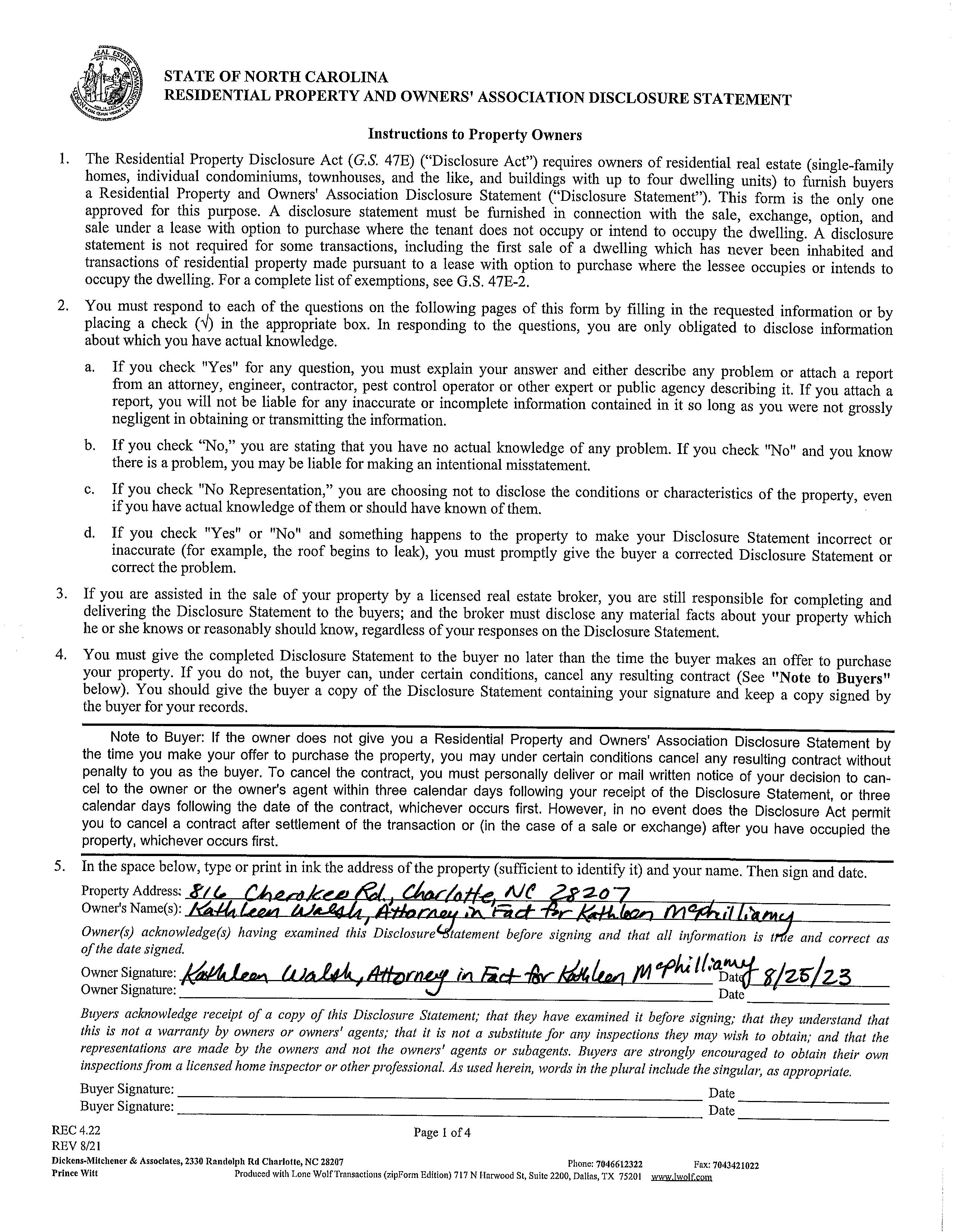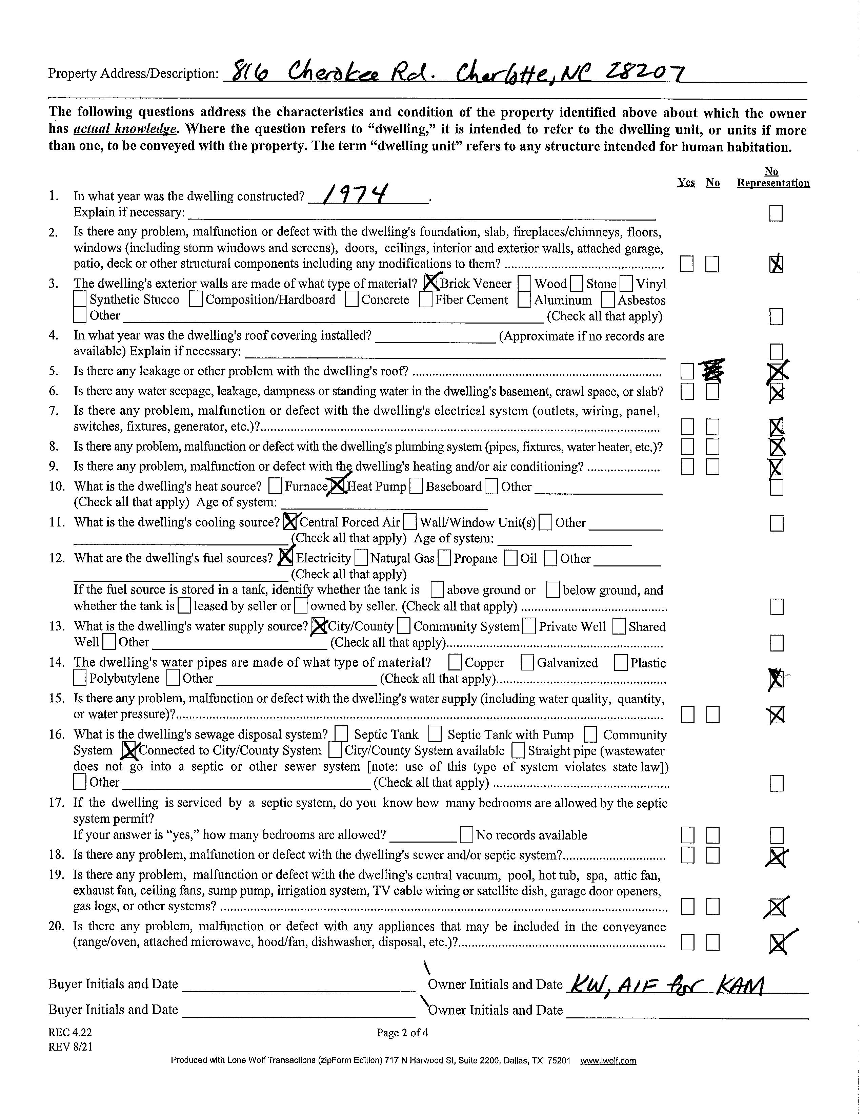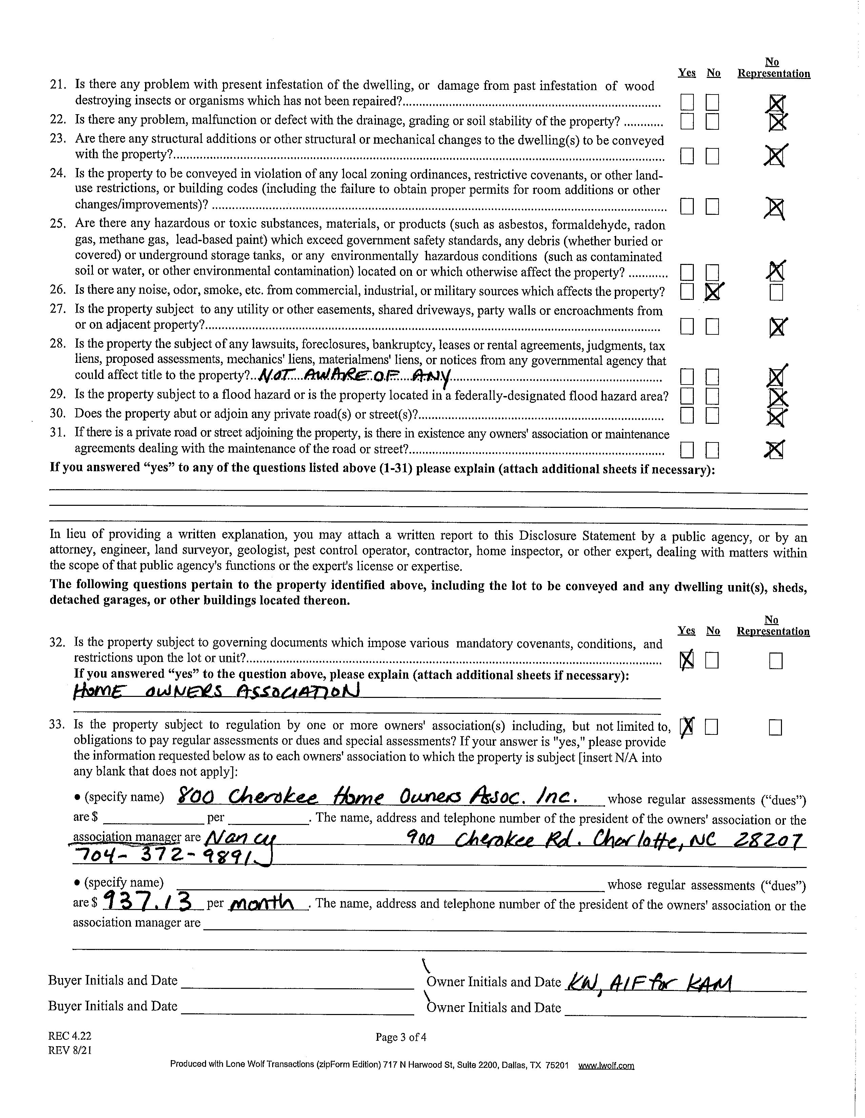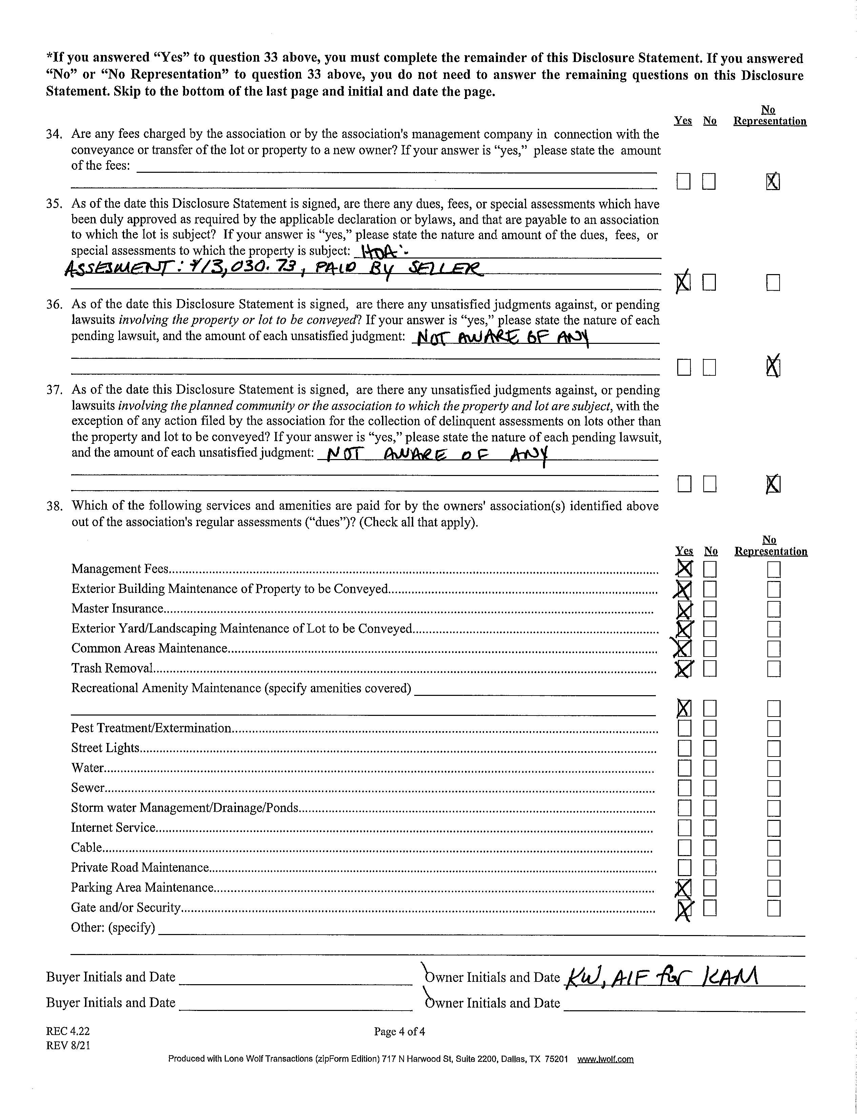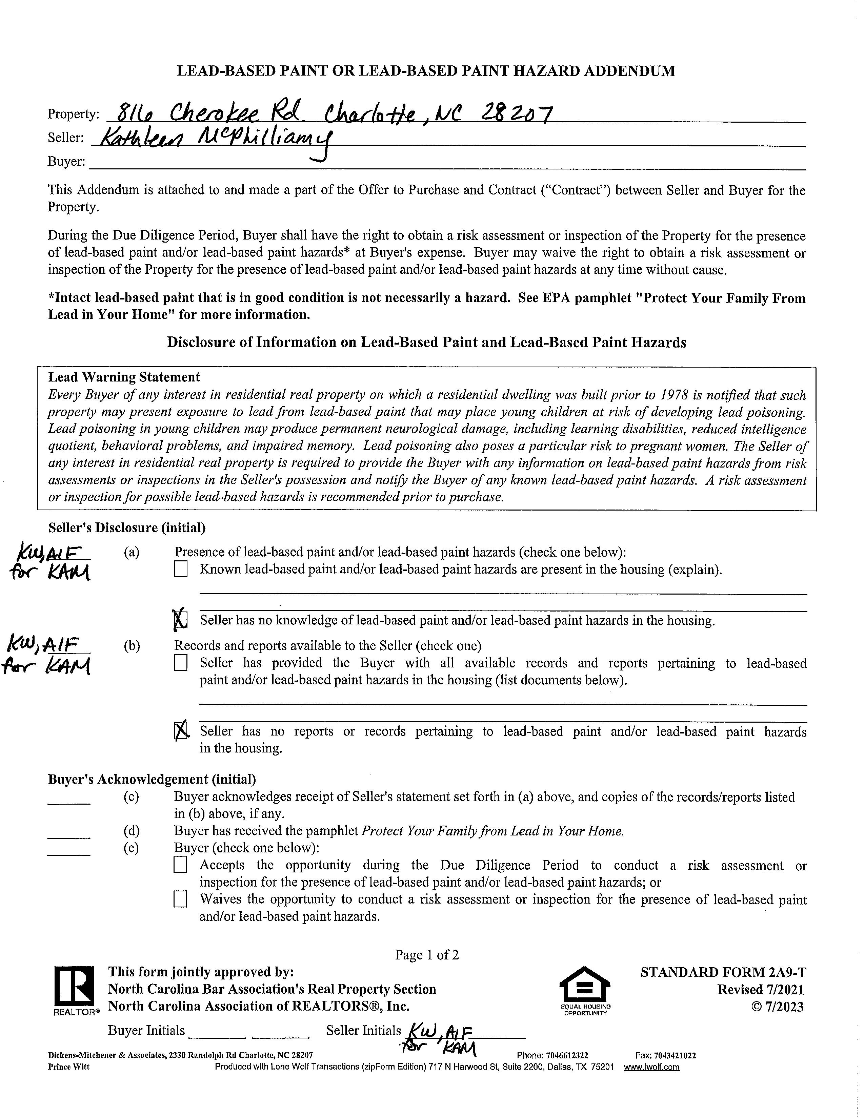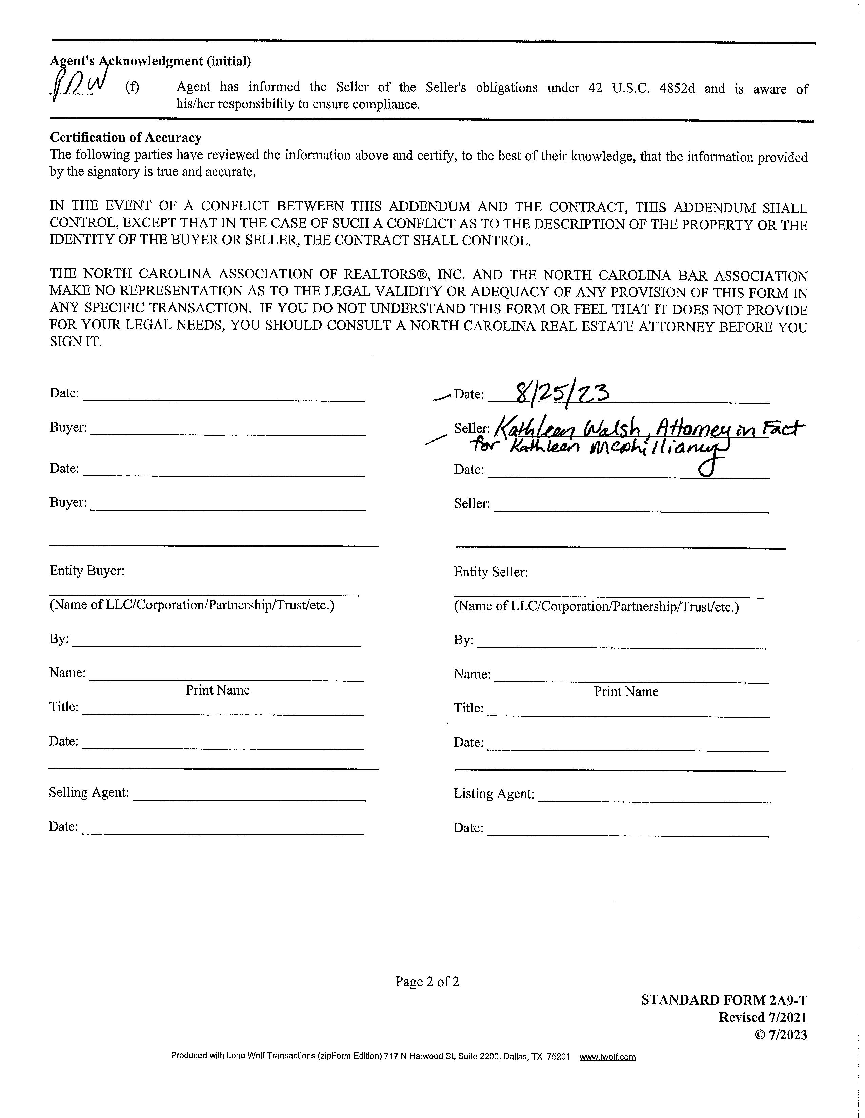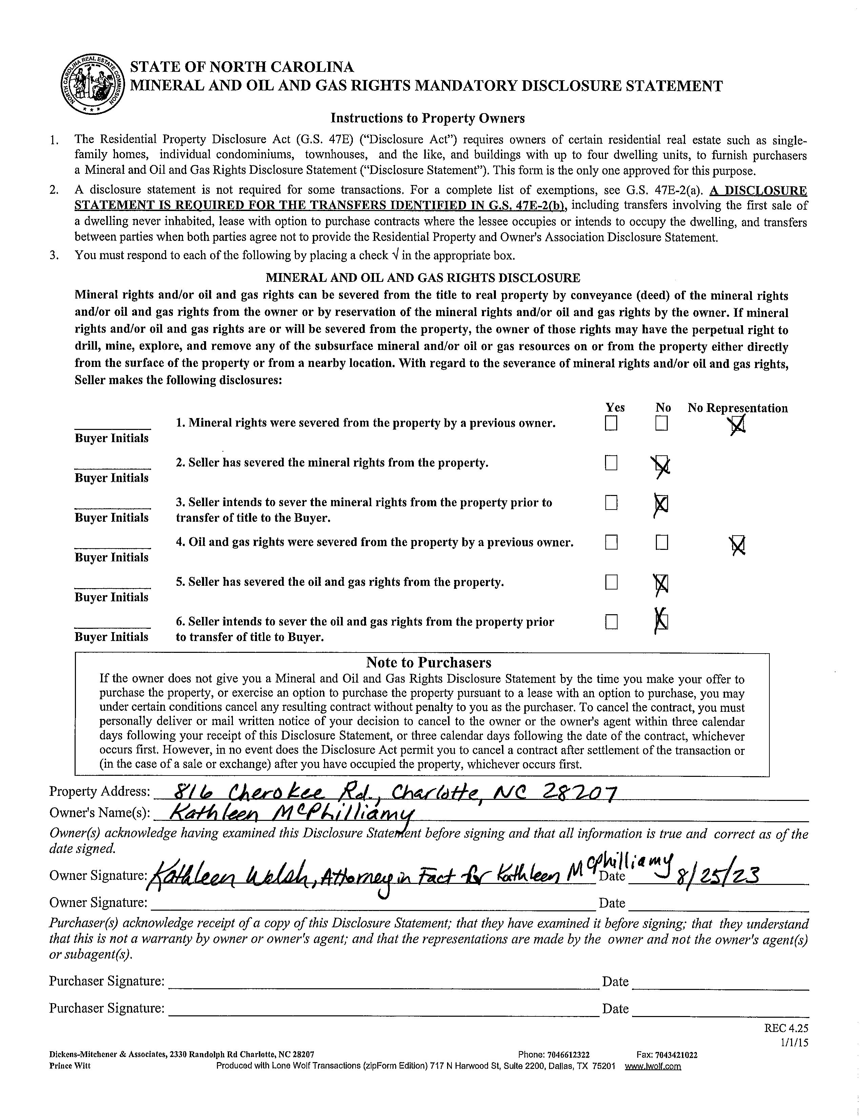816 Cherokee Road Unit #H
CHARLOTTE, NC 28207


816 Cherokee Road Unit #H
CHARLOTTE, NC 28207


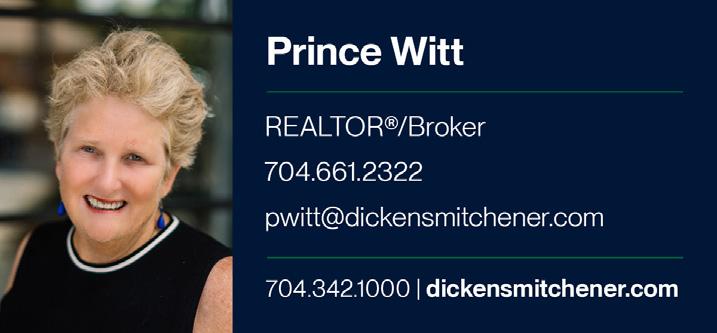
Spacious rooms throughout in this great 2BR 2.1 condo that has prime location in building. Streaming natural light w/ large windows, high ceilings & overlooking trees of the highly desirable & great to walk in Eastover neighborhood. Neutral colors, Plantation shutters, tile & lovely parquet floors. Kitchen has white cabinets, good counter space, separate pantry, & room for breakfast table. Separate DR w/ good wall space & room for side pieces. Main living room w/fp has access to porch for fresh air & enjoying the outdoors from 2nd floor living. Versatile Den could be closed off to be 3rd BR w/walkin closet or can be used as an office w/ built in shelving. Primary BR is roomy & has large walkin closet. Primary BT has step in shower & neutral tile. Walkin closet in 2nd BR too. Storage room H in hall. Covered parking space-44 close to building entry door. Great walkability to HT & other shop & restaurants. Heartwarming sense of community with neighbors. Lovely garden & pool. Don’t miss it!
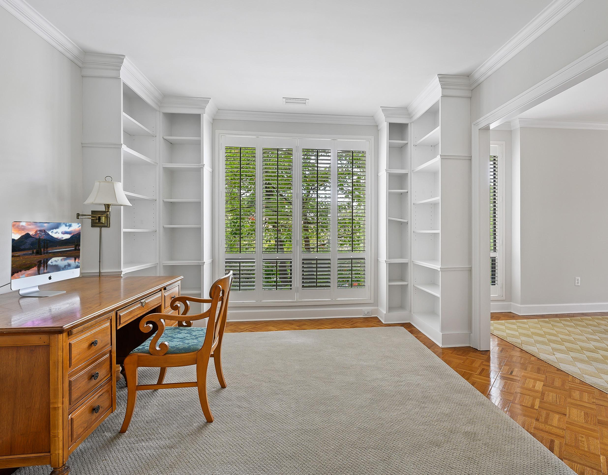
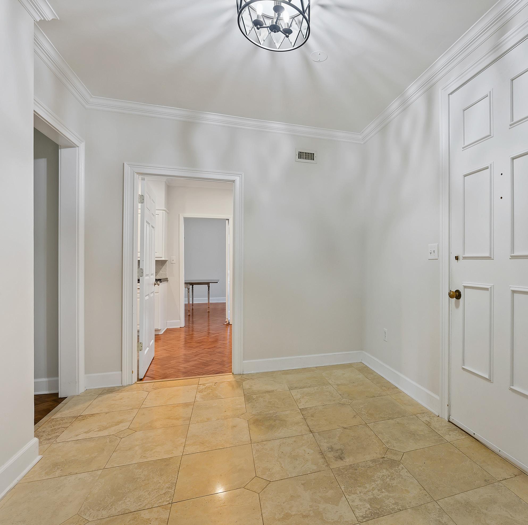
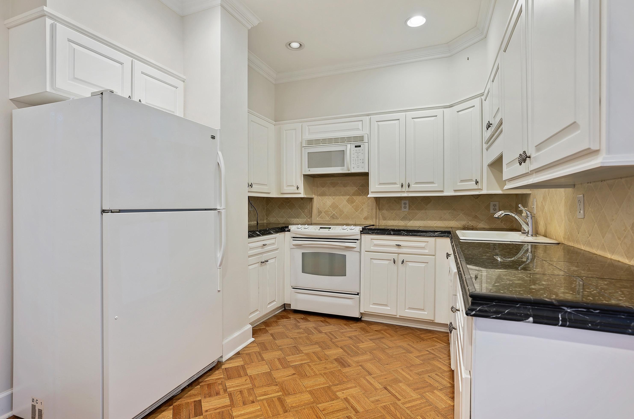

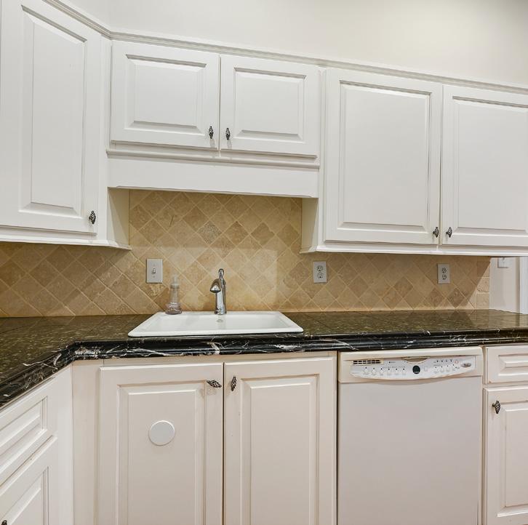
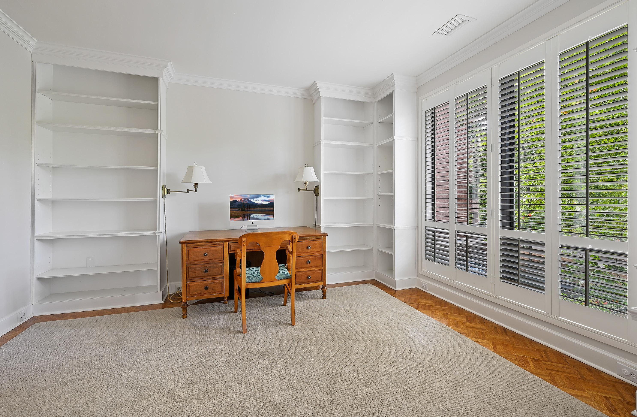
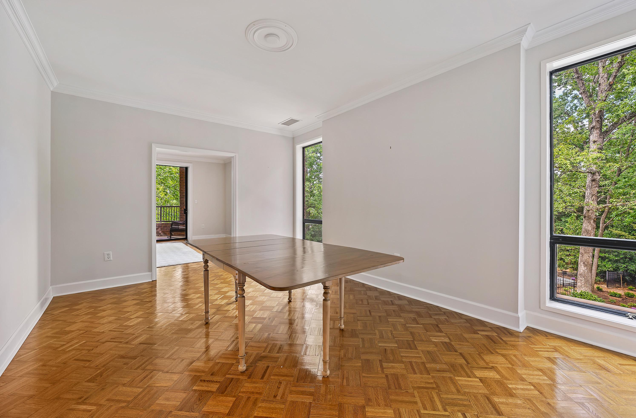
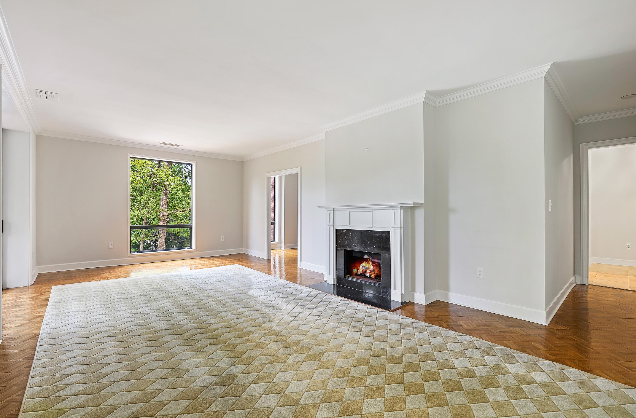
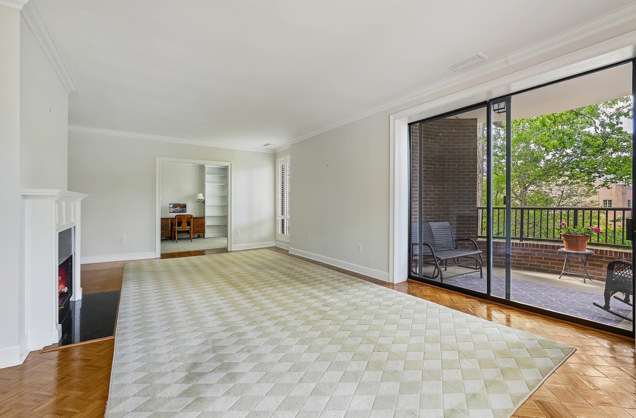

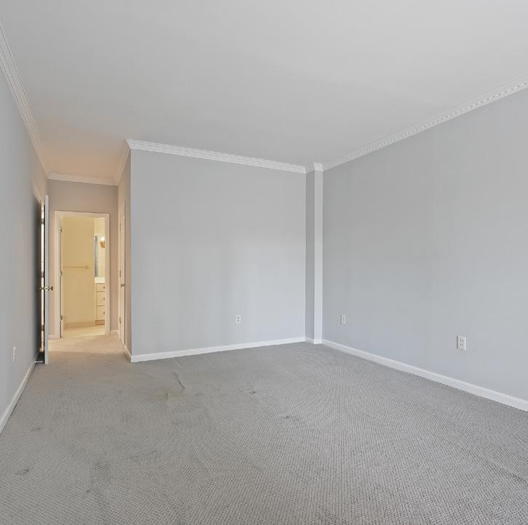

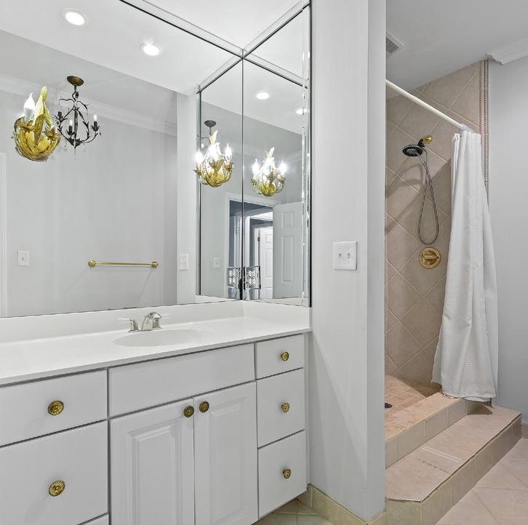


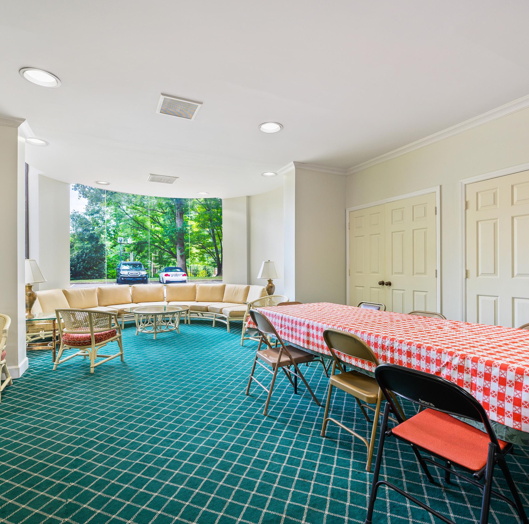
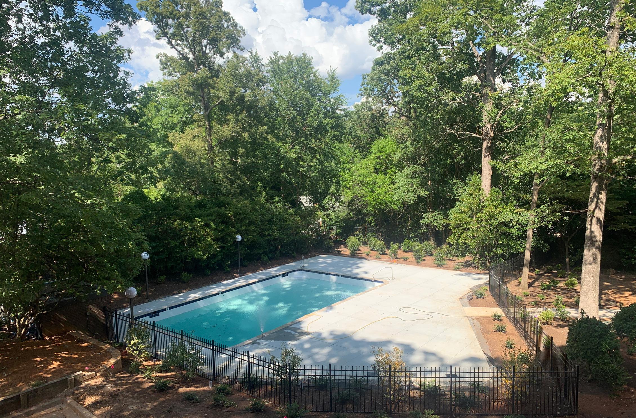
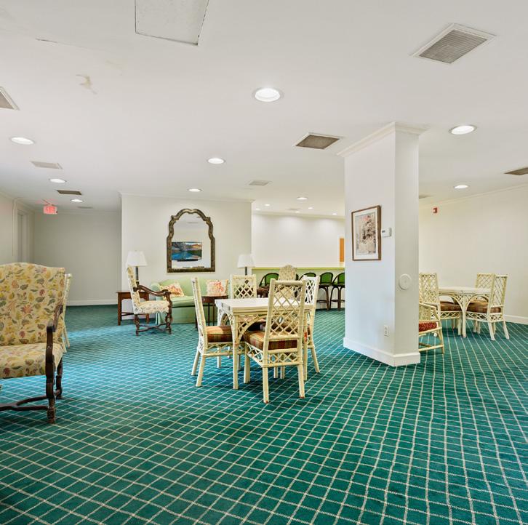

816
Road Unit #H, Charlotte, North Carolina 28207-2240
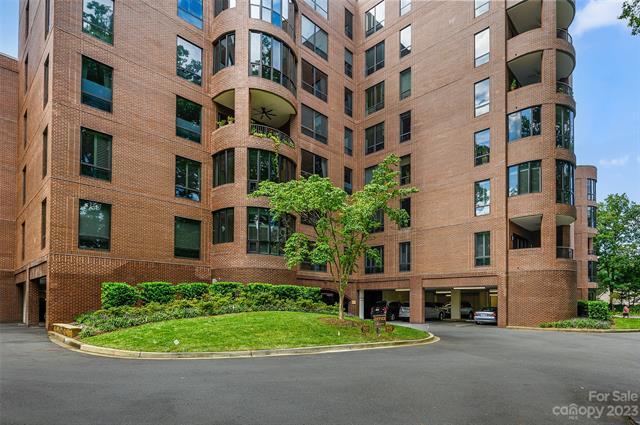
Main
Covered Sp: 1 Open Prk Sp: No # Assg Sp:
Driveway: Asphalt Prkng Desc:
Parking Features: Assigned, Parking Garage, Parking Space(s) Features
Lot Description: Trees, Views
View: Doors: Pocket Doors
Windows: Laundry: Electric Dryer Hookup, Laundry Closet
Fixtures Exclsn: No
Foundation: N/A
Accessibility: Bath Grab Bars
Basement Dtls: No
Fireplaces: Yes/Living Room
Construct Type: Site Built
Exterior Cover: Brick Full Road Frontage:
Road Surface: Patio/Porch: Covered, Porch
Appliances: Dishwasher, Disposal, Electric Cooktop, Electric Oven, Electric Water Heater, Refrigerator
Interior Feat: Entrance Foyer, Pantry, Storage, Walk-In Closet(s)
Floors: Carpet, Parquet, Tile
Exterior Feat: Pool-In-Ground
Comm Feat: Elevator, Outdoor Pool Utilities
Sewer: City Sewer Water: City Water
Heat: Heat Pump Cool: Central Air
Restrictions: Building
Subject to HOA: Required
HOA Mangemnt: 800 Cherokee
Spc Assess Cnfrm: Yes/2 roof replacement
Land Included: No
Association Information
Subj to CCRs: Yes
HOA Phone: 704 372-9891
Condo/Townhouse Information
Pets: Conditional Unit Floor Level: 2
Remarks Information
HOA Subj Dues: Mandatory
Assoc Fee: $937.13/Monthly
Entry Loc in Bldg: Main
Public Rmrks: Spacious rooms thuout in this great 2BR 2.1 condo that has prime location in building. Streaming natural light w/ large windows, high ceilings & overlooking trees of the highly desirable & great to walk in Eastover neighborhood. Neutral colors, Plantation shutters, tile & lovely parquet floors. Kitchen has white cabinets, good counter space, separate pantry, & room for breakfast table. Separate DR w/ good wall space & room fo side pieces. Main living room w/fp has access to porch for fresh air & enjoying the outdoors from 2nd floor living. Versatile Den could be closed off to be 3rd BR w/walkin closet or can be used as an office w/ built in shelving. Primary BR is roomy & has large walkin closet. Primary BT has step in shower & neutral tile. Walkin closet in 2nd BR too. Storage room H in hall. Covered parking space-44 close to building entry door. Great walkability to HT & other shop & restaurants. Heartwarming sense of community with neighbors. Lovely garden & pool. Don't miss it!
Directions: Providence rd to Cherokee road. Park in open spaces for visitors. Garage spaces for residents only.
DOM: CDOM: Slr Contr: UC Dt: DDP-End Dt: LTC:
©2023 Canopy MLS. All rights reserved. Information herein deemed reliable but not guaranteed. Generated on 09/12/2023 10:55:15 AM The listing broker’s offer of compensation is made only to participants of the MLS where the listing is filed.
