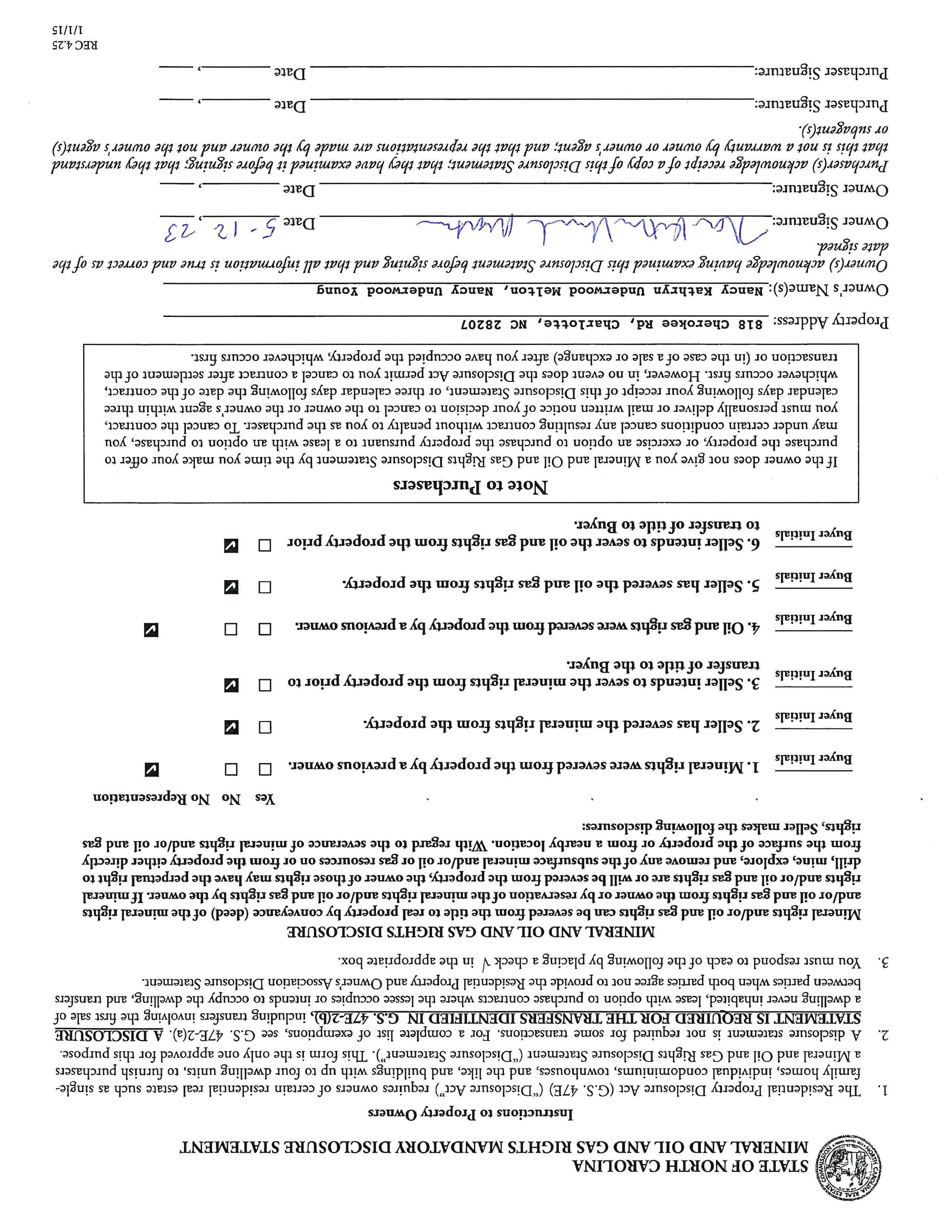818 Cherokee Road
CHARLOTTE, NC 28207


818 Cherokee Road
CHARLOTTE, NC 28207


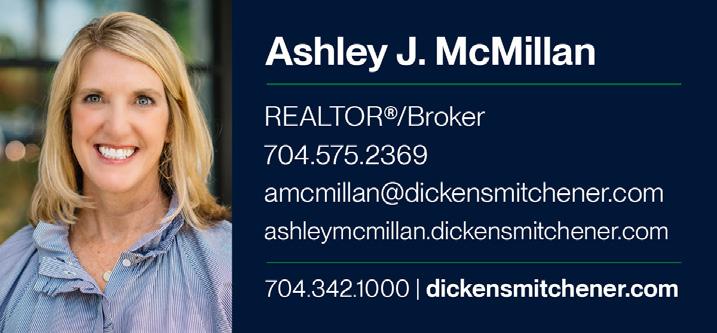
Spacious 3 BR, 3 full BA condo located in the beautiful Eastover neighborhood, in the wonderful 800 Cherokee community. Gracious sized living room, den, dining room and sunroom all boast floor to ceiling windows which bring in the morning sunshine. Beautiful parquet floors, crown molding and an open floor plan. First time on the market, this unit is one of the largest available floor plans. Situated on a lush 3.7 acres in Eastover with a tree lined street view of Biltmore Drive, this condo is ready for your personal touches. Also, enjoy amenities including lovely outdoor living areas, pool, gas grills and gardens. Security guard, assigned parking spot in covered garage, & plenty of extra parking for additional cars and visitors. Large storage unit for 818 is directly across from the elevator on the 2nd floor (Closet labeled “I”). 800 Cherokee is conveniently located, walking distance to many shops and restaurants!








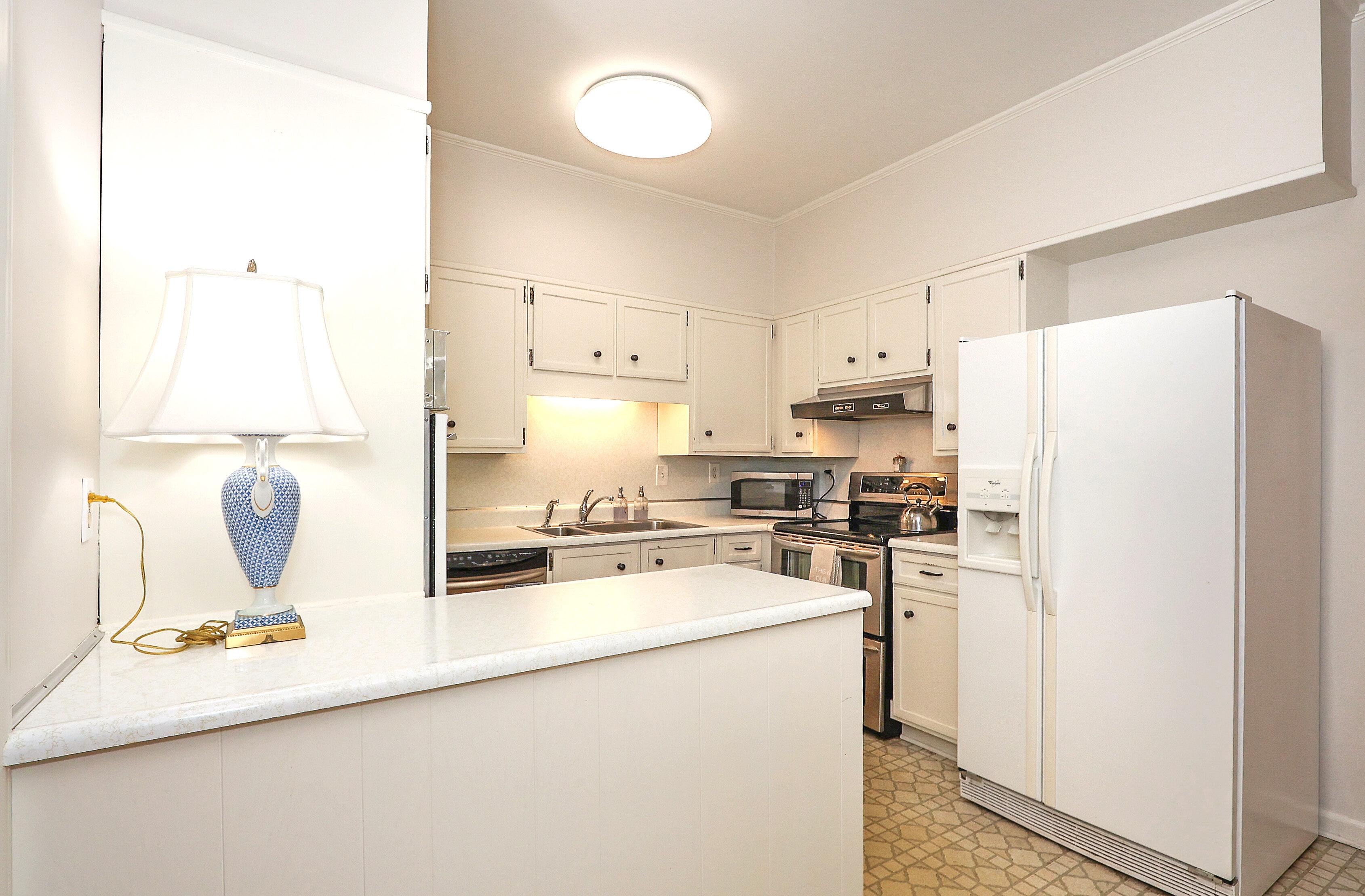

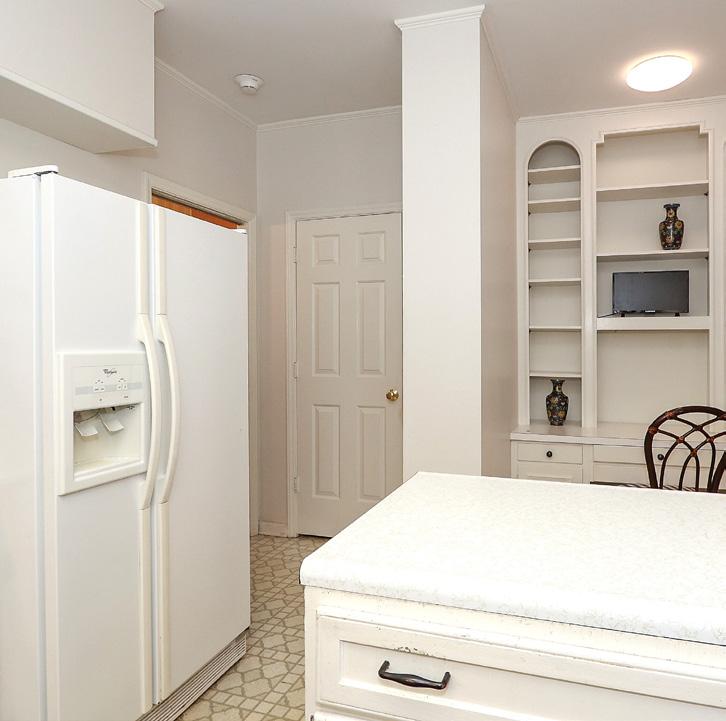

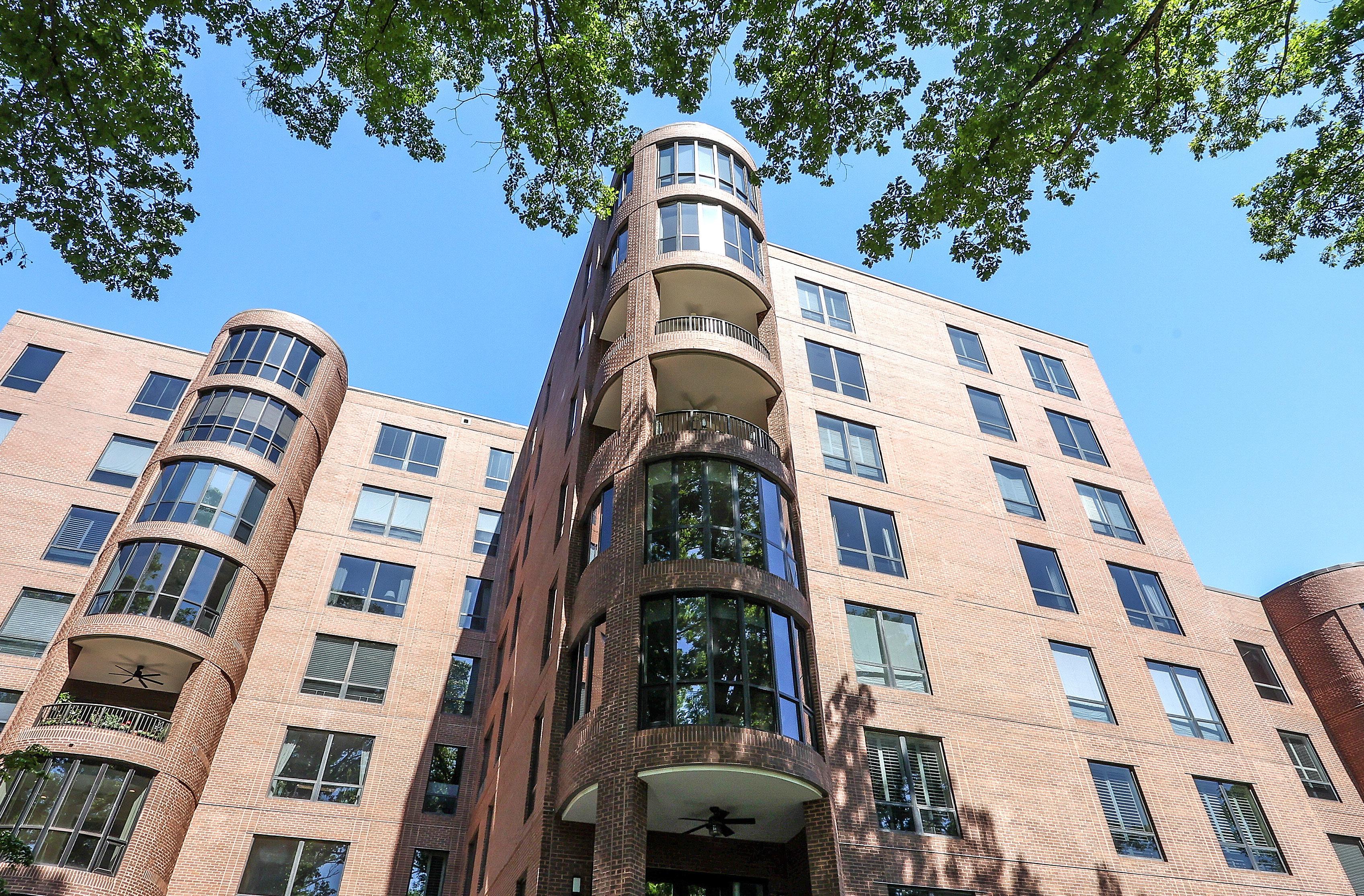
818 Cherokee Road, Charlotte, NC 28207
Cond: None
Rd Respons: Publicly Maintained Road Room Information
Main Prim BR Bedroom Bedroom Living Rm Dining Rm Sunroom Kitchen Den Parking Information
Main Lvl Garage: Yes Garage: Yes # Gar Sp: 1 Carport: No # Carport Spc:
Covered Sp: Open Prk Sp: No # Assg Sp:
Driveway: Other Prk: One covered parking space is assigned to condo. Plenty of extra parking spaces for visitors.
Parking Features: Assigned, Parking Garage, Parking Lot Features
Lot Description: Trees
Windows:
Fixtures Except: No
Foundation: Slab
Laundry: Inside, Laundry Closet
Basement Dtls: No
Fireplaces: Yes/Living Room
Fencing: 2nd Living Qtr: None
Accessibility:
Construct Type: Site Built
Exterior Cover: Brick Full Road Frontage:
Road Surface: Paved Patio/Porch: Glass Enclosed
Security Feat: Community Security Service
Utilities: Cable Available
Inclusions:
Appliances: Dishwasher, Disposal, Electric Range, Refrigerator, Washer/Dryer Included
Interior Feat: Built-in Features, Elevator, Entrance Foyer, Walk-In Closet(s), Walk-In Pantry
Floors: Carpet, Linoleum, Parquet, Tile
Exterior Feat: Elevator, Lawn Maintenance, Pool-In-Ground, Storage Unit
Comm Feat: Club House, Elevator, Outdoor Pool, Recreation Area, Sidewalks
Utilities
Sewer: City Sewer Water: City Water
Heat: Heat Pump Cool: Ceiling Fan(s), Central Air
Restrictions: No Representation
Association Information
Subject to HOA: Required Subj to CCRs: Yes
HOA Subj Dues: Mandatory
HOA Mangemnt: First Residential Services HOA Phone: 704-213-1556 Assoc Fee: $1127.6/Monthly
Prop Spc Assess: Yes/roofing
Spc Assess Cnfrm: No
Land Included: No
Pets: No
Condo/Townhouse Information

Pet Dep: Entry Level: 2
Remarks Information
Public Rmrks: Spacious 3 BR, 3 full BA condo located in the beautiful Eastover neighborhood, in the wonderful 800 Cherokee community. Gracious sized living room, den, dining room and sunroom all boast floor to ceiling windows which bring in the morning sunshine. Beautiful parquet floors, crown molding and an open floor plan. First time on the market, this unit is one of the largest available floor plans. Situated on a lush 3.7 acres in Eastover with a tree lined street view of Biltmore Drive, this condo is ready for your personal touches. Also, enjoy amenities including lovely outdoor living areas, pool, gas grills and gardens. Security guard, assigned parking spot in covered garage, & plenty of extra parking for additional cars and visitors.
Large storage unit for 818 is directly across from the elevator on the 2nd floor (Closet labeled "I"). 800 Cherokee is conveniently located, walking distance to many shops and restaurants!
Directions: Please schedule all showings through Showing-time. Access the property from Cherokee Road, keys are held at the guard gate. Please return key to guard gate after showing. The 800 Building is the one on your right as you drive in (furthest from Providence Road). Visitor parking is in the outside lot surrounding the buildings. All parking spaces under the buildings are reserved for owner occupants.
Listing Information
DOM: CDOM: Slr Contr:
UC Dt: DDP-End Dt: LTC:
©2023 Canopy MLS. All rights reserved. Information herein deemed reliable but not guaranteed. Generated on 05/17/2023 10:36:06 AM The listing broker’s offer of compensation is made only to participants of the MLS where the listing is filed.
FOYER
CONDOLIVINGSPACE TOTALHEATED-2565
Allmeaurementsareroundedtonearestinch.Thisfloorplanis intendedformarketingbrochuressowindow/doorplacements, androomdimensionsareforrepresentationonly.
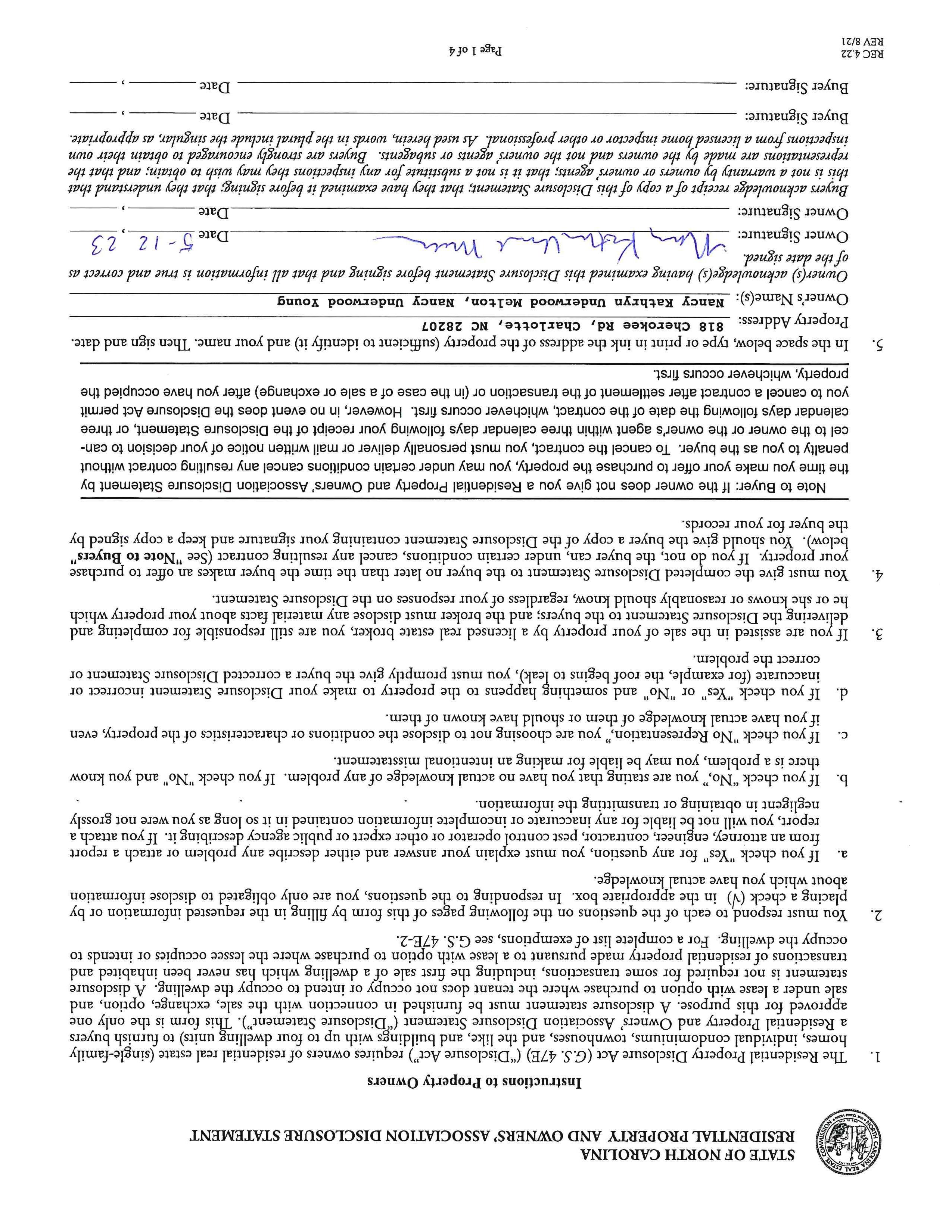
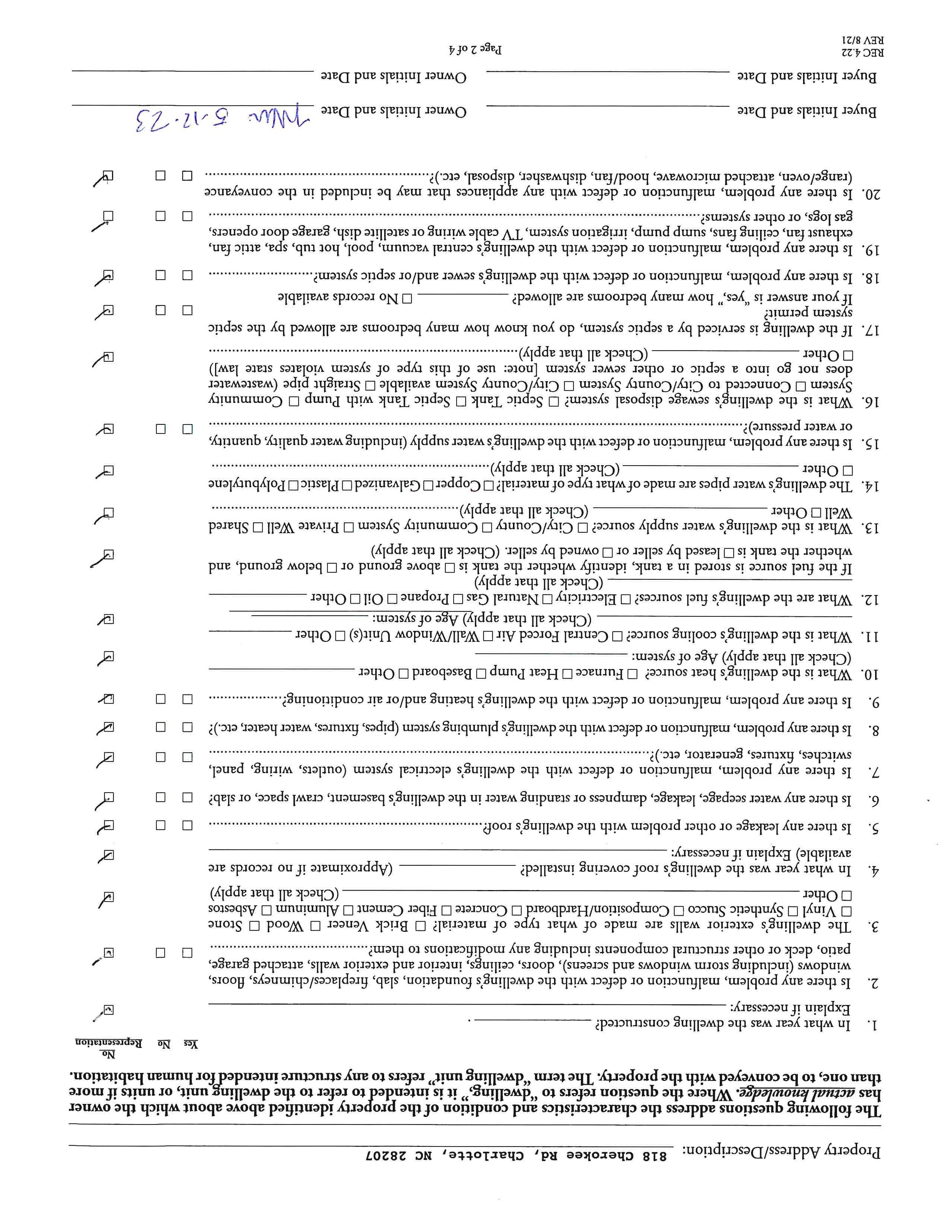
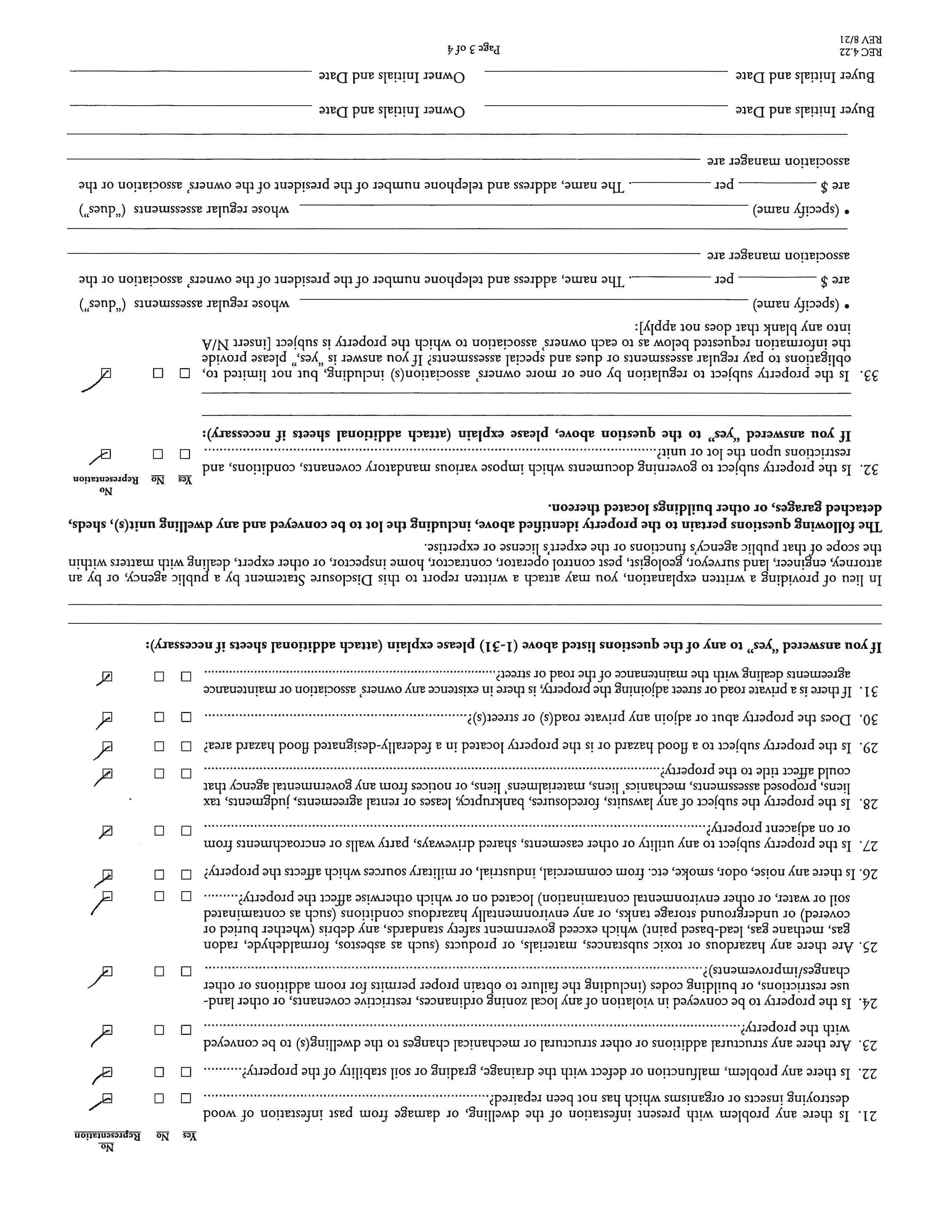


05/15/2023

