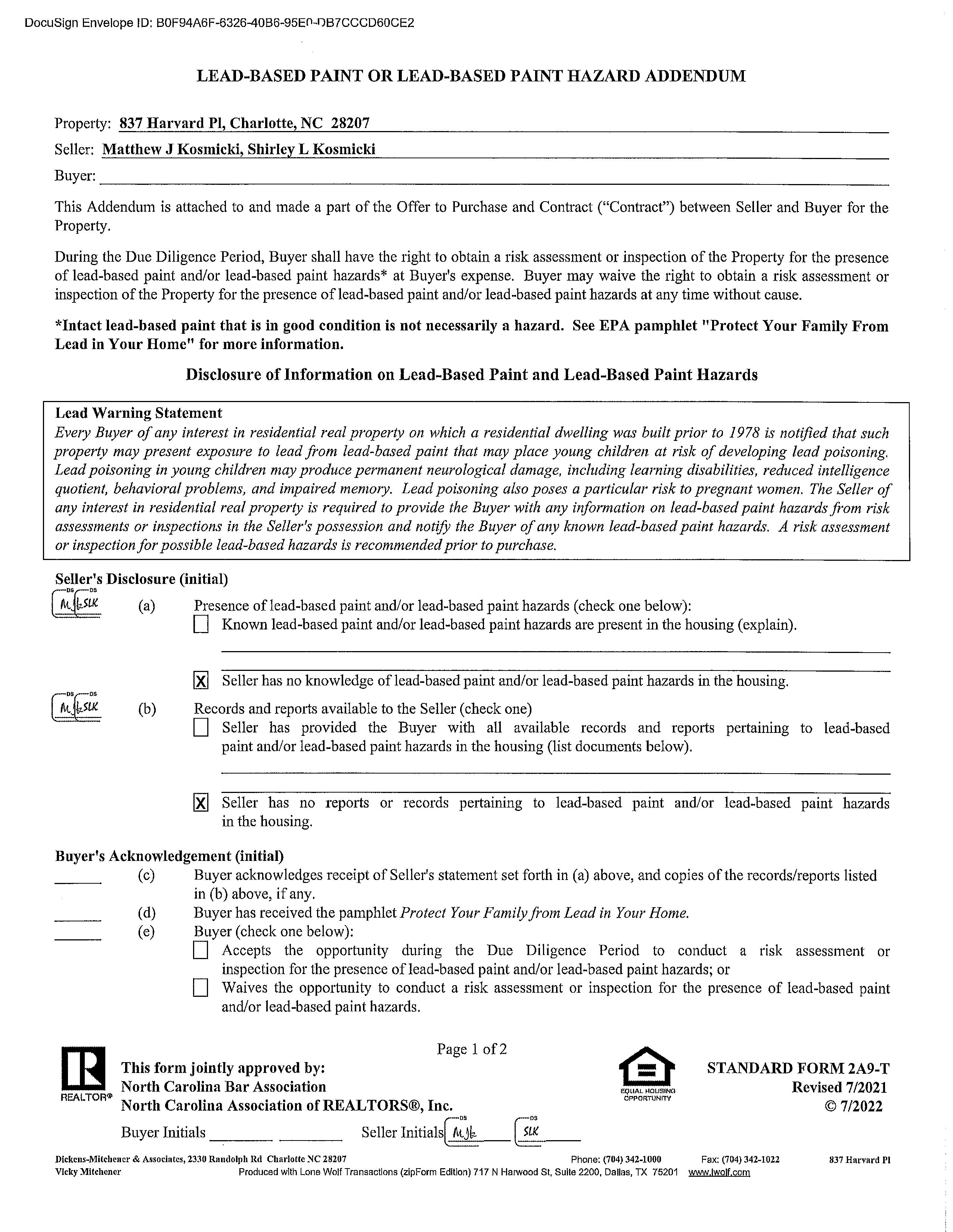837 Harvard Place
CHARLOTTE, NC 28207


837 Harvard Place
CHARLOTTE, NC 28207


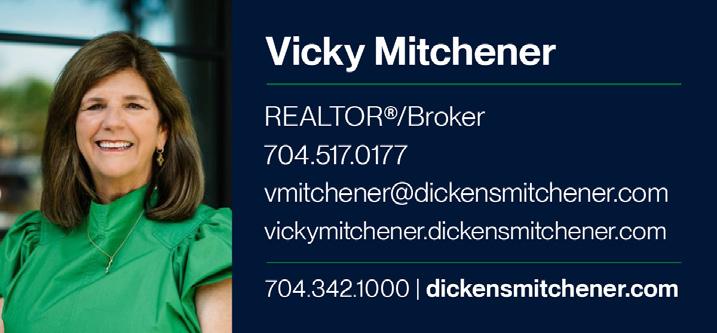
Stunning 1916 Myers Park home sits on an incredible .84 acre lot. The home has been beautifully updated and maintained. Right around the corner from the Duke Mansion this stately home has beautiful gardens, an inground swimming pool, a covered pergola and plenty of yard space to accommodate an addition of main level living space if desired. The gracious foyer features a sweeping staircase, and is flanked by formal living and dining rooms. 11 foot ceiling height on the main level of the home adds to the grand first impression. The primary bedroom suite is located on the 2nd floor along with 2 additional secondary bedrooms and bathrooms. The 3rd level has a bonus room and an additional bedroom and bathroom. The basement offers a laundry room, exercise room and wine storage.


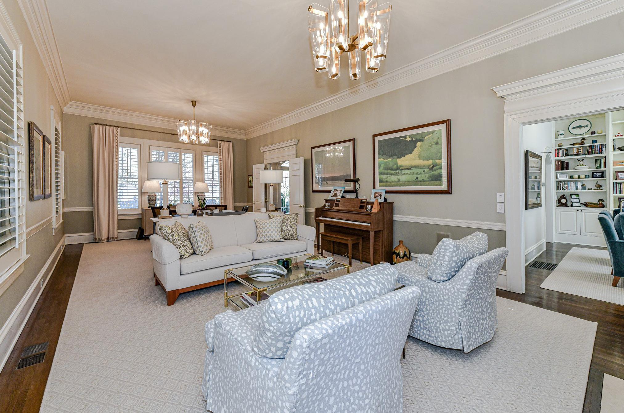
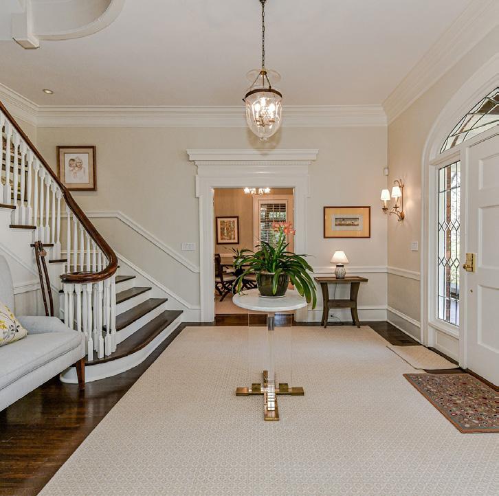
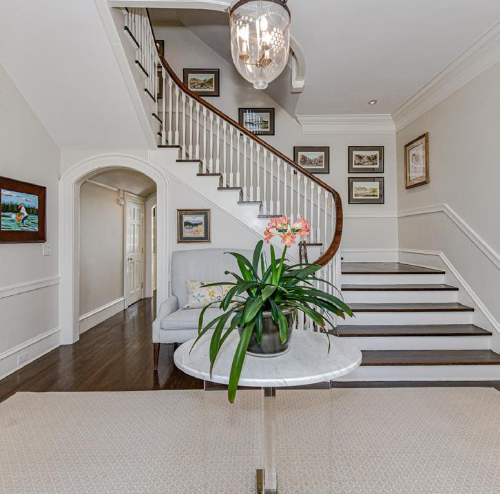
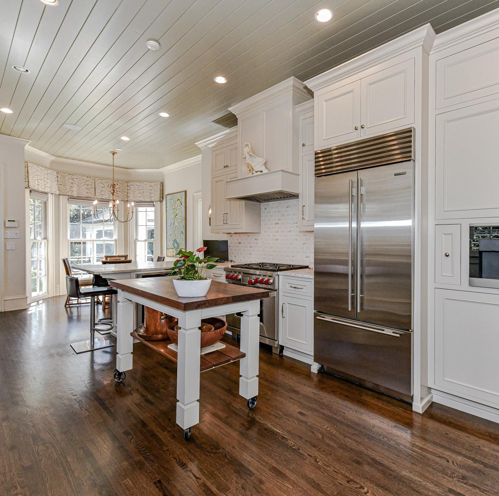
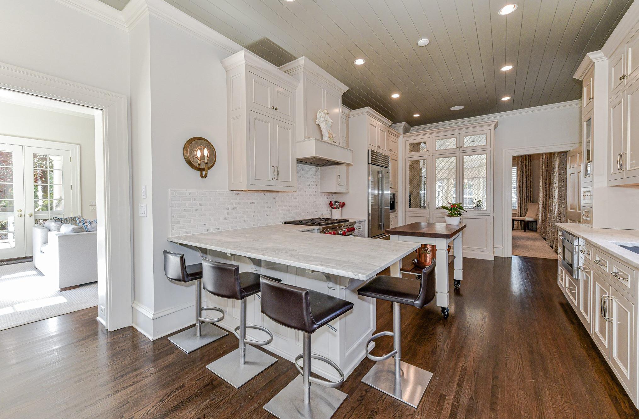
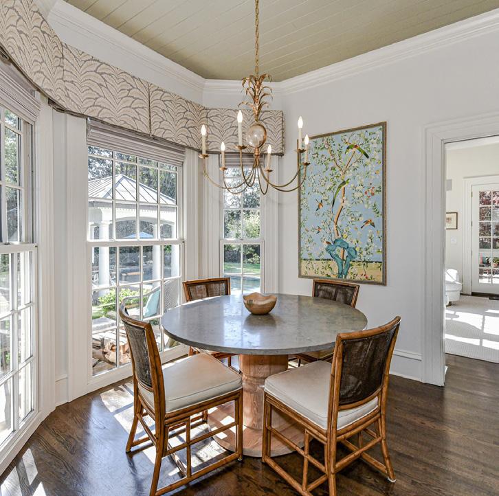

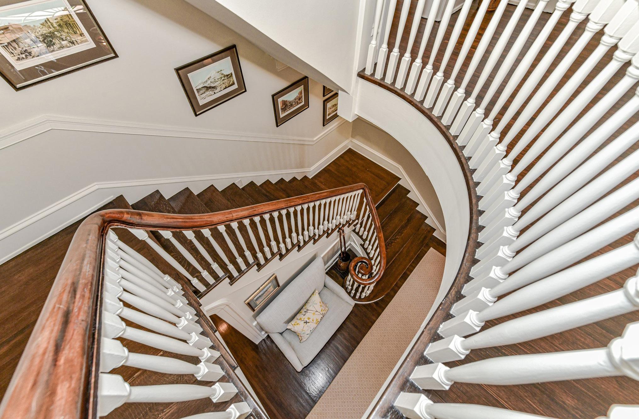


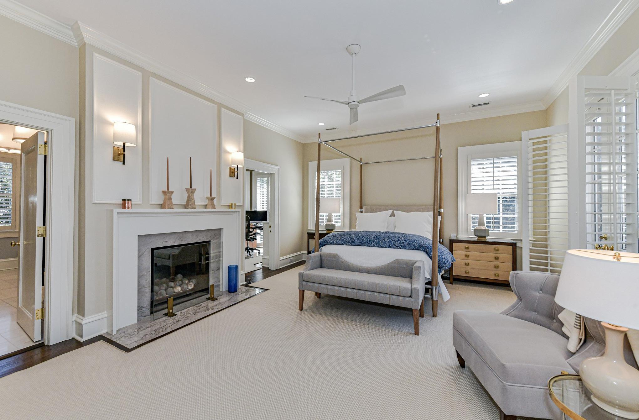
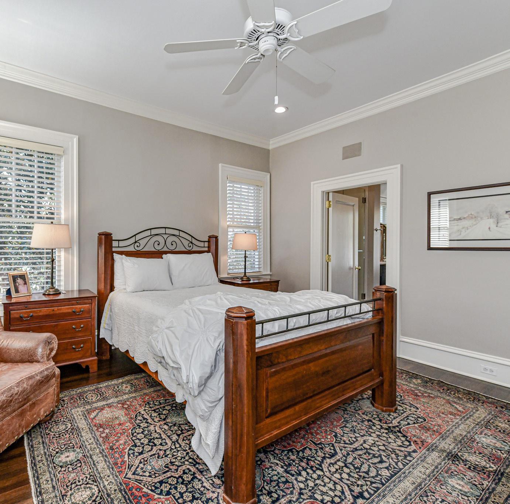
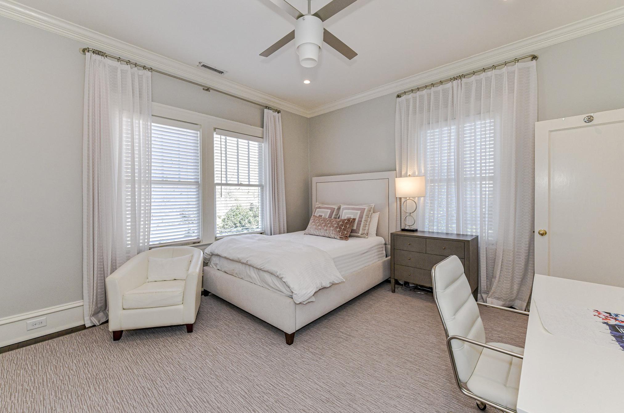


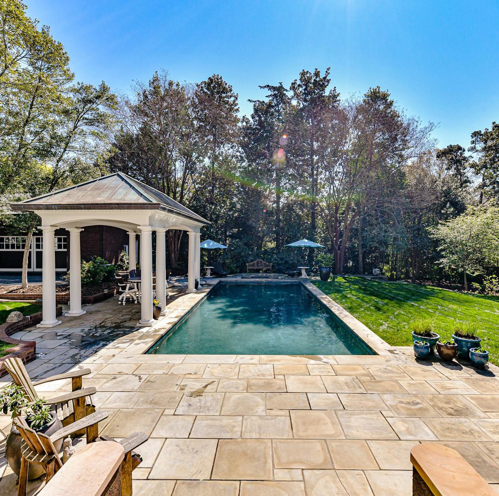
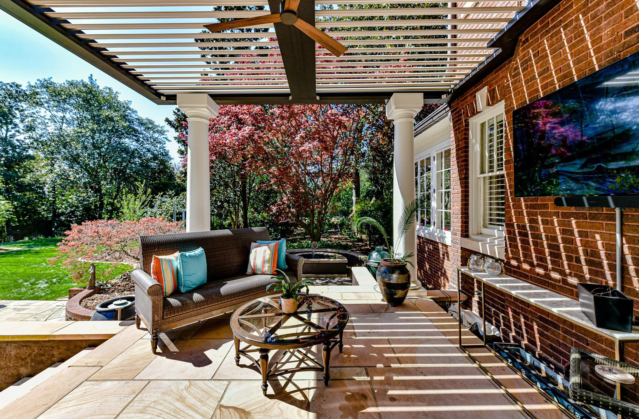
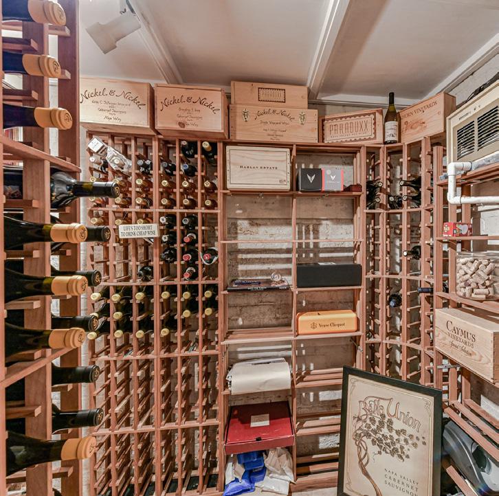

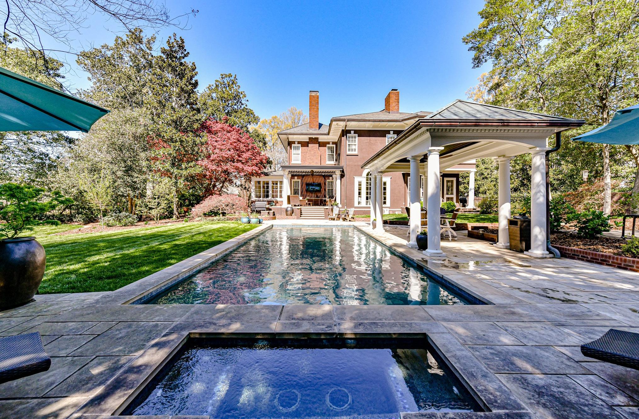

837 Harvard Place, Charlotte, NC 28207
Waterbody Nm:
Amen: None Windows:
In Basement, Upper Level
Fixtures Except: Yes/Star Link satellite dish. Basement Dtls: Yes/Interior Entry, Partially Finished
Foundation: Basement Fireplaces: Yes/Den, Gas Log(s), Living Room, Primary
Fencing: Back Yard 2nd Living Qtr: None
Accessibility:
Construct Type: Site Built
Exterior Cover: Brick Full Road Frontage:
Road Surface: Paved
Patio/Porch: Balcony, Covered, Glass Enclosed, Rear Porch
Roof: Slate Other Structure:
Other Equipmnt:Other - See Remarks Horse Amenities:
Security Feat: Security System Inclusions:
Appliances: Beverage Refrigerator, Dishwasher, Disposal, Double Oven, Exhaust Hood, Gas Range, Grilltop, Microwave, Oven, Refrigerator
Floors: Carpet, Tile, Wood
Exterior Feat: In-Ground Irrigation, Pool-In-Ground, Porte-cochere, Rooftop Terrace Utilities
Sewer: City Sewer Water: City Water
Heat: Central, Natural Gas Cool: Central Air
Restrictions: Deed
Subject to HOA: None
Association Information
Subj to CCRs: No HOA Subj Dues:
Remarks Information
Public Rmrks: Showings begin Friday 3/24. Stunning 1916 Myers Park home sits on an incredible .84 acre lot. The home has been beautifully updated and maintained. Right around the corner from the Duke Mansion this stately home has beautiful gardens, an inground swimming pool, a covered pergola and plenty of yard space to accommodate an addition of main level living space if desired. The gracious foyer features a sweeping staircase, and is flanked by formal living and dining rooms. 11 foot ceiling height on the main level of the home adds to the grand first impression. The primary bedroom suite is located on the 2nd floor along with 2 additional secondary bedrooms and bathrooms. The 3rd level has a bonus room and an additional bedroom and bathroom. The basement offers a laundry room, exercise room and wine storage.
Directions: Harvard Place between Hermitage Rd and Queens Rd. Listing Information

32'-4"x18'-2"
TWOCARGARAGE 14'-4"x7'-0" BREAKFAST 9'-6"x22'-0"
KITCHEN 12'-6"x19'-10"
PORCH-228sqft
16'-2"x21'-0" DEN
SUNROOM 11'-4"x9'-6"
LIVINGROOM 15'-0"x31'-0"
HEATEDLIVINGSPACE
BASEMENT-577
1stFLOOR-2202
2ndFLOOR-2048
3rdFLOOR-634
TOTALHEATED-5461
garage-657unheated
Allmeaurementsareroundedtonearestinch.Thisfloorplanis intendedformarketingbrochuressowindow/doorplacements, androomdimensionsareforrepresentationonly.
DININGROOM 14'-2"x18'-2"
FOYER
OFFICE 15'-0"x8'-0" OPENTO BELOW
CLOSET DN
UP PRIMARYSUITE
BEDROOM#4 13'-0"x12'-2"
BEDROOM#3 15'-8"x16'-6"
ROOF ROOF CLOSET WD SteelTapeMeasuring
DN CLOSET
BONUSROOM 31'-10"x7'-4" ROOF
garage-657unheated




