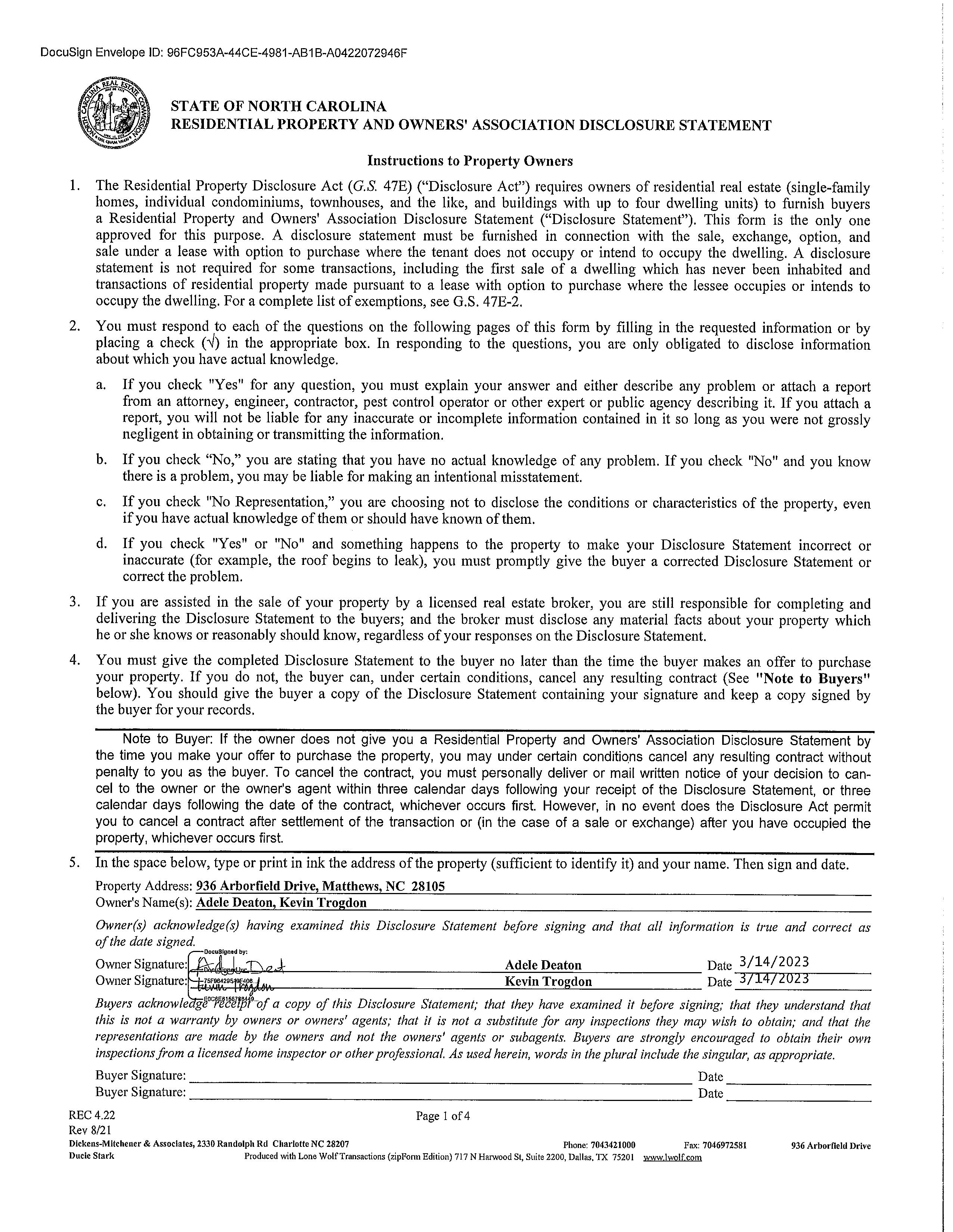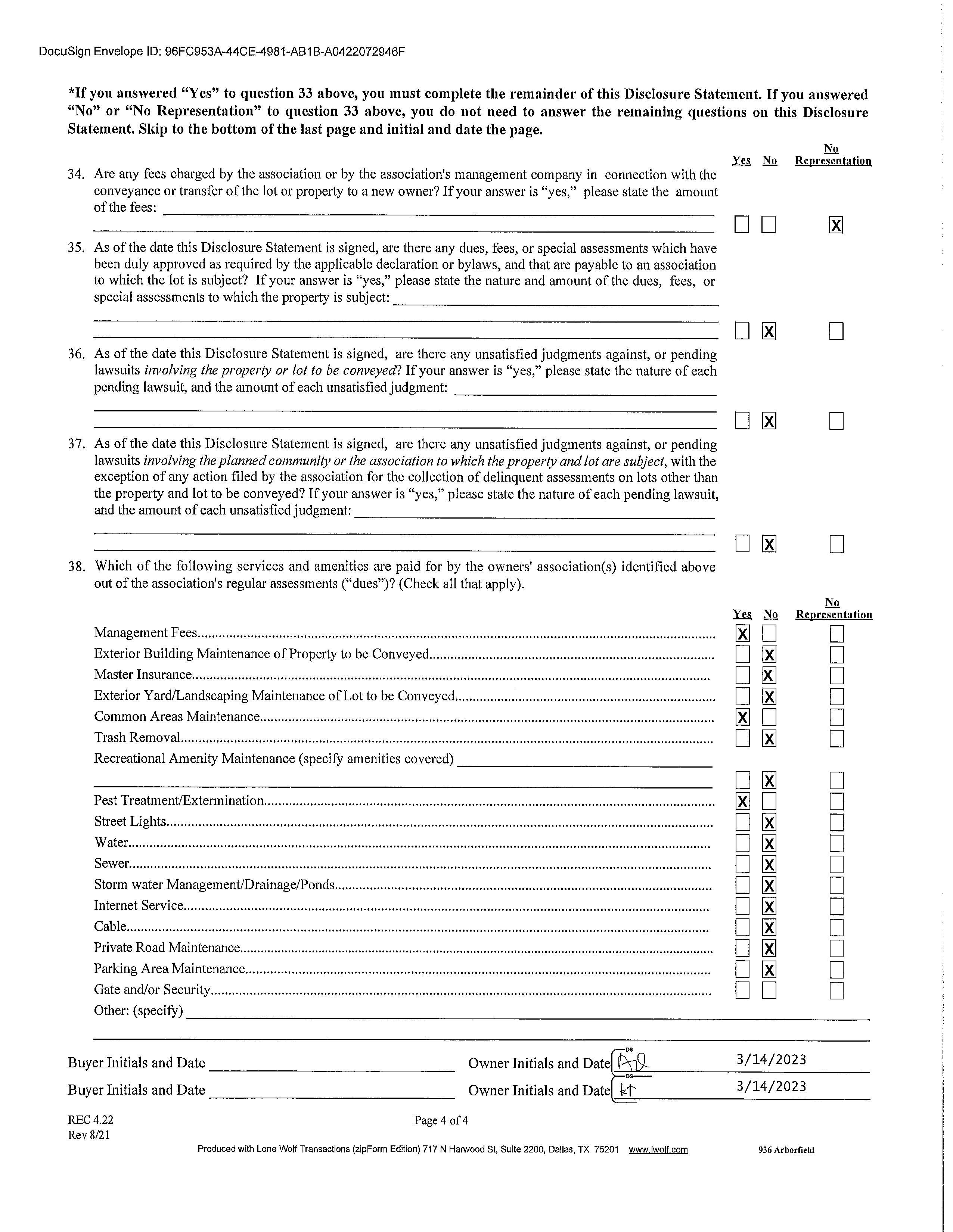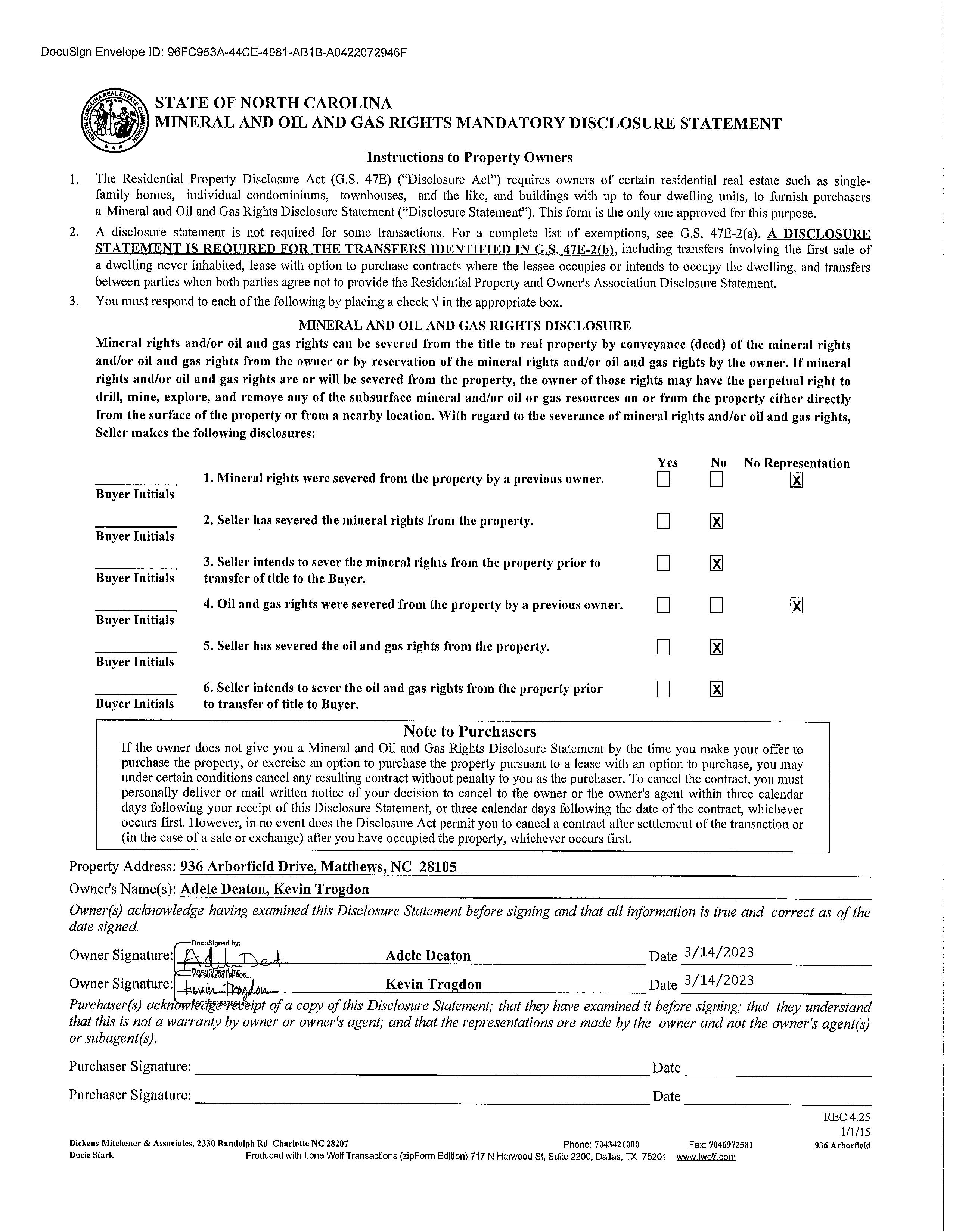936 Arborfield Drive
MATTHEWS, NC 28105
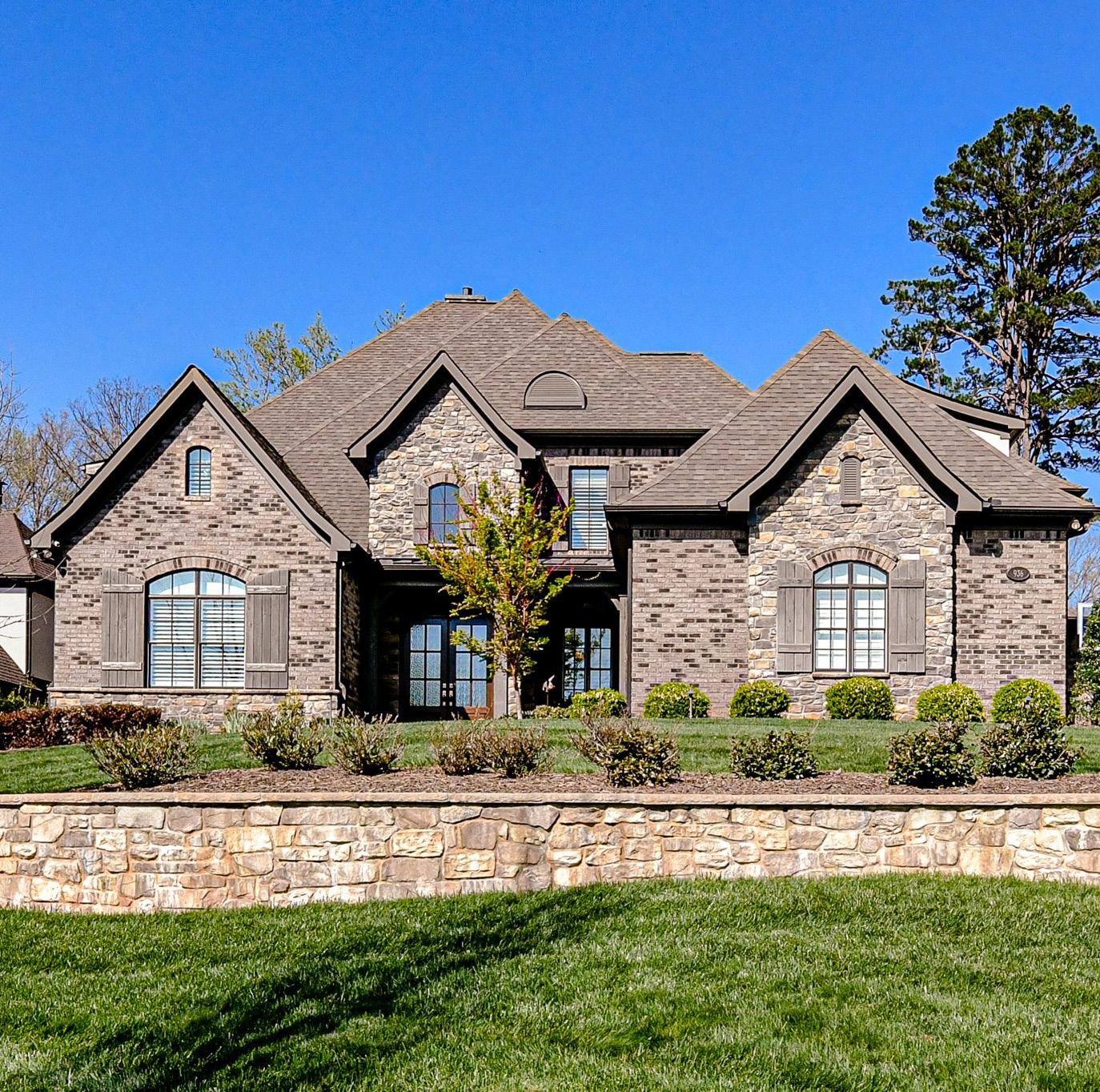

936 Arborfield Drive
MATTHEWS, NC 28105



5,219 Sq Ft
MLS# 4011021
Incredible five bedroom home in Stevens Grove. High ceilings, tons of natural light, neutral finishes & custom details throughout. Immaculate condition. Gourmet kitchen with a huge island & a breakfast rm open to a family rm. Thermador gas cooktop, double ovens, La Marzocco Espresso Machine. Family rm has a fireplace & 12ft collapsing door that opens to covered porch. Laundry rm with storage & home management center. Drop zone with custom lockers. Extra den or office depending on your needs. Primary suite on main level with a spa bathrm & large closet. Second level includes 4 secondary bedrooms, 3 full baths, a rec rm with built-ins & a bonus rm. All bedrm closets have Closet By Design closet systems. Great walk in attic storage. Outdoor living areas include a covered porch with cieling heaters & a retractable screen overlooking pool with travertine decking. Heated, salt water pool & hot tub (2021). Outside kitchen/grilling area. Generac generator. 3 car garage / electric charger.
Visit dickensmitchener.com for more information 2330 Randolph Road | Charlotte,
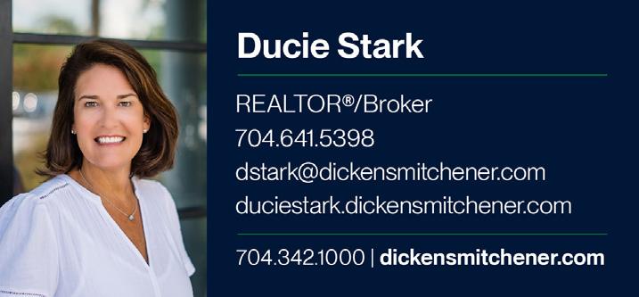

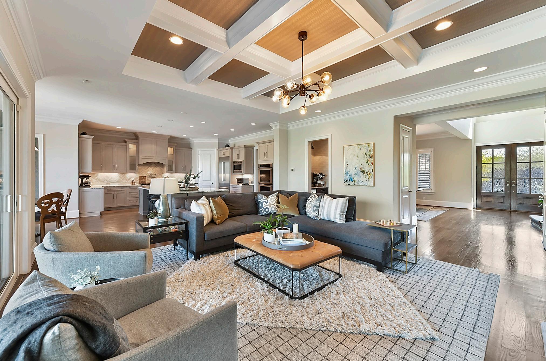
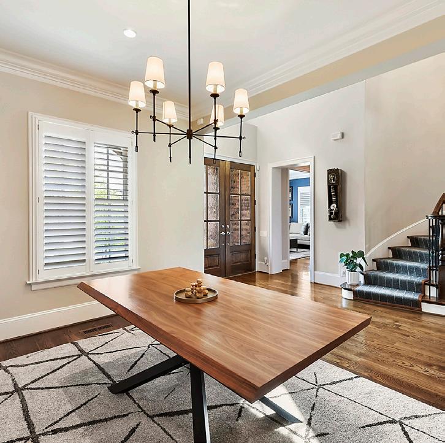

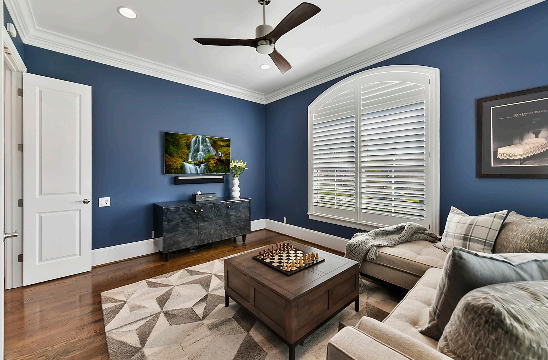
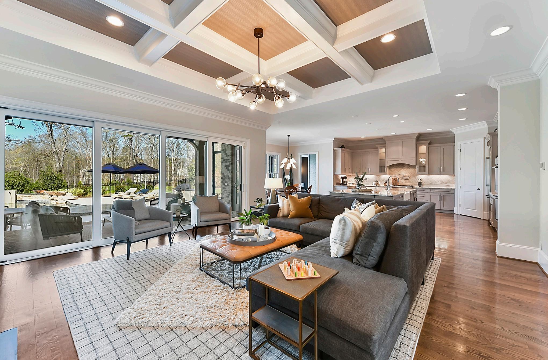
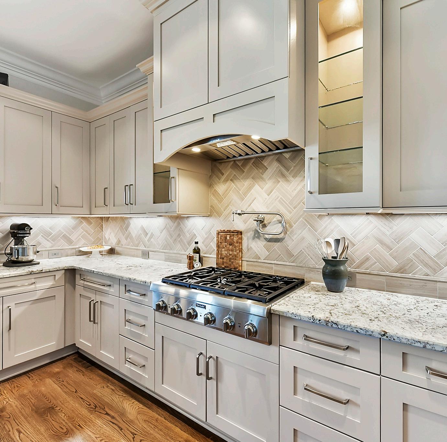
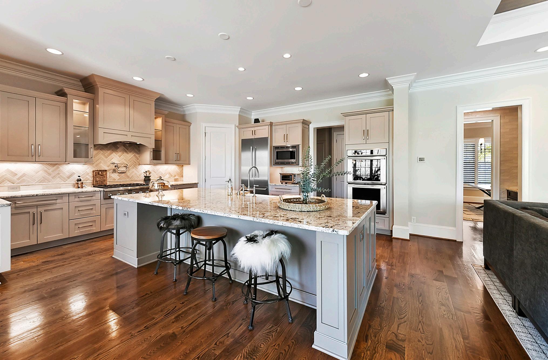
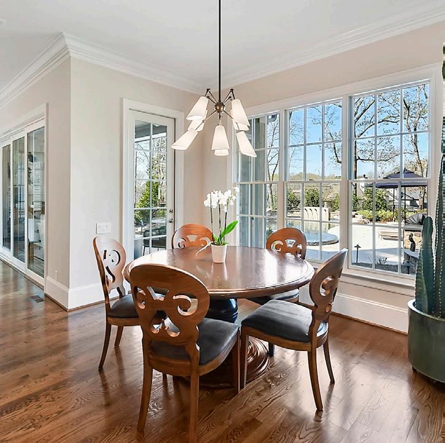
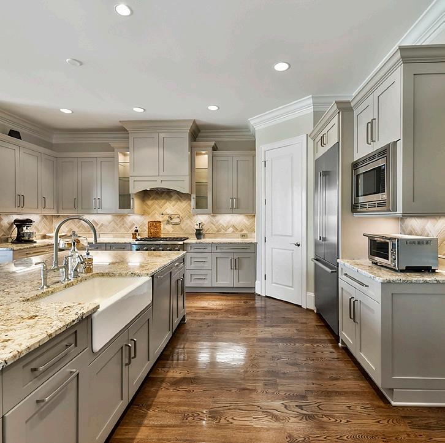

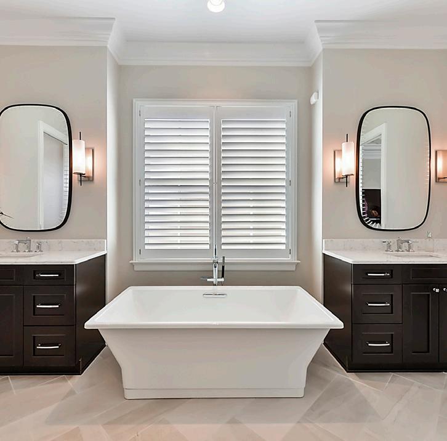

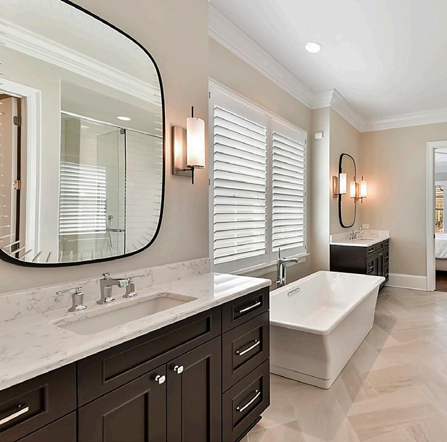
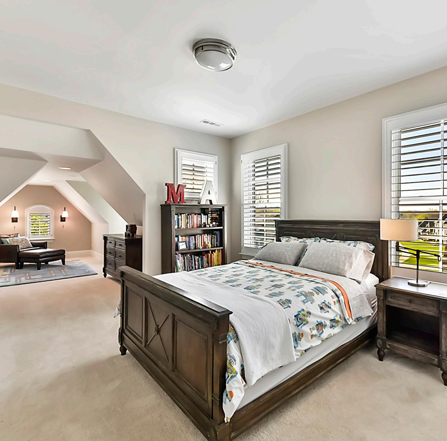
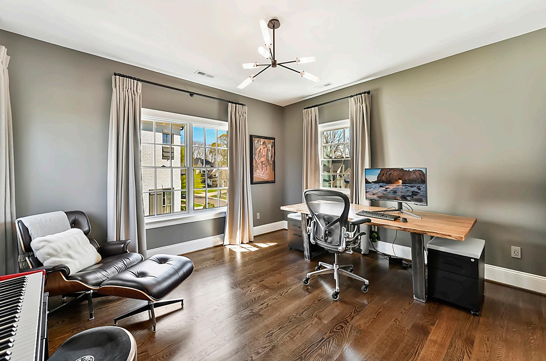
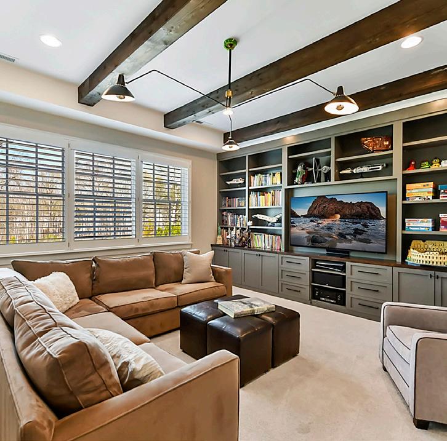
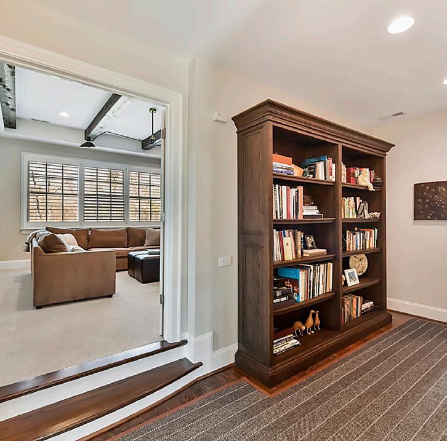
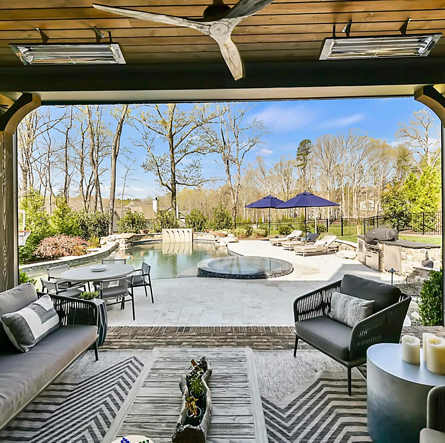

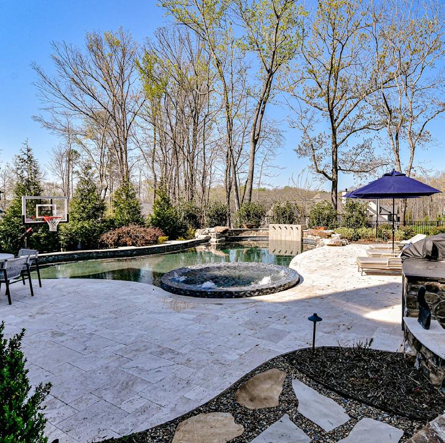
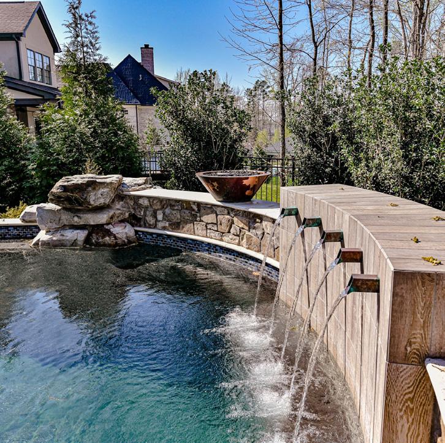

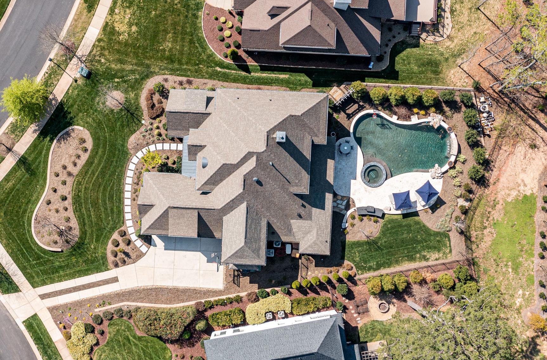


Main Lvl Garage: Yes Garage: Yes # Gar Sp: 3
Covered Sp: Open Prk Sp: No # Assg Sp: Parking Features: Driveway, Garage Attached Features
Lot Description: Level
View:
Doors: Screen Door(s), Sliding Doors
Windows: Laundry: Electric Dryer Hookup, Laundry Room, Main Level, Sink, Washer Hookup
Fixtures Except: No
Foundation: Crawl Space
Fencing: Back Yard
Basement Dtls: No
Fireplaces: Yes/Family Room
2nd Living Qtr:
Accessibility: Construct Type: Site Built
Exterior Cover: Brick Partial, Stone Road Frontage:

Road Surface: Paved
Roof: Architectural Shingle
Patio/Porch: Covered, Front Porch, Patio, Rear Porch, Screened
Other Structure:
Other Equipmnt:Generator Horse Amenities:
Security Feat: Security System Inclusions:
Utilities: Electricity Connected, Natural Gas
Appliances: Dishwasher, Disposal, Double Oven, Exhaust Hood, Filtration System, Freezer, Gas Cooktop, Microwave, Refrigerator
Interior Feat: Attic Finished, Attic Walk-in, Built-in Features, Drop Zone, Entrance Foyer, Garden Tub, Kitchen Island, Open Floorplan, Pantry, Storage, Walk-In Closet(s), Walk-In Pantry, Wet Bar
Floors: Carpet, Tile, Wood
Exterior Feat: Hot Tub, In-Ground Gas Grill, In-Ground Irrigation, Pool-In-Ground
Utilities
Sewer: City Sewer Water: City Water
Heat: Electric, Heat Pump, Natural Gas Cool: Central Air
Restrictions: Architectural Review, Deed, Subdivision
Subject to HOA: Required
HOA Mangemnt: Hawthorne Management
Association Information
Subj to CCRs: Yes
HOA Phone: 7043770114
HOA Email: kbbeaudoin@hawthornemgmt.co
HOA 2 Email:
Remarks Information
HOA Subj Dues: Mandatory
Assoc Fee: $850/Annually
Public Rmrks: Incredible five bedroom home in Stevens Grove. High cielings, tons of natural light, neutral finishes & custom details throughout. Immaculate condition. Gourmet kitchen with a huge island & a breakfast rm open to a family rm. Thermador gas cooktop, double ovens, La Marzocco Espresso Machine. Family rm has a fireplace & 12ft collapsing door that opens to covered porch. Laundry rm with storage & home management
center. Drop zone with custom lockers. Extra den or office depending on your needs. Primary suite on main level with a spa bathrm & large closet. Second level includes 4 secondary bedrooms, 3 full baths, a rec rm with built-ins & a bonus rm. All bedrm closets have Closet By Design closet systems. Great walk in attic storage. Outdoor living areas include a covered porch with cieling heaters & a retractable screen overlooking pool with travertine decking. Heated, salt water pool & hot tub (2021). Outside kitchen/grilling area. Generac generator. 3 car garage / electric charger.
Directions: From Highway 51, turn onto to Reverdy Ln. Right onto Elmsford Ln. Left on Arborfield Dr. Listing Information
DOM: CDOM: Slr Contr:
UC Dt: DDP-End Dt: LTC:
©2023 Canopy MLS. All rights reserved. Information herein deemed reliable but not guaranteed. Generated on 03/28/2023 8:41:43 AM The listing broker’s offer of compensation is made only to participants of the MLS where the listing is filed.
SteelTapeMeasuring
ROOF
936ARBORFIELD 285sqft
KITCHEN 18'-4"x18'-10"
HEATEDLIVINGSPACE
2ndFLOOR-2457
TOTALHEATED-5219
garage-766unheated
LIVINGROOM 15'-0"x12'-0" DININGROOM 11'-0"x14'-8" FOYER BEDROOM#4 12'-6"x14'-8" BEDROOM#3 11'-0"x13'-10"
