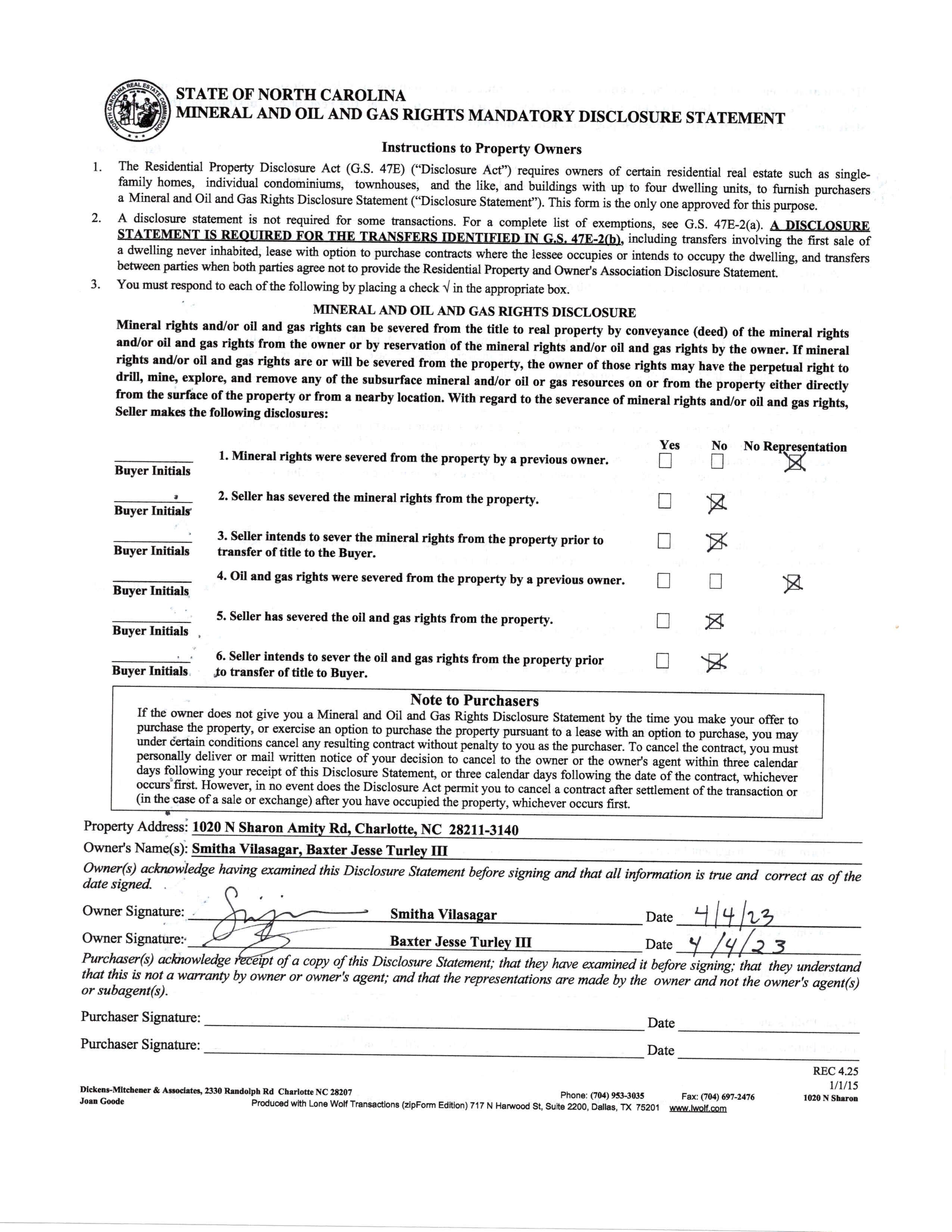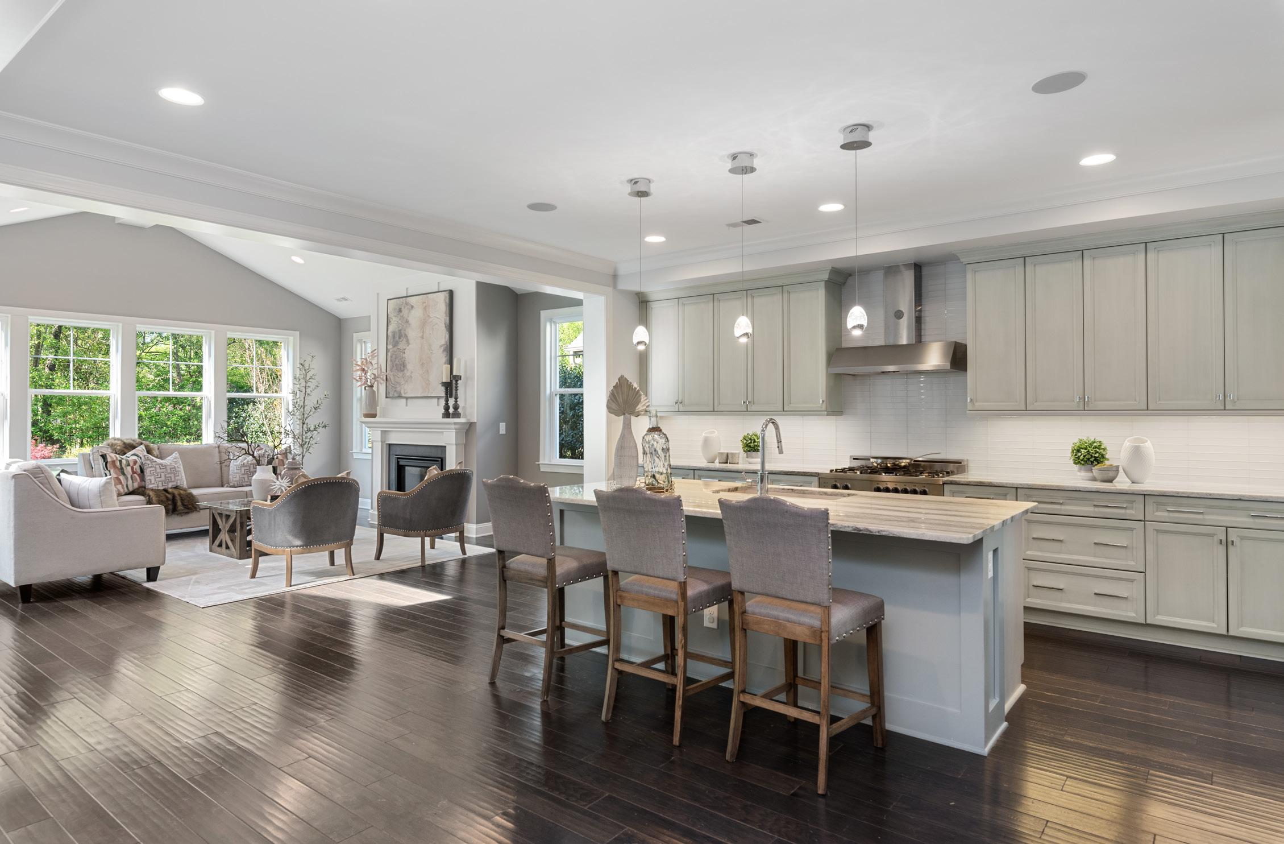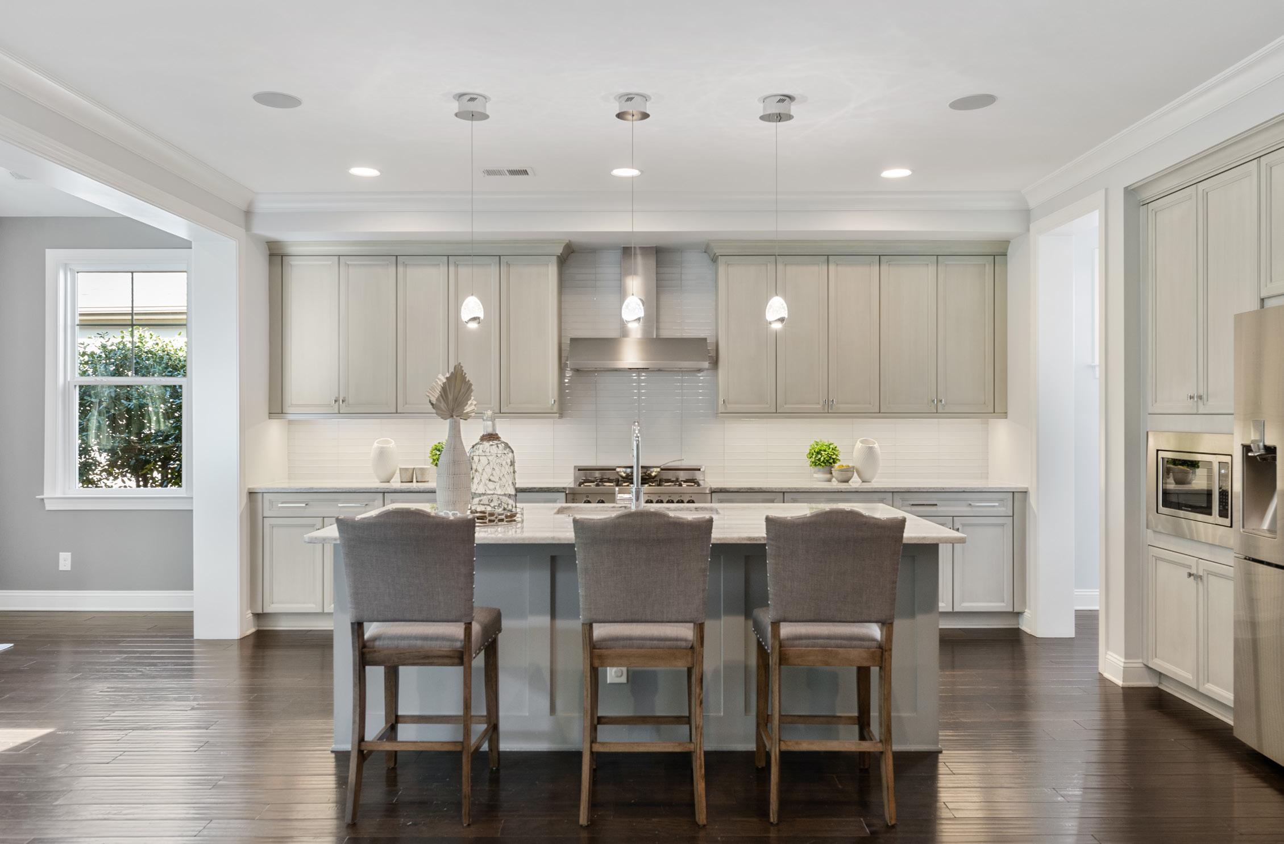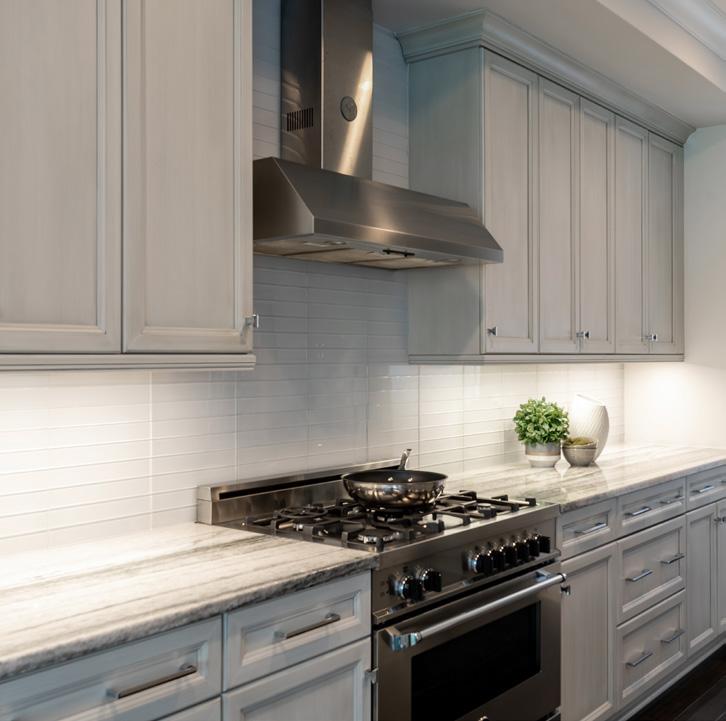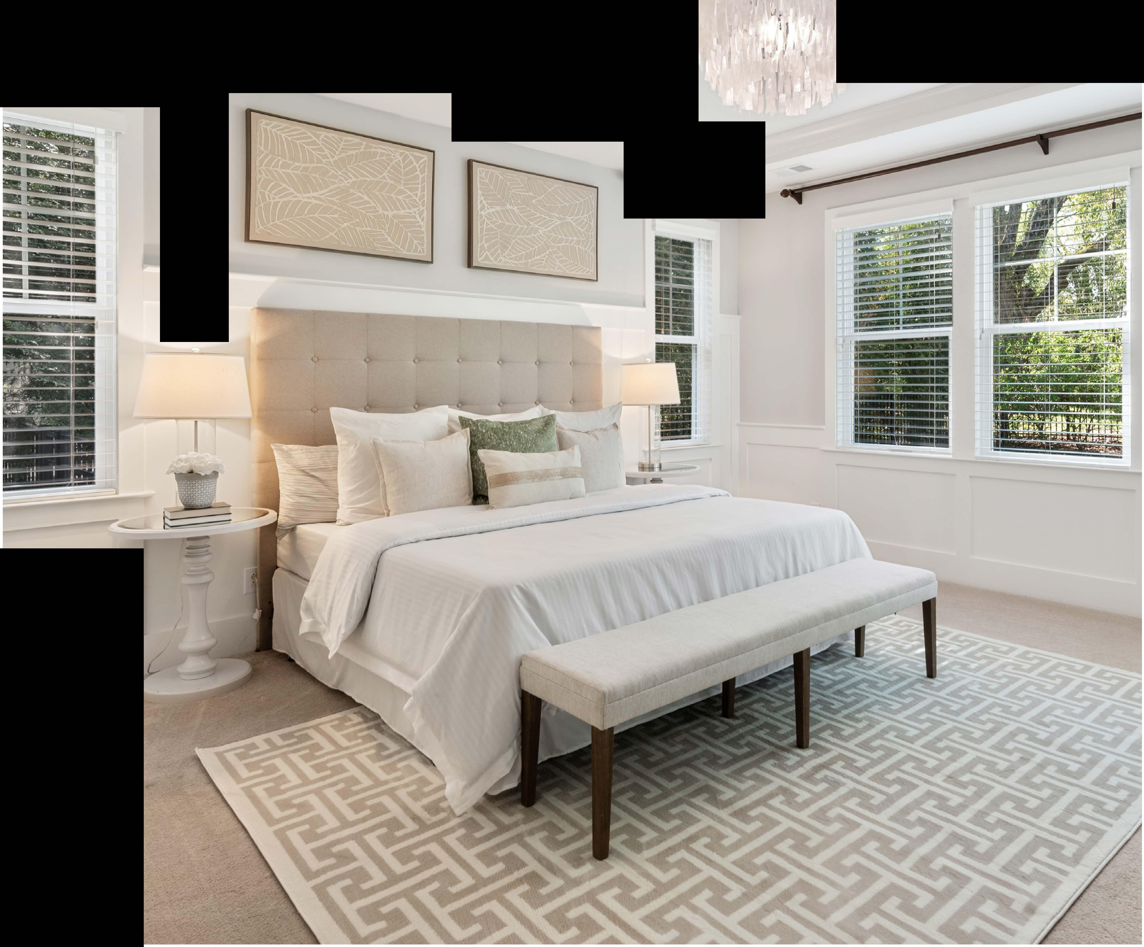1020NSharonAmityRoad,Charlotte,NorthCarolina28211
1020 N Sharon Amity Road, Charlotte, NC 28211
MLS#: 4017670 Category: Residential County: Mecklenburg
Status: ACT City Tax Pd To: Charlotte Tax Val: $761,500
Subdivision: Cotswold Retreat Complex:

Zoning Spec: R100
Zoning: R100
Parcel ID: 163-091-67 Deed Ref: 30907-93
Legal Desc: L5 M58-498/499
Apprx Acres: 0.23 Apx Lot Dim:
List Price: $1,200,000
General Information School Information
Type: Single Family Elem: Billingsville / Cotswold Style: Middle: Alexander Graham
Levels Abv Grd: 2 Story High: Myers Park Const Type: Site Built SubType:
Building Information
Level# BedsFB/HBHLANon-HLABeds:
Additional Information
Assumable: No
Ownership: Seller owned for at least one year
Spcl Cond: None Rd Respons: Privately Maintained Road Room Information
Main Prim BR Kitchen Upper Loft
Parking Information
Main Lvl Garage: Yes Garage: Yes # Gar Sp: 2 Carport: No # Carport Spc: Covered Sp: Open Prk Sp: No # Assg Sp: Parking Features: Driveway Features
View: Doors: French Doors, Sliding Doors
Windows: Laundry: Laundry Room, Main Level, Multiple Locations, Upper Level
Fixtures Except: Yes/Two Fig Trees: When facing the back of the house, there are two fig trees (5ft tall and 2ft tall) located just inside the right perimeter of the fence adjacent to the dynamite crape myrtle tree located at the right rear corner of the house.
Foundation: Slab
Fencing: Back Yard
Accessibility:
Basement Dtls: No
Fireplaces: Yes/Living Room
2nd Living Qtr:
Construct Type: Site Built
Exterior Cover: Fiber Cement, Stone Road Frontage:
Road Surface: Other Patio/Porch: Front Porch, Rear Porch, Screened
Roof: Architectural Shingle Other Structure:
Appliances: Dishwasher, Disposal, Exhaust Hood, Gas Range, Microwave
Interior Feat: Attic Walk-in, Built-in Features, Kitchen Island, Open Floorplan, Tray Ceiling(s), Walk-In Closet(s), Walk-In Pantry
Floors: Carpet, Tile, Wood Utilities
Sewer: City Sewer Water: City Water
Heat: Electric, Forced Air, Natural Gas Cool: Ceiling Fan(s), Central Air Association Information
Subject to HOA: Required
HOA Mangemnt: Cotswold Retreat Homeowner's Association, Inc
Subj to CCRs: Yes
HOA Subj Dues: Mandatory
HOA Phone: 551-655-5949 Assoc Fee: $2200/Annually
Remarks Information
Public Rmrks: Experience open floor plan living with exquisite interior design, nestled in the private Cotswold Retreat community. The gourmet kitchen is simply pristine and flows seamlessly to formal living and dining rooms overlooking rear greenery. Primary suite on main with spa-like bathroom and an editorial-worthy walk-in closet complete with adjustable custom lighting. Upper level includes secondary bedrooms and bathrooms, flexible loft area perfect for today's modern buyer, a second laundry room, and walk-out attic offering ample storage. Garage boasts electric car charging station for Tesla and epoxy floor. Notable exterior features include a motorized screen off of the back porch, plush landscaping and fenced yard. This immaculately maintained home is truly turnkey and ready to be enjoyed for years to come.
Directions: From Randolph Road, head north east on Sharon amity for 1 mile, take a right on Lyttleton Drive, take your first left into Cotswold retreat, the house will be the fifth house on the right.
Listing Information
DOM: CDOM: Slr Contr:
Third: 00
Lower: 00 Prop
Bsmt: 00 Cons Status: 2LQt: Builder: Model: Above Grade HLA: 3,804 Additional SqFt: Tot Primary HLA: 3,804 Garage SF: 566
4 Main: 11/12,4220 Baths: 3/1 Upper: 32/01,3820 Yr Built: 2016
New Const: No
Compl:
©2023 Canopy MLS. All rights reserved. Information herein deemed reliable but not guaranteed. Generated on 04/10/2023 10:26:54 AM The listing broker’s offer of compensation is made only to participants of the MLS where the listing is filed.
DININGROOM 14'-6"x18'-2" FOYER
KITCHEN 17'-6"x18'-2"
LIVINGROOM 12'-2"x13'-10"
BEDROOM#4 12'-8"x13'-0"
14'-6"x22'-8"
SteelTapeMeasuring
BEDROOM#3 10'-8"x12'-10"
TWOCARGARAGE OPEN TOBELOW
BEDROOM#2 14'-8"x13'-0" 23'-10"x21'-8"
LOFT
SCREENPORCH ATTIC CLOSET 1STFLOOR 2NDFLOOR UP DN
CLOSET WD 1stFLOOR-2422 HEATEDLIVINGSPACE 2ndFLOOR-1382 TOTALHEATED-3804 garage-566unheated Allmeaurementsareroundedtonearestinch.Thisfloorplanis intendedformarketingbrochuressowindow/doorplacements, androomdimensionsareforrepresentationonly. 1020NSHARONAMITY
GREATROOM 17'-6"x18'-0"
PRIMARYSUITE 15'-6"x16'-2"




