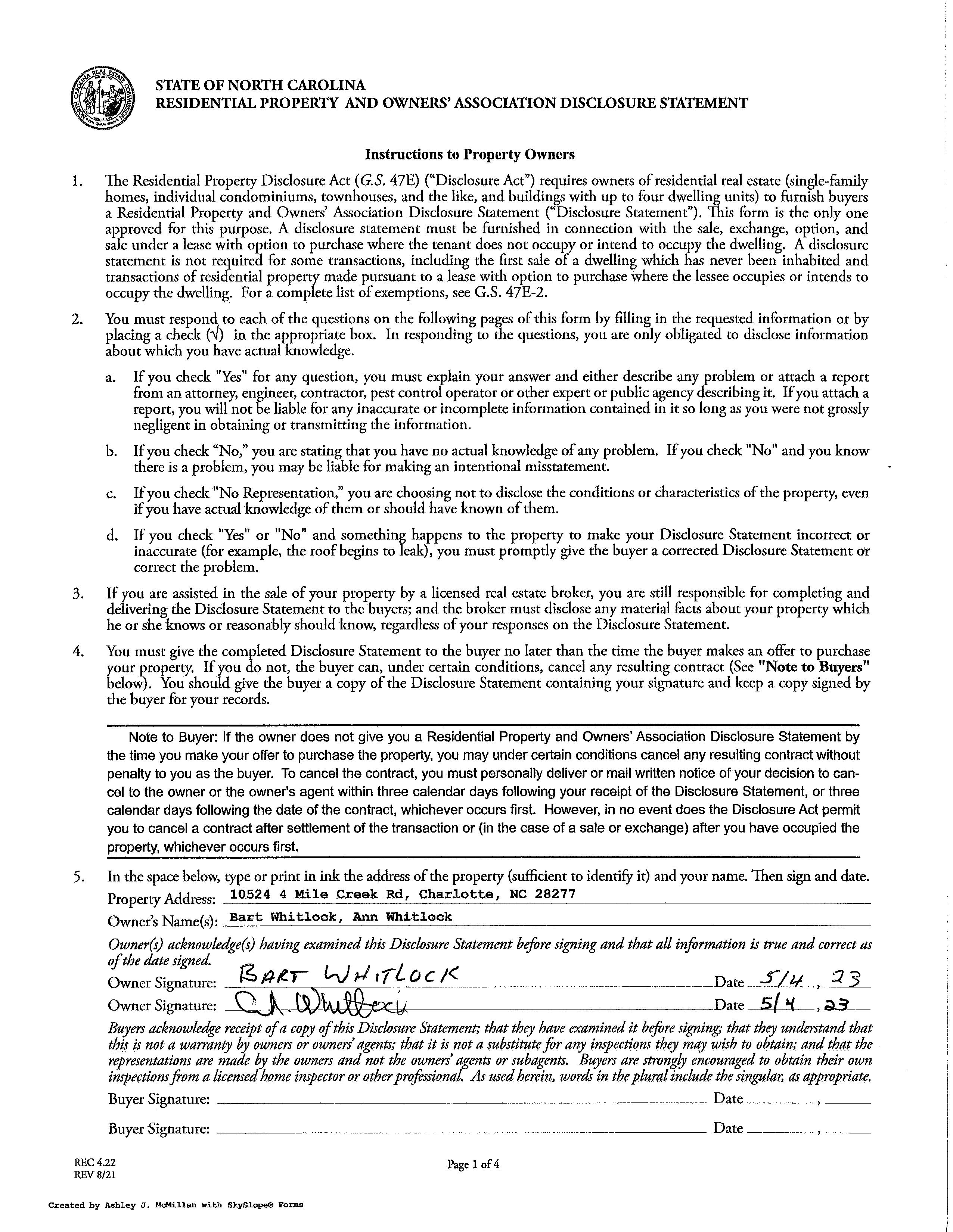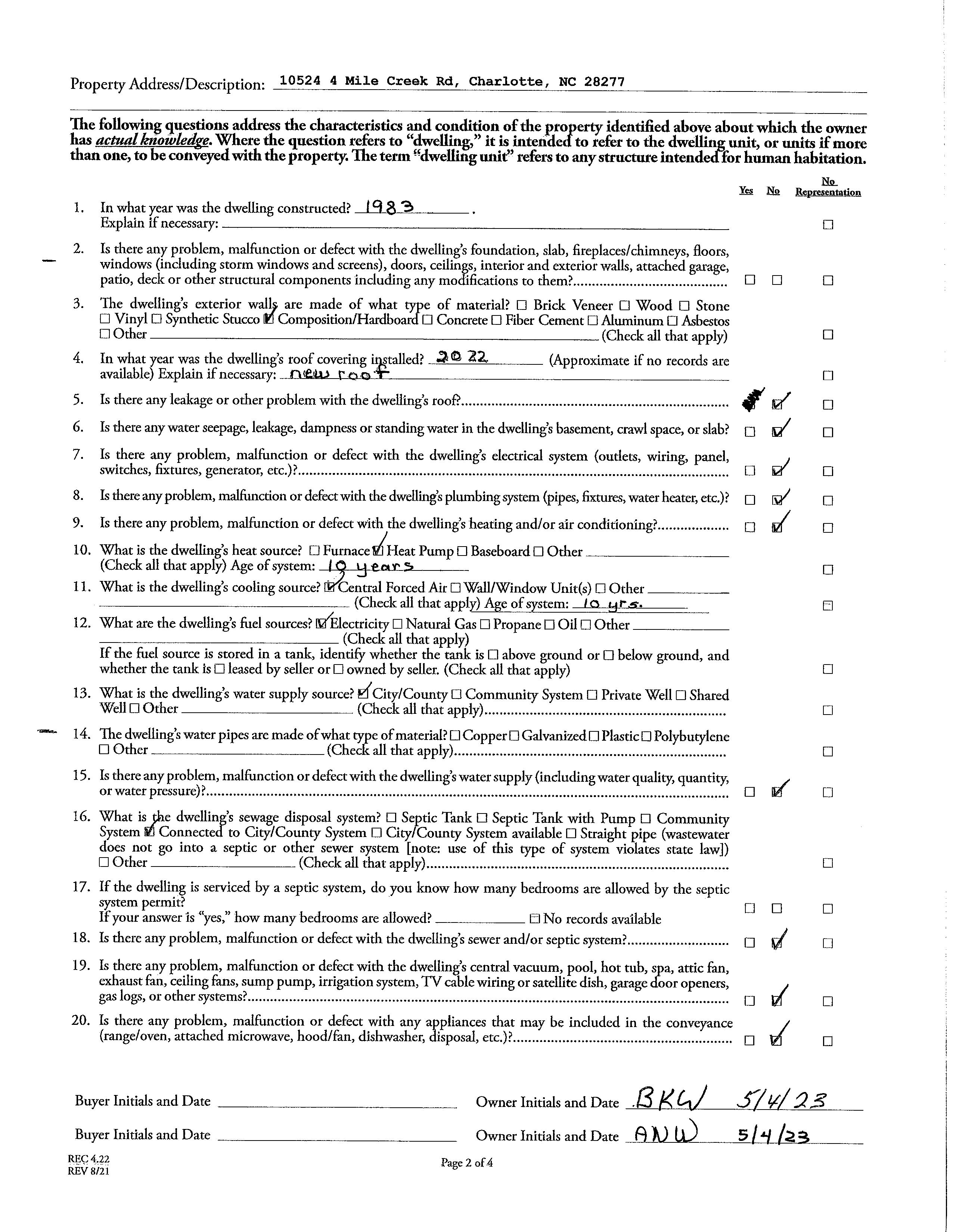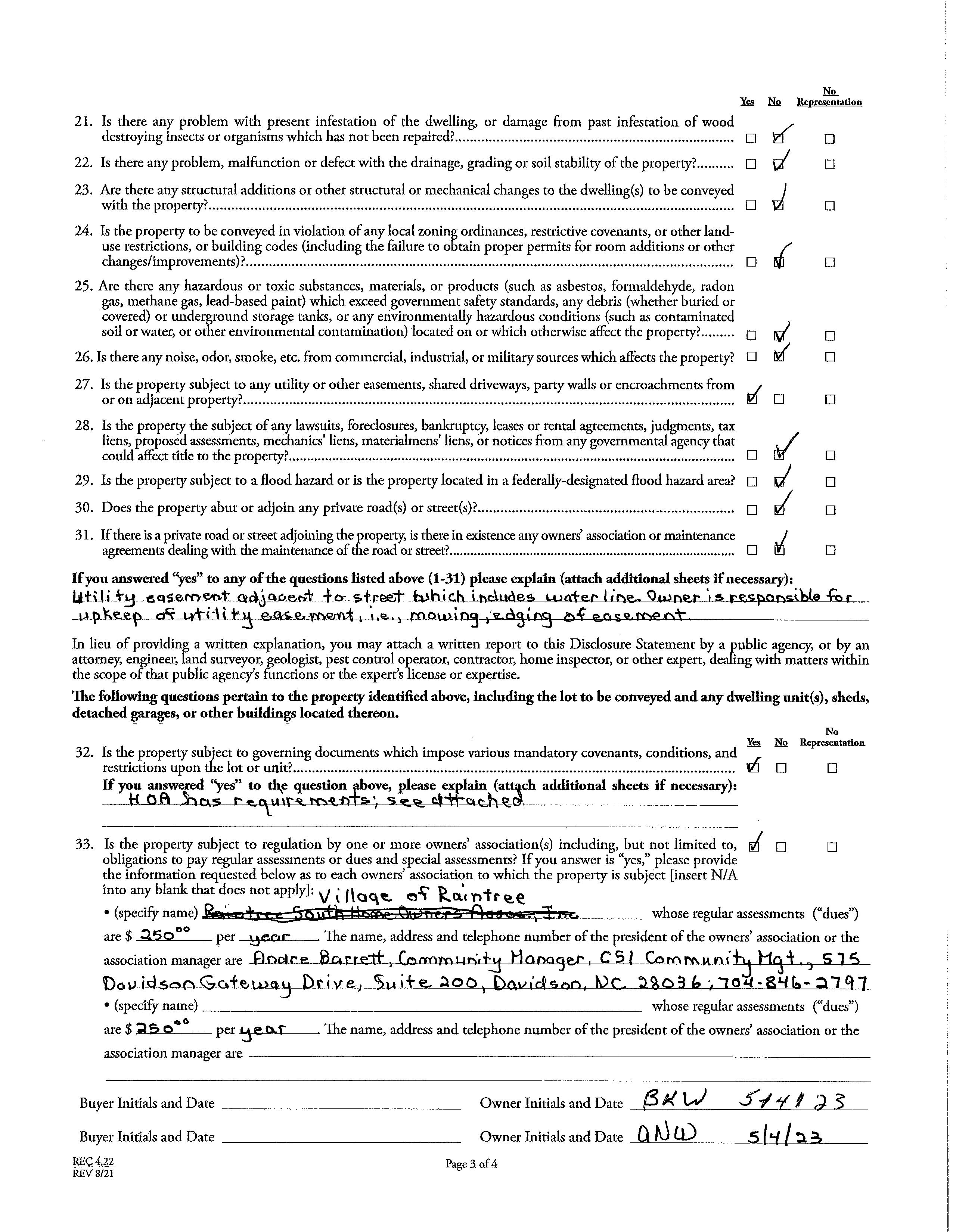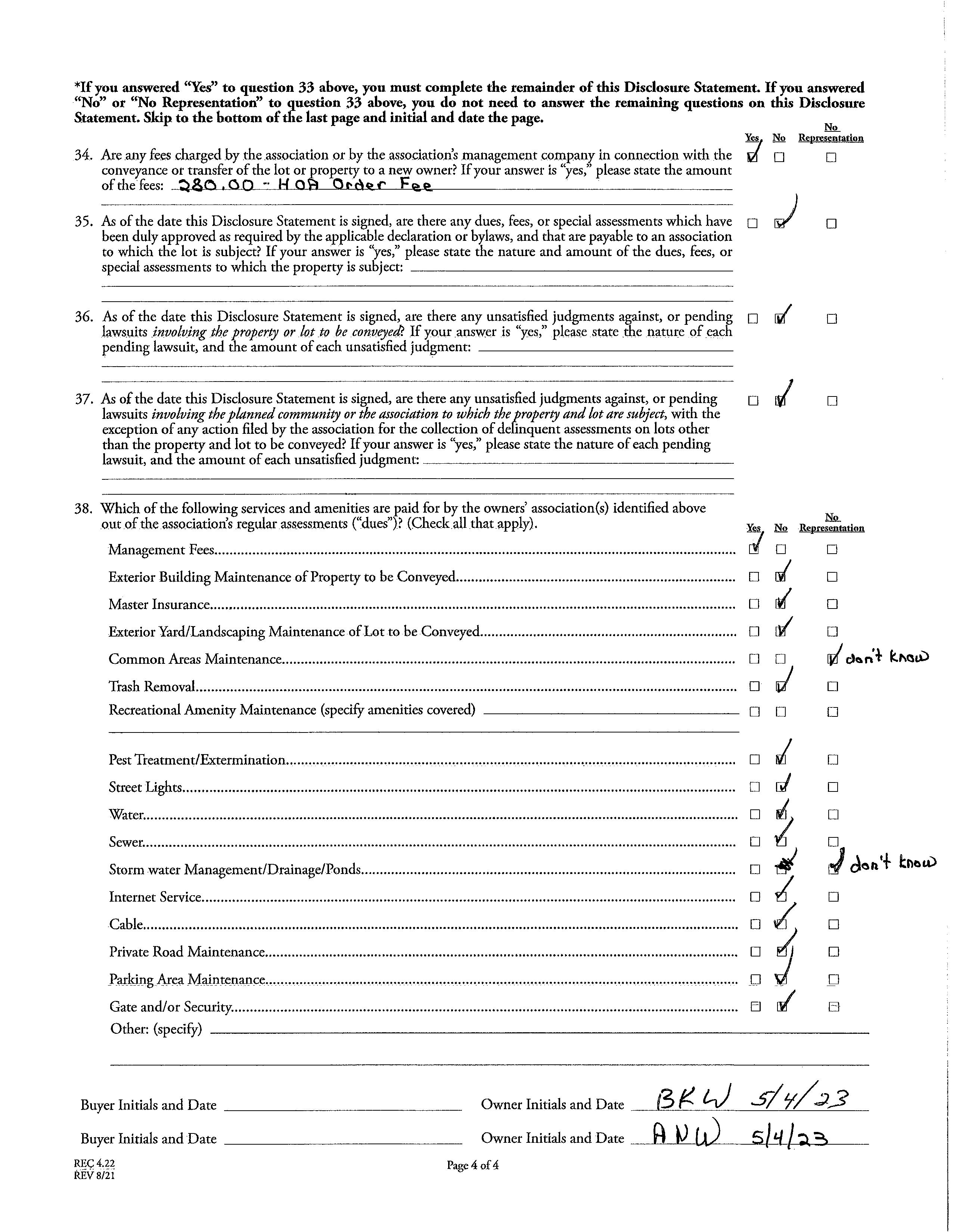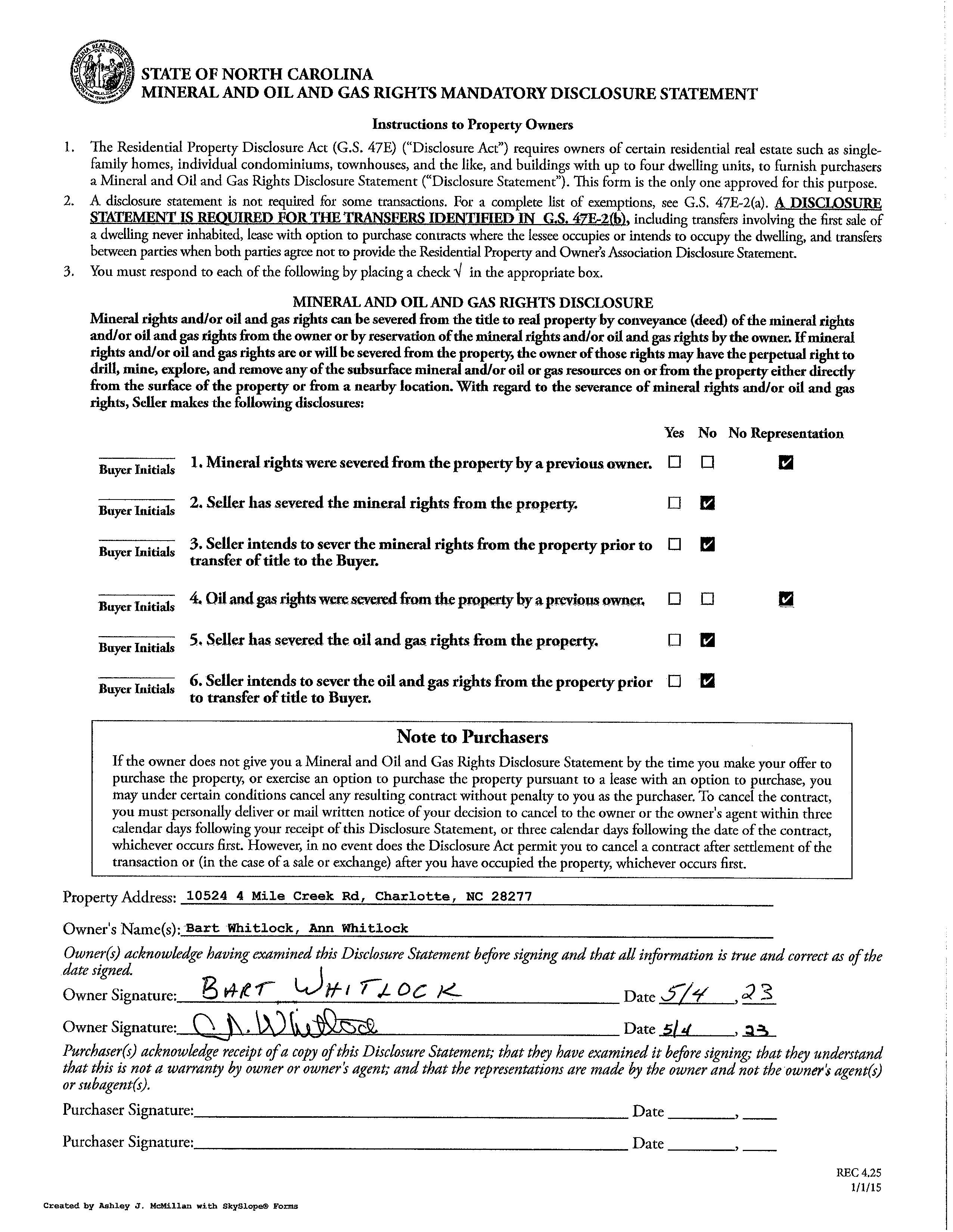10524 Four Mile Creek Road
CHARLOTTE, NC 28277

Thoughtfully
3BR/2Bath home in Raintree is a must see!


10524 Four Mile Creek Road
CHARLOTTE, NC 28277

Thoughtfully
3BR/2Bath home in Raintree is a must see!


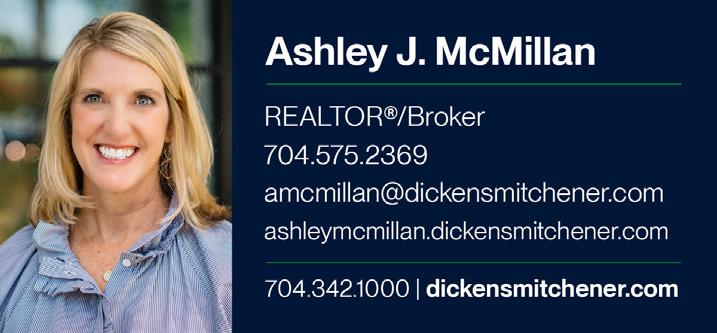
FEATURES
Raintree
$375,000
3 Bedrooms
2 Bathrooms
1,448 Sq Ft
MLS# 4030509
The 315 square foot screened porch overlooking a flat back yard is perfect for playing, entertaining or just relaxing and listening to the birds. Gracious primary bedroom, open floor plan and large great room with wood burning fireplace, this home has been lovingly cared for by it’s original owners. Recent improvements: New roof, driveway, painted exterior, primary bath, re-screened porch, hot water circulation pump. Located in The Village of Raintree, (www.villageofraintree. com) this property qualifies for waived Membership initiation fee for Raintree Country Club ($30,000 value). Also the Fitness Park is located across the street from this home.
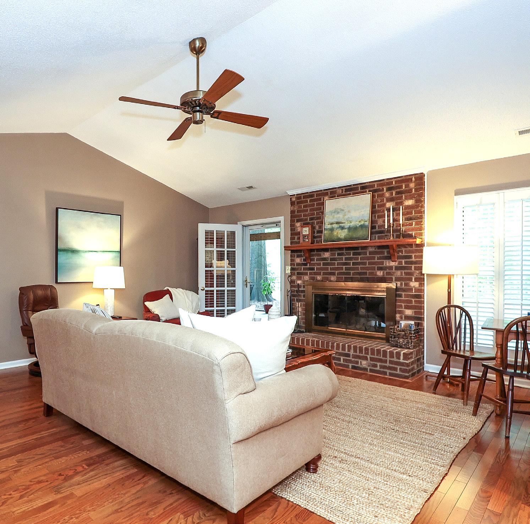
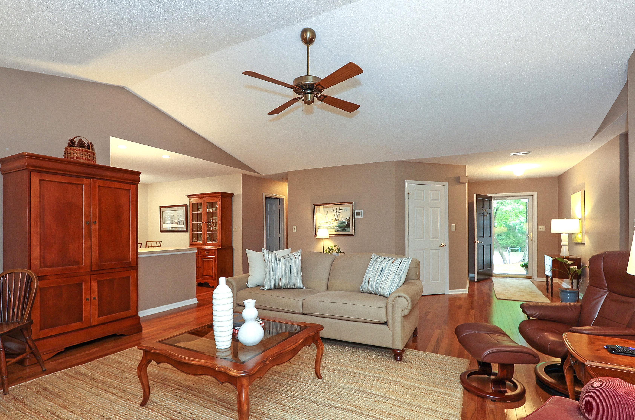
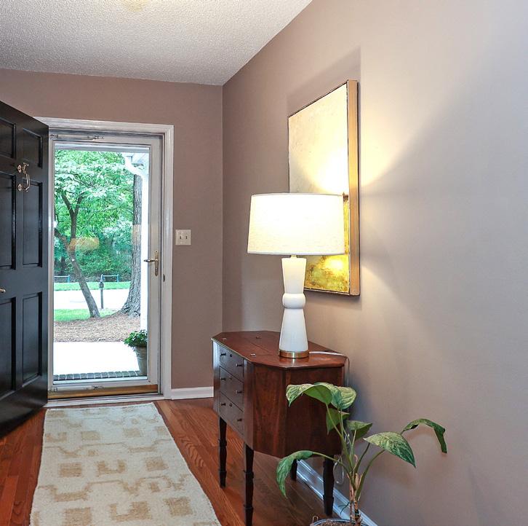


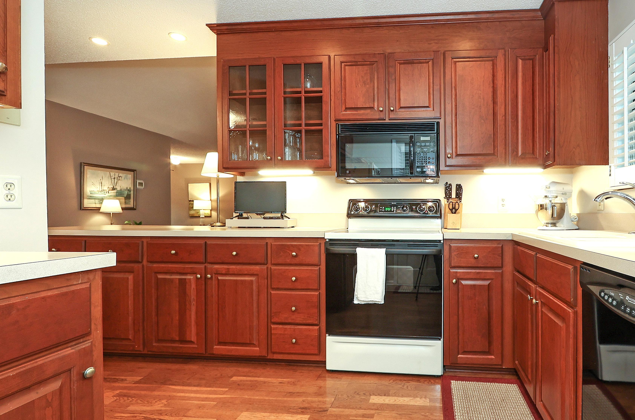
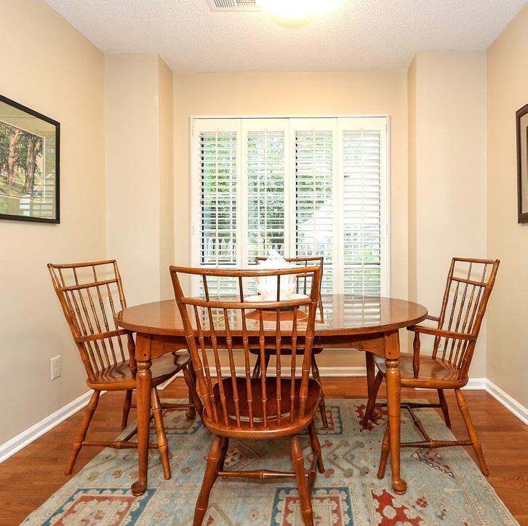
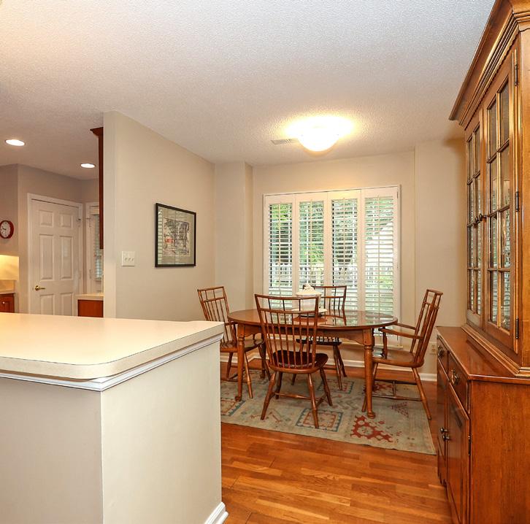
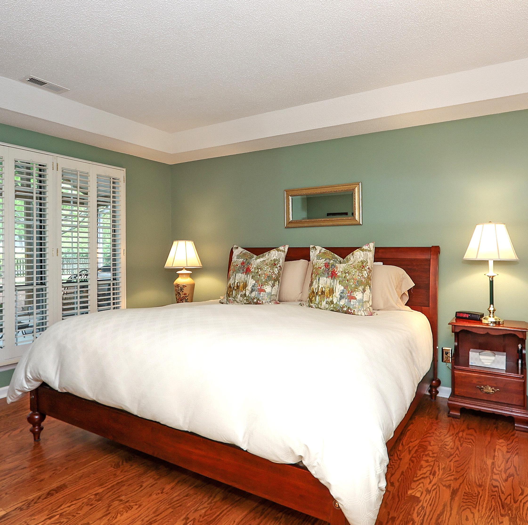



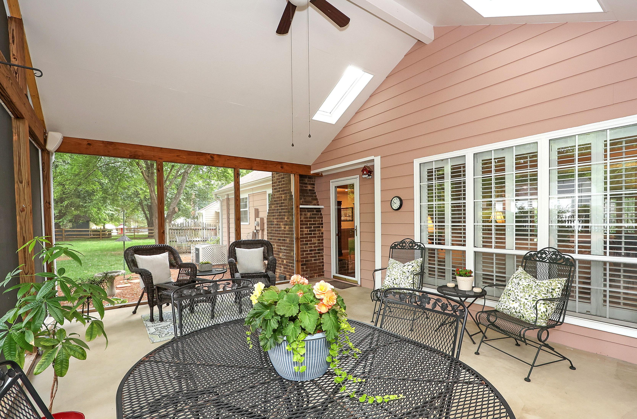
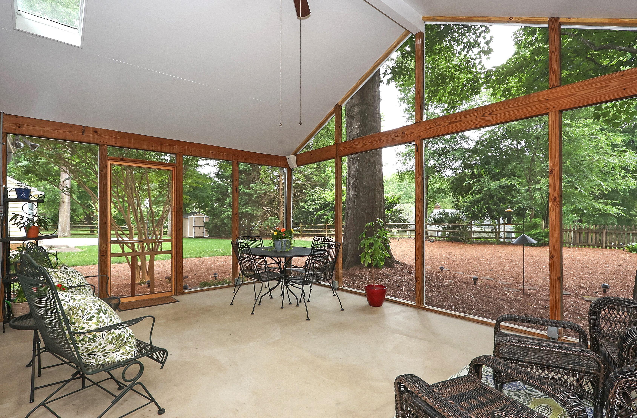
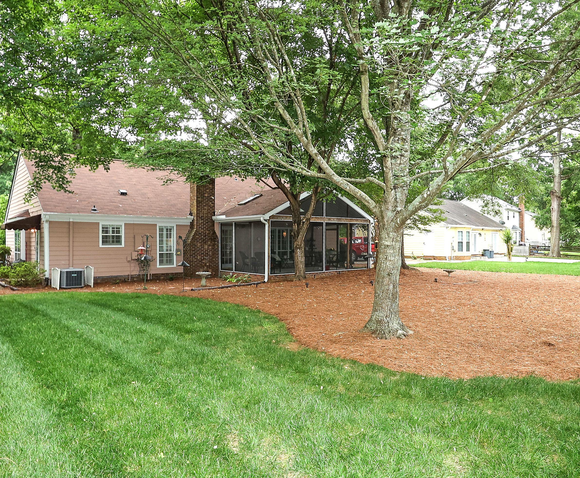
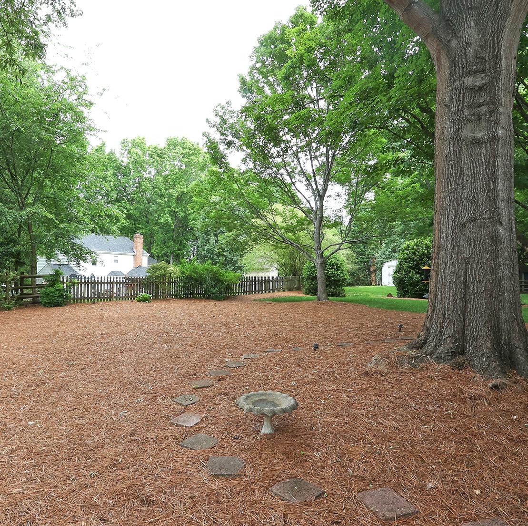
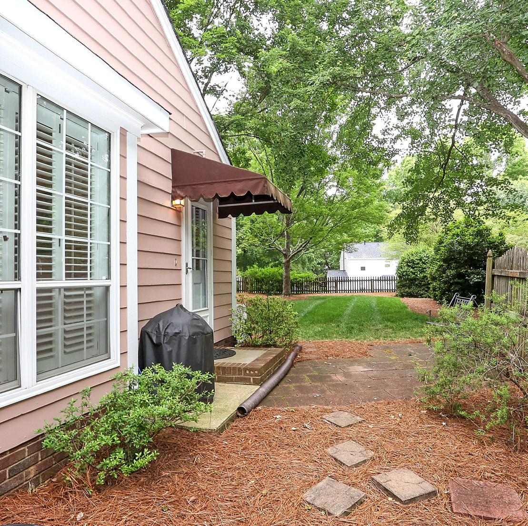
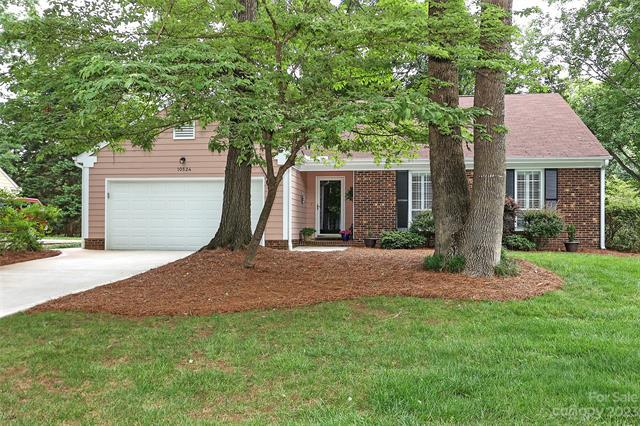
Fixtures Except: No
Foundation: Slab
Basement Dtls: No
Main Level
Fireplaces: Yes/Family Room, Wood Burning
Accessibility: Construct Type: Site Built
Exterior Cover: Brick Partial, Hardboard Siding Road Frontage:
Road Surface: Paved Patio/Porch:
Roof: Composition Shingle Other Structure:
Security Feat: Carbon Monoxide Detector(s), Smoke Detector Inclusions:
Utilities: Cable Available, Electricity Connected, Phone Connected
Appliances: Dishwasher, Disposal, Dryer, Electric Range, Electric Water Heater, Microwave, Plumbed For Ice Maker, Refrigerator, Washer, Washer/Dryer Included
Interior Feat: Attic Stairs Pulldown, Entrance Foyer, Open Floorplan, Pantry, Vaulted Ceiling(s), Walk-In Closet(s)
Floors: Linoleum, Tile, Wood
Exterior Feat: In-Ground Irrigation
Utilities
Sewer: City Sewer Water: City Water
Heat: Heat Pump Cool: Central Air
Subject to HOA: Required
Association Information
Subj to CCRs: Yes
HOA Subj Dues: Mandatory
HOA Mangemnt: Village of Raintree HOA Phone: 704-846-2797 Assoc Fee: $250/Annually
Prop Spc Assess: No
Spc Assess Cnfrm: No
Remarks Information
Public Rmrks: Thoughtfully maintained, this adorable 3BR/2Bath home in Raintree is a must see! The 315 square foot screened porch overlooking a flat back yard is perfect for playing, entertaining or just relaxing and listening to the birds. Gracious primary bedroom, open floor plan and large great room with wood burning fireplace, this home has been lovingly cared for by it's original owners. Recent improvements: New roof, driveway, painted exterior, primary bath, re-screened porch, hot water circulation pump. Located in The Village of Raintree, (www.villageofraintree.com) this property qualifies for waived Membership initiation fee for Raintree Country Club ($30,000 value). Also the Fitness Park is located across the street from this home. Showings begin Friday, May 19th at 8am. Open house Saturday 12:00-2:00pm.
Directions: Raintree Lane to Four Mile Creek Road. Pass the lake, home is on the right about 1/2 mile from intersection. Listing Information
