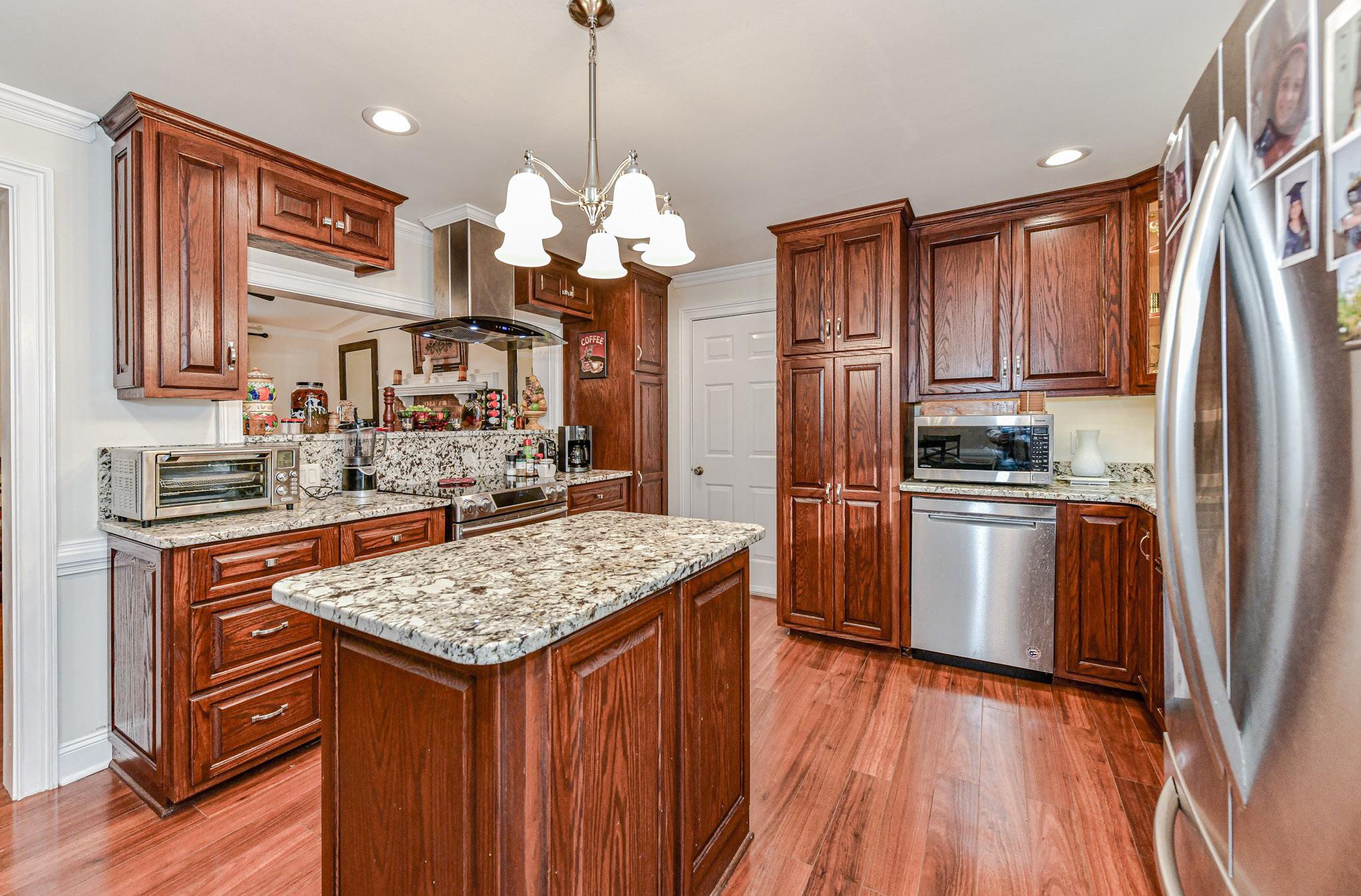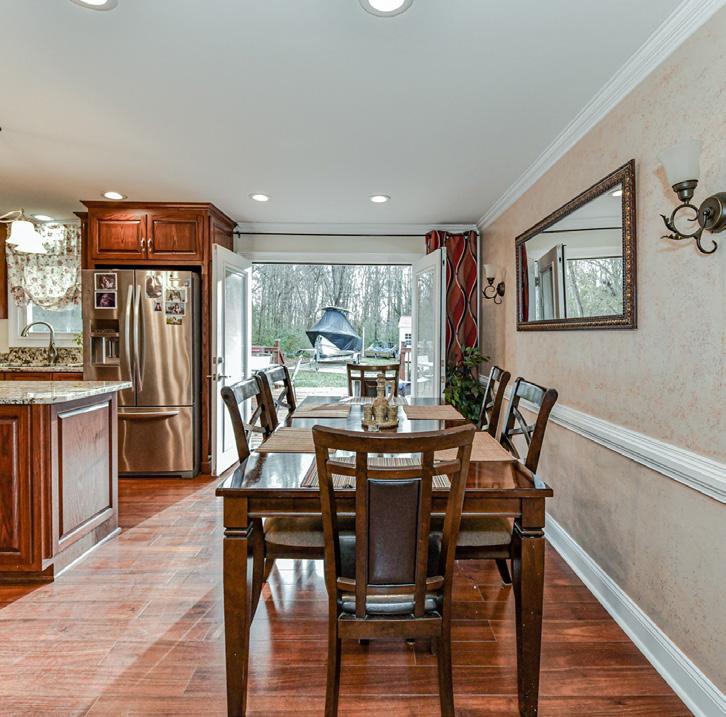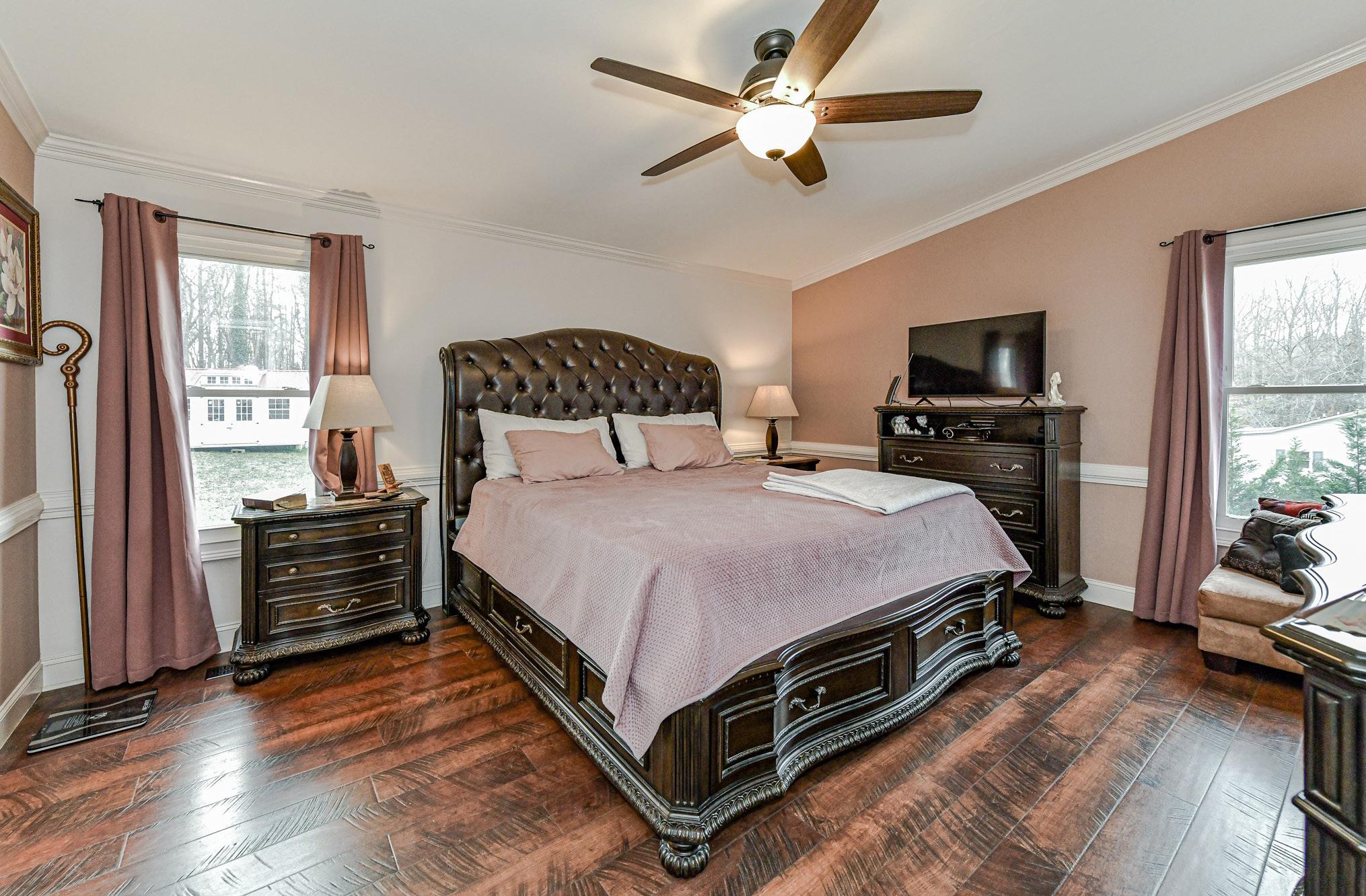
113 Griffin Street STANLEY, NC 28164
maintained country retreat with easy access to all the amenities you want! Gorgeous updates completed on this forever home. From the rocking chair front porch to the 20x20 ft new entertaining deck, every inch of this ranch has been lovingly upgraded. See Notable Features and Upgrades Lists. Quiet, friendly neighborhood just 20 minutes from Uptown. Best of both worlds: rural feel AND SO close to amenities. 9 minutes to major shopping and restaurants, 8 minutes to public boat launch on Mountain Island Lake. Bring your boat and RV! Incredible wide, flat lot with so much room and mature trees for added privacy (1 acre cleared, 0.23 acres wooded). New shed/workshop wired for electricity. No HOA!




FEATURES $425,000 3 Bedrooms 2 Bathrooms 1,298 Sq Ft MLS# 3932445
Visit dickensmitchener.com for more information 2330 Randolph Road |
28207 | 704.342.1000 just listedImpeccably maintained country retreat in Stanley!
Impeccably
Charlotte, NC














Cross Property Client Full
113 Griffin Street, Stanley, NC 28164-9633
MLS#: 3932445
Category: Single Family Parcel ID: 172823
Status: Active City Taxes Paid To: Stanley County: Gaston Subdivision: Castanea Acres Tax Value: $178,070 Zoning: R1 Subdivision: Zoning Desc: Deed Ref: 4255-1606
Legal Desc: CASTANEA ACRES BLK B L 33 14 011 009 12 000 Lot/Unit #: Approx Acres: 1.23 Approx Lot Dim: 1.5 Lot Desc: Level, Trees Elevation:
List Price: $425,000 Closed Price:

General Information School Information Type: 1 Story Elem: Unspecified Style: Ranch Middle: Unspecified Construction Type: Site Built High: Unspecified
HLA Non-HLA Sqft Bldg Information Main: 1,298 Main: 0 Beds: 3 Upper: 0 Upper: 0 Baths: 2/0 Third: 0 Third: 0 Year Built: 1987 Lower: 0 Lower: 0 New Const: No Bsmnt: 0 Bsmt: 0 Prop Compl Date: Above Grade: 1,298 Construct Status: Total Primary HLA: 1,298 Total: 0 Builder: Additional Sqft: Garage Sqft: 562 Additional Information Prop Fin: Cash, Conventional, FHA, USDA, VA Assumable: No Ownership: Seller owned for at least one year Special Conditions: None Road Responsibility: Other - See Media/Remarks Recent: Next OH:
Room Information
Room Level Beds Baths Room Type Main 3 2/0 Bathroom(s), Bedroom(s), Dining Area, Kitchen, Living Room Features
Parking: Garage - 2 Car Main Level Garage: Yes Other Parking: Long, paved driveway can accommodate many cars in addition to the 2 car garage. Plenty of additional room for boat, RV, trucks, etc.
Driveway: Asphalt Doors/Windows: Storm Door(s) Laundry: Main, Closet Fixtures Exceptions: No Foundation: Crawl Space Fireplaces: Yes, Living Room, Woodstove
Floors: Laminate Wood Equip: Ceiling Fan(s), CO Detector, Cooktop Electric, Dishwasher, Dryer, Electric Oven, Exhaust Hood, Oven, Refrigerator, Washer
Interior Feat: Open Floorplan
Exterior Feat: Shed(s)
Exterior Covering: Vinyl Porch: Deck, Front Roof: Architectural Shingle Street: Paved Utilities
Sewer: Septic Installed Water: Well Installed HVAC: Central Air, Electric Hot Air, Heat Pump - Heat, Woodstove Wtr Htr: Electric Association Information
Subject To HOA: None Subj to CCRs: HOA Subj Dues: No Remarks
Public Remarks: Impeccably maintained country retreat with easy access to all the amenities you want! Gorgeous updates completed on this forever home. From the rocking chair front porch to the 20x20 ft new entertaining deck, every inch of this ranch has been lovingly upgraded. See Notable Features and Upgrades Lists. Quiet, friendly neighborhood just 20 minutes from Uptown. Best of both worlds: rural feel AND SO close to amenities. 9 minutes to major shopping and restaurants, 8 minutes to public boat launch on Mountain Island Lake. Bring your boat and RV! Incredible wide, flat lot with so much room and mature trees for added privacy (1 acre cleared, 0.23 acres wooded). New shed/workshop wired for electricity. No HOA!
Directions: NC 16 to Griffin.
DOM: UC Dt:
Listing Information
CDOM: Closed Dt: Slr Contr: DDP-End Date: Close Price: LTC:
01/10/2023 9:39:56 AM
©2023 Canopy MLS. All rights reserved. Information herein deemed reliable but not guaranteed. Generated on
Noteworthy Features
• 1.23 acres of level land in a friendly, quiet neighborhood
• 22’ long covered front porch perfect for your rocking chairs
• Thoughtfully designed custom kitchen with granite countertops & deep drawers
• Custom designed kitchen includes large pantry with pull-out drawers AND utility closet
• Functional kitchen island with granite countertop
• Modern stainless steel fan hood
• All updated stainless steel kitchen appliances
• Recessed lighting and ceiling fans throughout
• Wood burning stove/fireplace in living room
• Vaulted ceilings in both the living room and primary suite
• Oversized 2 car garage
• Additional storage and workshop room in garage
• Newer double door out to the deck for indoor-outdoor living
• Newer elevated shed pre-wired for electricity
• Amazing outdoor entertaining space with huge deck and fire pit/patio area
• All appliances convey including newer refrigerator, washer and dryer
• Less than 10 minutes to major shopping and restaurants
• 8 minutes to public boat launch
• 9 minutes to 485
• 20 minutes to Uptown
113 GRIFFIN STREET
Updates and Upgrades
• New 30-year architectural roof installed in 2015
• New gutters and downspouts around home installed 2015
• Complete custom kitchen remodel in 2016
• Huge 20x20 deck built in 2020
• Complete exterior vinyl siding in 2014
• Porch restyled with porcelain tile, vinyl handrails, and new columns 2014
• Leaf guards on front gutters
• Custom chair railing and crown molding throughout
• Fully remodeled primary ensuite with double sink vanity and seating area
• Primary suite with custom cabinetry and quartz countertops
• Oversized, heated jacuzzi tub
• Recessed floor to ceiling built-in cabinet
• Upgraded Pergo flooring with waterproof laminate in both bathrooms
• Recently painted throughout
• Hall bath with neutral shower tile
• Newer windows: double pane, easy clean
• 6 panel interior doors with upgraded casings
• New door hardware throughout the home
• Installed sediment filter on well
113 GRIFFIN STREET
STORAGE BUILDING 15'0"x11'0"
WOOD DECK 20'0"x20'0"
KITCHEN/ DINING 18'10"x13'0"
PRIMARY BDRM 16'0"x13'2"
2CAR GARAGE 19'6"x21'6"
LIVING ROOM 18'10"x13'6"
STORAGE 19'6"x5'0"
BDRM#2 12'8"x11'0" BDRM#3 9'10"x9'10"
COVEREDPORCH 22'0"x5'6"
W/D
SteelTapeMeasuring 113GRIFFINST HEATEDLIVINGSPACE TOTALHEATED-1298
562
GARAGEUNHEATED-






























