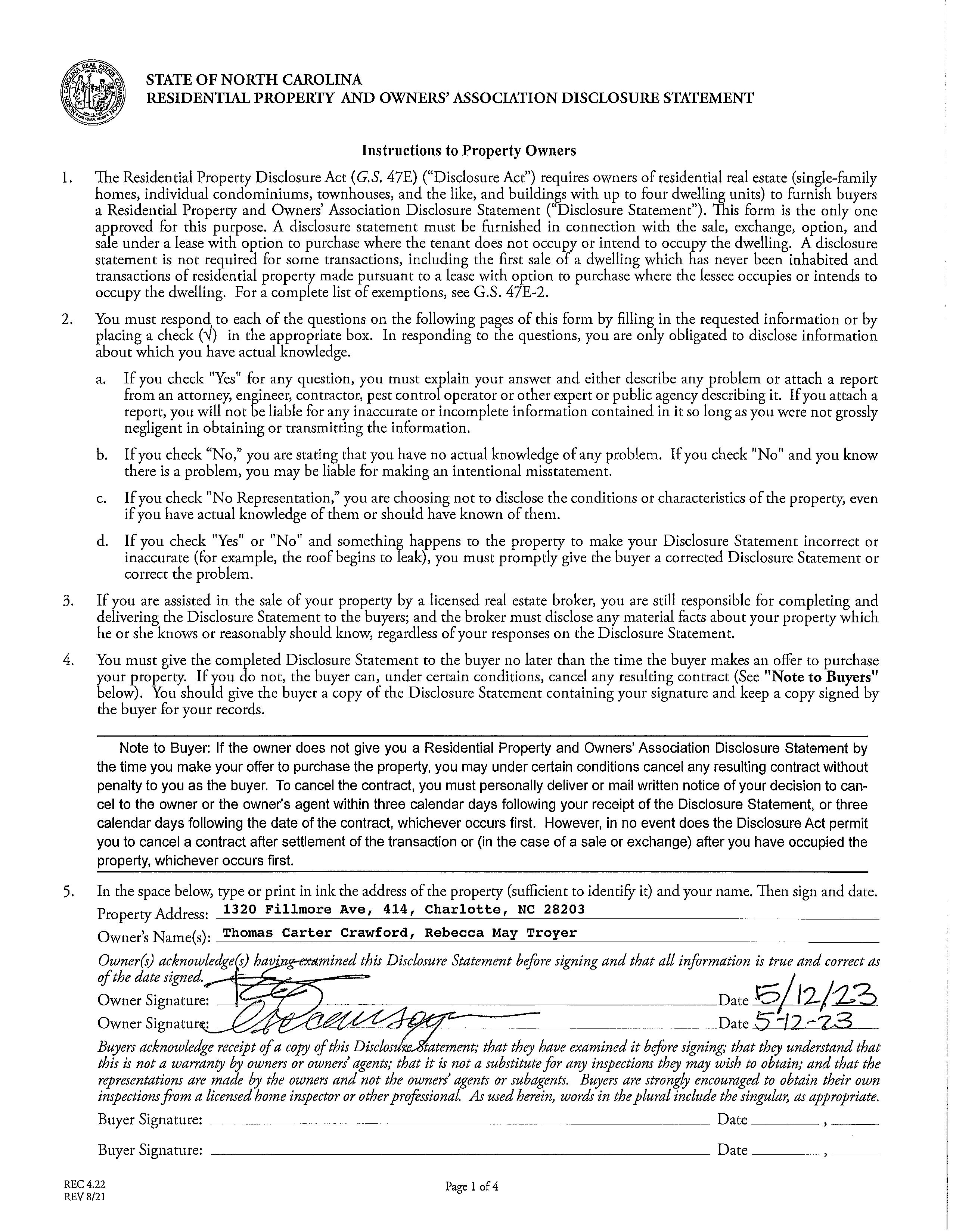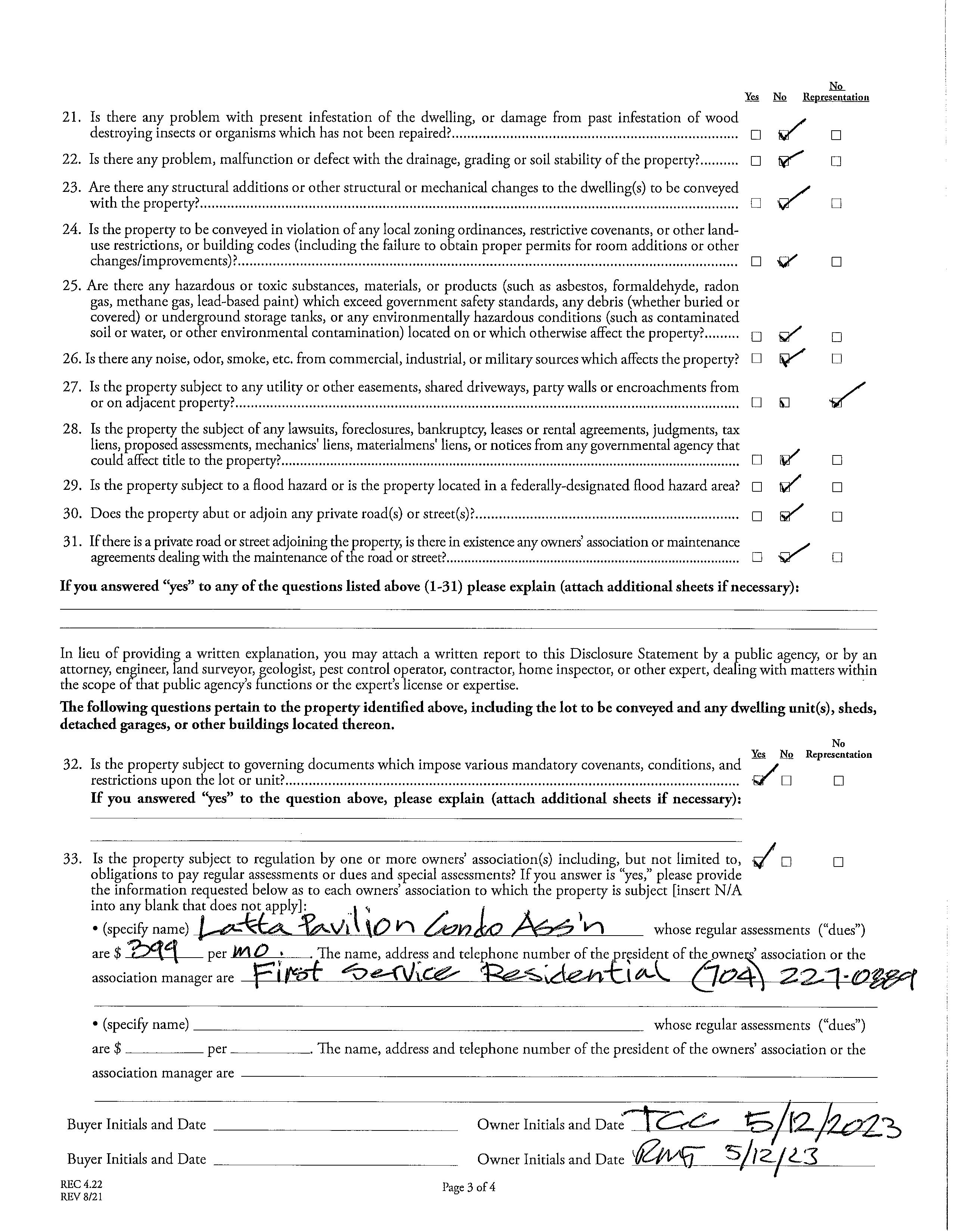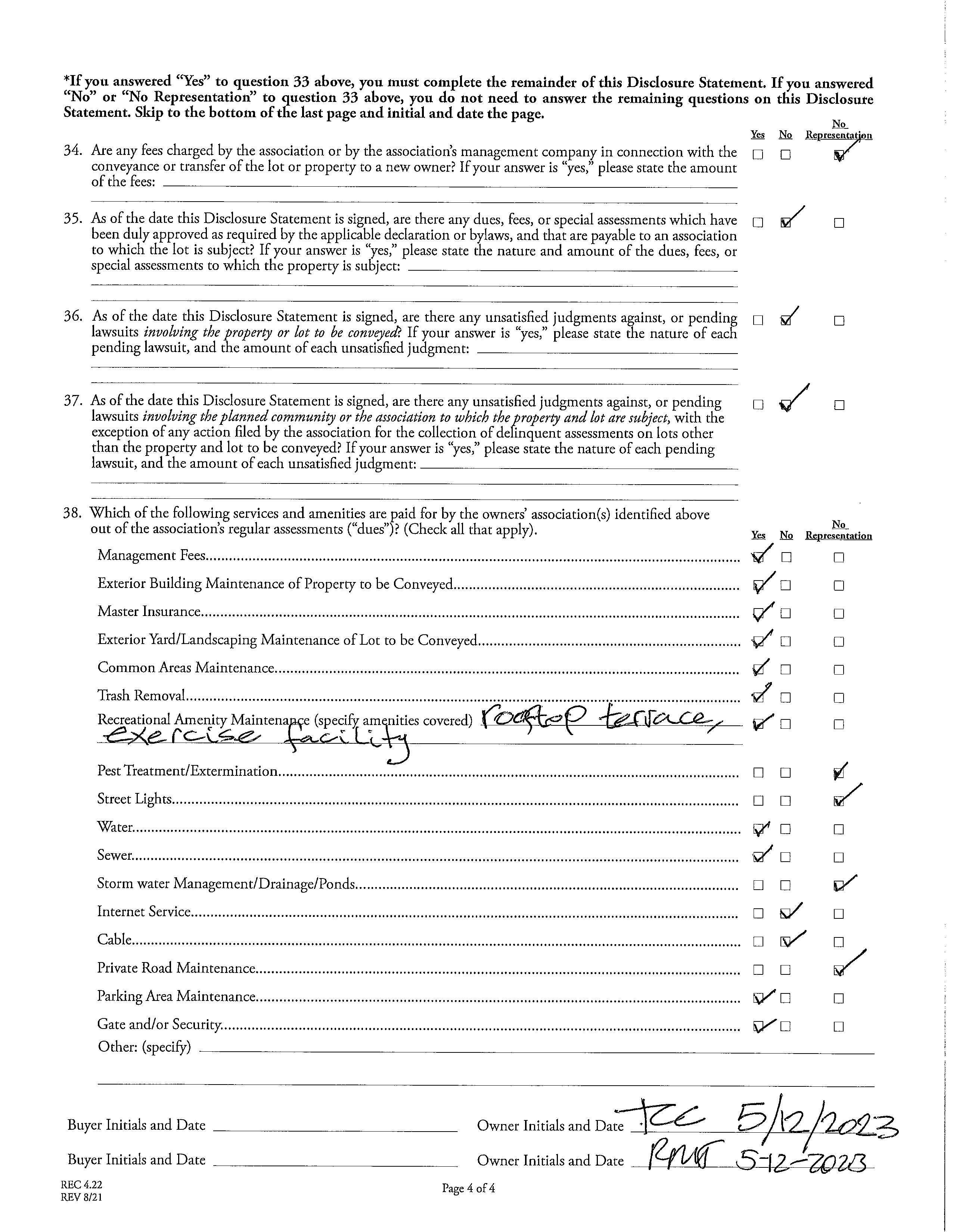1320 Fillmore Avenue Unit #414
CHARLOTTE, NC 28203


1320 Fillmore Avenue Unit #414
CHARLOTTE, NC 28203




FEATURES
Dilworth/Latta Pavilion
$450,000
2 Bedrooms
2 Bathrooms
1,232 Sq Ft
MLS# 4028918
The kitchen features updated appliances and opens up to the vast living space with double glass doors leading onto a balcony overlooking the community courtyard. Primary bedroom situated on the corner encompasses brand new floor to ceiling windows. En suite primary bathroom with glass shower along with an oversized walk-in closet. Sizable secondary bedroom with large double-door closet and full hall bathroom with tub. New flooring in bedrooms. Blinds throughout. Laundry closet with stackable washer/ dryer. Deeded parking spot and storage unit in garage. Community features a rooftop terrace and fitness room. Enjoy low maintenance living, amenities galore and convenient walkability to all Dilworth has to offer!
Visit

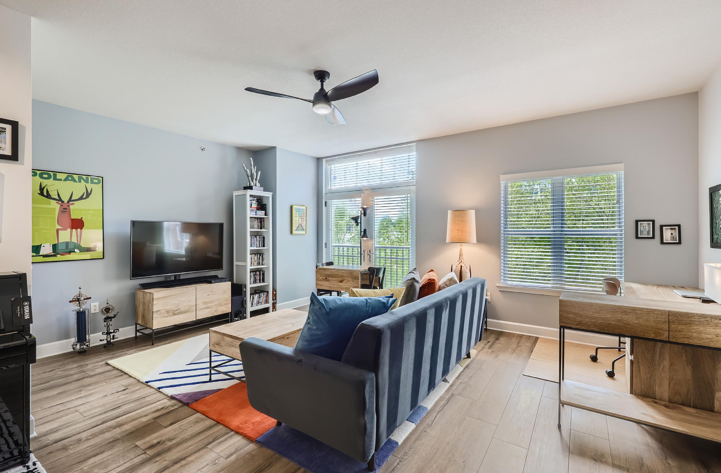


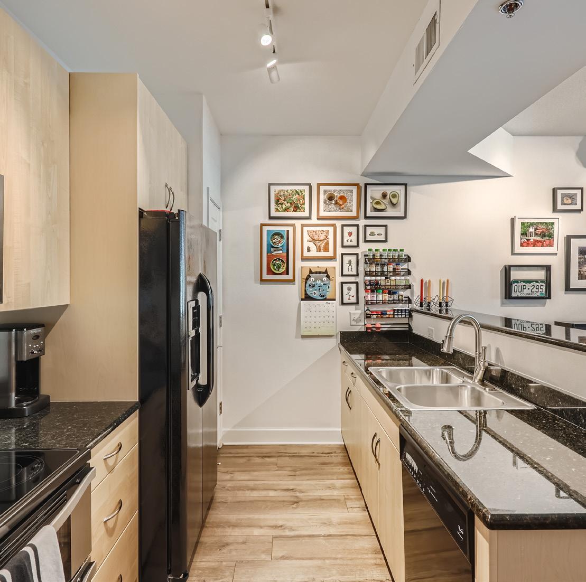
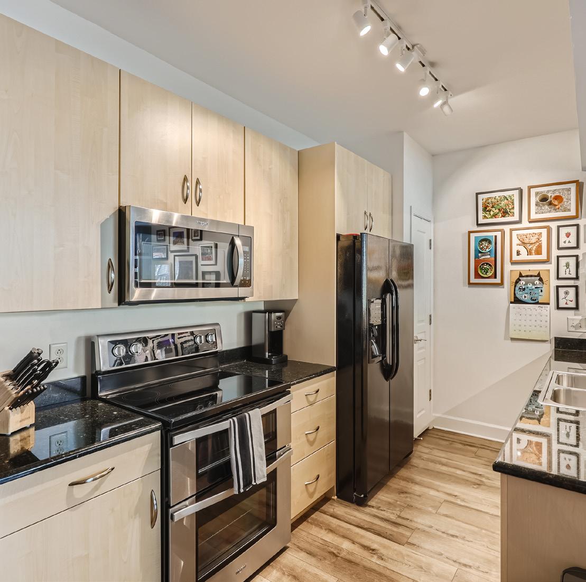
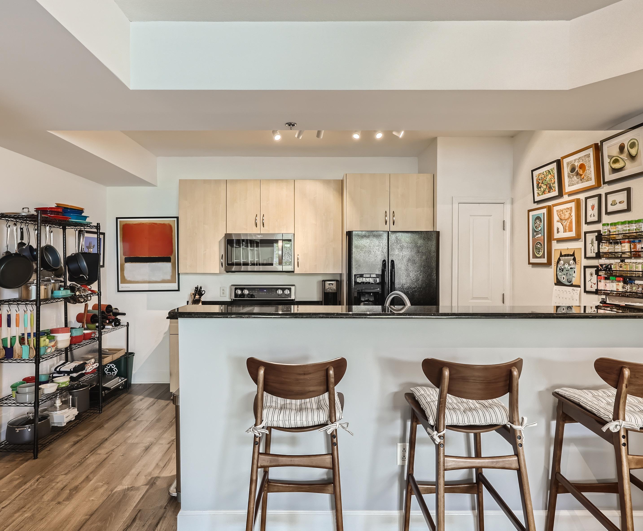

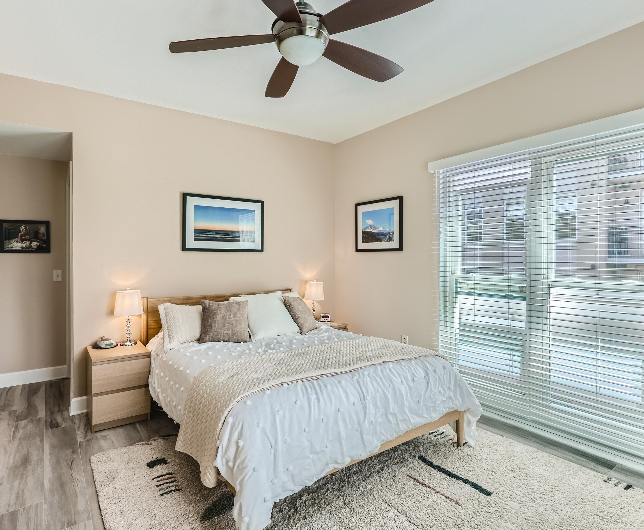
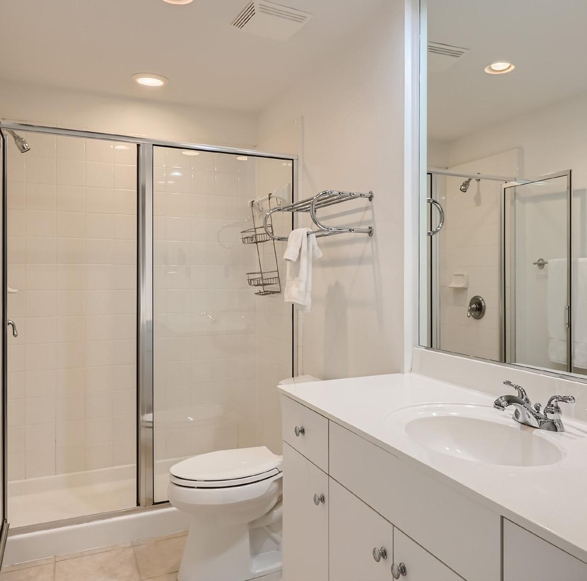
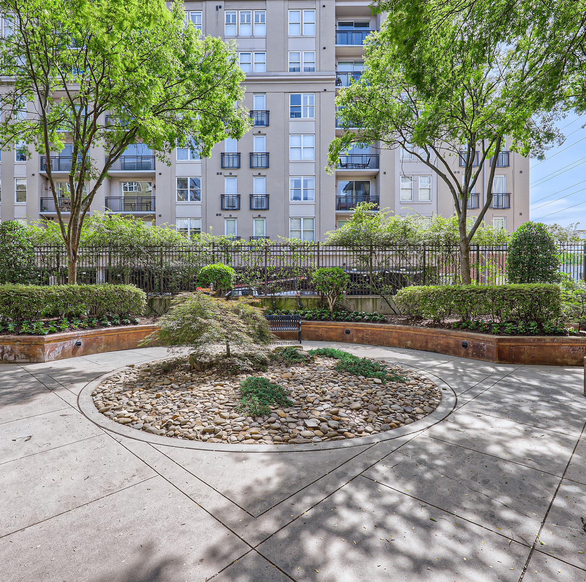
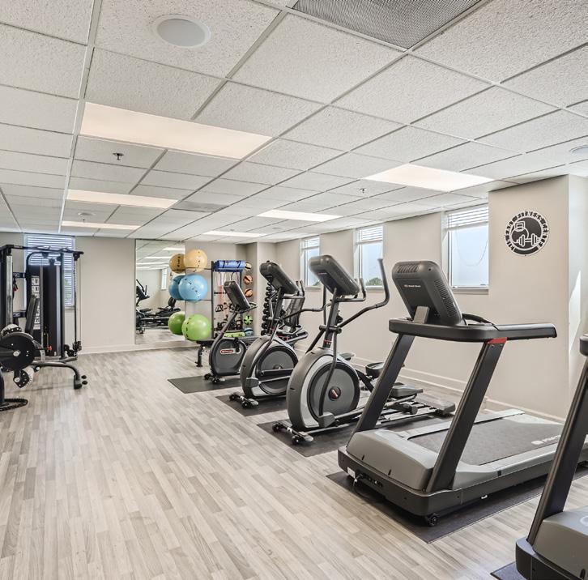

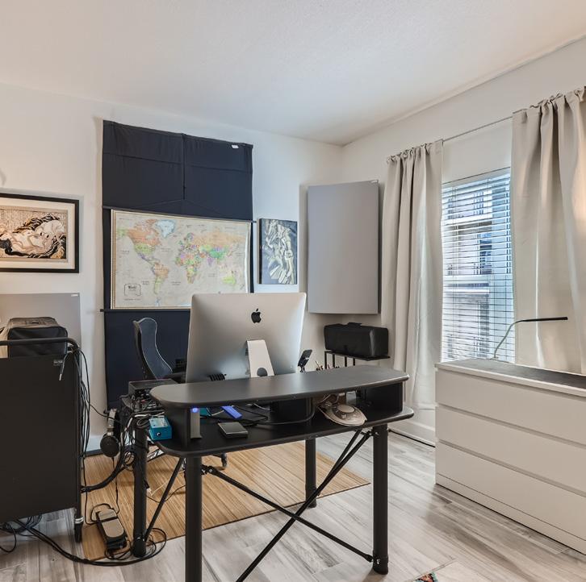
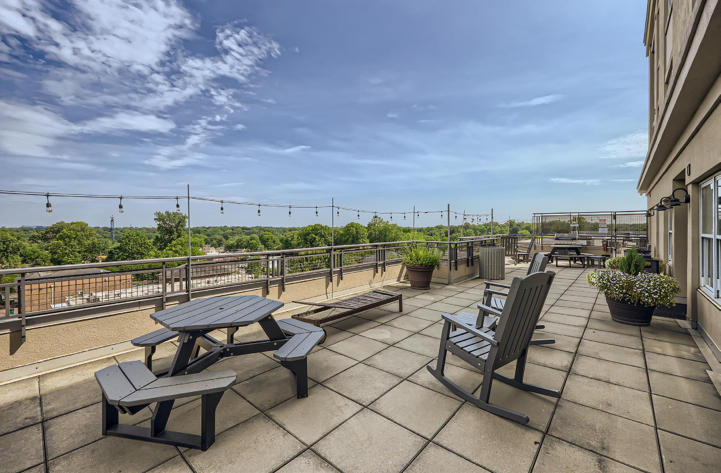
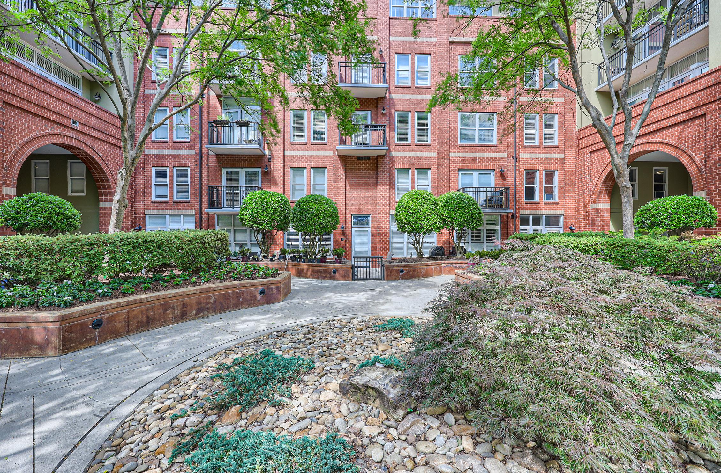

Garage: No Garage: No # Gar Sp: Carport: No # Carport Spc: Covered Sp: Open Prk Sp: No # Assg Sp: 1
Parking Features: Assigned, Parking Garage Features
Windows: Laundry: In Unit, Laundry Closet
Fixtures Except: No
Foundation: Slab
Basement Dtls: No
Fireplaces:
Accessibility: Construct Type: Site Built
Exterior Cover: Brick Partial, Hard Stucco Road Frontage:
Road Surface: Patio/Porch: Balcony
Appliances: Dishwasher, Disposal, Electric Range, Electric Water Heater, Microwave, Plumbed For Ice Maker, Washer/Dryer Included
Interior Feat: Breakfast Bar, Entrance Foyer, Open Floorplan, Pantry, Walk-In Closet(s)
Floors: Laminate Wood, Vinyl Plank
Exterior Feat: Storage Unit
Comm Feat: Elevator, Fitness Center, Gated Community, Rooftop Terrace
Utilities
Sewer: City Sewer Water: City Water
Heat: Heat Pump Cool: Ceiling Fan(s), Central Air
Association Information
Subject to HOA: Required Subj to CCRs: Yes
HOA Subj Dues: Mandatory
HOA Mangemnt: First Service Residential HOA Phone: Assoc Fee: $399/Monthly
Prop Spc Assess: No
Spc Assess Cnfrm: No
Condo/Townhouse Information
Land Included: No Pets: Pet Dep: Entry Level: 4
Remarks Information
Public Rmrks: Fantastic light-filled fourth floor corner condo unit in Latta Pavilion! The kitchen features updated appliances and opens up to the vast living space with double glass doors leading onto a balcony overlooking the community courtyard. Primary bedroom situated on the corner encompasses brand new floor to ceiling windows. En suite primary bathroom with glass shower along with an oversized walk-in closet. Sizable secondary bedroom with large double-door closet and full hall bathroom with tub. New flooring in bedrooms. Blinds throughout. Laundry closet with stackable washer/dryer. Deeded parking spot and storage unit in garage. Community features a rooftop terrace and fitness room. Enjoy low maintenance living, amenities galore and convenient walkability to all Dilworth has to offer!
Directions:
Listing Information DOM:
