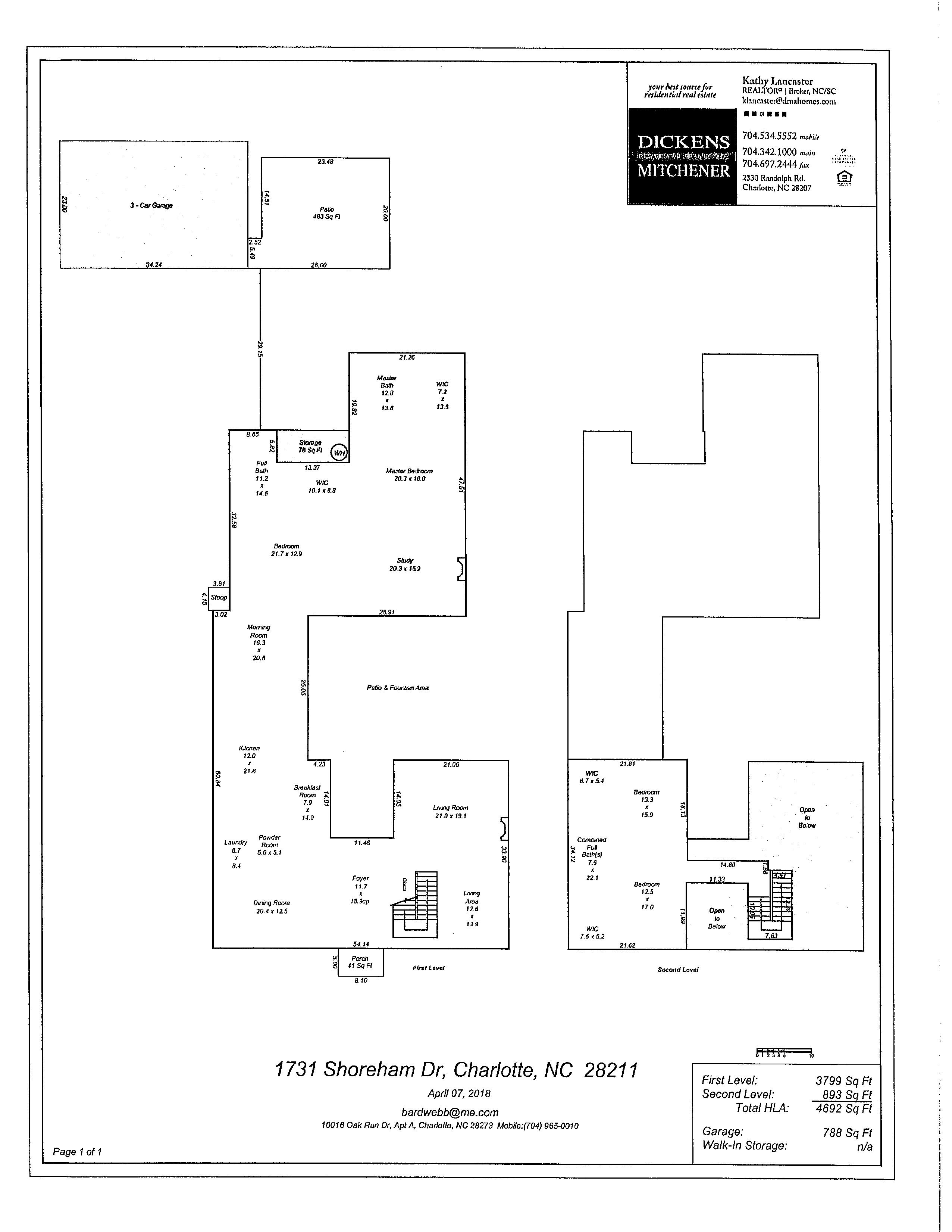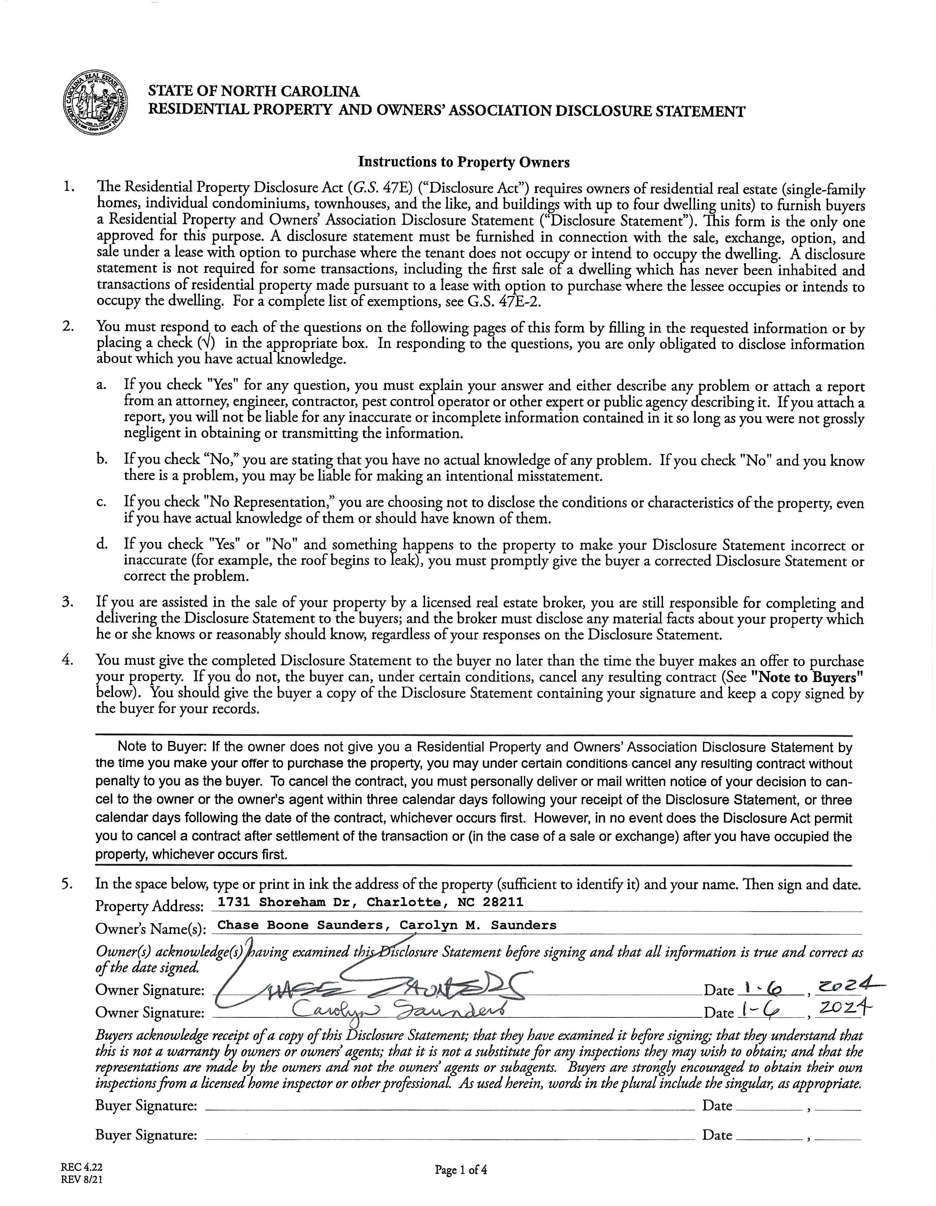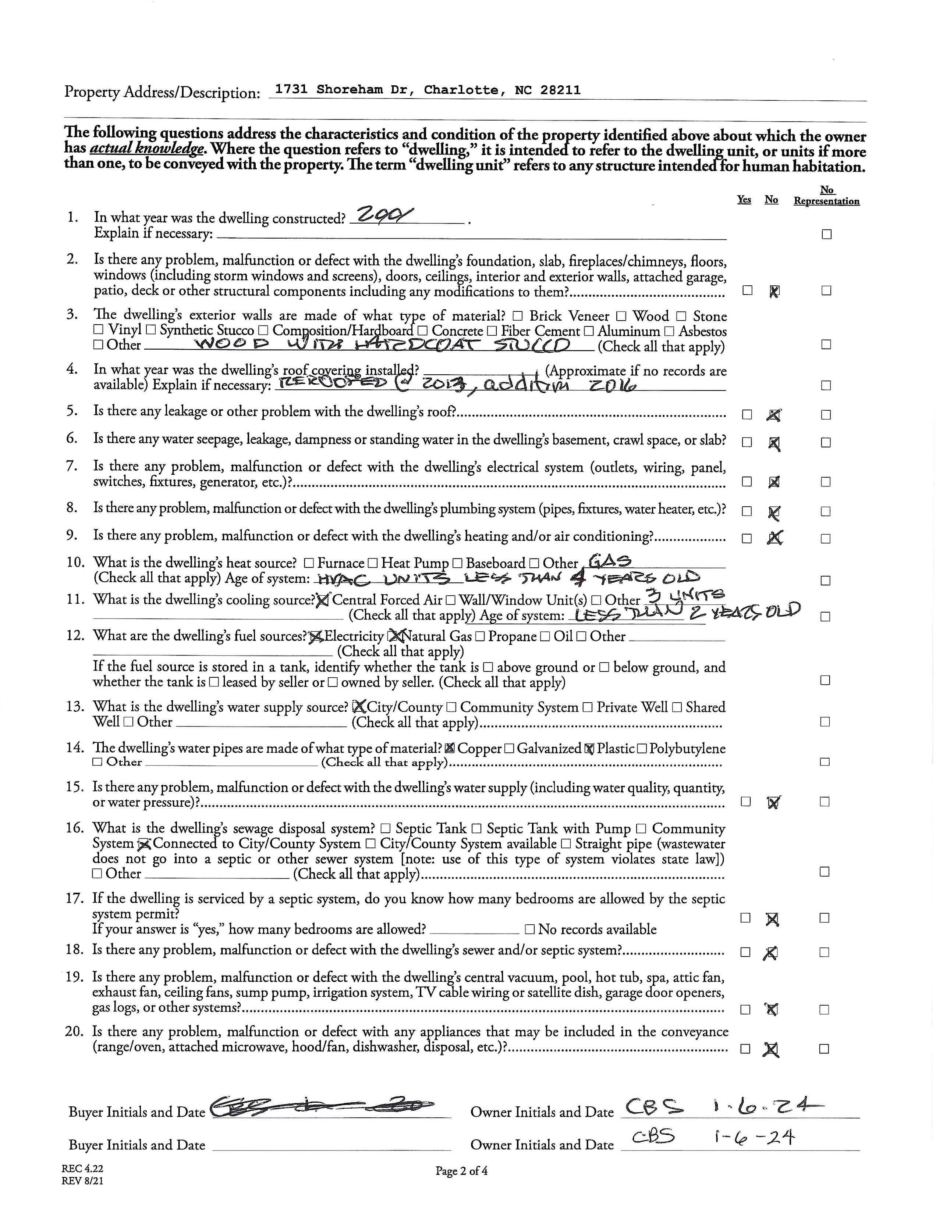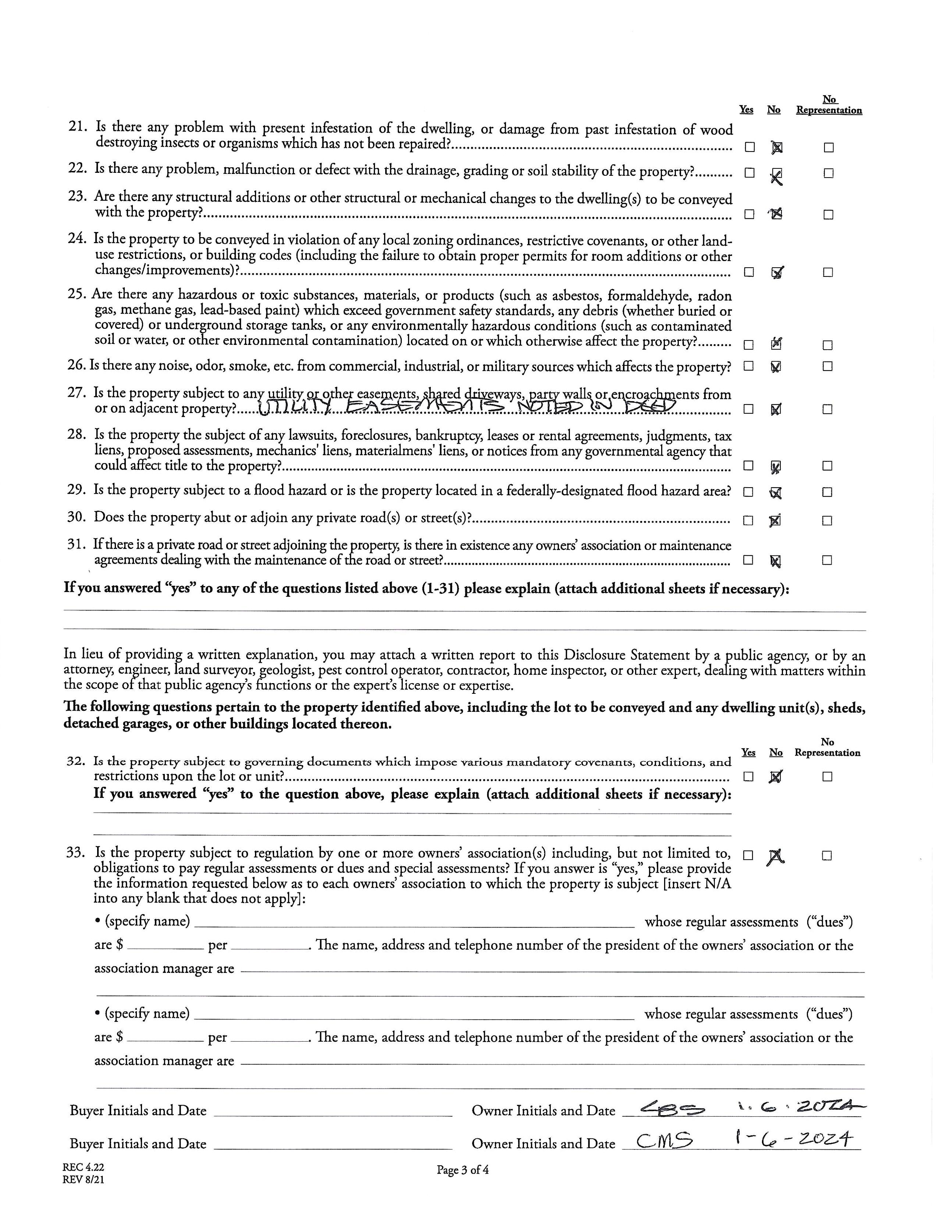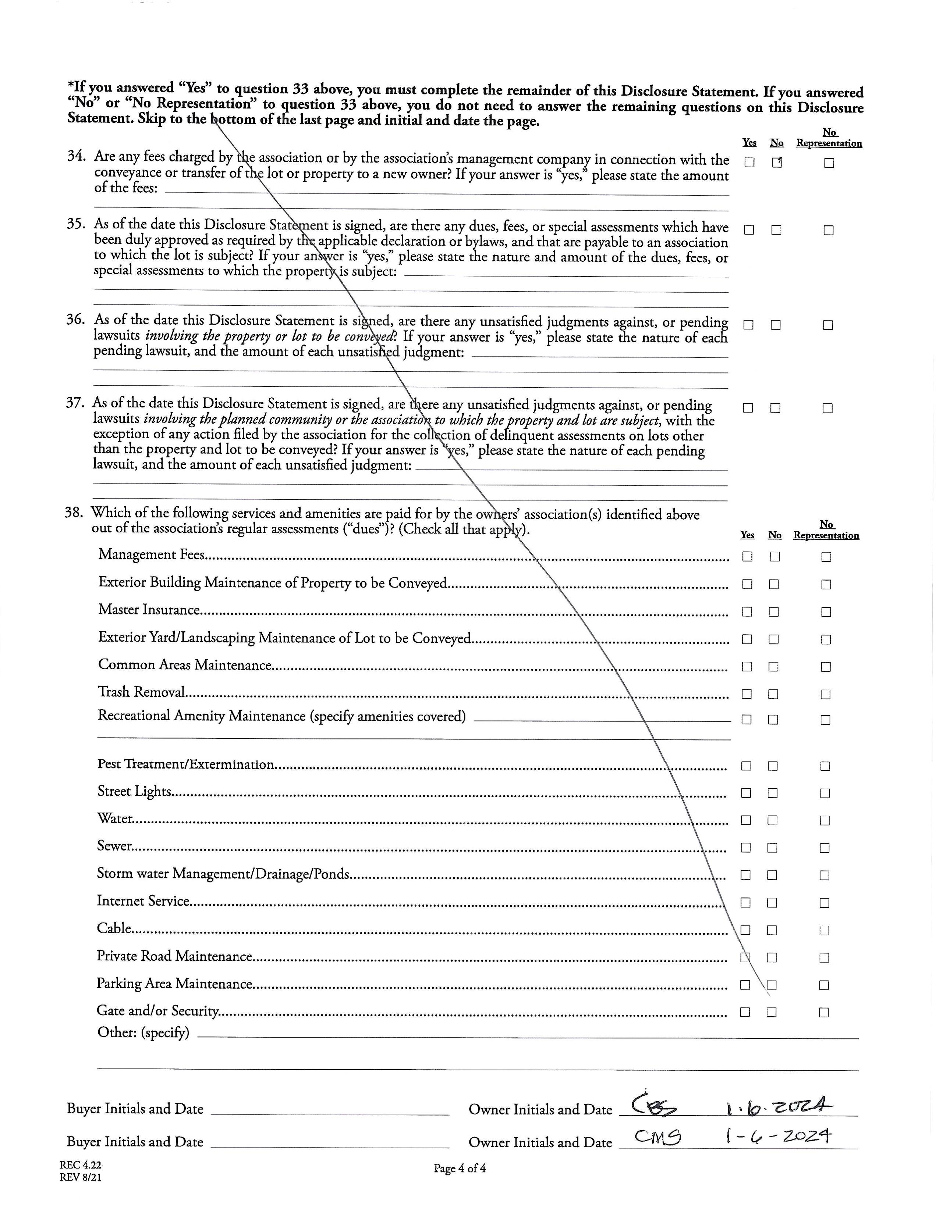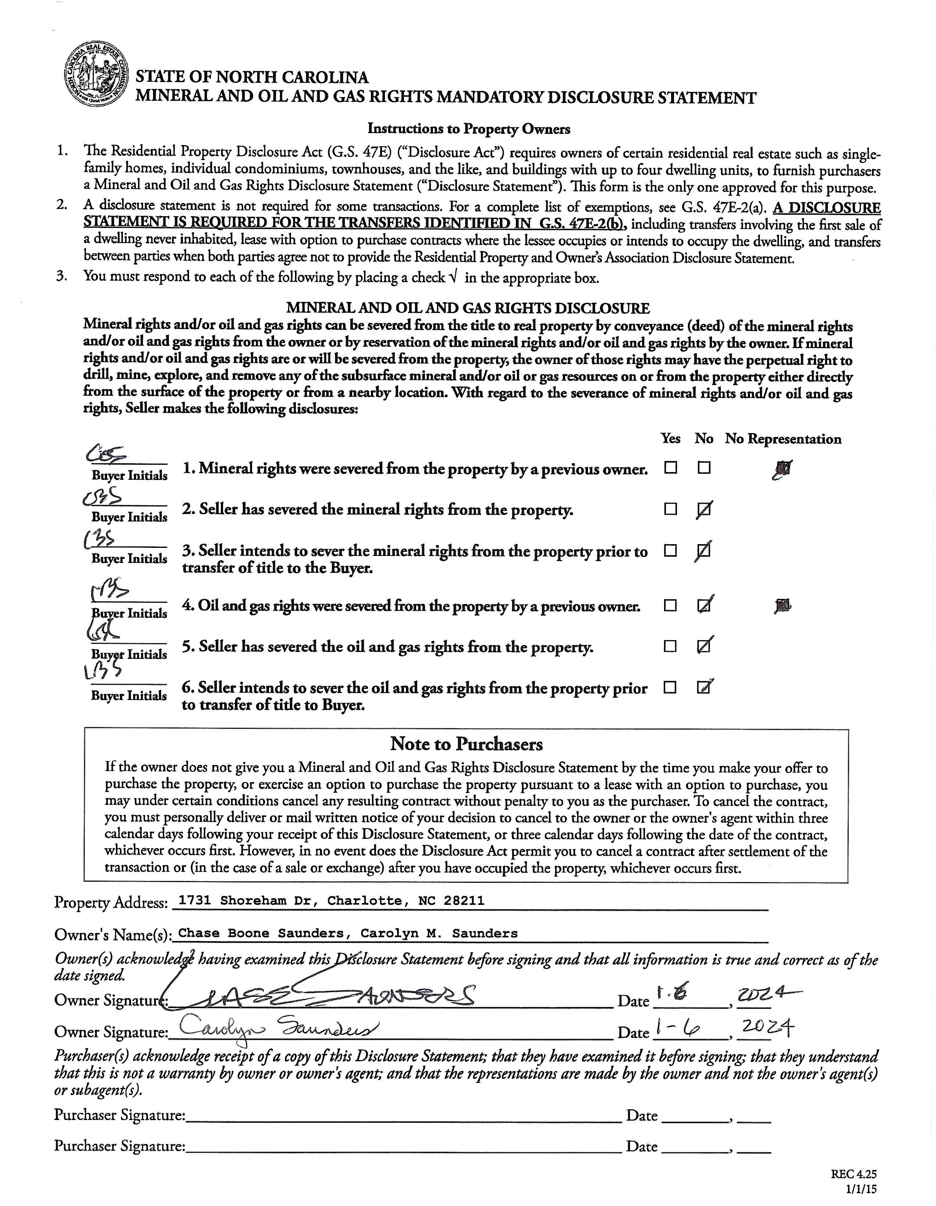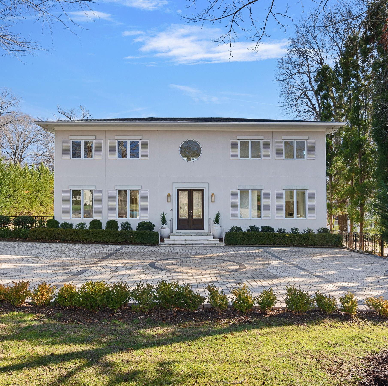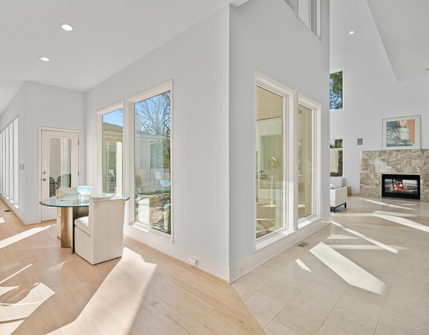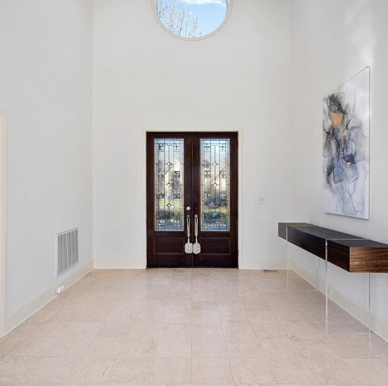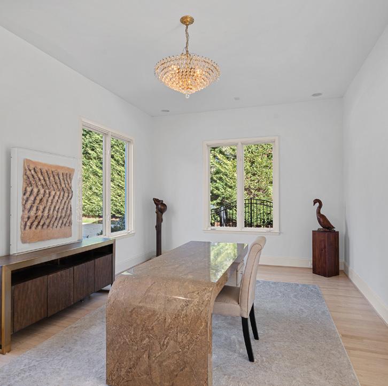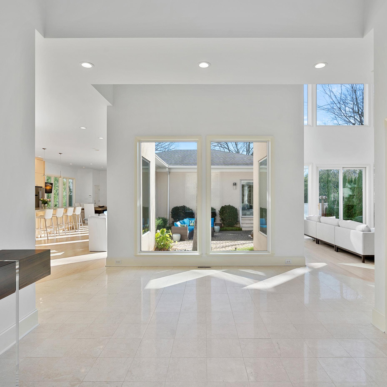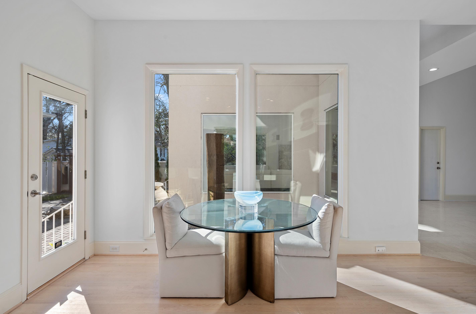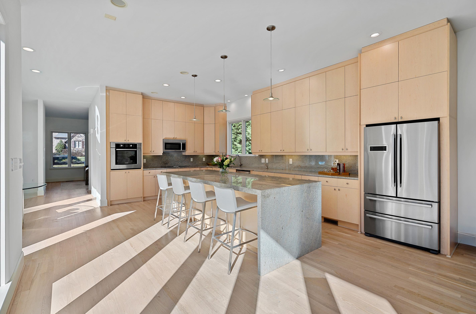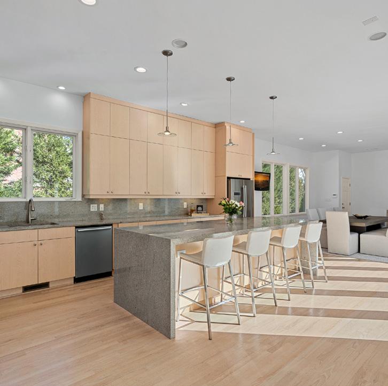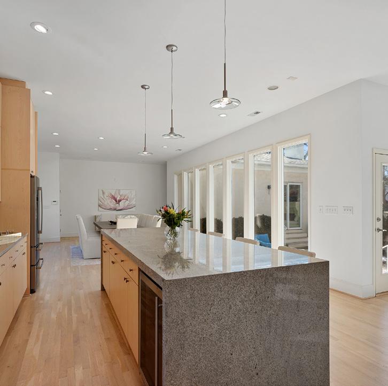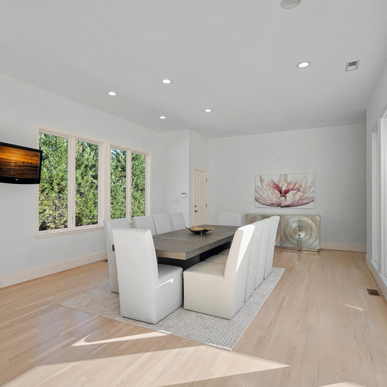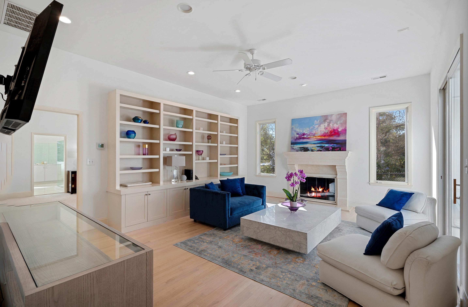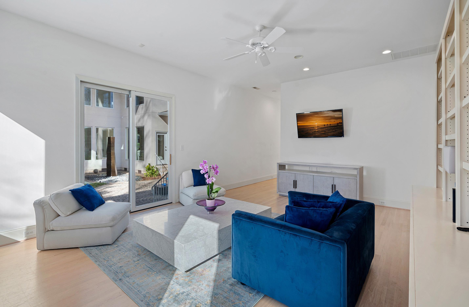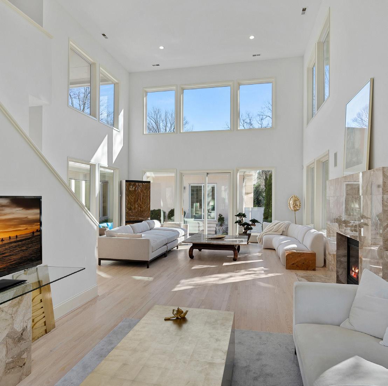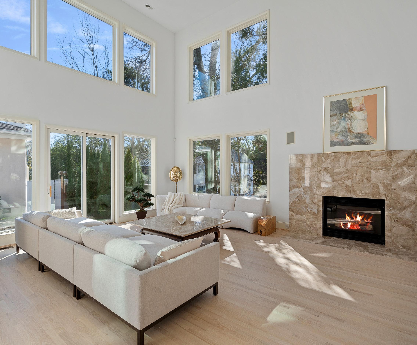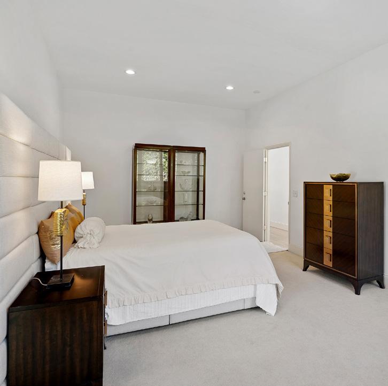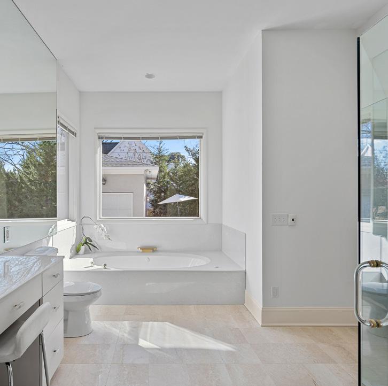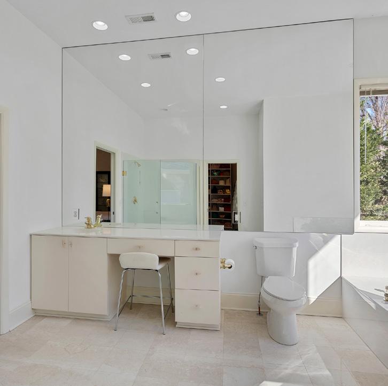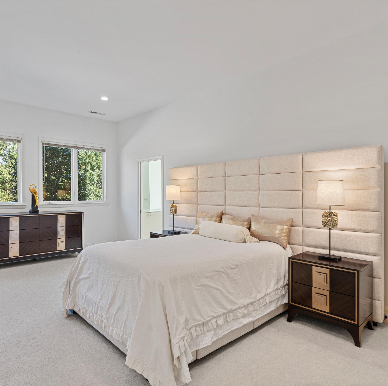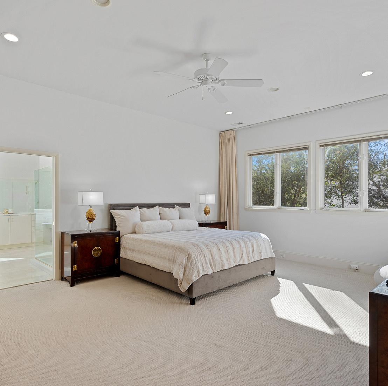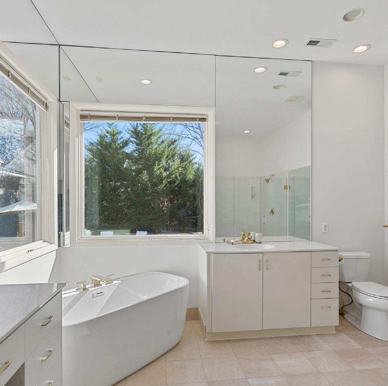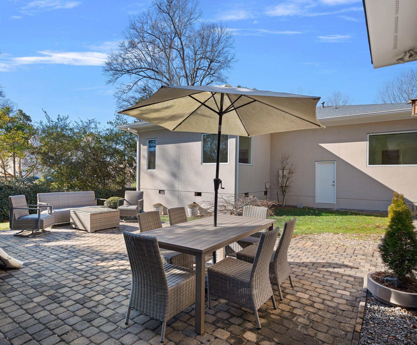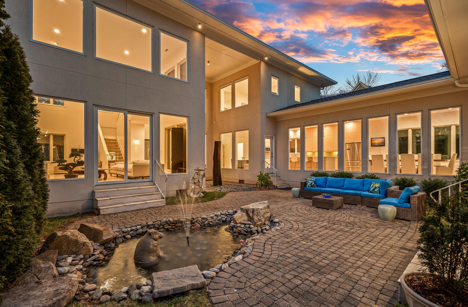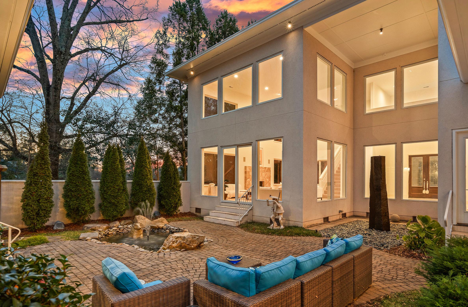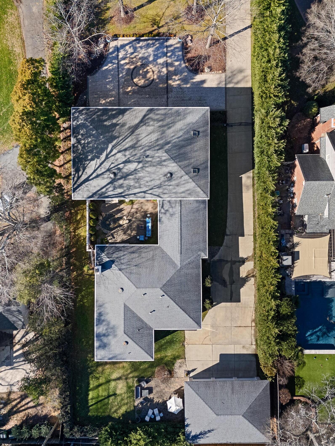Noteworthy Features
EXTERIOR
• Modeled after a Sophisticated Italian Villa with Custom Architectural Design by Tom Murphy, Carmel, California—a true architectural masterpiece
• Hardcoat stucco with shutters
• Charming front porch with stone pavers
• Custom French front doors with decorative glass inlay
• Lantern-style lighting flanking front door
• Exterior accent lighting covering entire front yard
• Concrete driveway, 15 ft. wide
• Detached generously sized 3-car garage (2008)
• Automated iron-gated drive and fenced yard
• Expansive 2500-sq. ft. front car pad with brick pavers and landscape plantings (2016), offering additional parking for guests, up to 10 cars—perfect for entertaining
• Attached outdoor utility shed
• Sealed Crawlspace: 4,000 sq. ft. and 5’ ceiling
• Side entry porch with stone slabs
• Private walled sculpture garden patio with pavers, 2 fountains*
• *Two Fountains: One garden-style koi pond with fountain jet; One Italian basalt water column, imported prehistoric stone from the hillsides of Italy
• Swinging metal gate door leading to backyard and Second Patio
• Spacious second patio terrace (30x28) with pavers, surrounded by trees and green space—beautiful and private
• Fully irrigated
• Roof has architectural shingles and replaced in 2016 (over renovated area)
Main Floor
FOYER
• Grand two-story foyer with Italian marble tile flooring
• Beautiful circular window above entryway filling home with natural light
• Enormous, stacked wall of windows offering welcoming view of enclosed patio and sculpture garden
• Coat closet with access door to storage space
LIVING ROOM:
• Spectacular two-story living room with separate conversation area offering ample room for family living and entertaining
• Sliding glass door to sculpture garden
• Abundance of windows on both stories, overlooking fountains and basking the room in natural light
• Gas fireplace with natural marble tile surround and hearth. Gas can be connected upon request
1731 SHOREHAM DRIVE
Noteworthy Features
OFFICE/STUDY
• Generously sized room overlooking the front yard
• Room could be used as the dining room as well
HALF BATH
• Cabinet Sink with Cultured marble
• Built-in corner mirror
FIRST FLOOR LAUNDRY ROOM:
• Built-in custom cut cabinets with ample storage
• Utility sink
KITCHEN
• Spectacular gourmet chef’s kitchen completely renovated in 2016 adding 380 sq. ft. and additional cabinetry
• Surrounded by walls of windows overlooking sculpture garden patio and fountains
• Breakfast area
• Granite countertops
• Granite backsplash
• Enormous 10’x4’ granite custom center island with waterfall design and seating for 4-6 people
• Pendant lighting above island
• Floor-to-ceiling custom cabinets for ample storage
• Under cabinet lighting
• Bosch stainless steel built-in wall oven
• Bosch stainless steel built-in wall microwave
• Bosch stainless steel dishwasher
• Bosch stainless steel refrigerator (new in 2017)
• Wine/beverage refrigerator built-in to island
• Flat cooktop for sleek modern design
• Deep Elkay sink with stainless steel newly added faucet
• Above-sink window with serene view of exterior landscaping
DINING ROOM/KEEPING ROOM
• Open to kitchen, perfect space to gather. This room could be used as a keeping room as well
• Surrounded by walls of windows overlooking sculpture garden patio and fountains, a light and bright space for entertaining and day-to-day living
• Side entry door to 3-car garage, generous entry area
• Door with glass inlay leading to sculpture garden and terrace
DEN:
• Adjacent to primary suite offering a private area for work or relaxation
• Gas fireplace with elegant stone mantle. Gas can be connected upon request
1731 SHOREHAM DRIVE
Noteworthy Features
• Built-in wall of shelves and cabinets
• Sliding glass door to patio overlooking sculpture garden and fountains
Primary Suite
PRIMARY BEDROOM
• Spacious room
• Wall to wall carpet
• Sitting area
• Large Windows
PRIMARY BATH:
• Private oasis filled with loads of natural light
• Massive walk-in shower with cultured marble, edgeless glass doors and new large brass shower head
• Radiant heated Italian marble tile floor
• Separate dual sinks
• Built-in vanity
• Soaking tub
• Oversized windows overlooking private patio
PRIMARY CLOSET
• Pocket door
• Built-in wood “California closet” style cabinets with ample shelving, offering an incredible amount of storage
Second Primary Suite
• Large windows
• En suite full bath
• Flexible space which can function as a bedroom or as a Bonus Room/Kids’ Playroom
EN SUITE SECOND FULL PRIMARY BATH
• Cultured marble vanity
• Garden cultured marble jacuzzi tub
• Large windows
• Radiant heated Italian marble tile
• Large cultured marble walk-in shower with edgeless glass doors
• Built in shower shelf for easy toiletry storage
1731 SHOREHAM DRIVE
Noteworthy Features
SECOND PRIMARY WALK-IN CLOSET:
• Pocket door
• Built-in wood “California closet” style cabinets with ample shelving, offering an incredible amount of storage
• Access to pulldown attic stairs
Upper Level
• Split staircase to second floor upper landing
• Upper landing overlooking two-story entry way and living area offering a contemporary flare and open and airy feel
• Wall-to-wall carpeting
BEDROOM 3 AND BEDROOM 4
• Generously sized room
• Wall-to-wall carpeting
• Recessed lighting
• Freshly painted
UPSTAIRS ADJOINING SHARED BATH
• Two separate cultured marble sinks
• Built-in glass shelving for linens and storage
• Tub/shower combination with glass shower doors
• Ceramic tile floor
OTHER NOTEWORTHY FEATURES
• New Paint on ceilings, walls, trim – December, 2023
• Custom window blinds in bedrooms and bathrooms
• Wired for security, fully alarmed with motion detectors and glass break alarms
• Locks by medico
• 3 HVAC units/heating and cooling zones
• Oversized water reserve in mechanical utility shed
• High-end surround sound throughout the home
• Cat-5 wiring
• Jeld-wen custom double insulated windows
• New architectural-style shingled roof in 2013
• California closets in all bedrooms
• All new LED lights inside and outside (front yard and interior patio)
• All appliances to convey – Kitchen refrigerator, beverage/wine cooler, washer and dryer
• Working sauna in 3-car garage
• Pre-wired for EV in garage
1731 SHOREHAM DRIVE
1731ShorehamDrive,Charlotte,NorthCarolina28211-2131
1731 Shoreham Drive, Charlotte, North Carolina 28211-2131
MLS#: 4098554
Status: ACT City Tax Pd To: Charlotte Tax Val: $2,214,500 List Price:
Subdivision: Pharr Acres
Zoning Spec: R3
Parcel ID: 181-142-56
Legal Desc: L4 BJ M4-405
Apprx Acres: 0.47
Category: Residential County: Mecklenburg
Zoning:
Deed Ref: 9753-436
Apx Lot Dim:
General Information
Complex:
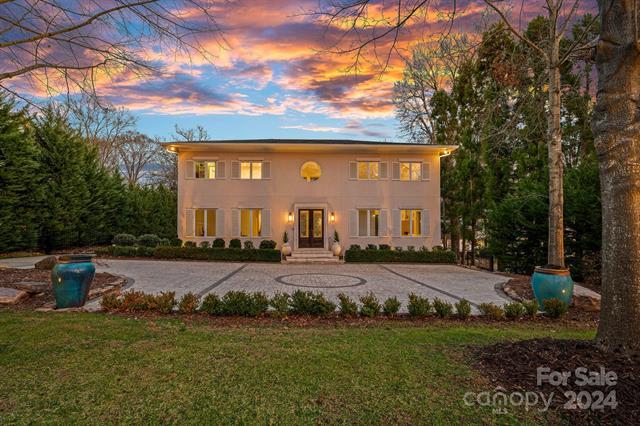
Additional Information
Prop Fin: Cash, Conventional
Assumable: No
Spcl Cond: None
Rd Respons: Publicly Maintained Road
School Information
Type: Single Family Elem: Selwyn Style: Contemporary, Modern Middle: Alexander Graham
Levels Abv Grd: 2 Story
Const Type: Site Built
SubType:
High: Myers Park
Building Information
Level # Beds FB/HB HLA Non-HLA Beds: 4 Main: 2 2/1 3,799 Baths: 3/1 Upper: 2 1/0 893 Yr Built: 2001 Third:
Above Grade HLA: 4,692 Additional SqFt: Tot Primary HLA: 4,692 Garage SF:
Ownership: Seller owned for at least one year
Room Information
Main Kitchen Living Rm Den Dining Rm Prim BR Bath Full 2nd Pr BR Bath Half Breakfast Laundry Sitting Office Upper Bedroom Bedroom Bath Full
Parking Information
Main Lvl Garage: Yes Garage: Yes # Gar Sp: 3
Covered Sp: Open Prk Sp: No # Assg Sp:
Driveway: Concrete Prkng Desc:
Carport: No # Carport Spc:
Parking Features: Driveway, Electric Gate, Garage Detached, Garage Door Opener, Garage Faces Front, Parking Space(s) Features
Windows:
Fixtures Exclsn: No
Foundation: Crawl Space
Laundry: Electric Dryer Hookup, Laundry Room, Main Level
Basement Dtls: No
Fireplaces: Yes/Den, Gas Log(s), Living Room
Fencing: Back Yard, Fenced 2nd Living Qtr:
Accessibility:
Exterior Cover: Hard Stucco
Road Surface: Paved
Roof: Architectural Shingle
Construct Type: Site Built
Road Frontage:
Patio/Porch: Enclosed, Patio, Terrace
Other Structure:
Other Equipmnt:Surround Sound Horse Amenities:
Utilities: Cable Connected
Appliances: Dishwasher, Disposal, Electric Cooktop, Gas Water Heater, Microwave, Refrigerator, Wall Oven, Washer/Dryer Included, Wine Refrigerator
Interior Feat: Kitchen Island, Walk-In Closet(s)
Floors: Carpet, Tile, Wood
Exterior Feat: In-Ground Irrigation
Sewer: City Sewer
Heat: Forced Air, Natural Gas
Subject to HOA: None
Utilities
Water: City Water
Cool: Central Air, Multi Units
Association Information
Subj to CCRs: Undiscovered HOA Subj Dues:
Remarks Information
Public Rmrks: An exquisite architectural gem located on one of Myers Park's most sought-after streets featuring an open flow and modern design. Stunning 2-Story foyer and great room w/ Italian marble floors. Large, open Gourmet Kitchen with breakfast area and keeping room/dining area seamlessly blending sophisticated elegance and comfortable living. Walls of windows on main level envelope the home in light and overlook the charming sculpture garden patio with 2 spectacular fountains. Separate office overlooks the front yard. 2 large primary suites on the main level. 1st primary bath offers a soaking tub, the 2nd primary bath a jacuzzi tub, both with heated Italian marble floors and cultured marble showers with frameless doors. Den with built-ins and fireplace with a stone mantle. Upstairs boasts 2 large bedrooms with walk-in closets and shared bath. Detached 3-Car Garage. Spacious 30x28 Terrace. Interior paint in 2023. Must experience this gorgeous luxury home! An entertainer’s dream!!
Directions: Outbound Providence Road. Turn right onto Shoreham after the intersection of Wendover Rd. and Providence Rd.
$2,150,000
0
0
0
New Const: No Lower:
Prop Compl: Bsmt:
Cons Status: 2LQt: Builder: Model:
©2024 Canopy MLS. All rights reserved. Information herein deemed reliable but not guaranteed. Generated on 06/04/2024 3:43:21 PM The listing broker’s offer of compensation is made only to participants of the MLS where the listing is filed.
DOM: CDOM: Listing Information Slr
UC
DDP-End
LTC:
Contr:
Dt:
Dt:
