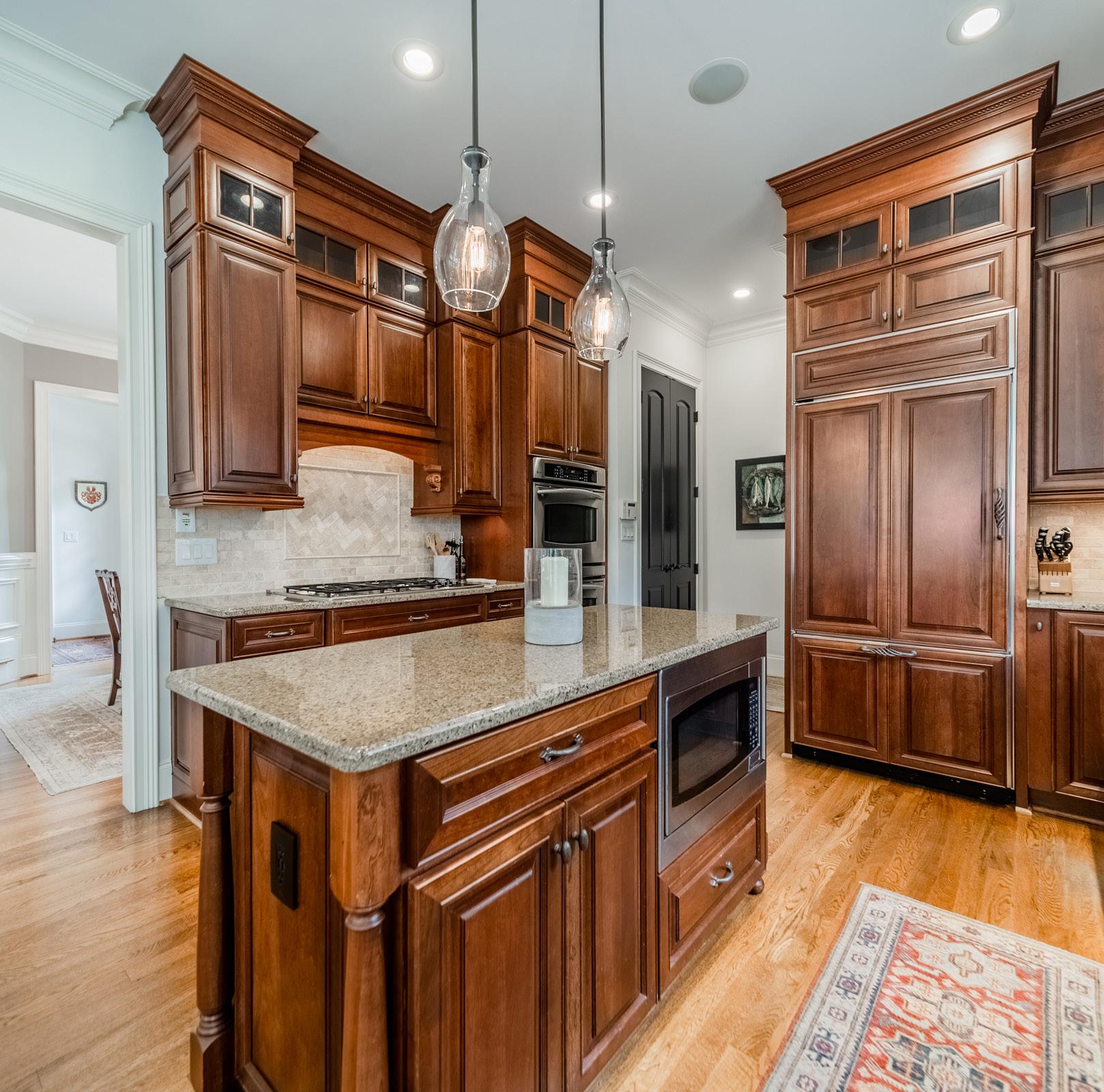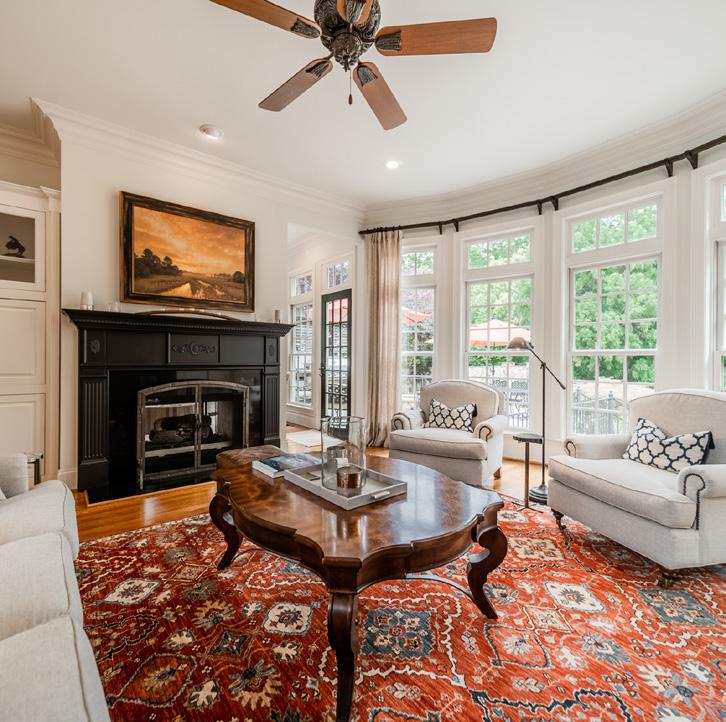

just listed -


Beautiful custom home in the heart of Myers Park!
Welcoming two story foyer, tall ceilings, beautiful, light oak floors, custom moldings, and abundant natural light throughout. Family room features custom built- ins, a see through gas fireplace, and floor to ceiling windows. Front dining room is adjacent to the kitchen, which includes an island, double ovens, cooktop, and a walk in pantry. Walk out from the sunroom to the private, enclosed back yard. Outdoor fire-pit, wood burning fireplace, built in grilling station, and beautiful patio make this space perfect for entertaining or a quiet dinner. Guest suite and separate office/living room are all on the first floor. Primary bedroom includes a sitting area, separate walk-in closets, double vanities, large whirlpool tub, and walk-in shower with rain head. 3 add’l, generously sized bedrooms, laundry room and bonus/media room upstairs. Steps to Freedom park, the greenway, restaurants and retail!


























1817MarylandAvenue,Charlotte,NorthCarolina28209-1535
1817 Maryland Avenue, Charlotte, North Carolina 28209-1535
Maintained Road
Main
Covered Sp: Open Prk Sp: No
Concrete
Parking Features: Driveway, Garage Attached
Lot Description: Green Area
Windows: Laundry: Inside, Laundry Room, Upper Level
Fixtures Except: No
Foundation: Crawl Space
Fencing: Back Yard, Stone
Basement Dtls: No
Fireplaces: Yes/Fire pit, Gas, Gas Vented, See Through
2nd Living Qtr:
Accessibility: Construct Type: Site Built
Exterior Cover: Brick Partial, Cedar Shake
Road Surface: Paved
Road Frontage:
Patio/Porch: Patio
Roof: Architectural Shingle Other Structure:
Utilities: Cable Available
Appliances: Dishwasher, Double Oven, Gas Cooktop, Microwave, Wall Oven
Interior Feat: Attic Stairs Pulldown, Kitchen Island, Storage, Walk-In Closet(s), Walk-In Pantry, Whirlpool
Floors: Carpet, Tile, Wood
Exterior Feat: Fire pit
Utilities
Sewer: City Sewer Water: City Water
Heat: Forced Air, Zoned Cool: Central Air, Zoned
Subject to HOA: None
Spc Assess Cnfrm: No
Association Information
Subj to CCRs: No
Remarks Information
HOA Subj Dues: No
Public Rmrks: Beautiful custom home in the heart of Myers Park! Welcoming two story foyer, tall ceilings, beautiful, light oak floors, custom moldings, and abundant natural light throughout. Family room features custom built- ins, a see through gas fireplace, and floor to ceiling windows. Front dining room is adjacent to the kitchen, which includes an island, double ovens, cooktop, and a walk in pantry. Walk out from the sunroom to the private, enclosed back yard. Outdoor fire-pit, wood burning fireplace, built in grilling station, and beautiful patio make this space perfect for entertaining or a quiet dinner. Guest suite and separate office/living room are all on the first floor. Primary bedroom includes a sitting area, separate walk-in closets, double vanities, large whirlpool tub, and walk-in shower with rain head. 3 add'l, generously sized bedrooms, laundry room and bonus/media room upstairs. Steps to Freedom park, the greenway, restaurants and retail!

Directions: From Uptown; south on Queens Road West, right on Princeton, left on Maryland ave, house on the left.
Listing Information
DOM: CDOM: Slr Contr:






