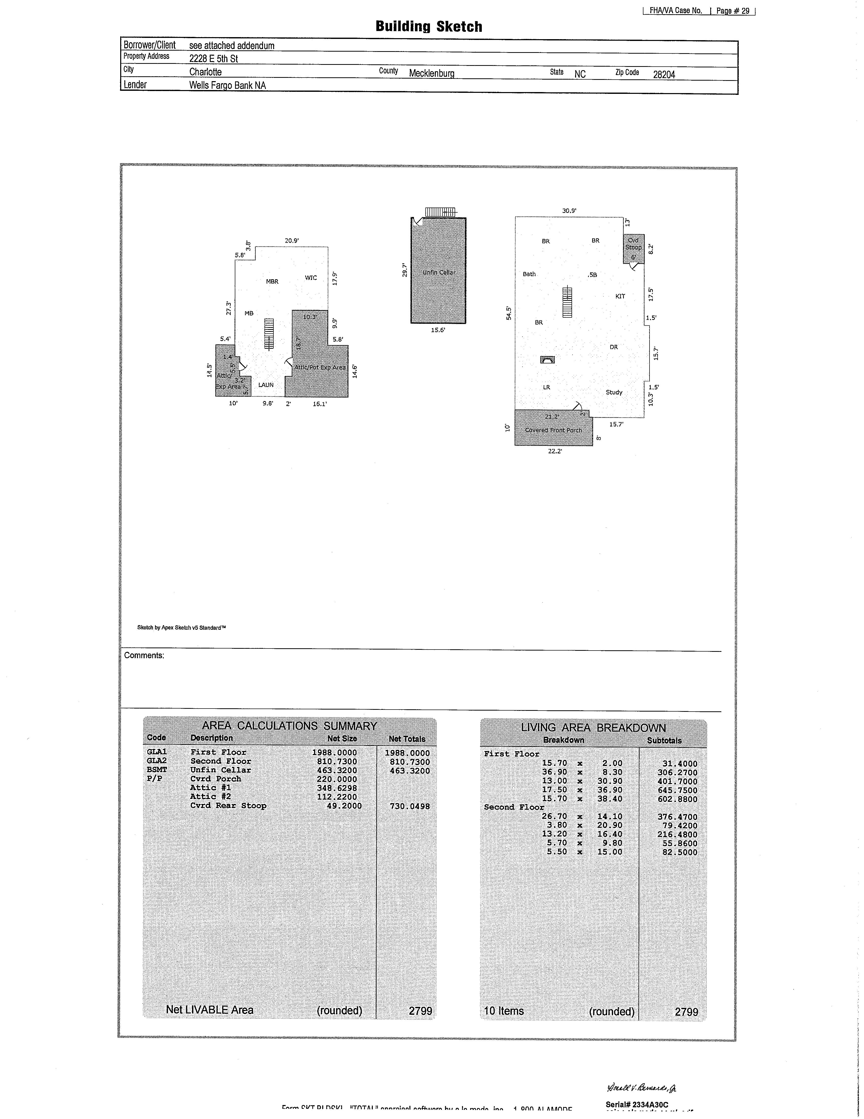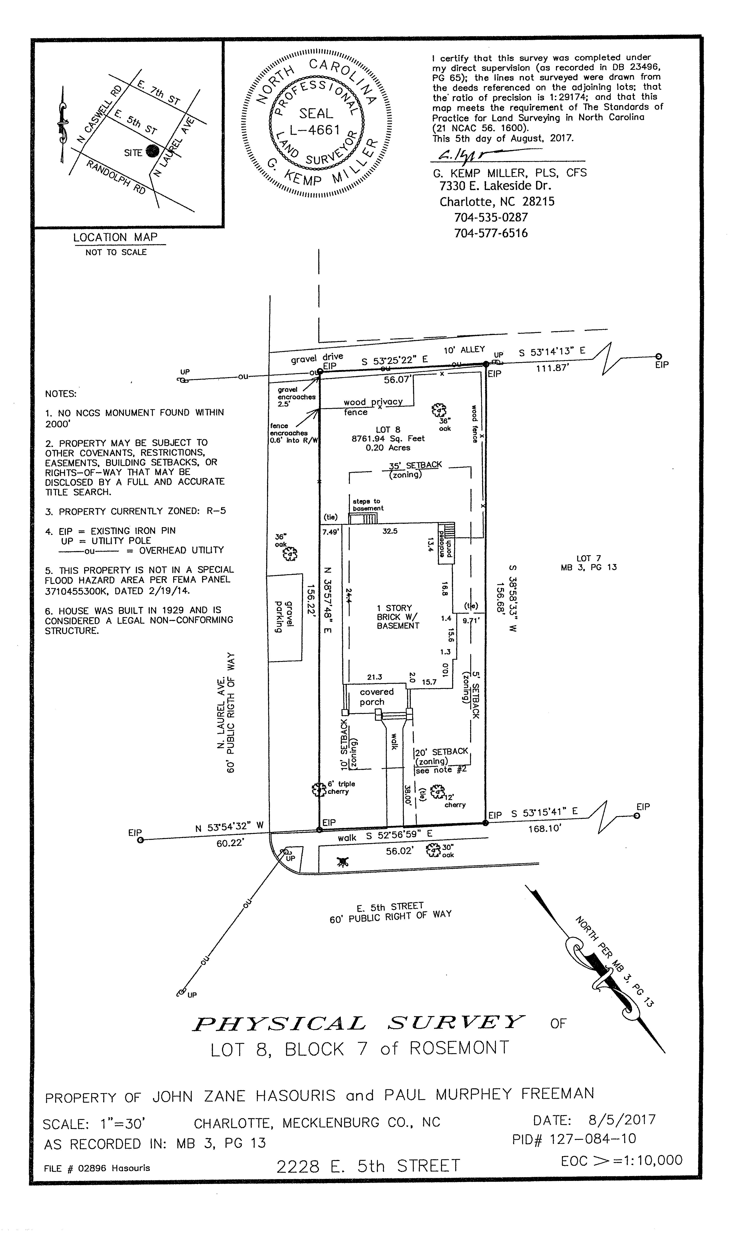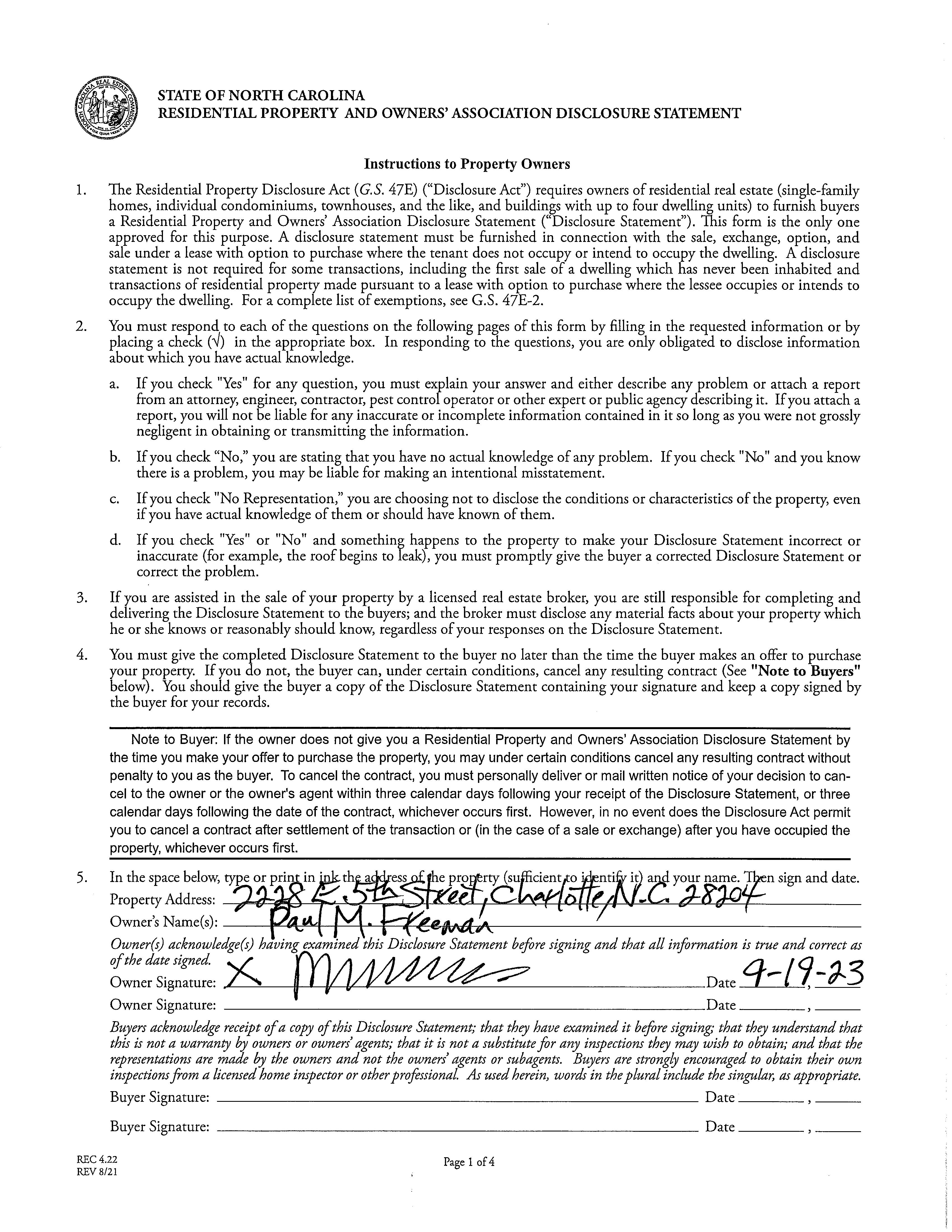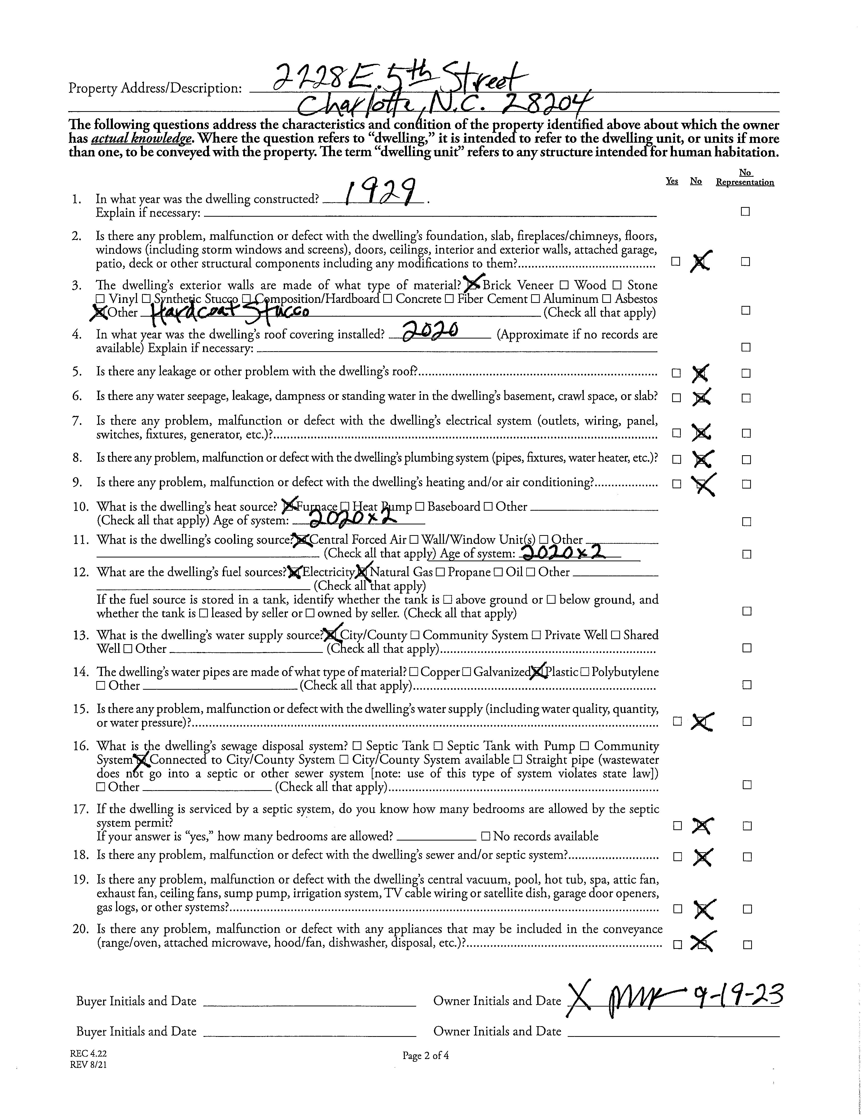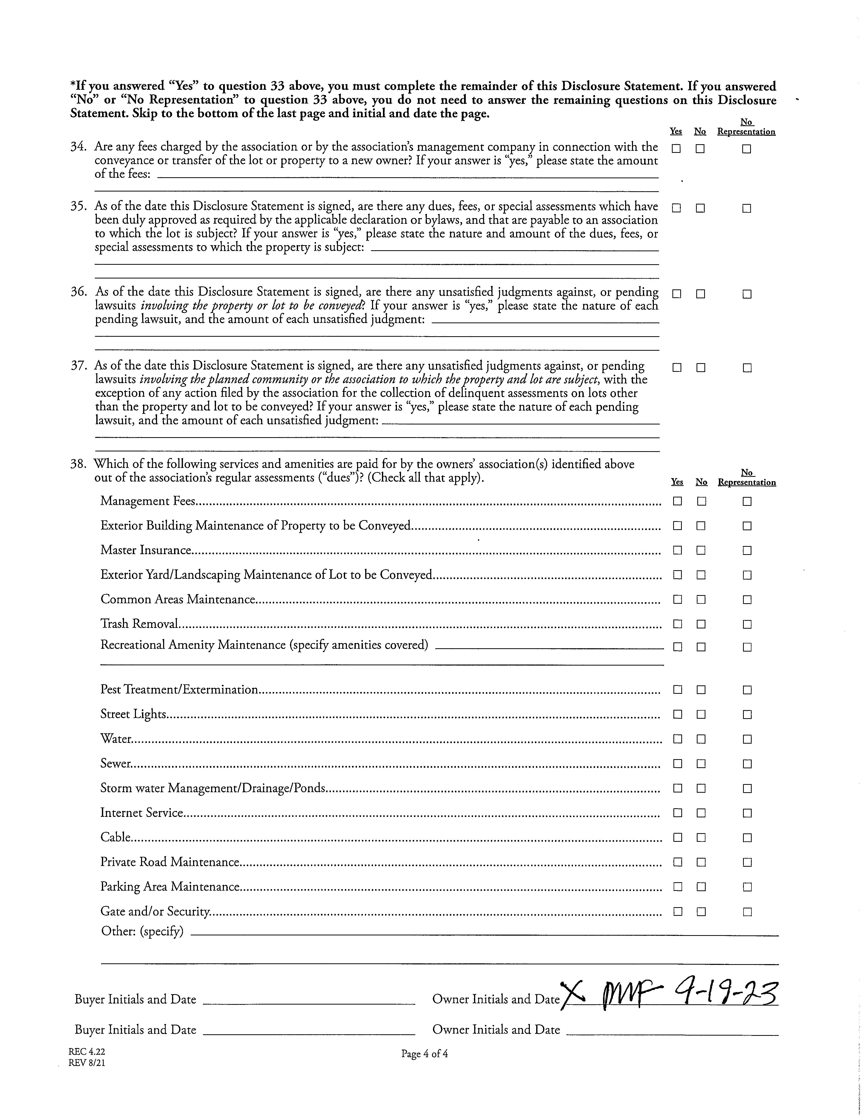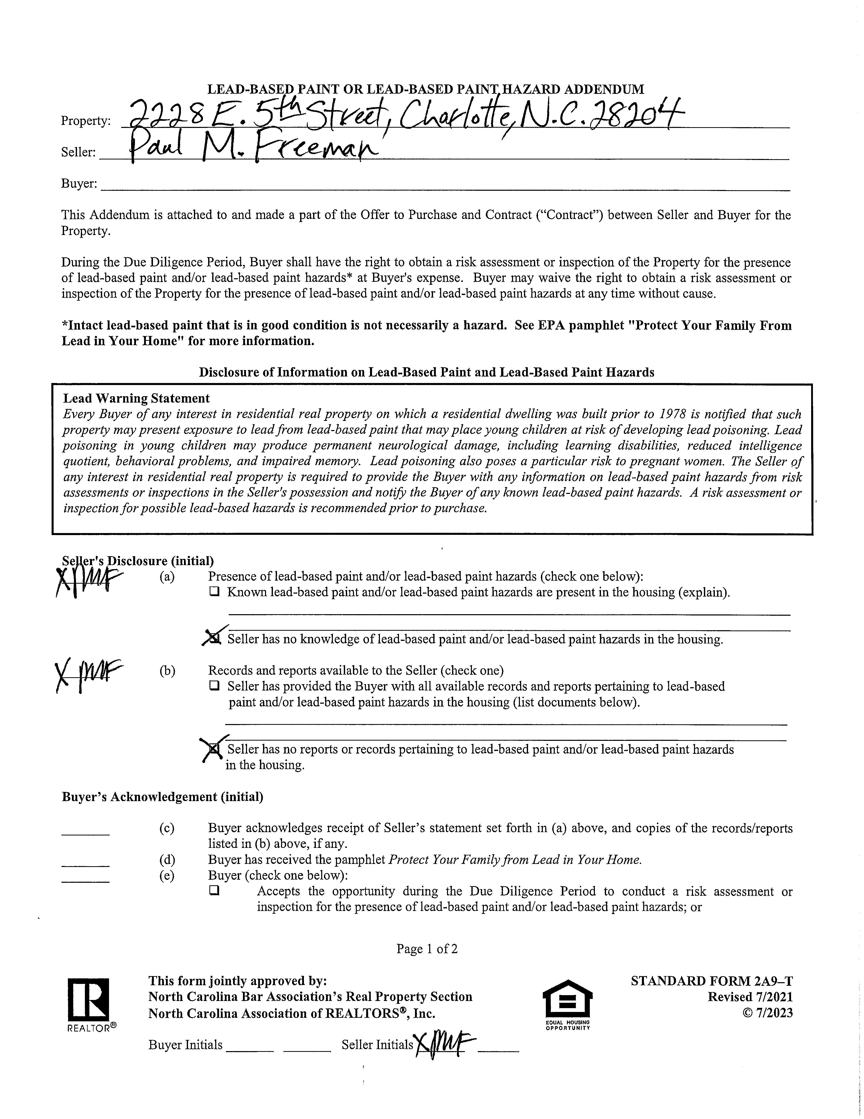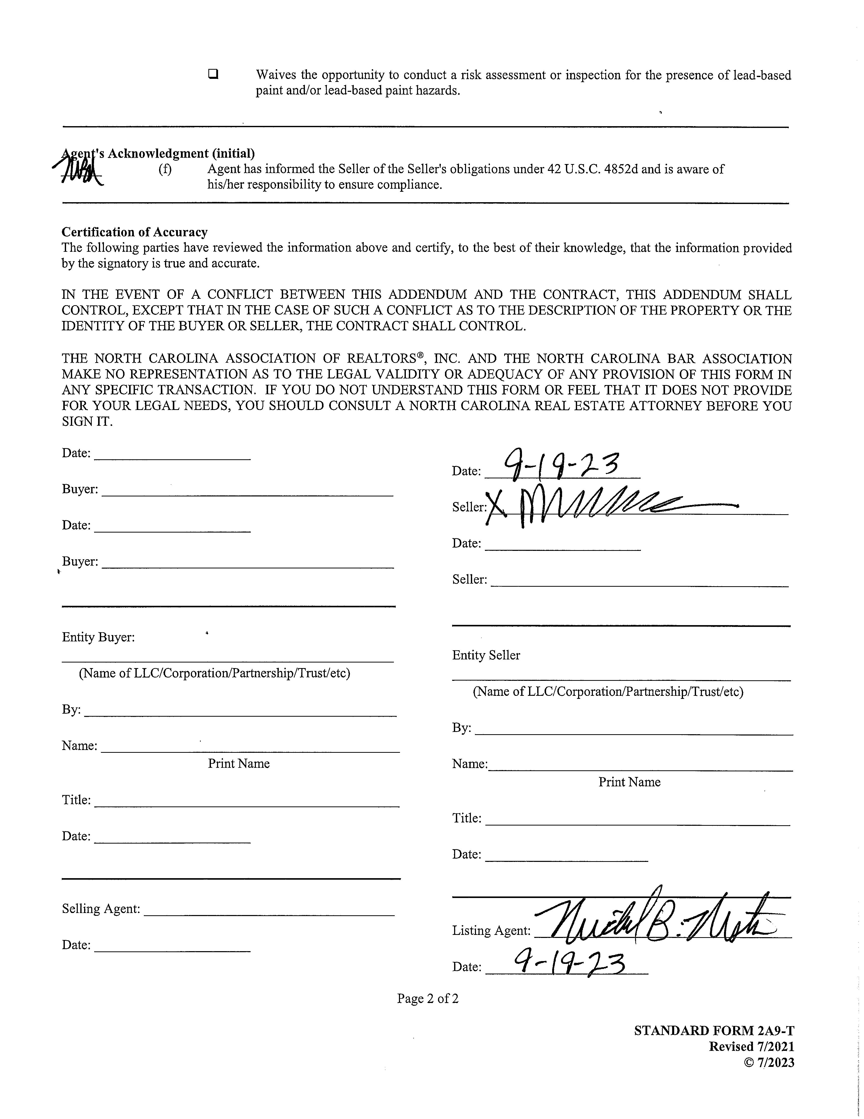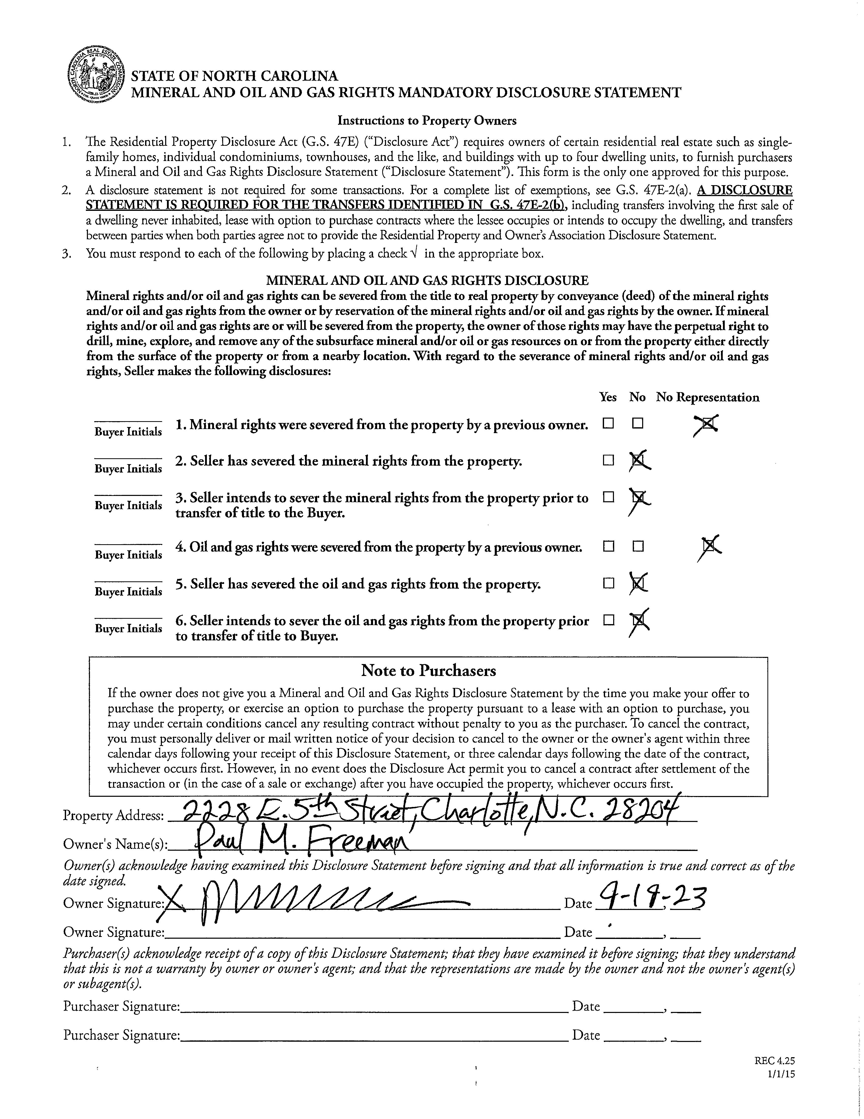2228 E 5th Street
CHARLOTTE, NC 28204


2228 E 5th Street
CHARLOTTE, NC 28204


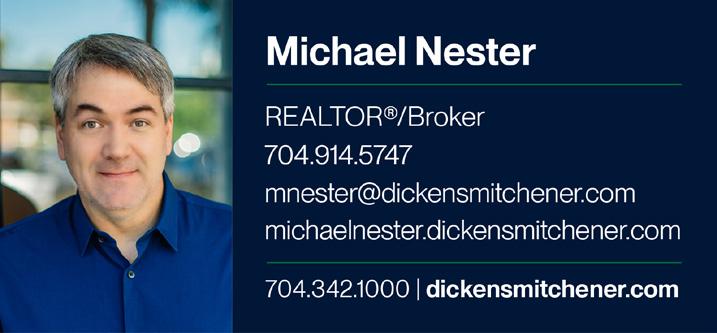
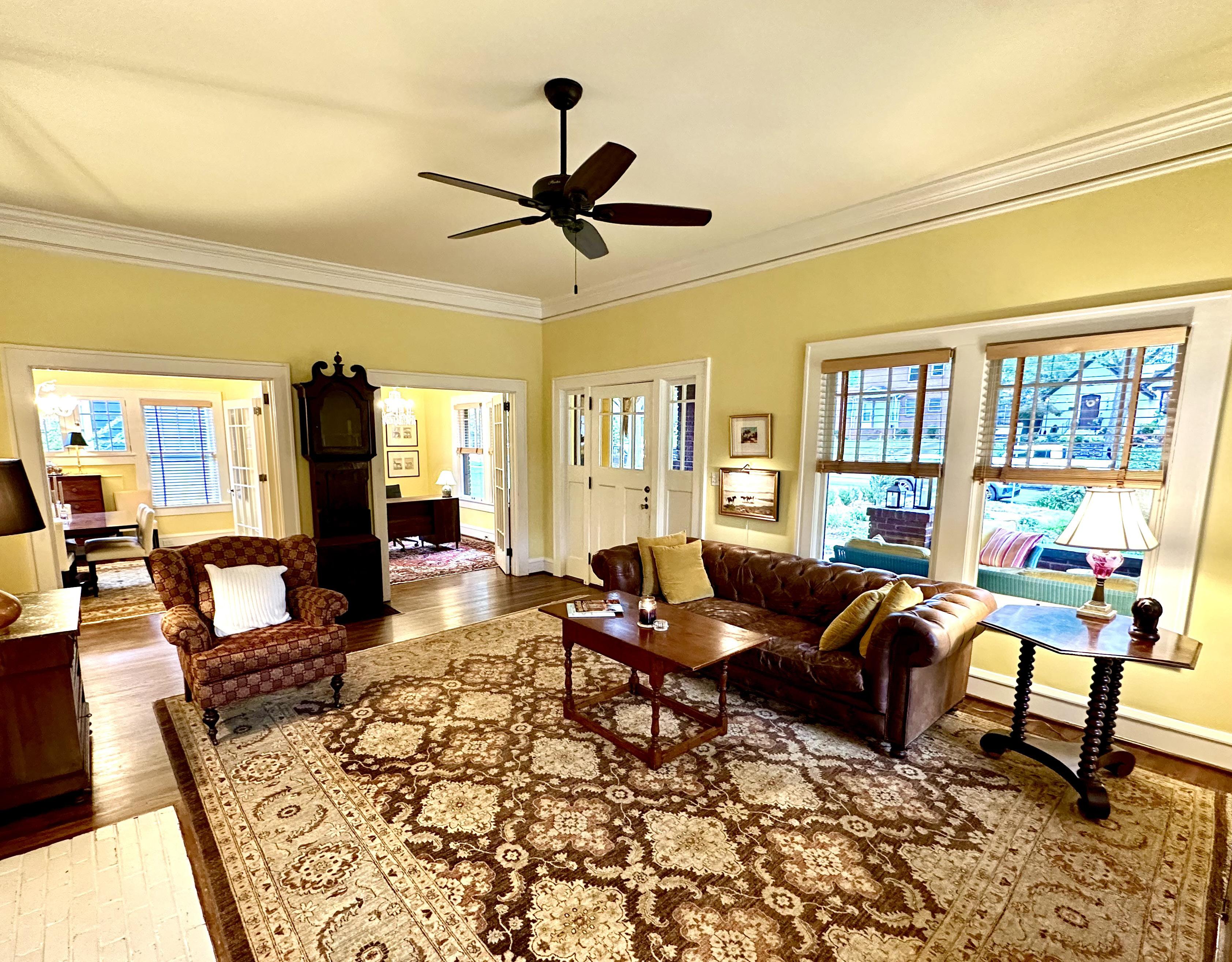
Elizabeth $1,199,000 4 Bedrooms
2.1 Bathrooms
2,799 Sq Ft
MLS# 4071213
This charming Tudor style Craftsman 1920’s Elizabeth bungalow has been beautifully maintained/updated & features a stunning 2020 second story addition! The front porch of your dreams welcomes you to this ideal mix of old world charm (w./ unique architectural details) & modern conveniences! Chef’s gourmet kitchen features granite counters, plenty of custom cabinets, kitchen island & stainless steel appliances: new Viking range/hood & fridge (2021). New oversized primary suite up features walk-in closet w./ closeting system/exposed brick & private en-suite bath w./ XL soaking tub, walk-in dual head steam shower (w./ floor to ceiling subway tile), dual vanity w./ stone counters & black travertine floor. Also over 450 sq ft of expansion possibilities in 2 unfinished attic spaces (factored when the 2 HVAC systems were installed in 2020). These tree lined streets provide walkability to nearby restaurants, shopping, exercise studios, coffee shops & nearby Independence Park. A classic rare gem! Visit
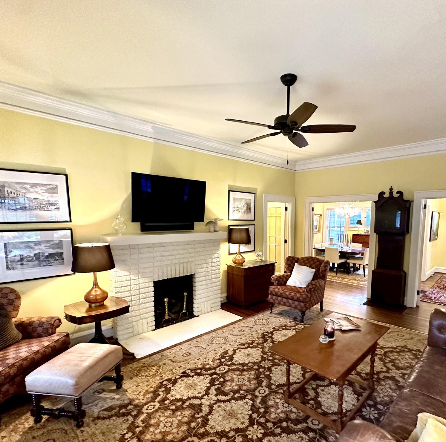
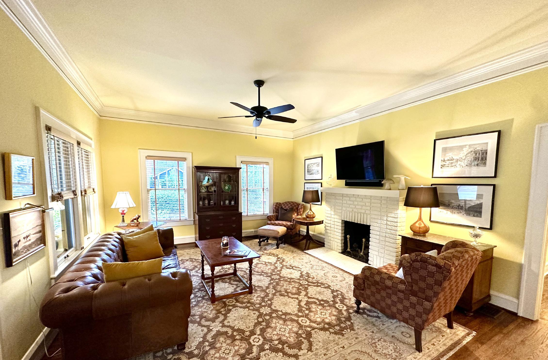
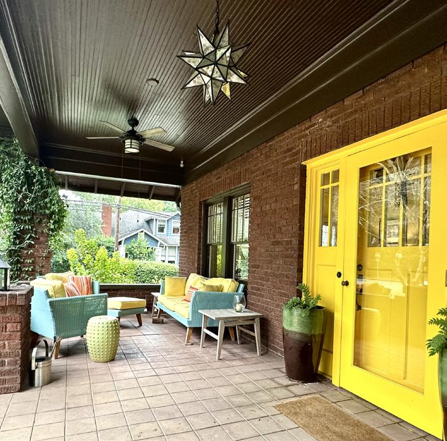
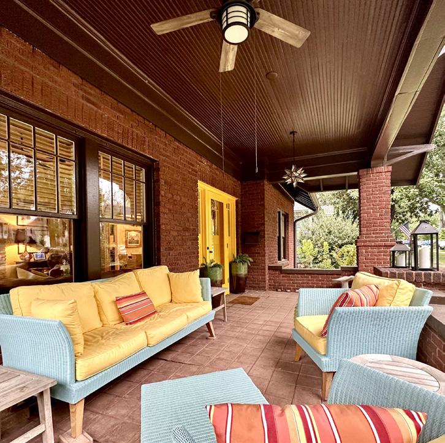
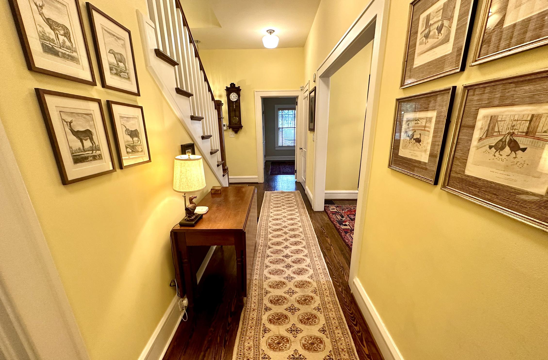
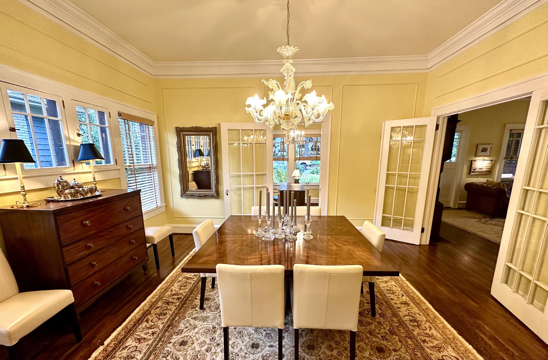
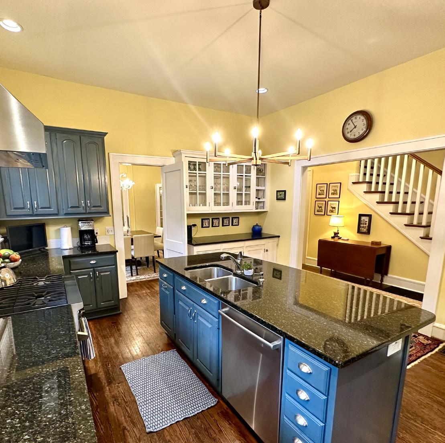
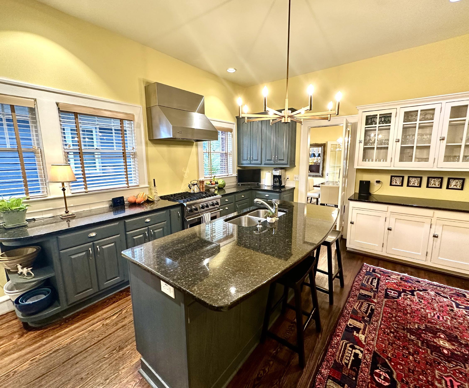
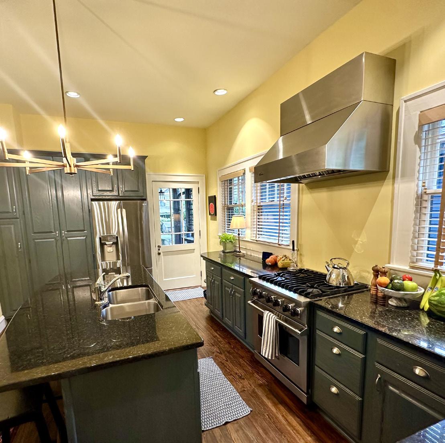
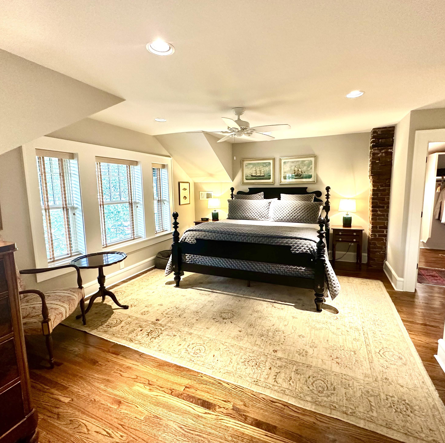
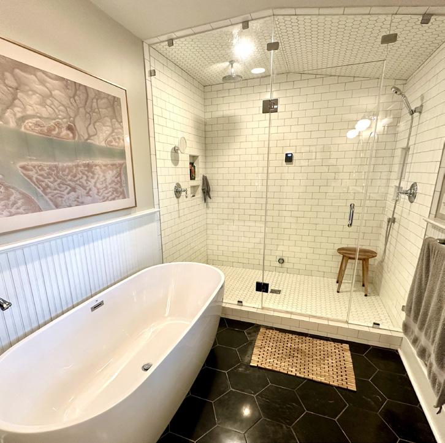
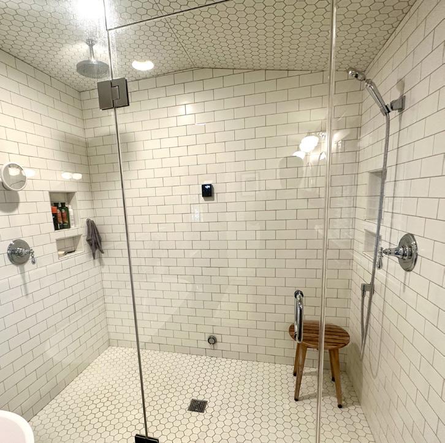
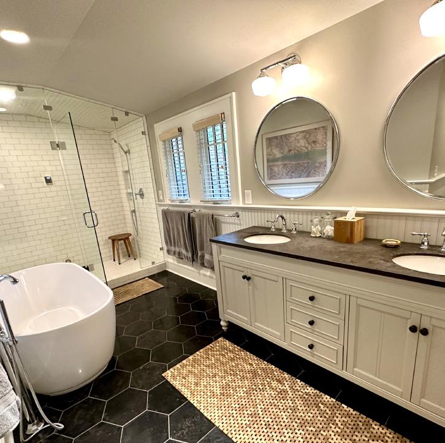
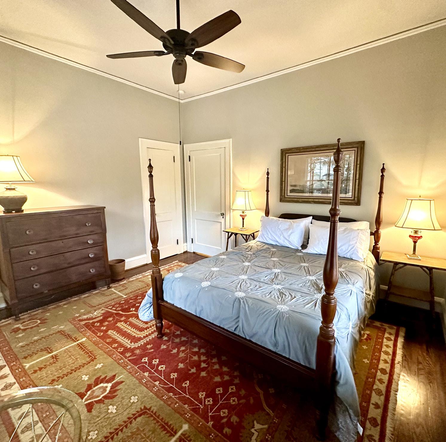
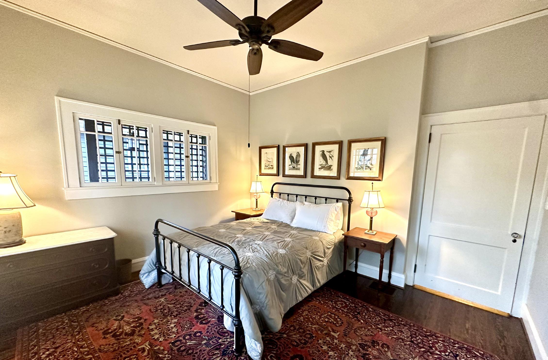
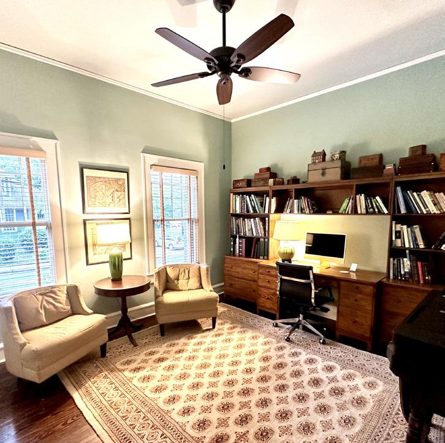
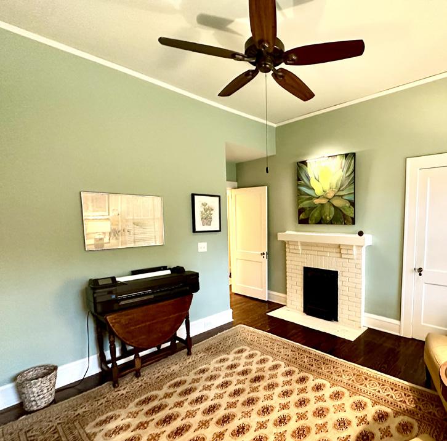

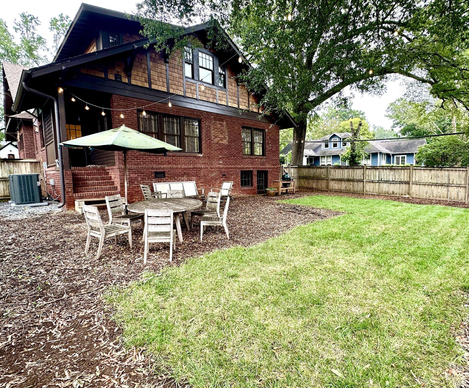
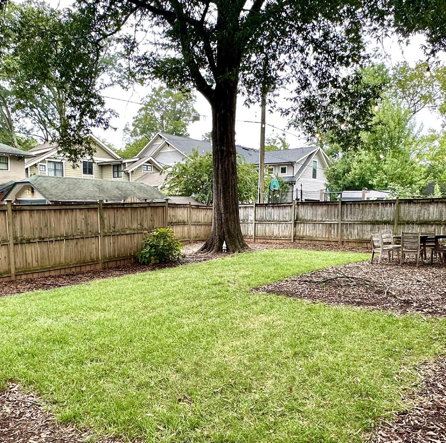
2228 E 5th Street, Charlotte, North Carolina 28204-3306
Main Lvl Garage: No Garage: No # Gar Sp: Carport: No # Carport Spc: Covered Sp: Open Prk Sp: Yes/2 # Assg Sp: Driveway: Gravel Prkng Desc:
Parking Features: Driveway, On Street, Parking Space(s) Features
Lot Description: Corner Lot, Level, Trees
View: Doors: French Doors, Pocket Doors, Storm Door(s)
Windows: Insulated Window(s), Skylight(s), Window Treatments
Fixtures Exclsn: No
Foundation: Basement
Fencing: Back Yard, Fenced, Wood
Accessibility:
Laundry: Electric Dryer Hookup, Laundry Room, Upper Level, Washer Hookup
Basement Dtls: Yes/Basement Shop, Daylight, Exterior Entry, Storage Space, Unfinished
Fireplaces: Yes/Gas Log(s), Gas Vented, Living Room
2nd Living Qtr:
Construct Type: Site Built
Exterior Cover: Brick Full, Hard Stucco Road Frontage:
Road Surface: Paved
Security Feat: Carbon Monoxide Detector(s), Security System, Smoke Detector
Patio/Porch: Covered, Front Porch, Rear Porch
Inclusions:
Utilities: Cable Available, Electricity Connected, Fiber Optics, Natural Gas, Wired Internet Available
Appliances: Dishwasher, Disposal, Dryer, Dual Flush Toilets, Electric Oven, Exhaust Fan, Exhaust Hood, Gas Range, Plumbed For Ice Maker, Refrigerator, Self Cleaning Oven, Tankless Water Heater, Washer, Washer/Dryer Included
Interior Feat: Attic Walk-in, Breakfast Bar, Garden Tub, Kitchen Island, Storage, Walk-In Closet(s)
Floors: Tile, Wood
Exterior Feat: In-Ground Irrigation
Comm Feat: Sidewalks, Street Lights
Utilities
Sewer: City Sewer Water: City Water
Heat: Forced Air, Natural Gas, Zoned Cool: Central Air, Zoned
Subject to HOA: None
Prop Spc Assess: No
Spc Assess Cnfrm: No
Association Information
Subj to CCRs: No
Remarks Information
HOA Subj Dues: No
Public Rmrks: This charming Tudor style Craftsman 1920's Elizabeth bungalow has been beautifully maintained/updated & features a stunning 2020 second story addition! The front porch of your dreams welcomes you to this ideal
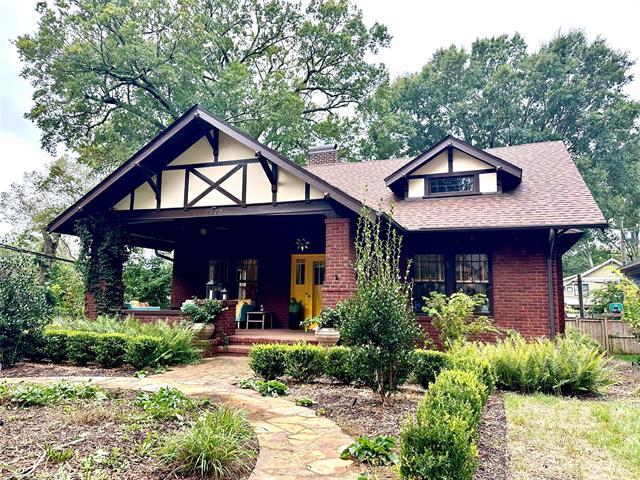
Directions:
mix of old world charm (w./ unique architectural details) & modern conveniences! Chef’s gourmet kitchen features granite counters, plenty of custom cabinets, kitchen island & stainless steel appliances: new Viking range/hood & fridge (2021). New oversized primary suite up features walk-in closet w./ closeting system/exposed brick & private ensuite bath w./ XL soaking tub, walk-in dual head steam shower (w./ floor to ceiling subway tile), dual vanity w./ stone counters & black travertine floor. Also over 450 sq ft of expansion possibilities in 2 unfinished attic spaces (factored when the 2 HVAC systems were installed in 2020). These tree lined streets provide walkability to nearby restaurants, shopping, exercise studios, coffee shops & nearby Independence Park. A classic rare gem!
Listing Information
DOM: CDOM: Slr Contr:
UC Dt: DDP-End Dt: LTC:
©2023 Canopy MLS. All rights reserved. Information herein deemed reliable but not guaranteed. Generated on 09/21/2023 8:02:39 AM
The listing broker’s offer of compensation is made only to participants of the MLS where the listing is filed.
