2237 Crescent Avenue
CHARLOTTE, NC 28207


2237 Crescent Avenue
CHARLOTTE, NC 28207


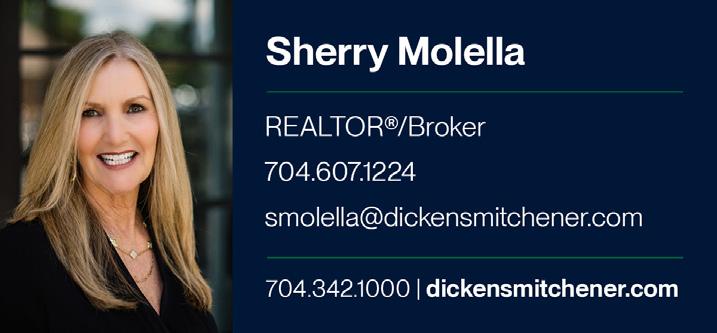
This gracious 1930’s home has been impeccably renovated and brought to life with exquisite taste by the current owners. Beautifully updated bungalow with a transitional open floorplan just what buyers are looking for! You’re welcomed with a large covered front porch that all Southern Living homes covet! Upon entering the tall ceilings and abundance of natural light that engulfs the dining, great room and stunning kitchen is a show stopper. Custom built kitchen cabinets, Quartz countertops marble backsplash, Wolf oven, farm sink, designer hood, oversized island, wine fridge. Rare find with the primary suite on the main level and a second bedroom, and sunroom as well. Two bedrooms up stairs and bonus. Oversized patio with pavers and huge back yard that’s fenced in. Recent updates include first floor, new roof, exterior painting, front porch, master, upstairs bath, fence, Walking distance to restaurants, park, shops, minutes to uptown!
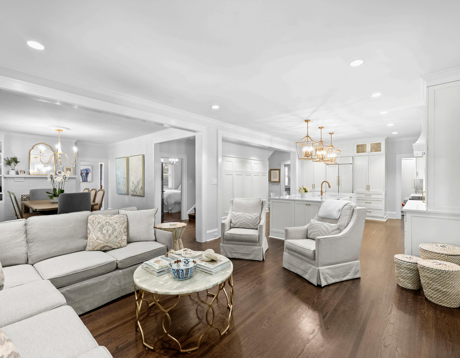
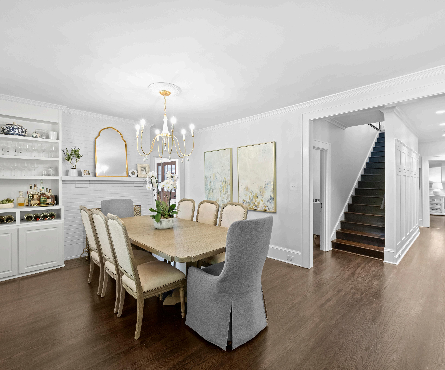
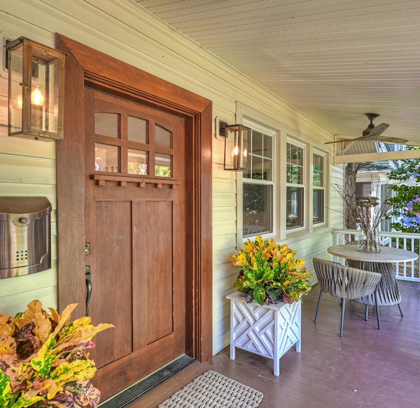
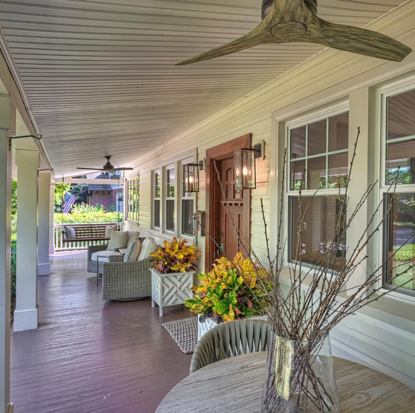
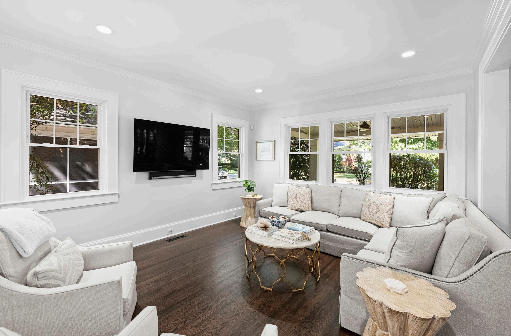
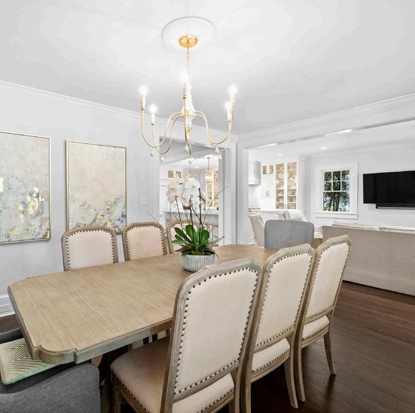
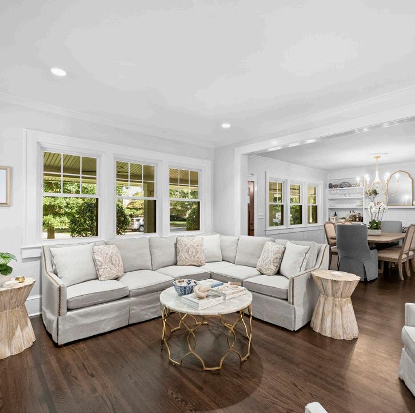
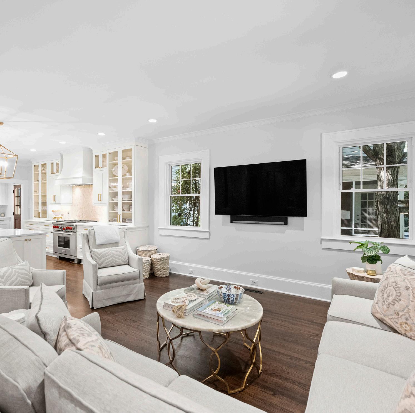
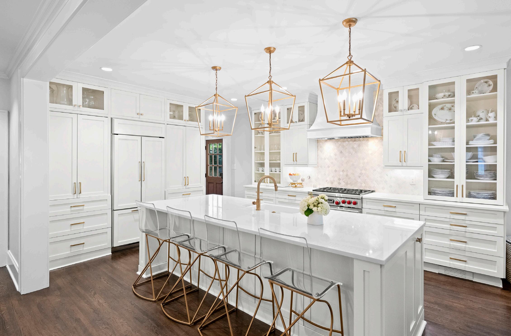
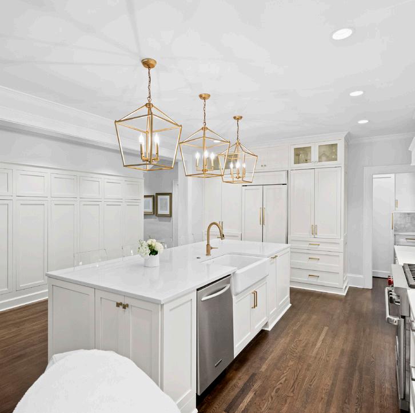
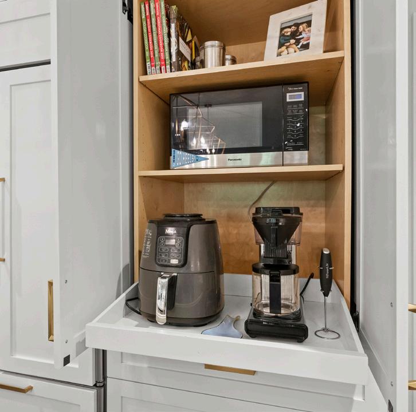
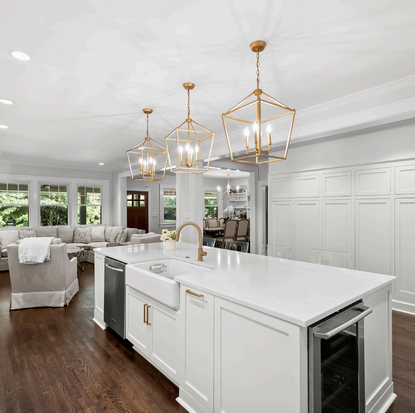
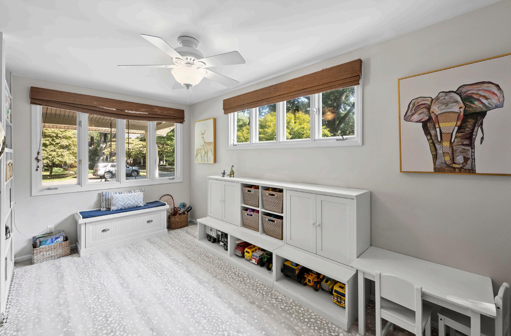
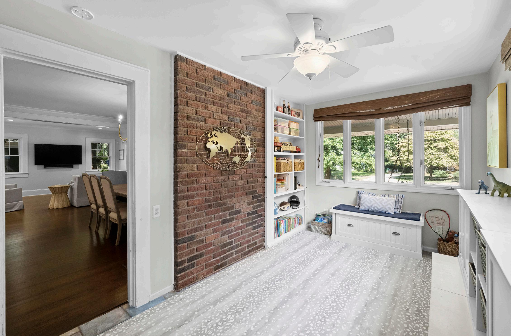
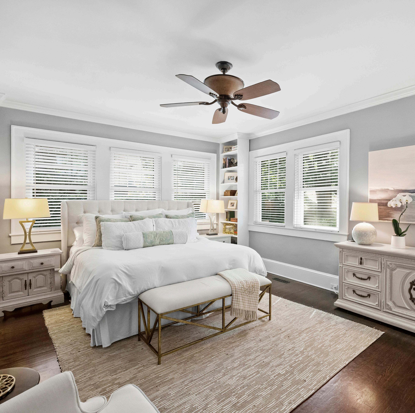

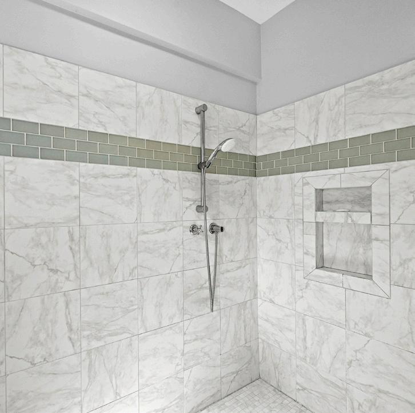
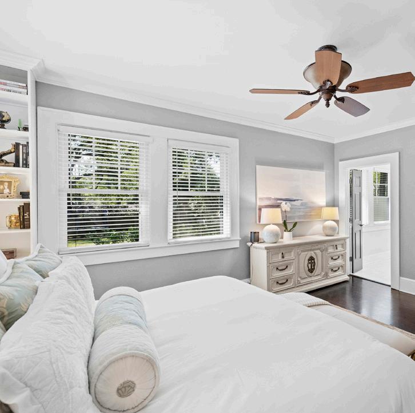
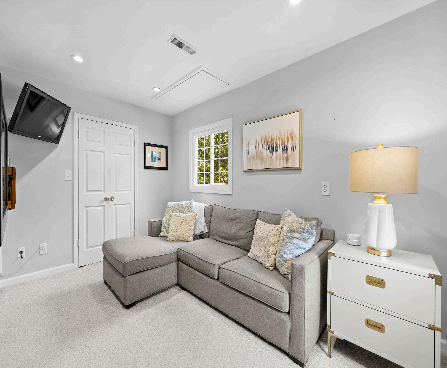
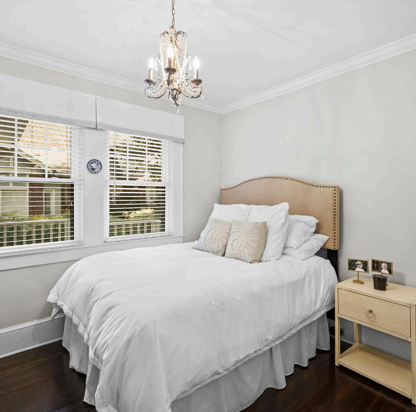
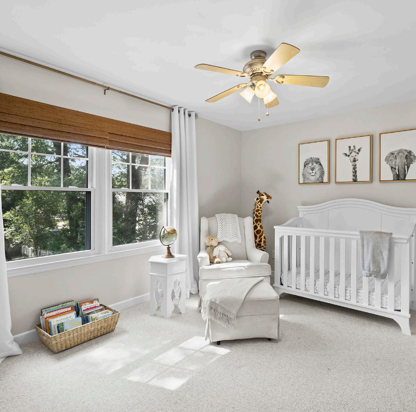
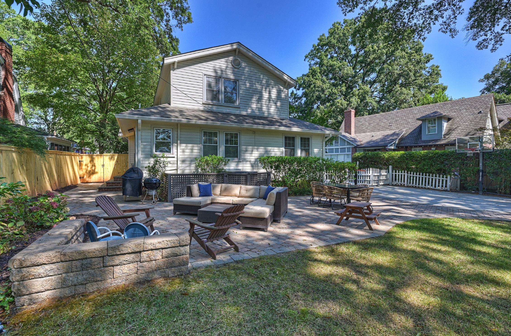

Main
Parking Features: Driveway Features
Lot Description: Level
Windows: Insulated Window(s) Laundry: Laundry Closet, Laundry Room
Fixtures Exclsn: Yes/front porch sconces, refrigerator in shed, dining room chandelier
Foundation: Crawl Space
Fencing: Back Yard, Fenced
Accessibility:
Basement Dtls: No
Fireplaces: Yes/Other - See Remarks
2nd Living Qtr:
Construct Type: Site Built
Exterior Cover: Aluminum Road Frontage:
Road Surface: Paved
Roof: Architectural Shingle
Patio/Porch: Covered, Front Porch, Patio, Side Porch, Terrace
Other Structure: Shed(s)
Other Equipmnt: Horse Amenities: None
Security Feat: Carbon Monoxide Detector(s), Security System, Smoke Detector
Inclusions:
Appliances: Dishwasher, Disposal, Dryer, Exhaust Fan, Exhaust Hood, Freezer, Gas Oven, Microwave, Refrigerator, Tankless Water Heater, Washer, Wine Refrigerator
Interior Feat: Attic Stairs Pulldown, Built-in Features, Kitchen Island, Open Floorplan, Pantry, Walk-In Closet(s)
Floors: Carpet, Marble, Tile, Wood
Utilities
Sewer: City Sewer Water: City Water
Heat: Electric, Natural Gas
Subject to HOA: None
Cool: Central Air, Wall Unit(s)
Association Information
Subj to CCRs: No
Remarks Information
HOA Subj Dues:
Public Rmrks: This gracious 1930's home has been impeccably renovated and brought to life with exquisite taste by the current owners. Beautifully updated bungalow with a transitional open floorplan just what buyers are looking for! You’re welcomed with a large covered front porch that all Southern Living homes covet! Upon entering the tall ceilings and abundance of natural light that engulfs the dining, great room and stunning kitchen is a show stopper. Custom built kitchen cabinets, Quartz countertops marble backsplash, Wolf oven, farm sink, designer hood, oversized island, wine fridge. Rare find with the primary suite on the main level and a second bedroom, and sunroom as well. Two bedrooms up stairs and bonus. Over sized patio with pavers and huge back yard that's fenced in. Recent updates include first floor, new roof, exterior painting, front porch, master, upstairs bath, fence, Walking distance to restaurants, park, shops, minutes to uptown! Showings start 9/12/2023.

APPROXIMATEAREAS
1STFLOOR:1568SF
2NDFLOOR:787SF
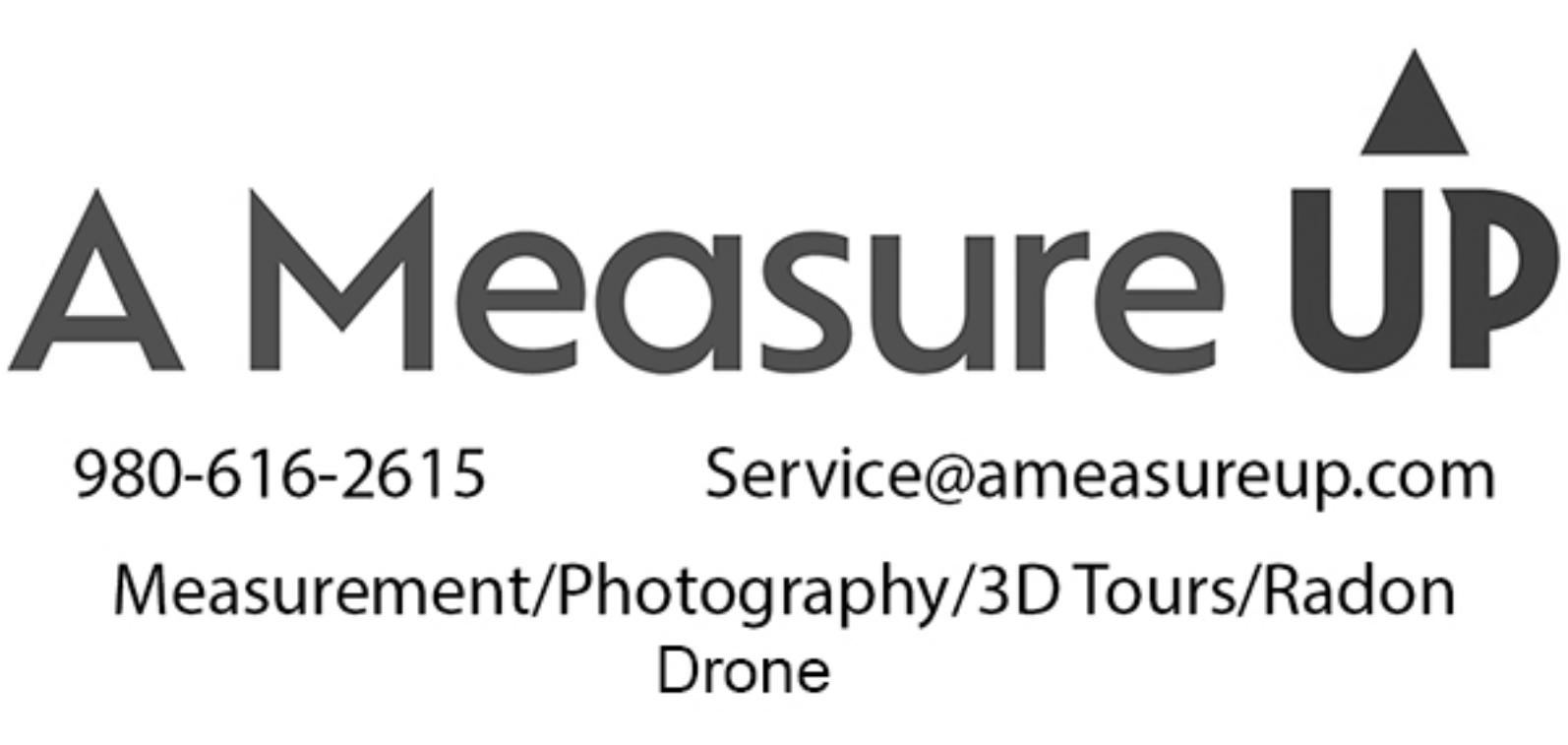
LANDING:315SF
PATIO:981SF
PORCH:19SF
PORCH:298SF
PORCH:64SF
APPROXIMATEAREAS
1STFLOOR:1568SF
2NDFLOOR:787SF
PLAYROOM:315SF
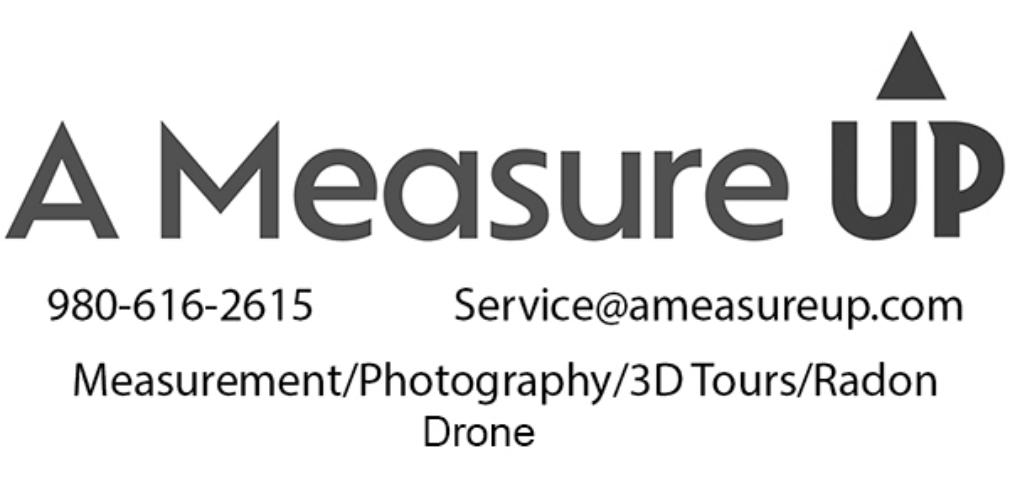
PATIO:981SF
PORCH:19SF
PORCH:298SF
PORCH:64SF

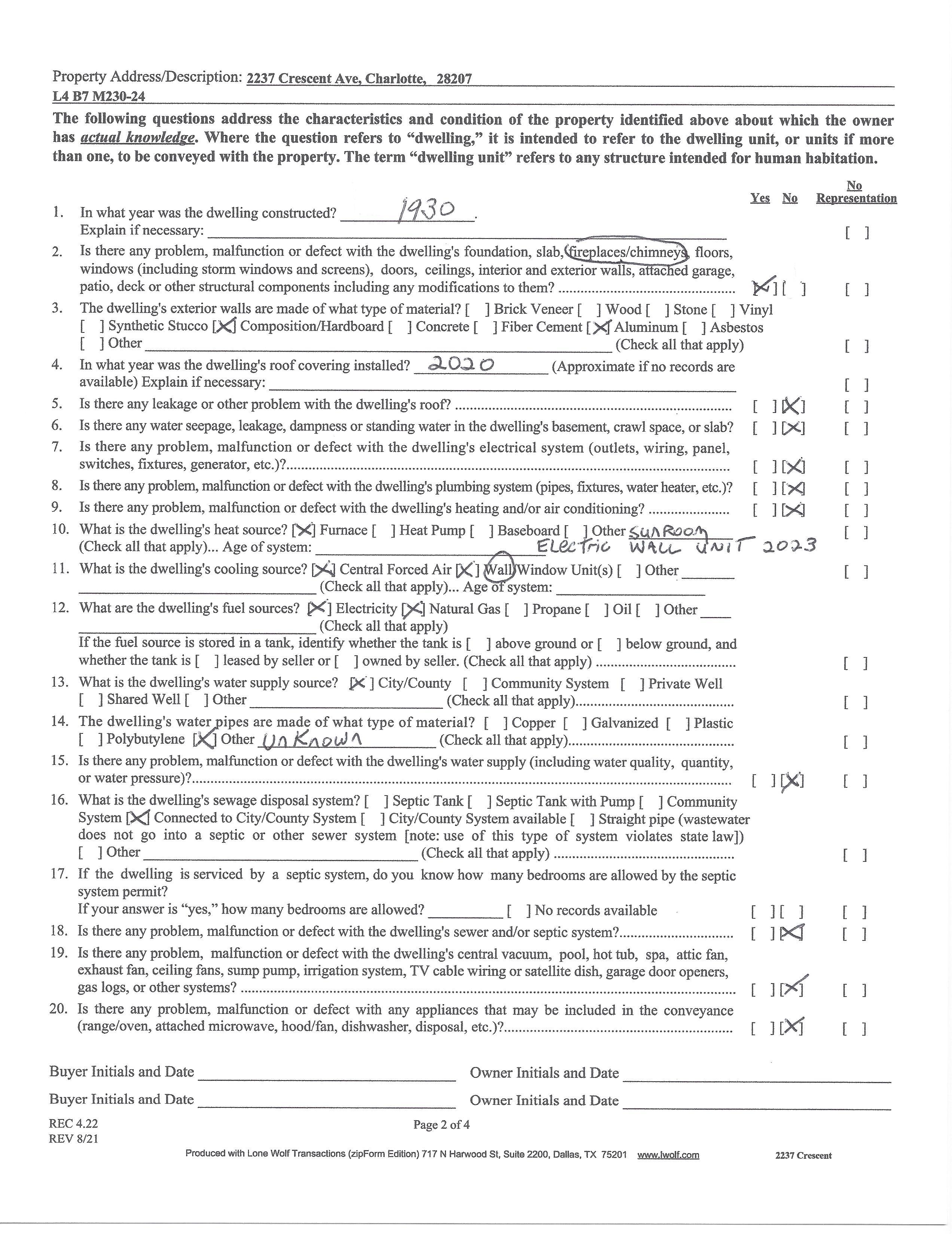
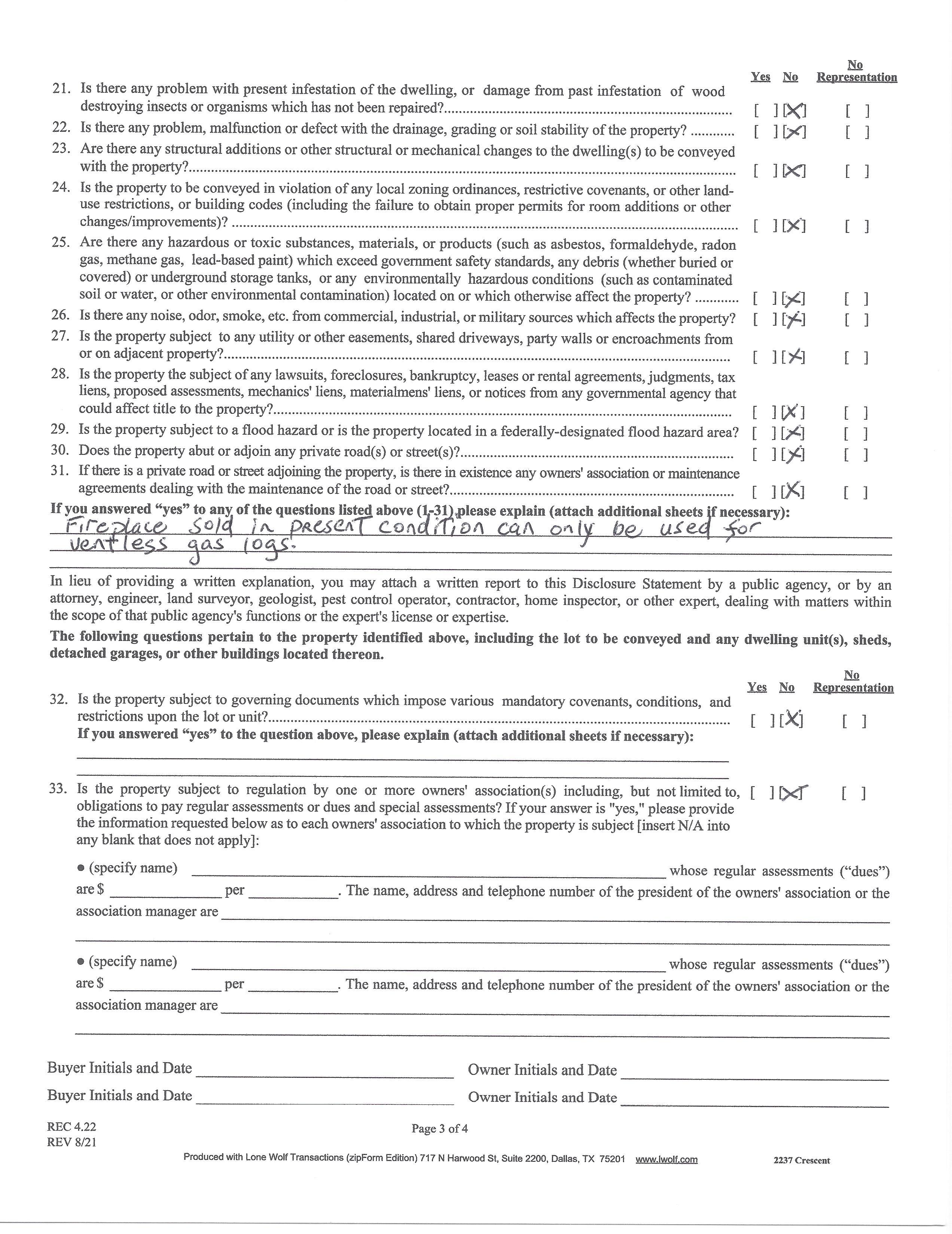
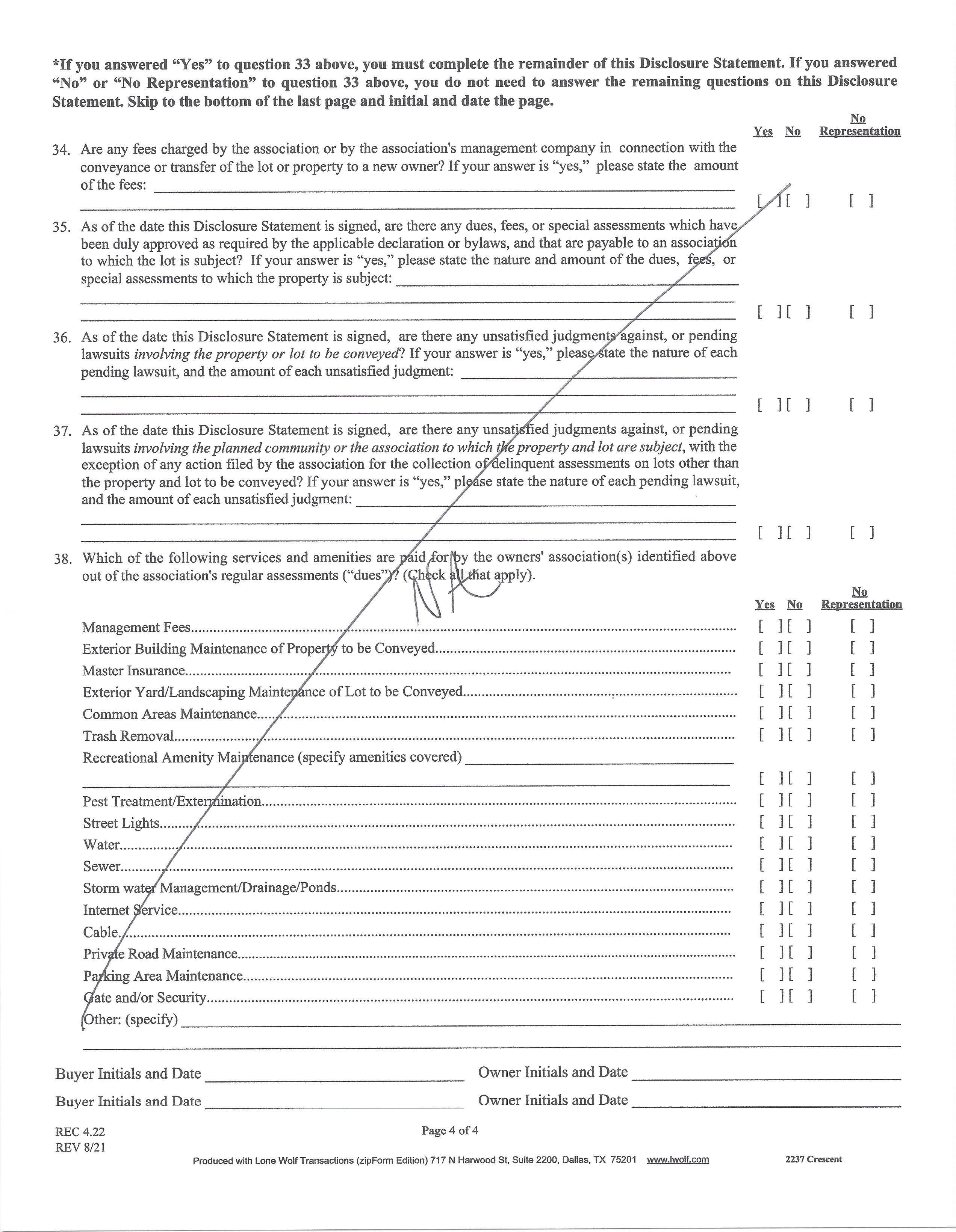
Property: Seller: Buyer:
ThisAddendumisattachedtoandmadeapartoftheOffertoPurchaseandContract(“Contract”)betweenSellerandBuyerforthe Property.
DuringtheDueDiligencePeriod,BuyershallhavetherighttoobtainariskassessmentorinspectionofthePropertyforthepresence oflead-basedpaintand/orlead-basedpainthazards*atBuyer'sexpense.Buyermaywaivetherighttoobtainariskassessmentor inspectionofthePropertyforthepresenceoflead-basedpaintand/orlead-basedpainthazardsatanytimewithoutcause.
*Intactlead-basedpaintthatisingoodconditionisnotnecessarilyahazard.SeeEPApamphlet"ProtectYourFamilyFrom LeadinYourHome"formoreinformation.
DisclosureofInformationonLead-BasedPaintandLead-BasedPaintHazards
LeadWarningStatement
EveryBuyerofanyinterestinresidentialrealpropertyonwhicharesidentialdwellingwasbuiltpriorto1978isnotifiedthatsuch propertymaypresentexposuretoleadfromlead-basedpaintthatmayplaceyoungchildrenatriskofdevelopingleadpoisoning. Leadpoisoninginyoungchildrenmayproducepermanentneurologicaldamage,includinglearningdisabilities,reducedintelligence quotient,behavioralproblems,andimpairedmemory. Leadpoisoningalsoposesaparticularrisktopregnantwomen.TheSellerof anyinterestinresidentialrealpropertyisrequiredtoprovidetheBuyerwithanyinformationonlead-basedpainthazardsfromrisk assessmentsorinspectionsintheSeller'spossessionandnotifytheBuyerofanyknownlead-basedpainthazards. Ariskassessment orinspectionforpossiblelead-basedhazardsisrecommendedpriortopurchase.
Seller'sDisclosure(initial)
(a)Presenceoflead-basedpaintand/orlead-basedpainthazards(checkonebelow):
Knownlead-basedpaintand/orlead-basedpainthazardsarepresentinthehousing(explain).
Sellerhasnoknowledgeoflead-basedpaintand/orlead-basedpainthazardsinthehousing.
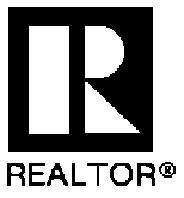

(b)RecordsandreportsavailabletotheSeller(checkone)
SellerhasprovidedtheBuyerwithallavailablerecordsandreportspertainingtolead-based paintand/orlead-basedpainthazardsinthehousing(listdocumentsbelow).
Sellerhasnoreportsorrecordspertainingtolead-basedpaintand/orlead-basedpainthazards inthehousing.
Buyer'sAcknowledgement(initial)
(c)BuyeracknowledgesreceiptofSeller'sstatementsetforthin(a)above,andcopiesoftherecords/reportslisted in(b)above,ifany.
(d)Buyerhasreceivedthepamphlet ProtectYourFamilyfromLeadinYourHome.
(e)Buyer(checkonebelow):
AcceptstheopportunityduringtheDueDiligencePeriodtoconductariskassessmentor inspectionforthepresenceoflead-basedpaintand/orlead-basedpainthazards;or
Waivestheopportunitytoconductariskassessmentorinspectionforthepresenceoflead-basedpaint and/orlead-basedpainthazards.
Agent'sAcknowledgment(initial)
(f)AgenthasinformedtheSelleroftheSeller'sobligationsunder42U.S.C.4852dandisawareof his/herresponsibilitytoensurecompliance.
CertificationofAccuracy
Thefollowingpartieshavereviewedtheinformationaboveandcertify,tothebestoftheirknowledge,thattheinformationprovided bythesignatoryistrueandaccurate.
INTHEEVENTOFACONFLICTBETWEENTHISADDENDUMANDTHECONTRACT,THISADDENDUMSHALL CONTROL,EXCEPTTHATINTHECASEOFSUCHACONFLICTASTOTHEDESCRIPTIONOFTHEPROPERTYORTHE IDENTITYOFTHEBUYERORSELLER,THECONTRACTSHALLCONTROL.
THENORTHCAROLINAASSOCIATIONOFREALTORS®,INC.ANDTHENORTHCAROLINABARASSOCIATION MAKENOREPRESENTATIONASTOTHELEGALVALIDITYORADEQUACYOFANYPROVISIONOFTHISFORMIN ANYSPECIFICTRANSACTION.IFYOUDONOTUNDERSTANDTHISFORMORFEELTHATITDOESNOTPROVIDE FORYOURLEGALNEEDS,YOUSHOULDCONSULTANORTHCAROLINAREALESTATEATTORNEYBEFOREYOU SIGNIT.
Date:
Buyer: Date:
Buyer:
EntityBuyer: (NameofLLC/Corporation/Partnership/Trust/etc.)
By:
Name: PrintName
Title:
Date:
SellingAgent: Date:
Date:
Seller:
Date: Seller:
EntitySeller: (NameofLLC/Corporation/Partnership/Trust/etc.)
By: Name: PrintName
Title: Date: ListingAgent: Date:
1. TheResidentialPropertyDisclosureAct(G.S.47E)(“DisclosureAct”)requiresownersofcertainresidentialrealestatesuchassinglefamilyhomes,individualcondominiums,townhouses,andthelike,andbuildingswithuptofourdwellingunits,tofurnishpurchasers aMineralandOilandGasRightsDisclosureStatement(“DisclosureStatement”).Thisformistheonlyoneapprovedforthispurpose.
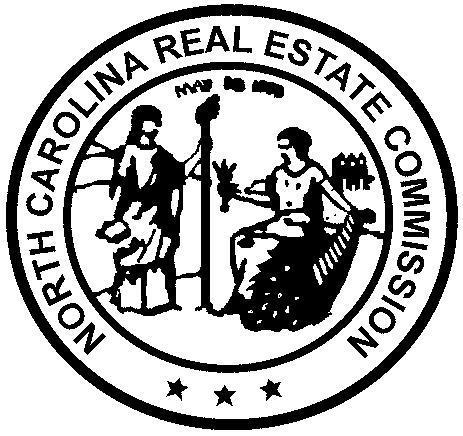
2. Adisclosurestatementisnotrequiredforsometransactions.Foracompletelistofexemptions,seeG.S.47E-2(a). A DISCLOSURE STATEMENTISREQUIREDFORTHETRANSFERSIDENTIFIEDING.S.47E-2(b), includingtransfersinvolvingthefirstsaleof adwellingneverinhabited,leasewithoptiontopurchasecontractswherethelesseeoccupiesorintendstooccupythedwelling,andtransfers betweenpartieswhenbothpartiesagreenottoprovidetheResidentialPropertyandOwner'sAssociationDisclosureStatement.
3.Youmustrespondtoeachofthefollowingbyplacingacheck√intheappropriatebox.
MINERALANDOILANDGASRIGHTSDISCLOSURE
Mineralrightsand/oroilandgasrightscanbeseveredfromthetitletorealpropertybyconveyance(deed)ofthemineralrights and/oroilandgasrightsfromtheownerorbyreservationofthemineralrightsand/oroilandgasrightsbytheowner.Ifmineral rightsand/oroilandgasrightsareorwillbeseveredfromtheproperty,theownerofthoserightsmayhavetheperpetualrightto drill,mine,explore,andremoveanyofthesubsurfacemineraland/oroilorgasresourcesonorfromthepropertyeitherdirectly fromthesurfaceofthepropertyorfromanearbylocation.Withregardtotheseveranceofmineralrightsand/oroilandgasrights, Sellermakesthefollowingdisclosures:
1.Mineralrightswereseveredfromthepropertybyapreviousowner. [][][]
BuyerInitials
BuyerInitials
2.Sellerhasseveredthemineralrightsfromtheproperty. [][]
3.Sellerintendstoseverthemineralrightsfromthepropertypriorto [][] BuyerInitialstransferoftitletotheBuyer. 4.Oilandgasrightswereseveredfromthepropertybyapreviousowner.
IftheownerdoesnotgiveyouaMineralandOilandGasRightsDisclosureStatementbythetimeyoumakeyourofferto purchasetheproperty,orexerciseanoptiontopurchasethepropertypursuanttoaleasewithanoptiontopurchase,youmay undercertainconditionscancelanyresultingcontractwithoutpenaltytoyouasthepurchaser.Tocancelthecontract,youmust personallydeliverormailwrittennoticeofyourdecisiontocanceltotheownerortheowner'sagentwithinthreecalendar daysfollowingyourreceiptofthisDisclosureStatement,orthreecalendardaysfollowingthedateofthecontract,whichever occursfirst.However,innoeventdoestheDisclosureActpermityoutocancelacontractaftersettlementofthetransactionor (inthecaseofasaleorexchange)afteryouhaveoccupiedtheproperty,whicheveroccursfirst.
PropertyAddress:
Owner'sName(s):
Owner(s)acknowledgehavingexaminedthisDisclosureStatementbeforesigningandthatallinformationistrueand correctasofthe datesigned.
OwnerSignature:
OwnerSignature:
Date
Date
Purchaser(s)acknowledgereceiptofacopyofthisDisclosureStatement;thattheyhaveexamineditbeforesigning;that theyunderstand thatthisisnotawarrantybyownerorowner'sagent;andthattherepresentationsaremadebythe ownerandnottheowner'sagent(s) orsubagent(s).