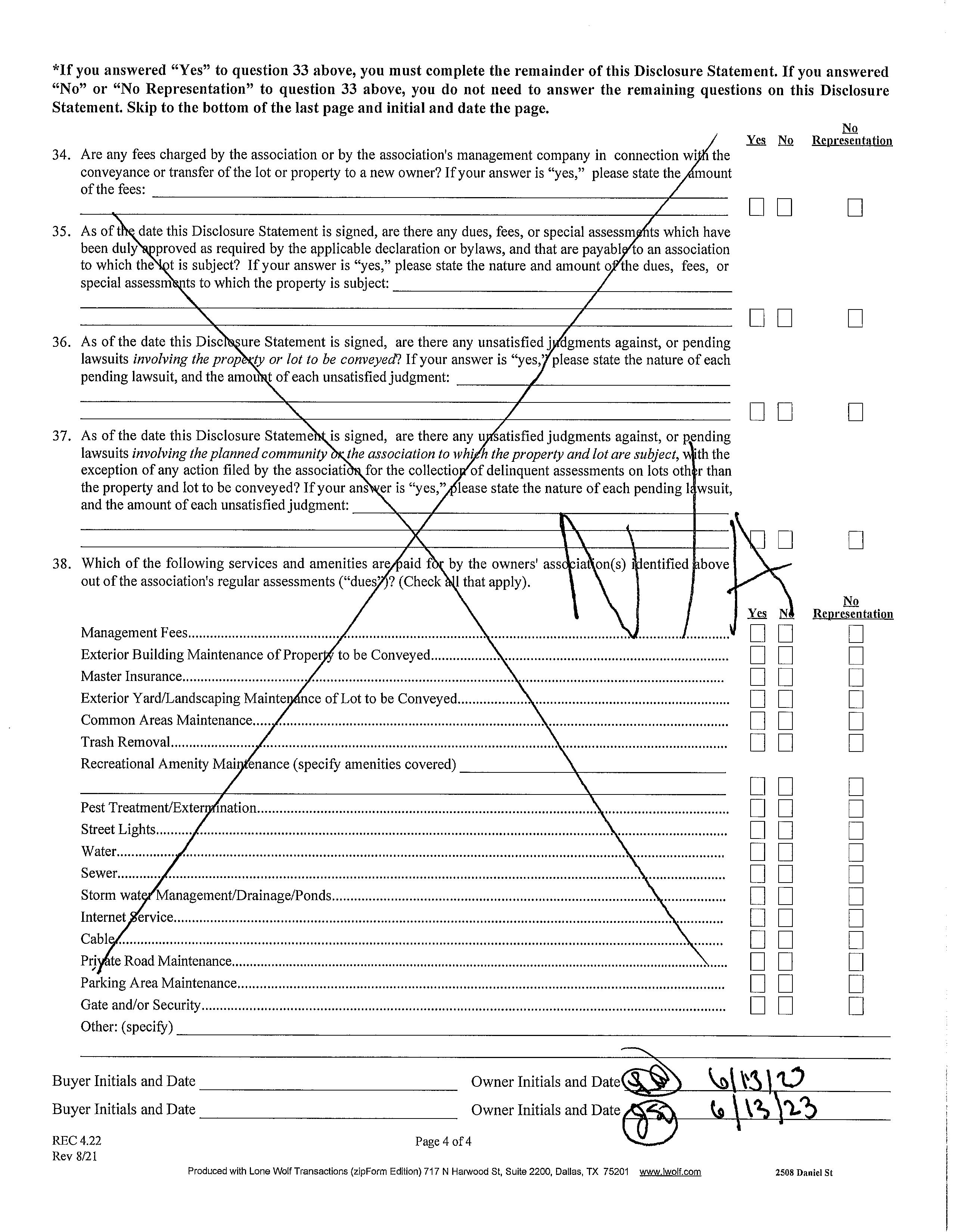2508 Daniel Street
CHARLOTTE, NC 28205


2508 Daniel Street
CHARLOTTE, NC 28205


Welcome to your dream home nestled in the desirable Plaza Midwood neighborhood! This magnificent 2019 build by THR Design Build boasts 5 bedrooms and 3 baths, offering ample space for comfortable living.
Prepare to be impressed by the exquisite custom finishes throughout, enhancing the elegance of this residence. As you step inside, you'll be greeted by a spacious open floor plan adorned with beautiful hardwood flooring, creating a warm and inviting ambiance.
The heart of this home is the gourmet kitchen, designed with culinary enthusiasts in mind. Featuring top-of-the-line stainless steel appliances, a convenient gas range, and a large center island, it offers both functionality and style. The sleek quartz countertops and a generous walk-in pantry further elevate this culinary haven. The kitchen seamlessly flows into the living area, where exposed beams, a cozy fireplace, and custom built-ins create a charming and cozy atmosphere.
Unwind in the luxurious primary suite, a sanctuary of relaxation. With a vaulted ceiling and a comfortable sitting area, it provides a tranquil escape from the outside world. The primary bath is a true oasis, boasting a soaking tub, dual vanities, and a generously sized walk-in closet, fulfilling all your storage needs.
For outdoor enthusiasts and entertainers, this home offers a backyard retreat like no other. Step onto the screened porch, complete with a movie screen, privacy shade, and Bahama shutter, perfect for enjoying your favorite films or hosting gatherings. The fully fenced backyard showcases an outdoor kitchen, a Techo-bloc patio, a cozy firepit, landscape lighting, and a hot tub, transforming it into an entertainer's paradise.
Additional features of this remarkable home include a two-car attached garage with built-in storage and a lift, providing ample space for vehicles and belongings. Located in a walkable neighborhood, this property is just a stone's throw away from center city, ensuring convenient access to all that Midwood has to offer.
Don't miss the opportunity to make this stunning residence your own.



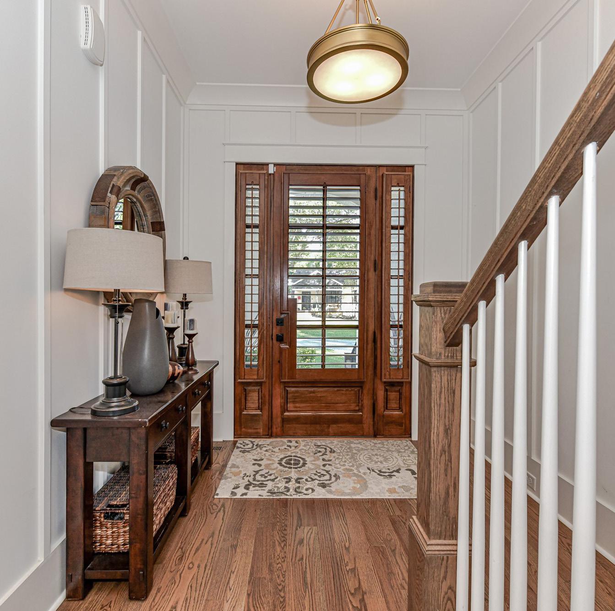



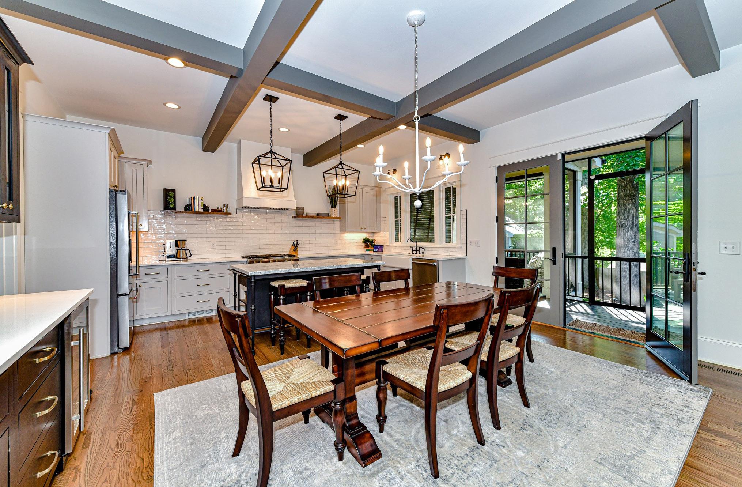
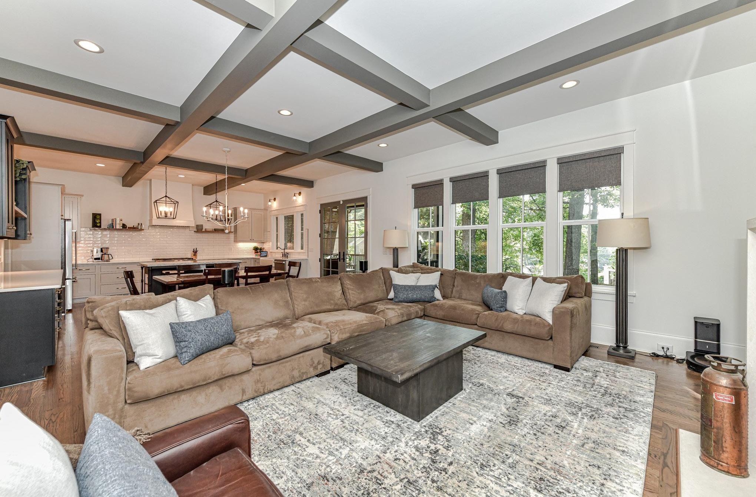

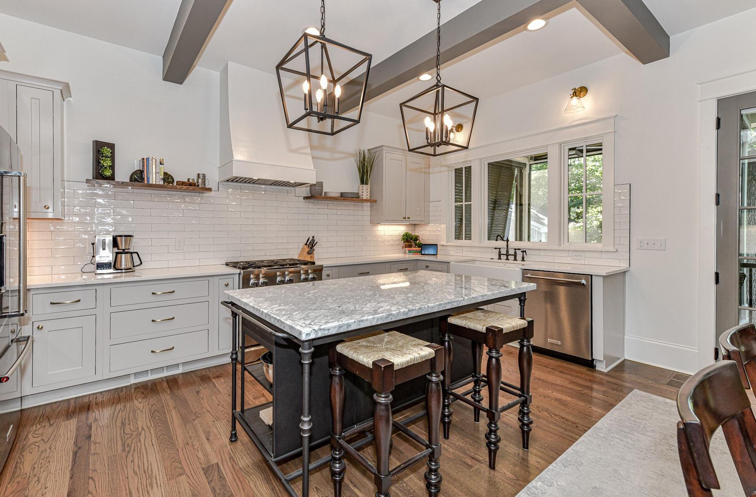
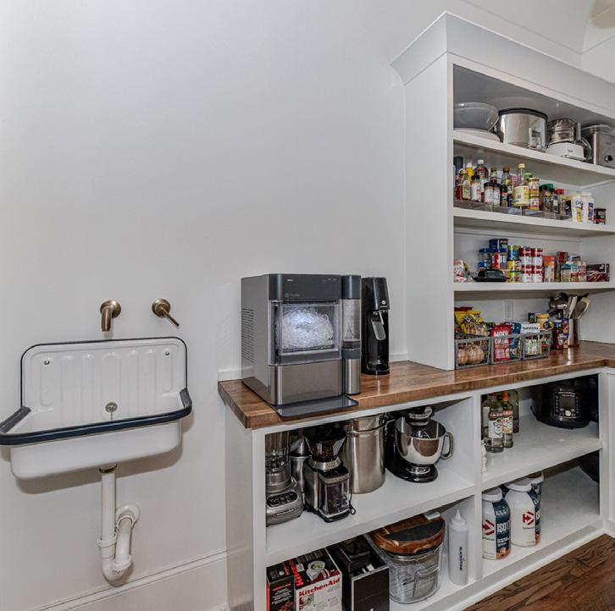
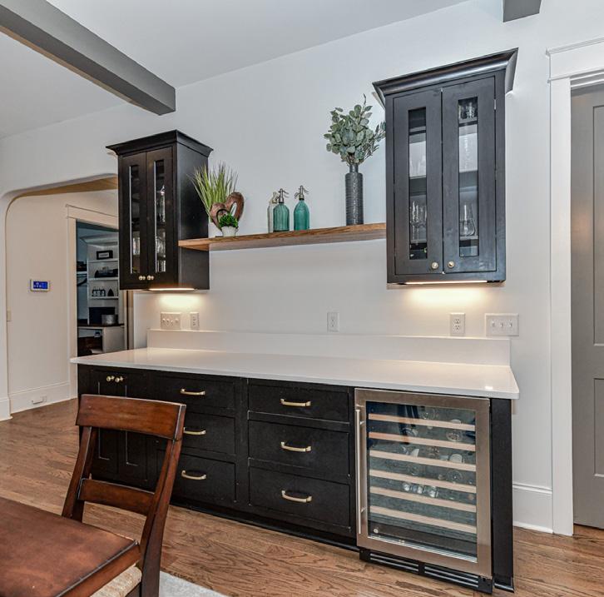

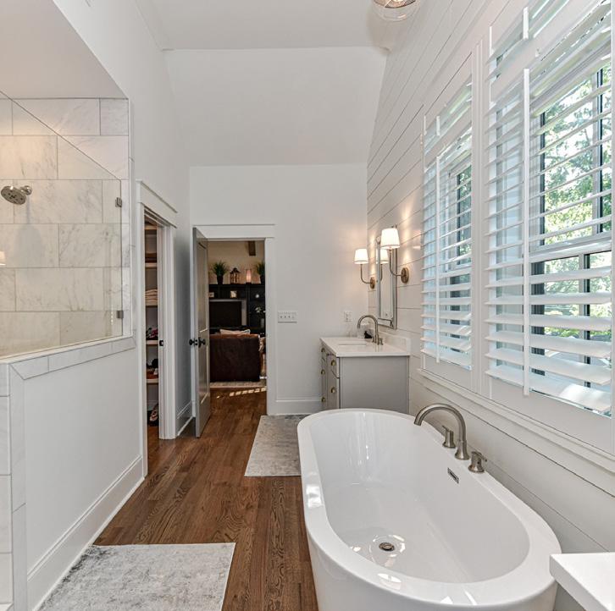
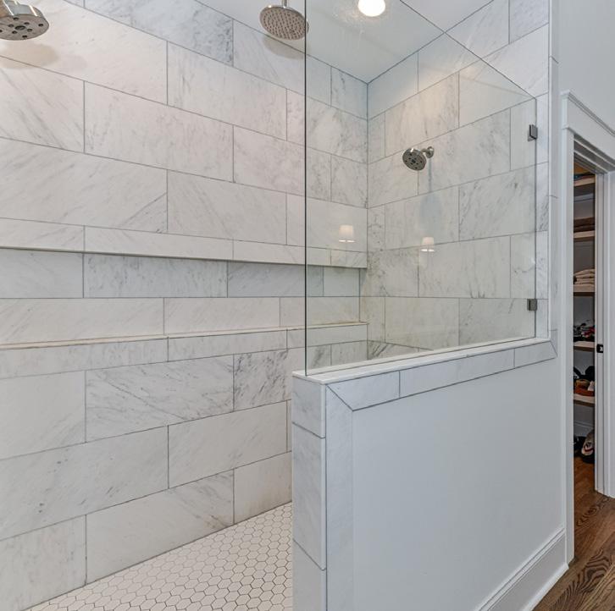
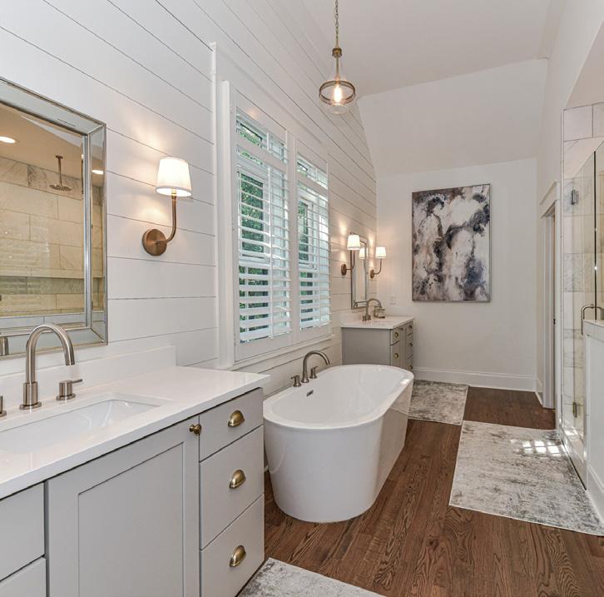
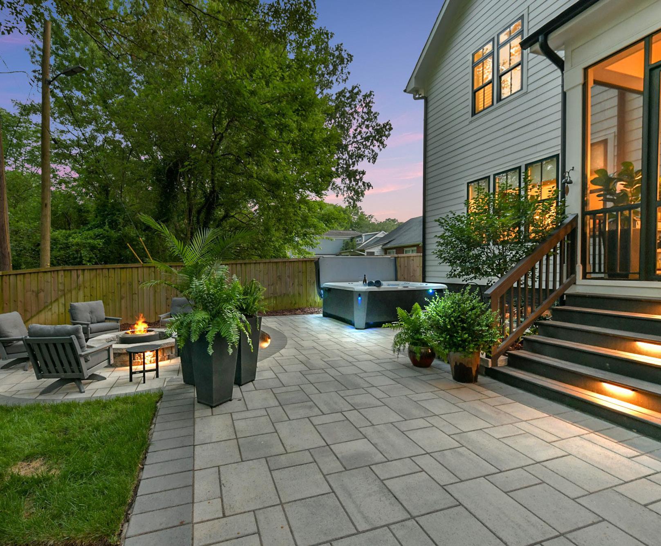






2508 Daniel Street, Charlotte, North Carolina 28205-2434 MLS#:
Main
Spc: Covered Sp: Open Prk Sp: No # Assg Sp: Driveway: Concrete Other Prk:
Parking Features: Garage Attached Features
Windows: Laundry: Laundry Room, Main Level, Sink
Fixtures Except: Yes/Sonos Speakers, Mirrors in Primary Bedroom, Mud Room and Front Entry Mirrors Basement Dtls: No
Foundation: Crawl Space Fireplaces: Yes/Living Room
Fencing: Back Yard, Fenced 2nd Living Qtr:
Accessibility: Construct Type: Site Built
Exterior Cover: Brick Partial, Fiber Cement Road Frontage:
Road Surface: Patio/Porch: Patio, Porch, Screened
Appliances: Beverage Refrigerator, Dishwasher, Disposal, Exhaust Hood, Gas Range, Microwave, Refrigerator
Interior Feat: Attic Stairs Pulldown, Drop Zone, Entrance Foyer, Kitchen Island, Open Floorplan, Vaulted Ceiling(s), WalkIn Closet(s), Walk-In Pantry
Floors: Wood
Exterior Feat: Fire pit, Hot Tub, Outdoor Kitchen Utilities
Sewer: City Sewer Water: City Water
Heat: Electric Cool: Central Air
Subject to HOA: None
Association Information
Subj to CCRs: No
HOA Subj Dues: Condo/Townhouse Information
Land Included: Yes Pets: Pet Dep: Entry Level:
Remarks Information
Public Rmrks: Welcome to your dream home nestled in desirable Plaza Midwood. This magnificent 2019 build by THR Design Build boasts 5 beds/3 baths, offering ample space for comfortable living. Exquisite custom finishes, spacious open floorplan, and hardwoods throughout. A gourmet kitchen featuring top of the line SS appliances, gas range, quartz, large island, and walk in pantry, which seamlessly flows into living area with exposed beams, fireplace, and built ins. Elegant primary suite with vaulted ceiling, sitting area, and bath boasting a soaking tub, dual vanities, and large walk-in closet. Retreat onto the screened porch, complete with a movie screen, privacy shade, and Bahama shutter. The fully fenced backyard showcases an outdoor kitchen, a Techo-Bloc patio, a cozy firepit, & hot tub, transforming it into an entertainer's paradise. A 2 car attached garage with storage and a lift. Located in a walkable neighborhood, this property is convenient to Uptown, and all that Plaza Midwood has to offer.
Directions: Listing Information
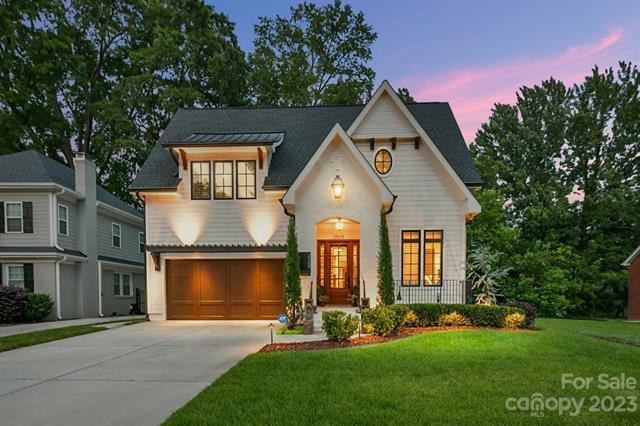
(unheated)
1stFLOOR-1413
2ndFLOOR-1783
TOTALHEATED-3196

GARAGE-429(unheated)
SCREENEDPORCH-178(unheated)



