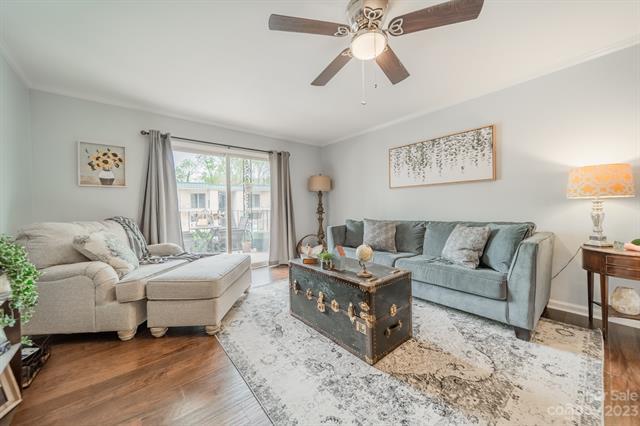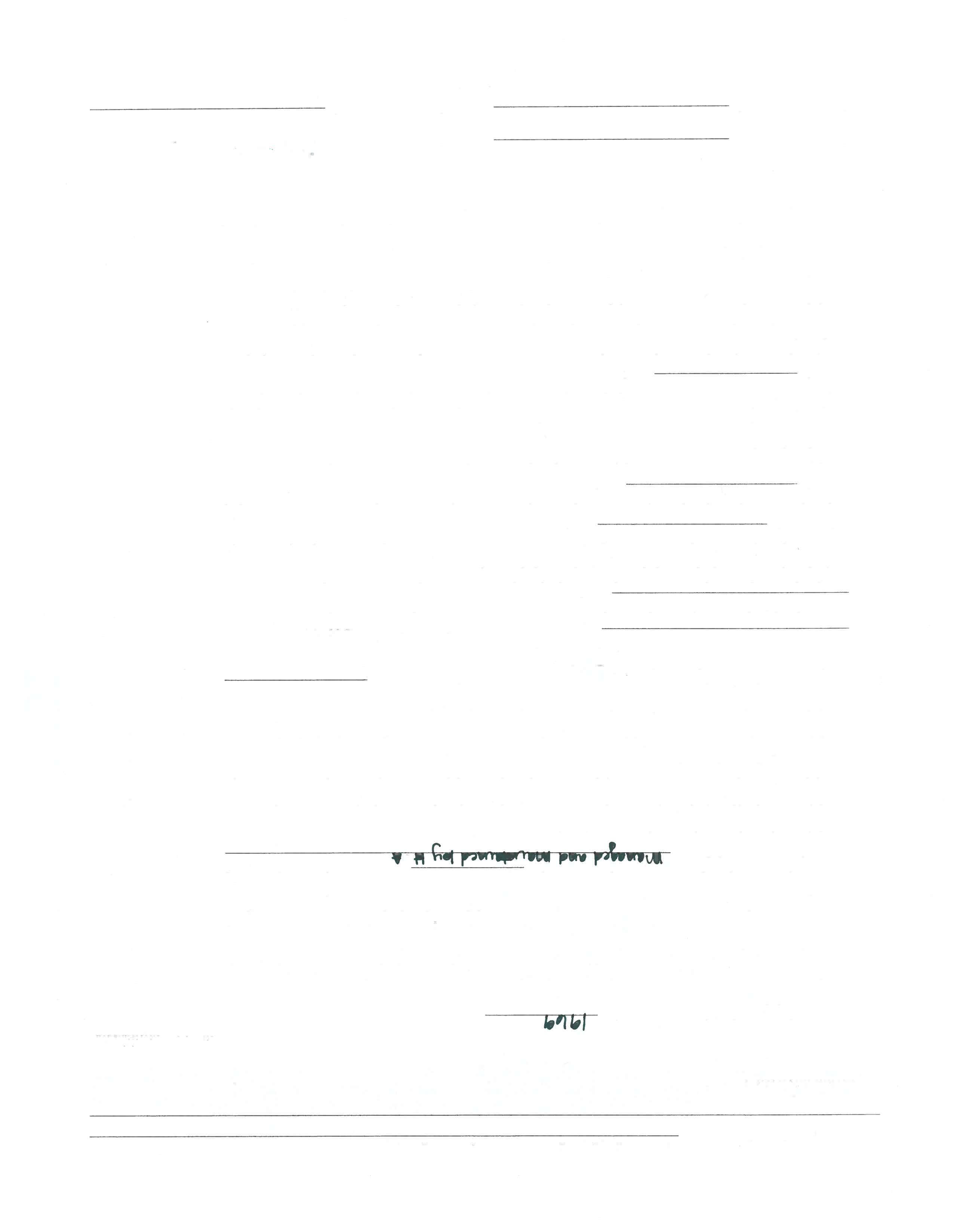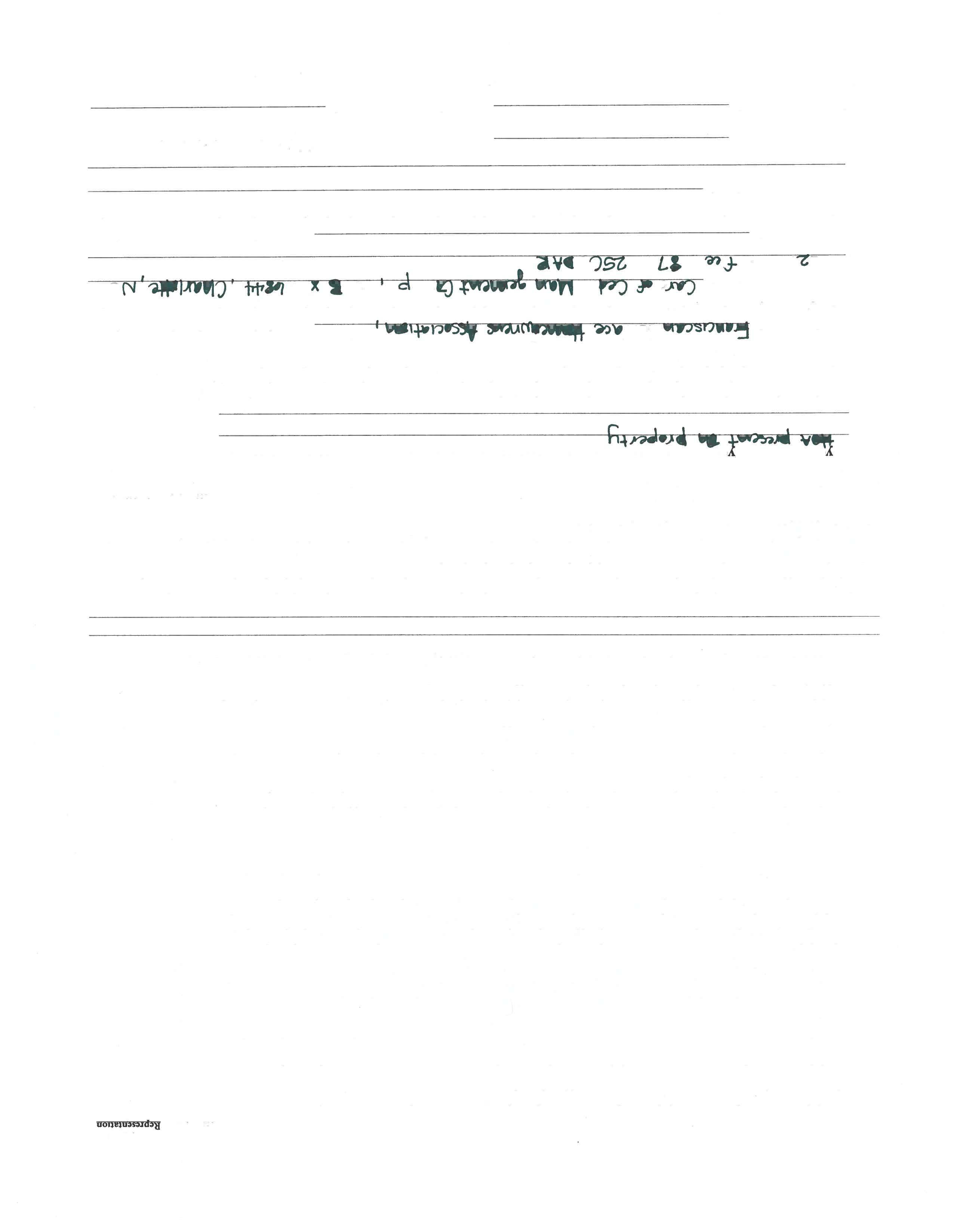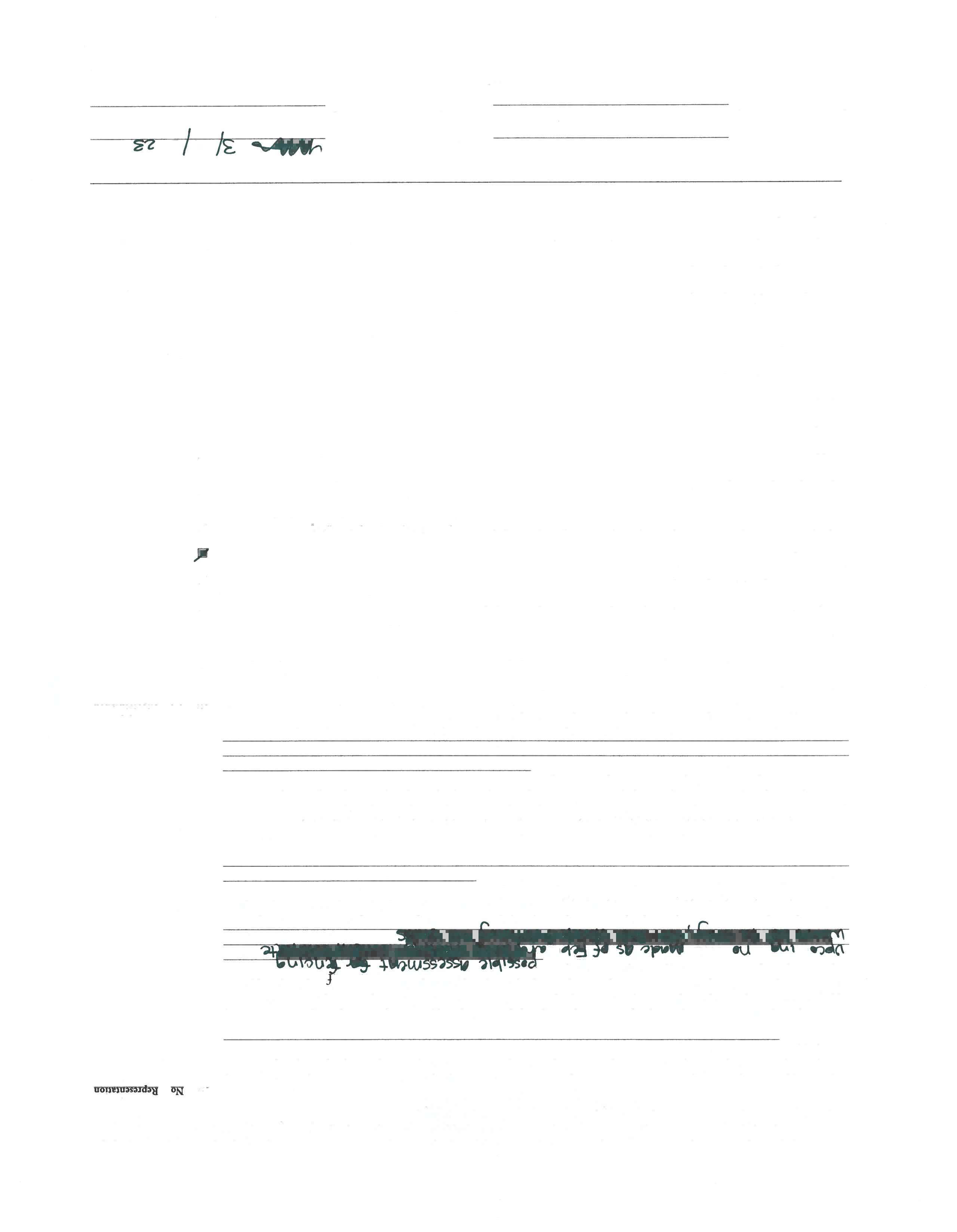4755 Hedgemore Drive Unit #A
CHARLOTTE, NC 28209


CHARLOTTE, NC 28209


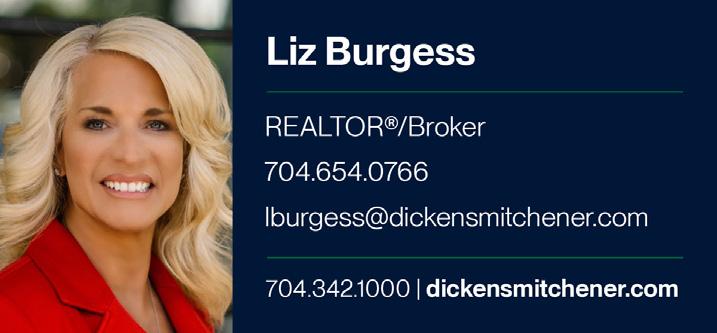
You’ll love this charming and impeccably maintained condo in one of Charlotte’s most sought-after areas! This coveted first-floor unit boasts considerable room and an open floor plan. New flooring was installed in 2020, along with updates in the galley kitchen, including granite countertops and redone cabinets. New kitchen light fixture, faucet, disposal, and sink plumbing added in 2021. Guest and primary bathrooms were fully gutted and remodeled in 2020. The primary suite offers TWO walk-in closets for ample storage. This unit also has new double-paned, double-hung windows throughout (2021). Community recently equipped with Google Fiber. The location can’t be beat! You are within walking distance of Pasta and Provisions, Good Food on Montford, Amelie’s, Midwood Smokehouse, Luisa’s Brick Oven Pizzeria, and so much more. Don’t miss your opportunity to own this exceptional unit so close to everything Charlotte has to offer.

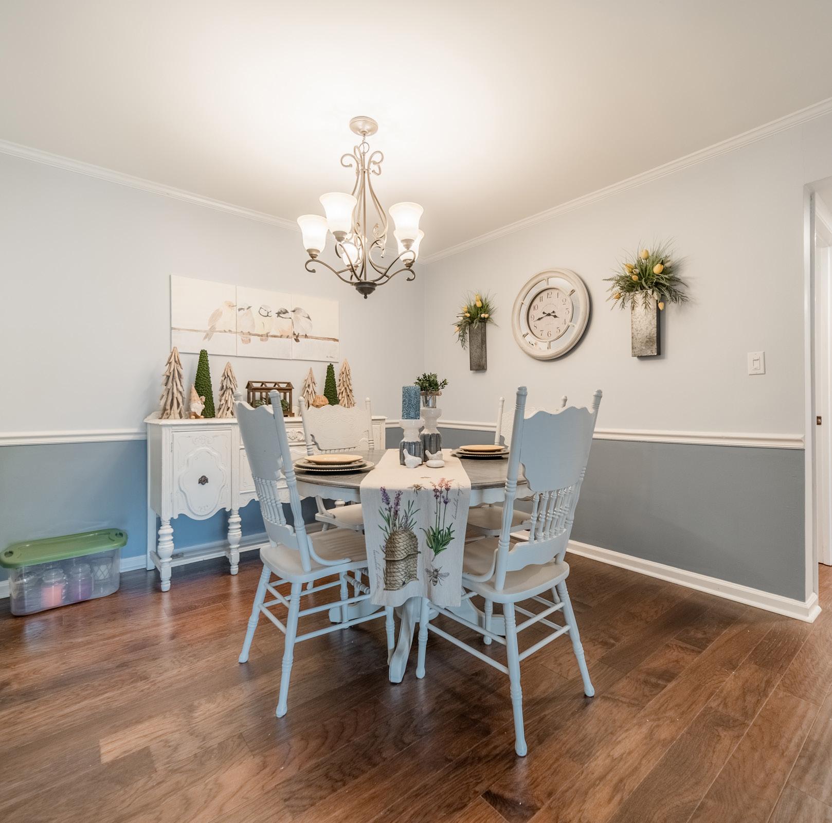
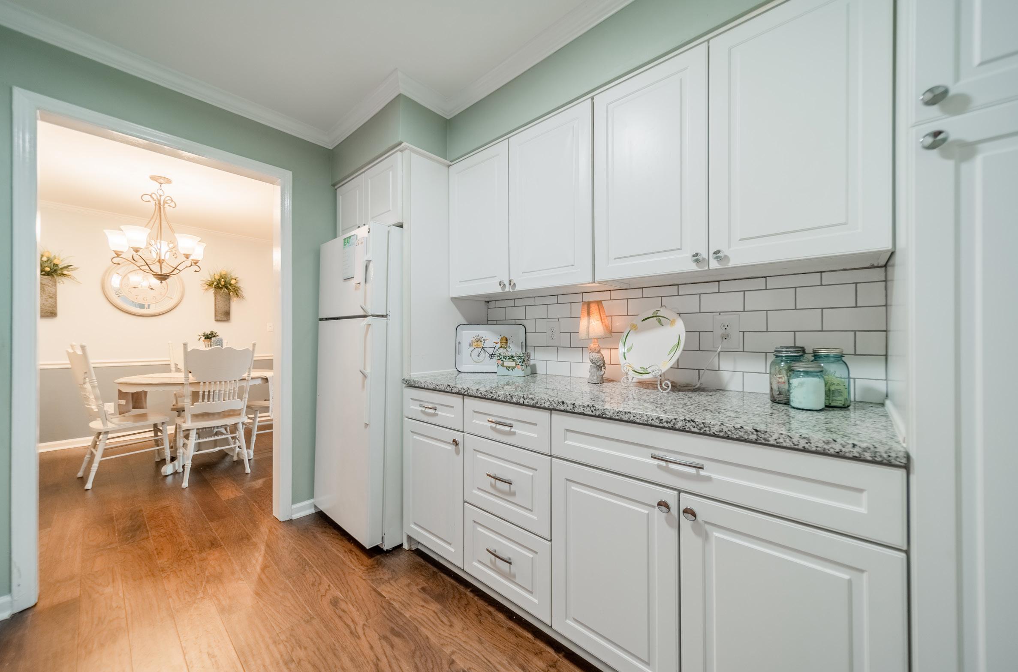
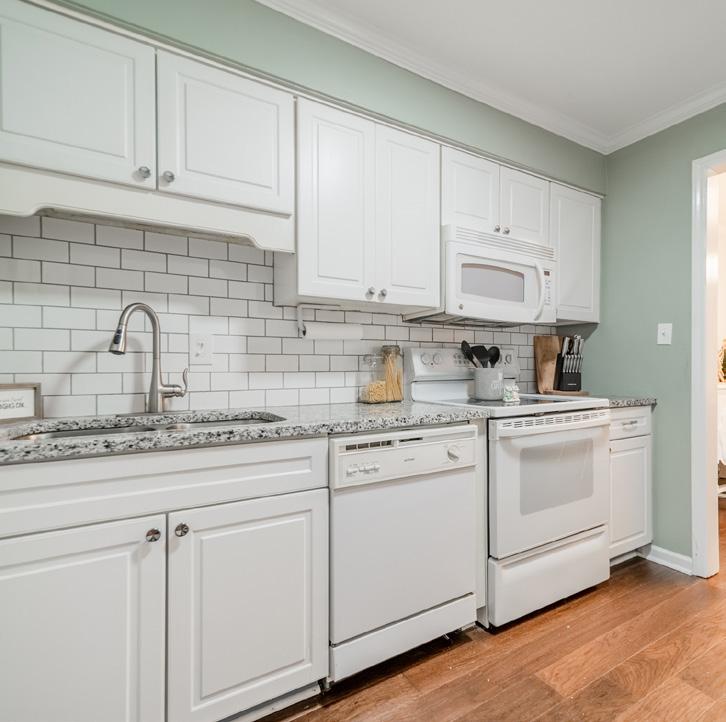
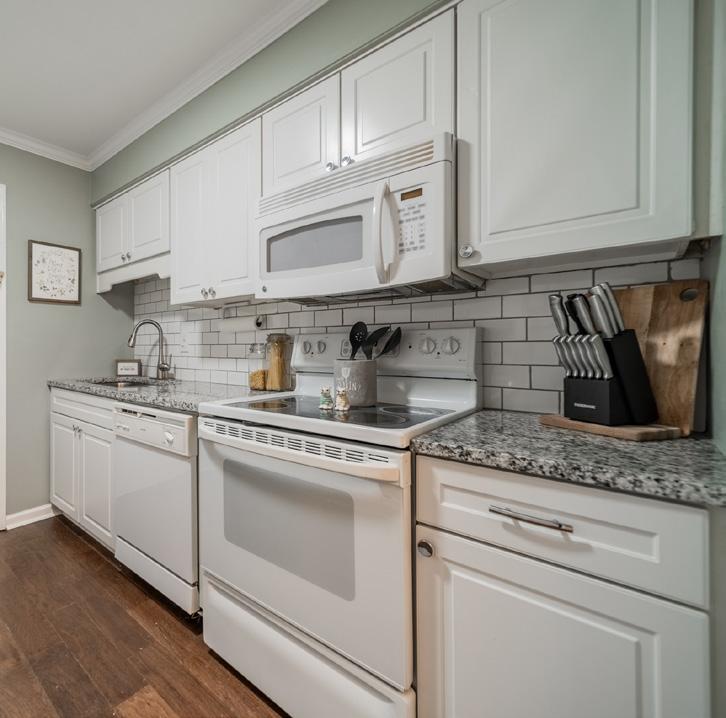

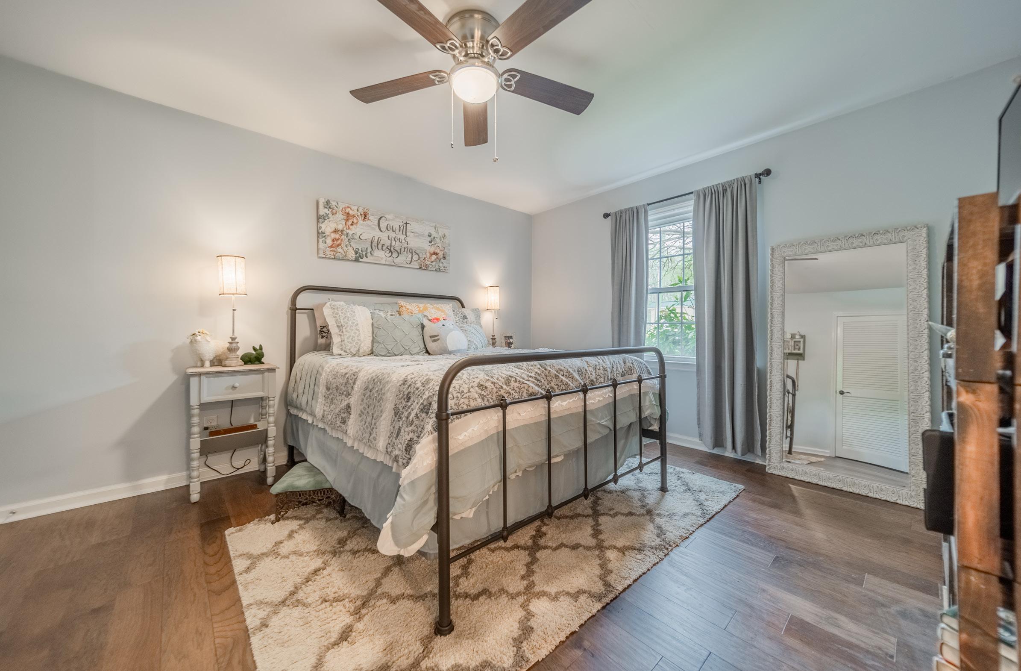




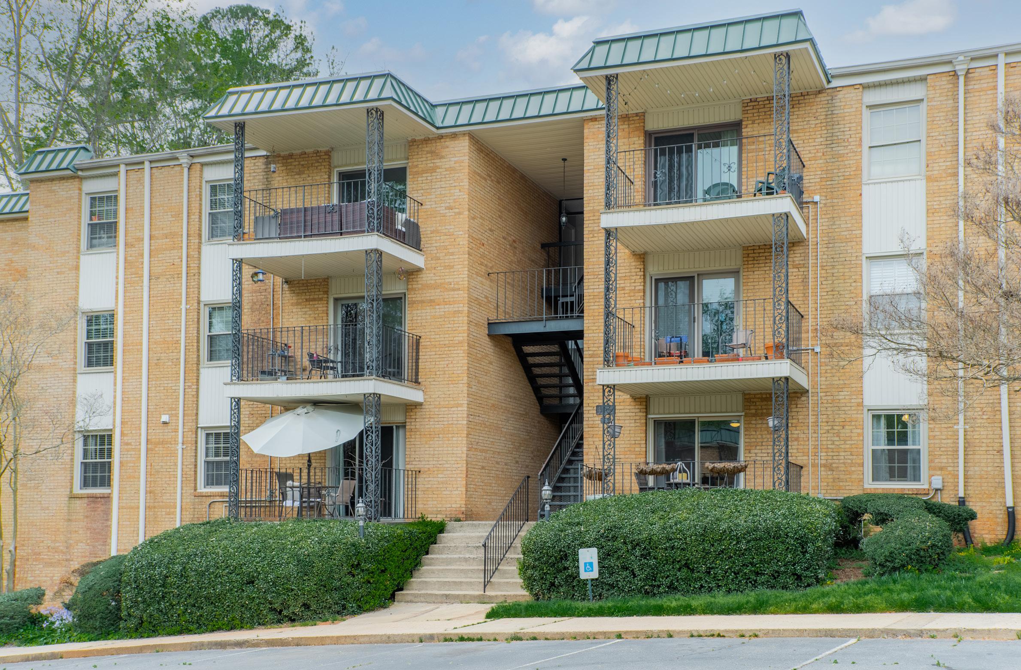

4755 Hedgemore Drive Unit #A, Charlotte, NC 28209
Parking Information
Main Lvl Garage: No Garage: No # Gar Sp: Carport: No # Carport Spc:
Covered Sp: Open Prk Sp: No # Assg Sp: Driveway: Asphalt Other Prk: No deeded parking. Open spaces.
Parking Features: Parking Lot Features
View: Doors: Screen Door(s), Sliding Doors
Windows: Laundry: In Unit
Fixtures Except: No Basement Dtls: No
Foundation: Slab
Fireplaces: No
Accessibility: Construct Type: Site Built
Exterior Cover: Brick Partial Road Frontage:
Road Surface: Paved
Patio/Porch: Balcony, Covered, Porch
Roof: Flat Other Structure:
Utilities: Fiber Optics
Appliances: Dishwasher, Disposal, Electric Range, Microwave, Refrigerator, Washer/Dryer Included
Interior Feat: Tray Ceiling(s), Walk-In Closet(s), Other - See Remarks
Floors: Tile
Comm Feat: Club House, Outdoor Pool
Utilities
Sewer: City Sewer Water: City Water
Heat: Central Cool: Central Air
Restrictions: Use - Community is already at rental cap.
Subject to HOA: Required
HOA Mangemnt: Cedar Management
Land Included: No
Association Information
Subj to CCRs: Yes
HOA Subj Dues: Mandatory
HOA Phone: Assoc Fee: $359.26/Monthly
Condo/Townhouse Information
Pets: Conditional Pet Dep: Entry Level: 1
Remarks Information
Public Rmrks: You'll love this charming and impeccably maintained condo in one of Charlotte's most sought-after areas! This coveted first-floor unit boasts considerable room and an open floor plan. New flooring was installed in 2020, along with updates in the galley kitchen, including granite countertops and redone cabinets. New kitchen light fixture, faucet, disposal, and sink plumbing added in 2021. Guest and primary bathrooms were fully gutted and remodeled in 2020. The primary suite offers TWO walk-in closets for ample storage. This unit also has new double-paned, double-hung windows throughout (2021). Community recently equipped with Google Fiber. The location can't be beat! You are within walking distance of Pasta and Provisions, Good Food on Montford, Amelie's, Midwood Smokehouse, Luisa's Brick Oven Pizzeria, and so much more. Don't miss your opportunity to own this exceptional unit so close to everything Charlotte has to offer.
Directions: From Park Road heading south: Turn left on Mockingbird, right on Hedgemore Drive, take first left at the poo and then first right. Steps to the condo are on the right all the way down. Listing Information DOM: CDOM: Slr Contr:
