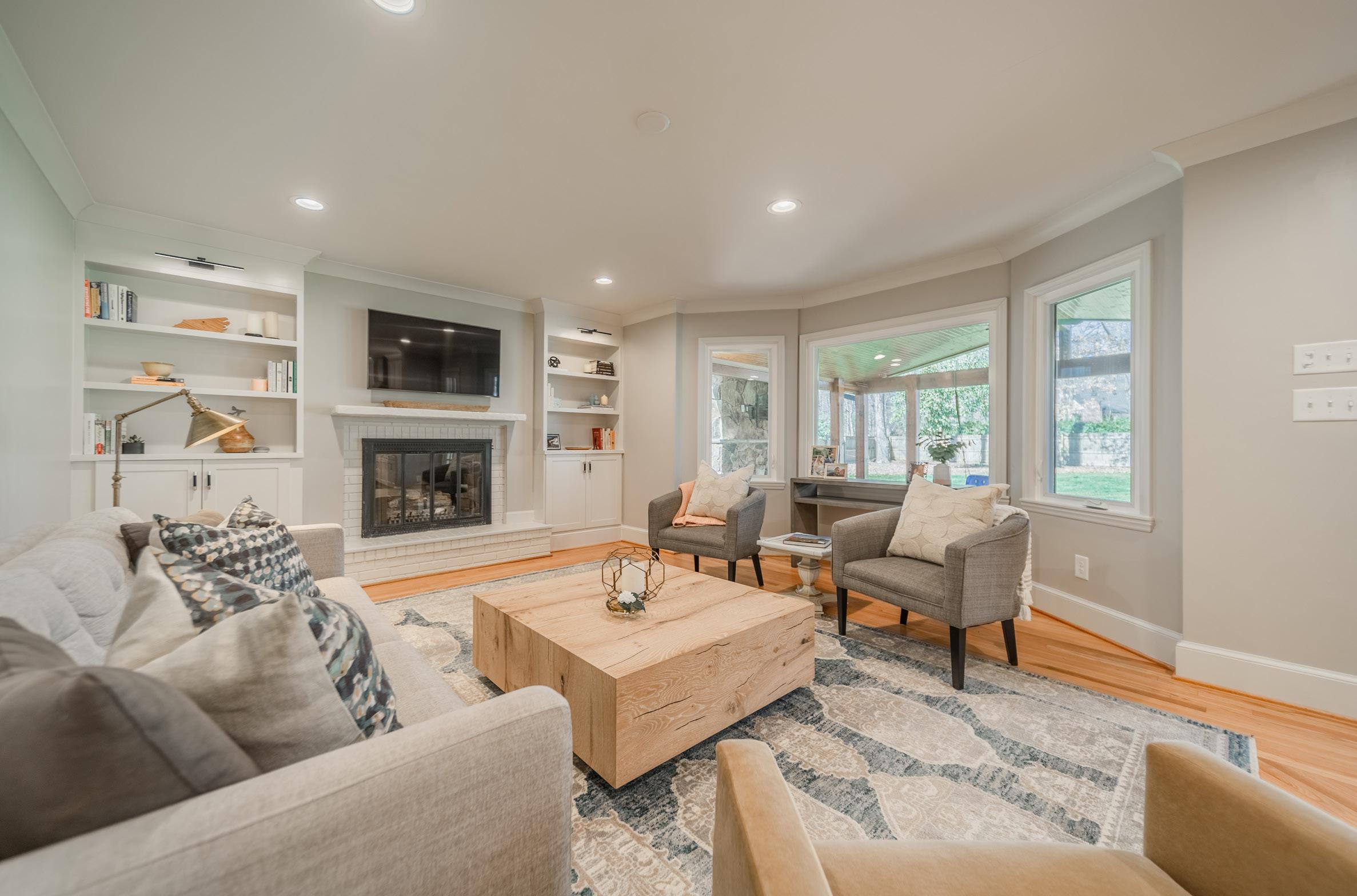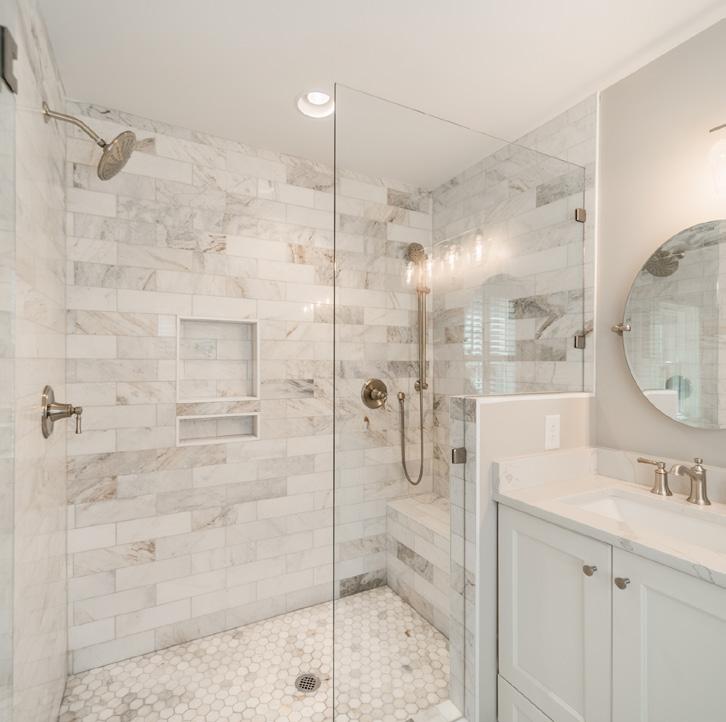4923 McAlpine Farm Road
CHARLOTTE, NC 28226

Stunning, recently renovated brick home on a flat, .49 acre lot, in highly desirable Montibello. Side load garage accessed from the cul-de-sac. Home features flexible floor plan, hardwoods, clean lines, & abundant storage! Incredible, custom kitchen w/large 12’ island, quartz countertops, GE Monogram 48” gas range w/ electric ovens & microwave drawer. Enviable mud room/drop zone & laundry room with cabinetry. Great room w/built ins & gas fpl open to kitchen. Light filled & spacious living room/study w/French doors. Elegant primary suite w/walk-in marble shower & dual vanity. Generously sized secondary bedrooms & a bonus/guest suite too! Covered porch & patio with stone fireplace, overlooking the expansive backyard. Fully fenced backyard & in-ground irrigation. Garage w/storage & a separate storage room/art studio. Home renovated in 2021, New Windows 2021 except for garage, Roof 2020, HVAC 2018.



Montibello $1,100,000 5 Bedrooms 3.1 Bathrooms
Sq Ft
FEATURES
2,932
MLS# 4005564
Visit dickensmitchener.com for more information 2330 Randolph Road | Charlotte, NC 28207 | 704.342.1000 just
Montibello!
listedStunning brick home in highly desirable

















SKETCH/AREA TABLE ADDENDUM
AgentName:JaneLemmondCompany:DickensMitchener
First Floor
Page 1 © iLOOKABOUT (US) Inc. dba Apex Software
SUBJECT INFO
:
SKETCH 4.0' 43.5' 28.0' 4.0' 4.0' 5.8' 36.0'8.7'1.3' 24.0' 29.0' 11.0'
PropertyAddress:4923McAlpineFarmRoad City:Charlotte: State:NCZipCode:28226 :2Story/2CarGarage :measurehomes.net(980)428-122
MeasuredBy::DavidHelmMeasureDate::01/30/2023
10.0' Garage Porch Porch Storage Patio Great Room Kitchen Study Dining Room Laundry Mud PR cl Stairs Foyer 12 x 12 13 x 13 15 x 20 14 x 21 SketchbyApexSketch AREA CALCULATIONS SUMMARY Code Description Factor Net Size Perimeter Net Totals GLA1 First Floor 1.0 1366.4 161.3 1366.4 GAR Garage 1.0 572.0 106.0 572.0 OTH Storage 1.0 110.0 42.0 110.0 P/P Porch 1.0 415.6 86.3 Porch 1.0 44.3 26.7 Patio 1.0 874.0 138.4 1333.9 Net LIVABLE cnt 1 (rounded) 1,366 COMMENT TABLE 1
TABLE 2 COMMENT TABLE 3
COMMENT
Noteworthy Features
GENERAL UPGRADES
• Full renovation in 2021
• Roof (2020)
• Hvac & furnace units (2018)
• Dual zone HVAC, smart thermostat (ecobee)
• New Windows (2021)
• Crawl space - floor sealed and de-humidifier installed (2022)
• Attic - new insulation (2022)
KITCHEN
• Kitchen countertops - white quartz
• Kitchen island - white quartz, 12' long
• GE monogram dishwasher
• GE monogram 48" range (4 burners, 1 grill, 1 griddle) & zephyr hood
• Under cabinet lighting
• Sharp built-in drawer microwave
FIRST FLOOR
• Crown molding throughout first floor
• Custom board & batten design in dining room (2022)
• Custom bookshelves in great room (2022)
• Laundry room with cabinetry
SECOND FLOOR
• Custom built-in desk in guest suite/bonus (2021)
• Guest suite/bonus room could be utilized as a second primary suite
• Extra storage in guest suite bonus room
PRIMARY BATH
• Marble floor and tiling
• Dual shower heads
• Dual Vanity
EXTERIOR
• .49 acre flat lot
• In-ground irrigation system
• Covered patio with stone fireplace, fan, tv hookup, in-ground gas line
• Oversized 2 car garage on main level with storage + built-in cabinets
• Additional storage space/artist room with separate entry
• Cul-de-sac entry into garage
4923 MCALPINE FARM ROAD






4923 Mcalpine Farm Road, Charlotte, NC 28226
X X Dickens-Mitchener & Associates - Corporate, 2330 Randolph Rd Charlotte, NC 28207 (704) 602-4230 (704) 342-1022 4923 Mcalpine Jane Lemmond DigiSign Verified - f1e78506-66e3-4a4e-b4c1-7f5185d66c02 MSG MSG MSG LHG LHG LHG
Matthew Seth Ganderson, Lisa Huber Ganderson
01/25/2023
Matthew Seth Ganderson
Matthew Seth Ganderson
01/25/2023
Lisa Huber Ganderson
Lisa Huber Ganderson
01/25/2023
Jane Lemmond
DigiSign Verified - f1e78506-66e3-4a4e-b4c1-7f5185d66c02
4923 Mcalpine
JL
Jane Lemmond

STATEOFNORTHCAROLINA MINERALANDOILANDGASRIGHTSMANDATORYDISCLOSURESTATEMENT X X X X X X 4923 Mcalpine Farm Road, Charlotte, NC 28226 Matthew Seth Ganderson, Lisa Huber Ganderson Matthew Seth Ganderson Lisa Huber Ganderson Dickens-Mitchener & Associates - Corporate, 2330 Randolph Rd Charlotte, NC 28207 (704) 602-4230 (704) 342-1022 4923 Mcalpine Jane Lemmond DigiSign Verified - f1e78506-66e3-4a4e-b4c1-7f5185d66c02 01/25/2023 Matthew Seth Ganderson Lisa Huber Ganderson 01/25/2023




























