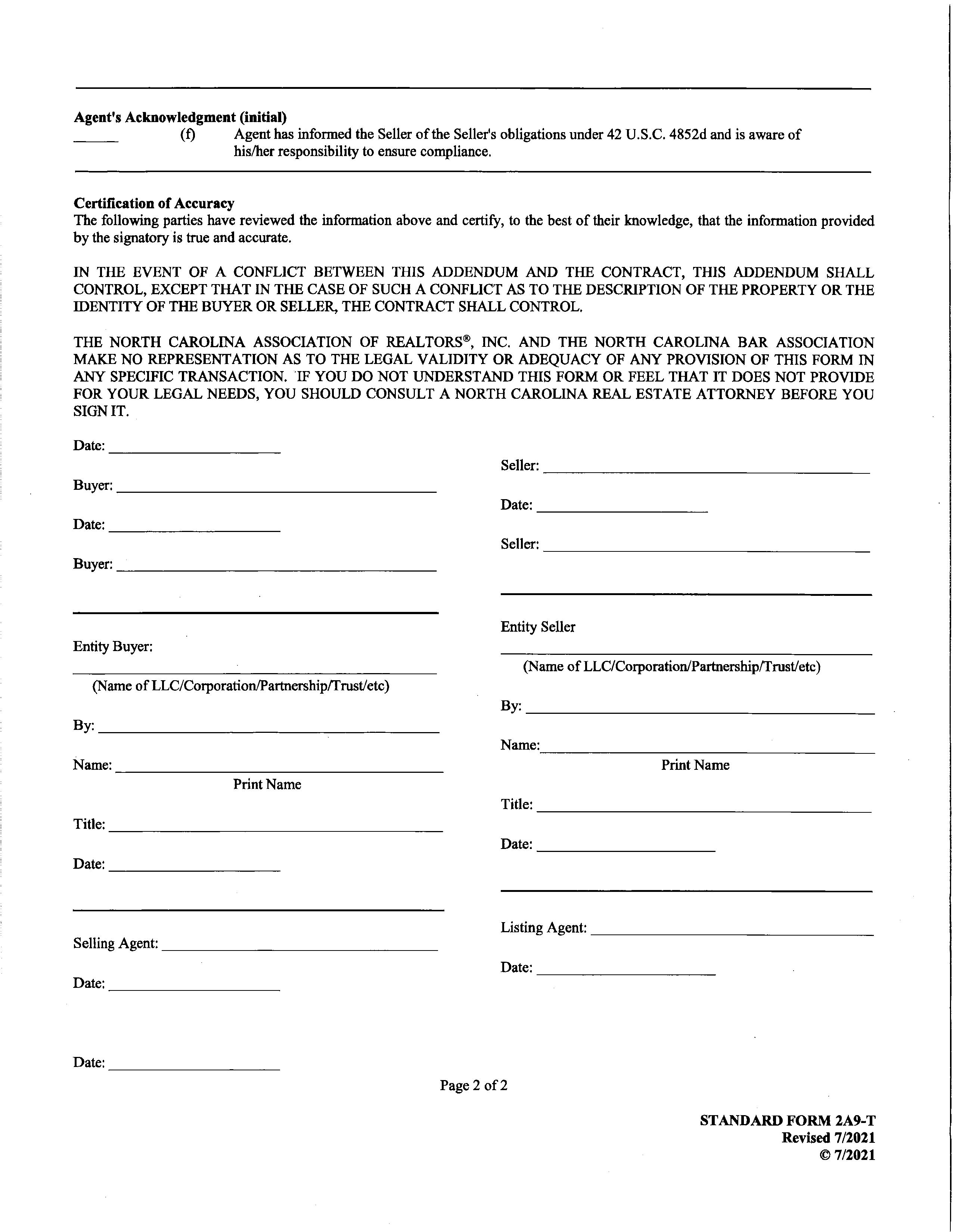523 Ellsworth Road
CHARLOTTE, NC 28211


523 Ellsworth Road
CHARLOTTE, NC 28211


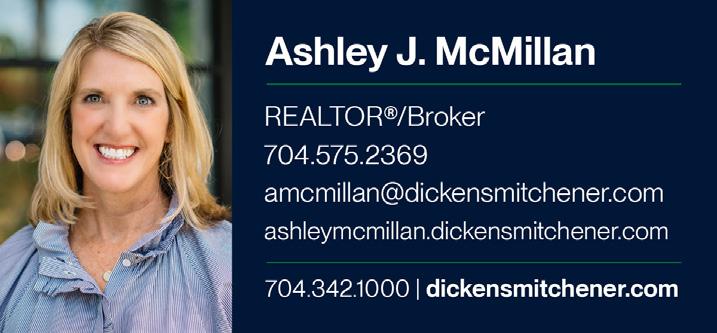
On a quiet street, in a private square block of Cotswold, sits a special opportunity for a buyer to create their own wonderful memories. This charming Cape Cod home boasts 9 foot ceilings, over 3000 sf, 4 bedrooms, 3.5 baths and 1/3 acre flat lot. One large bedroom down, one large bedroom up along with 2 secondary bedrooms up. Hard wood floors throughout (even under carpet upstairs!). Flexible floor plan with sunny, large living room plus study/playroom on main level. Flat back yard, fenced in. Great opportunity to get into this sought after pocket of Cotswold. Centrally located in Charlotte and convenient to Uptown, Southpark and Cotswold Village Shopping Center. Pre-inspection report is attached along with recent property survey.
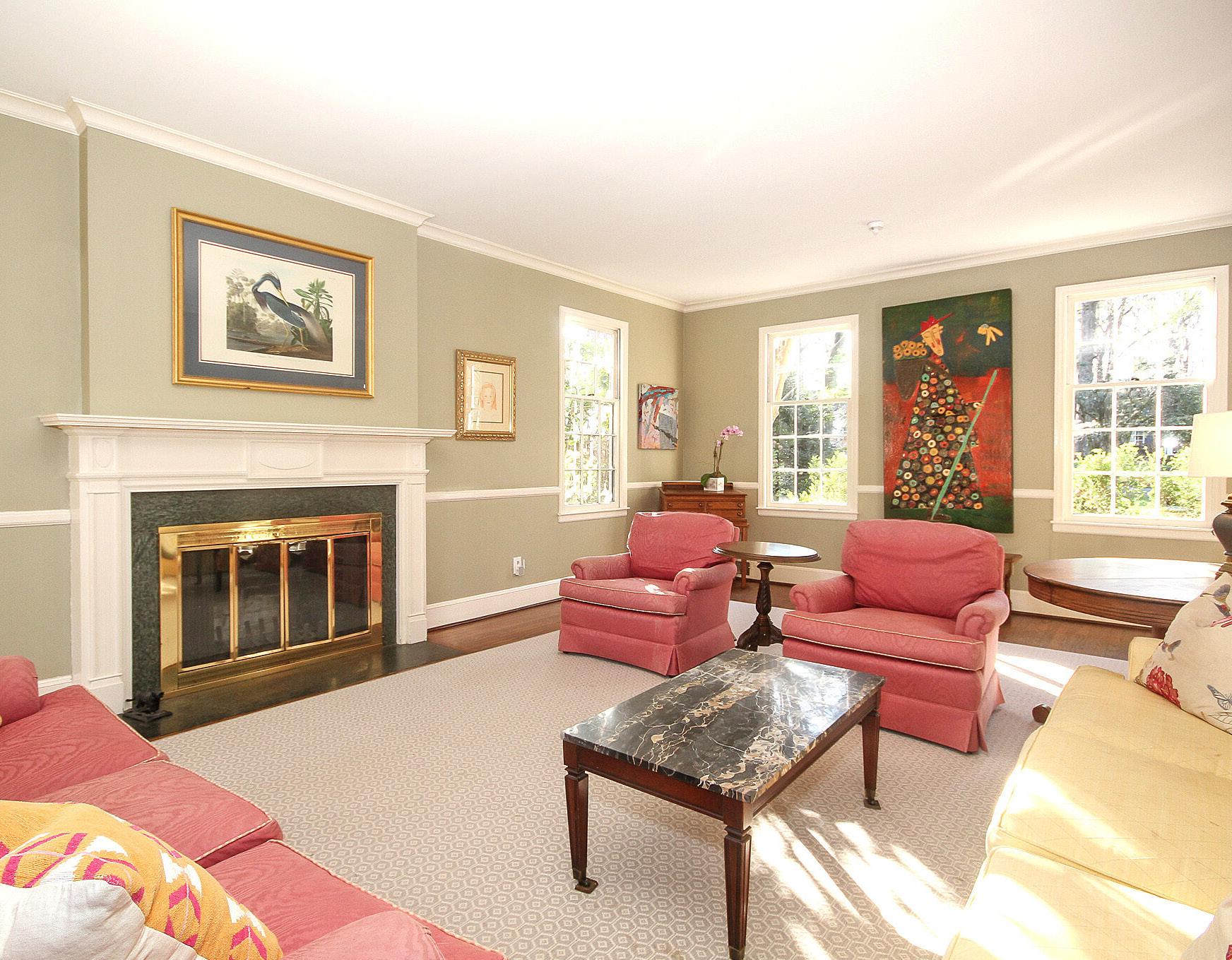
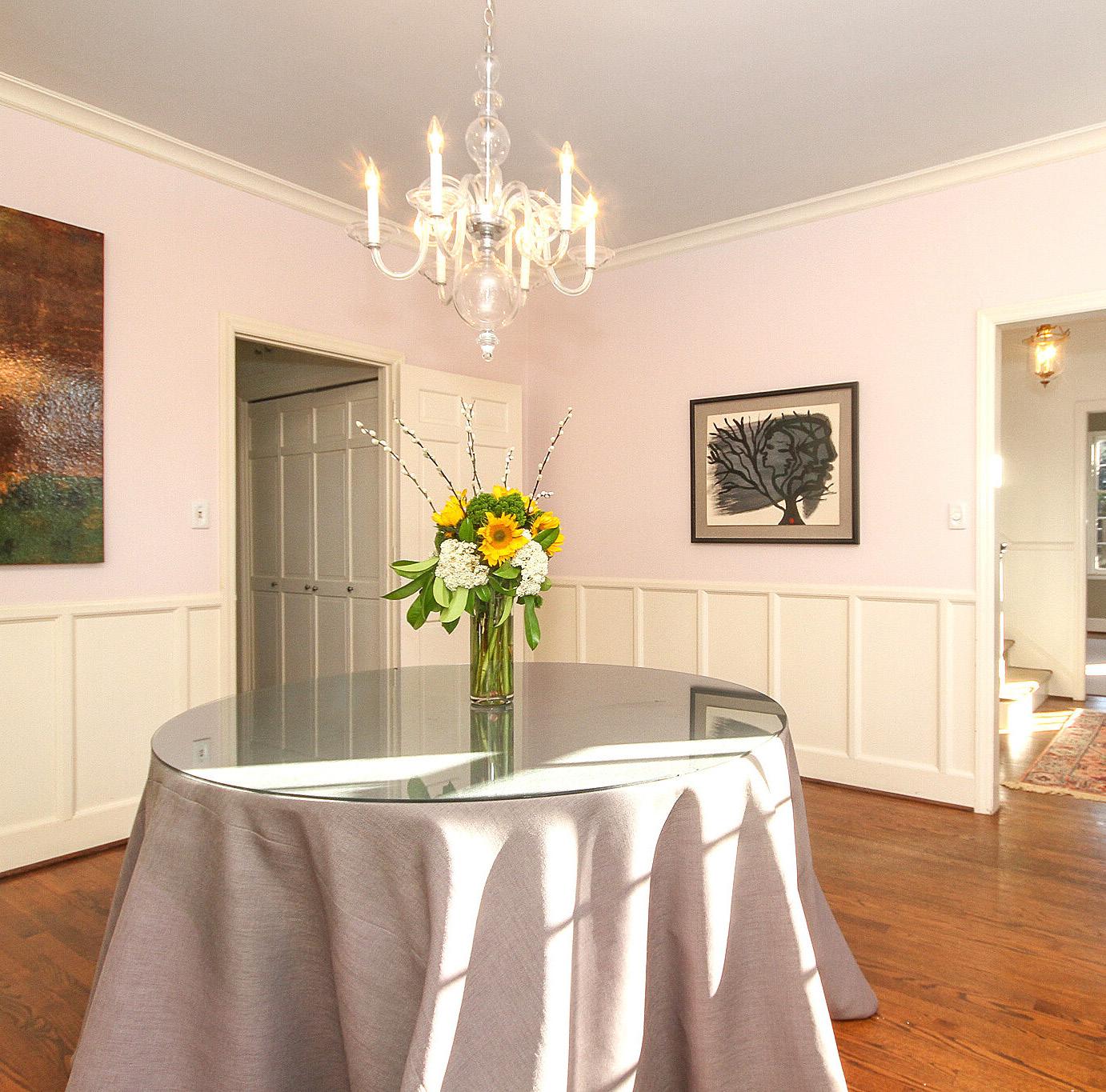






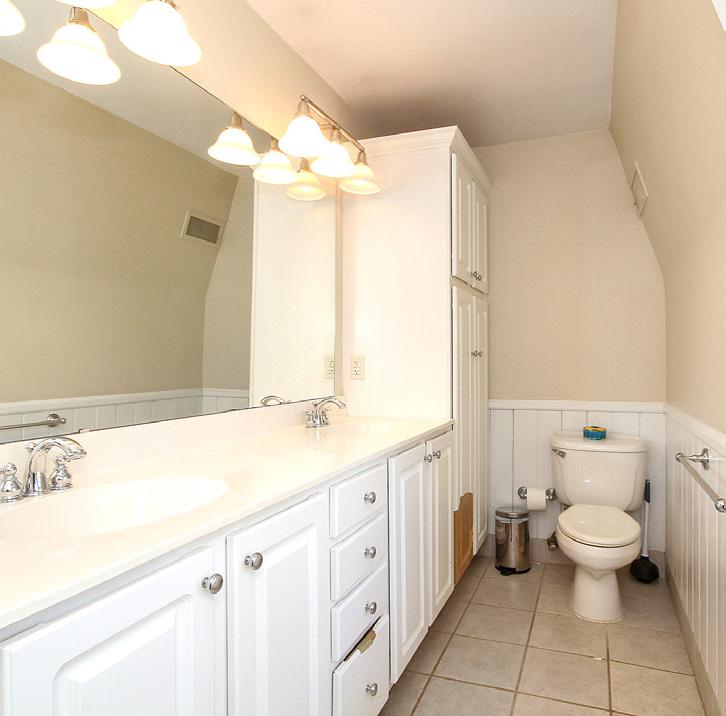






523 Ellsworth Road, Charlotte, NC 28211

MLS#:
Maintained Road Room Information
Main Prim BR Kitchen Den Living Rm Breakfast D Laundry
Upper Bedroom Bedroom Bedroom Office
Parking Information
Main Lvl Garage: No Garage: No # Gar Sp: Carport: No # Carport Spc:
Covered Sp: Open Prk Sp: No # Assg Sp:
Parking Features: Driveway Features
Lot Description: Level, Trees
Waterbody Nm:
Lake/Wtr Amen: None
View: Doors: French Doors
Windows:
Fixtures Except: No
Foundation: Crawl Space
Fencing: Back Yard, Wood
Accessibility:
Laundry: In Mud Room, Laundry Room, Lower Level
Basement Dtls: No
Fireplaces: Yes/Den, Living Room, Primary Bedroom
2nd Living Qtr:
Construct Type: Site Built
Exterior Cover: Wood Road Frontage:
Road Surface: Paved Patio/Porch: Front Porch, Patio, Side Porch
Roof: Architectural Shingle
Other Structure: Shed(s)
Utilities: Cable Available, Electricity Connected, Natural Gas
Appliances: Convection Oven, Dishwasher, Disposal, Dryer, Electric Oven, Gas Cooktop, Microwave, Wall Oven, Washer, Washer/Dryer Included
Interior Feat: Attic Stairs Pulldown, Built-in Features, Cable Prewire, Drop Zone, Entrance Foyer, Pantry, Walk-In Closet(s)
Floors: Carpet, Tile, Wood
Comm Feat: Street Lights
Sewer: City Sewer
Heat: Floor Furnance, Natural Gas
Restrictions: Deed, No Representation
Subject to HOA: None
Prop Spc Assess: No
Spc Assess Cnfrm: No
Utilities
Water: City Water
Cool: Central Air, Electric, Heat Pump
Association Information
Subj to CCRs: Undiscovered HOA Subj Dues: No
Remarks Information
Public Rmrks: On a quiet street in private square block of Cotswold, sits a special opportunity for a buyer to create their own wonderful memories. This charming home boasts 9 foot ceilings, over 3000 sf, 4 bedrooms, 3.5 baths and 1/3 acre lot. Four bedrooms: one large bedroom down, one large bedroom up along with 2 secondary bedrooms up. Hard wood floors throughout. Sunny large living room and cozy den/study. Flat back yard, fenced in. Cotswold is centrally located in Charlotte and convenient to Uptown, Southpark and Cotswold Village Shopping Center. Pre-inspection report is attached along with recent survey. Sellers to make no repairs.
Directions: Off of Randolph, headed from uptown, cross Wendover and take second left on N. Canterbury Road. Take a left on Melchor and a right on Ellsworth Road. 523 is mid way down on your left.
SteelTapeMeasuring






03/22/2023
