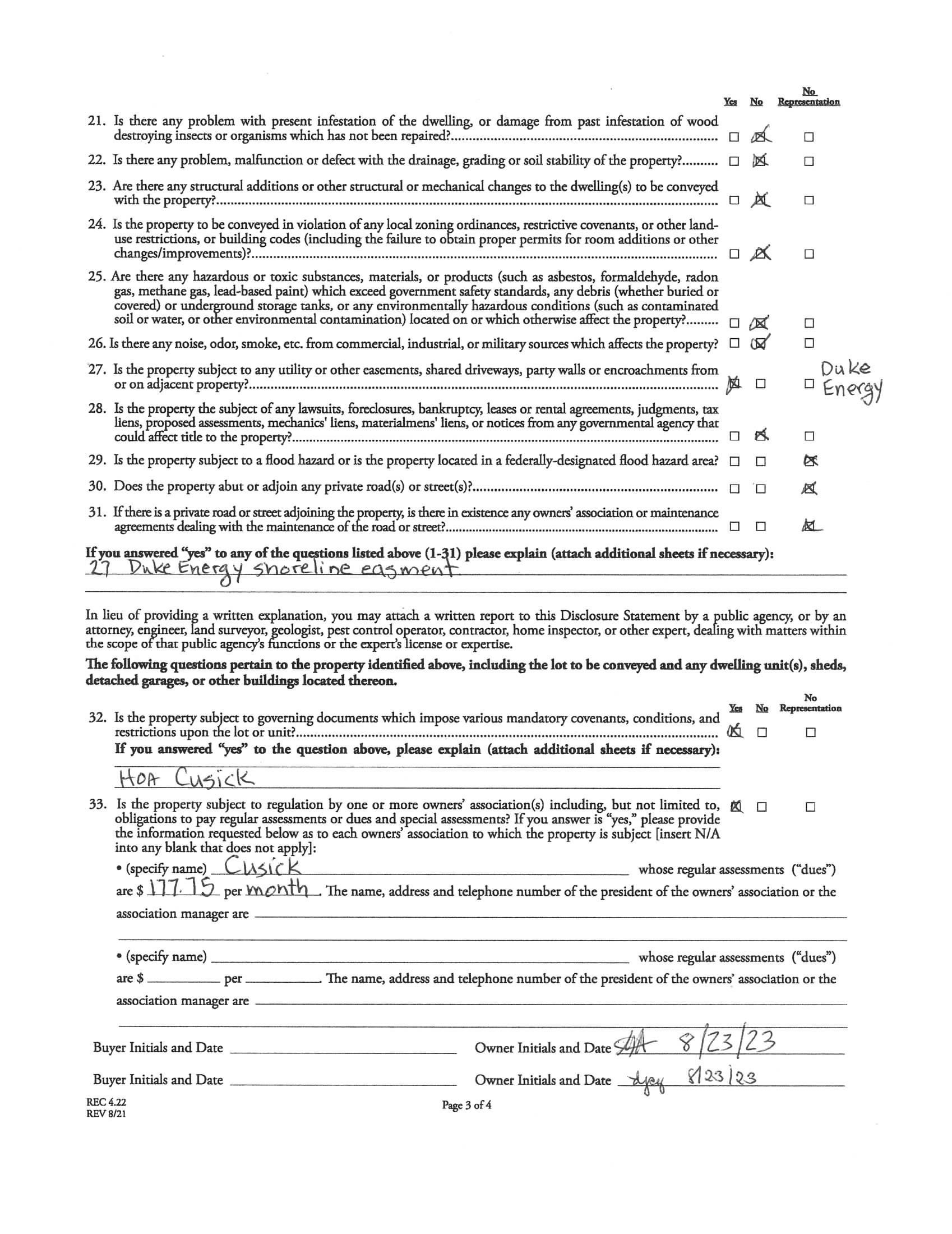CHARLOTTE, NC 28214


CHARLOTTE, NC 28214

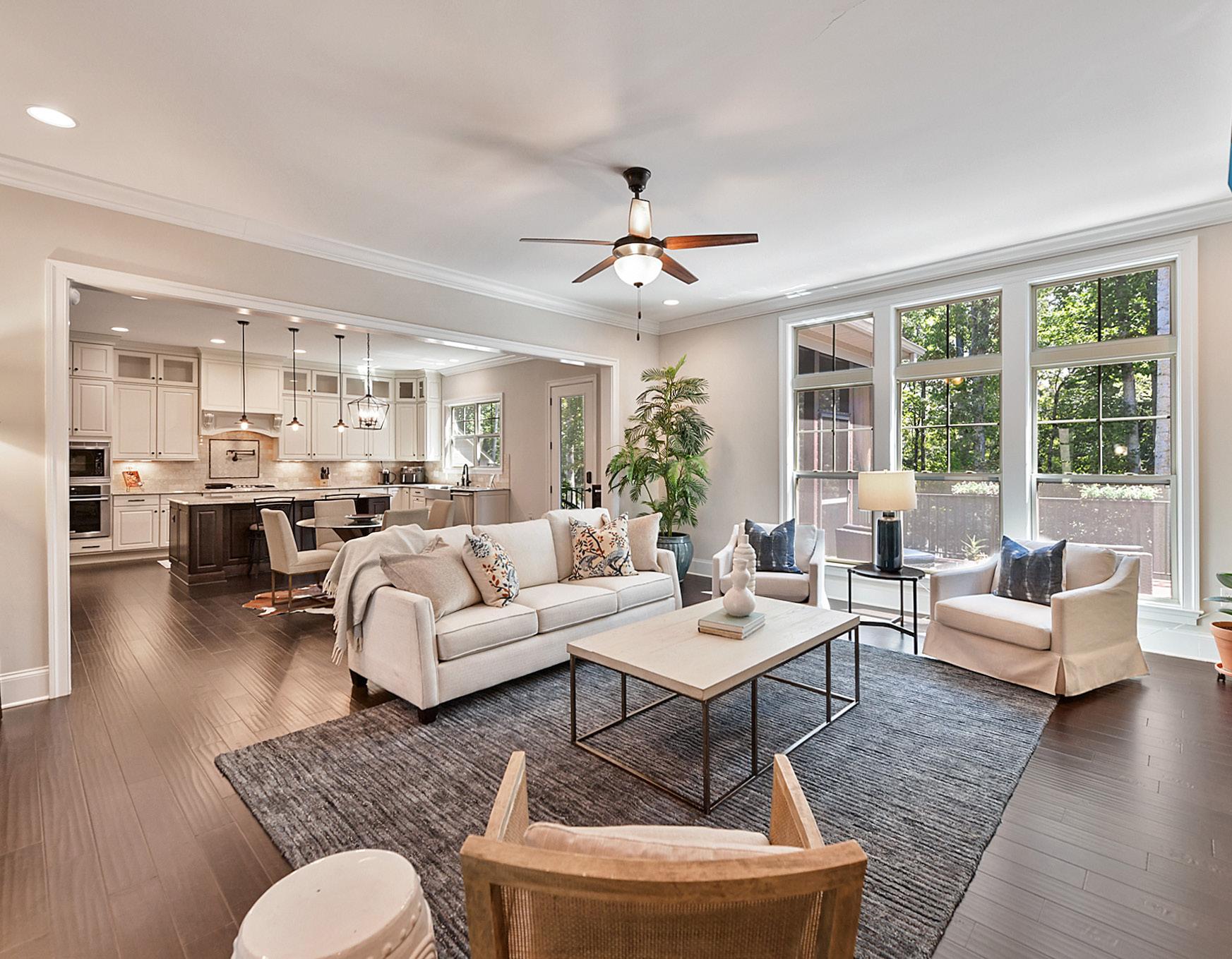
Nestled on the shores of Lake Wylie, this stunning home offers unparalleled luxury, comfort and waterfront views. Inside you will find the open floor plan you seek. The cook’s kitchen boasts a massive island, gas cooktop, wall oven and microwave, walkin pantry and bar area. The primary offers a serene sanctuary overlooking the lake, complete with a large bath featuring a soaking tub, water closet, laundry closet and a spacious walk-in closet. Upstairs, you’ll find 3 generous-sized bedrooms, 2 full bathrooms, extra-large bonus room and laundry room. The sun-drenched lower level provides a recreation room, family room, guest room, full bathroom and ample storage spaces. Step outside to your very own lakefront paradise, boasting over 100 feet of waterfront, a floating dock with a large sun deck with a boat slip and tie-up for more. Situated in a tranquil cove across from a nature preserve this exquisite family lakefront home offers the perfect blend of luxury, relaxation and adventure.
Visit dickensmitchener.com for more information
2330 Randolph Road | Charlotte, NC 28207 | 704.342.1000


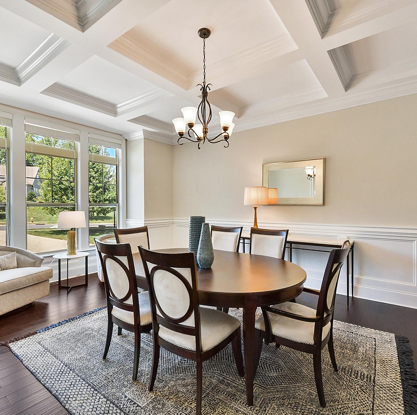
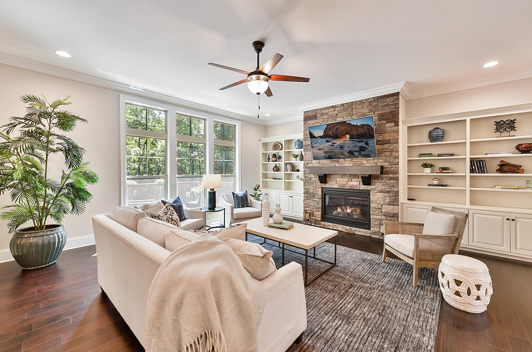
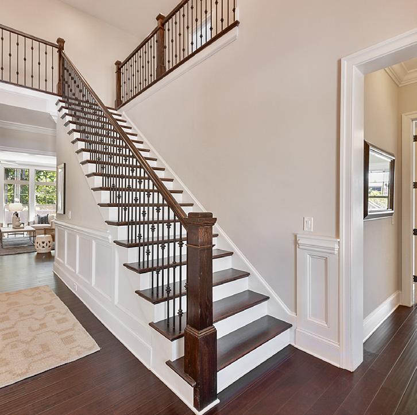
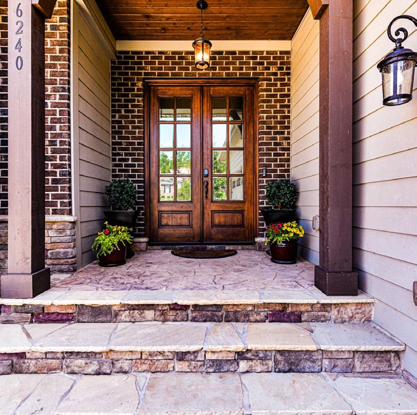

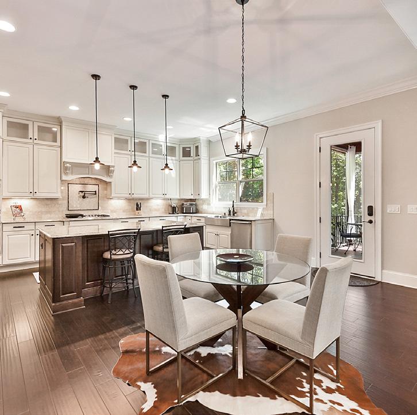
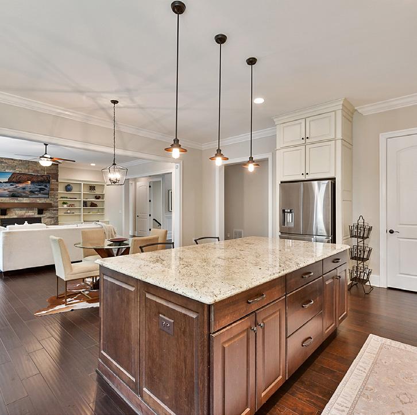
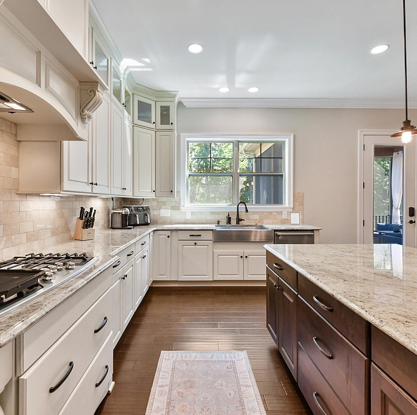
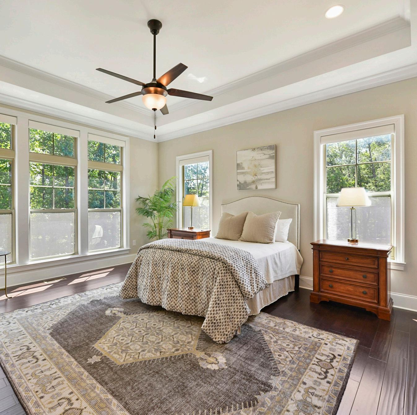
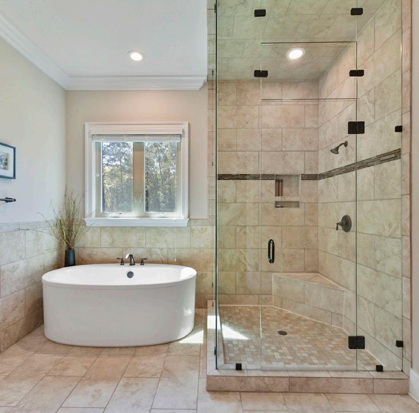
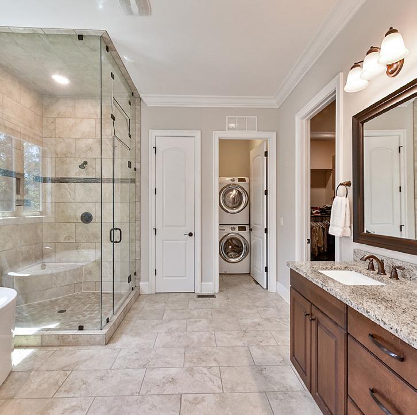
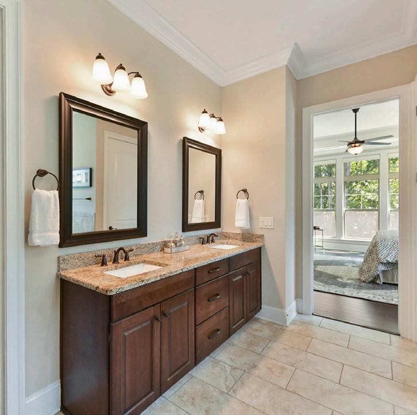
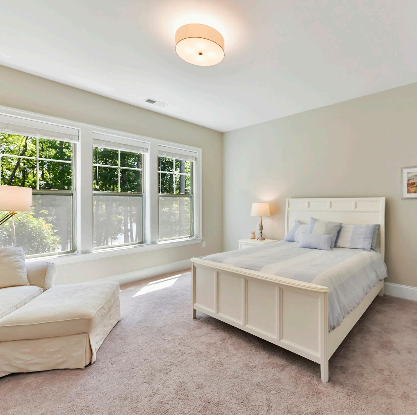
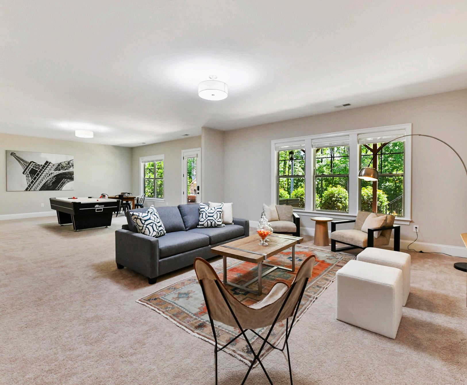
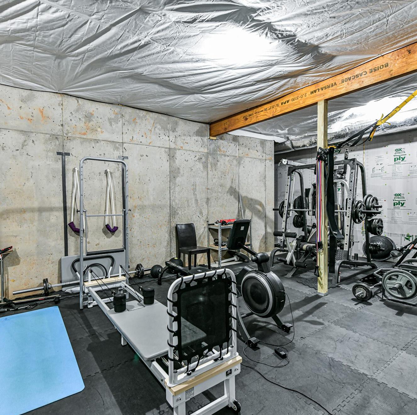
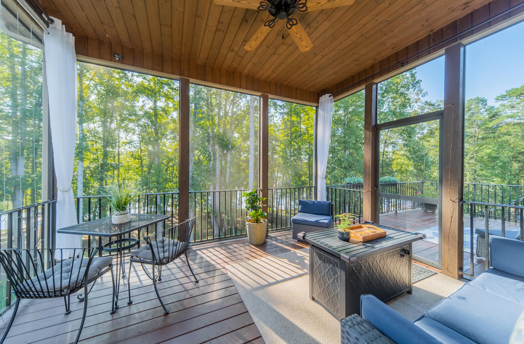
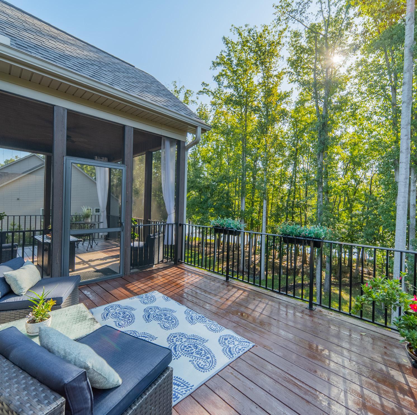


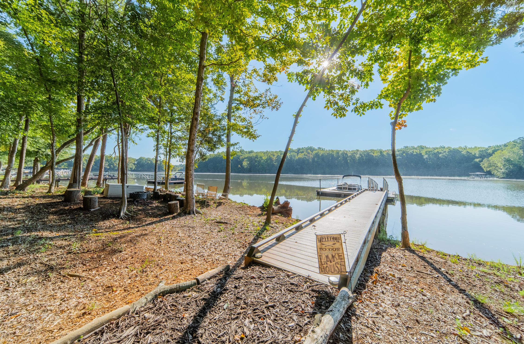
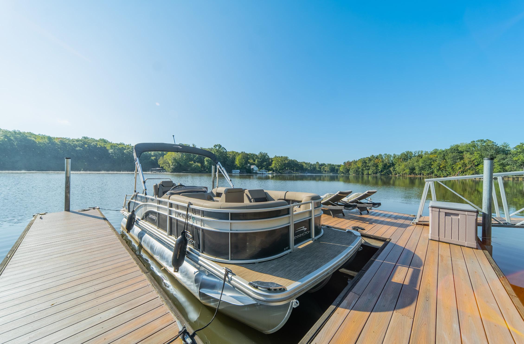
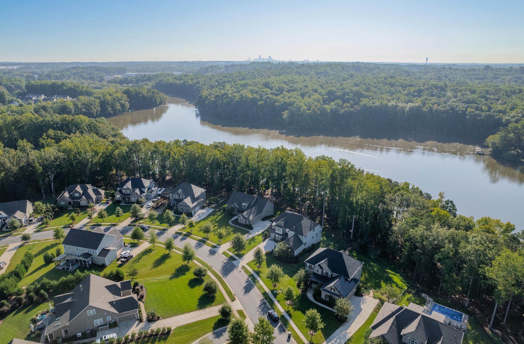
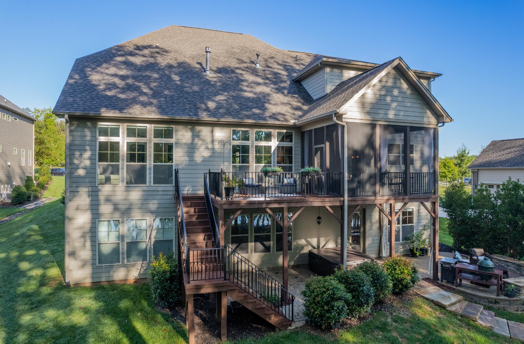
UNBEATABLE LOCATION!
• Uptown Charlotte – 8.1 miles to Bank of America Stadium
• Charlotte Douglas Int’l Airport – 2.4 miles
• Whitewater Center – 7.3 miles
• Tennis and Pickleball courts
• Bocce courts
• Larger Community Pavilion for larger community events
• Large outdoor family pool with children’s water feature
• Second outdoor pool with lap lanes
• Covered pavilion and changing rooms
• Small Clubhouse for community social events and meetings
• Small fitness area with cardio machines
• Loads of walking trails around and through the neighborhood
• Dog Park with separate areas for big and small dogs
• Lakefront Children’s Playground
- Secured Play area for children’s safety
- Chain swings ideal for small children
- Multiple slides and climbing area
- Viewing area
• Lakefront Viewing & picnic areas
- Lakeside decks and groomed areas for enjoying the waterfront
- Charcoal grills available for use
• Scenic Waterfront Boardwalk with low maintenance synthetic surface and nautical rope rails
• Groomed walking paths
• Serene morning walks through the wooded backyard to our private dock where we experience great blue herons gliding just above the calm waters with the morning mists slowly dissipating.
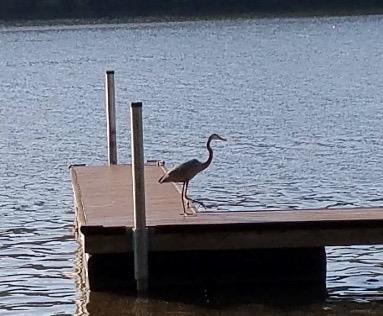
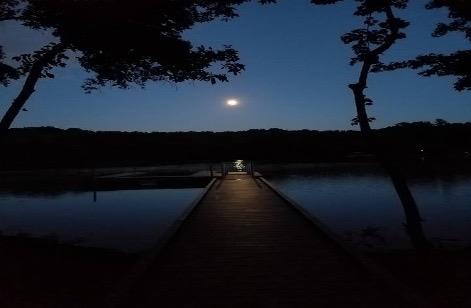
• Kayaking to the end of the cove and bird-watching
• The sunsets that set the water on fire
• Cruising the lake, just a short ride to the main channel

• The privacy and serenity of our property
• A quiet and beautiful cove
• Plenty of trees that provide shade, especially on our private picnic table
• Working at my desk with the amazing views of the water.
• Plenty of room to entertain
• Tons of storage space
• Large and “cool” gym area
• Neighborhood socials and events
• Our San Simeon street and dock parties
Mike Gwinn
6240 Jepson Court, Charlotte, North Carolina 28214-8525
MLS#:
Driveway: Concrete Prkng Desc:
Parking Features: Driveway, Garage Attached, Garage Door Opener, Garage Faces Front, Garage Faces Side Features
Lot Description: Trees, Waterfront
Waterbody Nm: Lake Wylie
Lake/Wtr Amen: Boat Ramp - Community, Floating Dock, Paddlesport Launch Site, Paddlesport Launch Site - Community
View: Water Doors:
Windows: Insulated Window(s)
Fixtures Exclsn: Yes/Hot Tub, exercise equipment
Foundation: Basement
Laundry: In Bathroom, Laundry Room, Main Level, Multiple Locations, Upper Level
Basement Dtls: Yes/Bath/Stubbed, Daylight, Exterior Entry, Interior Entry, Partially Finished, Storage Space, Sump Pump, Walk-Out Access, Walk-Up Access
Fireplaces: Yes/Gas Log(s), Great Room
Accessibility: Construct Type: Site Built
Exterior Cover: Brick Partial, Fiber Cement, Stone Veneer Road Frontage:
Road Surface: Paved
Roof: Architectural Shingle
Utilities: Cable Available, Natural Gas
Patio/Porch: Deck, Patio, Porch, Screened
Other Structure:
Appliances: Beverage Refrigerator, Dishwasher, Disposal, Exhaust Hood, Gas Cooktop, Microwave, Tankless Water Heater, Wall Oven
Interior Feat: Built-in Features, Cable Prewire, Entrance Foyer, Garden Tub, Kitchen Island, Open Floorplan, Pantry, Storage, Tray Ceiling(s), Walk-In Closet(s), Walk-In Pantry
Floors: Carpet, Prefinished Wood, Tile
Exterior Feat: Floating Dock
Comm Feat: Club House, Dog Park, Fitness Center, Game Court, Lake Access, Outdoor Pool, Picnic Area, Playground, Recreation Area, Sidewalks, Street Lights, Tennis Court(s), Walking Trails
Utilities
Sewer: City Sewer Water: City Water
Heat: Natural Gas, Zoned Cool: Ceiling Fan(s), Central Air, Zoned
Association Information
Subject to HOA: Required Subj to CCRs: Yes HOA
HOA Mangemnt: Cusick Management
Remarks Information
Public Rmrks: Nestled on the shores of Lake Wylie this stunning home offers unparalleled luxury, comfort and waterfront

Directions:
views. Inside you will find the open floorplan you seek. The cook's kitchen boasts a massive island, gas cooktop, wall oven and microwave, walk-in pantry and bar area. The primary offers a serene sanctuary overlooking the lake, complete with a large bath featuring a soaking tub, water closet, laundry closet and a spacious walk-in closet. Upstairs, you'll find 3 generous-sized bedrooms, 2 full bathrooms, extra-large bonus room and laundry room. The sun-drenched lower level provides a recreation room, family room, guest room, full bathroom and ample storage spaces. Step outside to your very own lakefront paradise, boasting over 100 feet of waterfront, a floating dock with a large sun deck with a boat slip and tie-up for more. Situated in a tranquil cove across from a nature preserve this exquisite family lakefront home offers the perfect blend of luxury, relaxation and adventure.
Listing Information
DOM: CDOM: Slr Contr:
UC Dt: DDP-End Dt: LTC:
©2023 Canopy MLS. All rights reserved. Information herein deemed reliable but not guaranteed. Generated on 09/13/2023 8:32:45 AM
The listing broker’s offer of compensation is made only to participants of the MLS where the listing is filed.


