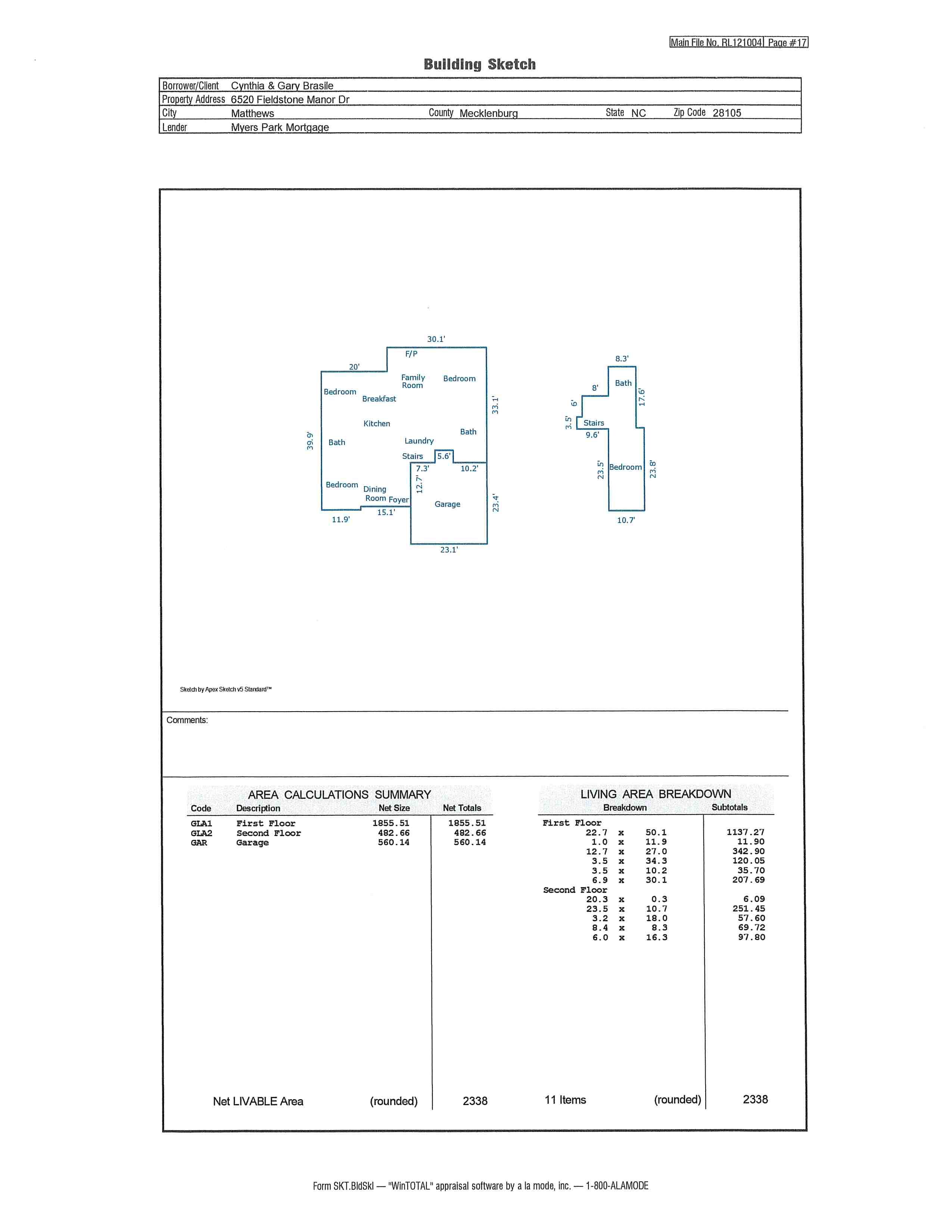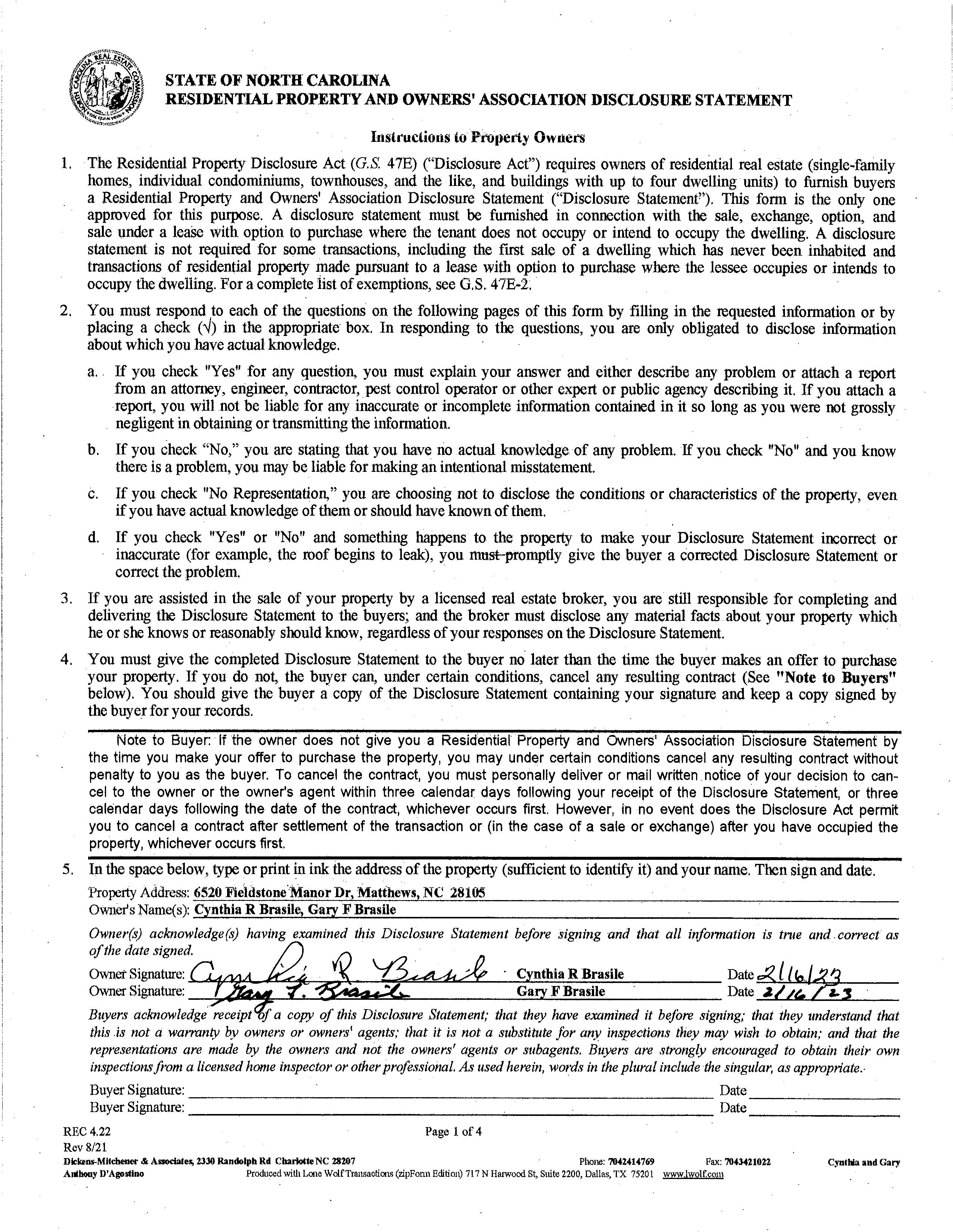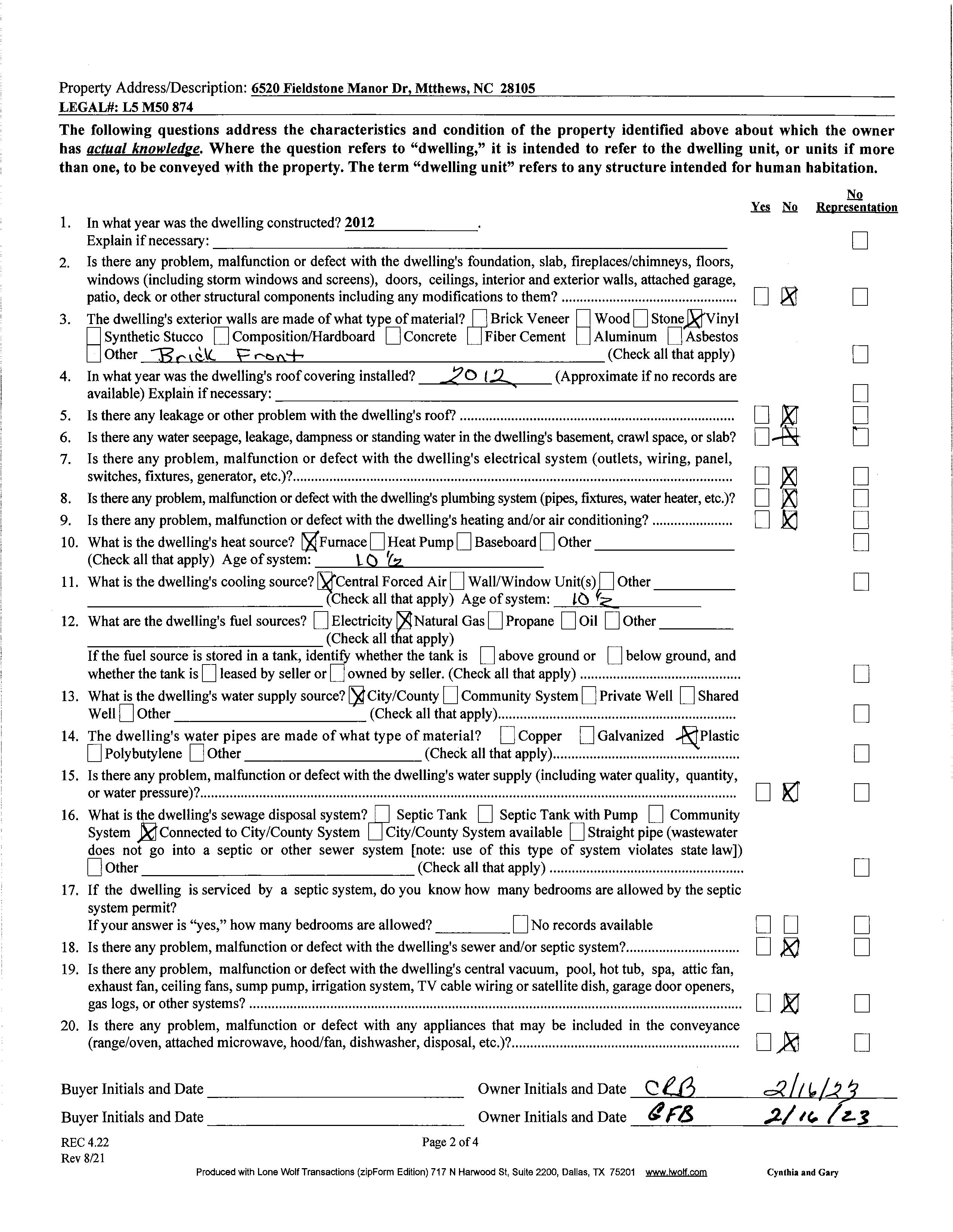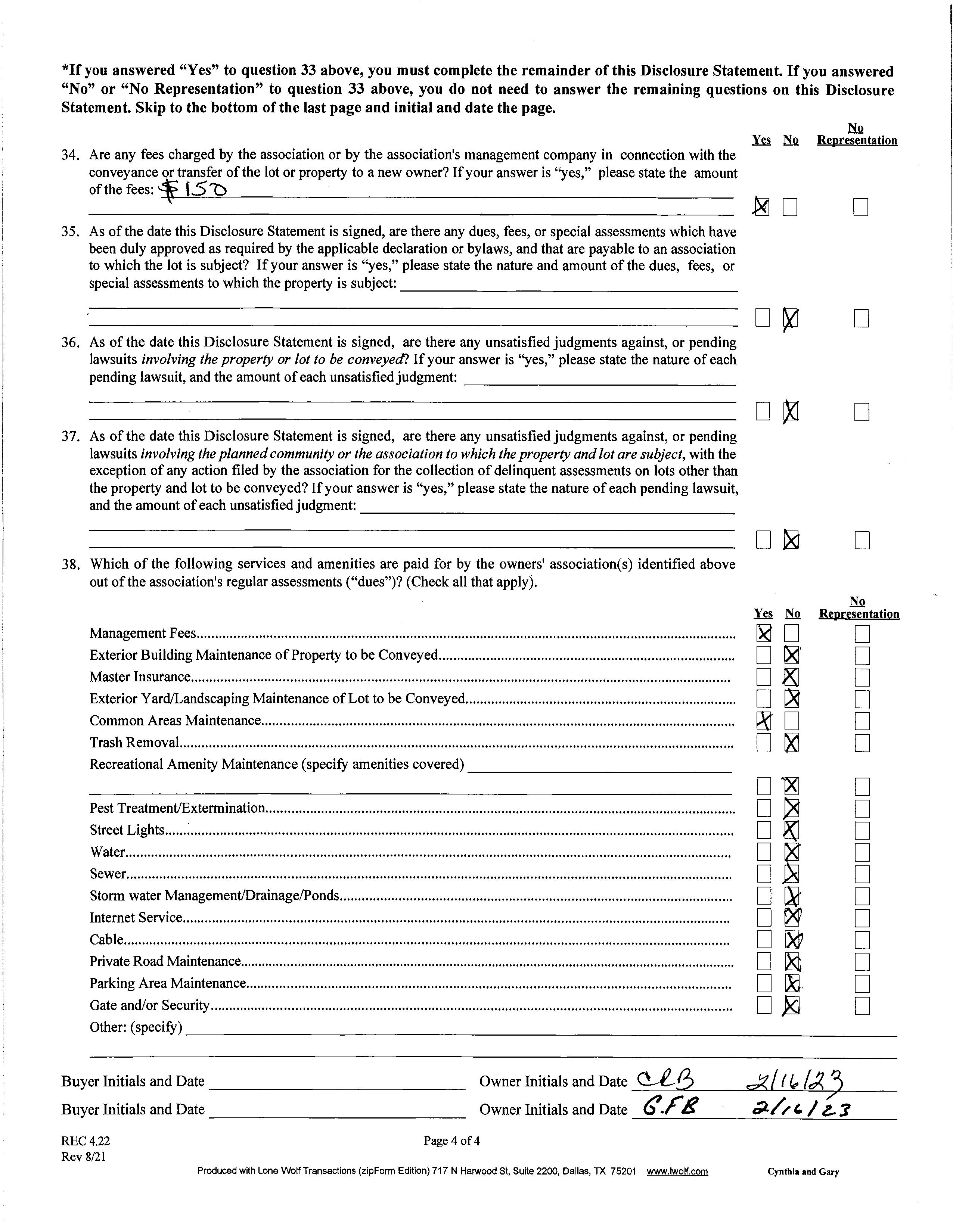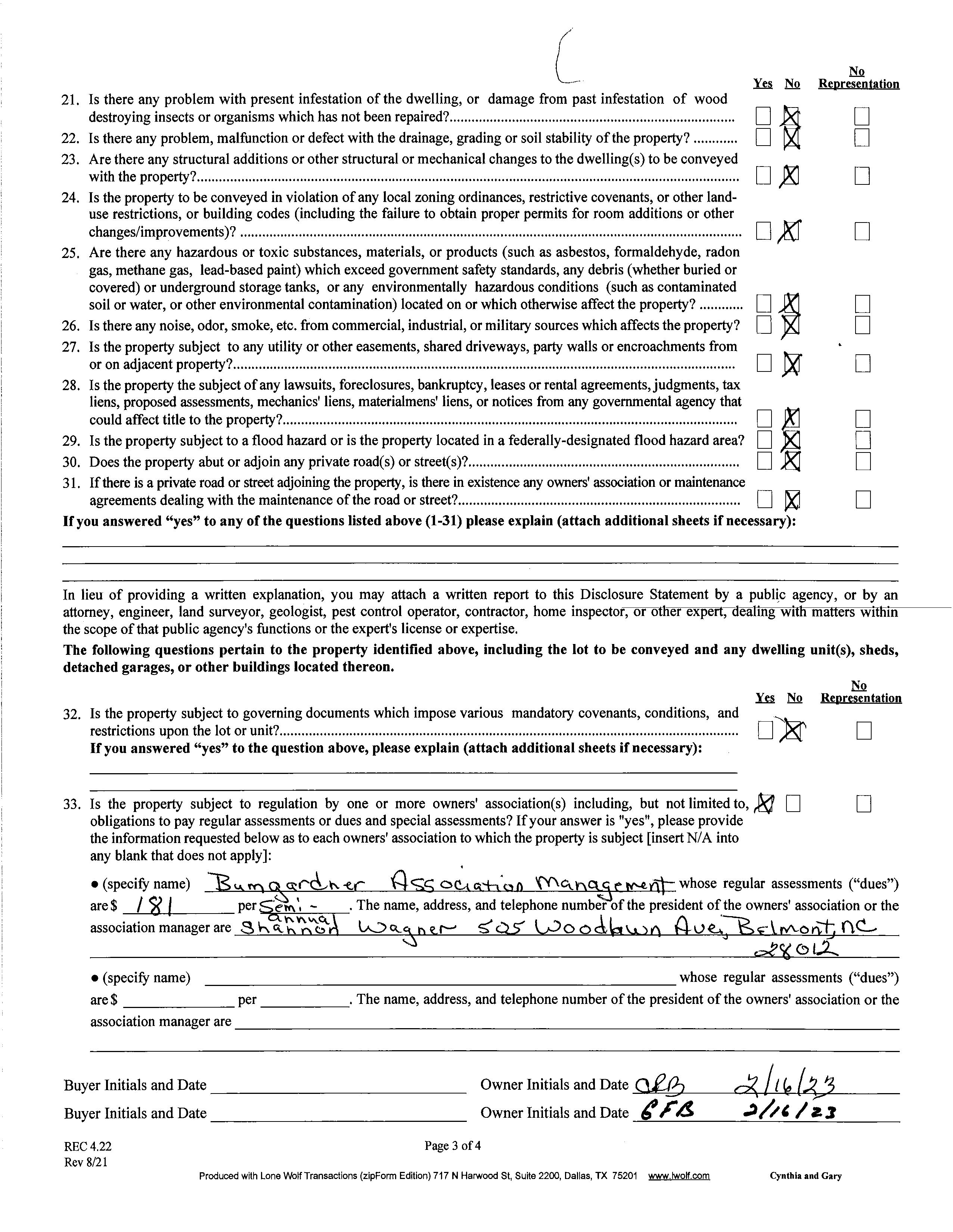6520 Fieldstone Manor Drive
MATTHEWS, NC 28105


6520 Fieldstone Manor Drive
MATTHEWS, NC 28105



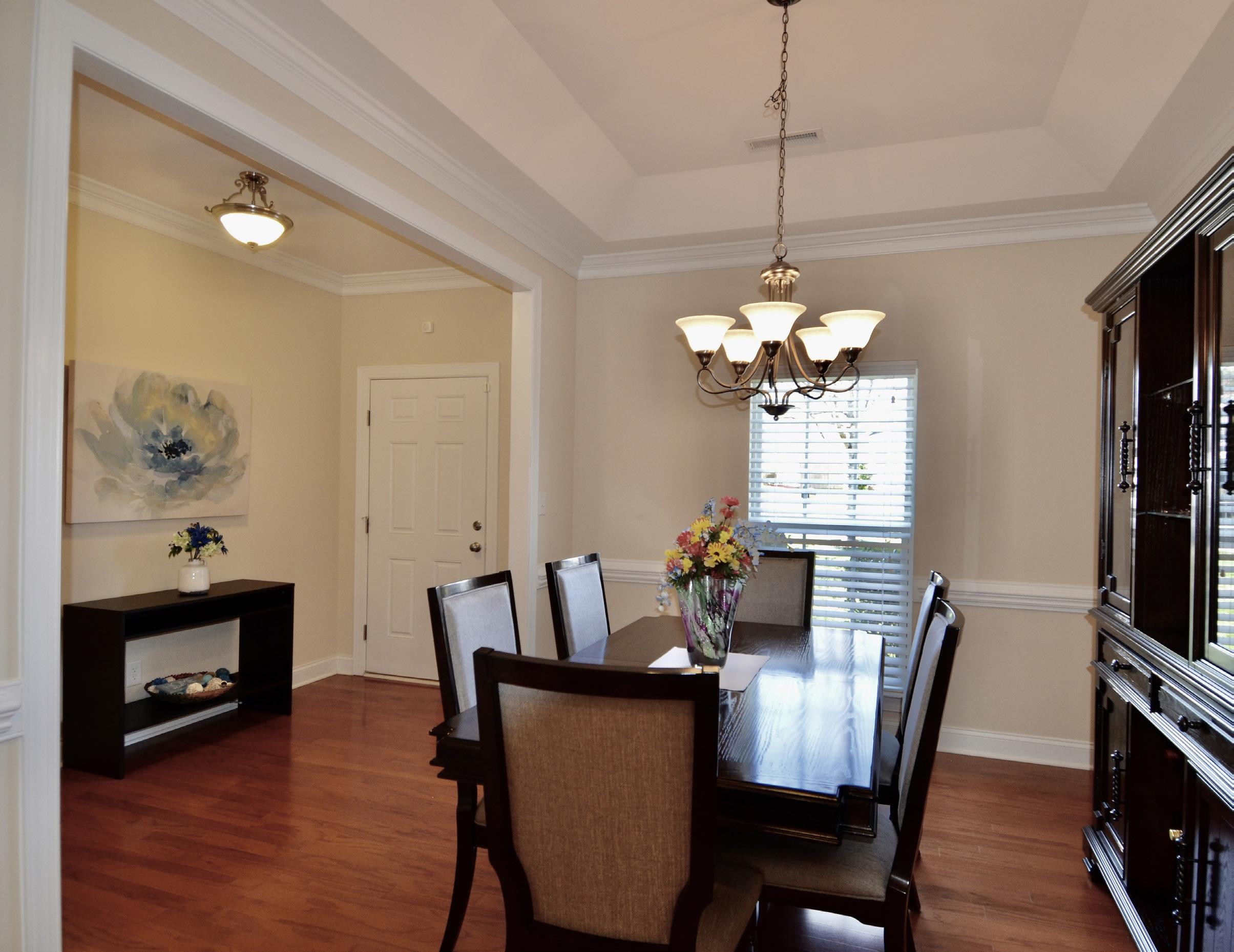
FEATURES
Fieldstone Manor
$520,000
4 Bedrooms
3 Bathrooms
2,339 Sq Ft
MLS# 4002868
Welcome home to this beautiful partial brick 1.5 story in the well appointed neighborhood of Fieldstone Manor within just a few minutes drive to all modern conveniences. This floorplan was designed for one story living with the added bonus of having a spacious 4th bedroom/bonus and full bathroom on the second floor when needed. Entering the property there is an elegant formal dining room with tray ceiling and crown molding. Engineered hardwood floors in common areas. Large kitchen with SS appliances, granite countertops, plenty of cabinets with pullouts, open to the breakfast area and vaulted living room with fireplace. Primary bedroom includes 2 walk-in closets and ensuite with garden tub. The secondary bedrooms are located on the other side of the home. Out back there is a great covered porch and a well organized shed. Truly will not disappoint and is meticulously maintained making it move-in ready!

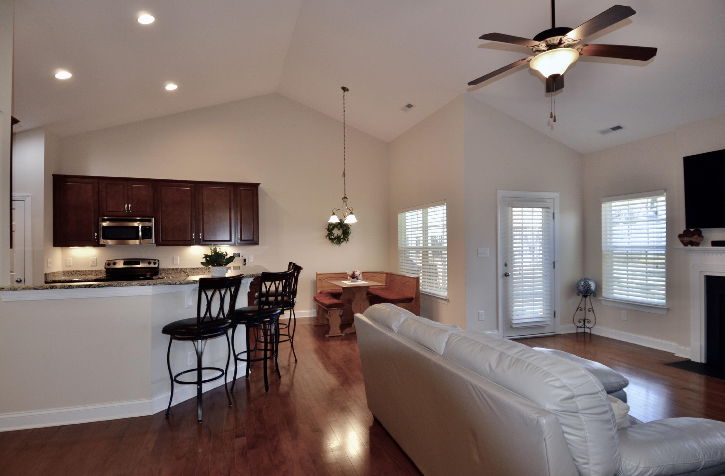
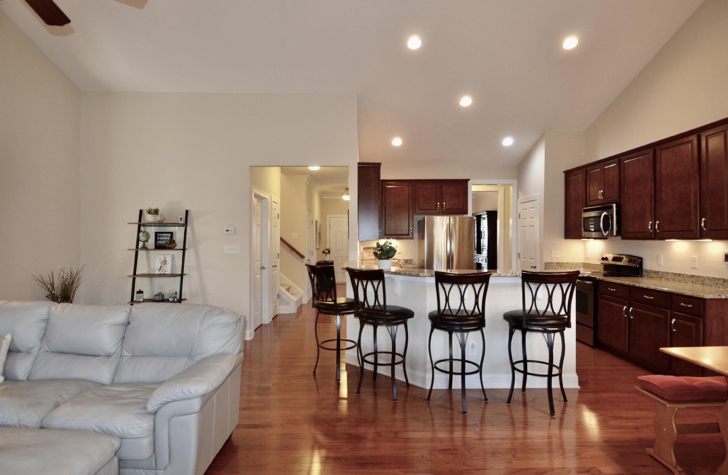
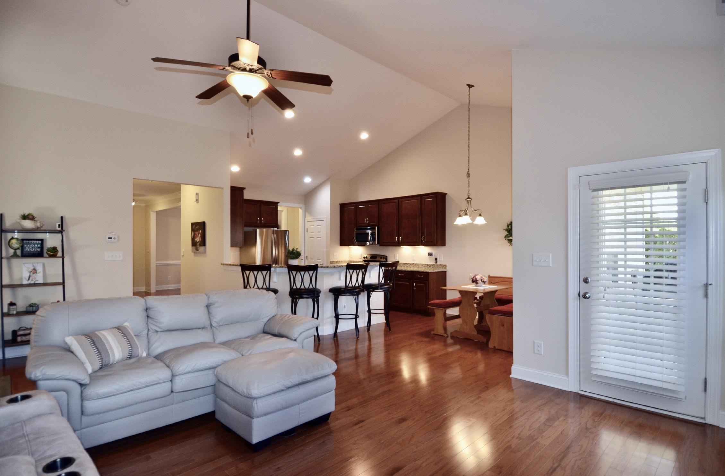
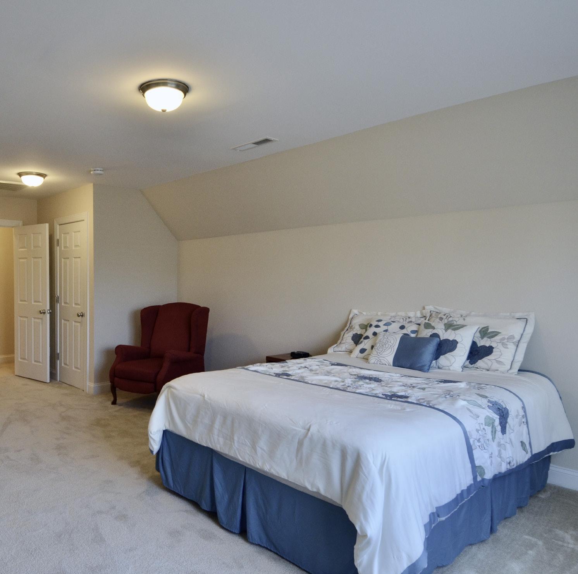
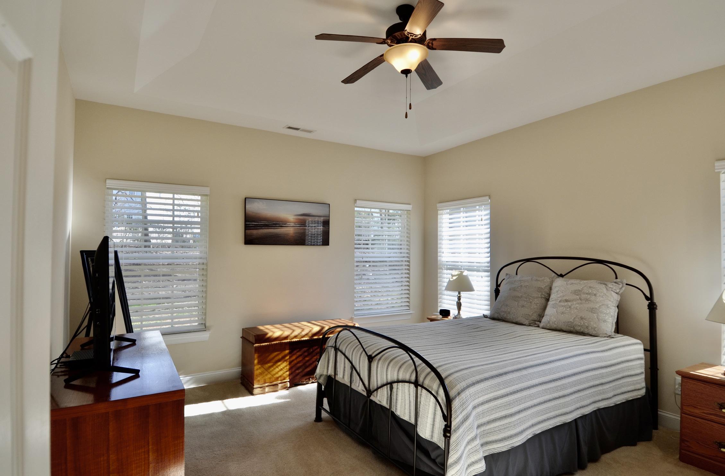
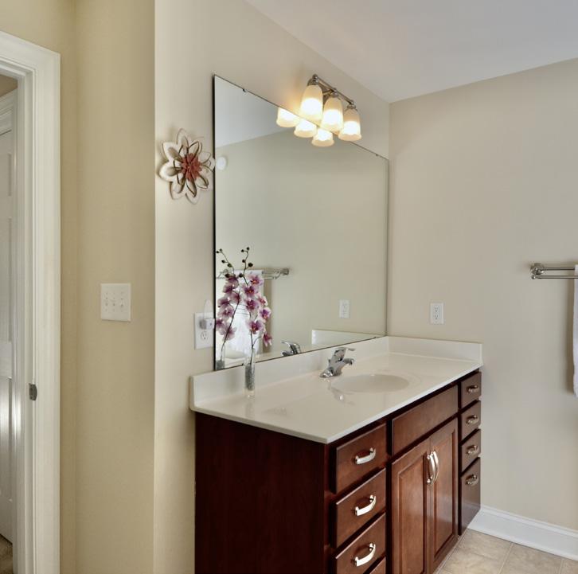
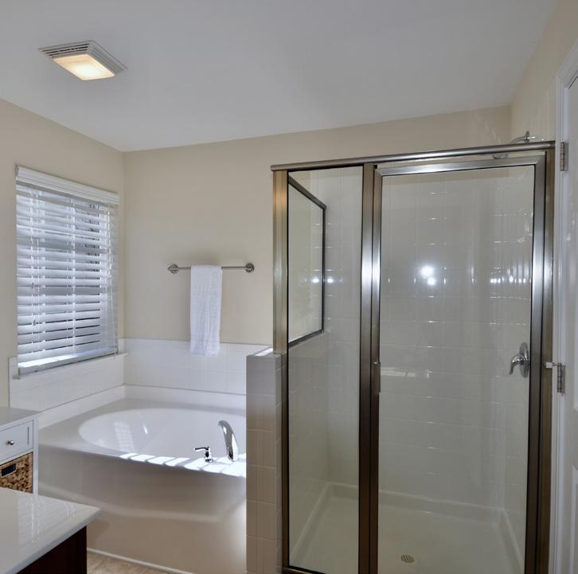
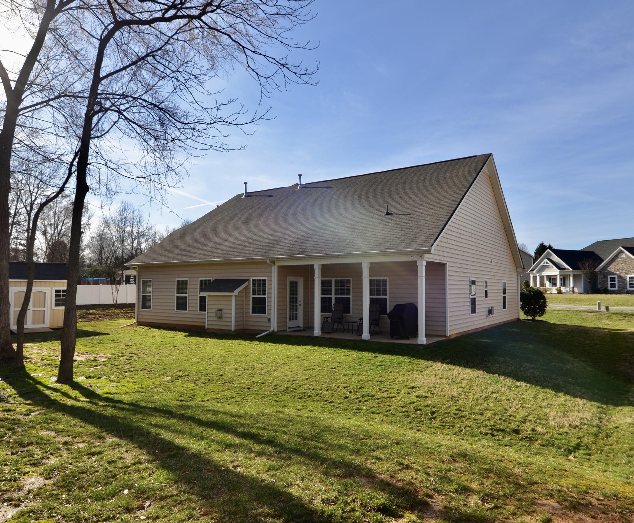
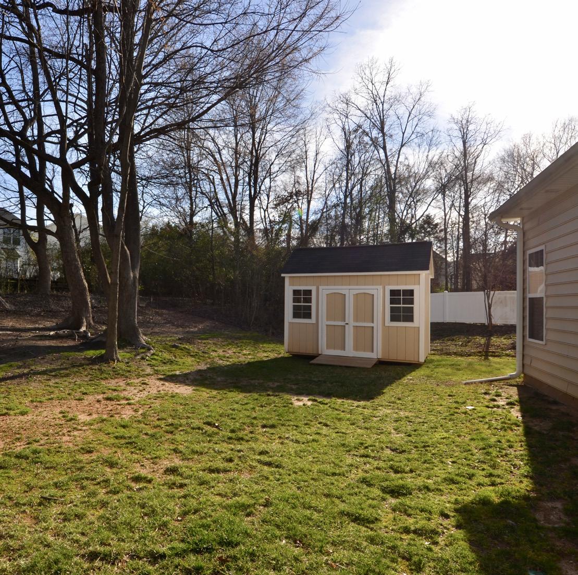
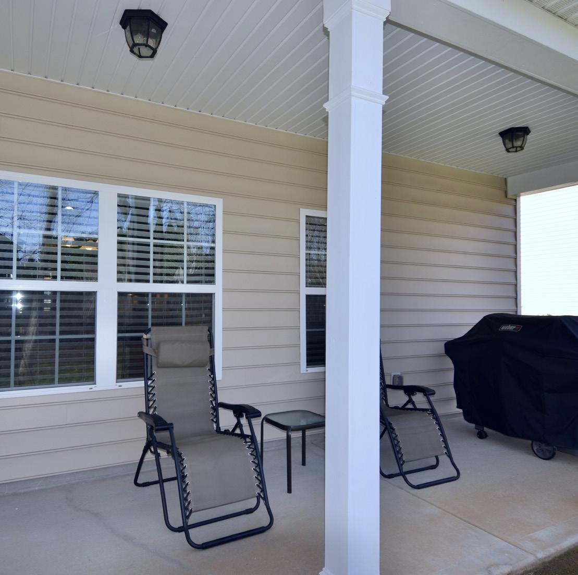
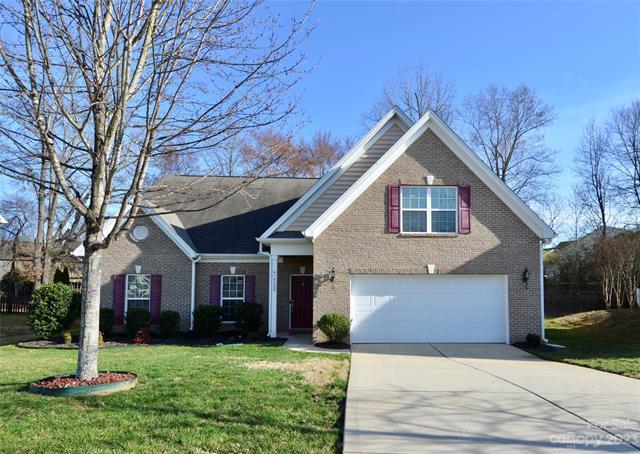
6520
Main Lvl Garage: Yes Garage: Yes # Gar Sp: 2 Carport: No # Carport Spc:
Covered Sp: Open Prk Sp: No # Assg Sp:
Parking Features: Driveway, Garage Attached, Garage Faces Front Features
Windows: Insulated Window(s), Window Treatments
Fixtures Except: Yes/Living Room TV Mount and Ring Security System w/ Cameras
Foundation: Slab
Accessibility:
Laundry: Electric Dryer Hookup, Laundry Room, Main Level, Washer Hookup
Basement: No
Fireplaces: Yes/Gas Log(s), Gas Vented, Great Room
Construct Type: Site Built
Exterior Cover: Brick Partial, Vinyl Road Frontage: Road Surface: Paved Patio/Porch: Covered, Front Porch, Rear Porch
Roof: Architectural Shingle Other Structure: Shed(s)
Security Feat: Carbon Monoxide Detector(s)
Inclusions:
Utilities: Cable Available, Electricity Connected, Natural Gas
Appliances: Dishwasher, Disposal, Electric Oven, Energy Star® Dishwasher, Exhaust Fan, Microwave, Refrigerator, Self Cleaning Oven
Interior Feat: Attic Walk-in, Cable Prewire, Entrance Foyer, Garden Tub, Open Floorplan, Pantry, Split BR Plan, Storage, Tray Ceiling(s), Vaulted Ceiling(s), Walk-In Closet(s)
Floors: Carpet, Linoleum, Prefinished Wood
Utilities
Sewer: City Sewer Water: City Water
Heat: Forced Air, Natural Gas Cool: Central Air
Restrictions: Architectural Review
Subject to HOA: Required
HOA Mangemnt: Bumgarden Assocition Management
Prop Spc Assess: No
Spc Assess Cnfrm: No
Association Information
Subj to CCRs: Yes
HOA Subj Dues: Mandatory
HOA Phone: Assoc Fee: $181/Semi-Annually
Remarks Information
Public Rmrks: Welcome home to this beautiful partial brick 1.5 story in the well appointed neighborhood of Fieldstone Manor within just a few minutes drive to all modern conveniences. This floorplan was designed for one story living with the added bonus of having a spacious 4th bedroom/bonus and full bathroom on the second floor when needed. Entering the property there is an elegant formal dining room with tray ceiling and crown molding. Engineered hardwood floors in common areas. Large kitchen with SS appliances, granite countertops, plenty of cabinets with pullouts, open to the breakfast area and vaulted living room with fireplace. Primary bedroom includes 2 walk-in closets and ensuite with garden tub. The secondary bedrooms
are located on the other side of the home. Out back there is a great covered porch and a well organized shed Truly will not disappoint and is meticulously maintained making it move-in ready!
Directions: GPS
Listing Information
DOM: 4 CDOM: 4 Slr Contr:
UC Dt: DDP-End Dt: LTC:
©2023 Canopy MLS. All rights reserved. Information herein deemed reliable but not guaranteed. Generated on 02/21/2023 9:54:47 AM The listing broker’s offer of compensation is made only to participants of the MLS where the listing is filed.
