just listed -


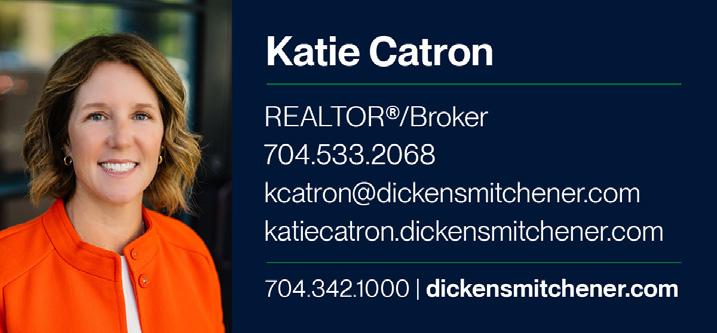

$475,000 3 Bedrooms
1.1 Bathrooms
1,146 Sq Ft MLS# 4038503
Another stunning home from Skratch Renovations! Don’t miss this fully renovated brick ranch in the highly desirable Starmount neighborhood! Open & flexible floor plan provides the perfect flow for entertaining family and friends. Beautifully refinished hardwoods too! Inviting covered side porch with a modern twist plus a rear deck overlooking the spacious level backyard. Open concept kitchen hosts built in seating and storage, large island, quartz counters & all new stainless appliances. Plus new laundry and a luxurious powder room! HVAC, Windows, Tankless Water Heater, Concrete Driveway & Appliances 2023. Visit
|
FEATURES Starmount
dickensmitchener.com for more information 2330 Randolph Road
Charlotte,
704.342.1000
NC 28207 |



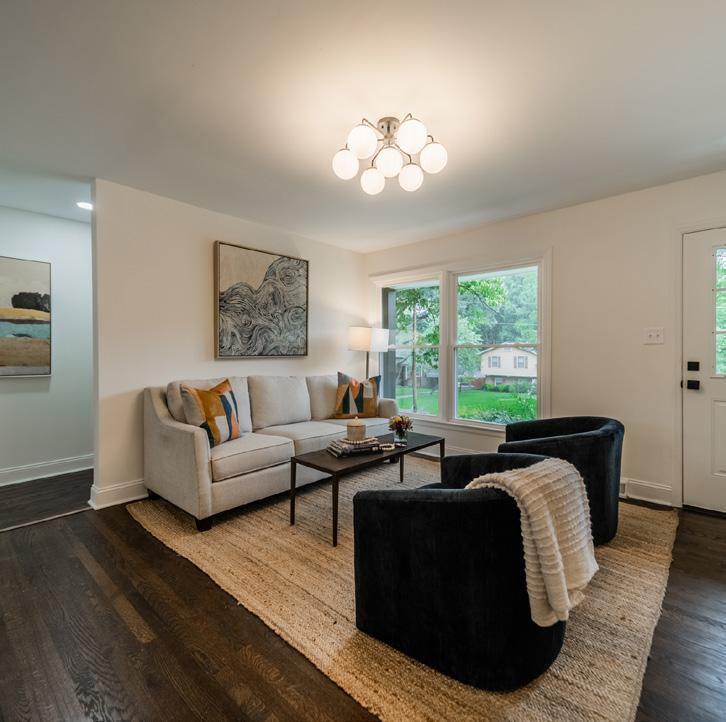
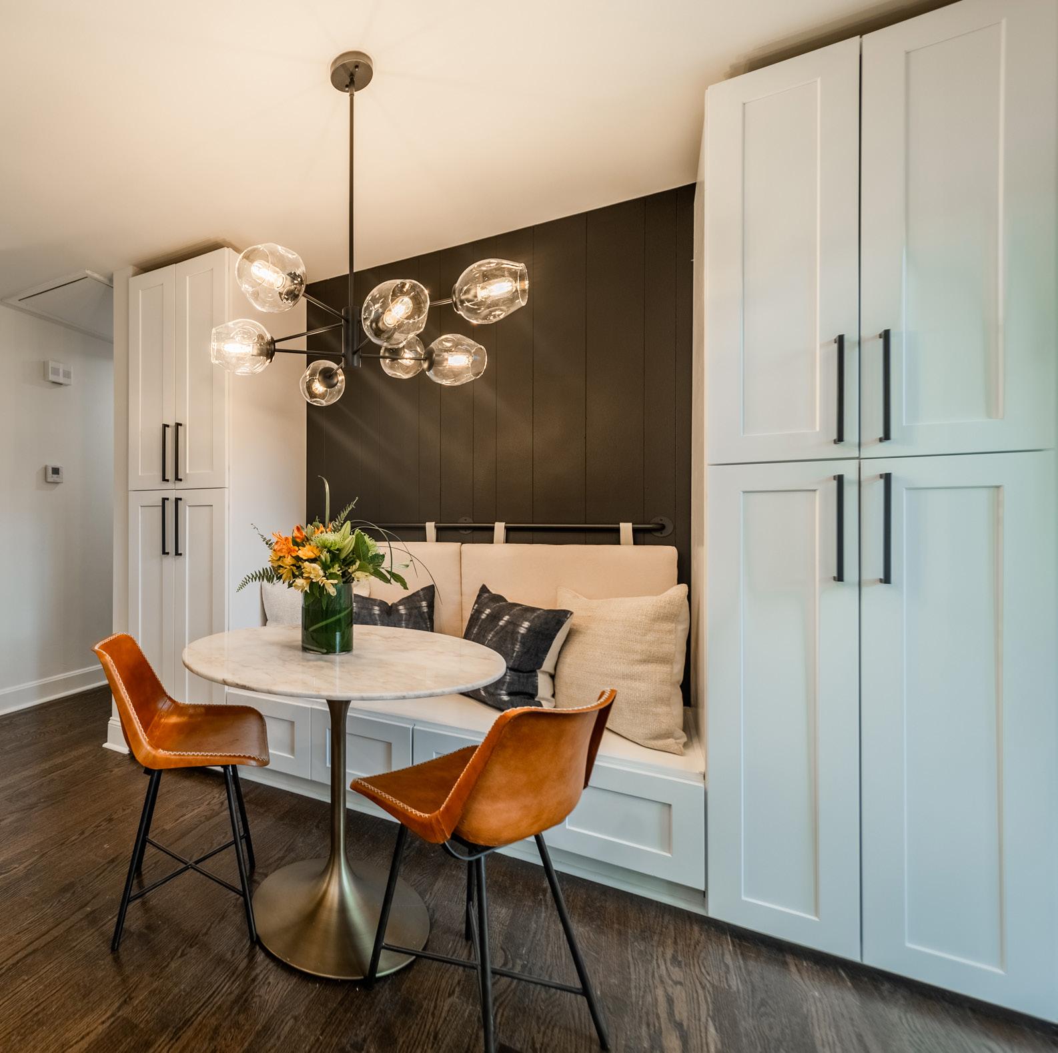

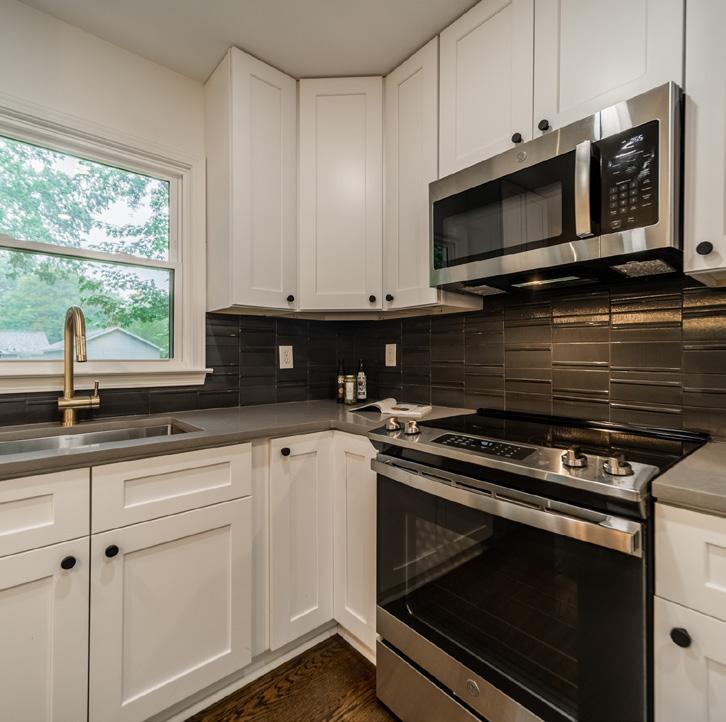
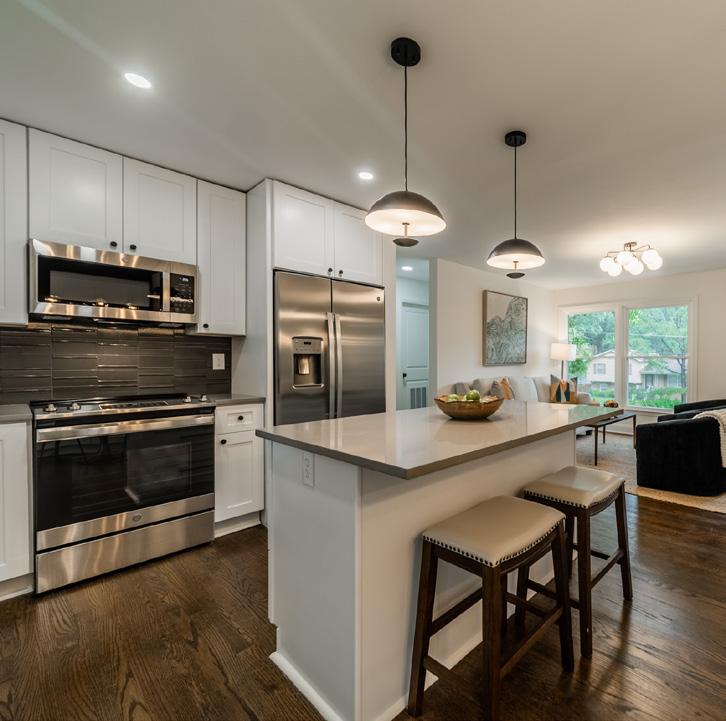



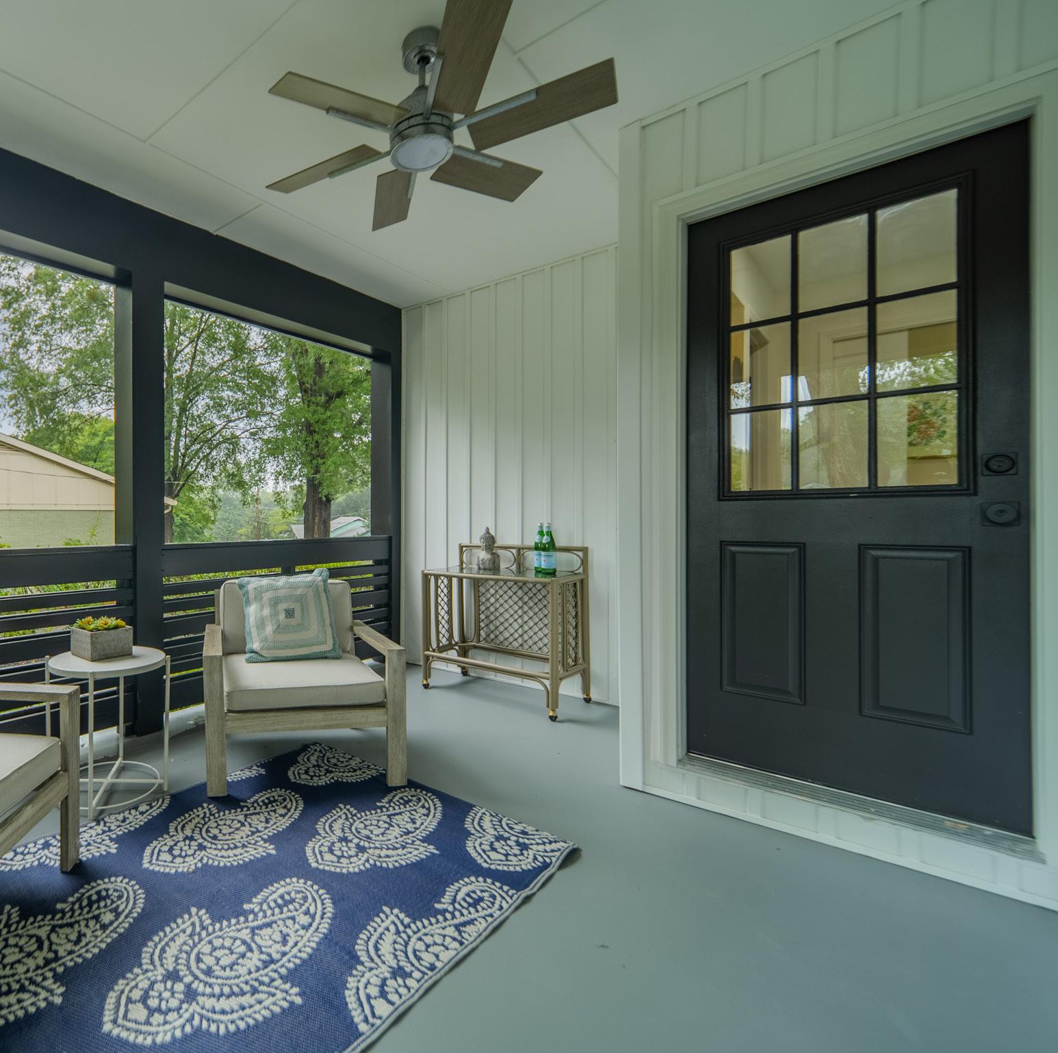



6948OakstonePlace,Charlotte,NorthCarolina28210-6514
6948 Oakstone Place, Charlotte, North Carolina 28210-6514
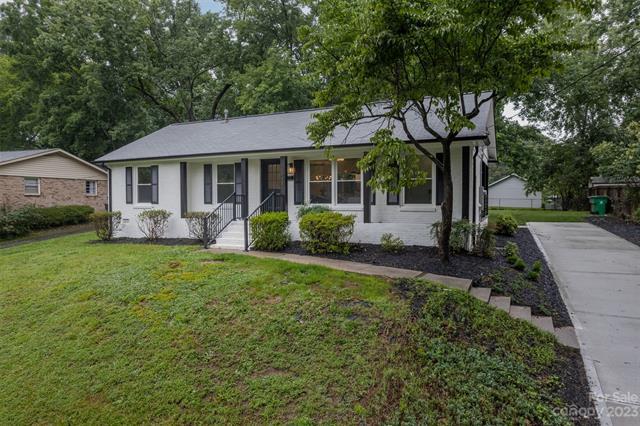
Room Information
Main Prim BR Bedroom Bedroom Living Rm Kitchen Laundry
Parking Information
Main Lvl Garage: No Garage: No # Gar Sp: Carport: No # Carport Spc: Covered Sp: Open Prk Sp: Yes/3 # Assg Sp: Driveway: Concrete Other Prk:
Parking Features: Driveway
Lot Description: Level, Trees
Features
View: Doors: Pocket Doors, Sliding Doors
Windows: Insulated Window(s)
Fixtures Except: No
Foundation: Crawl Space
Accessibility:
Laundry: Laundry Room
Basement Dtls: No
Fireplaces: No
Construct Type: Site Built
Exterior Cover: Brick Full Road Frontage:
Road Surface: Paved
Patio/Porch: Covered, Deck, Side Porch
Roof: Composition Shingle Other Structure:
Utilities: Electricity Connected, Natural Gas
Appliances: Dishwasher, Electric Range, Refrigerator, Tankless Water Heater
Interior Feat: Attic Stairs Pulldown, Built-in Features, Open Floorplan
Floors: Tile, Wood
Utilities
Sewer: City Sewer Water: City Water
Heat: Forced Air Cool: Central Air
Restrictions: -undiscovered
Subject to HOA: None
Association Information
Subj to CCRs: Undiscovered HOA Subj Dues:
Remarks Information
Public Rmrks: Another stunning home from Skratch Renovations! Don't miss this fully renovated brick ranch in the highly desirable Starmount neighborhood! Open & flexible floor plan provides the perfect flow for entertaining family and friends. Beautifully refinished hardwoods too! Inviting covered side porch with a modern twist plus a rear deck overlooking the spacious level backyard. Open concept kitchen hosts built in seating and storage, large island, quartz counters & all new stainless appliances. Plus new laundry and a luxurious powder room! HVAC, Windows, Tankless Water Heater, Concrete Driveway & Appliances 2023
Directions:
Listing Information
4038503 Category: Residential County: Mecklenburg Status: ACT City Tax Pd To: Charlotte Tax Val: $346,900 List Price: $475,000 Subdivision: Starmount Complex: Zoning Spec: R4 Zoning: Parcel ID: 173-175-13 Deed Ref: 38012-21 Legal Desc: L1 B34 M10-223 Apprx Acres: 0.27 Apx Lot Dim: Lot Desc: Level, Trees General Information School Information Type: Single Family Elem: Starmount Style: Ranch Middle: Carmel Levels Abv Grd: 1 Story High: South Mecklenburg Const Type: Site Built SubType: Building Information Level # Beds FB/HB HLA Non-HLA Beds: 3 Main: 3 1/1 1,146 15 Baths: 1/1 Upper: 0 Yr Built: 1963 Third: 0 New Const: No Lower: 0 Prop Compl: Bsmt: 0 Cons Status: 2LQt: Builder: Model: Above Grade HLA: 1,146 Additional SqFt: Tot Primary HLA: 1,146 Garage SF: Additional Information Prop Fin: Cash, Conventional, FHA, VA Loan Assumable: No Ownership: Seller owned for less than one year Spcl Cond: None Rd Respons: Publicly Maintained Road
MLS#:
DOM:
CDOM: Slr Contr: UC Dt: DDP-End Dt: LTC: ©2023 Canopy MLS. All rights reserved. Information herein deemed reliable but not guaranteed. Generated on 06/22/2023 3:03:13 PM The listing broker’s offer of compensation is made only to participants of the MLS where the listing is filed.
0
Sketch by Apex Sketch v5 Standard™
Estate
Home Analytics
All Rights Reserved
Lemmond for Dickens Mitchener 14.35' 2.05' 33.00' 5.60' 2.75' 5.45' 6.45' 3.60' 3.50' 10.50' 40.15' 27.20' 14.10' 9.95' 4.20' 6.20' 10.00' 10.40' Porch Kitchen Dining Area Living Room Bedroom Bedroom Primary Bedroom Closet Closet Closet Closet Storage 1/2 Bath Laundry W/D Ref Porch Deck Full Bath (14.25' x 9.75') (10.25' x 12.0') (10.85' x 10.0') (14.0' x 13.50') (9.25' x 10.20') (9.0' x 10.20') HVAC
6948 Oakstone Place Charlotte NC This measurement was completed in accordance with the ANSI Standard Z765-2003 and the NC Real
Commission Guidelines. All dimensions are approximate - Not to exact scale. Copyright 2023
Appraisal 704-491-4862 HomeAnalyticsAppraisal.com
Jane
Area total (rounded) = 1146
Area total (rounded) = 128
Area total (rounded) = 15
10.40 = 104.0000
Area total (rounded) = 26
Area total (rounded) = 104
AREA CALCULATIONS SUMMARY Code Description Net Size Net Totals GLA1 One Story 1146.3375 P/P 1146.3375 Rear Porch 127.6950 Front Porch 26.0400 Deck 104.0000 OTH 257.7350 Storage Closet 15.4000 15.4000 Net LIVABLE Area (rounded) 1146 Breakdown Subtotals LIVING AREA BREAKDOWN One Story 14.35 x 2.05 29.4175 47.35 x 5.60 265.1600 50.10 x 5.45 273.0450 3.60 x 43.65 157.1400 10.50 x 40.15 421.5750
Items (rounded) 1146 One Story GLA1 14.35 x 2.05 = 29.4175 47.35 x 5.60 = 265.1600 50.10 x 5.45 = 273.0450 3.60 x 43.65 = 157.1400 10.50 x 40.15 = 421.5750
5
Rear Porch P/P 3.60 x 6.45 = 23.2200 10.50 x 9.95 = 104.4750
Storage Closet OTH 2.75 x 5.60 = 15.4000
Front Porch P/P 4.20 x 6.20 = 26.0400
Deck P/P 10.00
x

DigiSign Verified - e7eb9cd9-78cc-4d9c-ab6d-fbde9f6beb30

DigiSign Verified - e7eb9cd9-78cc-4d9c-ab6d-fbde9f6beb30
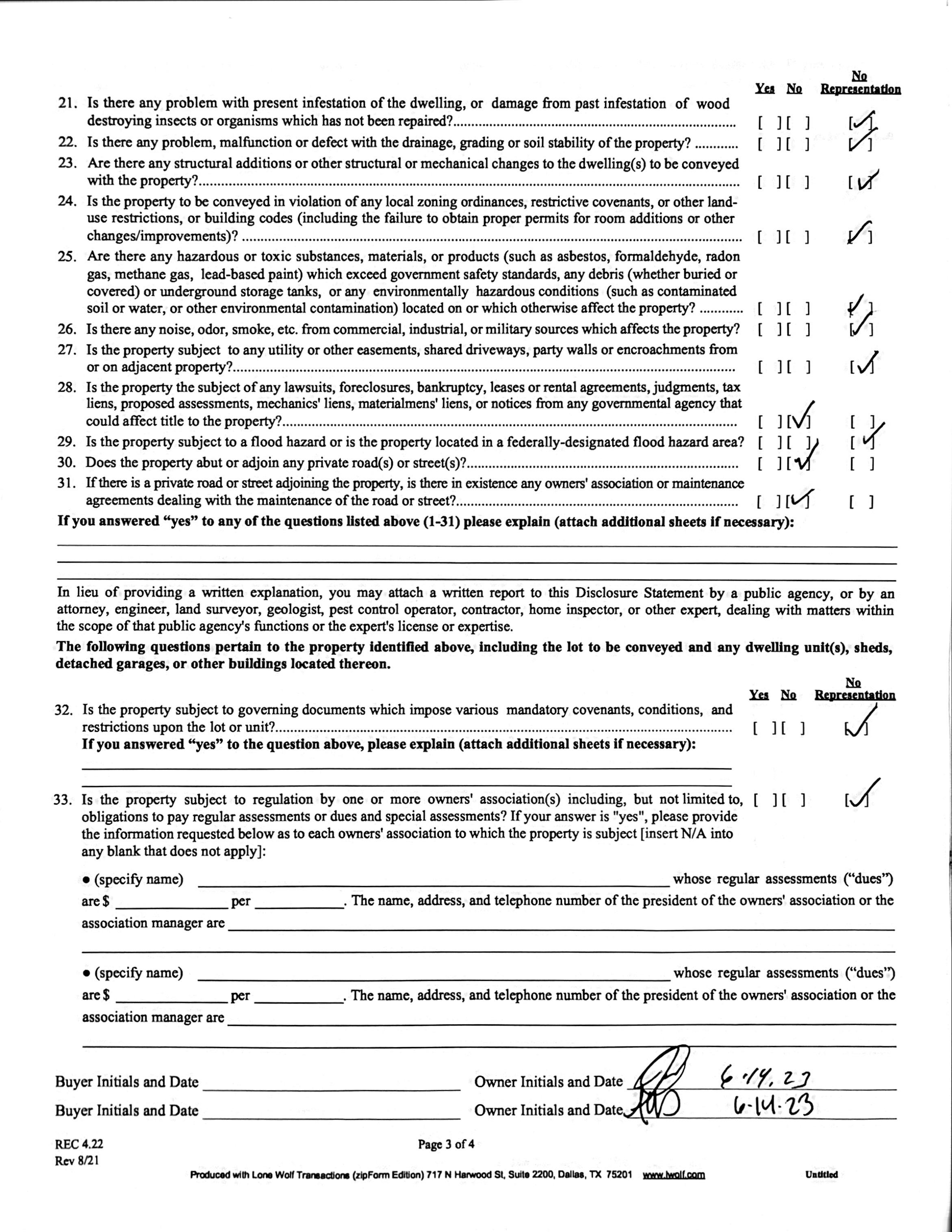
DigiSign Verified - e7eb9cd9-78cc-4d9c-ab6d-fbde9f6beb30

DigiSign Verified - e7eb9cd9-78cc-4d9c-ab6d-fbde9f6beb30

DigiSign Verified - e7eb9cd9-78cc-4d9c-ab6d-fbde9f6beb30

DigiSign Verified - e7eb9cd9-78cc-4d9c-ab6d-fbde9f6beb30 06/20/2023
KC JL
06/20/2023
Katie Catron
Jane Lemmond

DigiSign Verified - e7eb9cd9-78cc-4d9c-ab6d-fbde9f6beb30





























