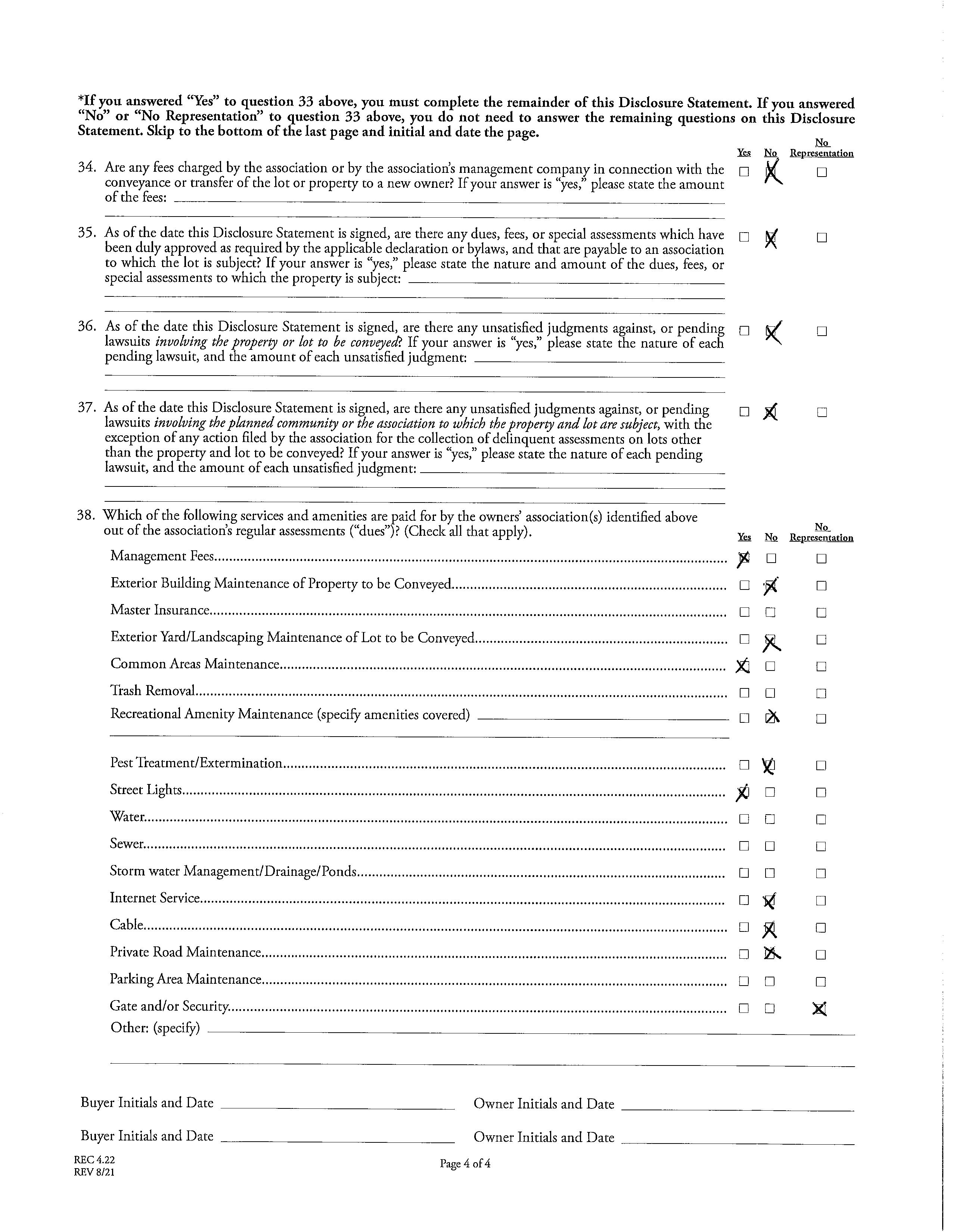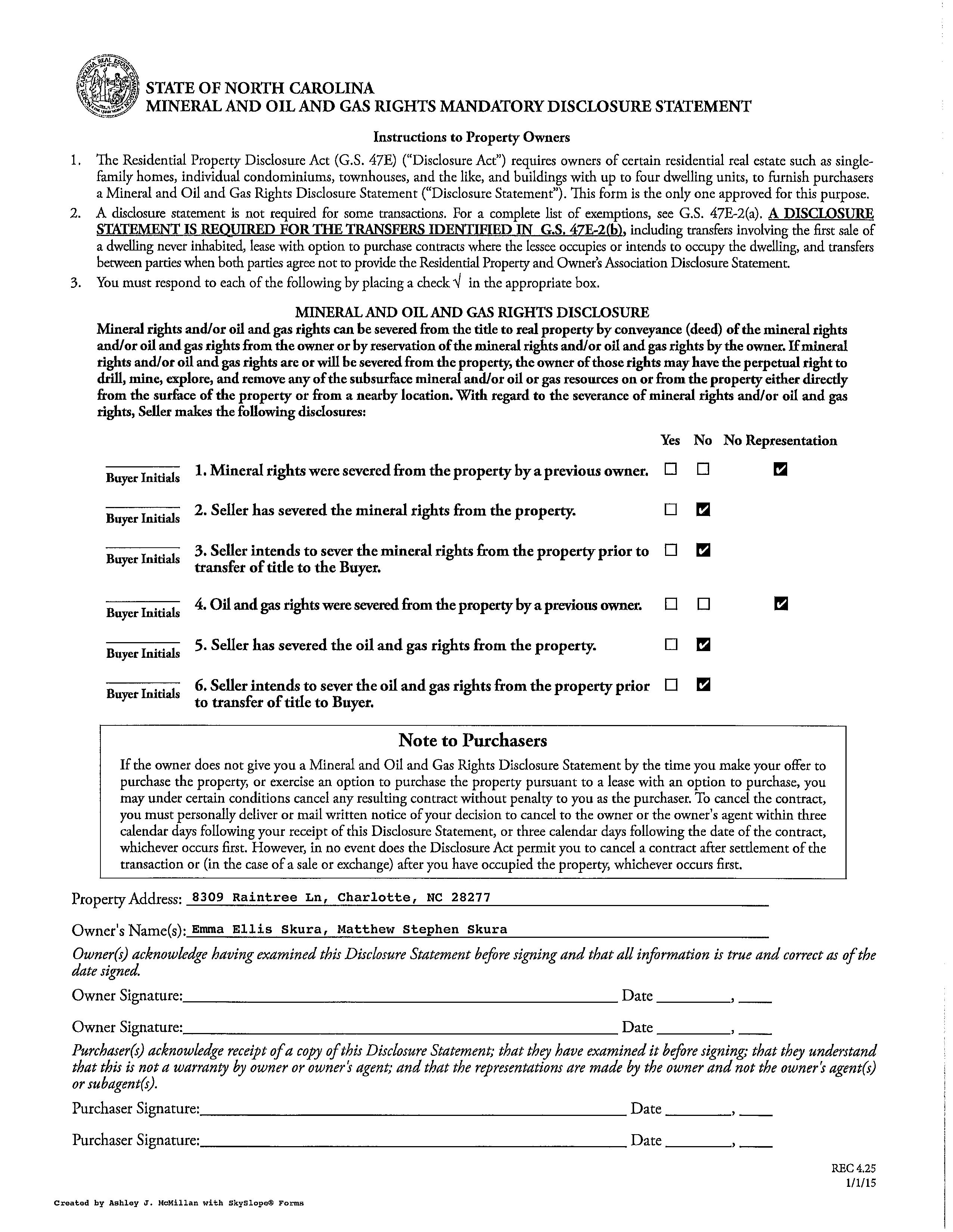CHARLOTTE, NC 28227


CHARLOTTE, NC 28227

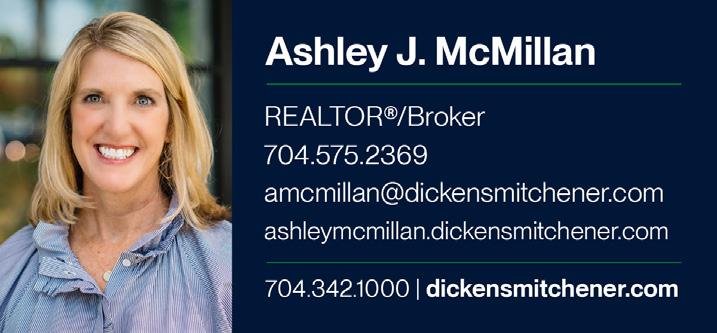

Beautifully renovated in 2017, this Raintree home has a large gourmet kitchen and sunny living room with vaulted ceilings. Three bedrooms (including Primary) down and one bedroom up. 10x20 office or exercise room on main level with exterior door. Custom designed drop zone. Don’t miss the secret nook off living room, behind barn doors - great play space or additional storage. Lovingly maintained and even further improved, with all new fiber cement siding, gutters and fence. Beautiful outdoor living area, freshly designed and landscaped. Centrally located on the 10th green of the golf course and walkable to the Raintree Country Club, this neighborhood is also convenient to Arboretum Shopping Center. Part of the Village of Raintree, this property qualifies for waived Membership initiation fee for Raintree Country Club ($30,000 value).
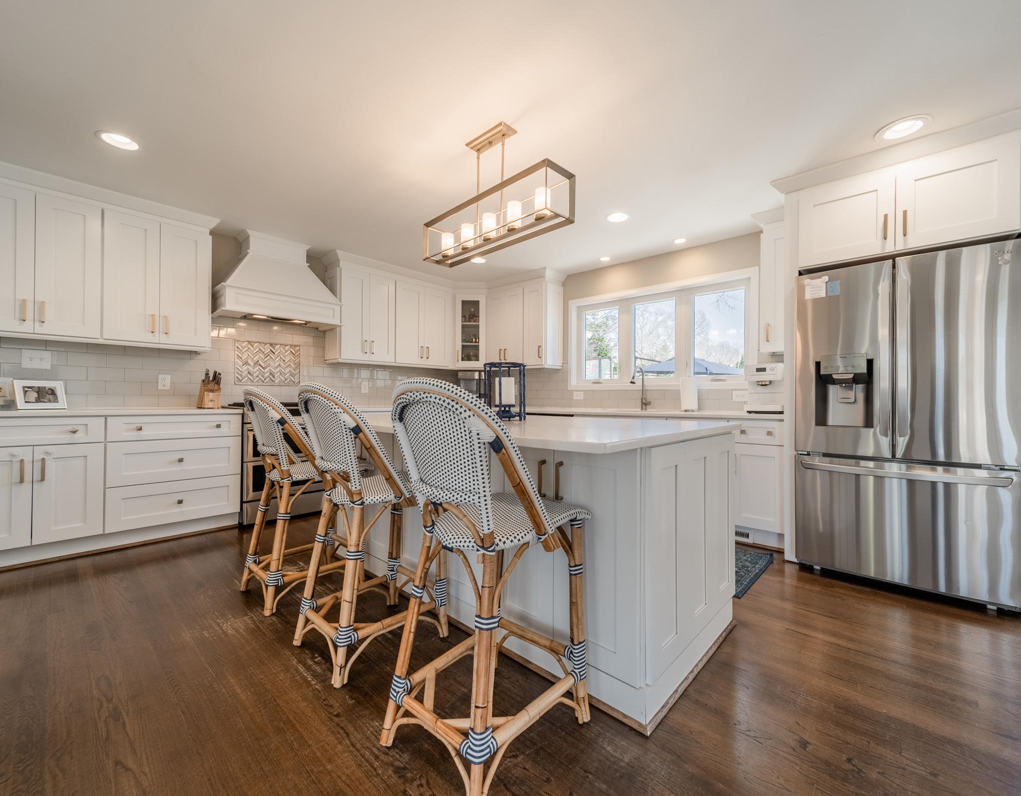

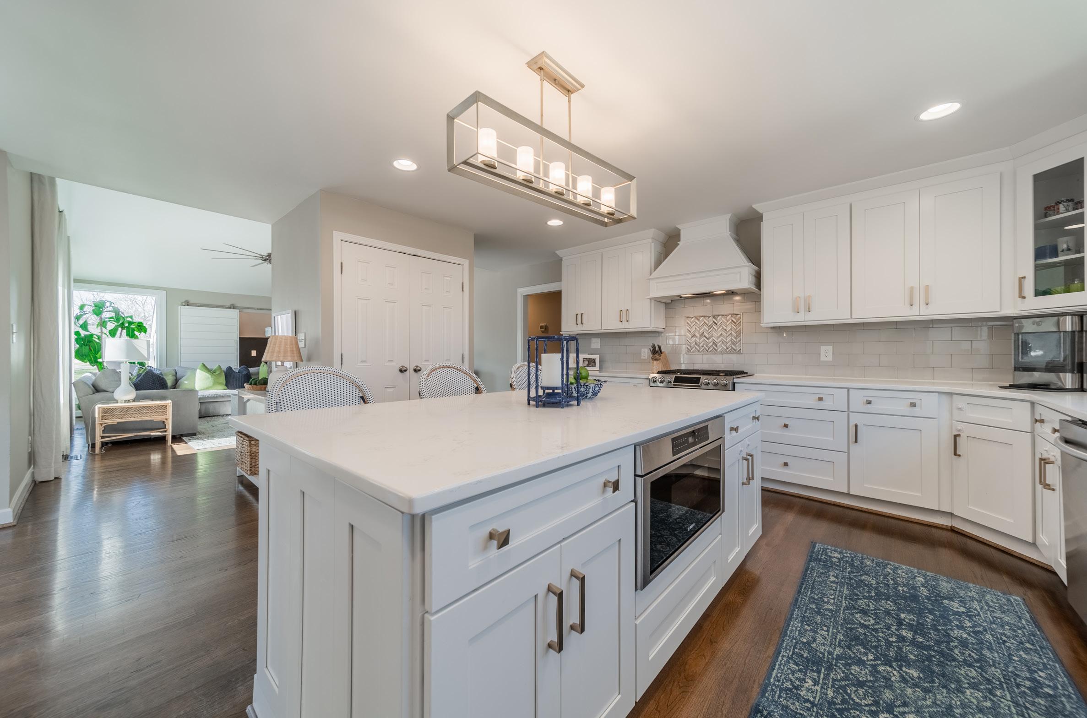






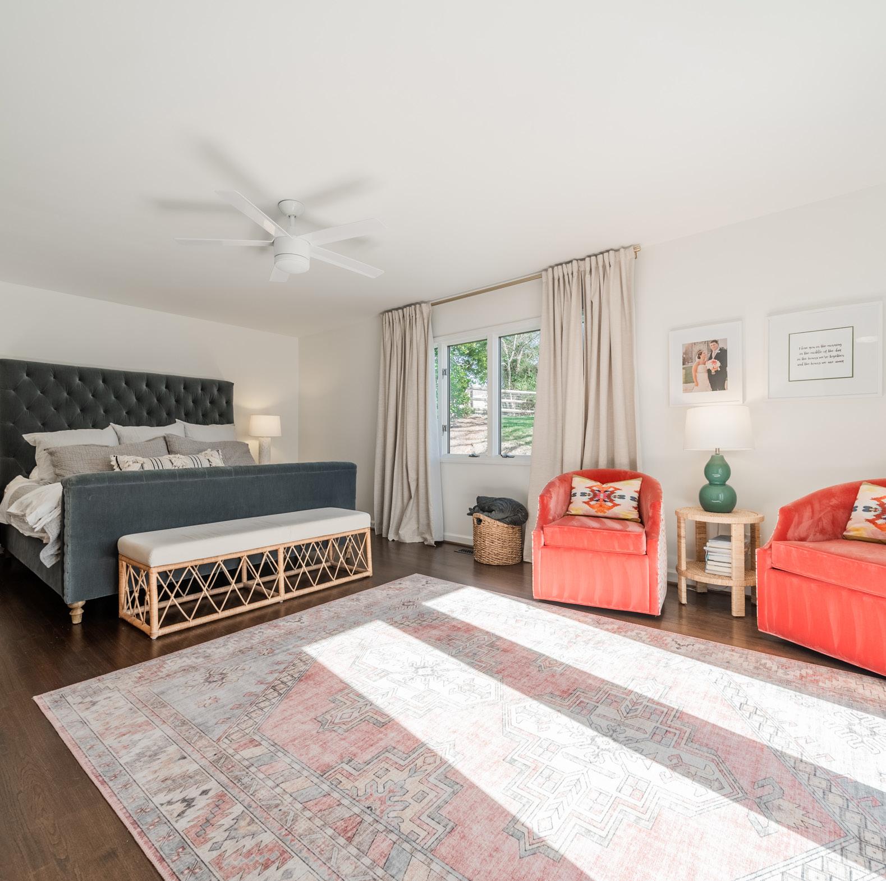


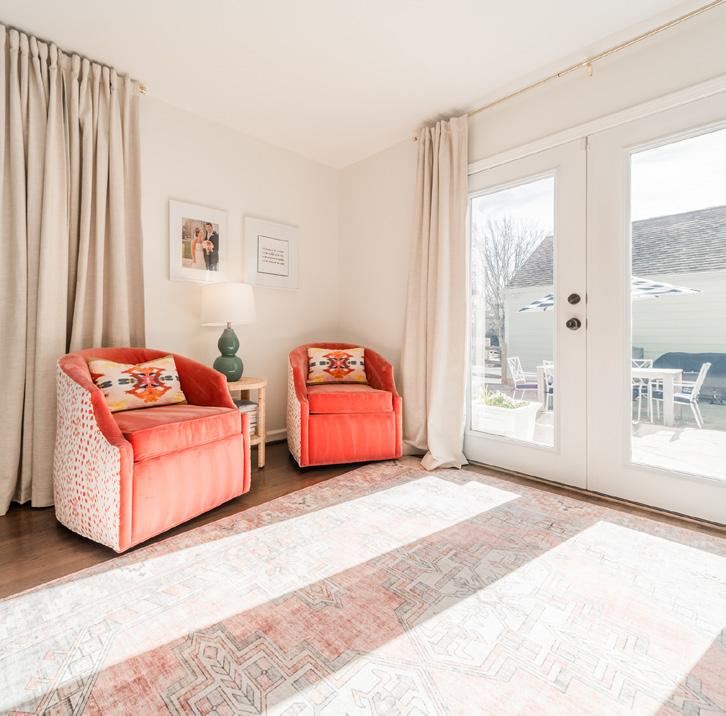



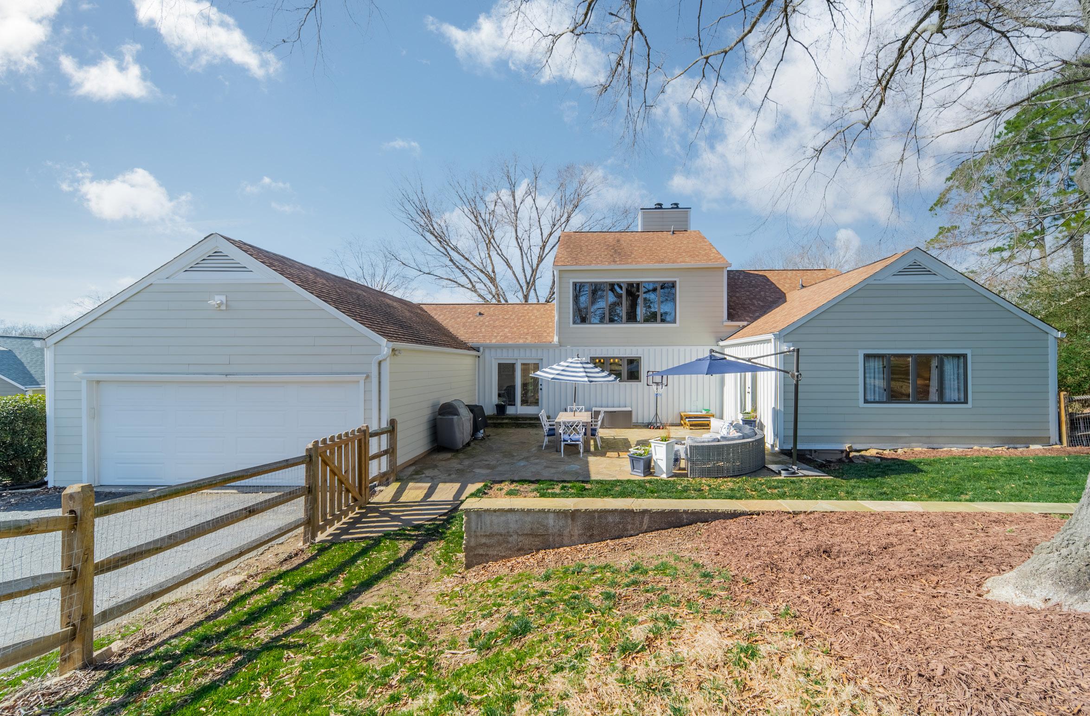

• 2018/19 backyard regraded, French drains installed, retaining wall and all new landscaping
• 2018 custom drapes in family room and blinds from the shade store 2020 new water heater
• 2020 new water line to house in front
• 2020 custom built and installed to the wall the bench in mudroom
• 2021 all new siding and gutters, new fence
• 2022 Paint, new refrigerator
• SHS (Southern Home Services)warranty on siding and gutters
• Paragon landscaping: Did French drains, retaining wall, regrading of backyard and updated all landscaping
• Dale Stokes Landscaping - regular weekly maintenance on the yard
• 2 trees removed both fell over in storms
8309
VA Loan
Assumable: No
Spcl Cond: None Rd
Publicly Maintained Road
2
attached, back load garage. Driveway with space for 2 additional spaces.
Parking Features: Driveway, Garage Attached, Garage Faces Rear Features

Lot Description: On Golf Course, Trees
View: Golf Course, Year Round
Doors:
Windows: Window Treatments Laundry: Laundry Closet, Main Level
Fixtures Except: Yes/Weights in garage and Lexrack system are not attached and do not convey Basement Dtls: No
Foundation: Crawl Space
Fireplaces: Yes/Bonus Room, Living Room
Fencing: Fenced 2nd Living Qtr:
Accessibility: Construct Type: Site Built
Exterior Cover: Fiber Cement, Stone Veneer Road Frontage:
Road Surface: Paved Patio/Porch: Front Porch, Patio, Rear Porch
Roof: Architectural Shingle Other Structure:
Utilities: Cable Available, Natural Gas
Appliances: Dishwasher, Disposal, Exhaust Hood, Refrigerator
Interior Feat: Attic Walk-in, Drop Zone, Entrance Foyer, Kitchen Island, Open Floorplan, Vaulted Ceiling(s), Walk-In Closet(s)
Floors: Carpet, Tile, Wood
Comm Feat: Club House, Golf Course, Outdoor Pool, Street Lights, Tennis Court(s)
Utilities
Sewer: City Sewer Water: City Water
Heat: Floor Furnance Cool: Ceiling Fan(s)
Restrictions: No Representation
Association Information
Subject to HOA: Required Subj to CCRs: Undiscovered HOA Subj Dues: Mandatory
HOA Mangemnt: Raintree Homeowners Association Inc.
Prop Spc Assess: No
Spc Assess Cnfrm: No
HOA Phone: Assoc Fee: $325/Annually
Remarks Information
Public Rmrks: Beautifully renovated in 2017, this Raintree home has a large gourmet kitchen and sunny living room with vaulted ceilings. Three bedrooms (including Primary) down and one bedroom up. 10x20 office or exercise room on main level with exterior door. Custom designed drop zone. Don't miss the secret nook off living room, behind barn doors - great play space or additional storage. Lovingly maintained and even further
improved, with all new fiber cement siding, gutters and fence. Beautiful outdoor living area, freshly designed and landscaped. Centrally located on the 10th green of the golf course and walkable to the Raintree Country Club, this neighborhood is also convenient to Arboretum Shopping Center. Part of the Village of Raintree, this property qualifies for waived Membership initiation fee for Raintree Country Club ($30,000 value). Showings start Thursday, March 23 at 1:00pm.
Directions: From Highway 51 turn into Raintree subdivision and home is down on your left.
DOM: CDOM: Slr Contr:
UC Dt: DDP-End Dt: LTC:
©2023 Canopy MLS. All rights reserved. Information herein deemed reliable but not guaranteed. Generated on 03/21/2023 3:36:34 PM The listing broker’s offer of compensation is made only to participants of the MLS where the listing is filed.



