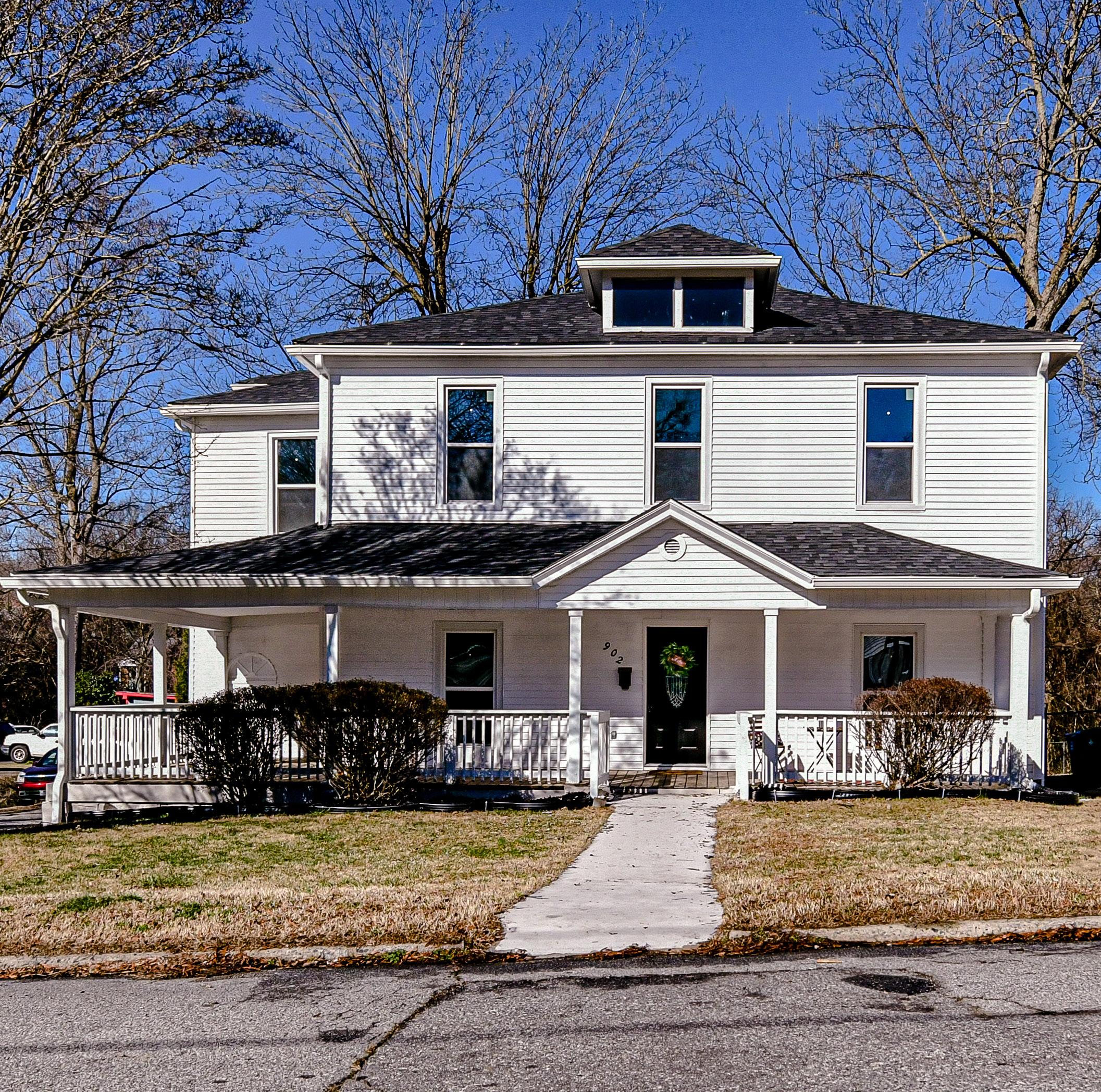
902 Church Street SALISBURY, NC 28144
This home is stunning! An exceptional remodel with thoughtful details. Historic home with new home worry-free living! New everything! Roof, HVAC, water heater, flooring, plumbing, electrical, and more! Every detail was carefully curated to create a warm, inviting, entertainment-friendly home. Huge great room flows from kitchen to living to dining. Separate downstairs flex room can be used as a bedroom for guests with the convenience of a full bathroom on the first floor. Office-library space with built-ins for ease of working from home. Upstairs is a massive primary suite with a separate sitting room, 12 foot long walk-in closet and gorgeous new ensuite bath. 3 additional oversized bedrooms and a hall bath round out this phenomenal house. 2 car detached garage in the back and home is situated on a double lot! The seller is offering a flexible credit: interest rate buydown, closing costs, etc.


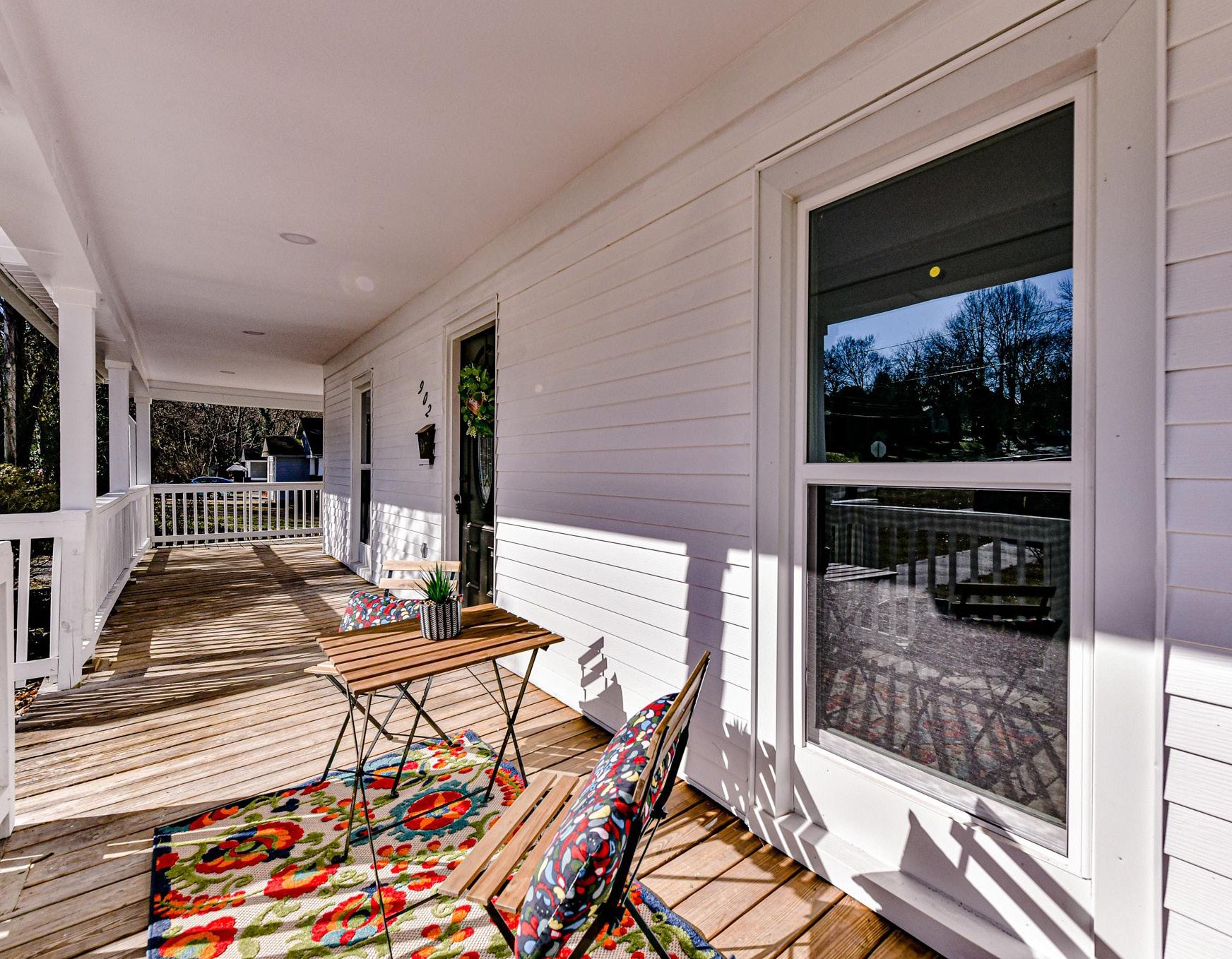
FEATURES $425,000 5 Bedrooms 3 Bathrooms 2,984 Sq Ft MLS# 3928390
Visit dickensmitchener.com for more information 2330
Road
just listedAn exceptional remodel
Salisbury!
Randolph
| Charlotte, NC 28207 | 704.342.1000
in
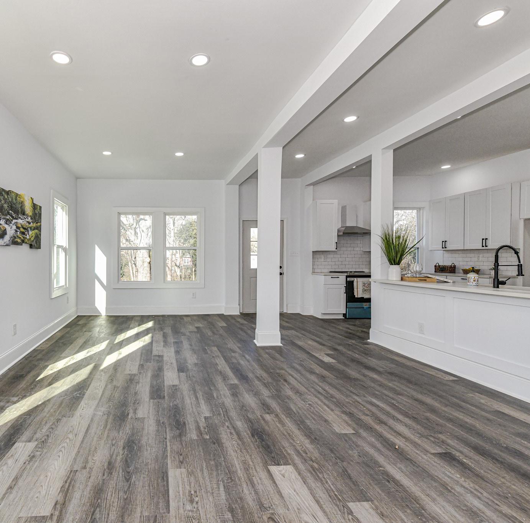
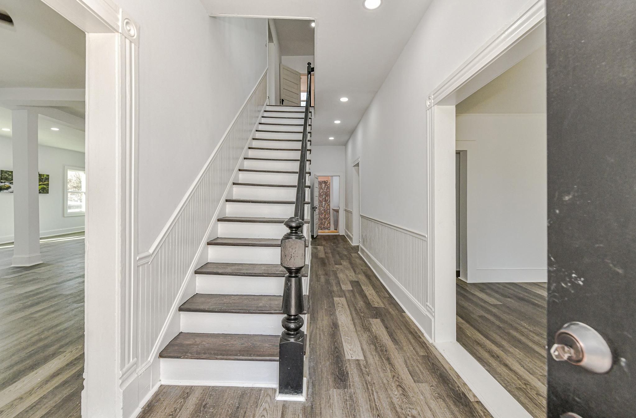
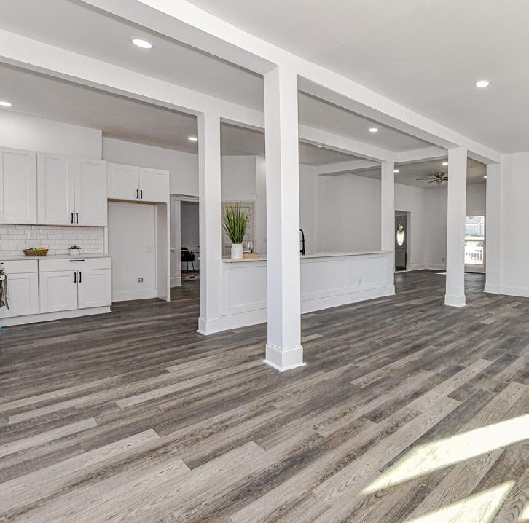
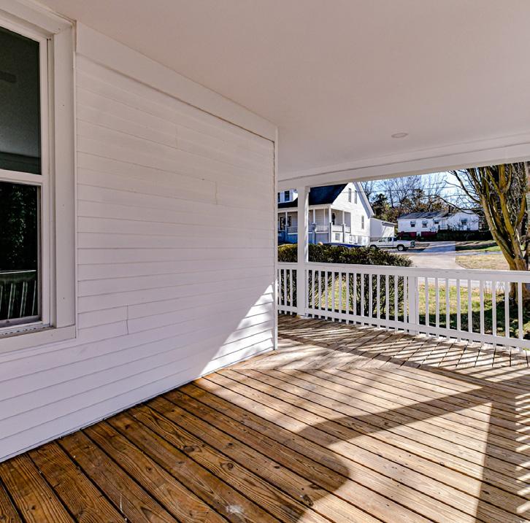
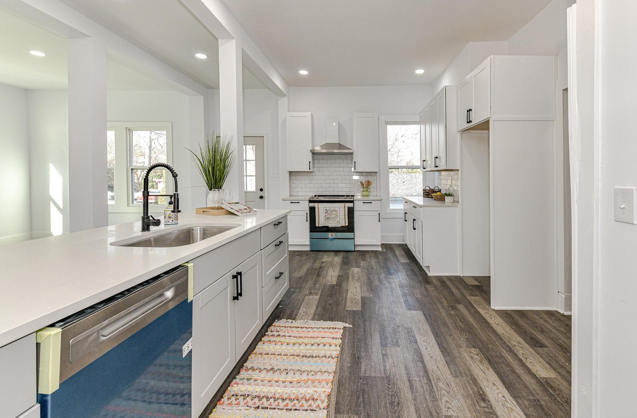
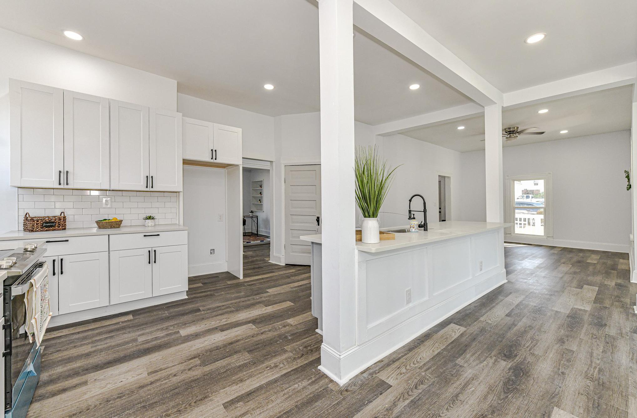

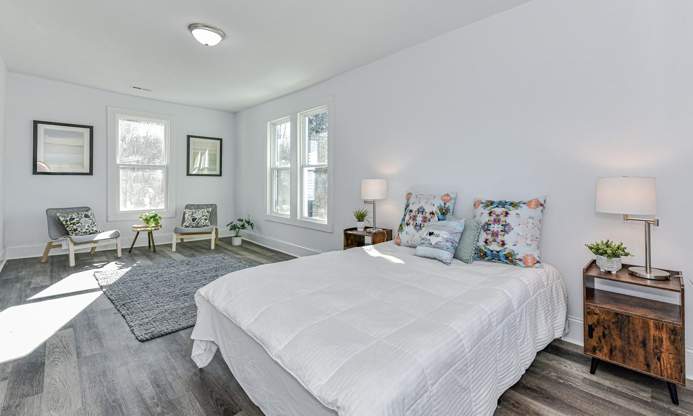
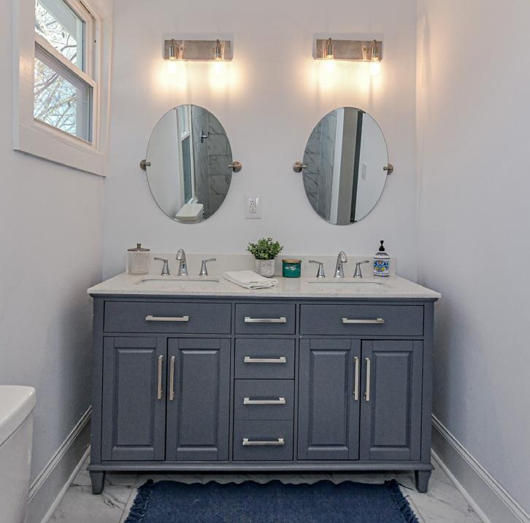
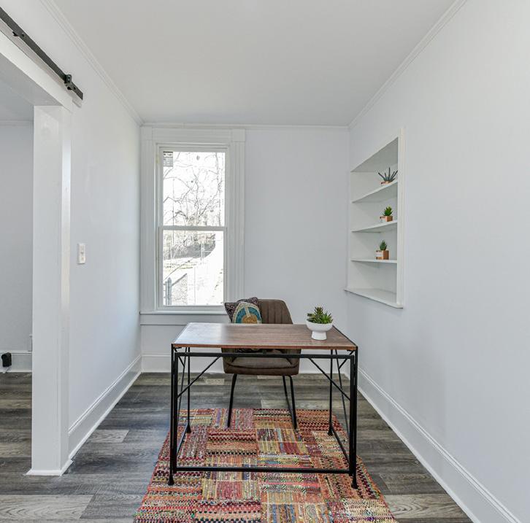
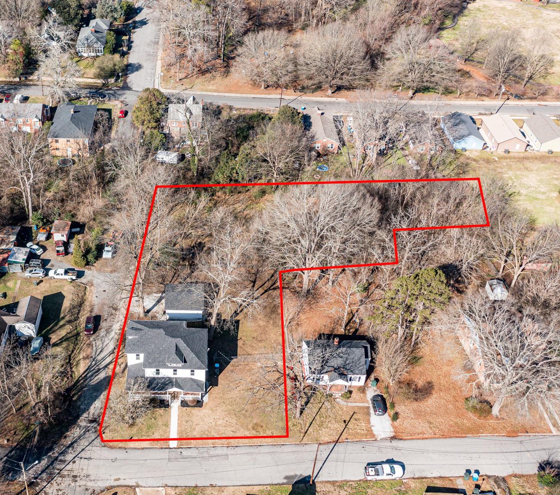
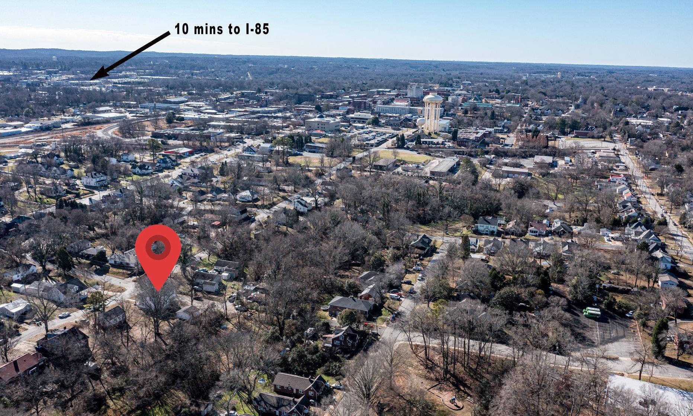
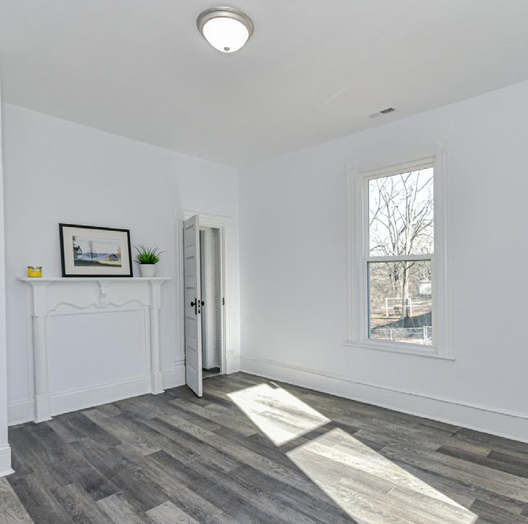
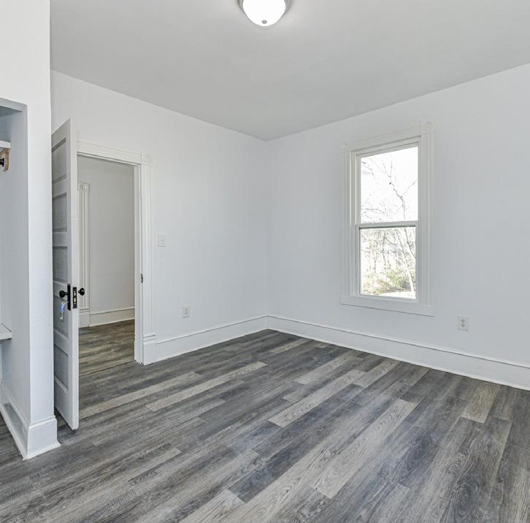
Cross Property Client Full
902 Church Street, Salisbury, NC 28144-3404
MLS#: 3928390
Category: Single Family Parcel ID: 003208, 003209
Status: Active City Taxes Paid To: Salisbury County: Rowan Subdivision: None Tax Value: $121,834 Zoning: R Subdivision: Zoning Desc: Deed Ref: 1400-858 Legal Desc: .41AC CALC Lot/Unit #: Approx Acres: 0.89
Approx Lot Dim: Lot Desc: Elevation:
List Price: $425,000
Recent: Next OH:
Room Level Beds Baths Room Type
General Information
School Information Type: 2 Story Elem: Unspecified Style: Middle: Unspecified Construction Type: Site Built High: Unspecified
HLA
Non-HLA Sqft Bldg Information
Main: 1,492 Main: 0 Beds: 5 Upper: 1,492 Upper: 0 Baths: 3/0 Third: 0 Third: 0 Year Built: 1900 Lower: 0 Lower: 0 New Const: No Bsmnt: 0 Bsmt: 0 Prop Compl Date: Above Grade: 2,984 Construct Status: Total Primary HLA: 2,984 Total: 0 Builder: Additional Sqft: 417 Garage Sqft: 593
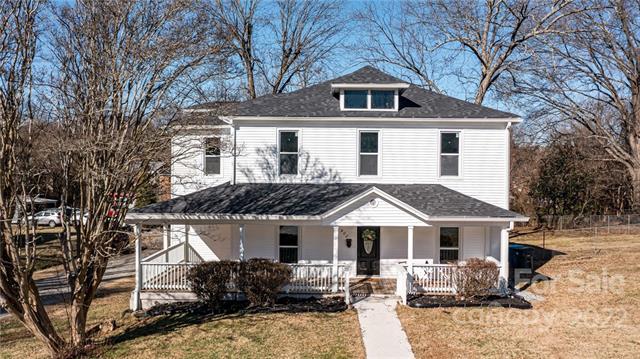
Additional Information Prop Fin: 1031 Like-Kind Exchange, Cash, Conventional, FHA, VA Assumable: No Ownership: Seller owned for less than one year Special Conditions: None
Room Information
Main 1 1/0 Bathroom(s), Bedroom(s), Bed/Bonus, Bonus Room, Dining Area, Family Room, Foyer, Great Room, Kitchen, Laundry, Office, Pantry Upper 4 2/0 Bathroom(s), Bedroom(s), Primary Bedroom, Sitting Features
Parking: Detached Garage, Garage - 2 Car Main Level Garage: Yes Driveway: Other Doors/Windows: Laundry: Main Fixtures Exceptions: No Foundation: Crawl Space Fireplaces: Floors: Vinyl Plank, Wood Equip: Cooktop Electric, Dishwasher, Disposal Comm Features: None Interior Feat: Attic Stairs Pulldown, Breakfast Bar, Open Floorplan, Pantry, Split BR Plan, Walk-In Closet(s), Walk-In Pantry Exterior Covering: Aluminum Utilities
Sewer: City Sewer Water: City Water HVAC: Central Air Wtr Htr: Electric Subject To HOA: None Subj to CCRs: HOA Subj Dues: Remarks
Public Remarks: This home is stunning! An exceptional remodel with thoughtful details. Historic home with new home worry-free living! New everything! Roof, HVAC, water heater, flooring, plumbing, electrical, and more! Every detail was carefully curated to create a warm, inviting, entertainment-friendly home. Huge great room flows from kitchen to living to dining. Separate downstairs flex room can be used as a bedroom for guests with the convenience of a full bathroom on the first floor. Office-library space with built-ins for ease of working from home. Upstairs is a massive primary suite with a separate sitting room, 12 foot long walk-in closet and gorgeous new ensuite bath. 3 additional oversized bedrooms and a hall bath round out this phenomenal house. 2 car detached garage in the back and home is situated on a double lot! The seller is offering a flexible credit: interest rate buydown, closing costs, etc. Check out this tour: https://www.tourfactory.com/3041776
Listing Information
DOM: CDOM: Closed Dt: Slr Contr: UC Dt: DDP-End Date: Close Price: LTC:
©2023 Canopy MLS. All rights reserved. Information herein deemed reliable but not guaranteed. Generated on 01/06/2023
AM
10:02:04
Noteworthy Features
• Perfect Mix of Historic and Modern: Completely renovated with custom touches and historic elements preserved
• Huge 0.89 corner double lot with two parcels included
• Wrap around, rocking chair front porch
• Gorgeous, open floor plan with huge chef’s island with seating
• New 20 year roof
• New dual HVAC systems
• New Crawl Space Vapor Barrier and Insulation
• New plumbing
• New electrical
• New drywall and fresh, crisp white paint throughout
• New windows
• New, modern kitchen with huge island and quartz countertops
• Newly renovated bathrooms with lovely tile and thoughtful shampoo niches
• New luxury vinyl plank flooring and marble-look tile throughout
• Structural Engineer Certified home with certification documents
• Multiple Flex Spaces both upstairs and downstairs
• Downstairs Large Flex Space can be used as a guest suite, playroom, media room
• Full bathroom downstairs with walk-in shower
• Light-filled office with built-in bookshelves
• Grand Primary Suite complete with sitting room, huge walk-in closet, new primary ensuite, and oversized bedroom!
• Custom barn doors in primary suite
• Charming original fireplace mantles in two bedrooms
• Original grand door hardware with vintage locks and keys
• Original hardwood stair railing
• Original double tall baseboards
• Understairs pantry for extra storage
• Large laundry room with custom barn door
• Oversized 2 car detached garage
• Fenced yard for your fur babies
902 CHURCH STREET































