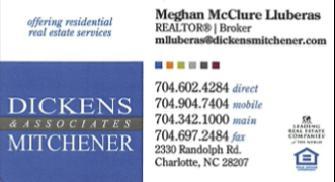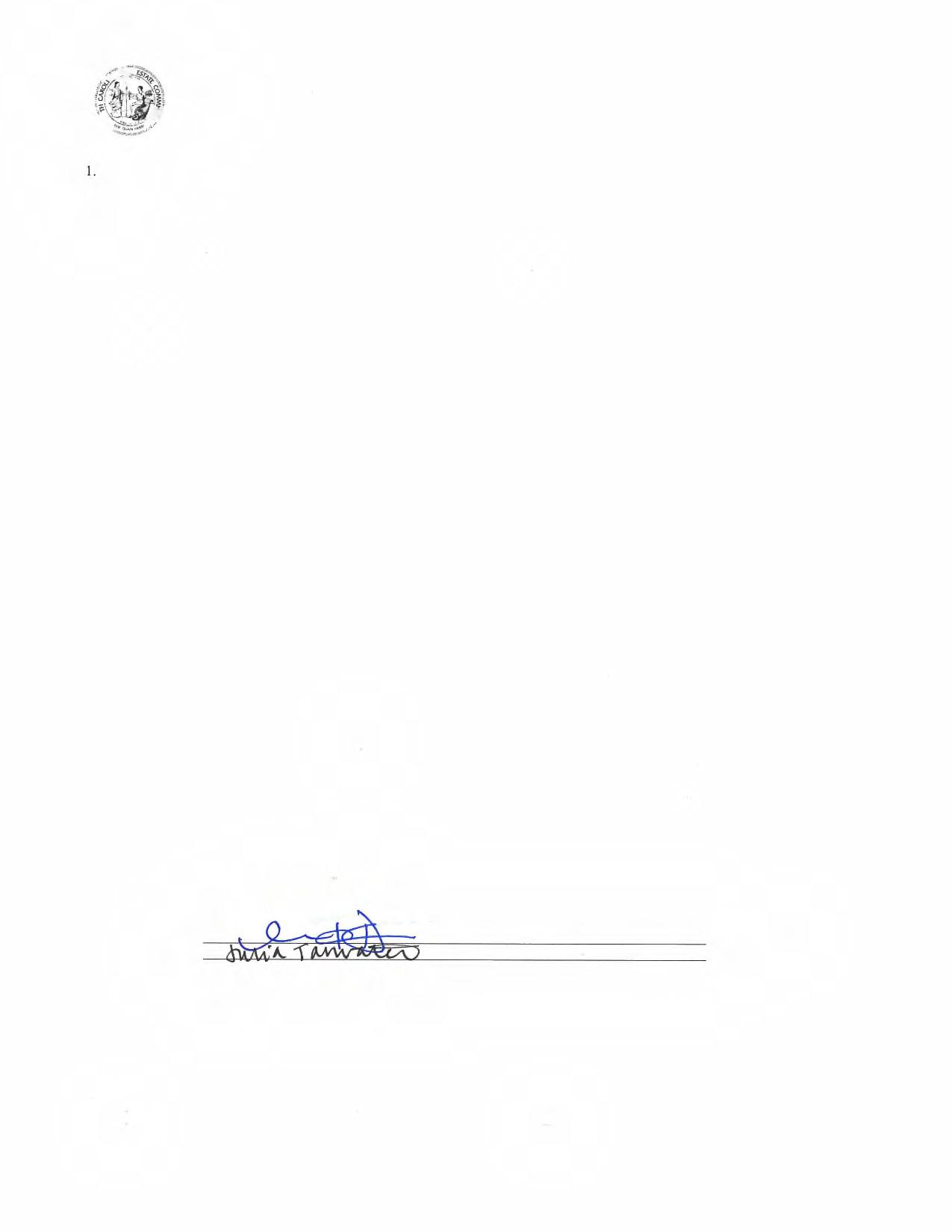CHARLOTTE, NC 28207


CHARLOTTE, NC 28207



Eastover
$1,390,000 4 Bedrooms
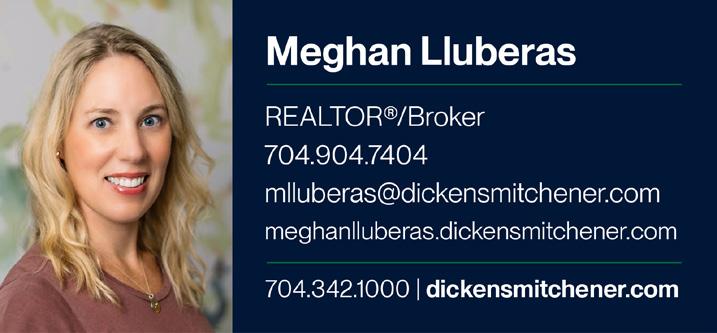
3.1 Bathrooms
3,362 Sq Ft
MLS# 3907541
This inviting Eastover home, built in 1919, has been carefully maintained and renovated and features plenty of living space, hardwood floors, high ceilings, and natural light. Main floor includes a living room, dining room, kitchen, breakfast room, family room, powder room and a guest room with en suite bath. The kitchen features white cabinetry, quartz counters and Wolf appliances, opening to the breakfast area and family room. Upstairs features a sitting area (could be play room or office) with three bedrooms, including a spacious primary suite featuring walk in closet, large bath, sitting area and private covered porch. A partially covered rear deck overlooks a freshly landscaped and hardscaped backyard. Walkable to neighborhood park with tennis, bball and playground, restaurants and more! Commute to Uptown and the major hospitals is app. 5 minutes. All new exterior paint, slate patio and mudroom with drop zone (Summer 2022).
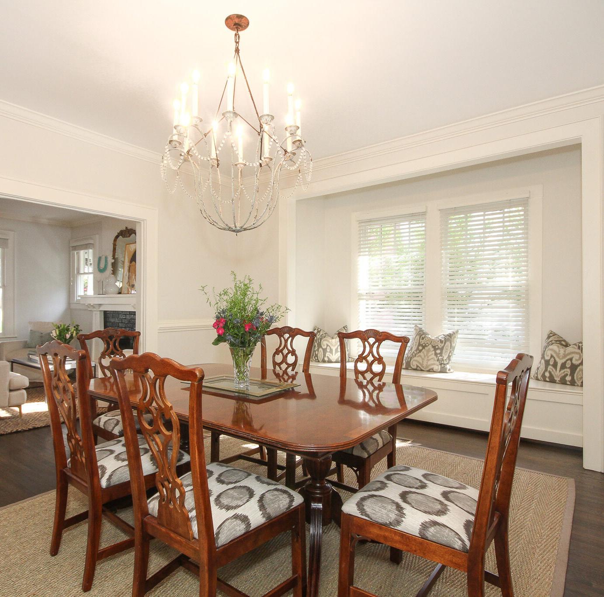
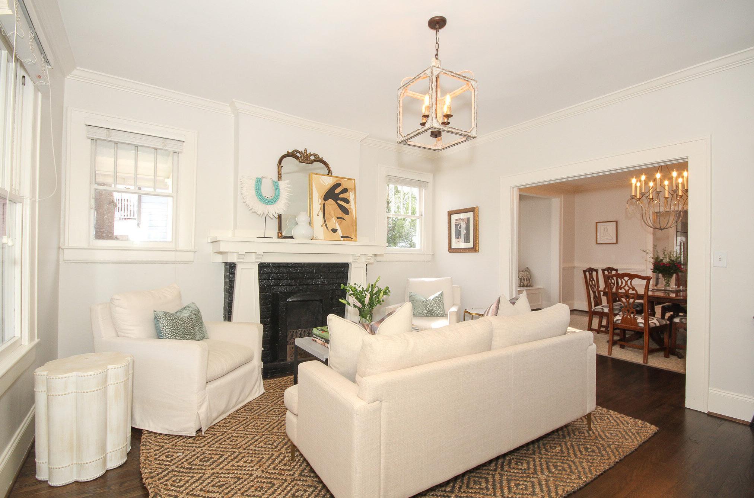

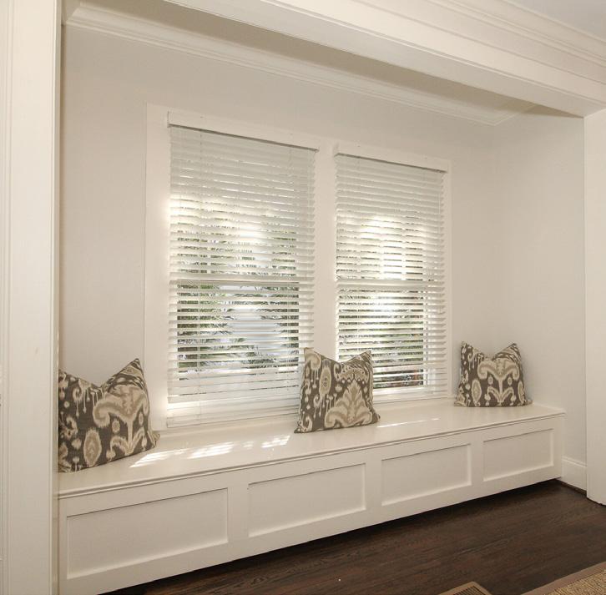


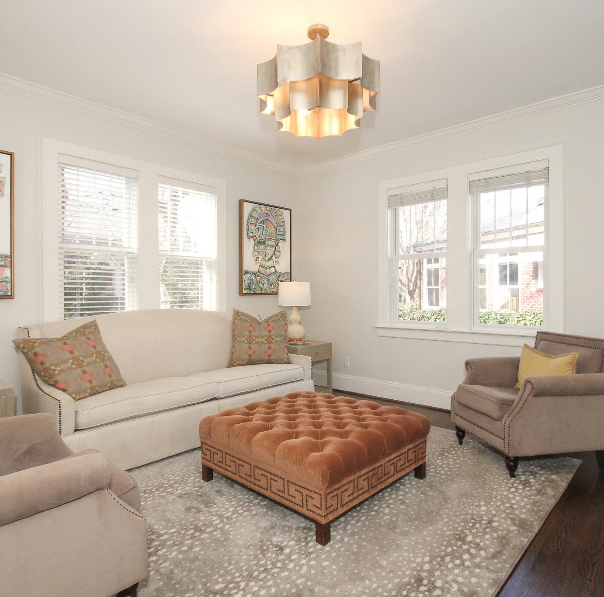

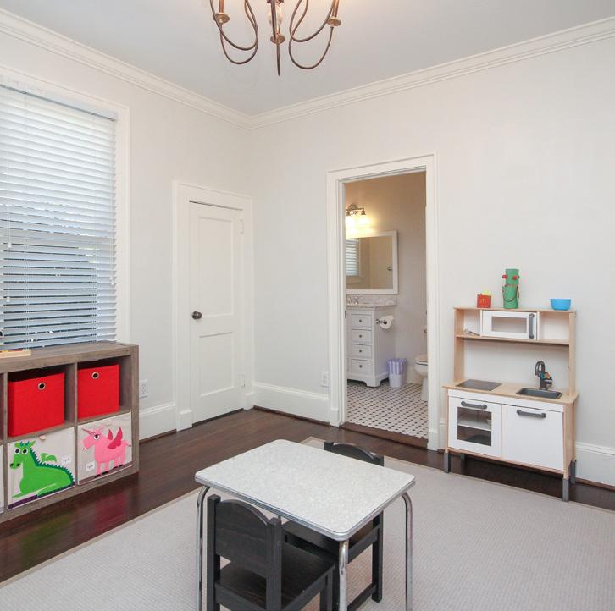
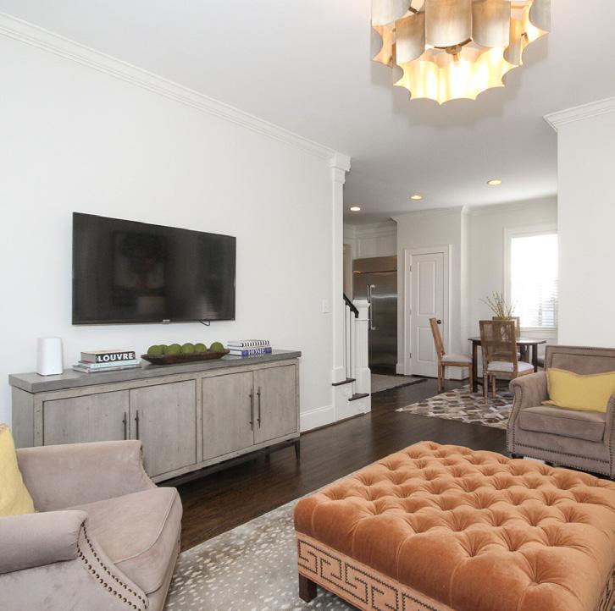

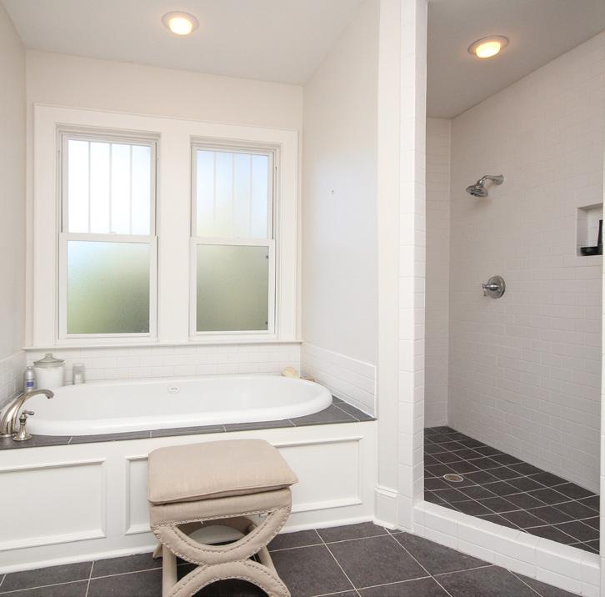
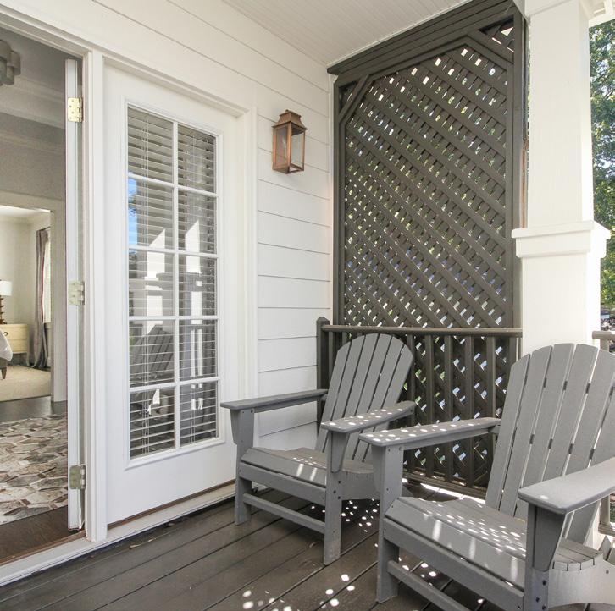

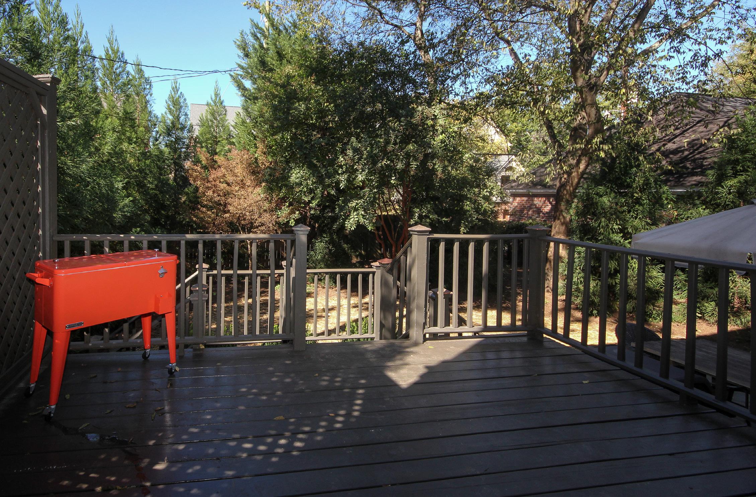


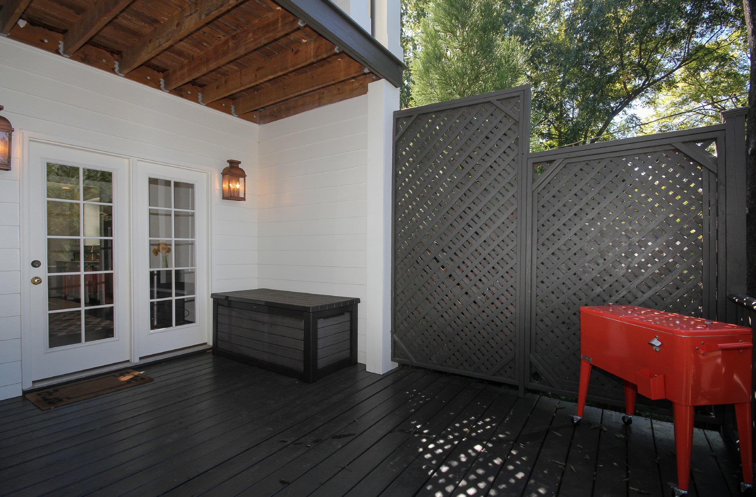
Kitchen, Living Room, Sitting
Upper 3 2/ Bathroom(s), Bedroom(s), Laundry, Primary Bedroom, Sitting
Features
Parking: Driveway Main Level Garage: No
Driveway: Concrete Doors/Windows:
Laundry: Upper, Laundry Room Fixtures Exceptions: Yes, Dining Room Chandelier. Entry Room Fixture
Foundation: Crawl Space
Fireplaces: Yes, Living Room
Equip: Cooktop Gas, Dishwasher, Disposal, Microwave, Refrigerator, Wall Oven
Interior Feat: Attic Stairs Pulldown, Kitchen Island, Pantry, Whirlpool
Exterior Feat: Fenced Yard, Shed(s)
Exterior Covering: Fiber Cement
Porch: Back, Balcony, Covered, Deck, Front Roof: Utilities
Sewer: City Sewer Water: City Water
HVAC: Central Air, Gas Hot Air Furnace Wtr Htr: Electric
Subject To HOA: None Subj to CCRs: HOA Subj Dues: Remarks
Public Remarks: Historic charm meets modern updates! This inviting Eastover home, built in 1919, has been carefully maintained and renovated and features plenty of living space, hardwood floors, high ceilings, and natural light. Main floor includes a living room, dining room, kitchen, breakfast room, family room, powder room and a guest room with en suite bath. The kitchen features white cabinetry, quartz counters and Wolf appliances, opening to the breakfast area and family room. Upstairs features a sitting area (could be play room or office) with three bedrooms, including a spacious primary suite featuring walk in closet, large bath, sitting area and private covered porch. A partially covered rear deck overlooks a freshly landscaped and hardscaped backyard. Walkable to neighborhood park with tennis, bball and playground, restaurants and more! Commute to Uptown and the major hospitals is app. 5 minutes. All new exterior paint, slate patio and mudroom with drop zone (Summer 2022).
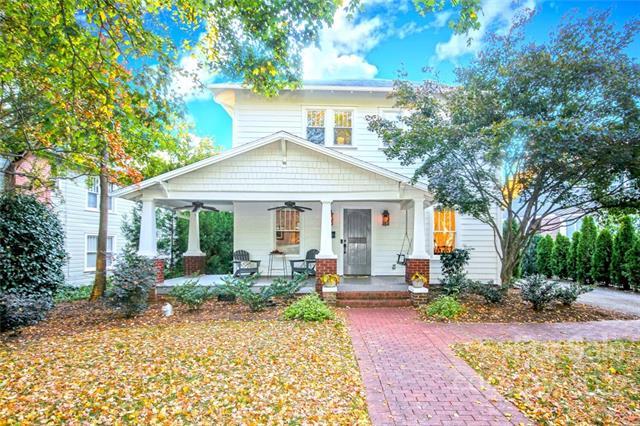
Listing Information
DOM: CDOM: Closed Dt: Slr Contr: UC Dt: DDP-End Date: Close Price: LTC:
Prepared By: ©2022 Canopy MLS. All rights reserved. Information herein deemed reliable but not guaranteed. Generated on 10/18/2022 4:22:20 PM
Interior walls & fixtures, (if shown), are approximate.
214 Circle Ave Charlotte, NC 28207
