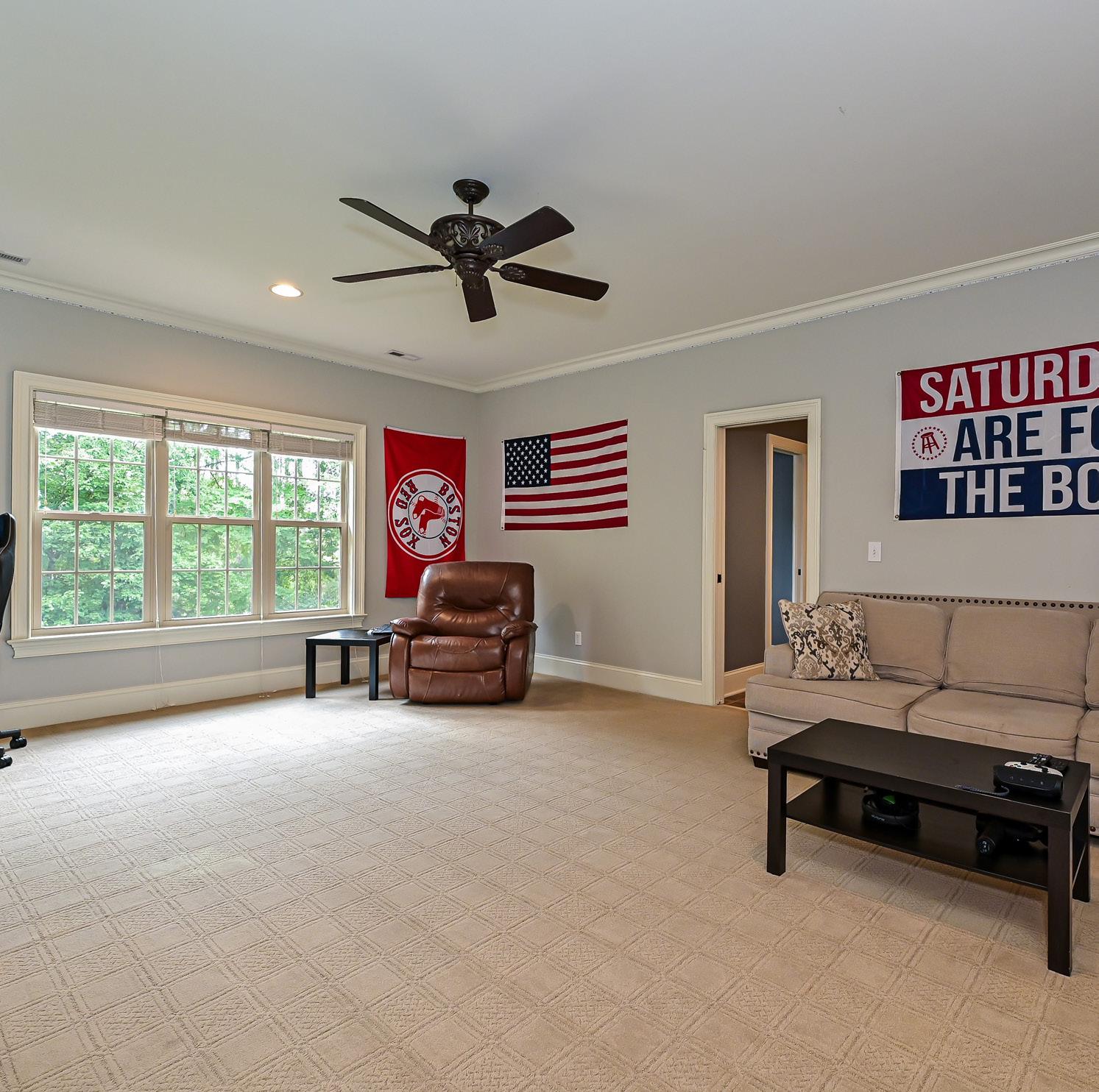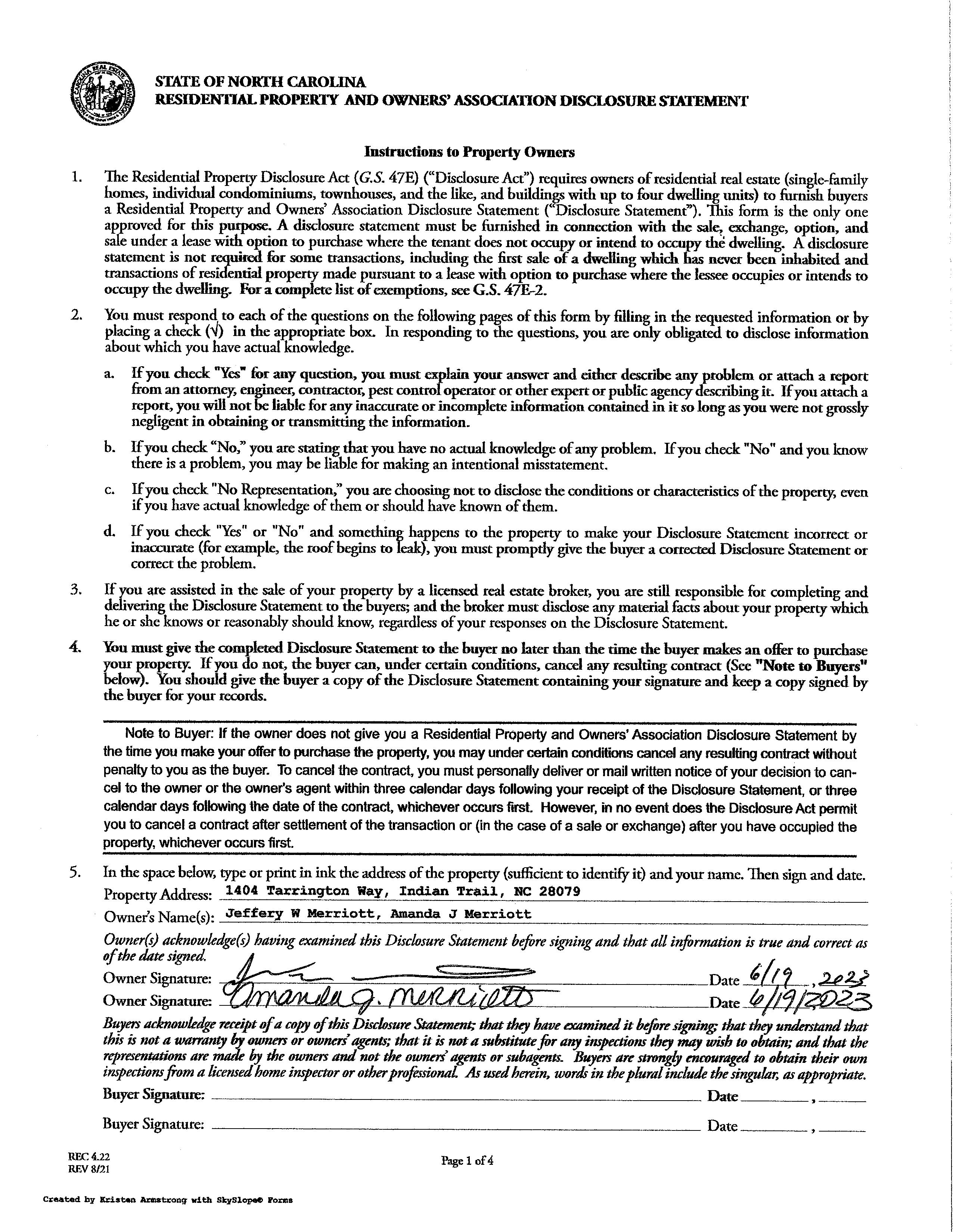

Stunning Brick Home with Expansive Backyard in Anniston Grove!

just listed -


3,674 Sq Ft
MLS# 4042345
Welcome to the stunning Anniston Grove residence. A beautiful 5 bedroom, 3.5 bath brick home with an expansive fenced-in backyard. As you step through the beautiful custom doors crafted by Clark Hall, you’ll notice the meticulous maintenance and impeccable attention to detail that permeates every inch of this home. Custom moldings grace every room. The kitchen has been newly updated, featuring a remarkable custom island that offers additional prep space and a built-in Kitchen-Aid microwave. The gorgeous Italian subway tile backsplash and a captivating copper farmhouse sink, this kitchen is a chef’s dream. Moreover, all the Frigidaire Gallery appliances are less than a year old. Hardwood floors flow seamlessly throughout the main floor, adding warmth and sophistication to the space. Retreat to the large primary bedroom, where a backlit tray ceiling creates a soothing ambiance. The accompanying bathroom is generously proportioned, providing ample space to unwind and relax.






















1404TarringtonWay,IndianTrail,NorthCarolina28079-4359
1404
Parking Features: Driveway, Garage Attached, Garage
Windows: Laundry: Electric Dryer Hookup, In Mud Room, Main Level, Washer Hookup
Fixtures Except: Yes/Washer, Dryer Basement Dtls: No
Foundation: Crawl Space Fireplaces: Yes/Family Room
Fencing: Back Yard, Fenced, Full 2nd Living Qtr:
Accessibility: Construct Type: Site Built
Exterior Cover: Brick Partial, Stone Road Frontage: Road Surface: Paved Patio/Porch: Deck

Roof: Architectural Shingle Other Structure:
Appliances: Dishwasher, Disposal, Double Oven, Exhaust Hood, Gas Cooktop, Microwave, Plumbed For Ice Maker, Tankless Water Heater
Floors: Carpet, Wood
Exterior Feat: Fire pit
Sewer: City Sewer
Heat: Forced Air, Natural Gas
Subject to HOA: Required
HOA Mangemnt: Anniston Grove HOA
Prop Spc Assess: No
Spc Assess Cnfrm: No
Utilities
Water: City Water
Cool: Central Air
Association Information
Subj to CCRs: Yes
HOA Subj Dues: Mandatory
HOA Phone: Assoc Fee: $376/Semi-Annually
Remarks Information
Public Rmrks: Welcome to the stunning Anniston Grove residence. A beautiful 5br, 3.5ba brick home with an expansive fenced-in backyard. As you step through the beautiful custom doors crafted by Clark Hall, you'll notice the meticulous maintenance and impeccable attention to detail that permeates every inch of this home. Custom moldings grace every room. The kitchen has been newly updated, featuring a remarkable custom island that offers additional prep space and a built-in Kitchen-Aid microwave. The gorgeous Italian subway tile backsplash and a captivating copper farmhouse sink, this kitchen is a chef's dream. Moreover, all the Frigidaire Gallery appliances are less than a year old. Hardwood floors flow seamlessly throughout the main floor, adding warmth and sophistication to the space. Retreat to the large primary bedroom, where a backlit tray ceiling creates a soothing ambiance. The accompanying bathroom is generously proportioned, providing ample space to unwind and relax.
Directions: Independence Blvd, right onto N Indian trail Rd, left on Winding Ln, right onto Tarrington Way Listing Information








