143 Perrin Place
CHARLOTTE, NC 28207


143 Perrin Place
CHARLOTTE, NC 28207




FEATURES
Eastover
$850,000
3 Bedrooms
2.1 Bathrooms
1,988 Sq Ft
MLS# 4059680
Mature landscaping and winding walkway lead to the elegant gated front porch. The gas lantern-lined street is a true gem as it provides wonderful privacy yet is close to restaurants/shops. Step inside to gleaming hardwood floors and a sophisticated and timeless living space with stunning architectural bookcases and fireplace in the open living and dining space. Kitchen overlooks the private brick patio-has stainless appliances, walk-in pantry, granite countertops, island and breakfast area adjoining the inviting den. Entertain on beautiful brick porch with gorgeous privacy hedge, utility room, in-ground gas grill area opens to view of common space and drive with carport and storage closets. Upstairsspacious primary suite- walk-in closet, updated bathroommarble counter. Two additional bedrooms. Second full bathroom and laundry complete upper level. Walk-up attic is fully insulated- incredible amount of storage.
Visit

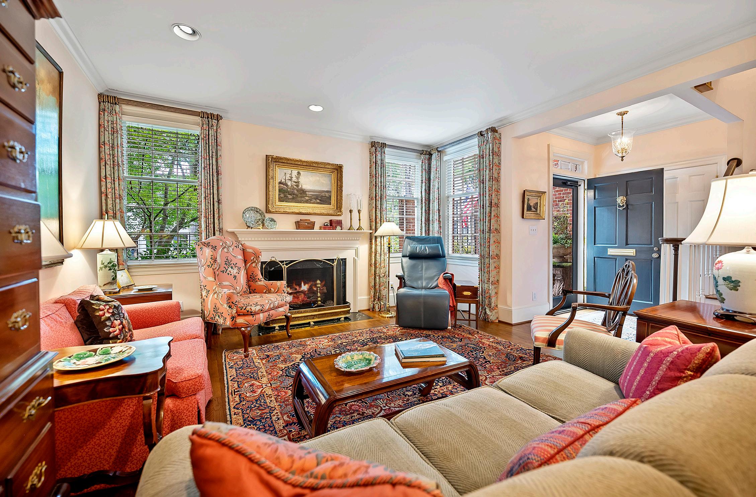

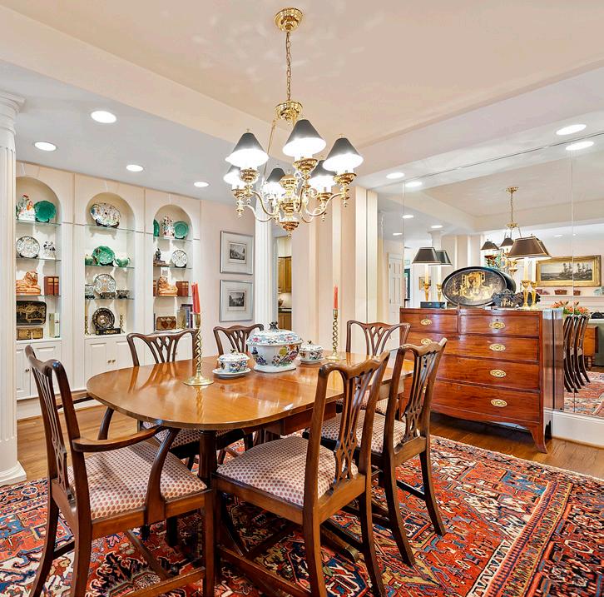
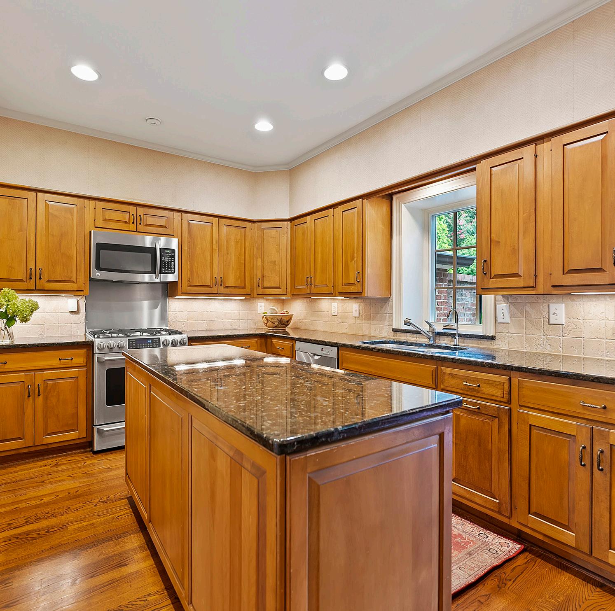
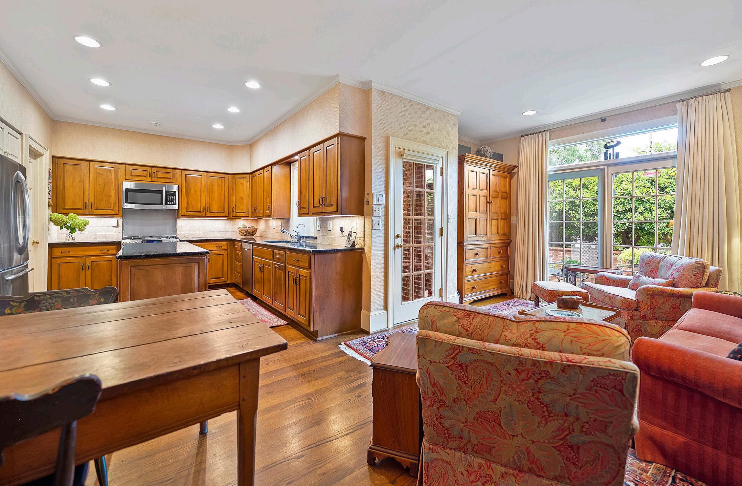
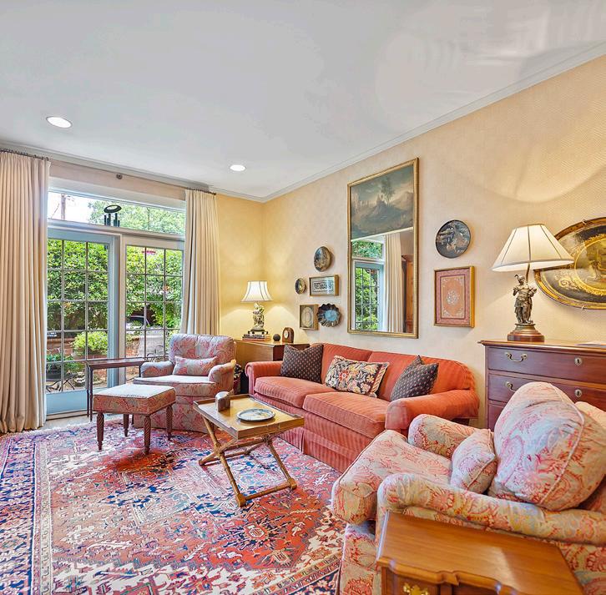
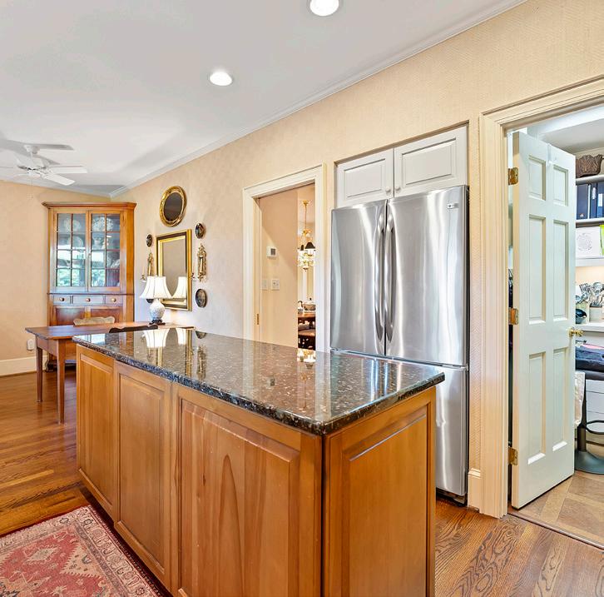

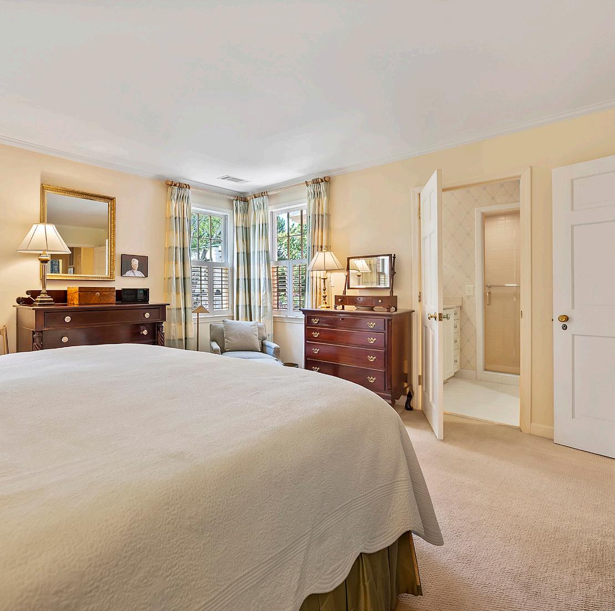
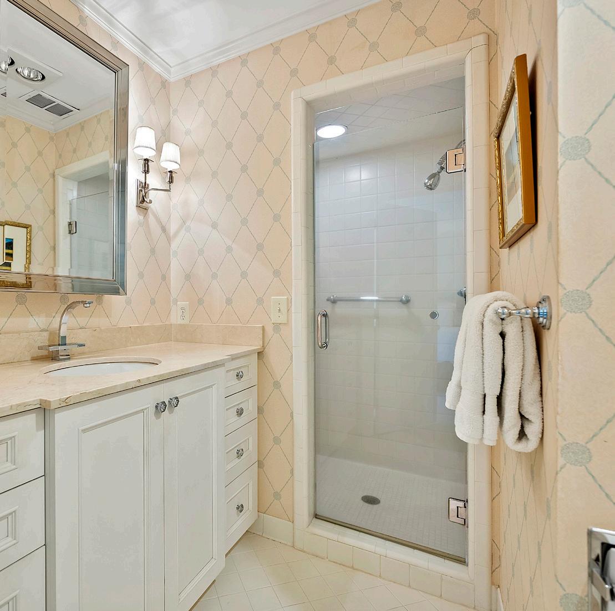


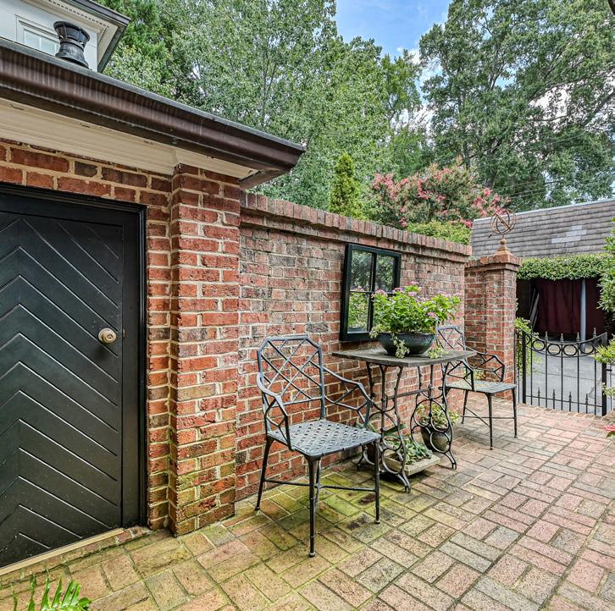
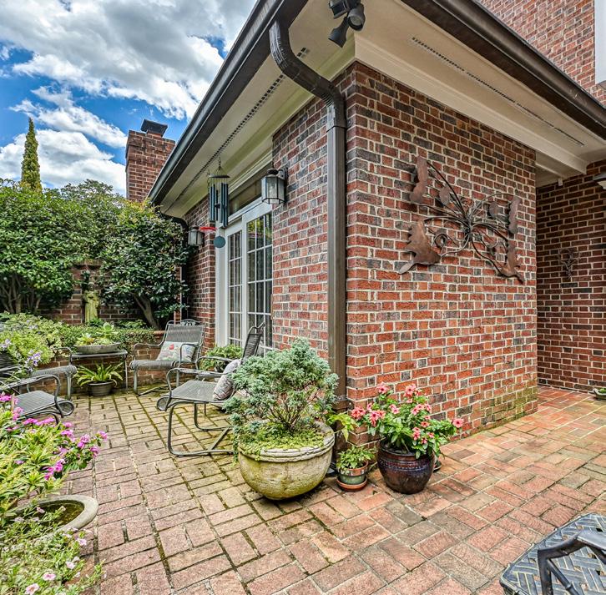
143 Perrin Place, Charlotte, North Carolina 28207-2221
MLS#:
Dining Rm Kitchen Den Bath Half Breakfast
Upper Prim BR Bath Full Bedroom Bedroom Bath Full Parking Information
Main Lvl Garage: Garage: # Gar Sp: Carport: Yes # Carport Spc: 2
Covered Sp: Open Prk Sp: No # Assg Sp: Driveway: Asphalt Prkng Desc: Units on this side of street have the use of two carport spots directly behind the unit and possibly a third for $15 per spot/monthly in addition to the monthly HOA dues.
Parking Features: Carport Detached, Driveway, Parking Lot, Shared Driveway Features
Windows: Laundry: In Hall, Laundry Closet, Upper Level Fixtures Except: Yes/Dining Chandelier, Primary Mirror/Medicine Cabinet, All Exterior Pots and Decor, Fireplace Andirons, Fender and Screen, Metal Attic Shelving, Decorative Hanging Mirrors.
Foundation: Crawl Space
Basement Dtls: No
Fireplaces: Yes/Gas Log(s), Living Room
Accessibility: Construct Type: Site Built
Exterior Cover: Brick Full Road Frontage:
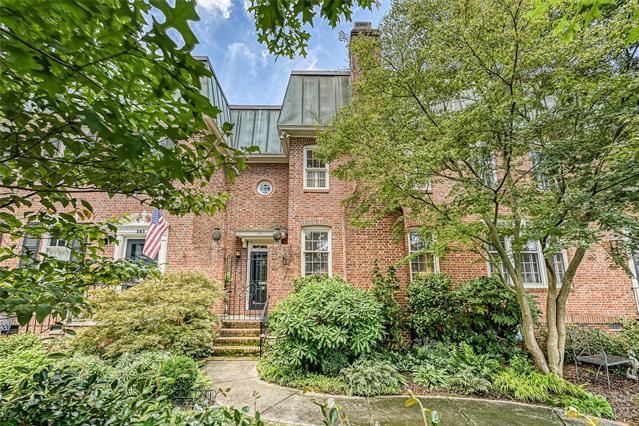
Road Surface: Patio/Porch: Covered, Front Porch, Rear Porch
Appliances: Dishwasher, Disposal, Gas Range, Microwave, Refrigerator, Tankless Water Heater
Interior Feat: Attic Stairs Fixed, Built-in Features, Cable Prewire, Entrance Foyer, Kitchen Island, Open Floorplan, Pantry, Storage, Tray Ceiling(s)
Floors: Carpet, Tile, Wood
Exterior Feat: In-Ground Gas Grill, In-Ground Irrigation, Lawn Maintenance, Storage Unit
Comm Feat: Sidewalks, Street Lights, Other Utilities
Sewer: City Sewer Water: City Water
Heat: Heat Pump Cool: Central Air, Heat Pump
Association Information
Subject to HOA: Required Subj to CCRs: Yes
HOA Subj Dues: Mandatory
Assoc Fee: $467.5/Monthly Spc Assess Cnfrm: No
HOA Mangemnt: Greenway Realty Management HOA Phone: 704-940-0847
Condo/Townhouse Information
Land Included: Yes Pets: Unit Floor Level:
Remarks Information
Entry Loc in Bldg: Main
Public Rmrks: Stately brick townhome on desirable Perrin Place in the heart of Eastover. Mature landscaping and winding walkway lead to the elegant gated front porch. The gas lantern-lined street is a true gem as it provides wonderful privacy yet is close to restaurants/shops. Step inside to gleaming hardwood floors and a sophisticated and timeless living space with stunning architectural bookcases and fireplace in the open living and dining space. Kitchen overlooks the private brick patio-has stainless appliances, walk-in pantry, granite countertops, island and breakfast area adjoining the inviting den. Entertain on beautiful brick porch with gorgeous privacy hedge, utility room, in-ground gas grill area opens to view of common space and drive with carport and storage closets. Upstairs-spacious primary suite- walk-in closet, updated bathroom-marble
Directions:
counter. Two additional bedrooms. Second full bathroom and laundry complete upper level. Walk-up attic is fully insulated- incredible amount of storage.
Listing Information
DOM: CDOM: Slr Contr:
UC Dt: DDP-End Dt: LTC:
©2023 Canopy MLS. All rights reserved. Information herein deemed reliable but not guaranteed. Generated on 08/14/2023 1:08:13 PM The listing broker’s offer of compensation is made only to participants of the MLS where the listing is filed.

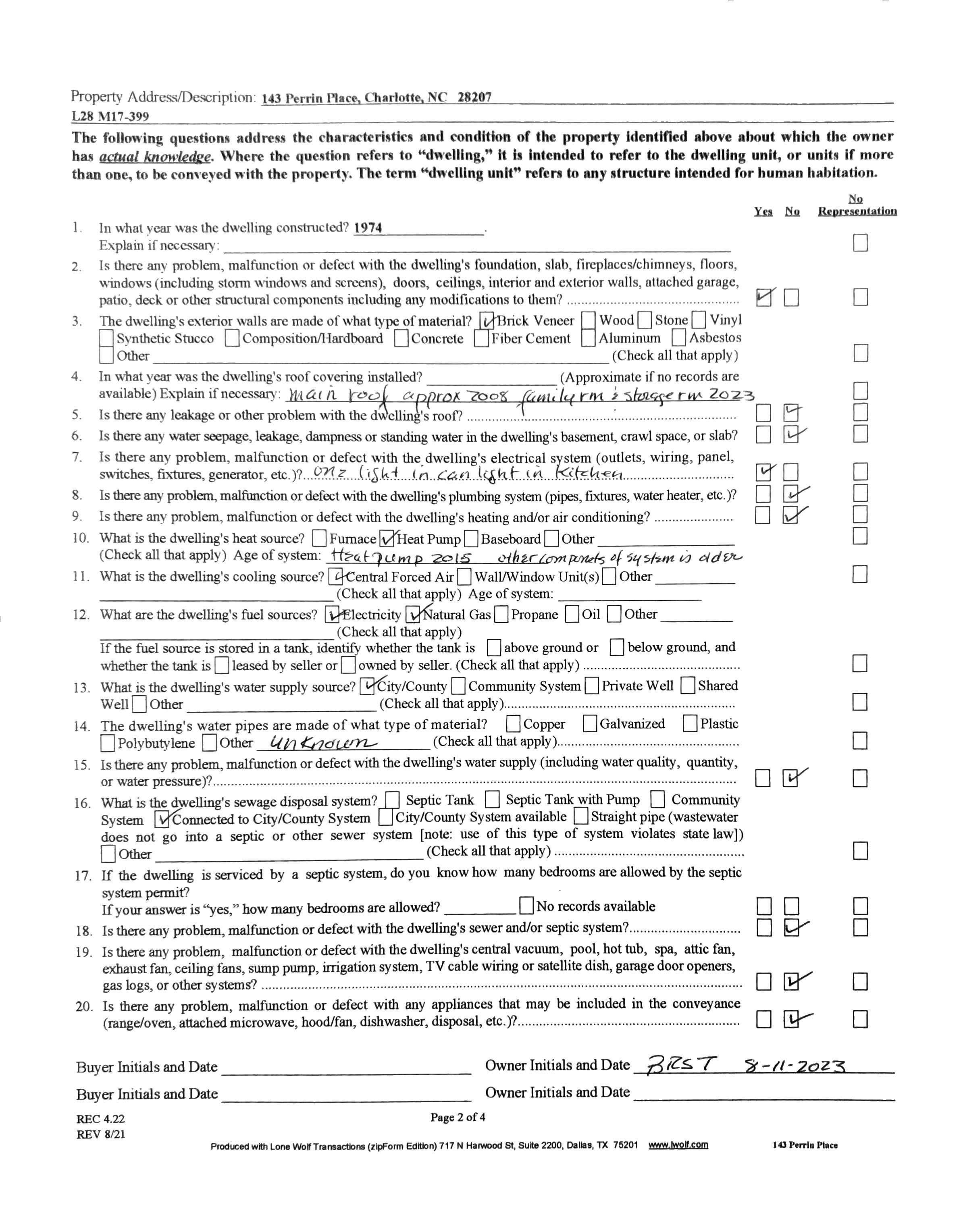
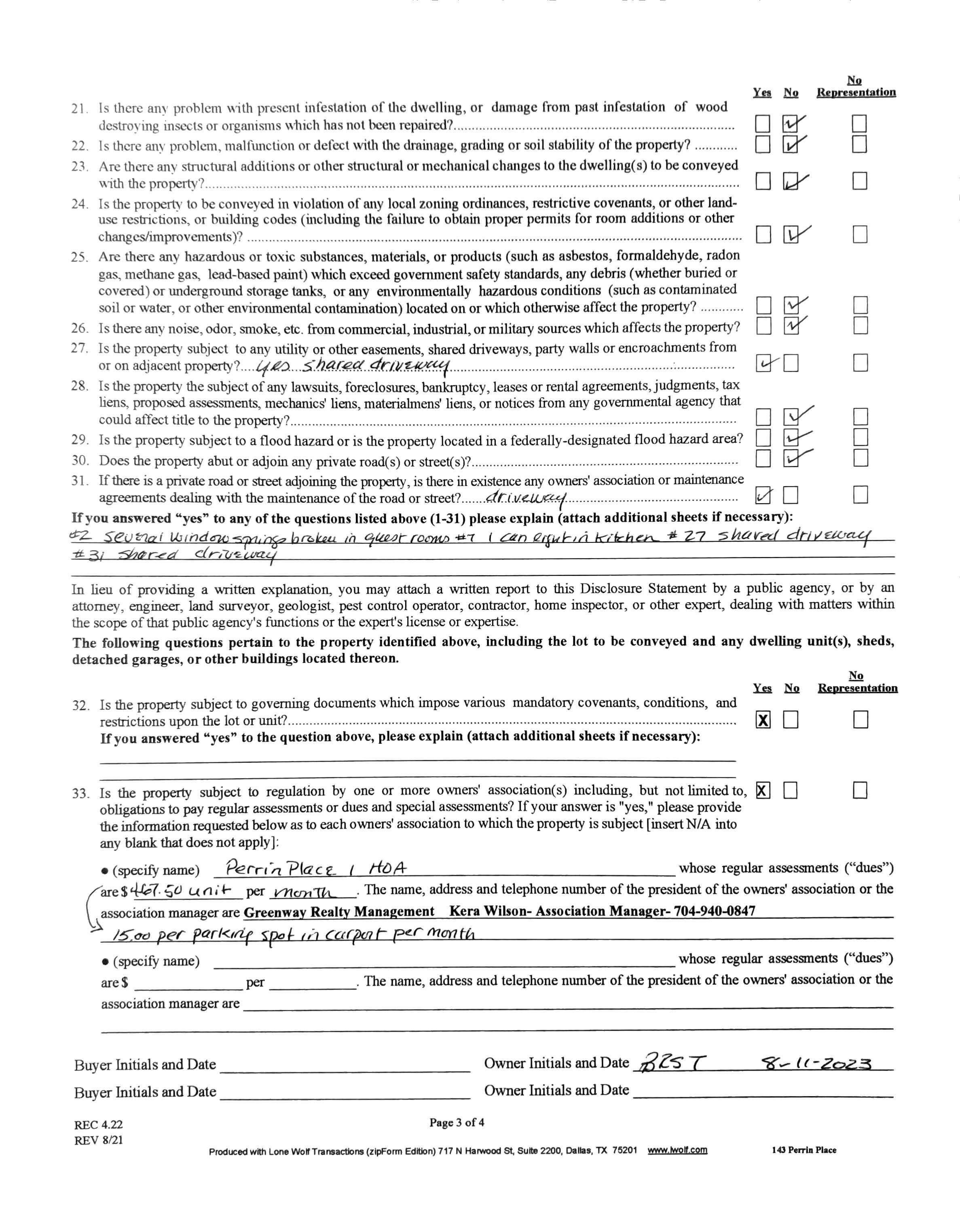

Property: Seller: Buyer:
ThisAddendumisattachedtoandmadeapartoftheOffertoPurchaseandContract(“Contract”)betweenSellerandBuyerforthe Property.
DuringtheDueDiligencePeriod,BuyershallhavetherighttoobtainariskassessmentorinspectionofthePropertyforthepresence oflead-basedpaintand/orlead-basedpainthazards*atBuyer'sexpense.Buyermaywaivetherighttoobtainariskassessmentor inspectionofthePropertyforthepresenceoflead-basedpaintand/orlead-basedpainthazardsatanytimewithoutcause.
*Intactlead-basedpaintthatisingoodconditionisnotnecessarilyahazard.SeeEPApamphlet"ProtectYourFamilyFrom LeadinYourHome"formoreinformation.
DisclosureofInformationonLead-BasedPaintandLead-BasedPaintHazards
LeadWarningStatement
EveryBuyerofanyinterestinresidentialrealpropertyonwhicharesidentialdwellingwasbuiltpriorto1978isnotifiedthatsuch propertymaypresentexposuretoleadfromlead-basedpaintthatmayplaceyoungchildrenatriskofdevelopingleadpoisoning. Leadpoisoninginyoungchildrenmayproducepermanentneurologicaldamage,includinglearningdisabilities,reducedintelligence quotient,behavioralproblems,andimpairedmemory. Leadpoisoningalsoposesaparticularrisktopregnantwomen.TheSellerof anyinterestinresidentialrealpropertyisrequiredtoprovidetheBuyerwithanyinformationonlead-basedpainthazardsfromrisk assessmentsorinspectionsintheSeller'spossessionandnotifytheBuyerofanyknownlead-basedpainthazards. Ariskassessment orinspectionforpossiblelead-basedhazardsisrecommendedpriortopurchase.
Seller'sDisclosure(initial)
(a)Presenceoflead-basedpaintand/orlead-basedpainthazards(checkonebelow):
Knownlead-basedpaintand/orlead-basedpainthazardsarepresentinthehousing(explain).
Sellerhasnoknowledgeoflead-basedpaintand/orlead-basedpainthazardsinthehousing.


(b)RecordsandreportsavailabletotheSeller(checkone)
SellerhasprovidedtheBuyerwithallavailablerecordsandreportspertainingtolead-based paintand/orlead-basedpainthazardsinthehousing(listdocumentsbelow).
Sellerhasnoreportsorrecordspertainingtolead-basedpaintand/orlead-basedpainthazards inthehousing.
Buyer'sAcknowledgement(initial)
(c)BuyeracknowledgesreceiptofSeller'sstatementsetforthin(a)above,andcopiesoftherecords/reportslisted in(b)above,ifany.
(d)Buyerhasreceivedthepamphlet ProtectYourFamilyfromLeadinYourHome.
(e)Buyer(checkonebelow):
AcceptstheopportunityduringtheDueDiligencePeriodtoconductariskassessmentor inspectionforthepresenceoflead-basedpaintand/orlead-basedpainthazards;or
Waivestheopportunitytoconductariskassessmentorinspectionforthepresenceoflead-basedpaint and/orlead-basedpainthazards.
Agent'sAcknowledgment(initial)
(f)AgenthasinformedtheSelleroftheSeller'sobligationsunder42U.S.C.4852dandisawareof his/herresponsibilitytoensurecompliance.
CertificationofAccuracy
Thefollowingpartieshavereviewedtheinformationaboveandcertify,tothebestoftheirknowledge,thattheinformationprovided bythesignatoryistrueandaccurate.
INTHEEVENTOFACONFLICTBETWEENTHISADDENDUMANDTHECONTRACT,THISADDENDUMSHALL CONTROL,EXCEPTTHATINTHECASEOFSUCHACONFLICTASTOTHEDESCRIPTIONOFTHEPROPERTYORTHE IDENTITYOFTHEBUYERORSELLER,THECONTRACTSHALLCONTROL.
THENORTHCAROLINAASSOCIATIONOFREALTORS®,INC.ANDTHENORTHCAROLINABARASSOCIATION MAKENOREPRESENTATIONASTOTHELEGALVALIDITYORADEQUACYOFANYPROVISIONOFTHISFORMIN ANYSPECIFICTRANSACTION.IFYOUDONOTUNDERSTANDTHISFORMORFEELTHATITDOESNOTPROVIDE FORYOURLEGALNEEDS,YOUSHOULDCONSULTANORTHCAROLINAREALESTATEATTORNEYBEFOREYOU SIGNIT.
Date:
Buyer: Date:
Buyer:
EntityBuyer: (NameofLLC/Corporation/Partnership/Trust/etc.)
By:
Name: PrintName
Title:
Date:
SellingAgent:
Date:
Date:
Seller:
Date: Seller:
Barbara
EntitySeller: (NameofLLC/Corporation/Partnership/Trust/etc.)
By: Name: PrintName
Title: Date: ListingAgent: Date:
1. TheResidentialPropertyDisclosureAct(G.S.47E)(“DisclosureAct”)requiresownersofcertainresidentialrealestatesuchassinglefamilyhomes,individualcondominiums,townhouses,andthelike,andbuildingswithuptofourdwellingunits,tofurnishpurchasers aMineralandOilandGasRightsDisclosureStatement(“DisclosureStatement”).Thisformistheonlyoneapprovedforthispurpose.
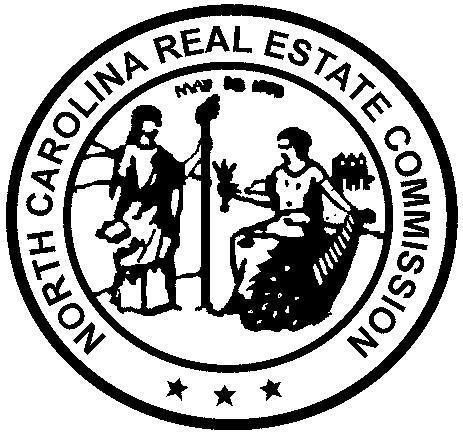
2. Adisclosurestatementisnotrequiredforsometransactions.Foracompletelistofexemptions,seeG.S.47E-2(a). A DISCLOSURE STATEMENTISREQUIREDFORTHETRANSFERSIDENTIFIEDING.S.47E-2(b), includingtransfersinvolvingthefirstsaleof adwellingneverinhabited,leasewithoptiontopurchasecontractswherethelesseeoccupiesorintendstooccupythedwelling,andtransfers betweenpartieswhenbothpartiesagreenottoprovidetheResidentialPropertyandOwner'sAssociationDisclosureStatement.
3.Youmustrespondtoeachofthefollowingbyplacingacheck√intheappropriatebox.
MINERALANDOILANDGASRIGHTSDISCLOSURE
Mineralrightsand/oroilandgasrightscanbeseveredfromthetitletorealpropertybyconveyance(deed)ofthemineralrights and/oroilandgasrightsfromtheownerorbyreservationofthemineralrightsand/oroilandgasrightsbytheowner.Ifmineral rightsand/oroilandgasrightsareorwillbeseveredfromtheproperty,theownerofthoserightsmayhavetheperpetualrightto drill,mine,explore,andremoveanyofthesubsurfacemineraland/oroilorgasresourcesonorfromthepropertyeitherdirectly fromthesurfaceofthepropertyorfromanearbylocation.Withregardtotheseveranceofmineralrightsand/oroilandgasrights, Sellermakesthefollowingdisclosures:
BuyerInitials
BuyerInitials
1.Mineralrightswereseveredfromthepropertybyapreviousowner.
2.Sellerhasseveredthemineralrightsfromtheproperty.
3.Sellerintendstoseverthemineralrightsfromthepropertypriorto BuyerInitialstransferoftitletotheBuyer.
BuyerInitials
BuyerInitials
4.Oilandgasrightswereseveredfromthepropertybyapreviousowner.
5.Sellerhasseveredtheoilandgasrightsfromtheproperty.
6.Sellerintendstosevertheoilandgasrightsfromthepropertyprior BuyerInitialstotransferoftitletoBuyer.
IftheownerdoesnotgiveyouaMineralandOilandGasRightsDisclosureStatementbythetimeyoumakeyourofferto purchasetheproperty,orexerciseanoptiontopurchasethepropertypursuanttoaleasewithanoptiontopurchase,youmay undercertainconditionscancelanyresultingcontractwithoutpenaltytoyouasthepurchaser.Tocancelthecontract,youmust personallydeliverormailwrittennoticeofyourdecisiontocanceltotheownerortheowner'sagentwithinthreecalendar daysfollowingyourreceiptofthisDisclosureStatement,orthreecalendardaysfollowingthedateofthecontract,whichever occursfirst.However,innoeventdoestheDisclosureActpermityoutocancelacontractaftersettlementofthetransactionor (inthecaseofasaleorexchange)afteryouhaveoccupiedtheproperty,whicheveroccursfirst.
PropertyAddress:
Owner'sName(s):
Owner(s)acknowledgehavingexaminedthisDisclosureStatementbeforesigningandthatallinformationistrueand correctasofthe datesigned.
OwnerSignature: Date
OwnerSignature: Date
Purchaser(s)acknowledgereceiptofacopyofthisDisclosureStatement;thattheyhaveexamineditbeforesigning;that theyunderstand thatthisisnotawarrantybyownerorowner'sagent;andthattherepresentationsaremadebythe ownerandnottheowner'sagent(s)