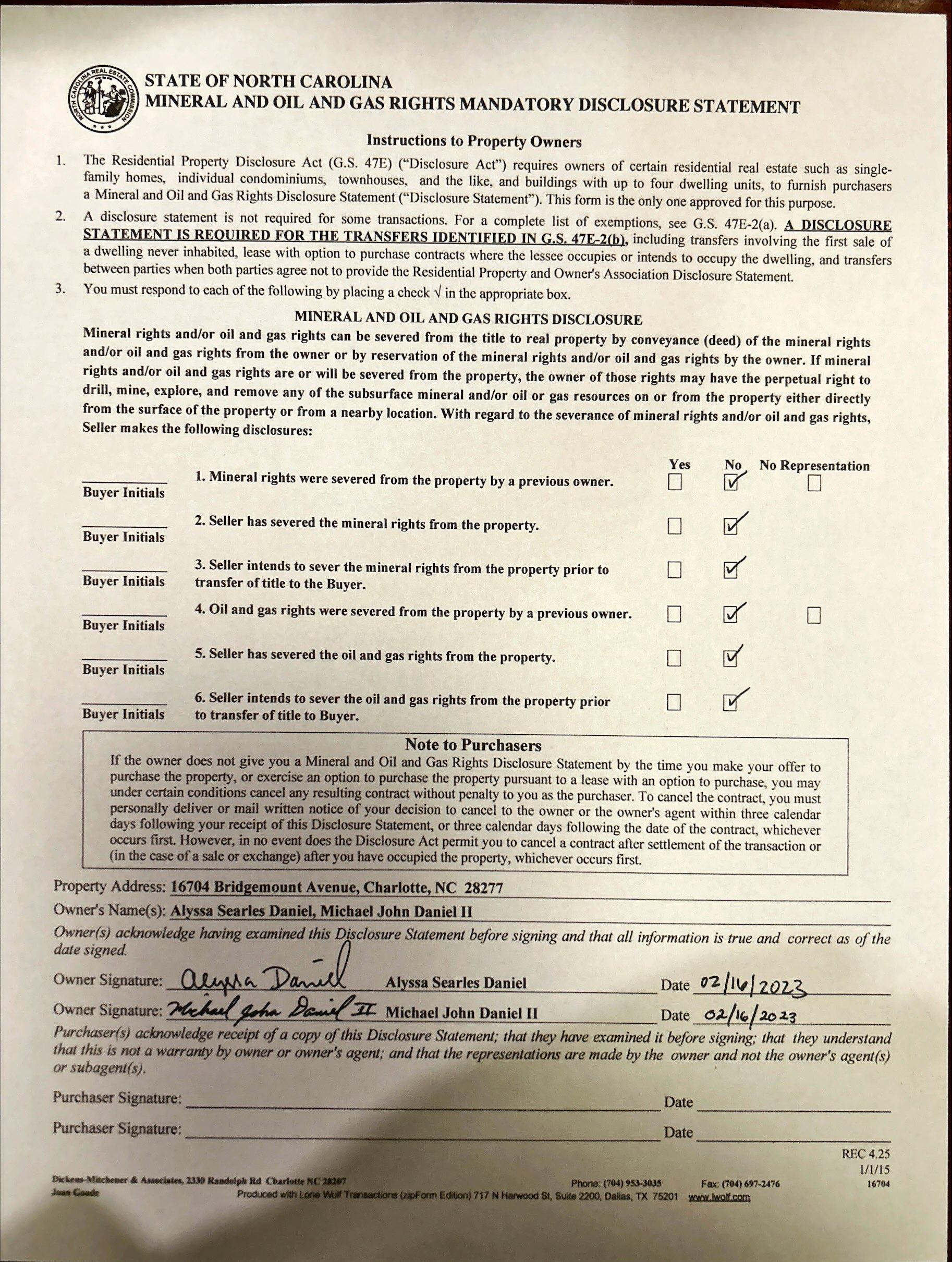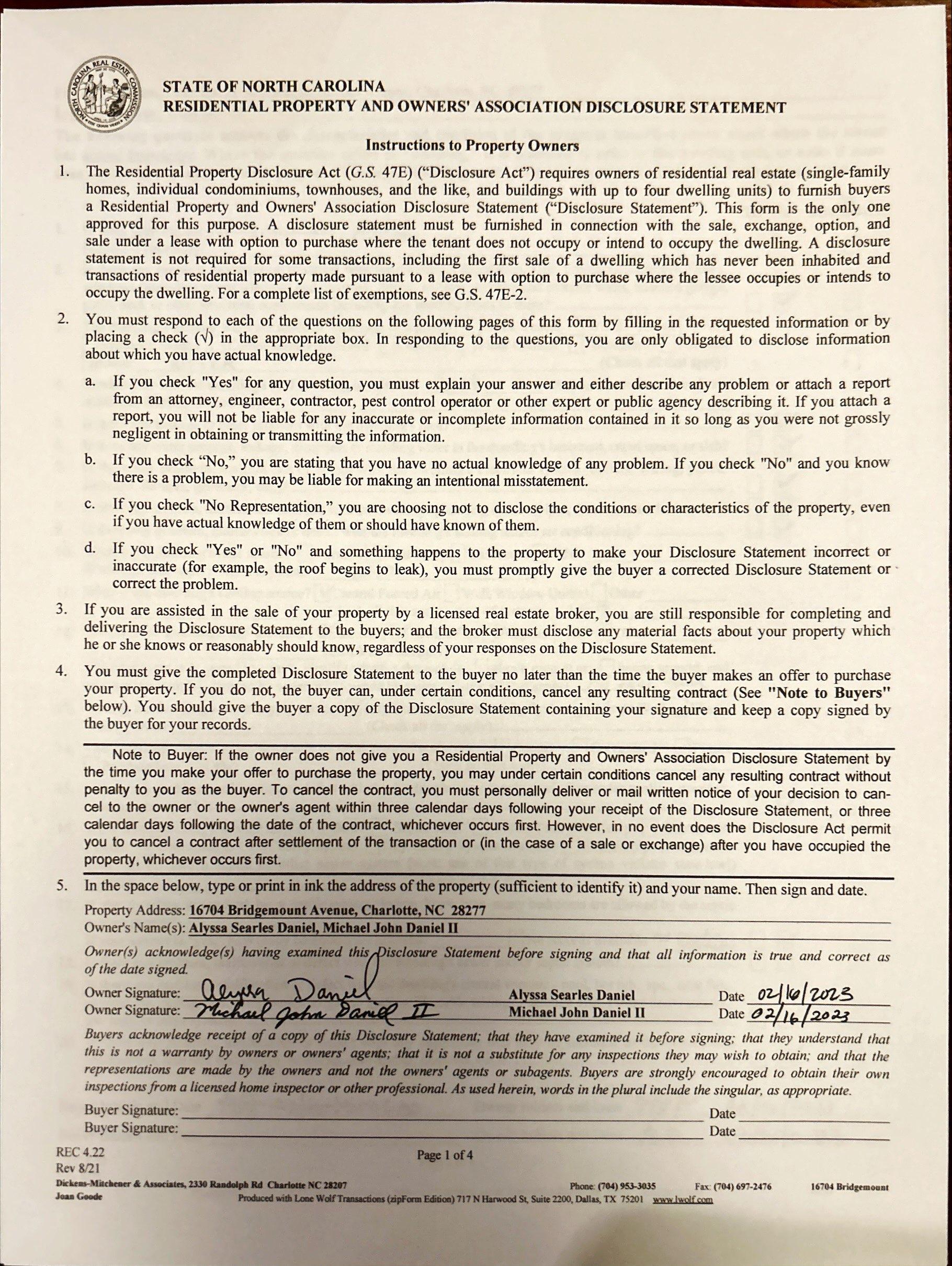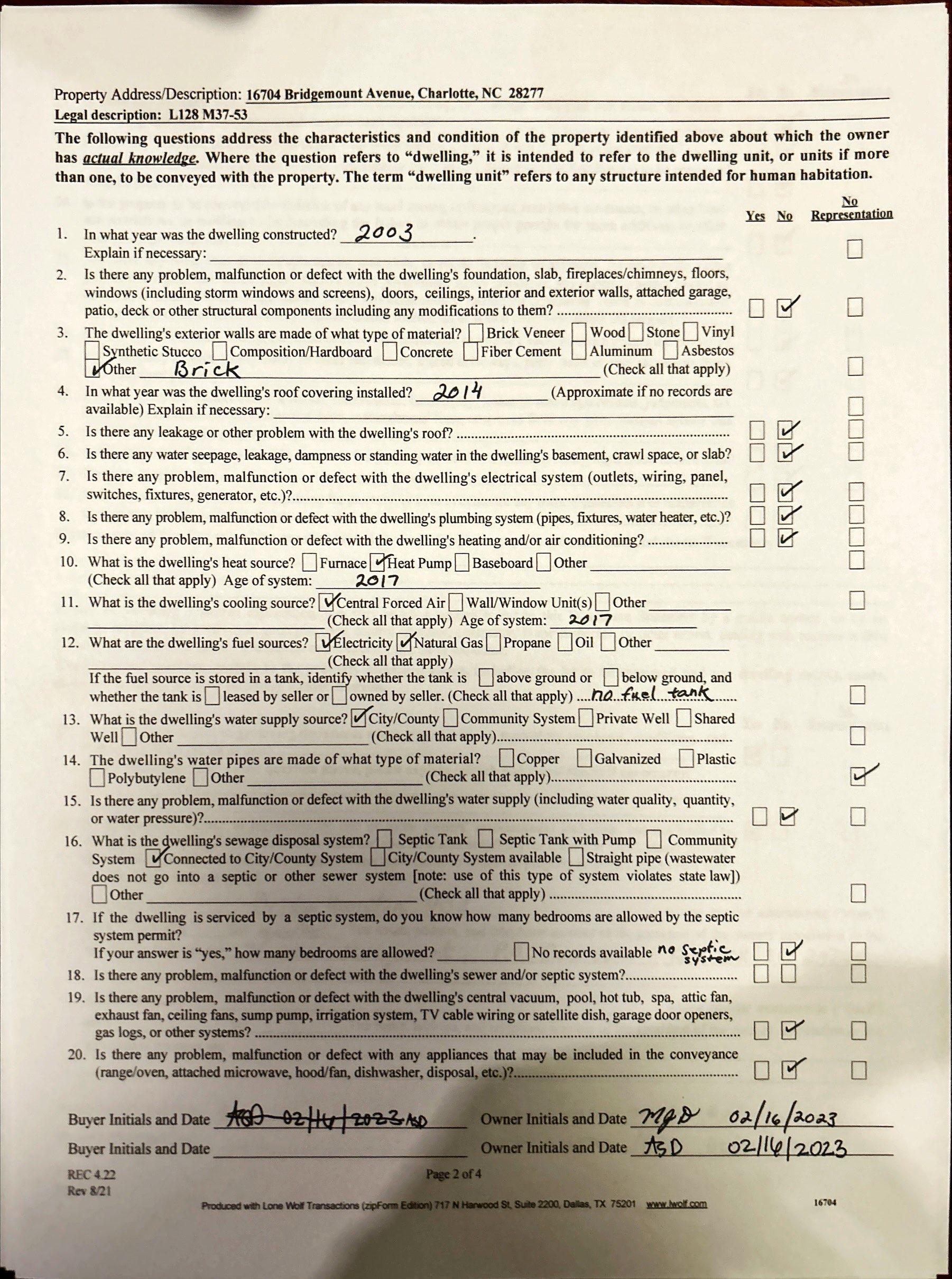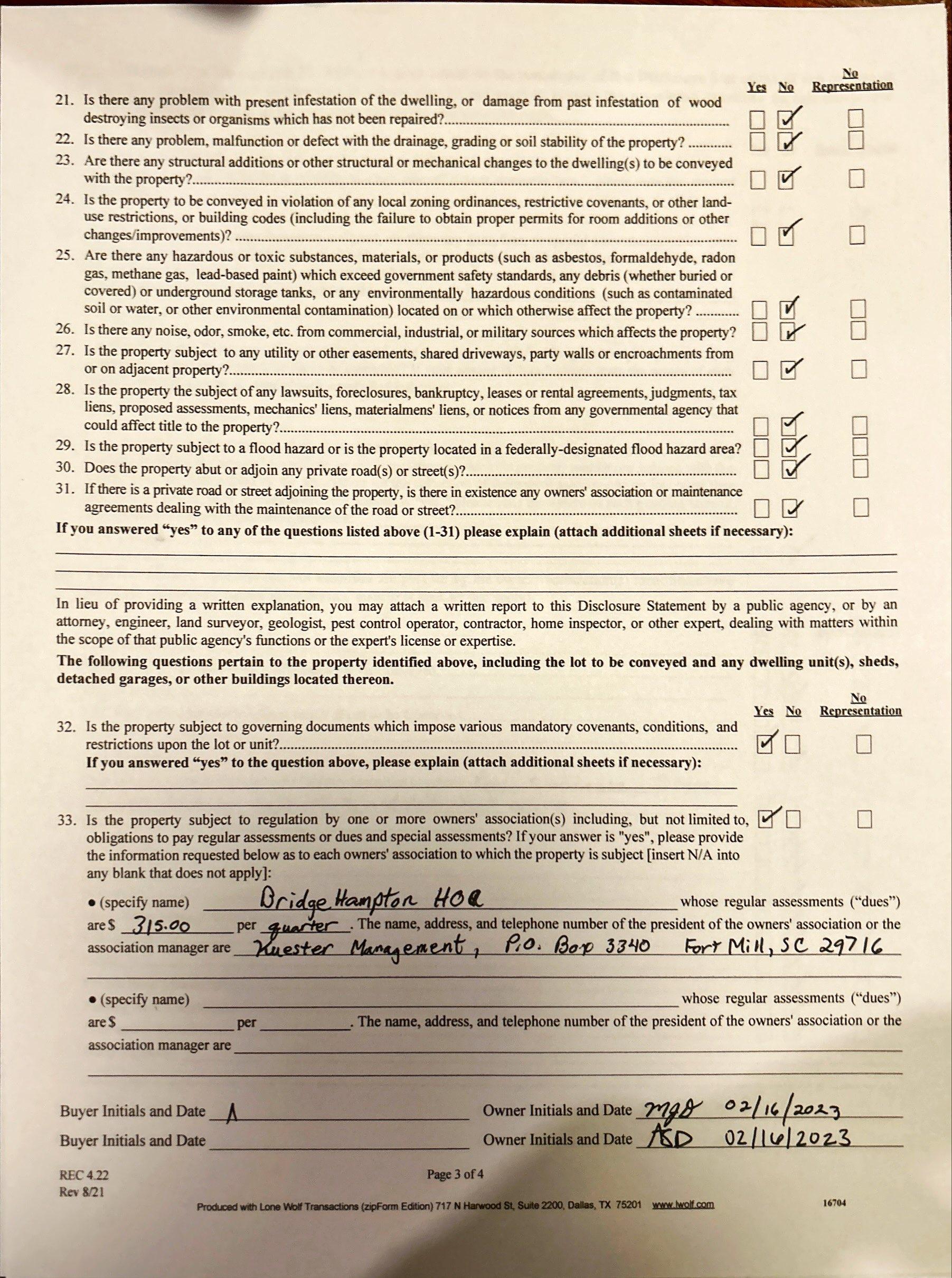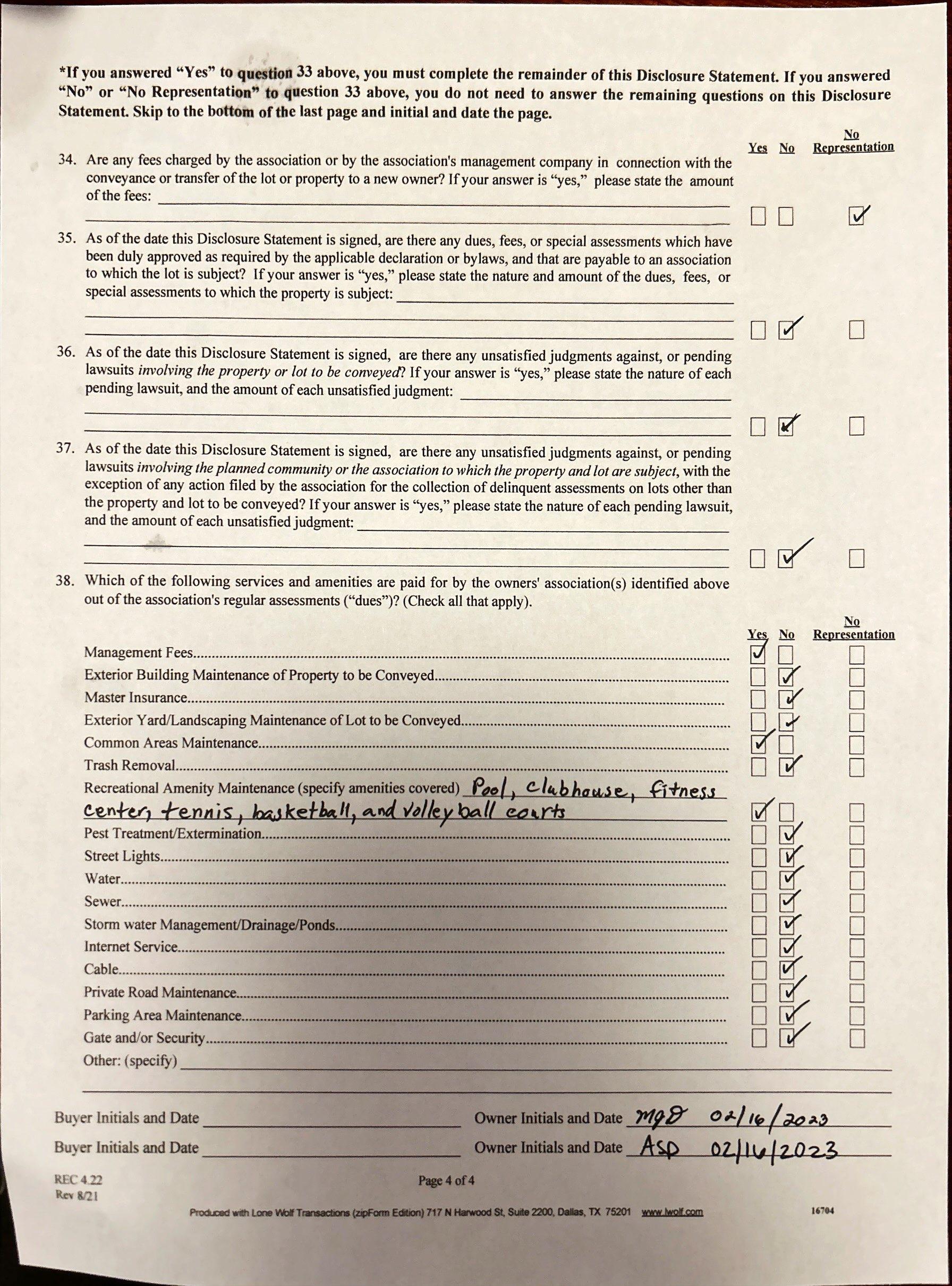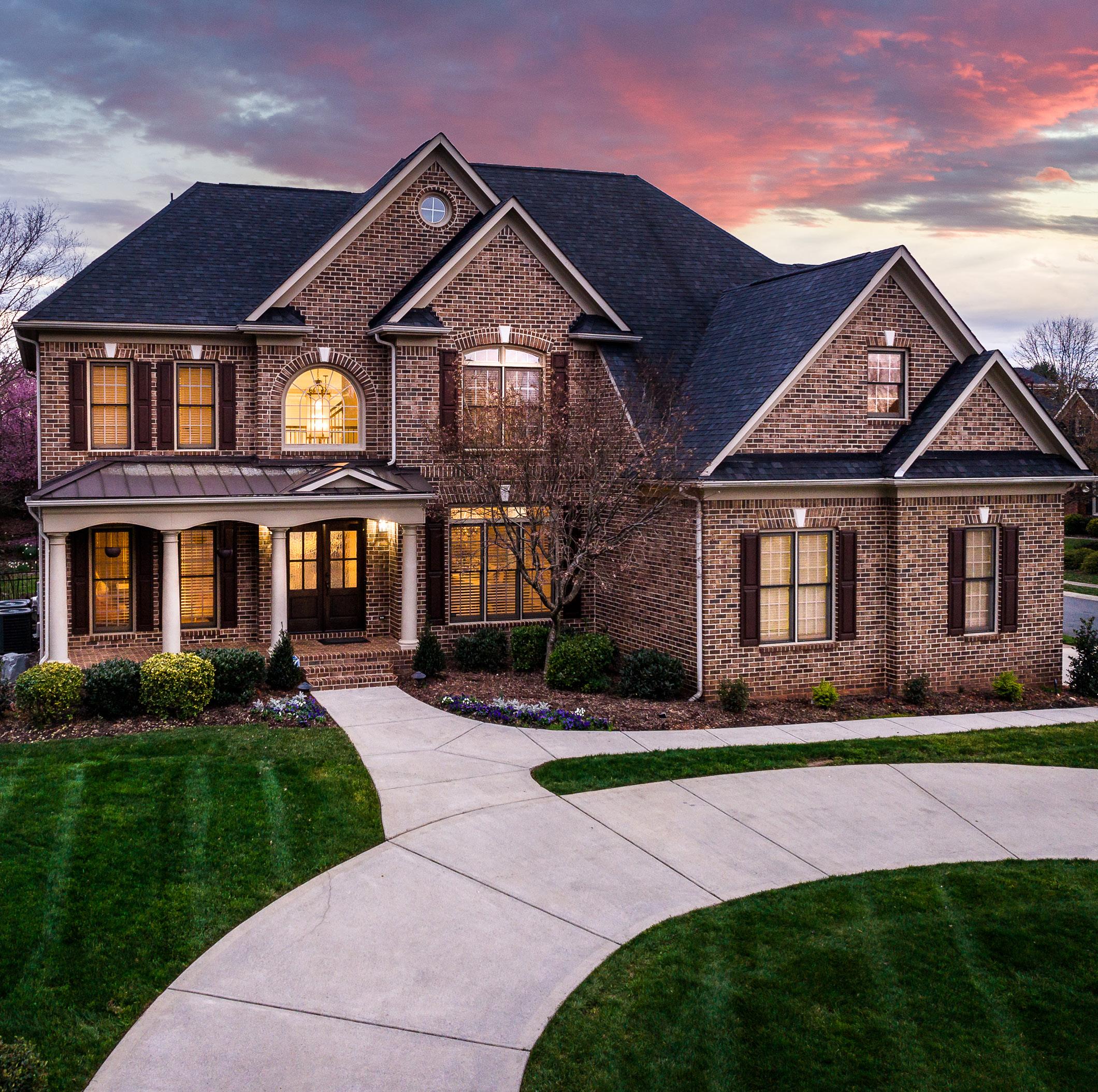
Bridgemount Avenue
16704
CHARLOTTE, NC 28277

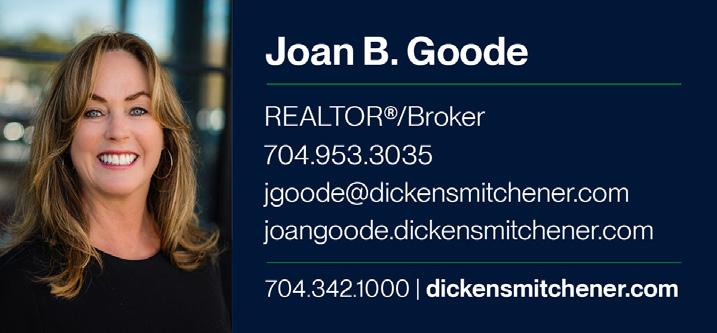

FEATURES Bridgehampton $1,100,000 5 Bedrooms 4.1 Bathrooms 4,489 Sq Ft MLS# 4002840 Stunning full-brick, 3-story home in the coveted South Charlotte neighborhood of Bridgehampton! Experience traditional Southern living with this exquisite floor plan that offers formal living and dining rooms, with updated gourmet kitchen that opens to breakfast area, great room and deck. Upper level features primary suite with spa-like bathroom and flexible space for sitting, exercise, etc, secondary bedrooms and home office perfect for the modern buyer. Third level includes bonus room with half bathroom with endless opportunity to customize for use, plus bar area and tons of space. Sprawling outdoor living spaces from the screened in porch to the deck, all overlooking the plush, fenced back yard. Visit dickensmitchener.com for more information 2330 Randolph Road | Charlotte, NC 28207 | 704.342.1000 just
Stunning full-brick, 3-story home in Bridgehampton!
listed
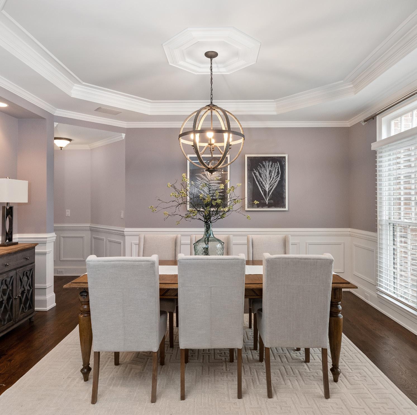
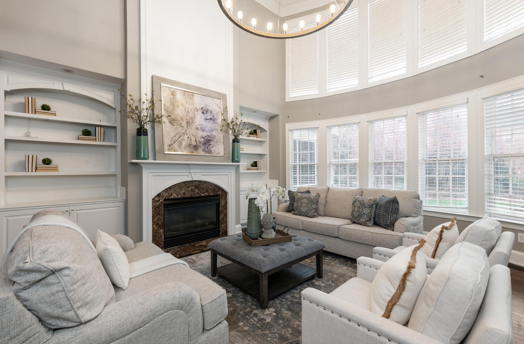
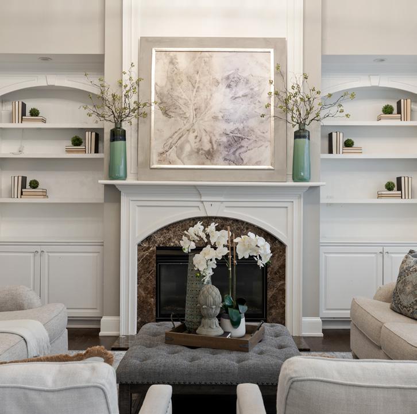
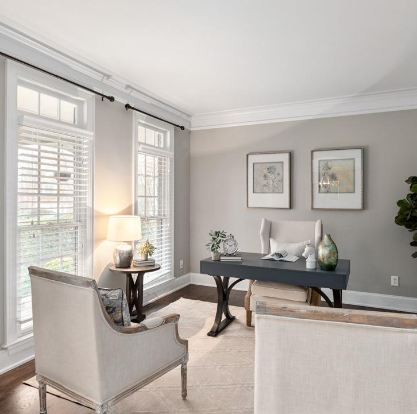
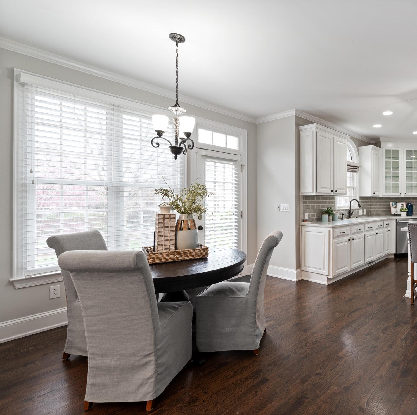
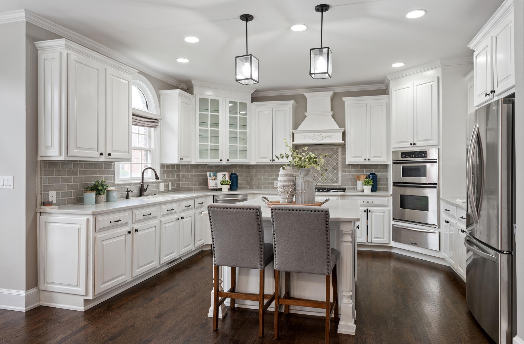
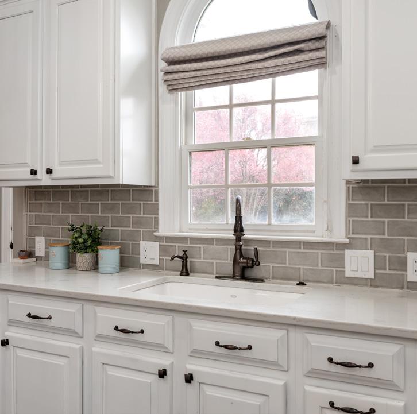
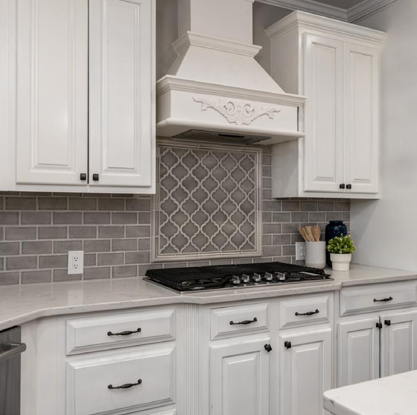
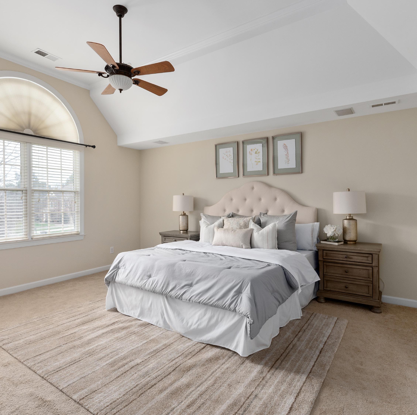
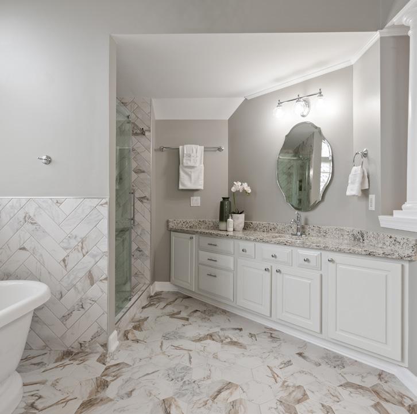
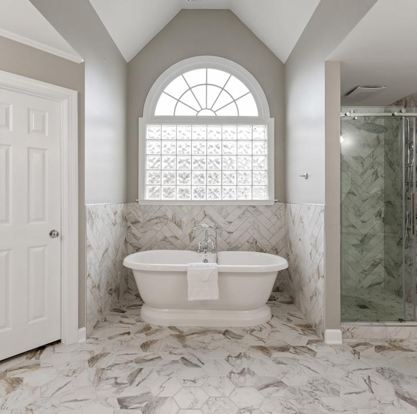
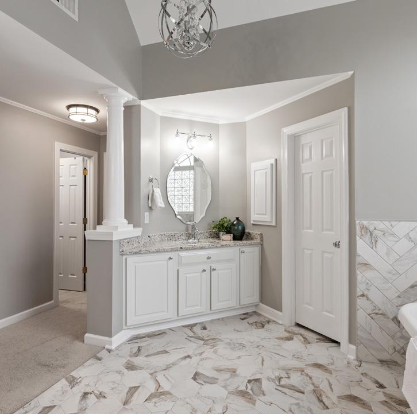
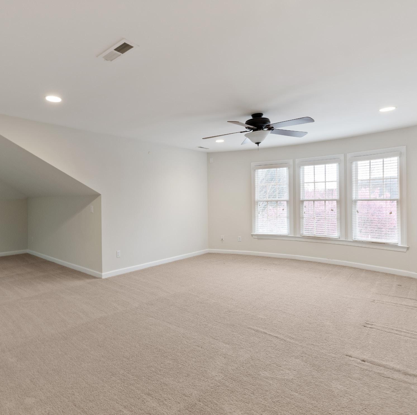
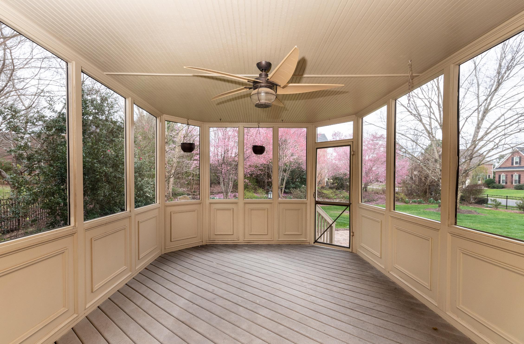
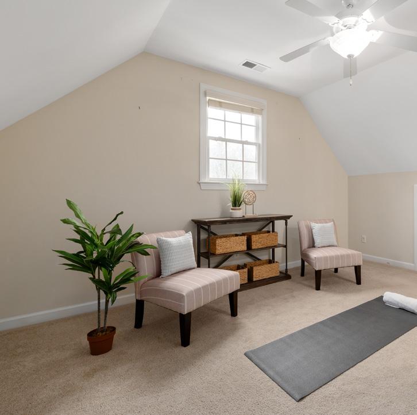
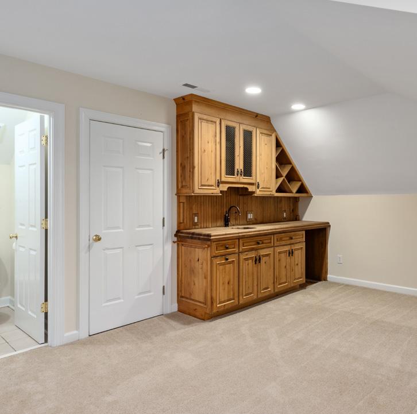
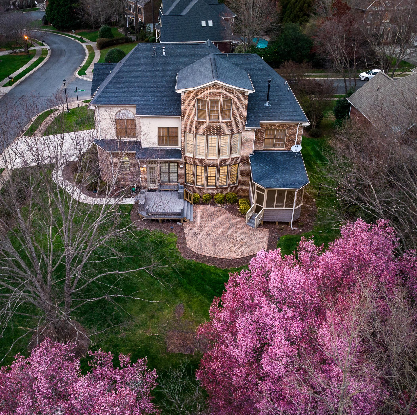
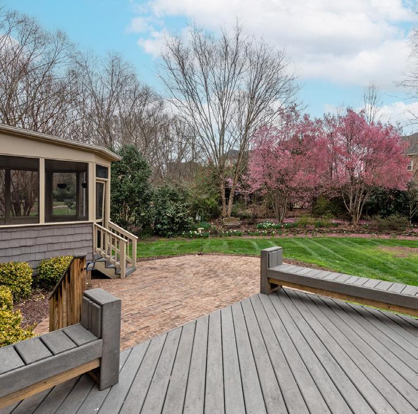
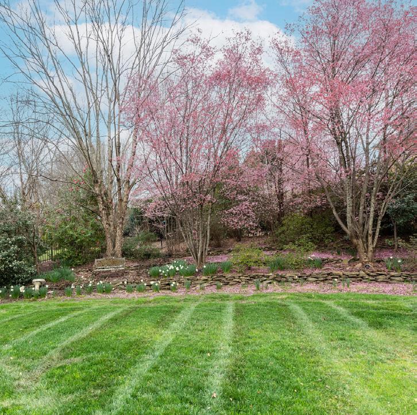
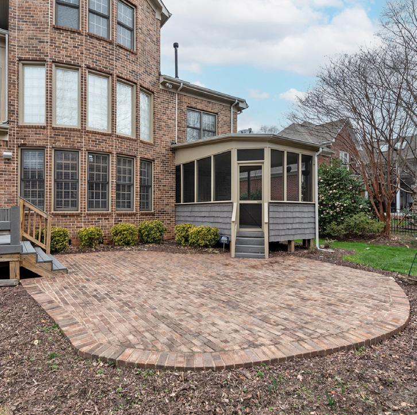
16704BridgemountAvenue,Charlotte,NorthCarolina28277
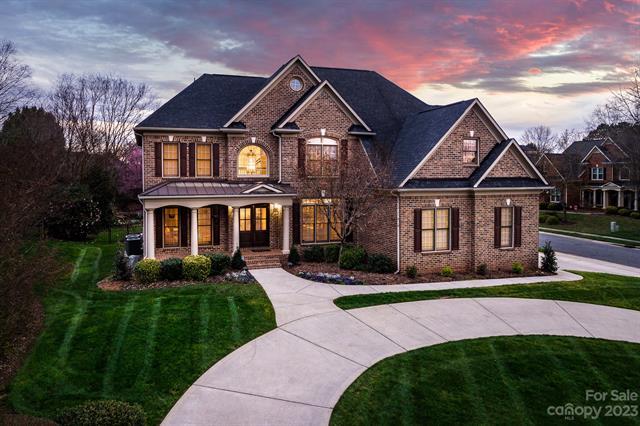
Construct Type: Site Built
Exterior Cover: Brick Full Road Frontage:
Road Surface: Paved
Roof: Architectural Shingle
Appliances: Dishwasher, Disposal, Microwave
Floors: Carpet, Wood
Sewer: City Sewer
Utilities
Patio/Porch: Deck, Screened
Other Structure:
Water: City Water
Heat: Forced Air, Heat Pump Cool: Ceiling Fan(s), Central Air
Subject to HOA: Required
HOA Mangemnt: Kuester Management
HOA Email: support@kuester.com
Prop Spc Assess: No
Spc Assess Cnfrm: No
Association Information
Subj to CCRs: Yes
HOA Subj Dues: Mandatory
HOA Phone: Assoc Fee: $315/Quarterly
HOA 2 Email:

Remarks Information
Public Rmrks: Stunning full-brick, 3-story home in the coveted South Charlotte neighborhood of Bridgehampton!
Experience traditional Southern living with this exquisite floor plan that offers formal living and dining rooms, with updated gourmet kitchen that opens to breakfast area, great room and deck. Upper level features primary suite with spa-like bathroom and flexible space for sitting, exercise, etc, secondary bedrooms and home office perfect for the modern buyer. Third level includes bonus room with half bathroom with endless opportunity to customize for use, plus bar area and tons of space. Sprawling outdoor living spaces from the screened in porch to the deck, all overlooking the plush, fenced back yard.
MLS#: 4002840 Category: Residential County: Mecklenburg Status: Active City Tax Pd To: Charlotte Tax Val: $659,100 List Price: $1,100,000 Subdivision: Bridgehampton Complex: Zoning Spec: R3 Zoning: R-3 Parcel ID: 223-513-03 Deed Ref: 24569-982 Legal Desc: L128 M37-53 Apprx Acres: 0.46 Apx Lot Dim: Lot Desc: Corner Lot General Information School Information Type: Single Family Elem: Elon Park Style: Middle: Community House Levels Abv Grd: 3 Story High: Ardrey Kell Const Type: Site Built SubType: Building Information Level # Beds FB/HB HLA Non-HLA Beds: 5 Main: 1 1/0 1,825 195 Baths: 4/1 Upper: 4 3/0 2,000 0 Yr Built: 2003 Third: 0 0/1 664 0 New Const: No Lower: 0 0 Prop Compl: Bsmt: 0 0 Cons Status: 2LQt: Builder: Model: Above Grade HLA: 4,489 Additional HLA: Tot Primary HLA: 4,489 Garage SF: 706 Additional Information Assumable: No Ownership: Seller owned for at least one year Spcl Cond: None Rd Respons: Publicly Maintained Road Levels Information Main Kitchen Great Rm Living Rm Dining Rm Upper Prim BR Office Third Bonus Rm Parking Information Main Lvl Garage: Yes Garage: Yes # Gar Sp: 3 Carport: No # Carport Spc: Covered Sp: Open Prk Sp: No Assigned: Parking Features: Circular Driveway, Garage Attached, Garage Faces Side Features Windows: Laundry: Laundry Room, Main Level Fixtures Except: No Basement: No Foundation: Crawl Space Fireplaces: Yes/Gas Log(s), Great Room Fencing: Back Yard 2nd Living Qtr: Accessibility:
16704 Bridgemount Ave, Charlotte, NC 28277
Listing Information DOM: 0 CDOM: Slr Contr: UC Dt: DDP-End Dt: LTC: ©2023 Canopy MLS. All rights reserved. Information herein deemed reliable but not guaranteed. Generated on 02/16/2023 12:27:15 PM The listing broker’s offer of compensation is made only to participants of the MLS where the listing is filed.
Directions:
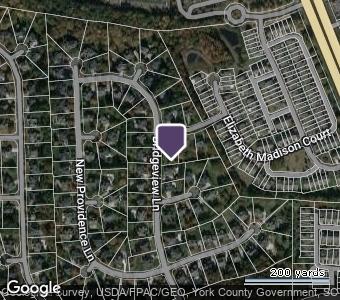
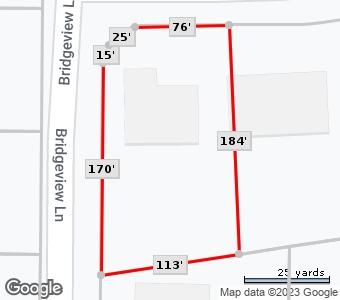
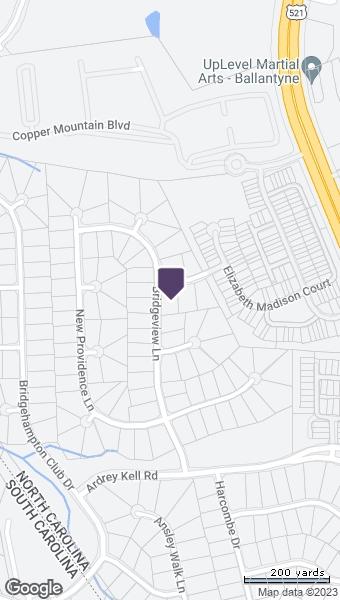
HEATEDLIVINGSPACE
1stFLOOR-1825
2ndFLOOR-2000
3rdFLOOR-664
TOTALHEATED-4489
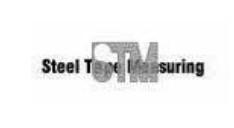
GARAGE-706(unheated)
ATTIC-131(unfinished)
SCREENEDPORCH-195(unheated)
LAUNDRY ROOM UP KITCHEN 11'-10"X15'-0" BREAKFAST SPACE 10'-6"X16'-4" BEDROOM2 12'-4"X14'-0" LIVINGROOM 12'-2"X12'-2"DININGROOM 12'-10"X14'-0" SCREENEDPORCH (unheated) 16'-0"X12'-4" GREATROOM 18'-4"X17'-4" 3CARGARAGE (unheated) 28'-4"X22'-4" DECK 14'-0"X11'-6" BEDROOM3 12'-4"X11'-0" BEDROOM5 12'-4"X12'-10" BEDROOM4 11'-8"X12'-10" FLEXSPACE 7'-10"10'-10" OFFICE/FLEXSPACE 15'-4"X12'-8" PRIMARY BEDROOM 18'-4"X15'-0" OPEN SPACE OPEN SPACE UPDOWN CLOSET CLOSET DOWN ATTIC ATTIC BONUSROOM 22'-6"X30'-4"
1stFLOOR 2ndFLOOR 3rdFLOOR 16704BRIDGEMOUNT
HEATEDLIVINGSPACE
1stFLOOR-1825
2ndFLOOR-2000
3rdFLOOR-664
TOTALHEATED-4489
GARAGE-706(unheated)
ATTIC-131(unfinished)
SCREENEDPORCH-195(unheated)
ThisBOLDDOTTEDlinerepresentsthe calculatedheatedarea.ALLroomsinside thisshapeareincluded.NOTE:Thegarageis outsideofthisshapeandnotincluded.
16'1" 35'7" 3'0" 14'0" 12'-6"8'-3"13'-4"11'-10"12'-3" 58'-2" 13'0" 16'9" 18'6" 8'8" 32'-1" 13'8" 19'4"
1stFLOOR
2ndFLOOR
16704BRIDGEMOUNT
3rdFLOOR
