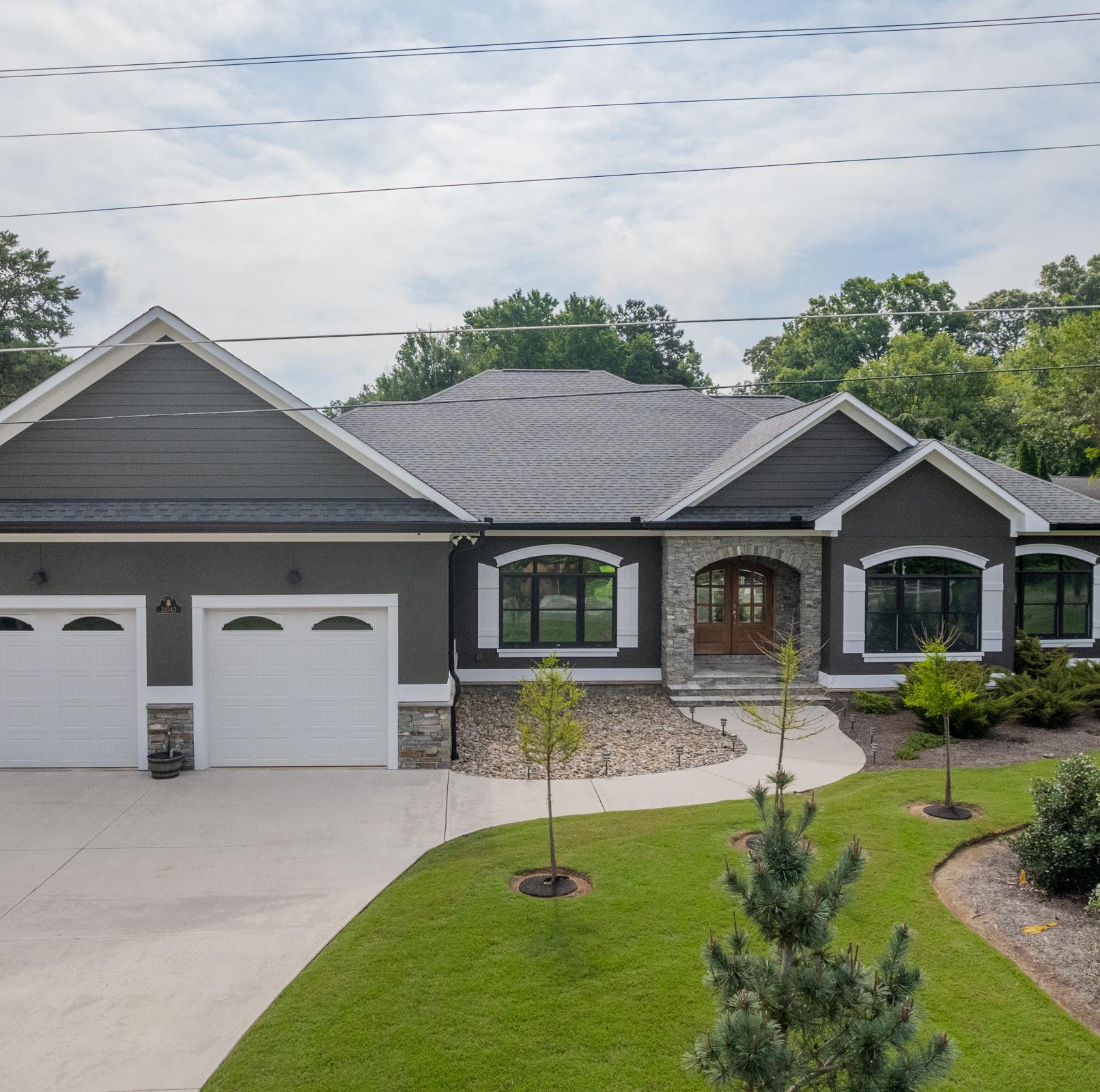

just listed -



FEATURES
Norman Shores
$1,150,000 4 Bedrooms
2.1 Bathrooms
3,265 Sq Ft

MLS# 4050022
This impeccable sprawling ranch is a custom, newer build with an open floor plan for seamless living, split bedroom design, and numerous sought after amenities. Meticulously maintained and move in ready! Featuring an expansive kitchen, grand island, granite countertops, SS appliances, walk-in pantry, workstation and dining area, connecting to the great room, all opening to a fully enclosed screen living area. A spacious primary bedroom with a generous sized, double vanity bathroom suite & walk-in closet is privately located to one side, with three additional bedrooms architecturally designed on the other side with a full and a half bath. Peace of mind living is here with two tankless water heaters, full house water filtration system, full house generator, in-ground steel tornado shelter, irrigated lawn, luxury engineered Hardwood flooring, carpeted bedrooms and tiled bathrooms. Every detailed thoughtfully planned to perfection!























21040NormanShoresDrive,Cornelius,NorthCarolina28031-6688
21040 Norman Shores Drive, Cornelius, North Carolina 28031-6688
Main
Covered Sp: Open Prk Sp: No # Assg Sp:
Driveway: Concrete Prkng Desc:
Parking Features: Driveway, Garage Attached, Golf Cart Garage Features

View: Doors: Sliding Doors
Windows: Insulated Window(s) Laundry: Laundry Room
Fixtures Except: No/Direct TV Satellite Dish Basement Dtls: No
Foundation: Crawl Space
Fencing: Fenced
Accessibility:
Exterior Cover: Hardboard Siding, Other - See Remarks
Fireplaces: Yes/Gas, Great Room, See Through
2nd Living Qtr:
Construct Type: Site Built
Road Frontage:
Road Surface: Paved Patio/Porch: Awnings, Covered, Enclosed, Front Porch, Patio
Roof: Architectural Shingle
Other Equipmnt:Generator
Other Structure: Gazebo
Horse Amenities:
Security Feat: Security System, Smoke Detector Inclusions:
Appliances: Dishwasher, Double Oven, Filtration System, Gas Cooktop, Grilltop, Microwave, Refrigerator, Tankless Water Heater, Washer/Dryer Included
Interior Feat: Attic Stairs Pulldown, Entrance Foyer, Kitchen Island, Open Floorplan, Split BR Plan, Storage, Walk-In Closet(s), Walk-In Pantry
Floors: Carpet, Other - See Remarks
Exterior Feat: In-Ground Irrigation Utilities
Sewer: City Sewer
Water: City Water
Heat: Heat Pump Cool: Central Air
Restrictions: Other - See Remarks - see remarks
Subject to HOA: None
Association Information
Subj to CCRs: No
Remarks Information
HOA Subj Dues:
Public Rmrks: A must-see home located in the desirable heart of Lake Norman! This impeccable sprawling ranch is a custom, newer build with an open floorplan for seamless living, split bedroom design, and numerous sought after amenities. Meticulously maintained and move in ready! Featuring an expansive kitchen, grand island, granite countertops, SS appliances, walk-in pantry, workstation and dining area, connecting to the great room, all opening to a fully enclosed screen living area. A spacious primary bedroom with a generous sized, double vanity bathroom suite & walk-in closet is privately located to one side, with three additional bedrooms architecturally designed on the other side with a full and a half bath. Peace of mind living is here with two tankless water heaters, full house water filtration system, full house generator, inground steel tornado shelter, irrigated lawn, luxury engineered HW flooring, carpeted bedrooms and tiled bathrooms. Every detailed thoughtfully planned to perfection!
Directions: GPS to 21040 Norman Shores Drive, Cornelius, NC 28031 Drive north on interstate 77, exit 28 turning left on Catawba Avenue. Turn right on Torence Chapel Road. Turn right on Norman Shores Drive. The home is located on the right side at 21040 Norman Shores Drive, Cornelius, NC 28031.
Listing Information
DOM: CDOM: Slr Contr:
UC Dt: DDP-End Dt: LTC:
©2023 Canopy MLS. All rights reserved. Information herein deemed reliable but not guaranteed. Generated on 07/19/2023 10:18:54 AM The listing broker’s offer of compensation is made only to participants of the MLS where the listing is filed.
SKETCH/AREA TABLE ADDENDUM
SUBJECT INFO
File No.: 2023-IUE-KMG-21040NormanShoresDrParcel No.:
Property Address: 21040 Norman Shores Drive
City: CorneliusCounty: State: NCZipCode: 28031
Owner:
Client: Karen Stiers Thomas
Client Address:
Appraiser Name: A Measure Up, 980-616-2615, https://www.ameasureup.com/Inspection Date: 07/14/2023
APPROXIMATE AREAS
Sketch by ApexSketch
COMMENT TABLE 1
COMMENT TABLE 2
COMMENT TABLE 3





