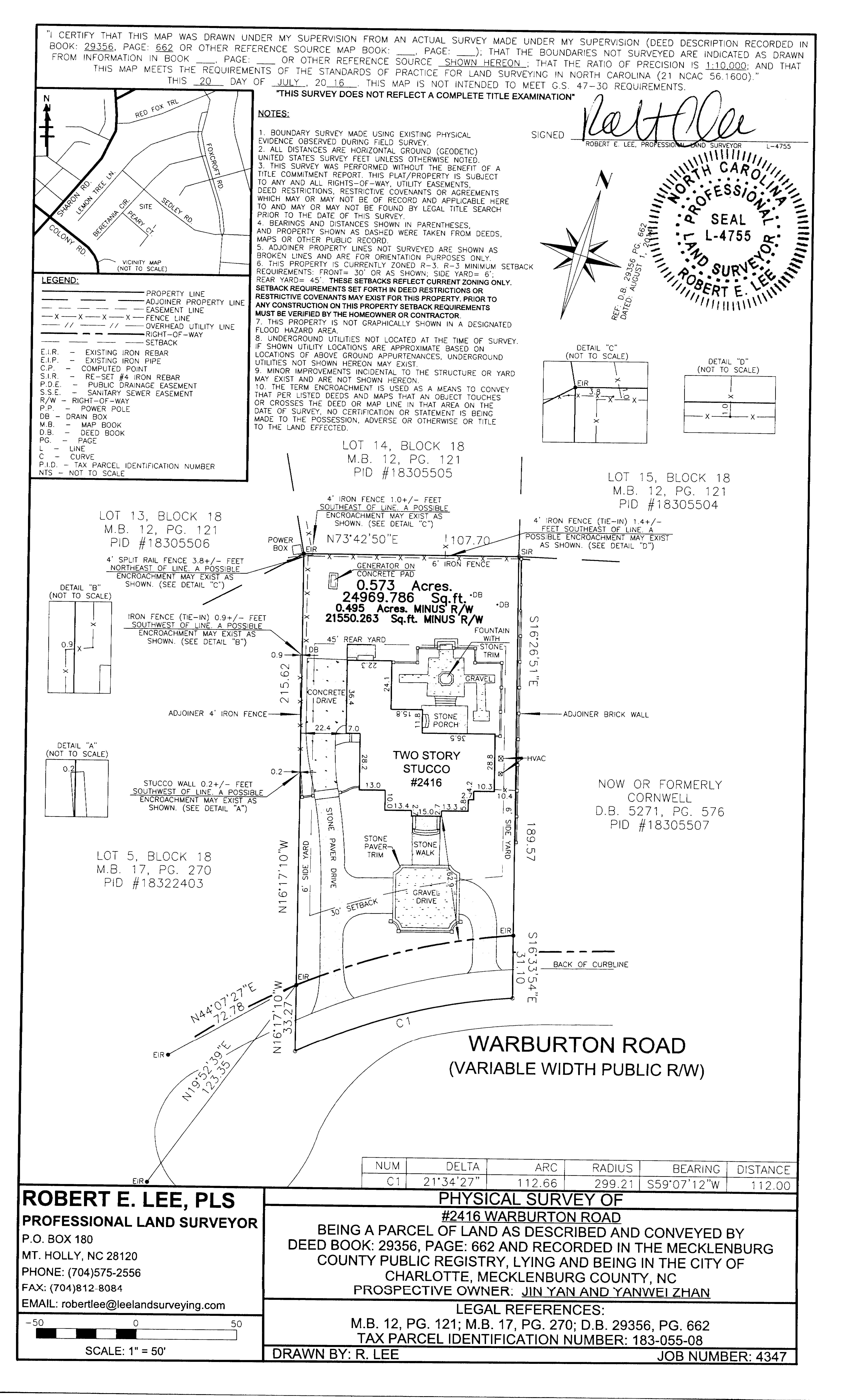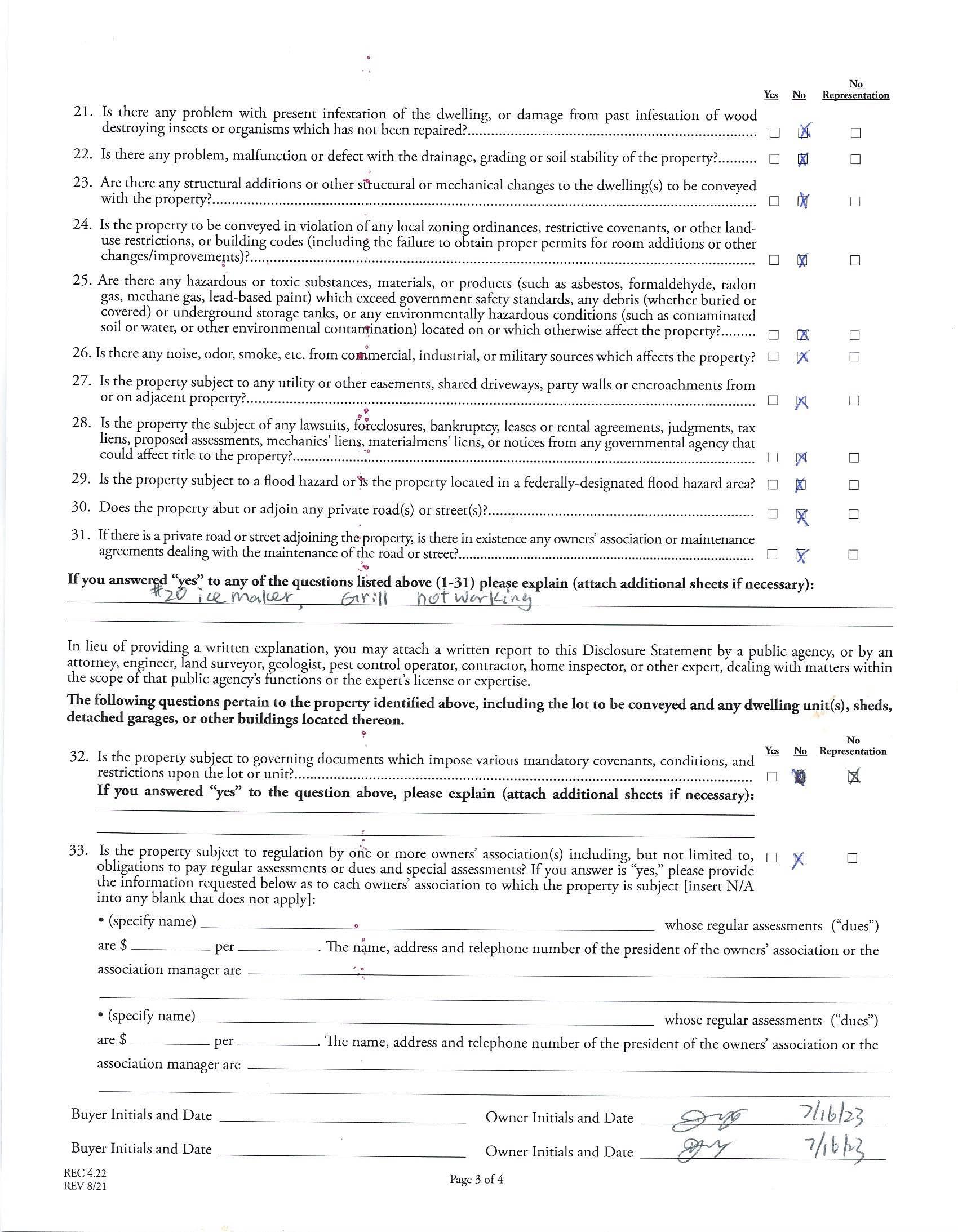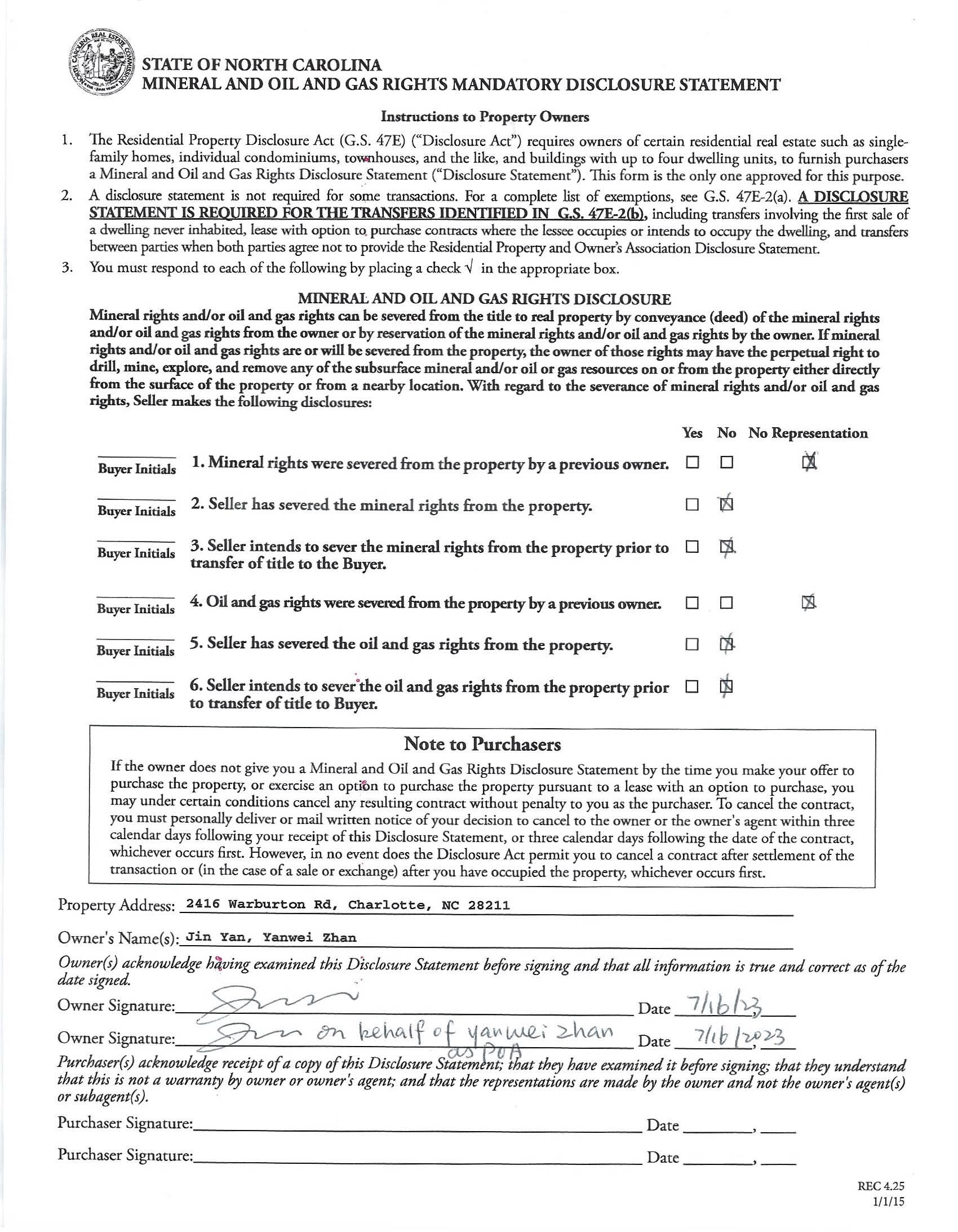2416 Warburton Rd
CHARLOTTE, NC 28211


2416 Warburton Rd
CHARLOTTE, NC 28211



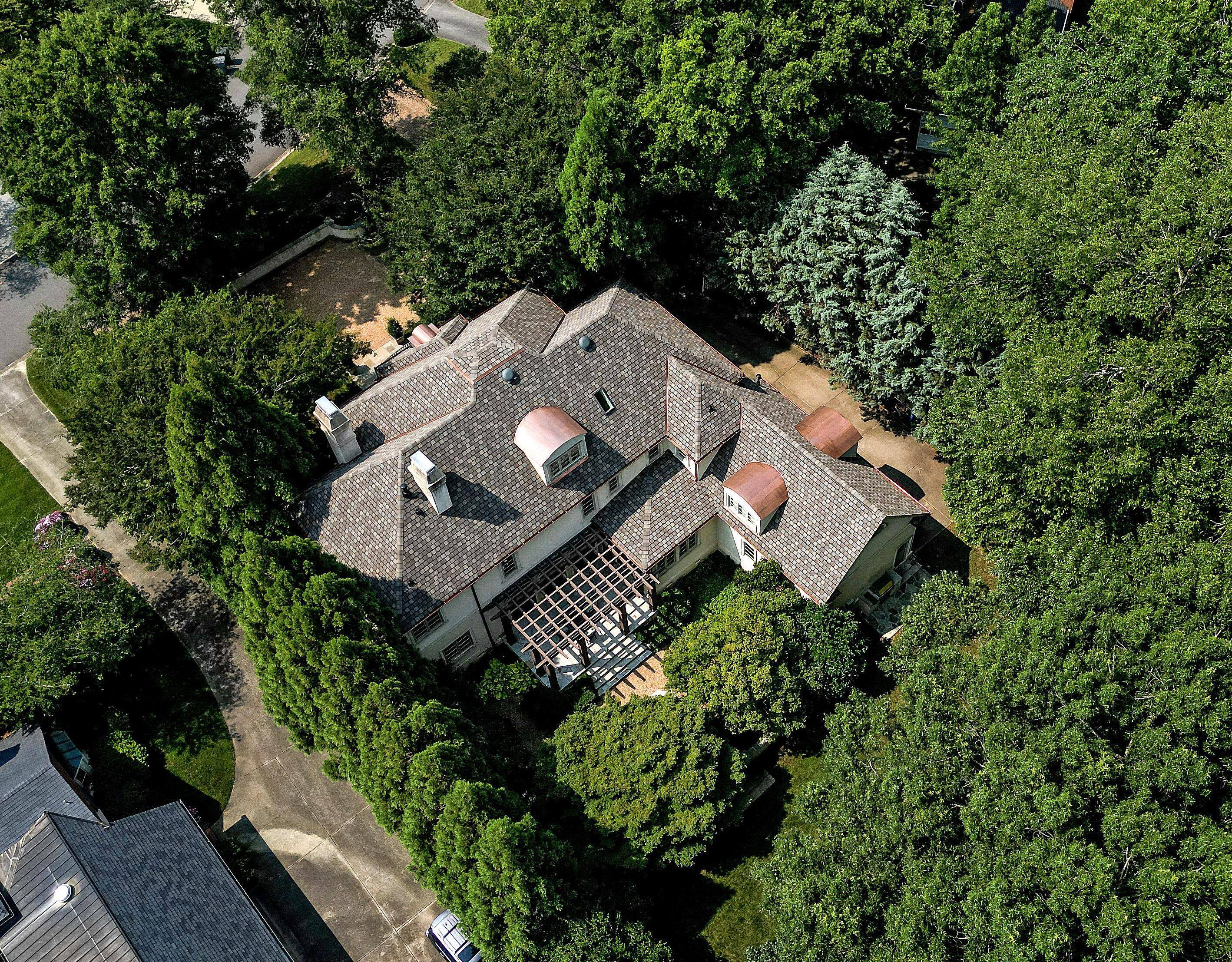
Foxcroft
$3,500,000 4 Bedrooms
4.1 Bathrooms
5,515 Sq Ft
MLS# 4054336
This grand home is a Christopher Phelps-designed and Don Potter-built home on a quiet cul de sac in the heart of Foxcroft. The impressive brick circular drive and pea gravel motorcourt greet you as you approach the home. High ceilings, wide hallways and natural light welcome you inside. The large kitchen features high end appliances, a large walkin pantry and a light filled breakfast room. The family room leads to a pergola-covered terrace overlooking a John Byrd designed garden. The huge primary bedroom features a gas fireplace, his and hers closets and a marble bathroom with stand alone tub. A remote controlled wrought iron gate leads you to a three car garage. Unfinished third floor leaves plenty of room for expansion. New roof with copper awning, gutters & downspouts, new attic fans and skylight (2023). HVAC 2019 and 2020. Please see list of noteworthy features and updates in Attachments. Walk or golf cart to Foxcroft Hill Swim and Racquet Club.
Visit dickensmitchener.com for more information 2330

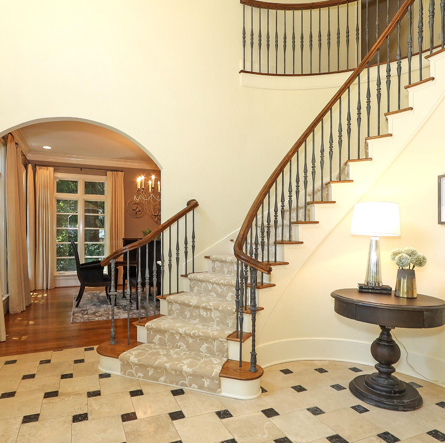
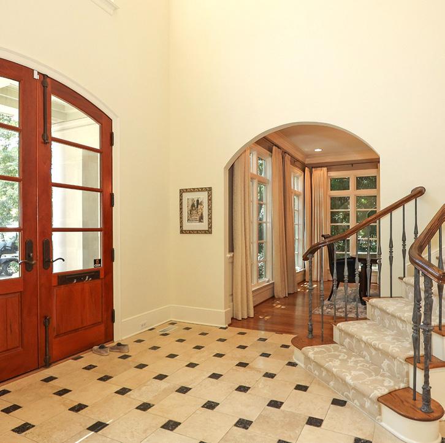
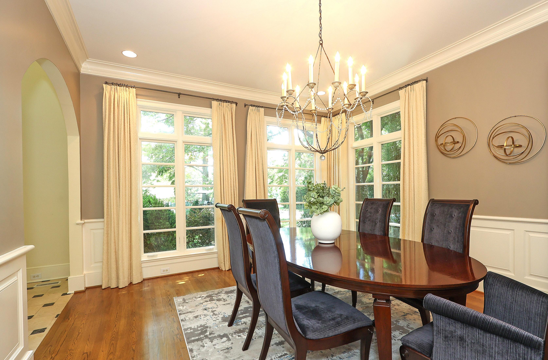

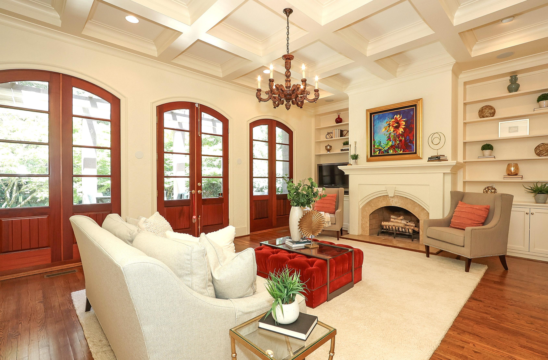
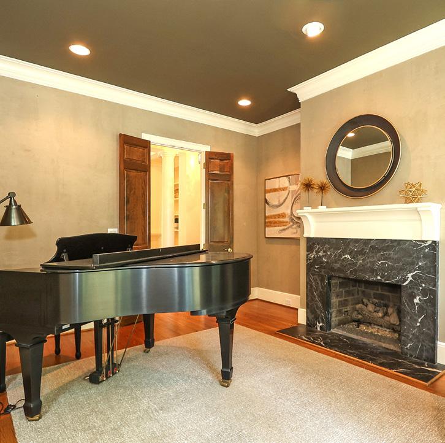

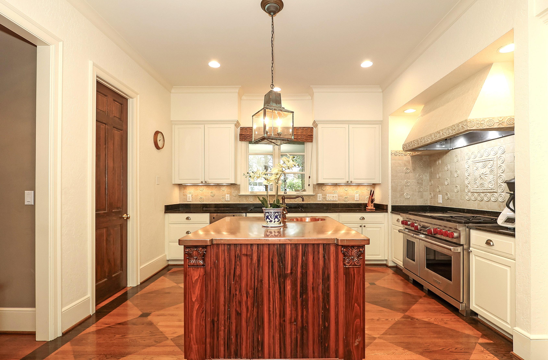
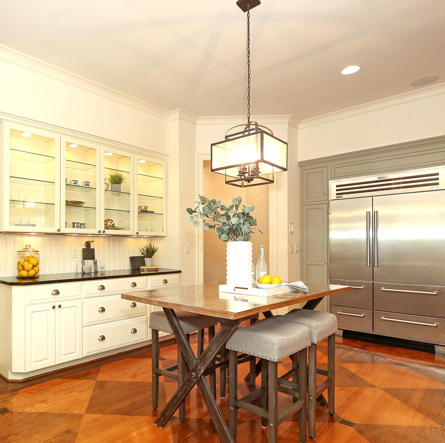
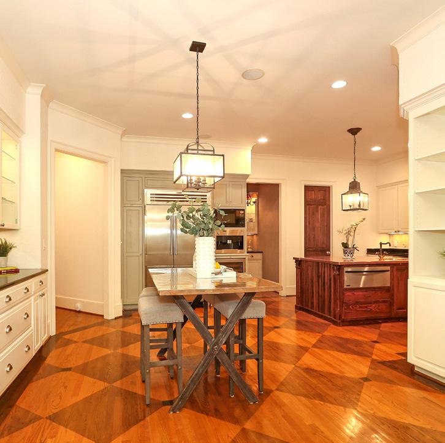

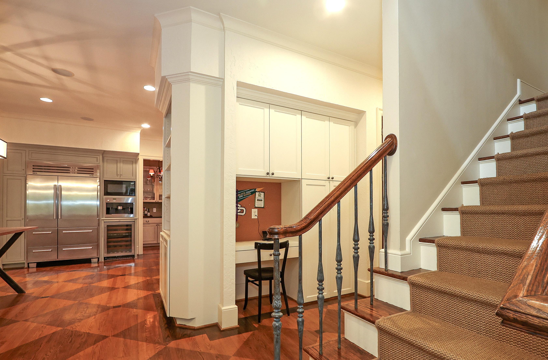
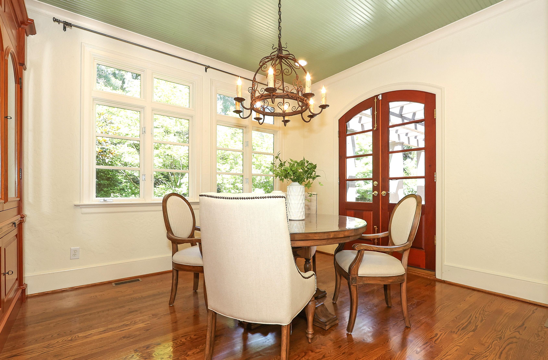

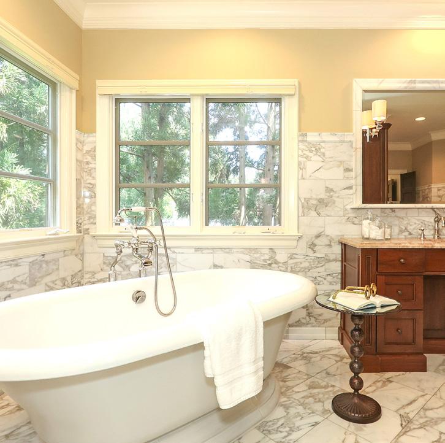
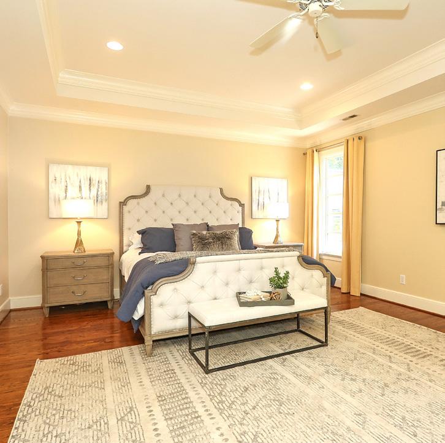

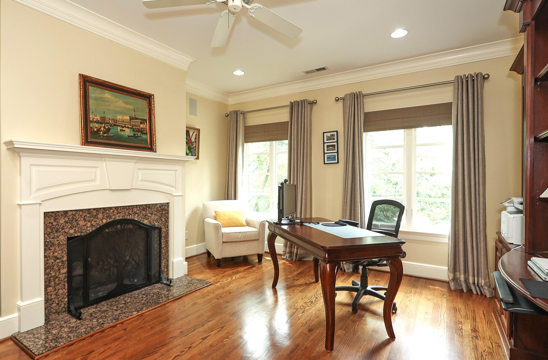
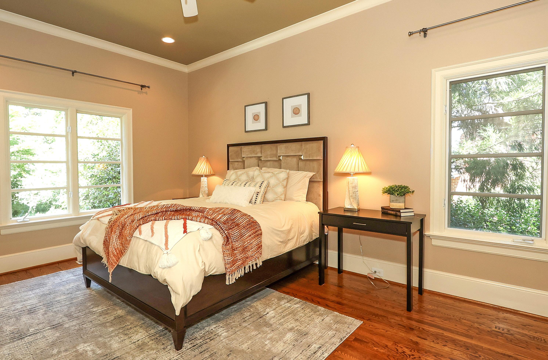
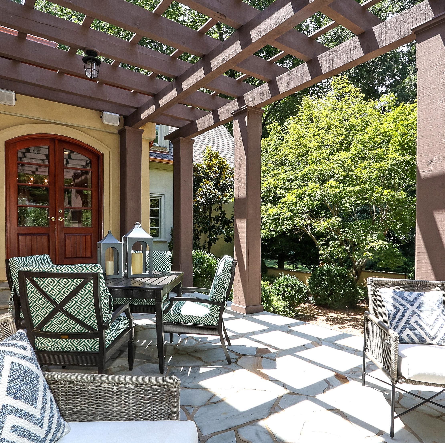

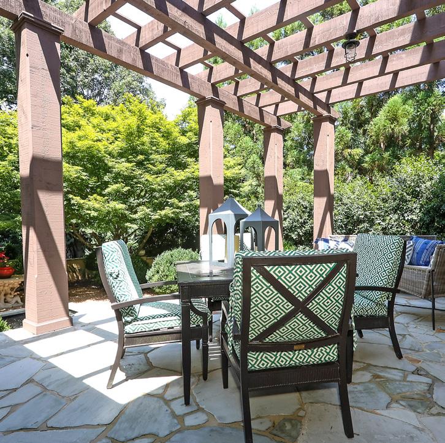
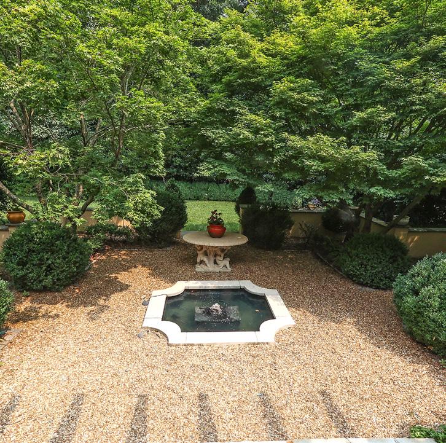
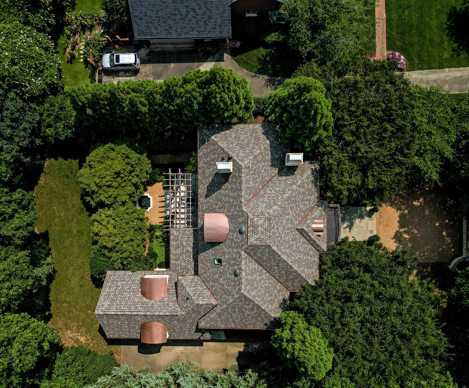
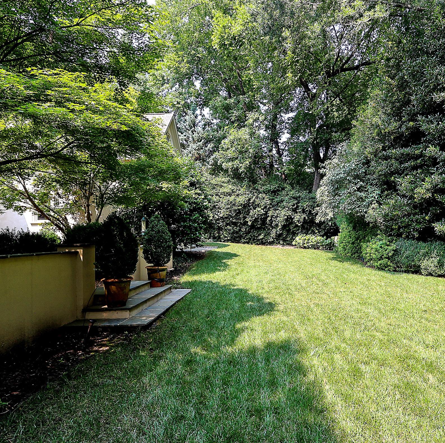

Main Lvl Garage: Yes Garage: Yes # Gar Sp: Carport: No # Carport Spc:
Covered Sp: Open Prk Sp: No # Assg Sp: Driveway: Brick, Other Prkng Desc:
Parking Features: Circular Driveway, Garage Attached Features
Lot Description: Cul-De-Sac, Level
Windows: Laundry: Laundry Room, Upper Level
Fixtures Except: No
Foundation: Crawl Space
Basement Dtls: No
Fireplaces: Yes/Great Room, Living Room, Primary Bed
Accessibility: Construct Type: Site Built
Exterior Cover: Hard Stucco Road Frontage:
Other Equipmnt:Generator Horse Amenities:
Appliances: Beverage Refrigerator, Dishwasher, Disposal, Exhaust Fan, Filtration System, Gas Range, Refrigerator
Interior Feat: Attic Stairs Fixed, Attic Walk-in, Kitchen Island, Pantry
Exterior Feat: In-Ground Irrigation
Utilities
Sewer: City Sewer Water: City Water
Heat: Forced Air, Natural Gas Cool: Central Air
Association Information
Subject to HOA: None Subj to CCRs: Undiscovered HOA Subj Dues:
Remarks Information
Public Rmrks: This grand home is a Christopher Phelps-designed and Don Potter-built home on a quiet cul de sac in the heart of Foxcroft. The impressive brick circular drive and pea gravel motorcourt greet you as you approach the home. High ceilings, wide hallways and natural light welcome you inside. The large kitchen features high end appliances, a large walk-in pantry and a light filled breakfast room. The family room leads to a pergolacovered terrace overlooking a John Byrd designed garden. The huge primary bedroom features a gas fireplace, his and hers closets and a marble bathroom with stand alone tub. A remote controlled wrought iron gate leads you to a three car garage. Unfinished third floor leaves plenty of room for expansion. New roof with copper awning, gutters & downspouts, new attic fans and skylight (2023). HVAC 2019 and 2020. Please see list of noteworthy features and updates in Attachments. Walk or golf cart to Foxcroft Hill Swim and Racquet Club.
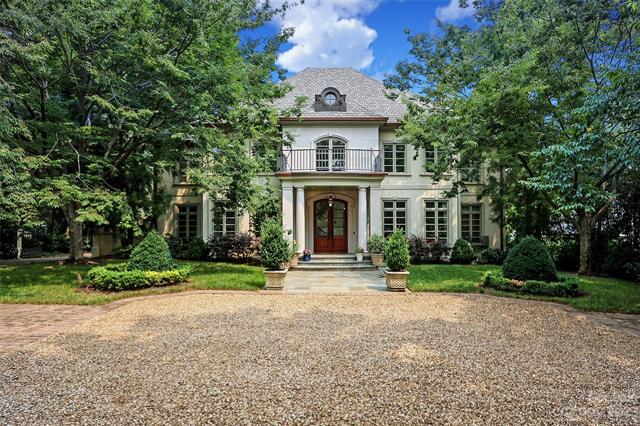
Directions:
Information
HEATEDLIVINGSPACE
1STFLOOR- 2648
2NDFLOOR- 2867
TOTALHEATED-5515
GARAGEUNHEATED- 755
UNFINATTICEST- 1015
