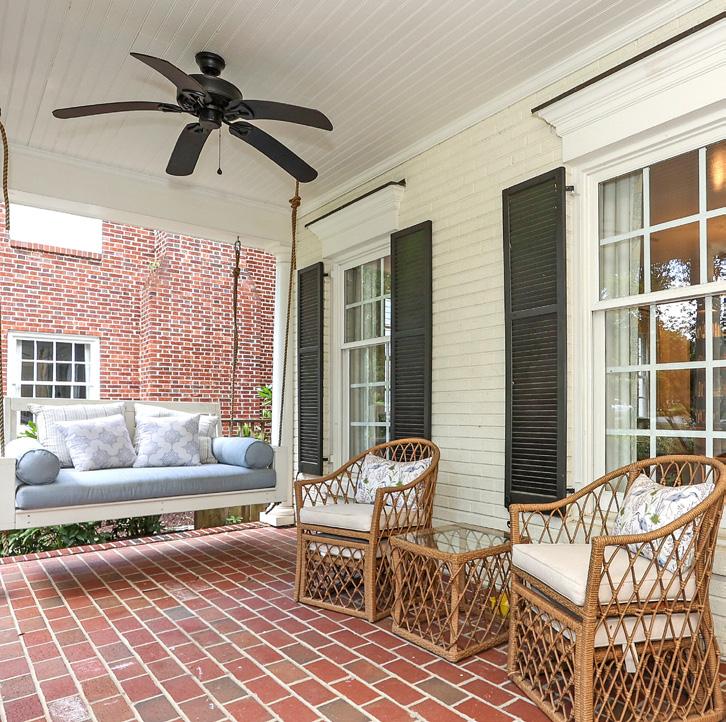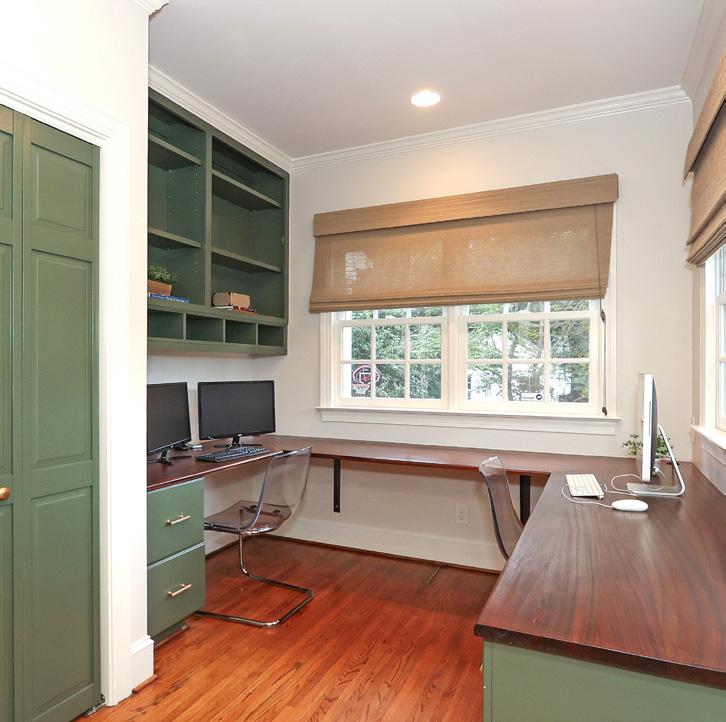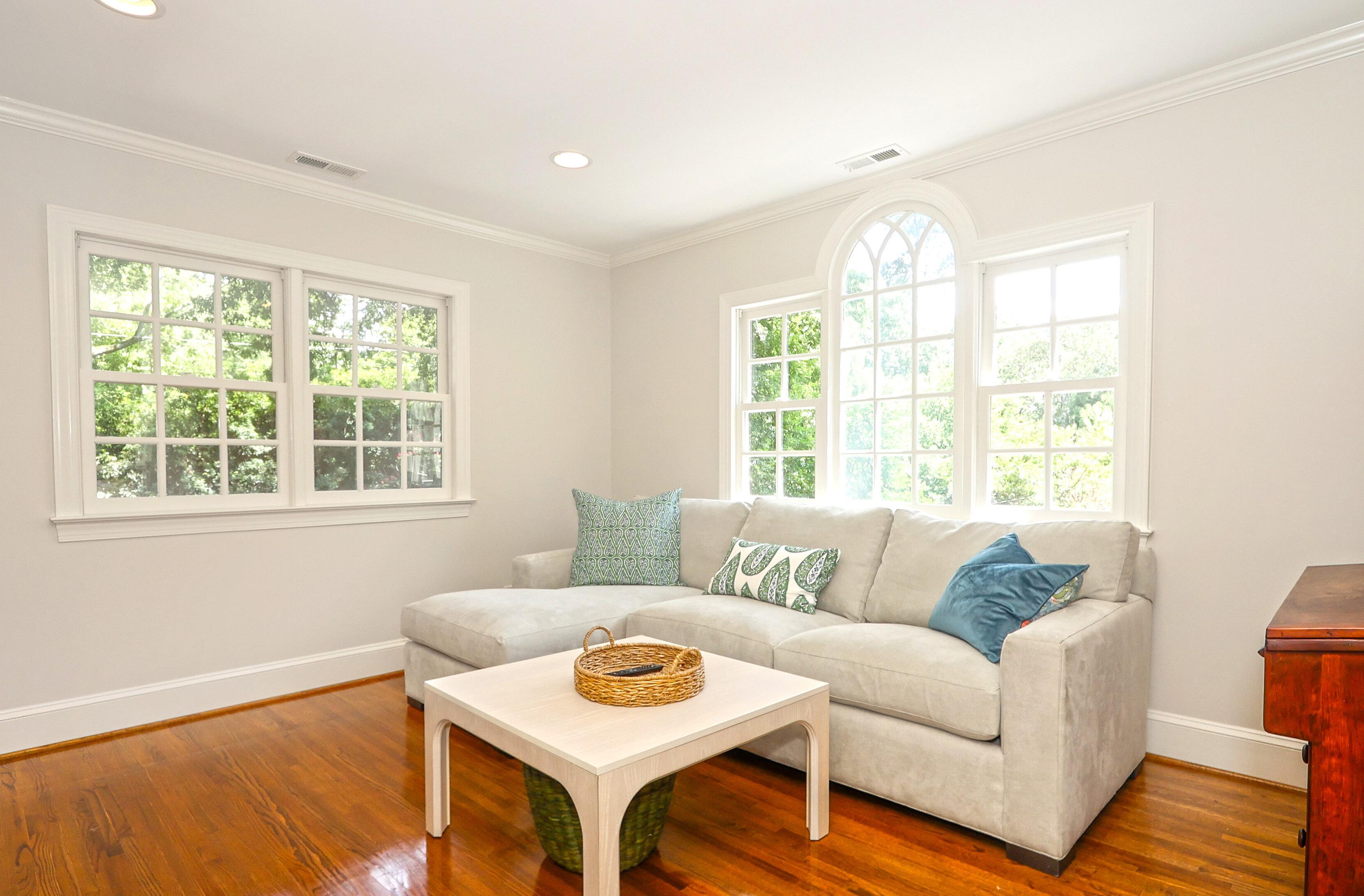

just listed -


You won’t want to miss this beautiful, traditional Myers Park home on coveted Hampton Avenue. Curb appeal abounds in this lovely, updated home full of charm and character, with well chosen updates and an open floor plan. Step through the inviting foyer into the gorgeous kitchen with abundance of cabinetry, quartz countertops, Wolf range, large center island and a Subzero refrigerator. The kitchen opens to an amazing, large, light filled space used for dining and casual family living. Main floor also features a dining room, a second living room, a large laundry and mudroom, a cubby area, and an office. The large primary suite features walk in closet, built in cabinetry, large bathroom with dual vanity, enormous shower and a tub for relaxing. There are three other bedrooms upstairs and 2 full bathrooms, plus a bonus room. Beautiful outdoor space includes built-in grill, fireplace and turf yard. This is your chance to live on upper Hampton, one of the best blocks in Charlotte.
Visit



























2521HamptonAvenue,Charlotte,NorthCarolina28207
2521 Hampton Avenue, Charlotte, North Carolina 28207

Main
Covered Sp: Open Prk Sp: No # Assg Sp: Driveway: Concrete Prkng Desc:
Parking Features: Driveway
Features
Windows: Laundry: Laundry Room, Main Level
Fixtures Exclsn: No Basement Dtls: No
Foundation: Crawl Space
Fireplaces: Yes
Accessibility: Construct Type: Site Built
Exterior Cover: Brick Partial, Hardboard Siding Road Frontage:
Appliances: Dishwasher, Disposal, Exhaust Hood, Gas Range, Refrigerator Utilities
Sewer: City Sewer Water: City Water
Heat: Natural Gas Cool: Central Air
Subject to HOA: None
Association Information
Subj to CCRs: Undiscovered HOA Subj Dues:
Remarks Information
Public Rmrks: You won't want to miss this beautiful, traditional Myers Park home on coveted Hampton Avenue. Curb appea abounds in this lovely, updated home full of charm and character, with well chosen updates and an open floor plan. Step through the inviting foyer into the gorgeous kitchen with abundance of cabinetry, quartz countertops, Wolf range, large center island and a Subzero refrigerator. The kitchen opens to an amazing, large, light filled space used for dining and casual family living. Main floor also features a dining room, a second living room, a large laundry and mudroom, a cubby area, and an office. The large primary suite features walk in closet, built in cabinetry, large bathroom with dual vanity, enormous shower and a tub for relaxing. There are three other bedrooms upstairs and 2 full bathrooms, plus a bonus room. Beautiful outdoor space includes built-in grill, fireplace and turf yard. This is your chance to live on upper Hampton, one of the best blocks in Charlotte.
Directions:
Listing Information








