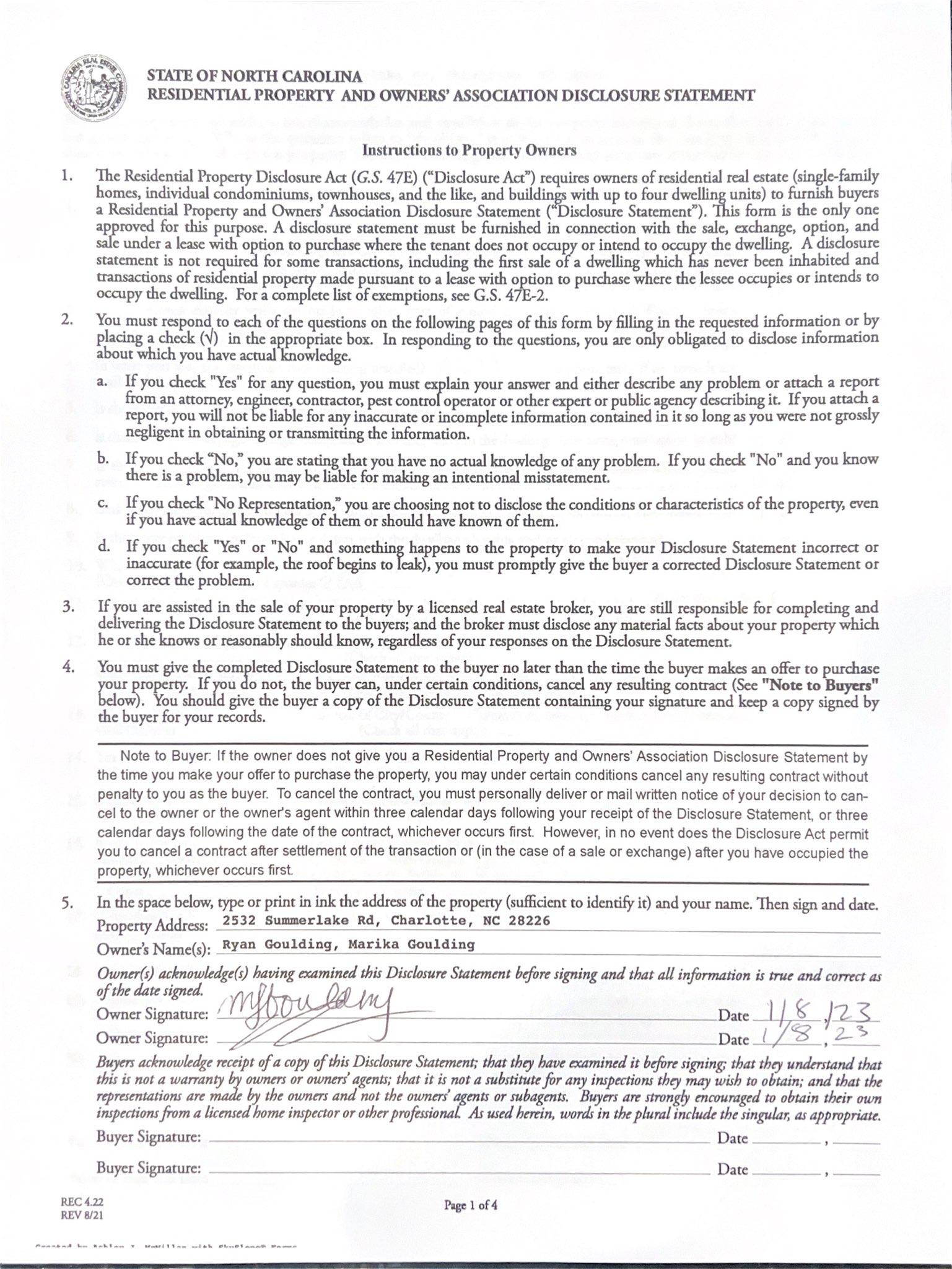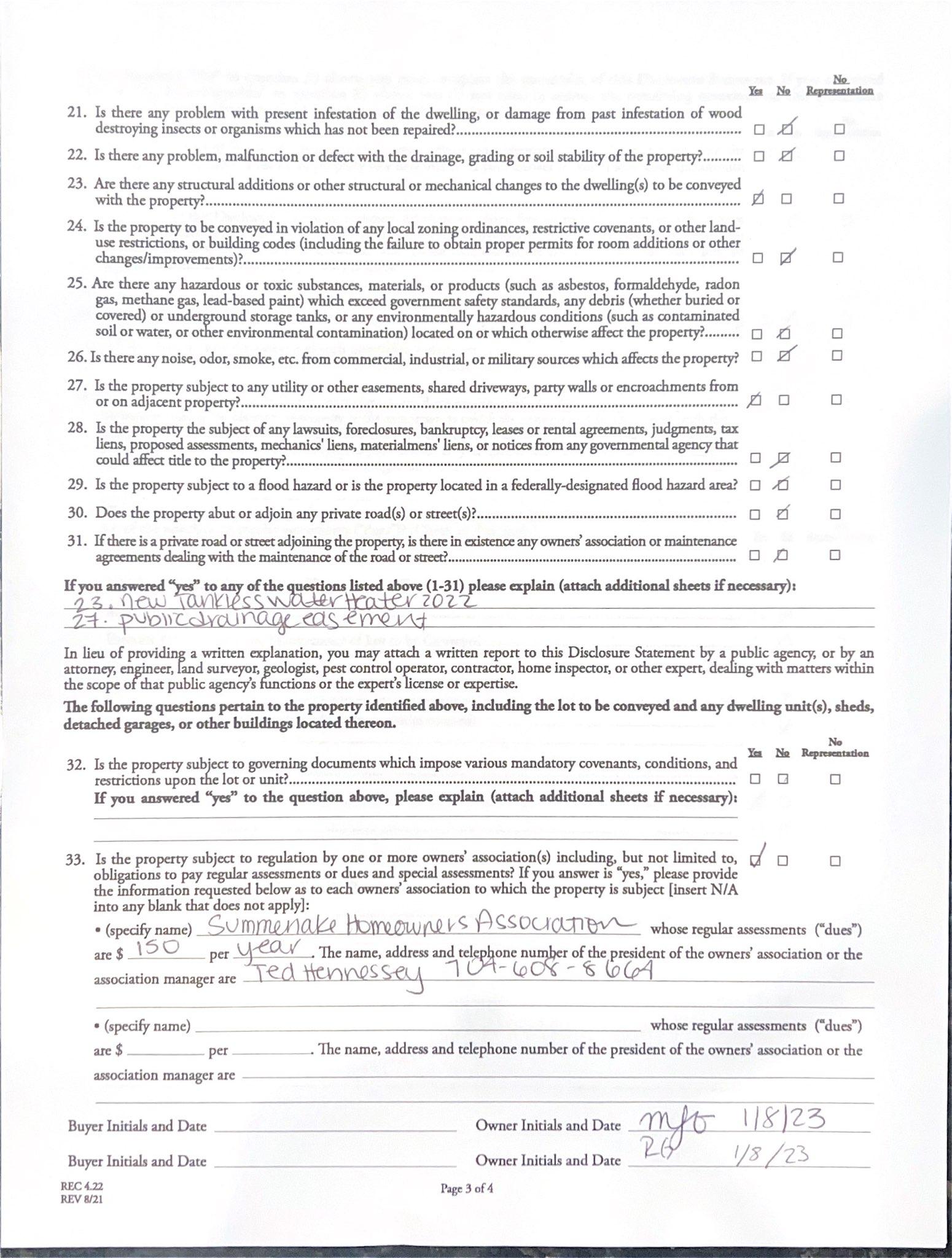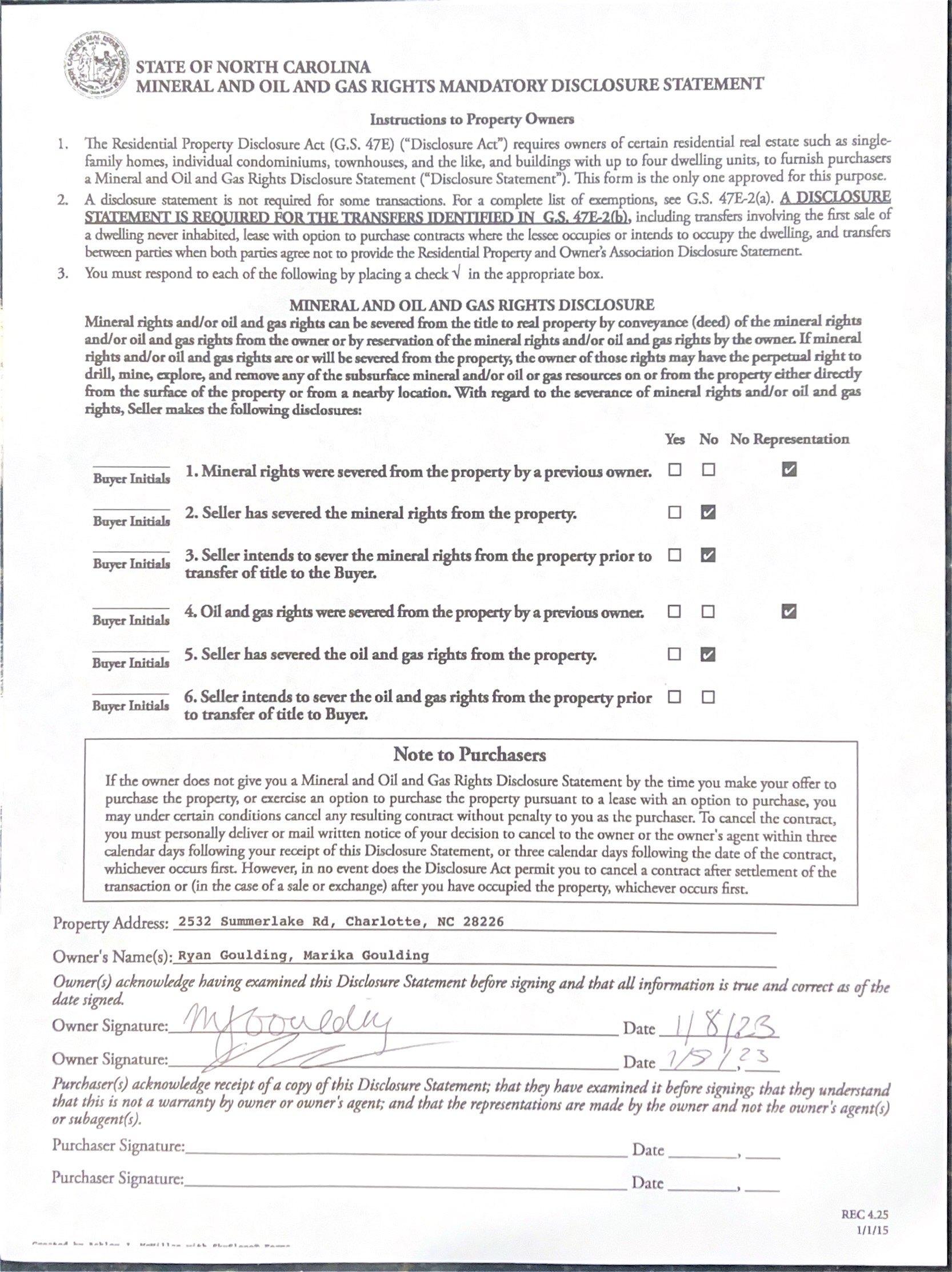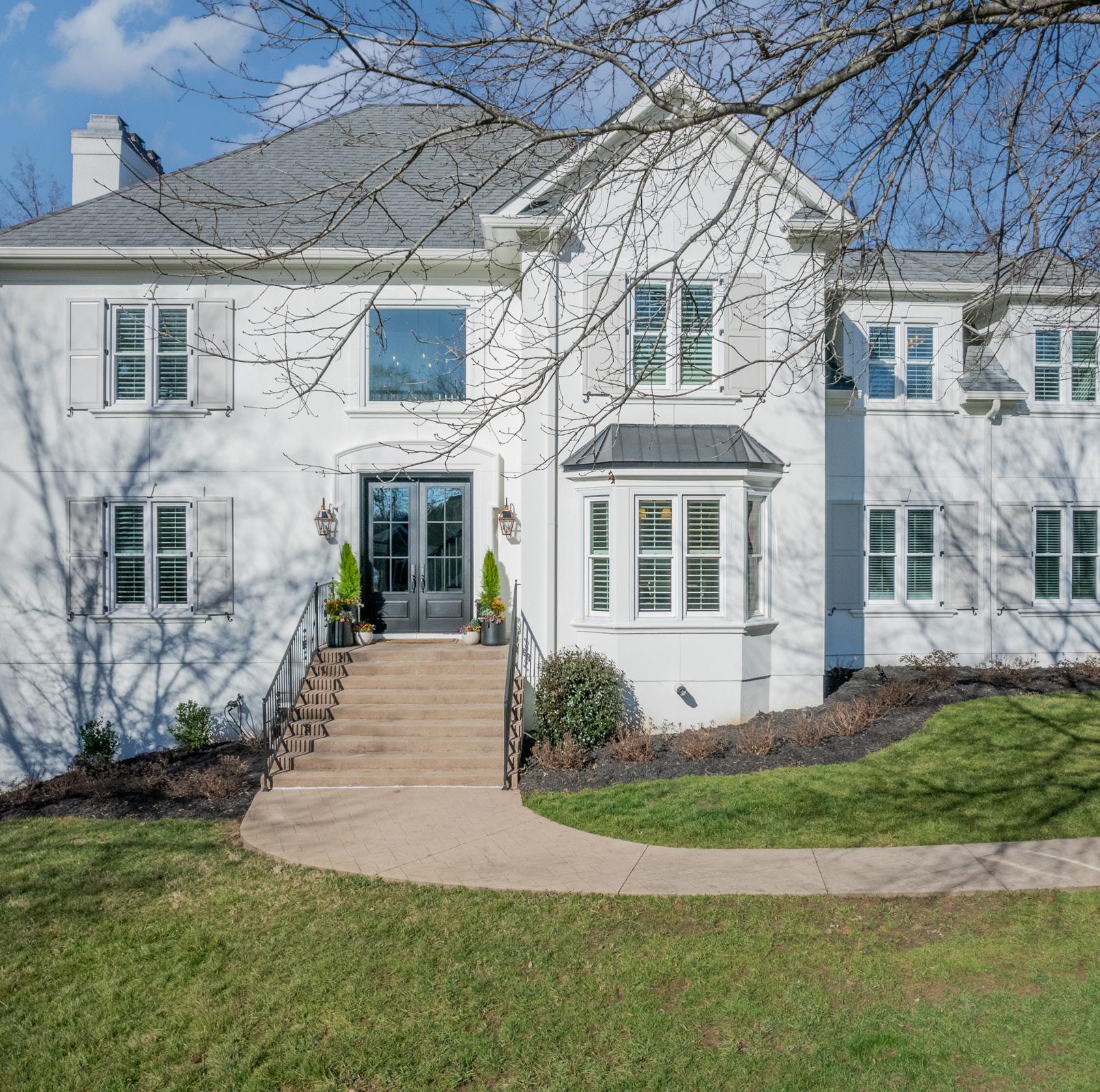
2532 Summerlake Road CHARLOTTE, NC 28226
Exceptional Southpark home in the picturesque community of Summerlake! With 5 bedrooms and 2 offices, this beautiful home has been thoughtfully improved by the current owners. New exterior paint, front doors, shutters, gutters, tankless water heater, all new kitchen appliances, interior and exterior lighting, landscaping, and black aluminum fenced-in backyard. It is ready for move in! With over 4200 sf, this home includes a rarity in Charlotte: a walk out basement with second living area, kitchen, bedroom, full bath, office and large storage room. Heated and cooled by Geothermal HVAC system - utility costs are extremely low and environmentally friendly. Conveniently located to Southpark and Uptown. Showings start on Friday, January 13th. Open house Saturday, Jan 14th 1-3pm. Visit
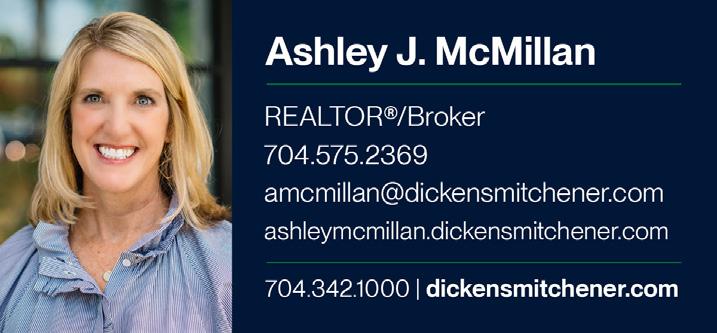

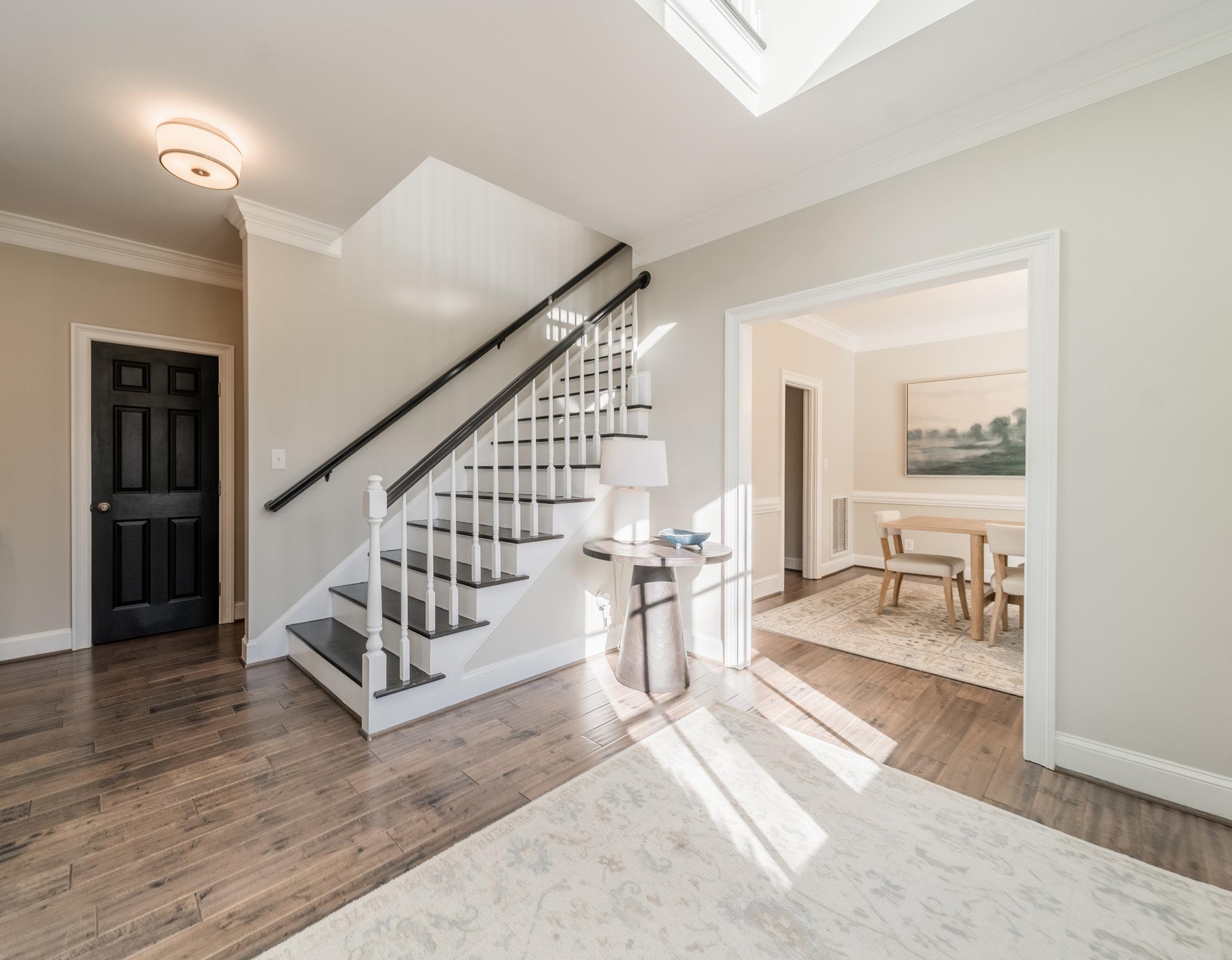
FEATURES $1,195,000 5 Bedrooms 4.1 Bathrooms 4,283 Sq Ft MLS# 3933560
information
just listedBeautiful
dickensmitchener.com for more
2330 Randolph Road | Charlotte, NC 28207 | 704.342.1000
home in the SouthPark area!
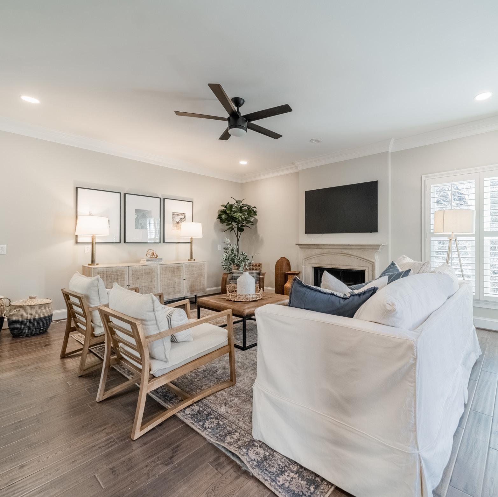
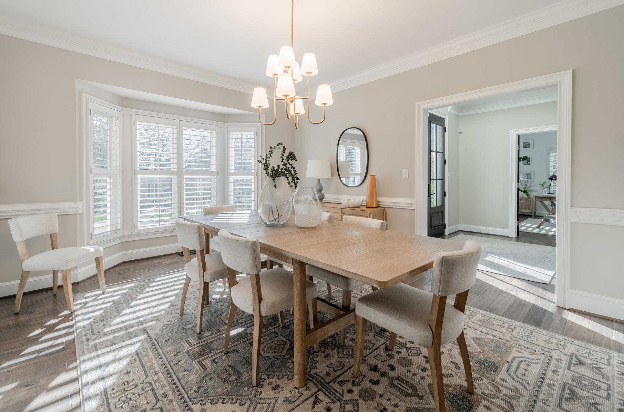
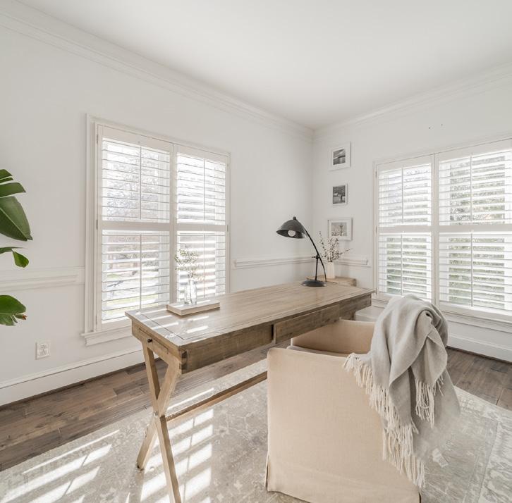
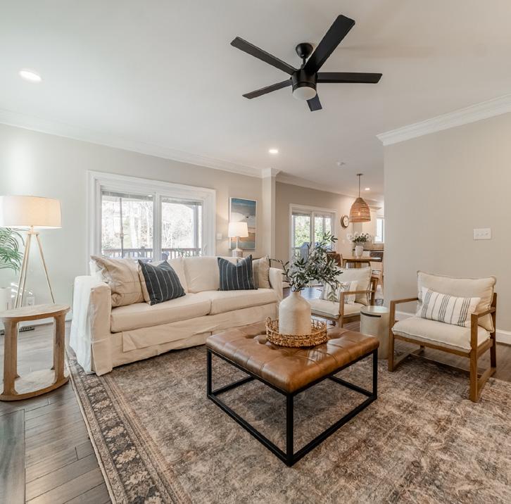


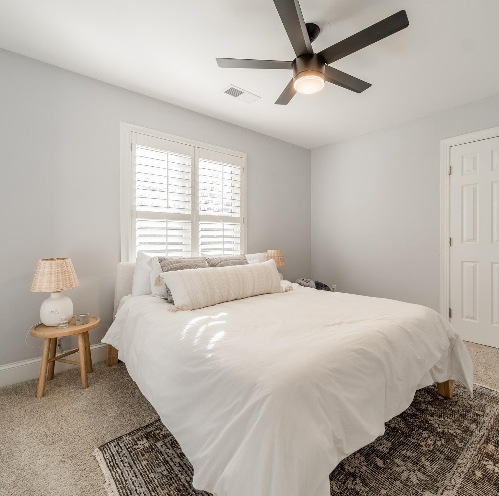
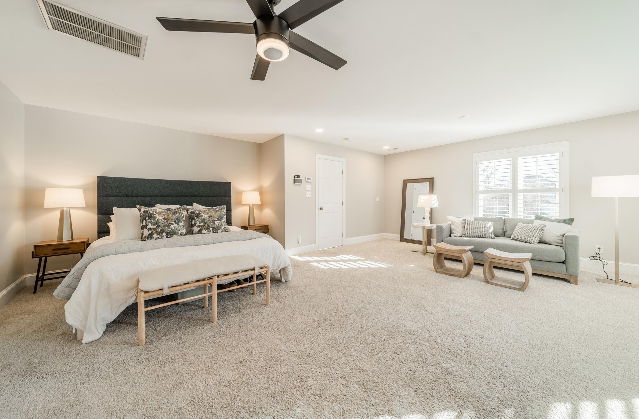
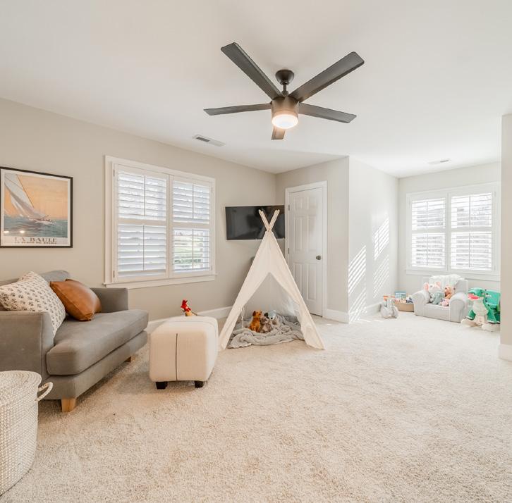
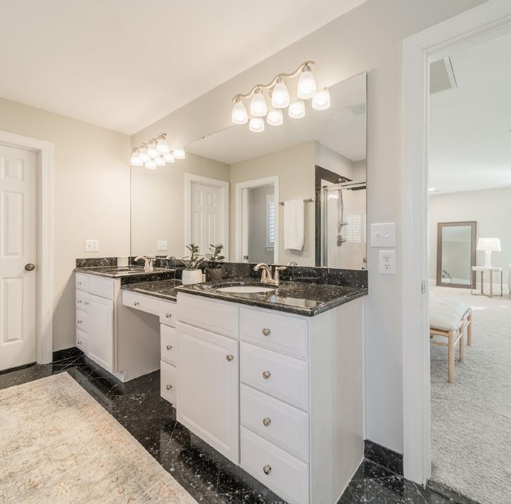
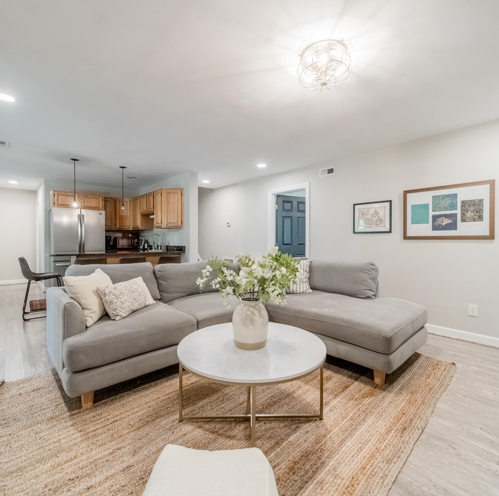


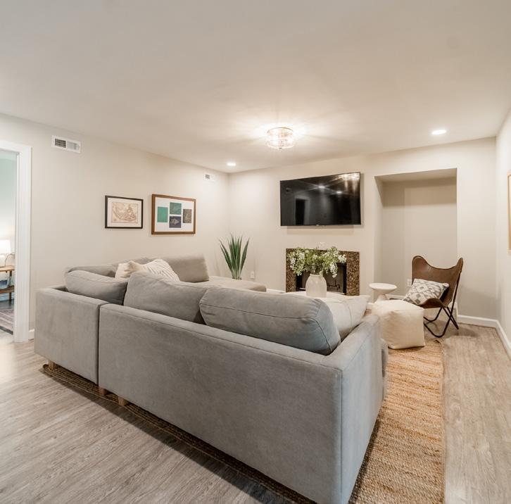
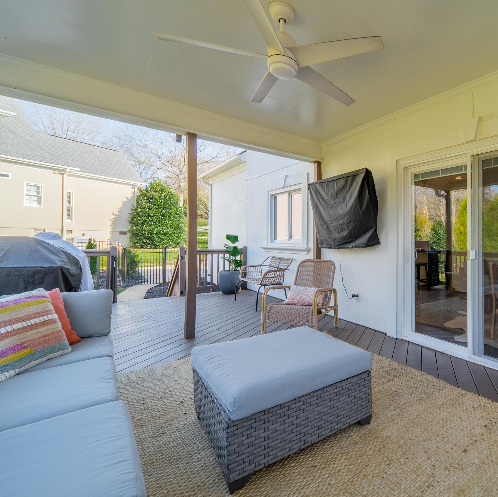
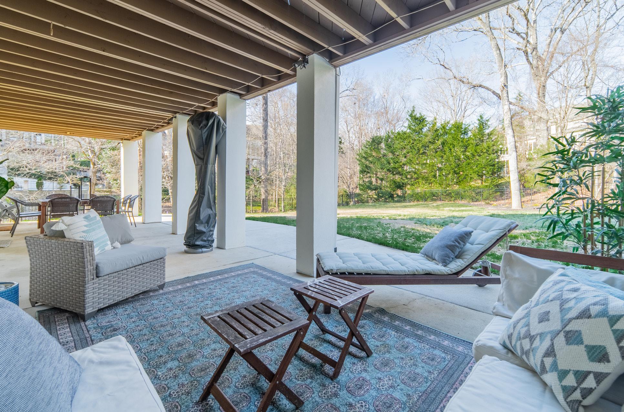
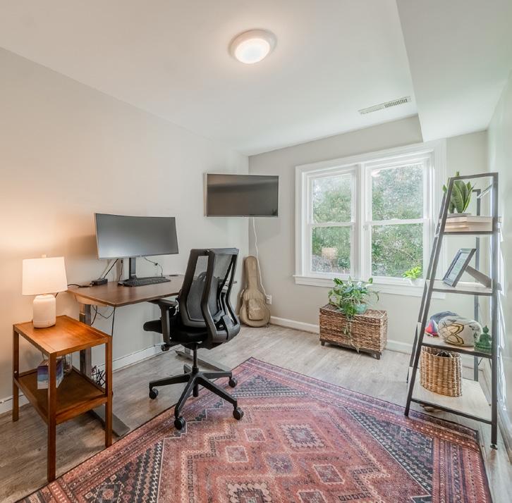
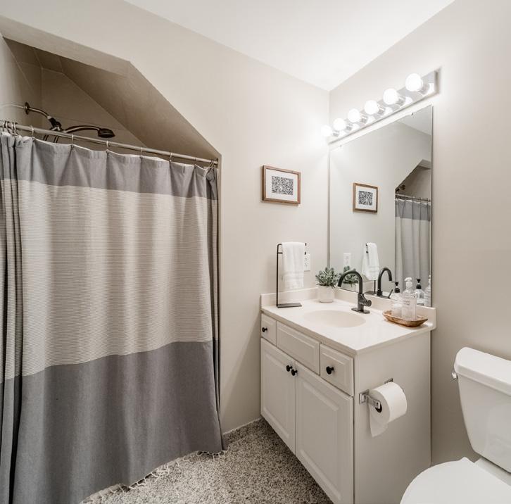
Cross Property Client Full
2532 Summerlake Road, Charlotte, NC 28226-5627
MLS#: 3933560
Category: Single Family Parcel ID: 211-551-36
Status: Active City Taxes Paid To: County: Mecklenburg Subdivision: Summerlake Tax Value: $779,100 Zoning: R3 Subdivision: Zoning Desc: Deed Ref: 37093-208 Legal Desc: L73 B1 M23-987 Lot/Unit #: Approx Acres: 0.51
Approx Lot Dim: 149x188x80x202
Lot Desc: Creekfront, Green Area, Private, Trees, Wooded
Elevation:
List Price: $1,195,000
General Information School Information Type: 2 Story/Basement Elem: Sharon Style: Transitional Middle: Carmel Construction Type: Site Built High: Myers Park
HLA
Non-HLA Sqft Bldg Information
Main: 1,416 Main: 0 Beds: 5 Upper: 1,854 Upper: 180 Baths: 4/1 Third: 0 Third: 0 Year Built: 1994 Lower: 0 Lower: 0 New Const: No Bsmnt: 1,013 Bsmt: 324 Prop Compl Date: Above Grade: 3,270 Construct Status: Complete Total Primary HLA: 4,283 Total: 504 Builder: Additional Sqft: 504 Garage Sqft: 645

Additional Information Prop Fin: Assumable: No Ownership: Seller owned for less than one year Special Conditions: None Road Responsibility: Publicly Maintained Road Room Information
Room Level Beds Baths Room Type Main 0 0/1 Bathroom(s), Breakfast, Family Room, Foyer, Kitchen, Study Upper 4 3/0 Bathroom(s), Bedroom(s), Bed/Bonus, Laundry Basement 1 1/0 2nd Living Quarters, Bar/Entertainment, Basement, Bathroom(s), Bedroom(s), Exercise, 2nd Kitchen, Office
Features
Lake/Water Amenities: None Parking: Attached Garage, Driveway, Garage - 2 Car, Garage Door Opener, Keypad Entry, Side Load Garage Main Level Garage: Yes Driveway: Concrete Doors/Windows: Laundry: Upper, Laundry Room Fixtures Exceptions: No Foundation: Basement Fully Finished, Basement Inside Entrance, Basement Outside Entrance Fireplaces: Yes, Family Room, Rec Room Floors: Carpet, Laminate Wood, Marble, Tile, Wood Equip: Ceiling Fan(s), CO Detector, Dishwasher, Disposal, Electric Range, Exhaust Fan, Refrigerator Comm Features: Lake, Street Lights
Interior Feat: Built-Ins, Garden Tub, Kitchen Island, Open Floorplan, Pantry, Walk-In Closet(s), Window Treatments Exterior Feat: Fenced Yard, In-Ground Irrigation
Exterior Covering: Hard Stucco
Porch: Back, Covered, Deck, Front, Patio Roof: Architectural Shingle Street: Paved Utilities
Sewer: City Sewer Water: City Water HVAC: g-Geothermal Wtr Htr: Gas, Other Association Information
Subject To HOA: Required Subj to CCRs: HOA Subj Dues: Mandatory HOA Management: Summerlake HOA HOA Phone: 704-608-8664 Assoc Fee: $150/Quarterly Proposed Spcl Assess: No Confirm Spcl Assess: No Remarks
Public Remarks: Exceptional Southpark home in the picturesque community of Summerlake! With 5 bedrooms and 2 offices, this beautiful home has been thoughtfully improved by the current owners. New exterior paint, front doors, shutters, gutters, tankless water heater, all new kitchen appliances, interior and exterior lighting, landscaping, and black aluminum fenced-in backyard. It is ready for move in! With over 4200 sf, this home includes a rarity in Charlotte: a walk out basement with second living area, kitchen, bedroom, full bath, office and large storage room. Heated and cooled by Geothermal HVAC system - utility costs are extremely low and environmentally friendly. Conveniently located to Southpark and Uptown. Showings start on Friday, January 13th. Directions: Sharon View Road to Summerlake. Home is 1/4 mile down the street on your right.
Listing Information
CDOM: Closed Dt: Slr Contr: DDP-End Date: Close Price: LTC:
DOM: UC Dt: ©2023 Canopy MLS. All rights reserved. Information herein deemed reliable but not guaranteed. Generated on 01/10/2023 1:12:27 PM
RECENT SELLER UPGRADES
• Exterior Paint
• Exterior and Interior Shutters
• Front Door
• Tankless Water Heater
• Electrical Work (overhead lighting, switches, fire alarms, etc.)
• Light fixtures Kitchen, Breakfast room, front door
• Landscaping
• Gutters
• Powder Room refresh, floors, vanity and lighting
• Kitchen Appliances Range, Dishwasher, Refrigerator
• Aluminum Black Fence
2532 SUMMERLAKE ROAD
Updates
Geothermal HVAC
Some additional information on Geothermal Heat Pumps: sourced from: https:// www.energy.gov/energysaver/geothermal-heat-pumps
• Geothermal heat pumps (GHPs), sometimes referred to as GeoExchange, earth-coupled, ground-source, or water-source heat pumps, have been in use since the late 1940s. They use the relatively constant temperature of the earth as the exchange medium instead of the outside air temperature.
• Although many parts of the country experience seasonal temperature extremes -- from scorching heat in the summer to sub-zero cold in the winter—a few feet below the earth's surface the ground remains at a relatively constant temperature. Depending on latitude, ground temperatures range from 45°F (7°C) to 75°F (21°C). Like a cave, this ground temperature is warmer than the air above it during the winter and cooler than the air in the summer. The GHP takes advantage of these more favorable temperatures to become high efficient by exchanging heat with the earth through a ground heat exchanger.
• As with any heat pump, geothermal and water-source heat pumps are able to heat, cool, and, if so equipped, supply the house with hot water. Some models of geothermal systems are available with two-speed compressors and variable fans for more comfort and energy savings. Relative to air-source heat pumps, they are quieter, last longer, need little maintenance, and do not depend on the temperature of the outside air.
• A dual-source heat pump combines an air-source heat pump with a geothermal heat pump. These appliances combine the best of both systems. Dual-source heat pumps have higher efficiency ratings than air-source units, but are not as efficient as geothermal units. The main advantage of dual-source systems is that they cost much less to install than a single geothermal unit, and work almost as well.
• Even though the installation price of a geothermal system can be several times that of an air-source system of the same heating and cooling capacity, the additional costs may be returned in energy savings in 5 to 10 years, depending on the cost of energy and available incentives in your area. System life is estimated at up to 24 years for the inside components and 50+ years for the ground loop. There are approximately 50,000 geothermal heat pumps installed in the United States each year. For more information, visit the International Ground Source Heat Pump Association.
2532 SUMMERLAKE ROAD
SteelTapeMeasuring STORAGE LAUNDRY CLOSET KITCHEN
DININGROOM
FOYER
15'-2"x7'-10" DEN 24'-0"x24'-10" TWOCARGARAGE 11'-2"x9'-10" BREAKFAST DECK PORCH OFFICE 14'-8"x8'-6"
RECREATIONROOM STUDY 15'-0"x11'-0" BEDROOM#5
FAMILYROOM
OPENTO BELOW UNHEATED
STORAGE UNFINISHED
DN COVEREDPATIO 1STFLOOR 2NDFLOOR BASEMENT
BONUSROOM/ UP DN UP
CLOSET W D KITCHEN 1stFLOOR-1416 HEATEDLIVINGSPACE 2ndFLOOR-1854 TOTALHEATED-4283 garage-645sqft Allmeaurementsareroundedtonearestinch.Thisfloorplanis intendedformarketingbrochuressowindow/doorplacements, androomdimensionsareforrepresentationonly. 2532SUMMERLAKE BASEMENT-1013 bonusstorage-87/93sqft lowerstorage-324sqft
12'-10"x18'-4"
12'-8"x14'-4"
BEDROOM#3 13'-0"x13'-0" BEDROOM#2 12'-8"x10'-8"
20'-6"x14'-8"
13'-6"x8'-4"
15'-0"x20'-0"
14'-0"x5'-8"
12'-8"x14'-4"
BEDROOM#4 14'-0"x13'-0"
PRIMARYSUITE 17'-2"x22'-4"
THISSURVEYDOESNOTREFLECTAZONINGANALYSIS.ANY DEVELOPMENTOFTHISPROPERTYISSUBJECTTOTHEAPPROVALOFTHECITYOFCHARLOTTE.
6.PHYSICALIMPROVEMENTSMAYEXISTONTHISPROPERTYWHICHARENOTSHOWNHEREON.
7.THISSURVEYWASCONDUCTEDWITHOUTTHEBENEFITOFATITLECOMMITMENTREPORT.THISPLAT/PROPERTYISSUBJECT TOANYANDALLRIGHTS-OF-WAY,UTILITYEASEMENTS,DEEDRESTRICTIONS,RESTRICTIVECOVENANTSORAGREEMENTS WHICHMAYORMAYNOTBEOFRECORDANDAPPLICABLEHERETOTHEDATEOFTHISSURVEY.
8.ACCORDINGLYNOTALLEASEMENTSAREREFLECTEDANDTHECITYMUSTBECONTACTEDTOFULLYLOCATEALL EASEMENTSTOCONFIRMIMPROVEMENTSCURRENTANDFUTUREDONOTENCROACH.
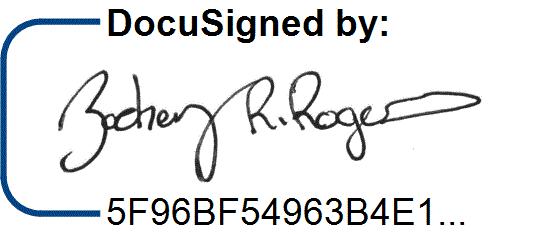
9.UNDERGROUNDUTILITIESARENOTLOCATEDATTHETIMEOFSURVEY.IFSHOWN,UTILITYLOCATIONSAREAPPROXIMATE BASEDONLOCATIONSOFABOVEGROUNDAPPURTENANCES.UNDERGROUNDUTILITIESNOTSHOWNHEREONMAYEXIST.
10.PROPERTYDOESNOTLIEINASPECIALFLOODHAZARDAREA(ZONE"X")(FIRMMAP#3710456000K,EFFECTIVE02/19/14)
SSANITARYMANHOLE CALCULATEDPOINT SANITARYCLEANOUT LIGHTPOLE
#4REBARFOUND(RBF) TTELEPHONEBOX TVCABLETVBOX
WATERMETER GASMETER ELECTRICMETER UTILITYPOLE MAILBOXMB
IRRIGATIONBOX
ET CURBINLET
ELECTRICTRANSFORMER
AIRCONDITIONER FOFIBEROPTICHANDHOLE
ABBREVIATIONS CPCOVEREDPORCH DBDEEDBOOK MBMAPBOOK N/FNOWORFORMERLY PGPAGE P/LPROPERTYLINE PDEPUBLICDRAINEASEMENT R/WRIGHT-OF-WAY SFSQUAREFEET TV ET EM FO GM MB S S T WM R/W R/W 1inch=ft. (INFEET) GRAPHICSCALE 0 50 2550 50 R/W R/W R/W R/W R/W R/W R/W R/W 2-STORY STUCCO SUMMERLAKEROAD 50'PUBLICR/W(MB23,PG987) PATIO DECK N 02°33'00" W 202.22' S87°27'00"W 53.00' S87°40'21"E 79.04' S 24°20'50" 189.78'E S39°46'53"W109.98'(TIE) S49°34'15"W131.72'(TIE)
SURVEYNOTES: 1.ALLDISTANCESAREHORIZONTALGROUNDDISTANCES. 2.AREACOMPUTEDBYTHECOORDINATEMETHOD. 3.REFERENCE(S):ASSHOWN. 4.ALLBUILDINGSSHOWNLIEWHOLLYONTHESUBJECTPROPERTY. 5.LOTZONEDR-15-SETBACKSSHOWNPERMB23,PG987.
35.8' 33.5' 25.4' 107.1'118.7'10'SIDE-YARD 50'REAR-YARD 10' SIDE-YARD 35'SETBACK 20'PDE 30'PDE(SCALEDMB23,PG987) DRAINPIPEFALLSOUTSIDE OFEASEMENTLOCATION PERMB23,PG987 20+2BUILDING RESTRICTION FLOODLINEPER MB23,PG987 (SCALED) BOUNDARY(NOTSURVEYED) BOUNDARYTIELINEONLY EASEMENTLINE SETBACKLINE CURBANDGUTTER LINELEGEND PROPERTYBOUNDARY CLDITCH LANDSCAPINGWALL MB 23, PG (07/19/90)987 HATCHLEGEND WOOD BUILDING PAVEMENT CONCRETE
GM WM EM SYMBOLLEGEND
LOT72 BLOCK1 MB23,PG987 PID#21155135 LOT71 BLOCK1 MB23,PG987 PID#21155134 COMMONAREA MB26,PG115 PID#21155197 LOT74 BLOCK1 MB23,PG987 PID#21155137
RYAN&MARIKAGOULDING SUR-22004PROJECTNUMBER: 02/14/2022DRAWNBY:ZRRFIELDSURVEYDATE: FILENAME:2532SUMMERLAKEROAD.DWG SURVEYOFPROPERTYFOR: NORTHCAROLINAREGISTRATIONNUMBERL-5194 NCFIRMLICENSE#:C-4342 1421CyrusDrive,Charlotte,NC28205 Zach@RogersLandSurveying.com VICINITYMAP (NOTTOSCALE) 2532SUMMERLAKEROAD LOT73INBLOCK1OFSUMMERLAKEPHASE2MAP2 MAPBOOK23,PAGE987 PARCELID#21155136-AREA:0.519ACRE(22,625SF) CHARLOTTE,NC28226,MECKLENBURGCOUNTY 35'SWIM/POST CONSTRUCTIONBUFFERS (SCALEDPERGIS) EASEMENT SITE VIEWSHARON RD FLINTWOODGAYWINDDR LN SUMMERLAKERD LAURIUM RD PROVIDENCE LN FAIRVALLEYDR 15' CMUD SEWER R/W (SCALED MB 23, PG 987) CURVERADIUSARCLENGTHCHORDLENGTHCHORDBEARING C1245.90'98.80' 98.14'S76°06'47"W C1 DocuSign Envelope ID: 4E5AA0F7-8C8A-40A1-BAC1-712C49A01166
ICERTIFYTHATTHISMAPWASDRAWNUNDERMYSUPERVISIONFROMAN ACTUALSURVEYMADEUNDERMYSUPERVISION(DEEDDESCRIPTION RECORDEDINBOOK29475,PAGE460);THATTHEBOUNDARIESNOT SURVEYEDAREINDICATEDASDRAWNFROMINFORMATIONREFERENCED HEREON;THATTHERATIOOFPRECISIONASCALCULATEDEXCEEDS1:10,000; THATTHISMAPMEETSTHEREQUIREMENTSOFTHESTANDARDSOFPRACTICE FORLANDSURVEYINGINNORTHCAROLINA(21NCAC56.1600). WITNESSMYORIGINALSIGNATURE,REGISTRATIONNUMBERANDSEAL. THIS16thDAYOFFEBRUARY,2022
