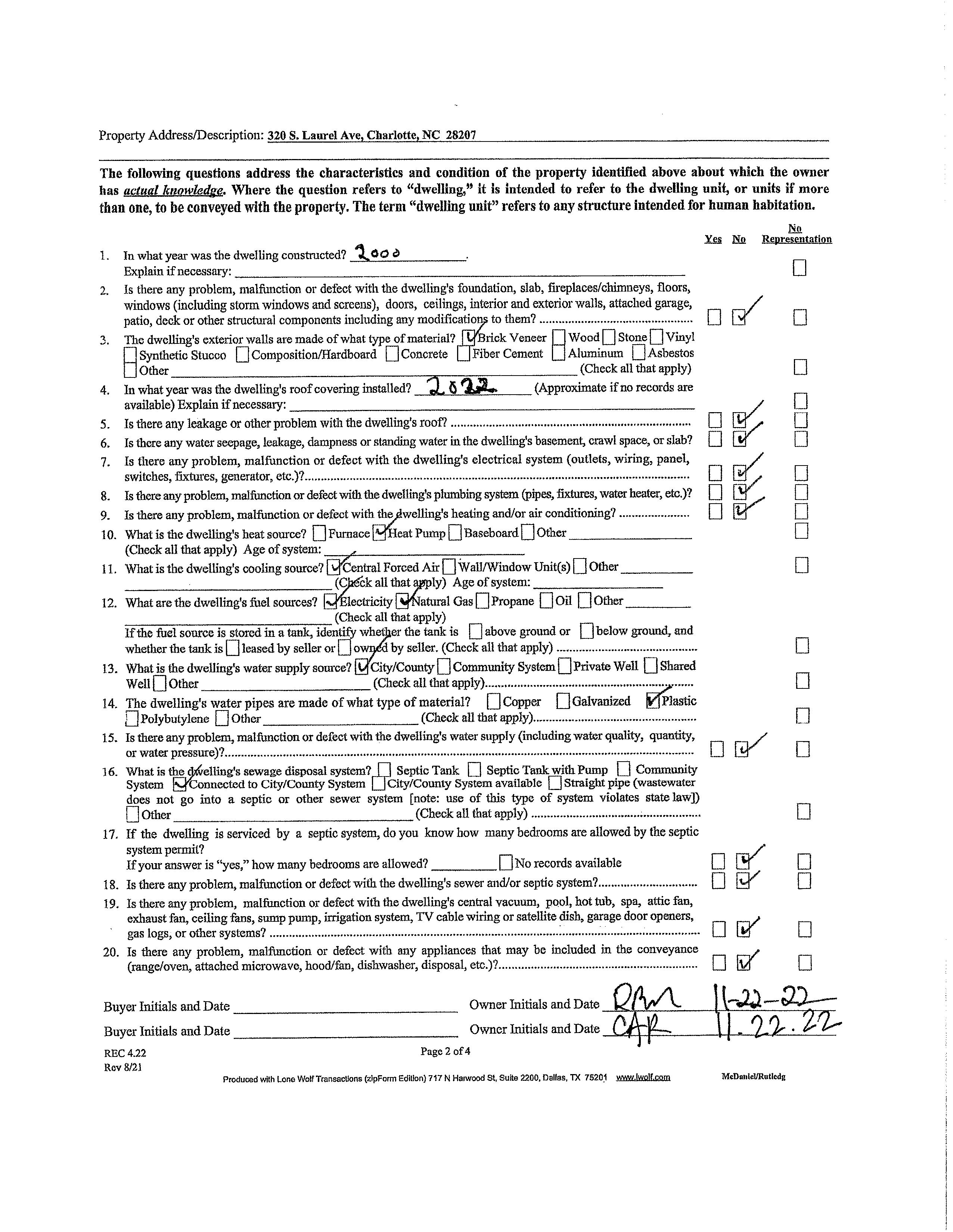
320 S Laurel Avenue CHARLOTTE, NC 28207
Spectacular recent renovation of this elegant, Simonini-built Eastover townhome w/interior elevator to all HLA floors, private gated courtyard with pergola and attached 2-car garage w/storage. Main level w/10’ clgs, beautiful millwork and refinished hardwoods throughout. Gracious entry foyer, large living & dining rooms w/builtins and FP, wet bar. Keeping room w/FP open to eat-in kitchen w/ island, new cabinets, new quartz countertops & all Thermador appls. Built-in pantry w/pull out shelving. Upper level has new hardwood floors, primary bedroom w/all new bath, his/her closets as well as 2 guest rooms with Jack&Jill bath. Laundry room w/built-iin drying rack. Permanent steps to fully floored attic. Lower level has new full bath and room is currently being used as a guest bedroom but could easily be an office or work-out room. Enjoy walkability to all Eastover amenities & just minutes to uptown. HVAC units and WH heater replaced in 2020. New roof and all exterior painting done in 2022.

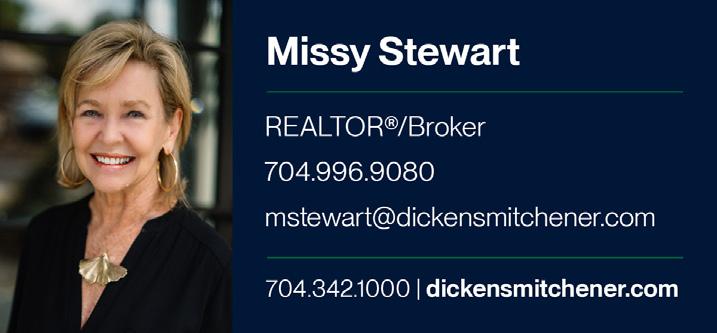
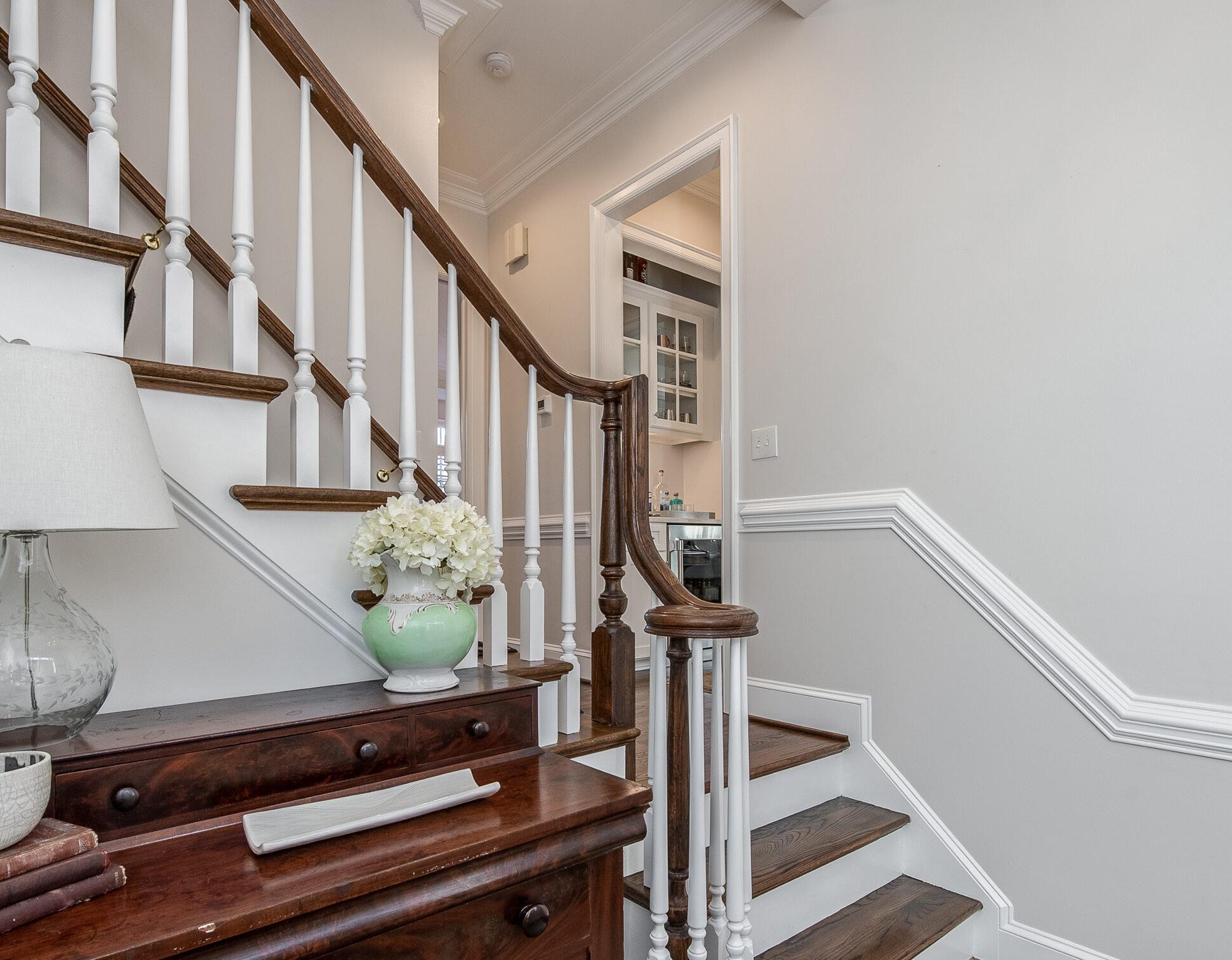
FEATURES Eastover $1,300,000 4 Bedrooms 3.1 Bathrooms 2,725 Sq Ft MLS# 3932297
Visit dickensmitchener.com for more information 2330 Randolph Road |
| 704.342.1000 just listed -
this
Charlotte, NC 28207
Spectacular recent renovation of
elegant townhome in Eastover!
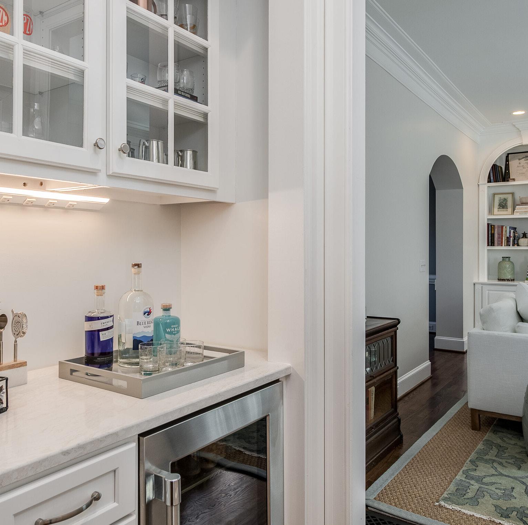
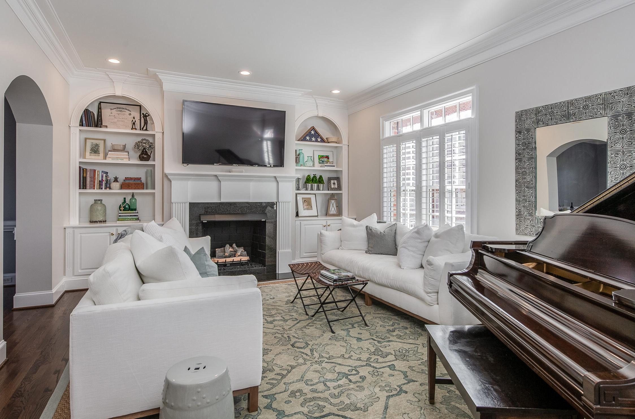
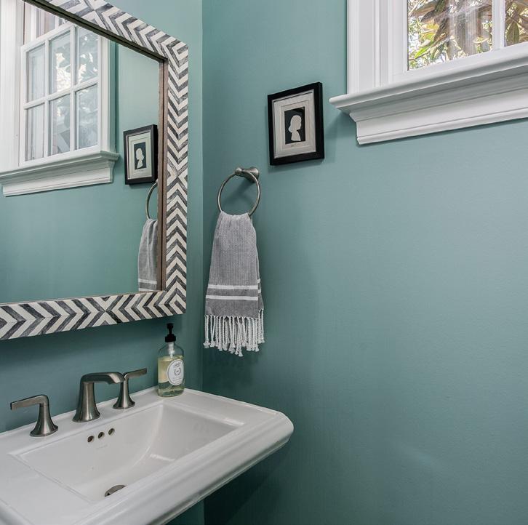
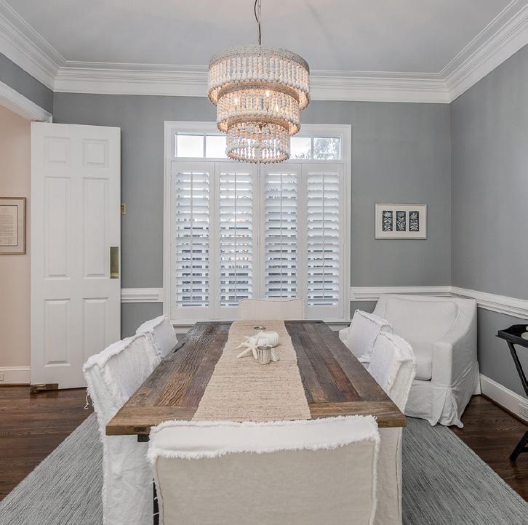
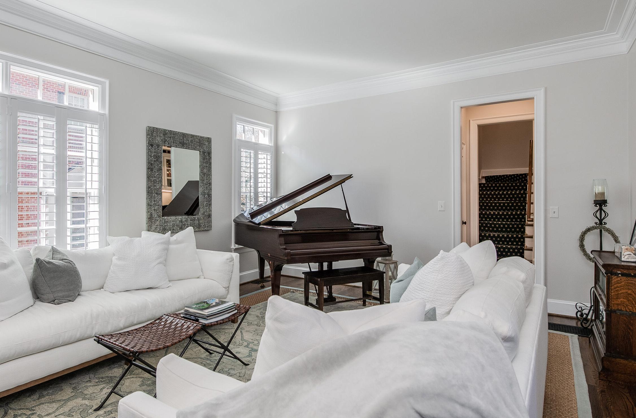
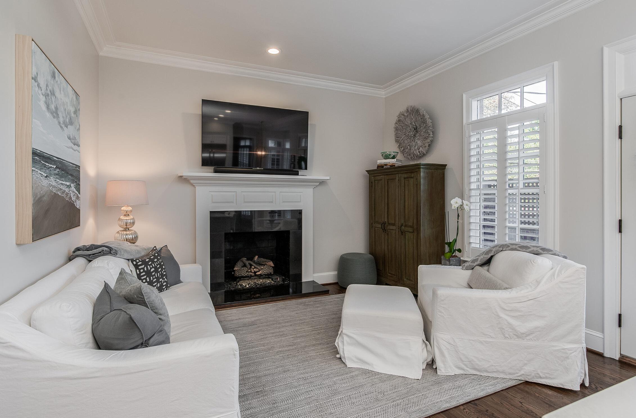
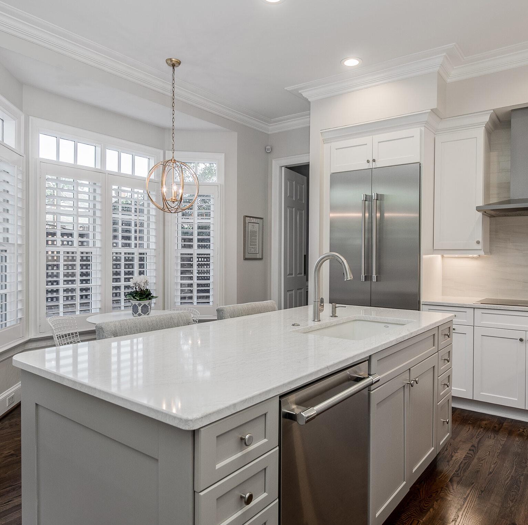
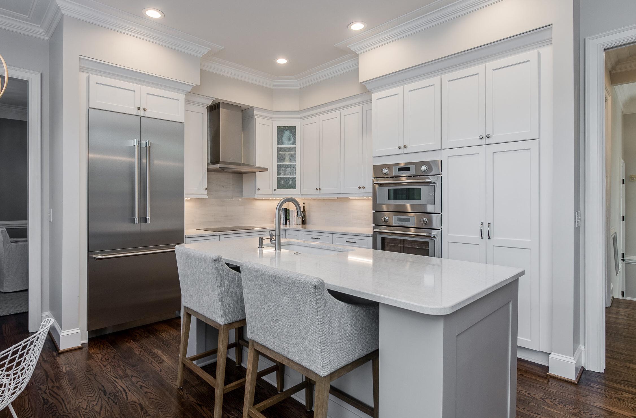


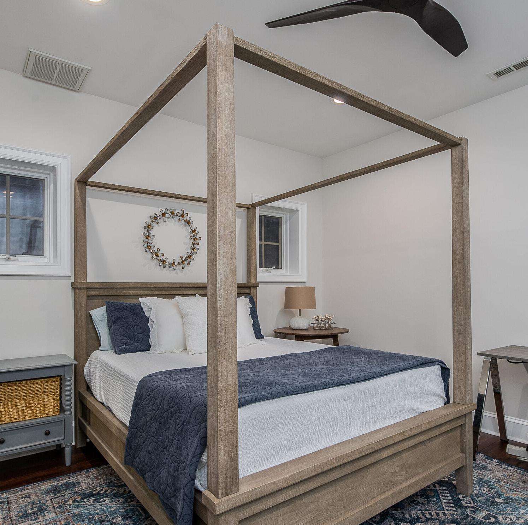
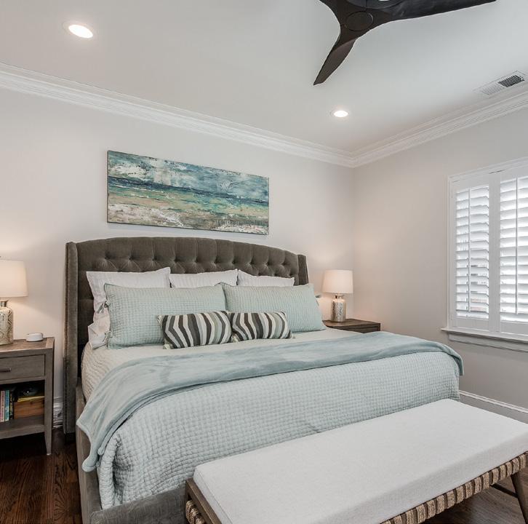

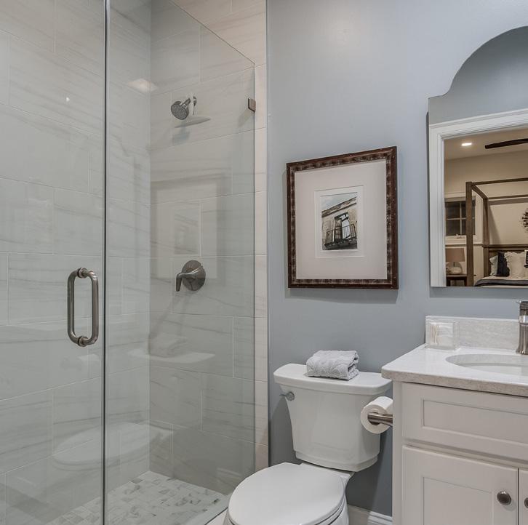
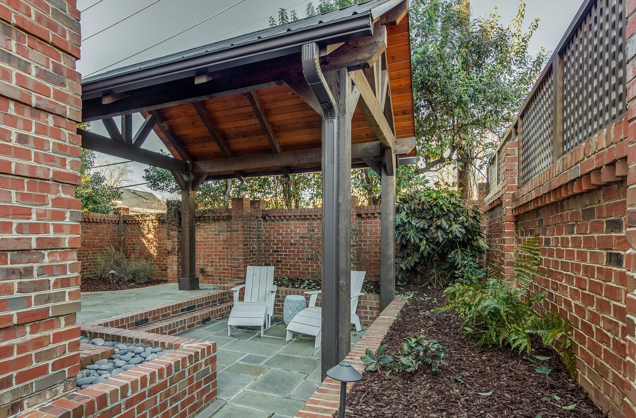
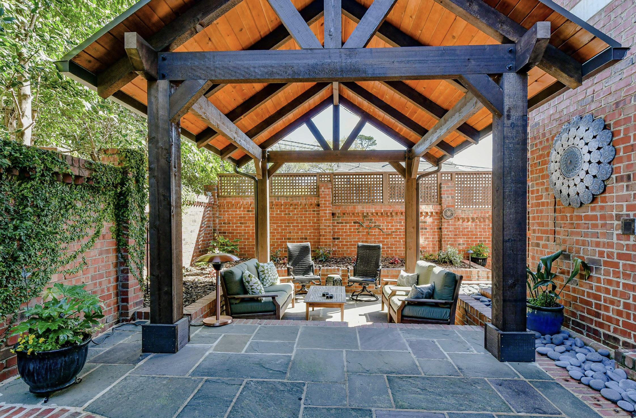
Cross Property Client Full
320 S Laurel Avenue, Charlotte, NC 28207-1504
MLS#: 3932297 Category: Condo/Townhouse Parcel ID: 155-033-31 Status: Active City Taxes Paid To: Charlotte County: Mecklenburg Subdivision: Eastover Tax Value: $805,100 Zoning: R22MF Complex: Park Laurel Zoning Desc: Deed Ref: 34575-325 Legal Desc: UNIT C U/F 483 Lot/Unit #: Approx Acres: Approx Lot Dim: Lot Desc: End Unit Elevation:

List Price: $1,300,000
General Information School Information Type: 4 Story Elem: Unspecified Style: Traditional Middle: Unspecified Construction Type: Site Built High: Unspecified
HLA
Non-HLA Sqft Bldg Information
Main: 1,138 Main: 0 Beds: 4 Upper: 1,123 Upper: 0 Baths: 3/1 Third: 0 Third: 0 Year Built: 1999 Lower: 464 Lower: 0 New Const: No Bsmnt: 0 Bsmt: 0 Prop Compl Date: Above Grade: 2,725 Construct Status: Complete Total Primary HLA: 2,725 Total: 0 Builder: Simonini Pets: Conditional
Additional Information
Prop Fin: Cash, Conventional Assumable: No Ownership: Seller owned for at least one year Special Conditions: None Road Responsibility: Publicly Maintained Road Recent: Room Information
Room Level Beds Baths Room Type
Main 0 0/1 Bar/Entertainment, Bathroom(s), Breakfast, Dining Room, Foyer, Keeping Room, Kitchen, Living Room Upper 3 2/0 Bathroom(s), Bedroom(s) Lower 1 1/0 Bathroom(s), Bedroom(s)
Features
Parking: Attached Garage, Garage - 2 Car Main Level Garage: Yes Driveway: Cobblestone Doors/Windows: g-Insulated Windows Laundry: Upper, Laundry Room Fixtures Exceptions: Yes, Powder Room mirror Foundation: Slab Fireplaces: Yes, Keeping Room, Living Room Floors: Tile, Wood Equip: Beverage Refrigerator, Cable Prewire, Convection Oven, Dishwasher, Disposal, Electric Dryer Hookup, Ice Maker Connection, Induction Cooktop, Microwave, Refrigerator, Security System, Wall Oven
Interior Feat: Attic Stairs Fixed, Built-Ins, Cable Available, Elevator, Kitchen Island, Wet Bar Exterior Feat: In-Ground Irrigation, Lawn Maintenance, Pergola Exterior Covering: Brick Full Porch: Enclosed Patio, Side Roof: Architectural Shingle Street: Paved Utilities
Sewer: City Sewer Water: City Water HVAC: Central Air, Gas Hot Air Furnace Wtr Htr: Gas Association Information
Subject To HOA: Required Subj to CCRs: HOA Subj Dues: Mandatory HOA Management: AMS HOA Phone: 8038317023 Assoc Fee: $550/Monthly HOA Email: sgriffin@amshoa.com HOA 2 Email: Proposed Spcl Assess: No Confirm Spcl Assess: No Condo/Townhouse Information
Ownership Type: Condo Unit's Level In Blding: 1 Land Included: No Entry Level: Main Remarks
Public Remarks: Spectacular recent renovation of this elegant, Simonini-built Eastover townhome w/interior elevator to all HLA floors, private gated courtyard with pergola and attached 2-car garage w/storage. Main level w/10' clgs, beautiful millwork and refinished hardwoods throughout. Gracious entry foyer, large living & dining rooms w/built-ins and FP wet bar. Keeping room w/FP open to eat-in kitchen w/island, new cabinets, new quartz countertops & all Thermado appls. Built-in pantry w/pull out shelving. Upper level has new hardwood floors, primary bedroom w/all new bath, his/her closets as well as 2 guest rooms with Jack&Jill bath. Laundry room w/built-iin drying rack. Permanent steps to fully floored attic. Lower level has new full bath and room is currently being used as a guest bedroom but could easily be an office or work-out room. Enjoy walkability to all Eastover amenities & just minutes to uptown. HVAC units and WH heater replaced in 2020. New roof and all exterior painting done in 2022.
Listing
©2023 Canopy MLS. All rights reserved. Information herein deemed reliable but not guaranteed. Generated on 01/10/2023
PM
Information DOM: CDOM: Closed Dt: Slr Contr: UC Dt: DDP-End Date: Close Price: LTC:
4:15:58
BEDROOM#3 11'-8"x13'-2" BEDROOM#2 15'-10"x11'-4"
FAMILYROOM 12'-0"x14'-4"
1STFLOOR LOWERLEVEL E
FOYER
21'-2"x23'-6" TWOCARGARAGE BREAKFAST
UP BEDROOM
2NDFLOOR UP UP DN DN CLOSETCLOSET E E STORAGE 8'-0"x7'-4" 320SLAURELAVE. CLOSET Allmeaurementsareroundedtonearestinch.Thisfloorplanis intendedformarketingbrochuressowindow/doorplacements, androomdimensionsareforrepresentationonly. 1stFLOOR-1138 HEATEDLIVINGSPACE 2ndFLOOR-1123 TOTALHEATED-2725 garage-628unheated LOWERLEVEL-464
KITCHEN 13'-2"x14'-4" LIVINGROOM 20'-10"x14'-6" DININGROOM 12'-10"x13'-6"
MASTERSUITE 15'-6"x13'-0"
15'-8"x13'-2"

