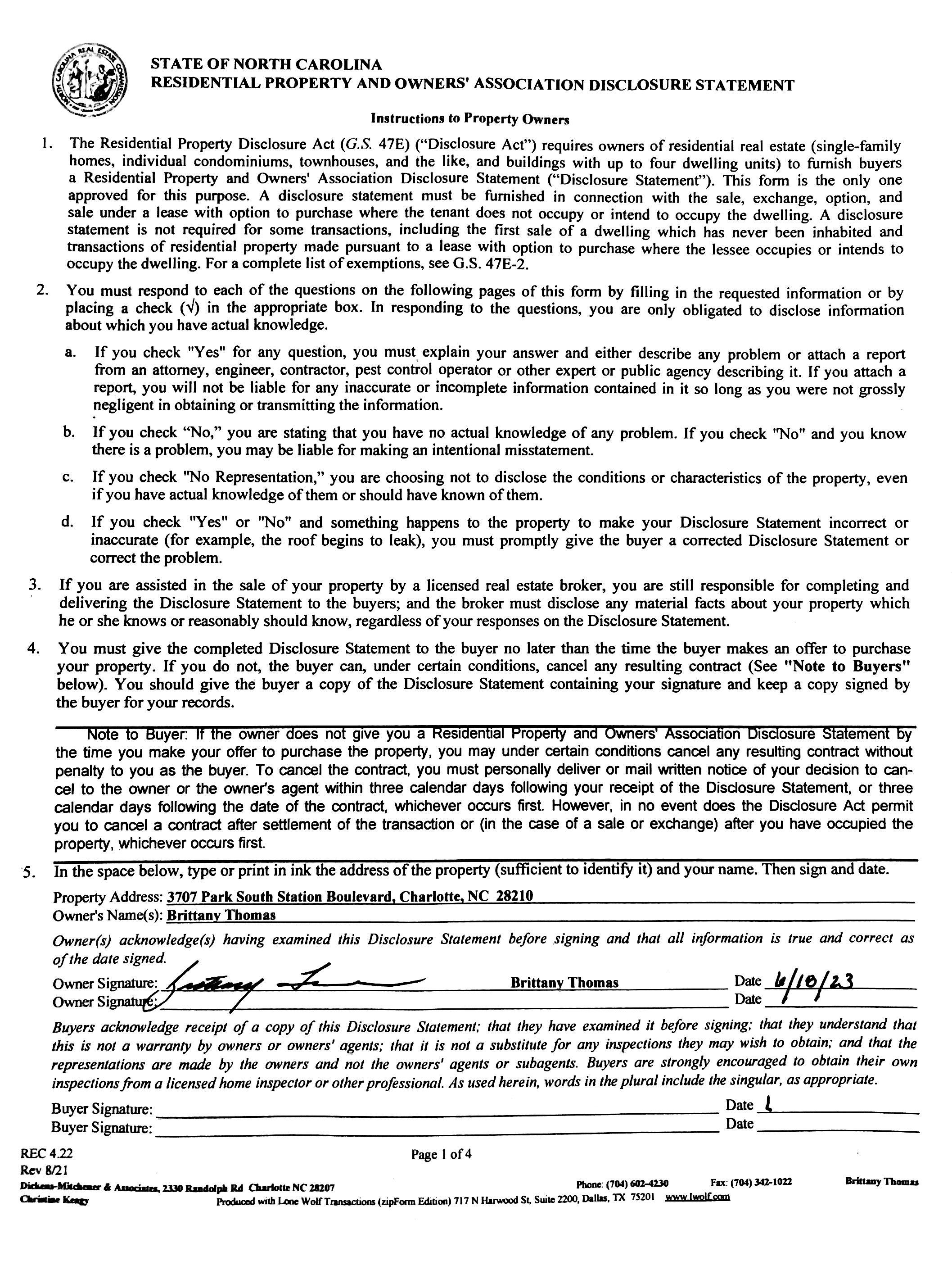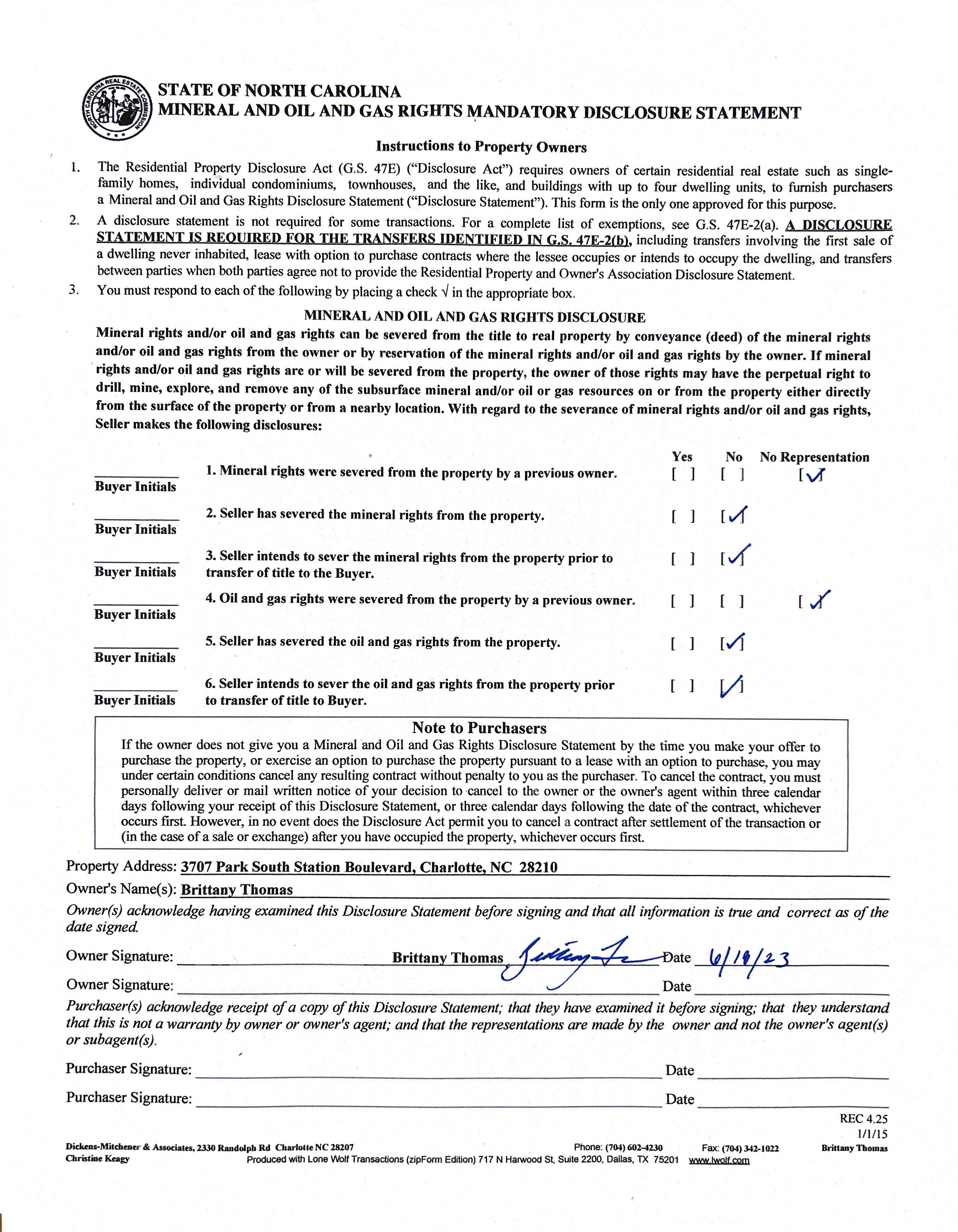3707 Park South Station Boulevard
CHARLOTTE, NC 28210


3707 Park South Station Boulevard
CHARLOTTE, NC 28210



Park South Station
2,594 Sq Ft

MLS# 4041847
Open floor-plan with hardwood floors, dining area, huge breakfast bar in the kitchen and coffered ceiling in the family room. Upstairs, you’ll find the primary bedroom complete with separate seating/office space and ensuite balcony. The primary bath features dual vanities and two large walk-in closets. Two additional bedrooms each with private bathroom and laundry room can also be found upstairs. All of this within 15 minutes of Uptown, the airport and steps away from Little Sugar Creek Greenway.
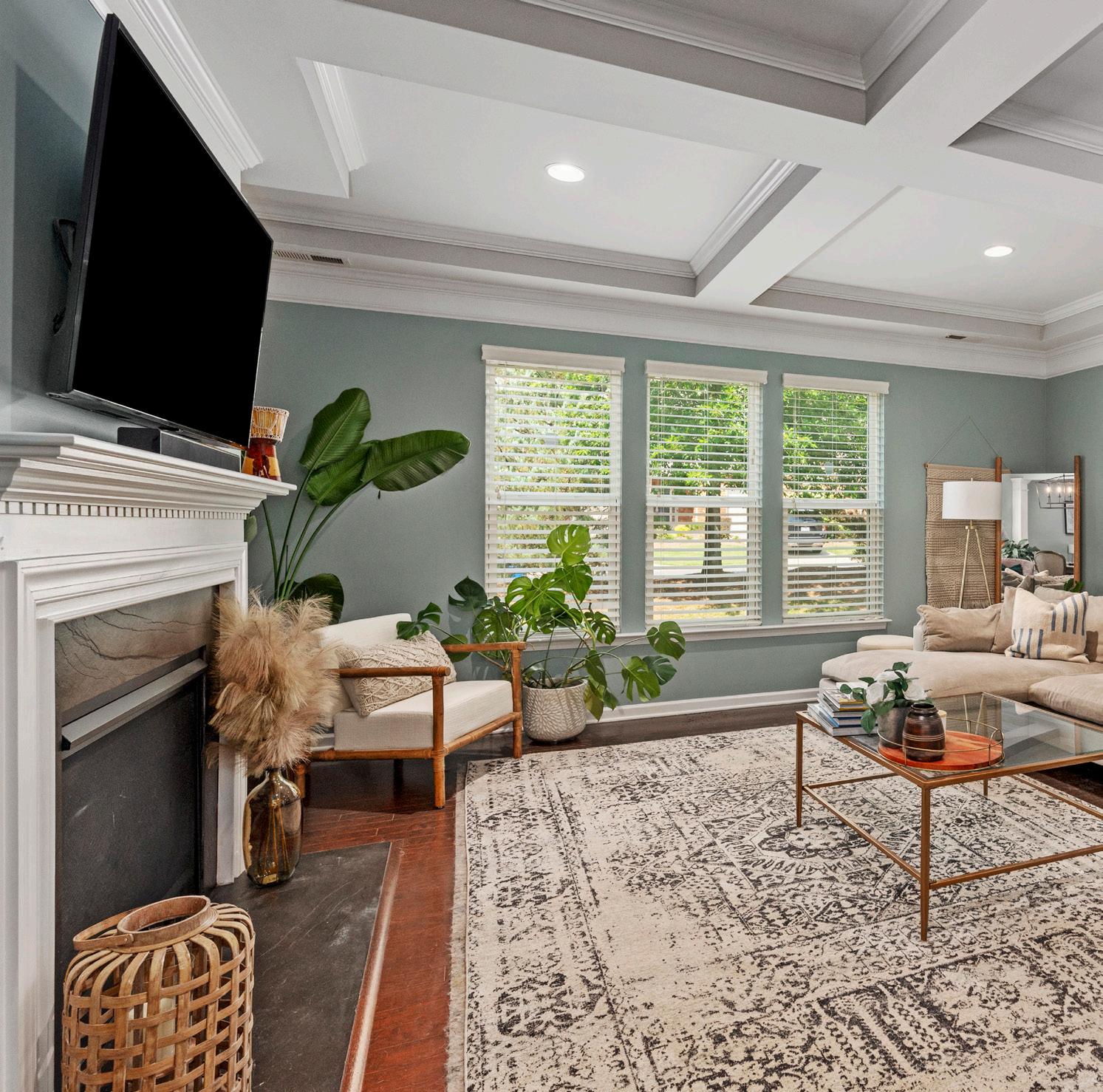




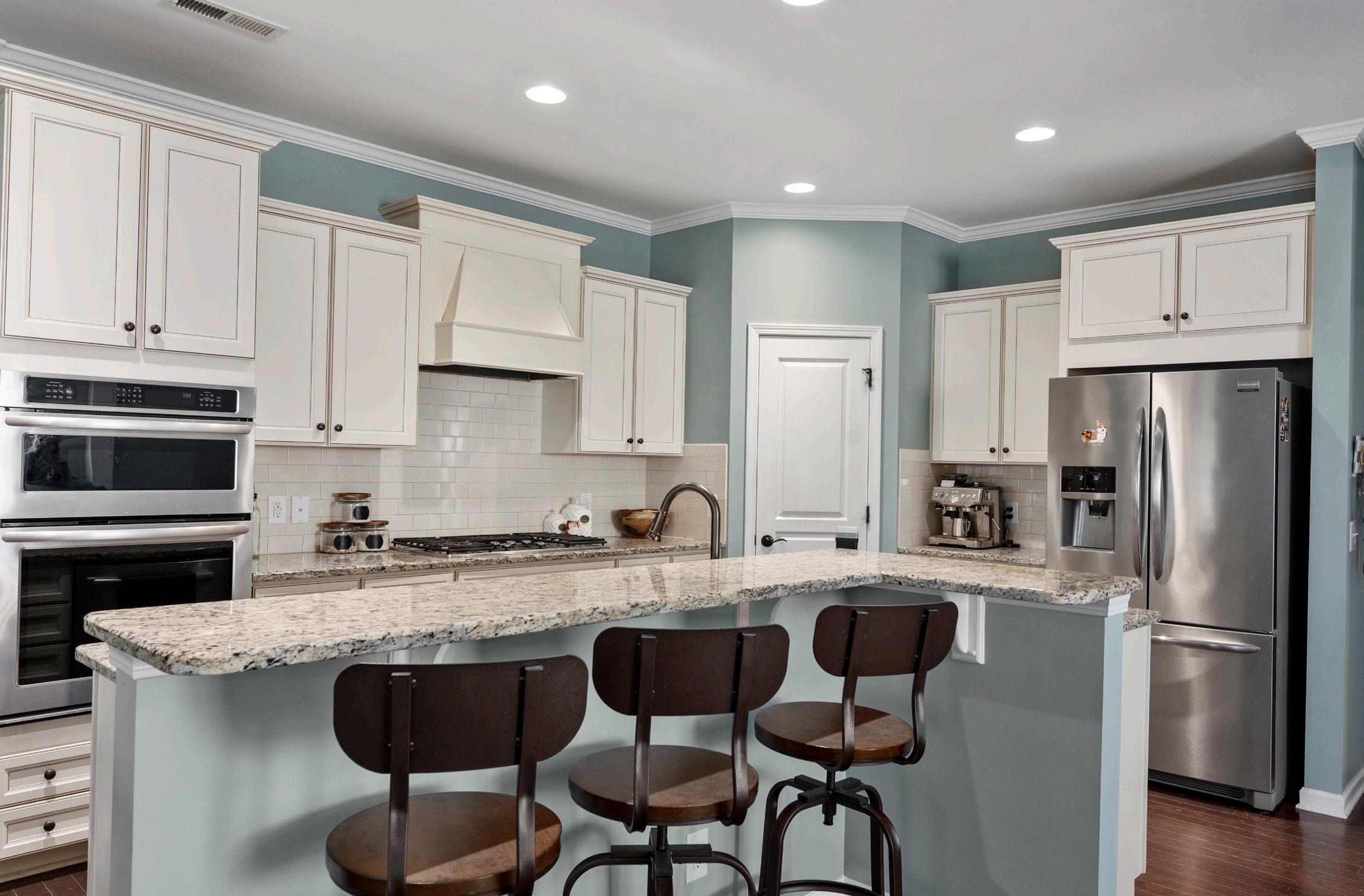



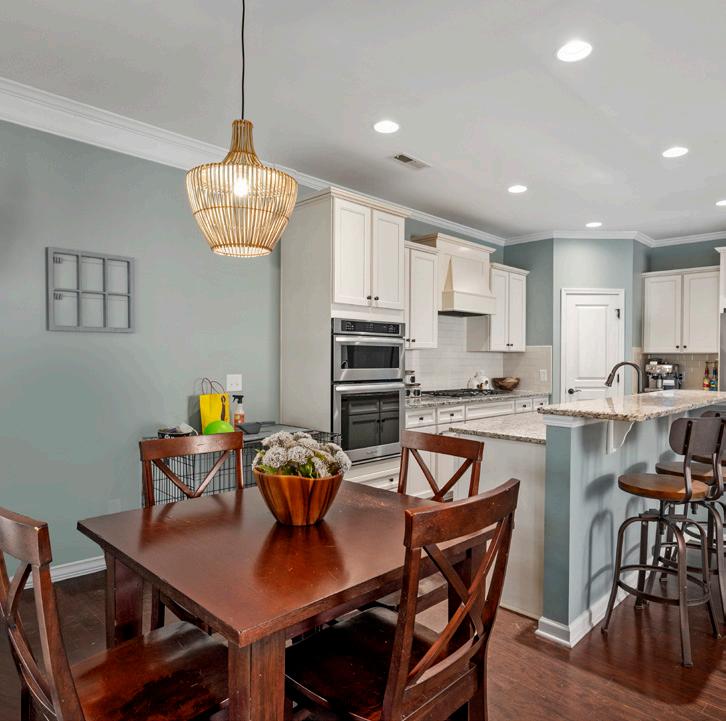








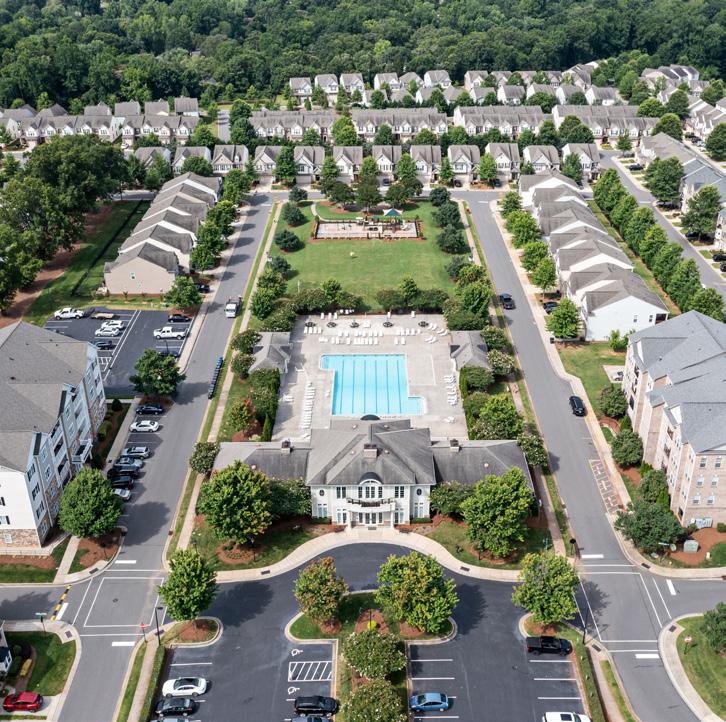

MLS#: 4041847 Category: Residential County: Mecklenburg
Full Bedroom Bedroom Bath Full Bath Full Laundry
Parking Information
Main Lvl Garage: Yes Garage: Yes # Gar Sp: 2 Carport: No # Carport Spc:
Covered Sp: Open Prk Sp: No # Assg Sp: Driveway: Concrete Other Prk:
Parking Features: Driveway, Garage Attached, Garage Door Opener, Garage Faces Front Features

Windows: Laundry: Electric Dryer Hookup, Laundry Room, Upper Level
Fixtures Except: No
Foundation: Slab
Basement Dtls: No
Fireplaces: /Family Room, Gas Log(s)
Accessibility: Construct Type: Site Built
Exterior Cover: Stone Veneer, Vinyl Road Frontage: Road Surface: Patio/Porch: Balcony, Rear Porch, Screened
Roof: Architectural Shingle Other Structure:
Appliances: Convection Oven, Dishwasher, Disposal, Electric Oven, Electric Water Heater, Gas Cooktop
Interior Feat: Breakfast Bar, Cable Prewire, Garden Tub, Kitchen Island, Open Floorplan, Pantry, Tray Ceiling(s), Walk-In Closet(s)
Floors: Carpet, Tile, Wood
Exterior Feat: Lawn Maintenance
Comm Feat: Club House, Dog Park, Fitness Center, Gated Community, Outdoor Pool, Playground, Recreation Area Utilities
Sewer: City Sewer Water: Other - See Remarks
Heat: Electric, Forced Air, Heat Pump, Zoned Cool: Central Air, Electric Association Information
Subject to HOA: Required
HOA Mangemnt: CAMS
HOA 2 Mngmnt: CAMS
Subj to CCRs: Yes
HOA Subj Dues: Mandatory
HOA Phone: Assoc Fee: $96/Monthly
HOA 2 Phone:
Remarks Information
HOA 2 Fee: $150/Monthly
Public Rmrks: Beautiful, single-family home in one of Southpark's favorite gated communities. Open floor-plan with hardwood floors, dining area, huge breakfast bar in the kitchen and coffered ceiling in the family room. Upstairs, you'll find the primary bedroom complete with separate seating/office space and en-suite balcony. The primary bath features dual vanities and two large walk-in closets. Two additional bedrooms each with private bathroom and laundry room can also be found upstairs. All of this within 15 minutes of Uptown, the airport and steps away from Little Sugar Creek Greenway. OPEN HOUSES: Friday June 30th 4PM-6PM and Saturday July 1st 11AM-1PM
Directions:
Listing Information
HEATED LIVING SPACE
1st FLOOR - 1088
2nd FLOOR - 1506
TOTAL HEATED - 2594 garage - 414 unheated
